Villa Timmerman is a warm and clever prefab timber Swedish home
Villa Timmerman by Bornstein Lyckefors is a clever and warm Swedish home for practice director Andreas Lyckefors and his wife, architect Josefine Wikholm

Kalle Sanner - Photography
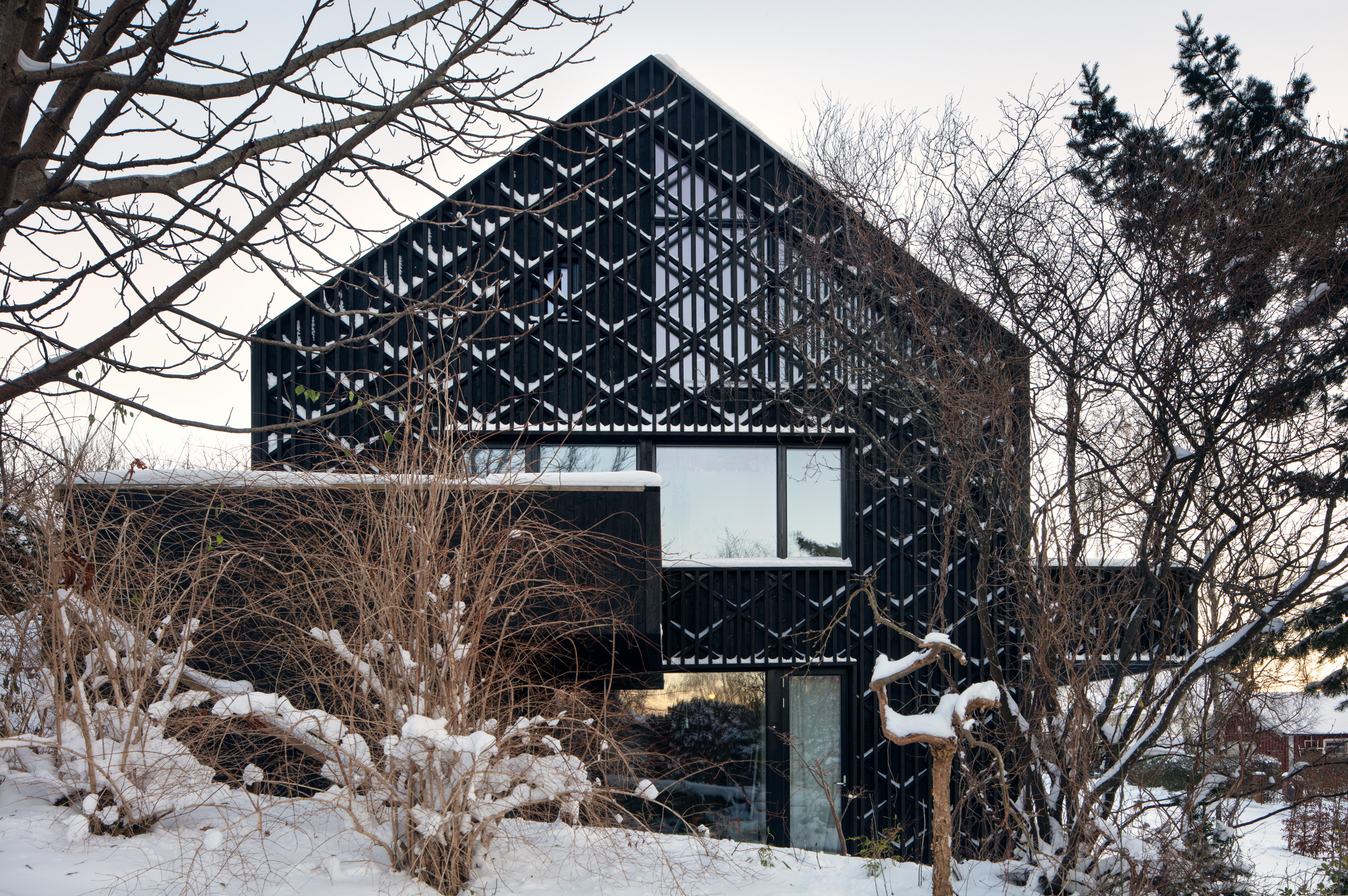
Receive our daily digest of inspiration, escapism and design stories from around the world direct to your inbox.
You are now subscribed
Your newsletter sign-up was successful
Want to add more newsletters?

Daily (Mon-Sun)
Daily Digest
Sign up for global news and reviews, a Wallpaper* take on architecture, design, art & culture, fashion & beauty, travel, tech, watches & jewellery and more.

Monthly, coming soon
The Rundown
A design-minded take on the world of style from Wallpaper* fashion features editor Jack Moss, from global runway shows to insider news and emerging trends.

Monthly, coming soon
The Design File
A closer look at the people and places shaping design, from inspiring interiors to exceptional products, in an expert edit by Wallpaper* global design director Hugo Macdonald.
Askim is a popular residential suburb of Gothenburg, established, and elegantly mixing family homes with nature. It is here that Villa Timmerman stands tall, perched on a south-east slope overlooking the sea – a new, semi-detached house created by Andreas Lyckefors, of architecture studio Bornstein Lyckefors, and his wife, architect Josefine Wikholm. The prefab timber Swedish home was created and self-financed by the pair as their own family base.
‘It was a challenge to create a semi-detached house with equal qualities at both ends, as they naturally face different directions. We had to study the local conditions carefully and take into account weather, views, sun, evening sun, contact with the street and neighbours. In the end, the house could be arranged so that both parts of the house get morning, noon and evening sun. There is always sun on one terrace or balcony during the bright part of the day,’ says Lyckefors.
Swedish home for flexible living
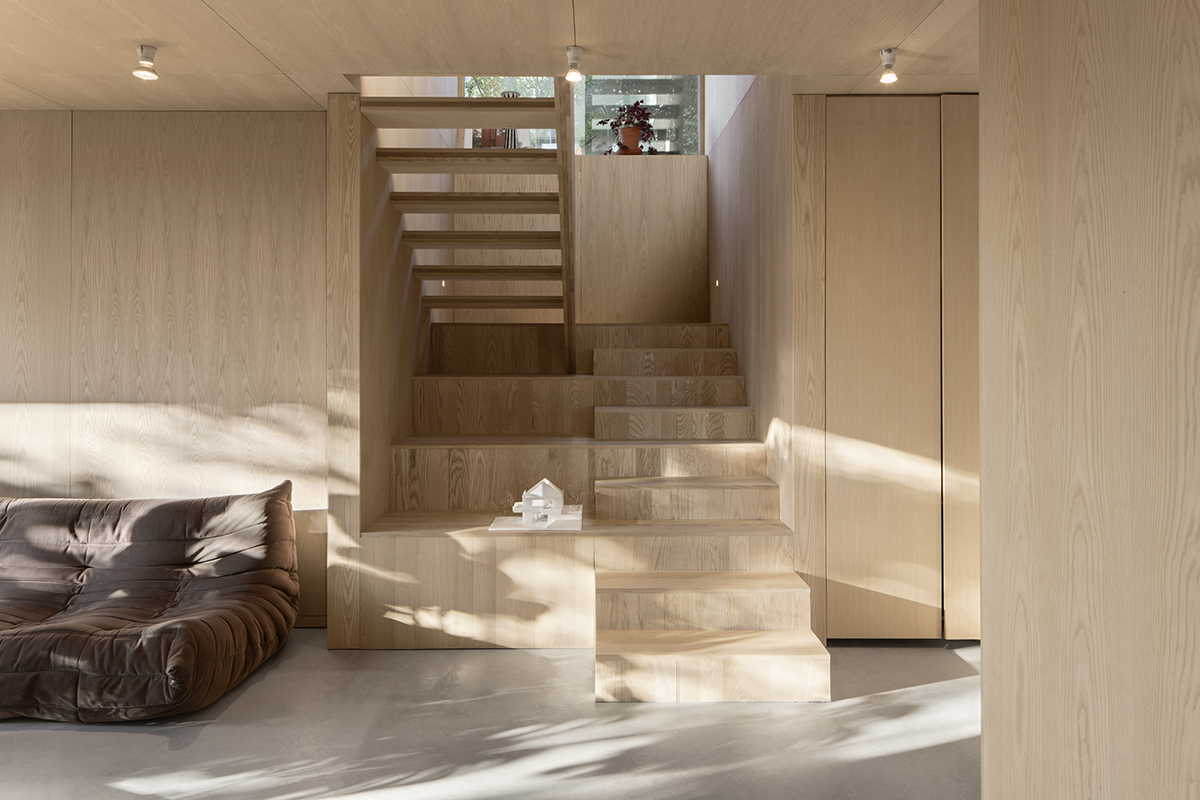
Negotiating the slope was another challenge, in order to ensure all levels and directions get enough views and natural light throughout the day. Lyckefors and Wikholm responded by sculpting a flowing interior with large openings carved out of the façade and open-plan areas, such as the living and dining area (part of which extends to a dramatic, double-height ceiling) and the open timber staircase that connects all floors. This openness not only allows for comfortable and bright interiors, but also allows the residents to connect with the surrounding nature at every corner.
Designed for daily family life through the years, the structure is proudly flexible. ‘We wanted the house to be able to grow with the family and function well during all stages of life. With proximity to the children during the toddler years, more privacy for the teenage family, and with a home office or a lodger for the family with adult children. By breaking up the conventional function-separated room plan, the floor plan can be given consistent qualities. The social room runs throughout the house, bedrooms and toilets are placed on all floors. The small children can sleep close to their parents, while older children, teenagers or guests can live on their own floor with a toilet and their own living room,’ the architecture duo explain.
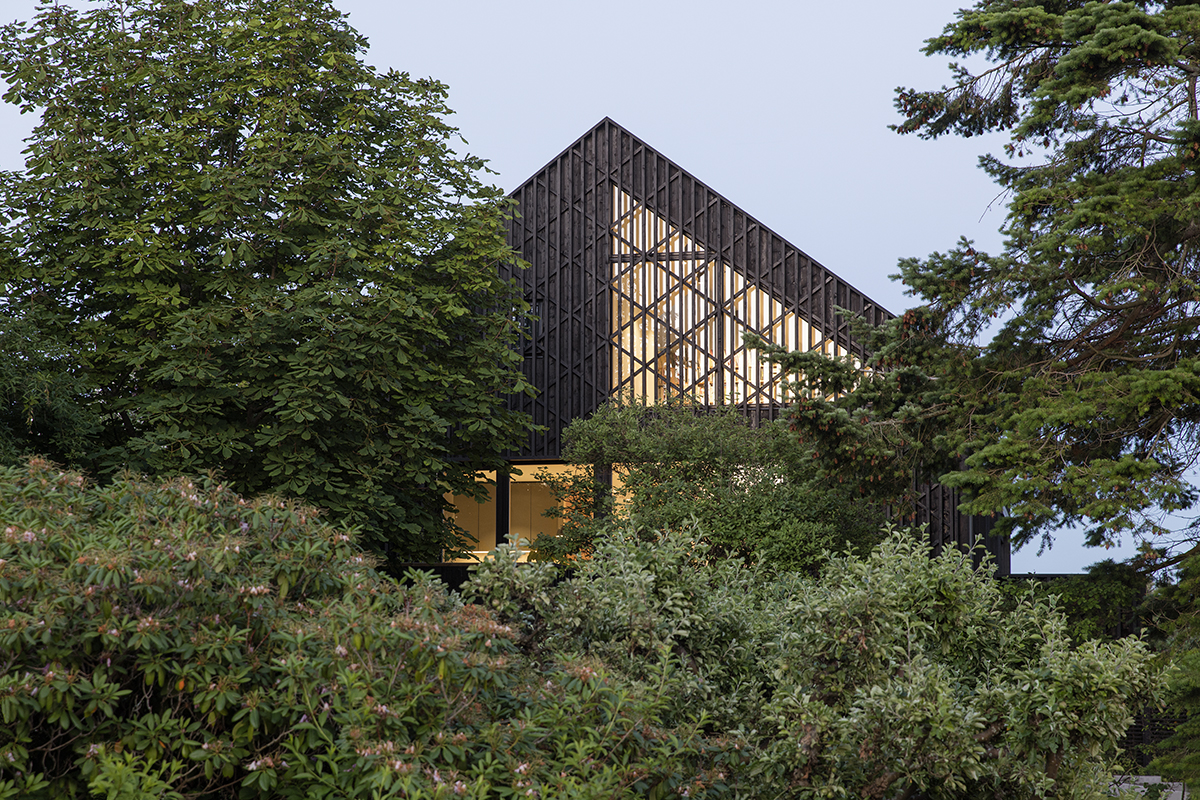
The home is made out of timber and was entirely prefabricated, simply and swiftly assembled on site. The wood has been kept in its natural colours inside (which includes ash and veneers, for elements such as the staircase and bespoke furniture), but treated with wood tar to produce a black and brown pigment for the exterior skin, giving it its dramatic presence – in particular, when contrasting with the winter snow.
Three grids externally (diagonal and vertical ribs) add to that effect. ‘The grid was an experiment that proved to work well as extra protection against solar radiation on the façade and as a protective layer against the drifting rain on the west coast,’ the architects add. Meanwhile, the roof combines tarred wood panels and solar panels, supporting the home's energy consumption.
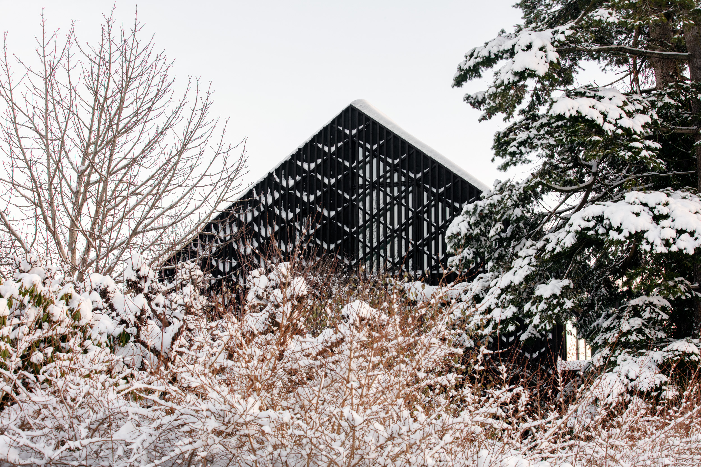
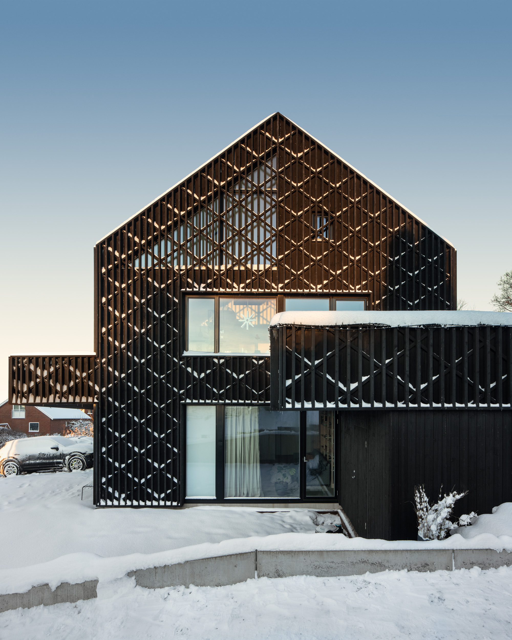

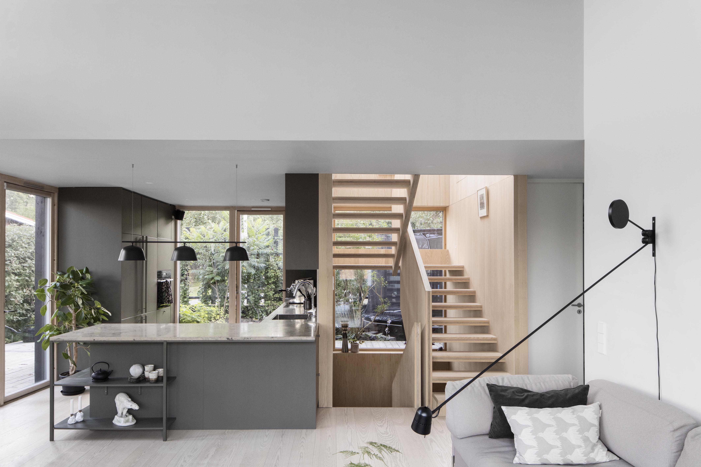
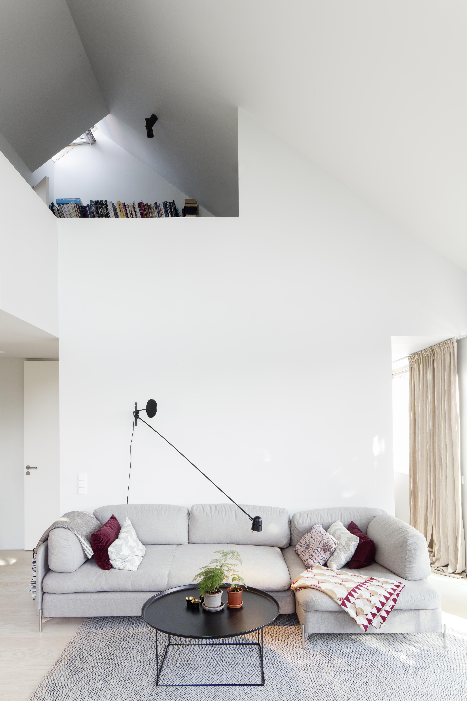
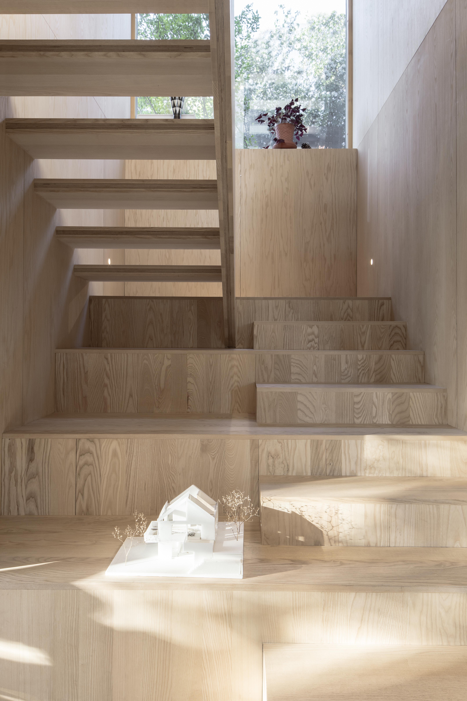
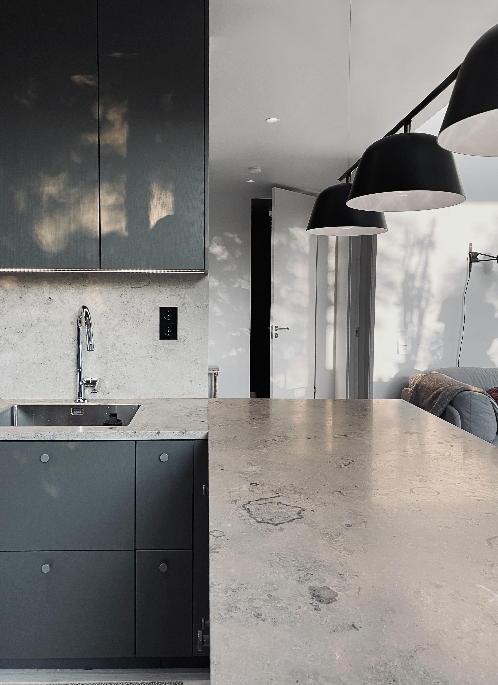
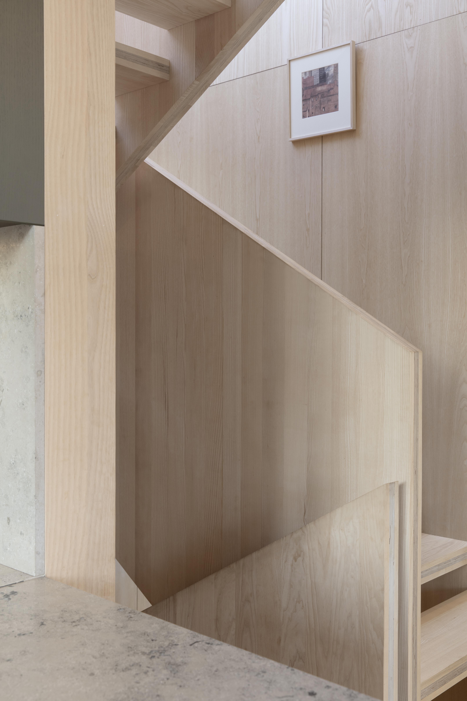
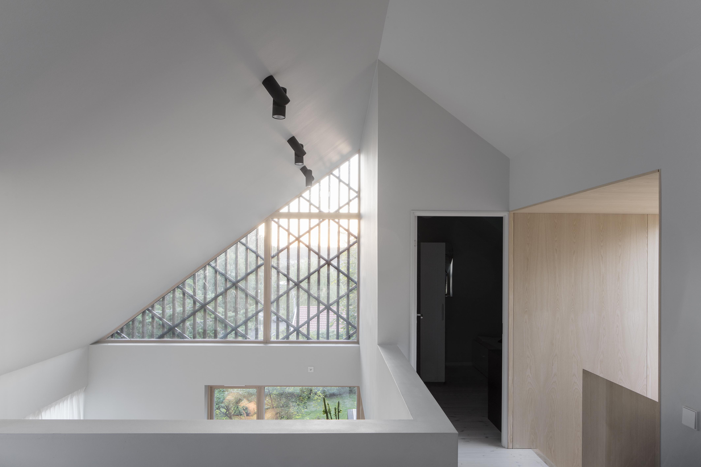
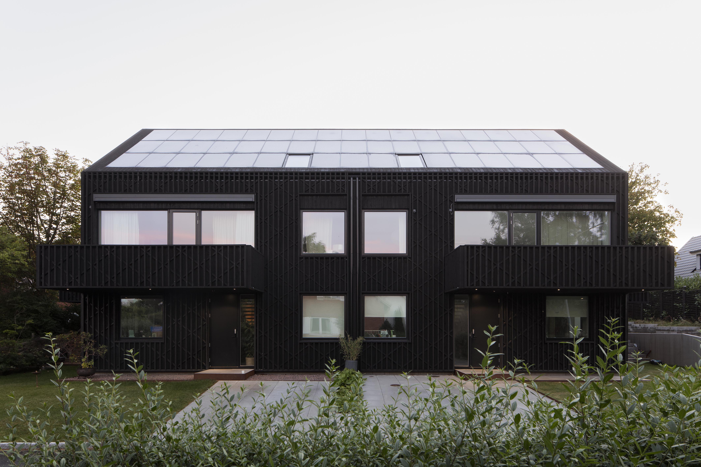
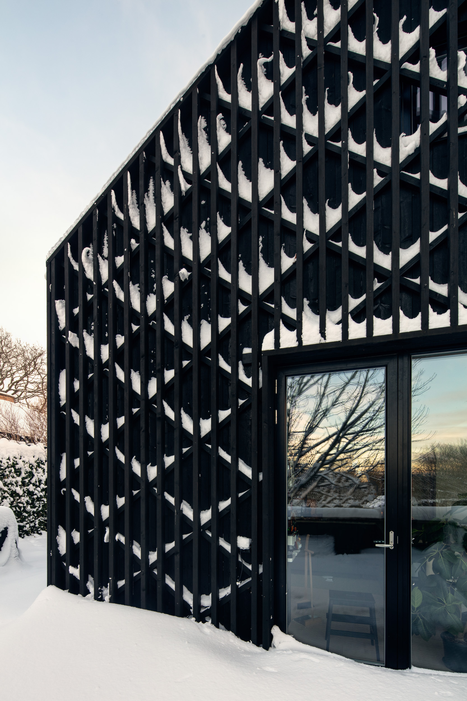
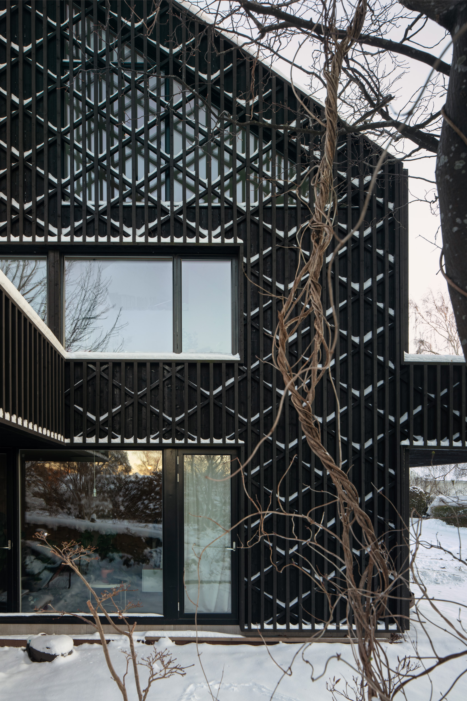
INFORMATION
bornsteinlyckefors.se
Receive our daily digest of inspiration, escapism and design stories from around the world direct to your inbox.
Ellie Stathaki is the Architecture & Environment Director at Wallpaper*. She trained as an architect at the Aristotle University of Thessaloniki in Greece and studied architectural history at the Bartlett in London. Now an established journalist, she has been a member of the Wallpaper* team since 2006, visiting buildings across the globe and interviewing leading architects such as Tadao Ando and Rem Koolhaas. Ellie has also taken part in judging panels, moderated events, curated shows and contributed in books, such as The Contemporary House (Thames & Hudson, 2018), Glenn Sestig Architecture Diary (2020) and House London (2022).
