Snap! David Kohn’s V&A Photography Centre opens its doors

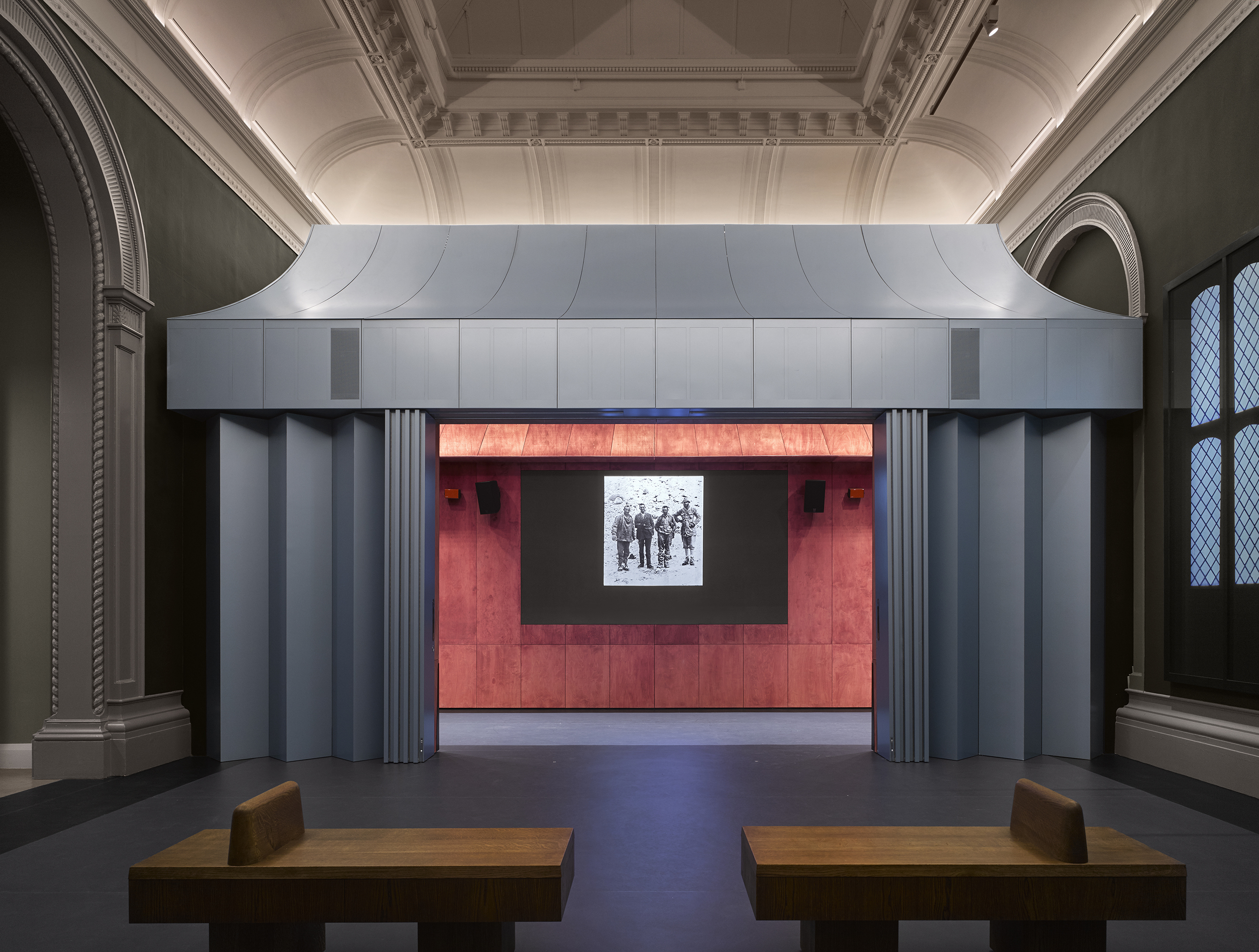
Receive our daily digest of inspiration, escapism and design stories from around the world direct to your inbox.
You are now subscribed
Your newsletter sign-up was successful
Want to add more newsletters?

Daily (Mon-Sun)
Daily Digest
Sign up for global news and reviews, a Wallpaper* take on architecture, design, art & culture, fashion & beauty, travel, tech, watches & jewellery and more.

Monthly, coming soon
The Rundown
A design-minded take on the world of style from Wallpaper* fashion features editor Jack Moss, from global runway shows to insider news and emerging trends.

Monthly, coming soon
The Design File
A closer look at the people and places shaping design, from inspiring interiors to exceptional products, in an expert edit by Wallpaper* global design director Hugo Macdonald.
Launching its largest project to date, David Kohn Architects has just unveiled its work for the V&A Photography Centre, the London museum's fully redesigned galleries dedicated to the art of observation. The prestigious commission was awarded to David Kohn in 2016, and involved the reimagining of the museum's existing photography display areas, but also its extension, giving the institution's growing collection of some 800,000 photographs valuable space to breathe. The architect dully obliged, bridging in his design old and new, photography and architecture, exhibition and building design in one fell swoop.
Opening up the space by taking down existing non-supporting walls, Kohn masterfully creates three discrete spaces through spatial arrangements and colouring that do not detract, but in fact enhance the existing rooms' grandeur within the V&A's historical setting.
There's a generous gallery in a dark petrol-blue that houses shows from the museum's permanent collection (these will rotate every two years); a smaller, mustard-coloured area for new commissions and special shows, which opens with beautiful work by Thomas Ruff; and a part dedicated to new acquisitions and contemporary photography, which includes a digital wall for cutting-edge photo-art pieces.
Even the entrance landing got a refresh, with a large twin set of display cases showing off prized possessions from the V&A's camera collection. ‘Now what was effectively a landing, will become a real foyer for the Centre', says Kohn.
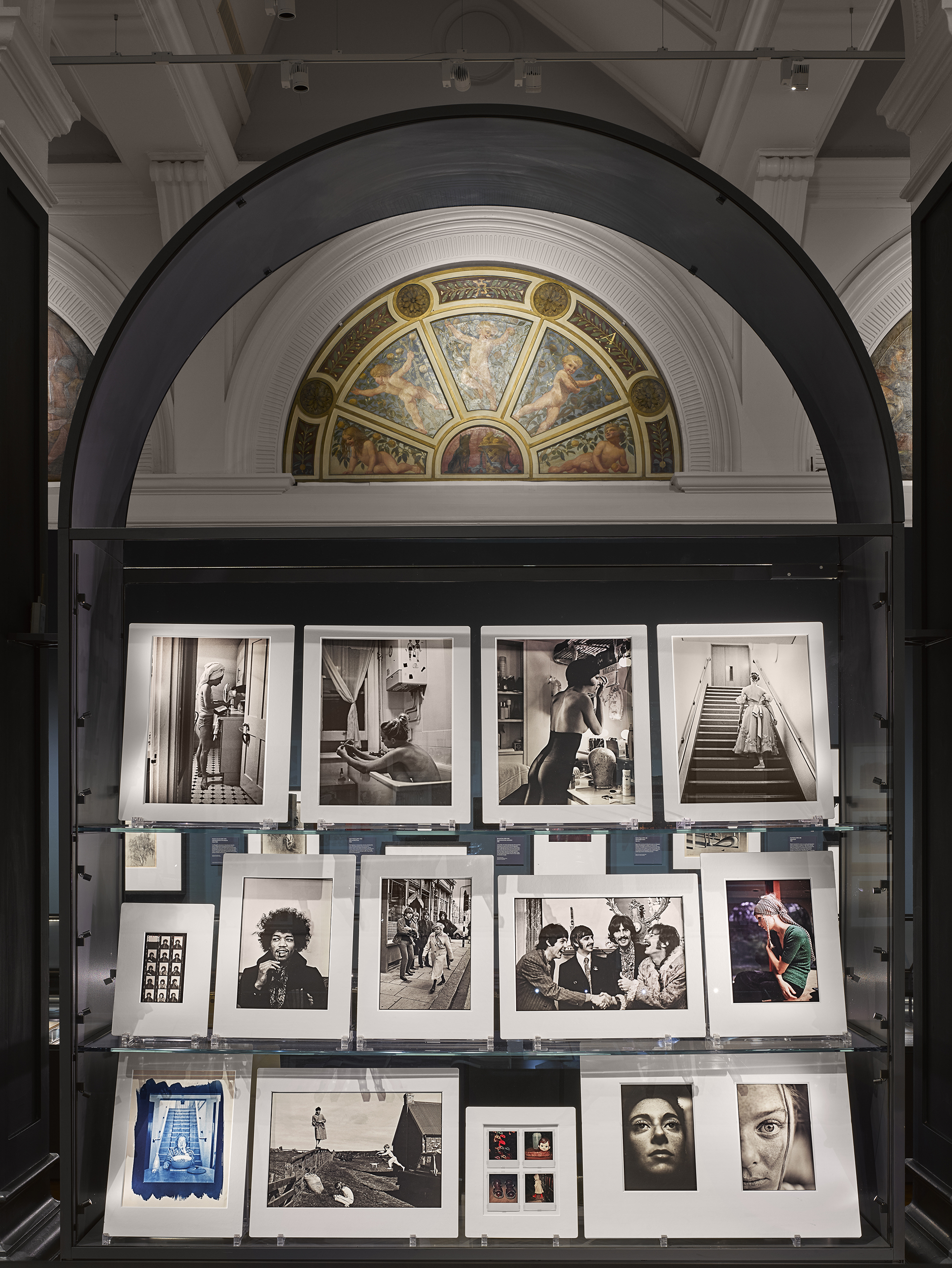
In the first show, a chronological arrangement tells a history of photography through the theme of collecting.
Kohn not only worked on the galleries' architecture, which included carefully hiding state-of-the-art lighting and systems that secure a stable environment, but also conceived a series of tailormade display cases, which are movable (the only ones in the museum with wheels) and modular, so they can adapt to each exhibition's needs.
He also worked together with the museum's curatorial team on the very first exhibition from the permanent collection, entitled ‘Collecting Photography: From Daguerreotype to Digital’, a refreshingly unusual arrangement of groupings in a chronological succession that look at a history of photography through the theme of collecting; it includes prints and some 140 cameras and other objects in a fascinating display.
This level of holistic design and an approach that encompasses different layers of space and history are key focus points of Kohn's work here. ‘We wanted to create this idea of the wunderkammer; a rich and dramatic feel that showcases the whole of the collection together', says Kohn. ‘There are so many different layers and connections between the museum and photography. This is a medium that is as old as the V&A.’
A separate room at the rear of the first gallery is aptly entitled ‘Dark Tent' and will be used for projections and special events. It is built as a separate structure within a structure, subtly referencing its environment through its shape, but also the travelling darkrooms of photography pioneers of the 19th century. Rich colours inside create an almost transportive, cinematic experience, while a side wall can be drawn back to unite this area with the gallery next door, creating a flexible, larger multifunctional space.
Opening the new space to the public this week is not the end of this exciting project. The museum is currently starting to plan the Photography Centre's second phase, which will include further expansion with more gallery areas and more space to showcase the V&A's extensive holdings in the field.
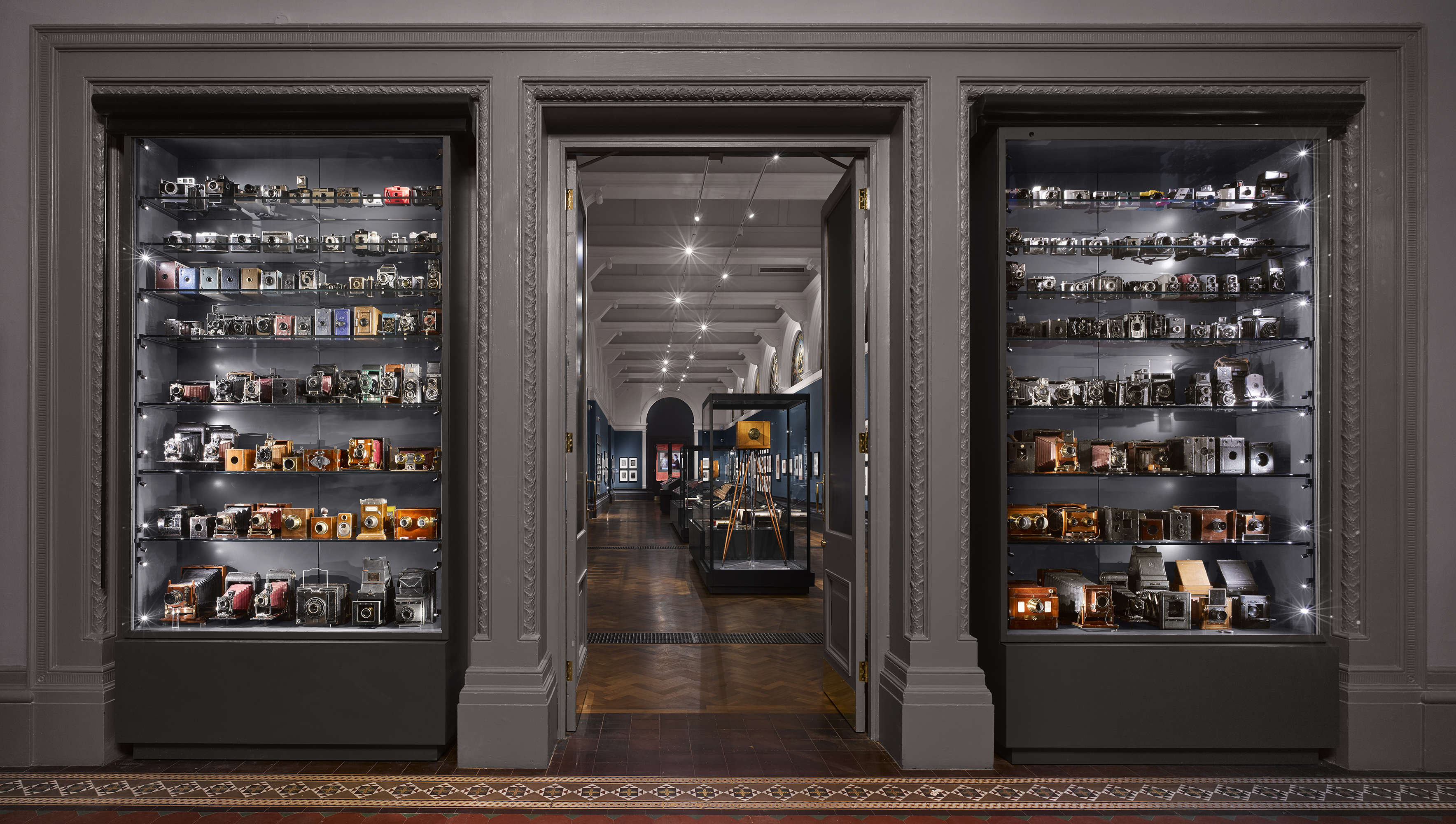
The new galleries more than double the space for photography within the museum.
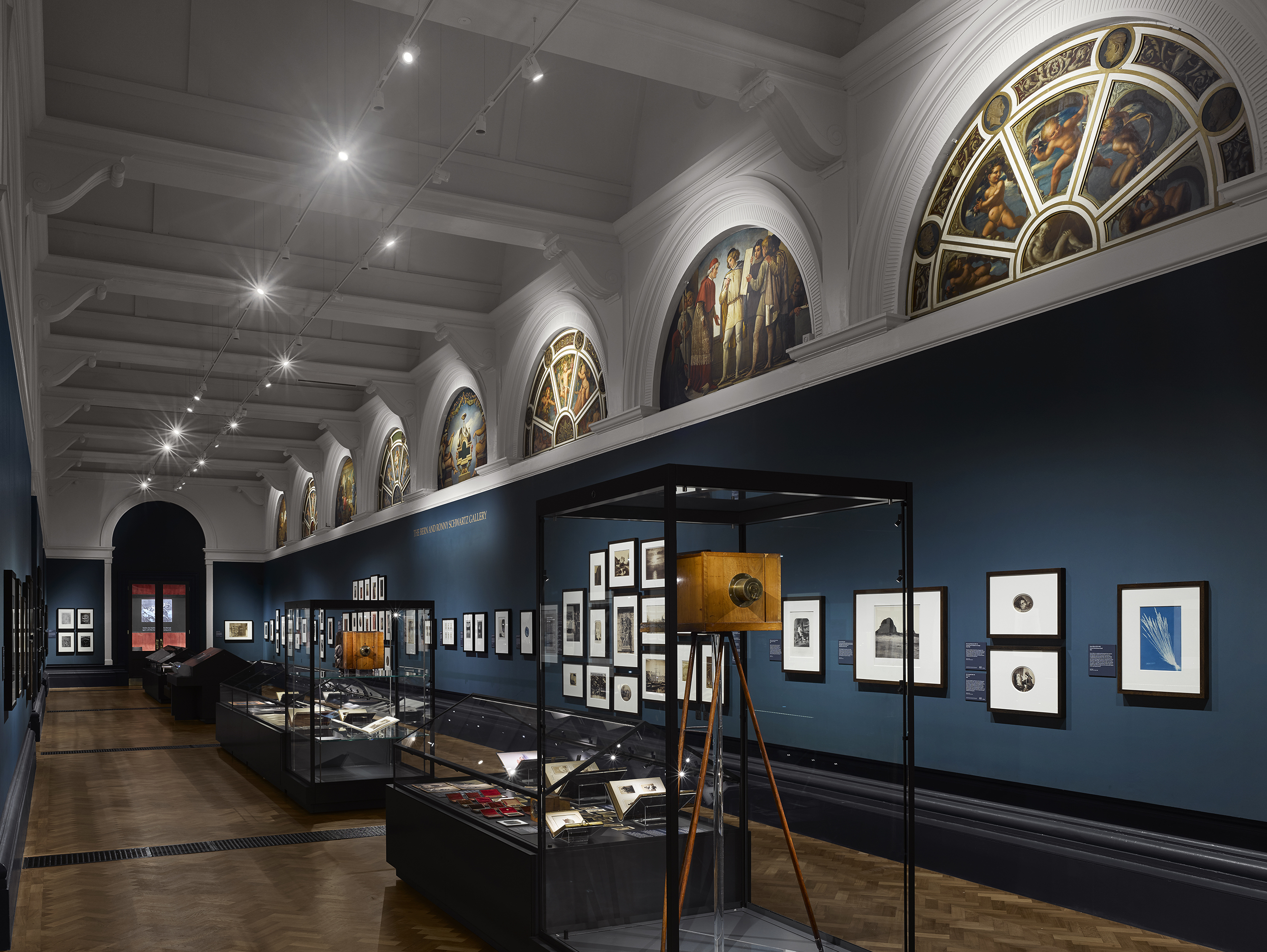
The redesign includes a series of bespoke, modular and movable display cases.
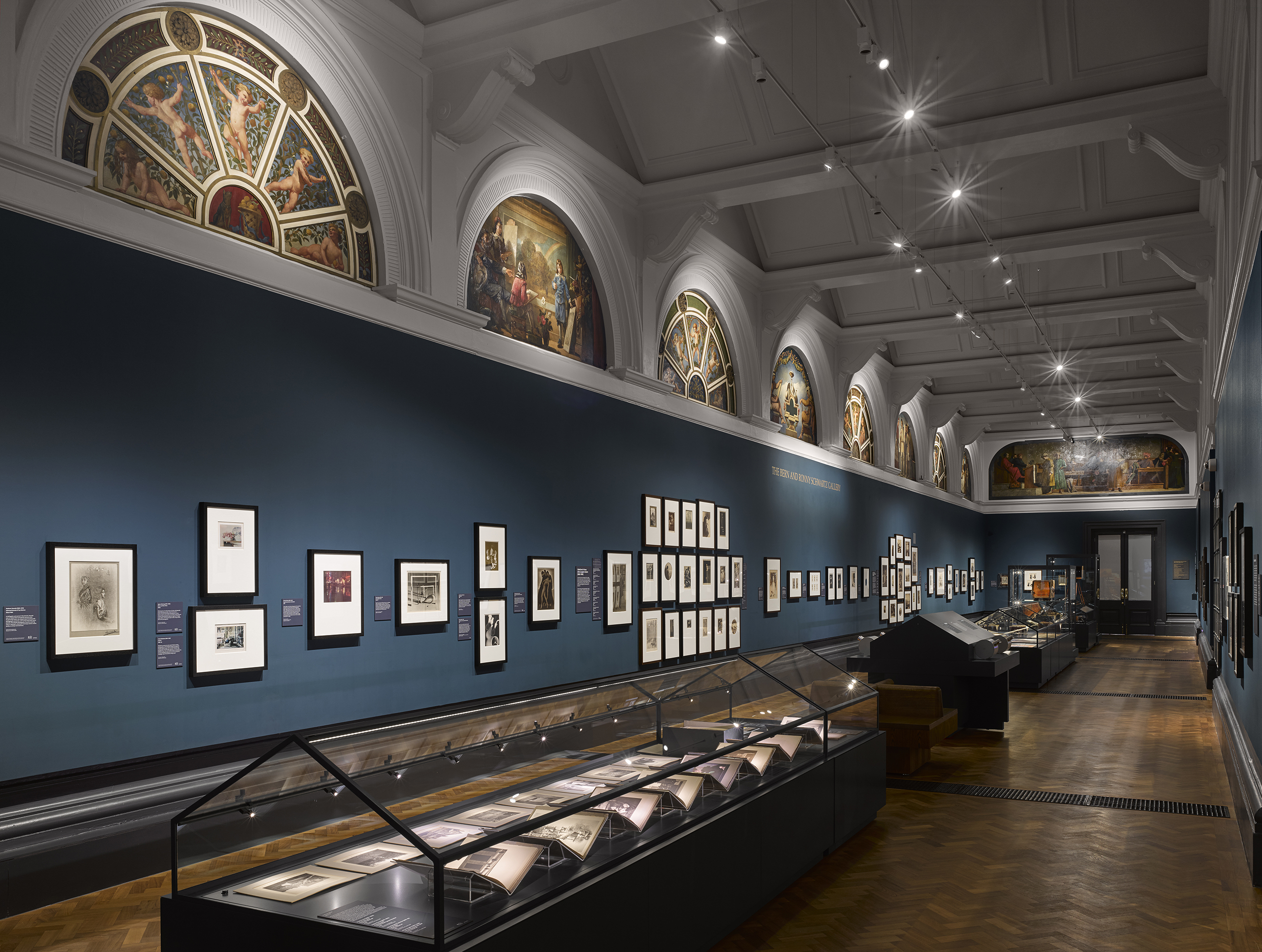
Kohn was behind the first exhibition design, as well as the architectural redesign.
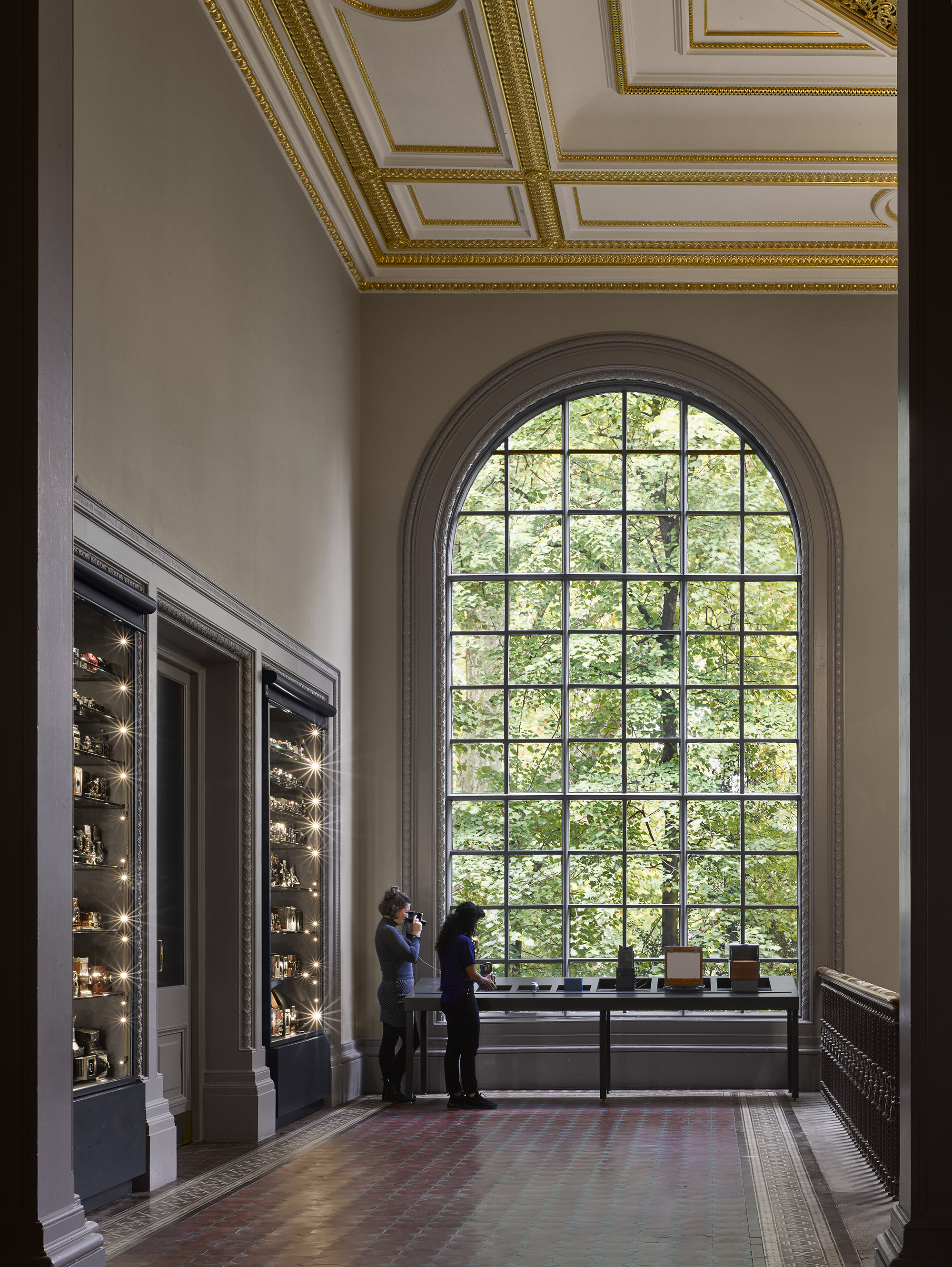
A refreshed entrance landing will now effectively act as a foyer to the galleries.
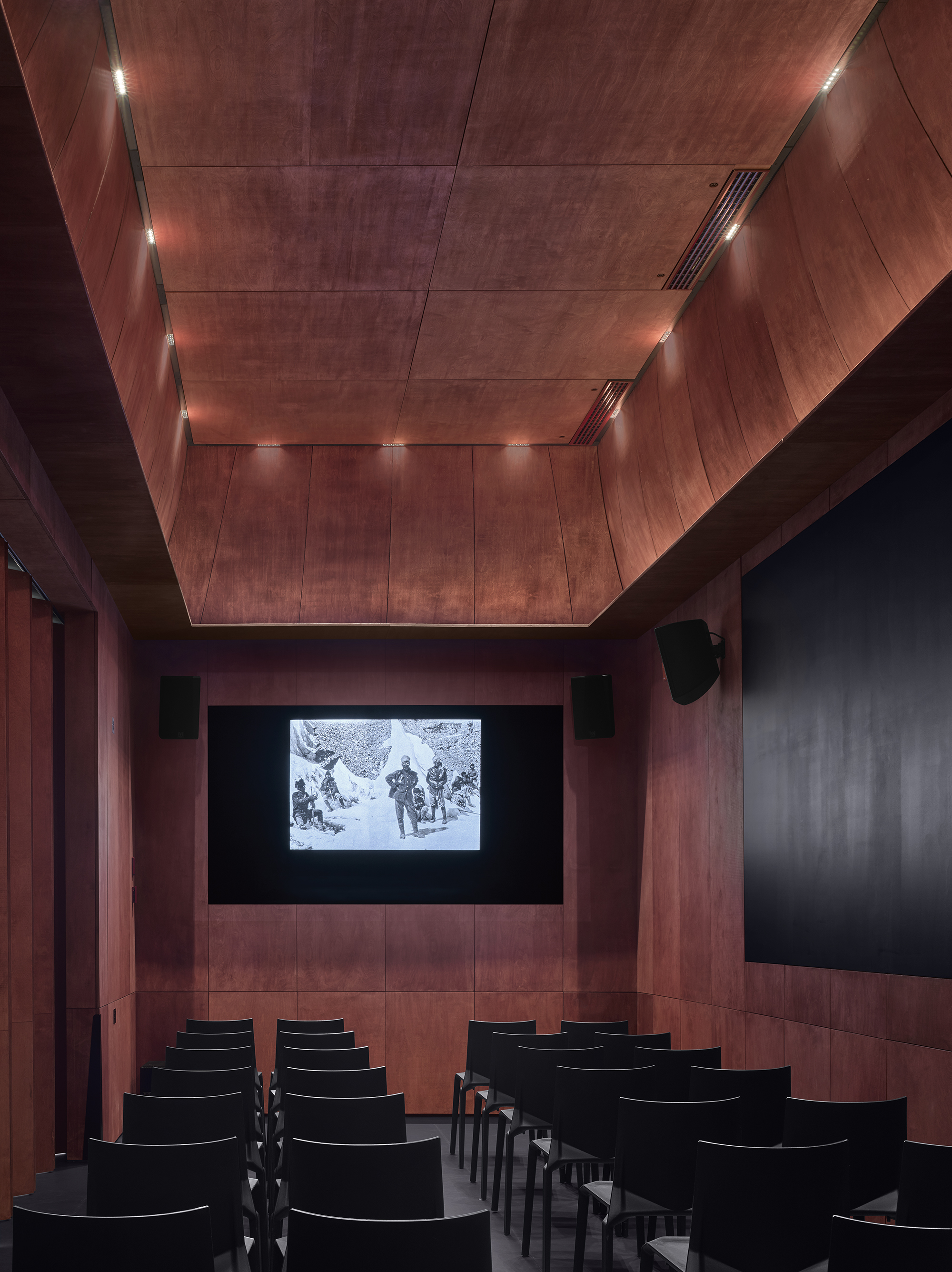
The Centre's 'Dark Tent' room is a multimedia and event space inspired by the traveling darkrooms of the 19th century.
INFORMATION
For more information visit the website of David Kohn Architects
Receive our daily digest of inspiration, escapism and design stories from around the world direct to your inbox.
Ellie Stathaki is the Architecture & Environment Director at Wallpaper*. She trained as an architect at the Aristotle University of Thessaloniki in Greece and studied architectural history at the Bartlett in London. Now an established journalist, she has been a member of the Wallpaper* team since 2006, visiting buildings across the globe and interviewing leading architects such as Tadao Ando and Rem Koolhaas. Ellie has also taken part in judging panels, moderated events, curated shows and contributed in books, such as The Contemporary House (Thames & Hudson, 2018), Glenn Sestig Architecture Diary (2020) and House London (2022).
