BIG adds Business Innovation Hub to Massachusetts university
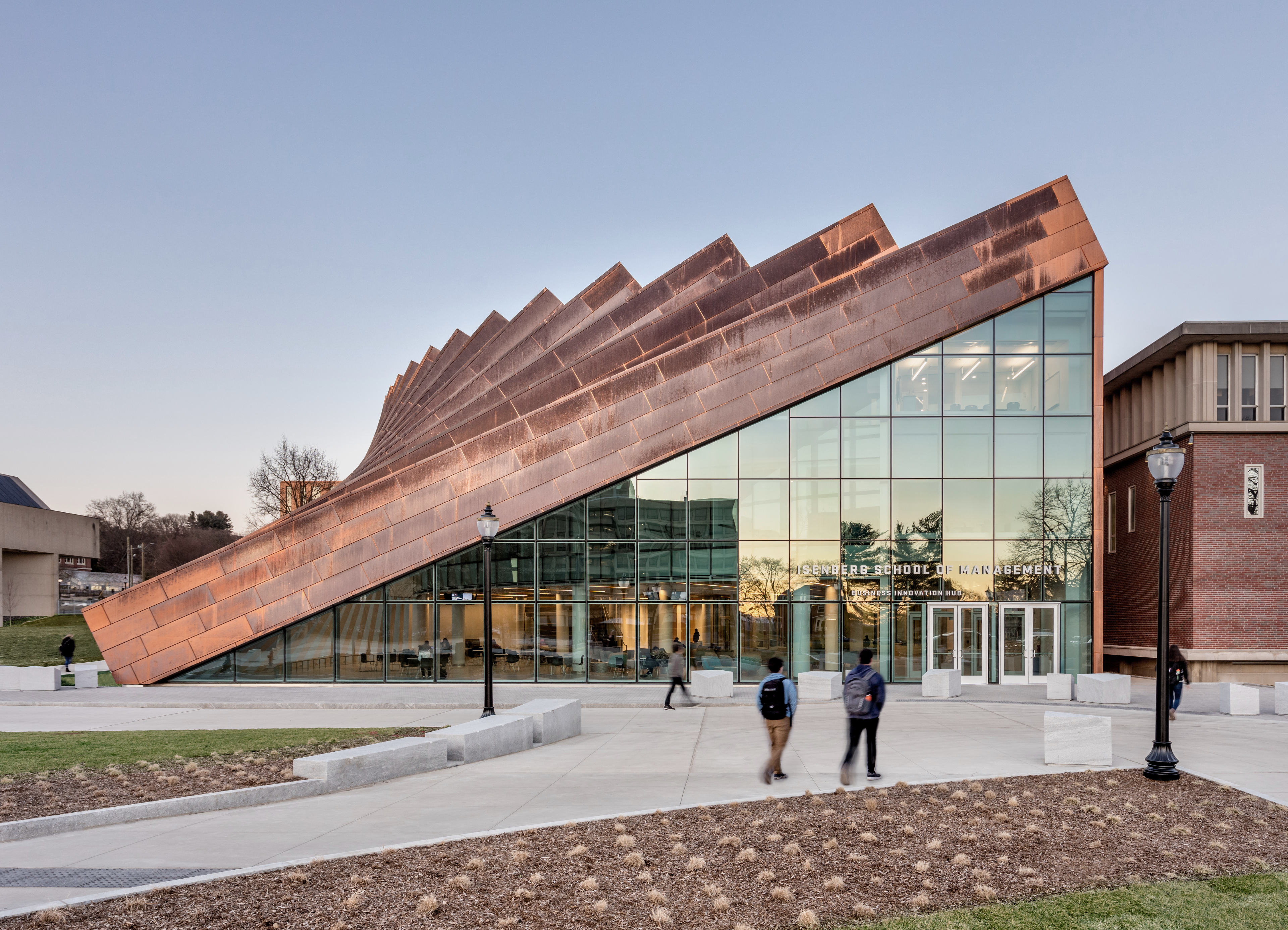
Receive our daily digest of inspiration, escapism and design stories from around the world direct to your inbox.
You are now subscribed
Your newsletter sign-up was successful
Want to add more newsletters?

Daily (Mon-Sun)
Daily Digest
Sign up for global news and reviews, a Wallpaper* take on architecture, design, art & culture, fashion & beauty, travel, tech, watches & jewellery and more.

Monthly, coming soon
The Rundown
A design-minded take on the world of style from Wallpaper* fashion features editor Jack Moss, from global runway shows to insider news and emerging trends.

Monthly, coming soon
The Design File
A closer look at the people and places shaping design, from inspiring interiors to exceptional products, in an expert edit by Wallpaper* global design director Hugo Macdonald.
A cascading array of copper pillars is the first thing students will see when they visit the new Business Innovation Hub at the University of Massachusetts Amherst. Designed by Bjarke Ingels Group (BIG) with architect of record Goody Clancy, the new 6,500 sq m facility is an extension to the Isenberg School of Management, which offers space for 5,000 students and 150 staff.
Falling like dominoes, the pillars undulate around the building, looping round to join the existing (1964) Isenberg School of Management building behind, framing an internal courtyard in the process. Much like the Statue of the Liberty, the copper-clad pillars will gradually oxidise over time after being exposed, changing colour to form a patina.
According to BIG founder and creative director, Bjarke Ingels, the pillars are a ‘generous invitation' from the adjacent Haigis Mall to an area inside the new building known as the Learning Commons. Beyond the triangular glass entrance, light pours into a triple-height atrium, with shadows from the pillars being cast across the foyer. Students will first encounter the aforementioned 450 sq m Learning Commons area — a social hub which will host guest speakers, ceremonies, banquets and career fairs.

The new facility sits at the heart of the University of Massachusetts Amherst.
The remaining first and second floors link directly with the adjacent building and here, innovation labs, advising spaces and faculty offices, which will be used by both staff and students, can be found. Furthermore, the Chase Career Centre (incorporated into the new building) offers 15 new interview rooms, along with new conference rooms and breakout areas, which are dispersed throughout.
Spaces inside have been designed to facilitate student interactivity, fostering teamwork and chance encounters by employing soft chairs in corridors, benches on the building’s main stairway and moveable classroom chairs, which can be used for lectures or group work.
This collaborative ethos continues outside to a circular courtyard with a garden and stone benches. ‘The mall and the courtyard – inside and outside form a forum for the students, the faculty and the profession to meet, mingle and mix society and academia,' says Ingels. Pathways leading off that connect back to the main Isenberg School of Management campus, travelling under two new, copper-clad bridges, which connect the new and old buildings above.
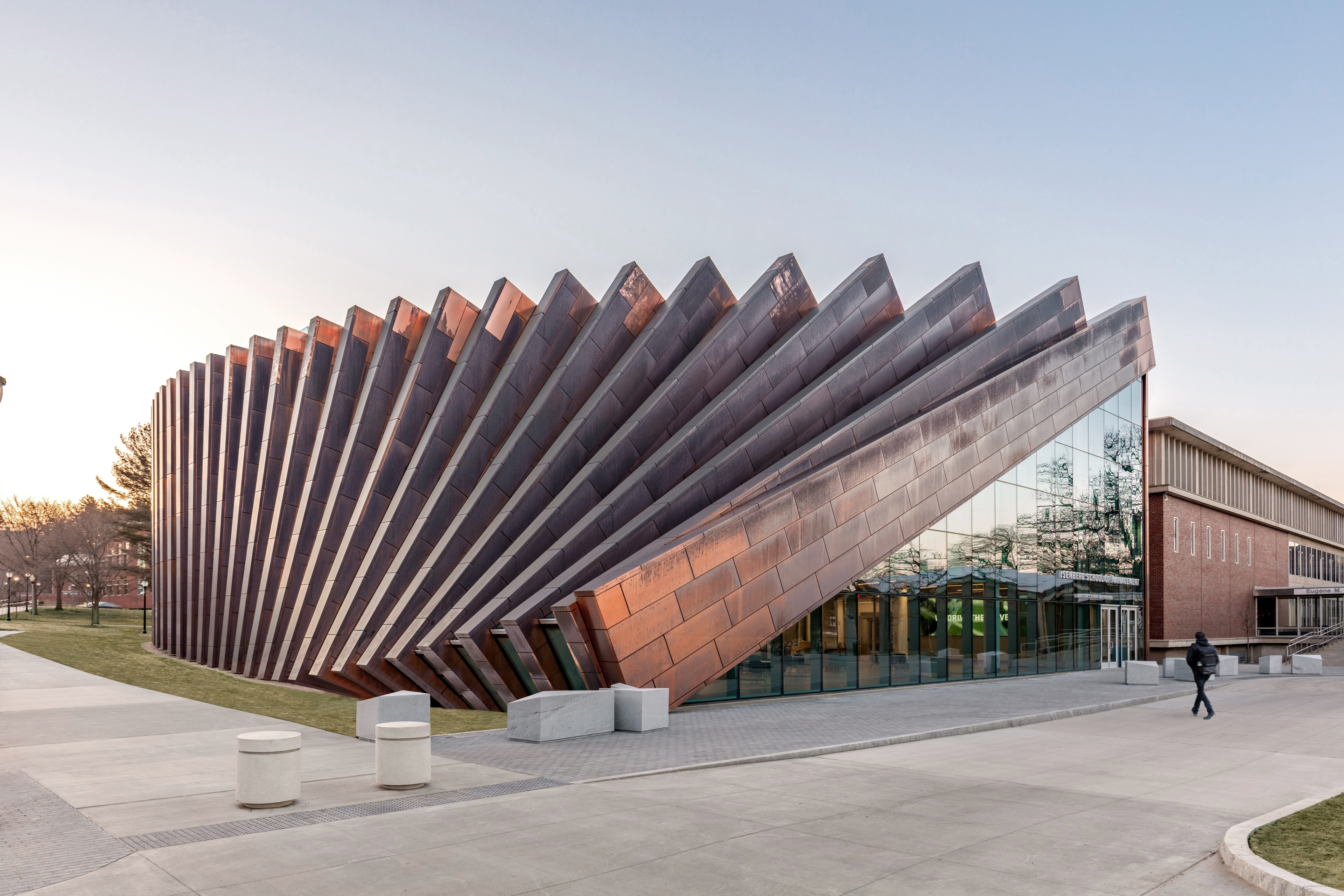
BIG collaborated with local firm Goody Clancy, who was Architect of Record.
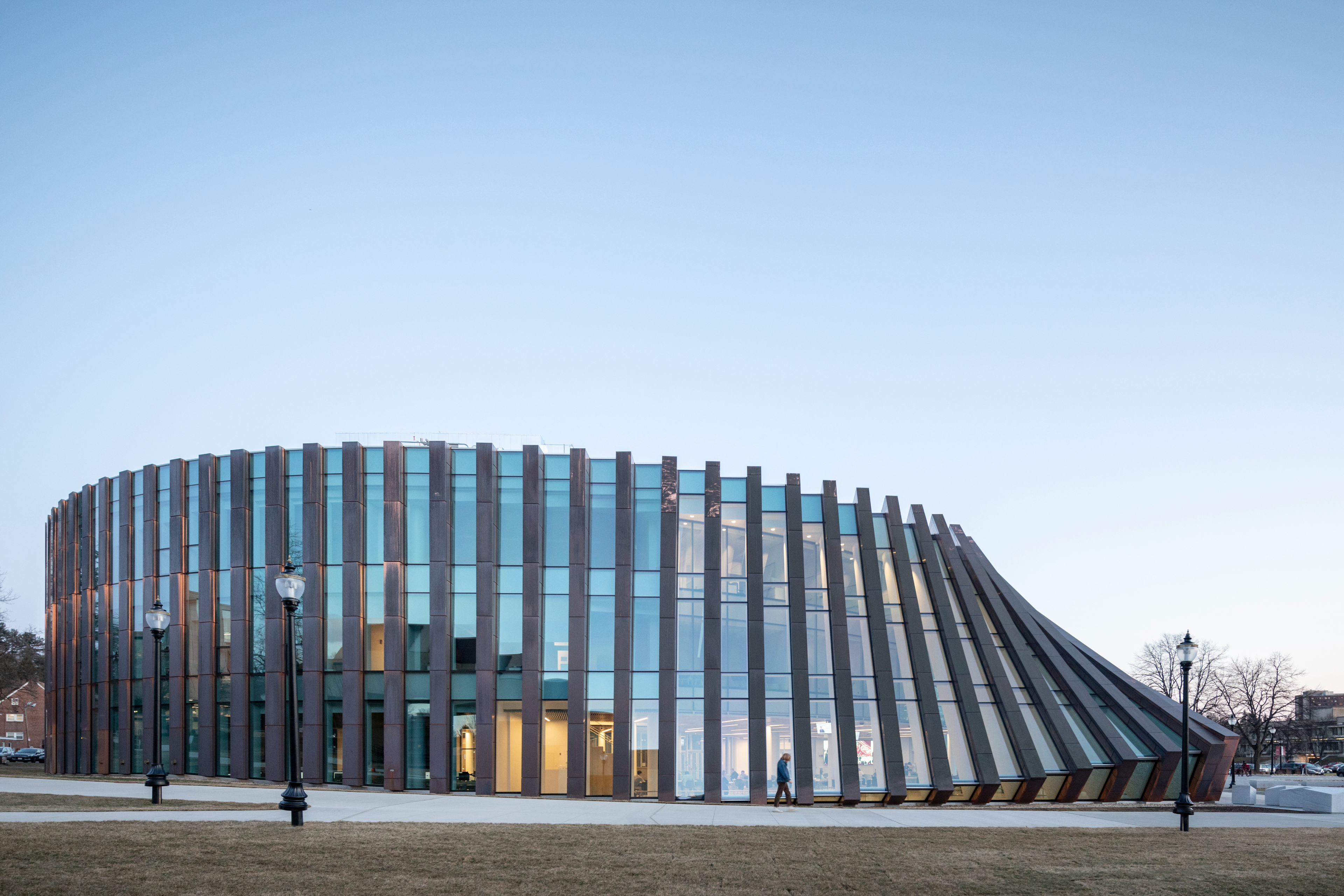
The building adds 6500 sq m of study and social spaces to the overall campus.
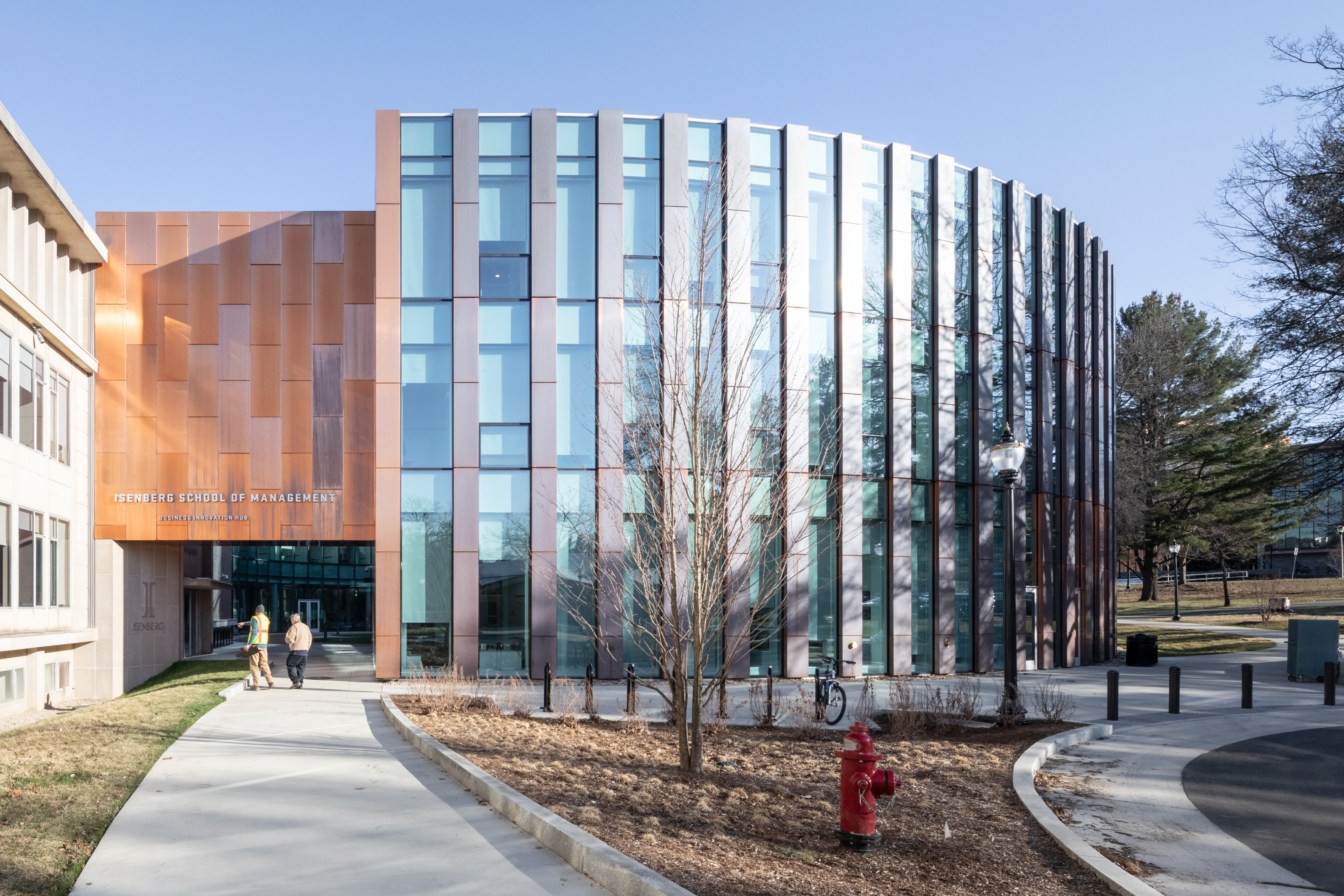
The project invloved an expansion and the partial renovation of the Isenberg School of Management.
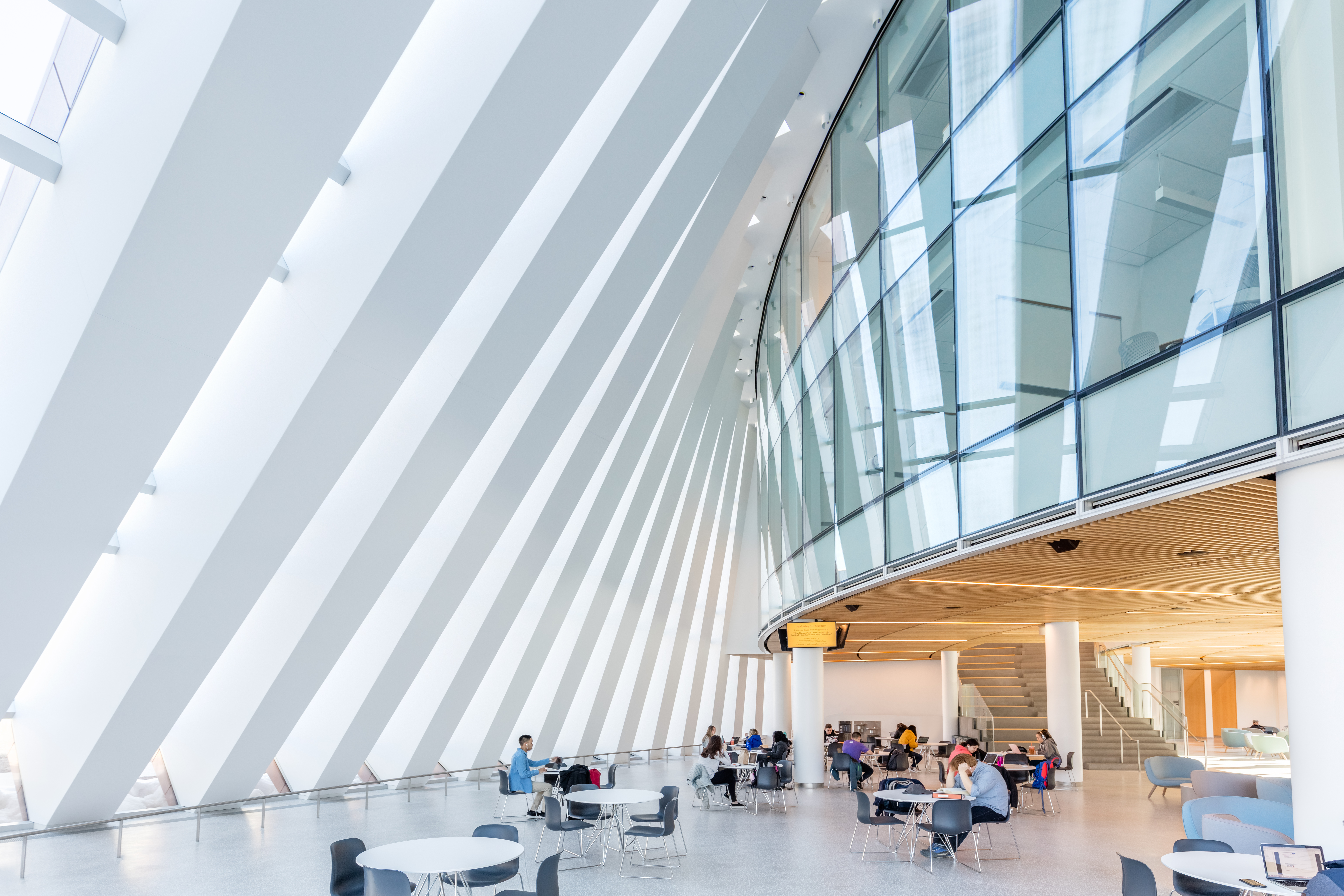
The spaces are designed to foster collaboration, interaction and engagement.
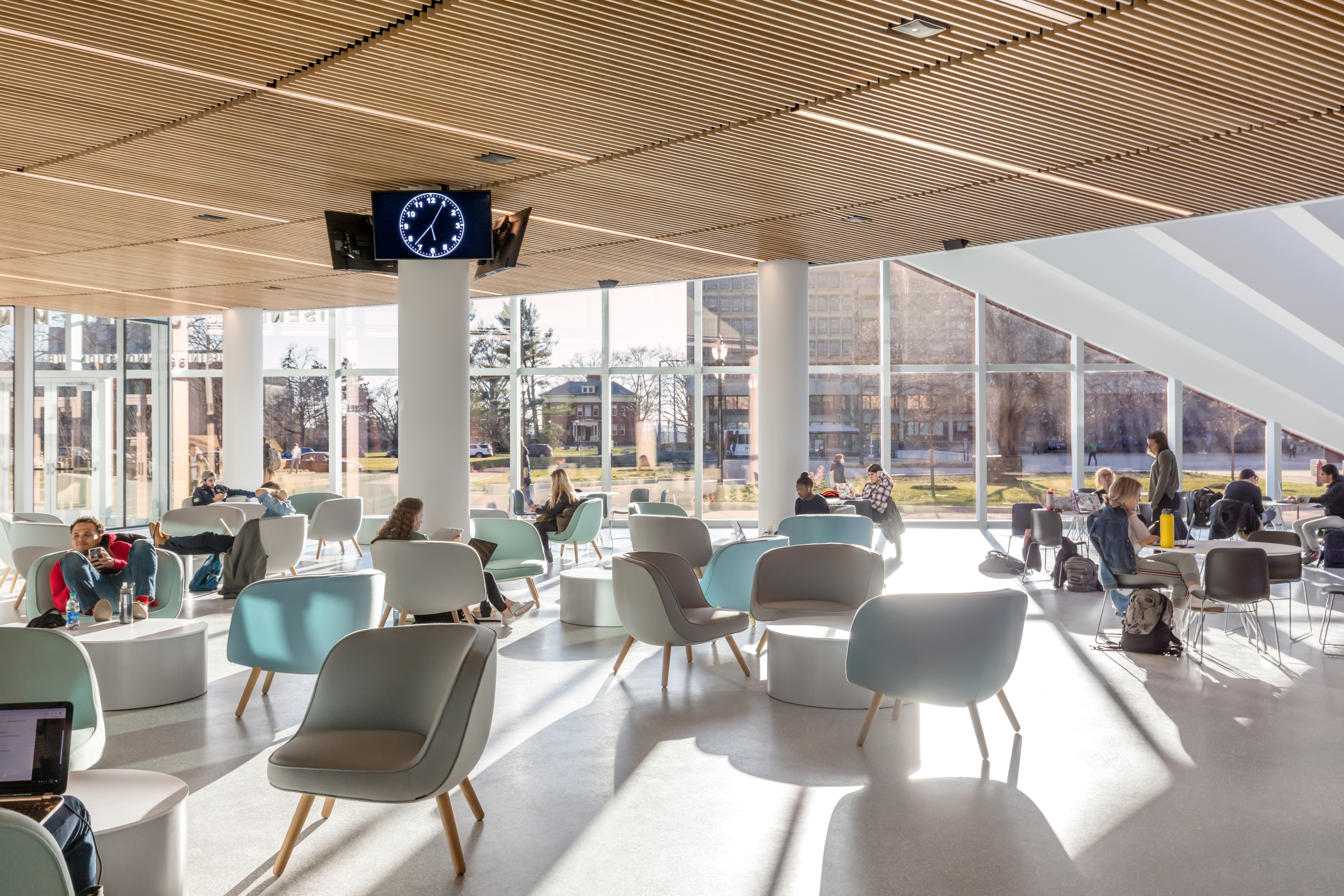
The extra space was much needed to accomodate the growing needs of the school.
INFORMATION
For more information visit the BIG website
Receive our daily digest of inspiration, escapism and design stories from around the world direct to your inbox.