SOM’s dramatic yet welcoming UAE Mission to the UN
SOM’s UAE Mission to the UN completes in New York, drawing on sustainable principles and Middle Eastern traditions

Dave Burk - Photography
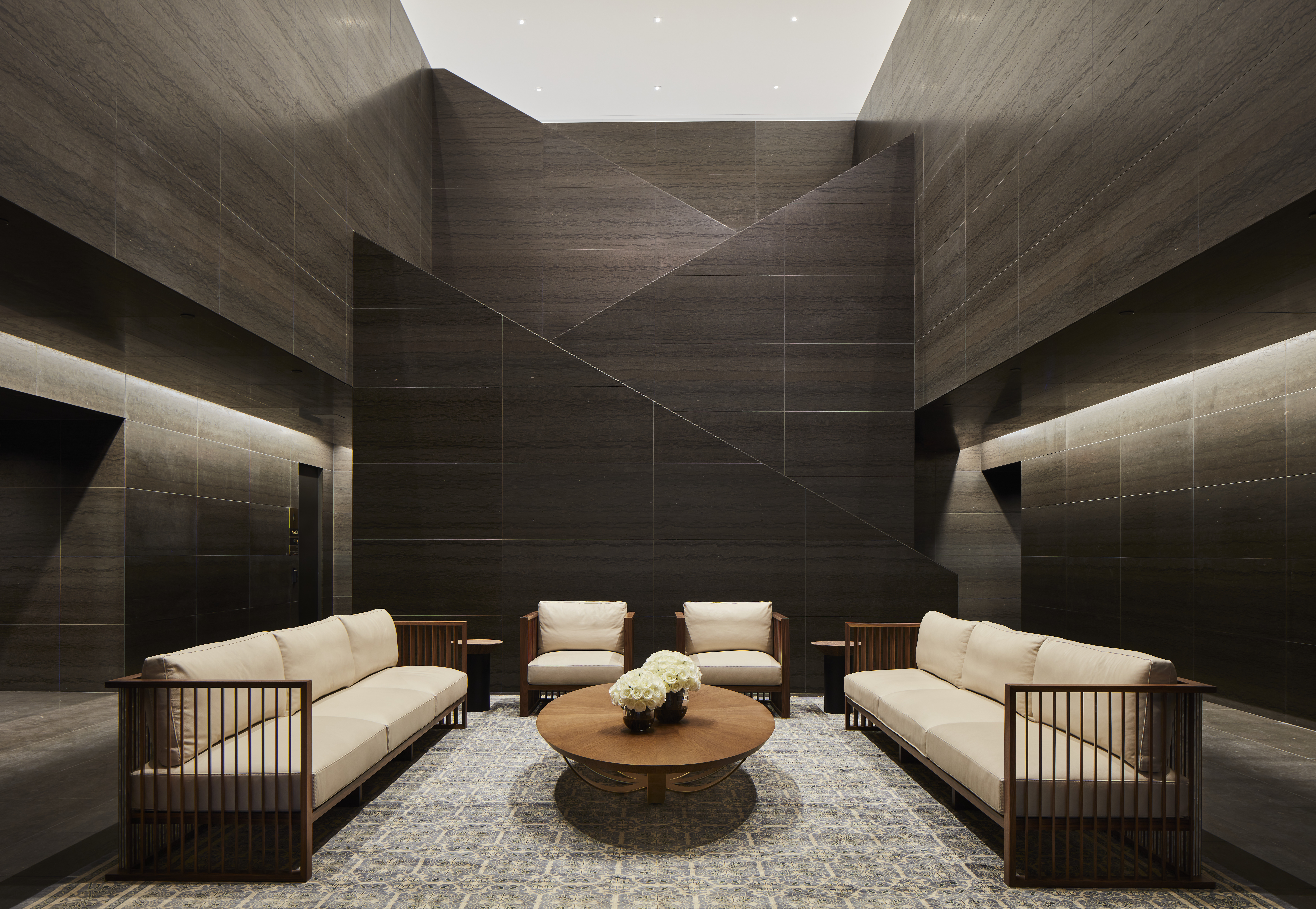
The home for the Permanent Mission of the United Arab Emirates to the United Nations has just completed in New York. Designed by leading architecture studio SOM, the building is the first such ground-up headquarters to be launched in a decade, with the UAE Mission to the UN joining the Turtle Bay neighbourhood of Manhattan, which boasts classics such as the modernist arcitecture icon that is the United Nations (UN) Headquarters, completed in 1950 to a design by Oscar Niemeyer and Le Corbusier.
The new structure for the UAE Mission to the UN was purpose-built for its diplomatic mandate. Occupying a tight urban plot, it is ten storeys high, in keeping with the area's volumes and wider cityscape. ‘Its architecture is designed to embrace the city – to harmonise with New York’s architectural past, while also reflecting the identity of the UAE and the traditions of Middle Eastern hospitality,' explain the architects.
A dramatic verticality defines the overall design, with a pattern of long, slim fins out of Indiana limestone highlighting this on the front façade cladding. A 75ft-long frieze carved into the limestone on the ground level depicts a series of palm leaves, matching the abstract nature of the fins above. This sense of verticality, drama and an uplifting spirit are mirrored inside too, as visitors step into the main lobby and are greeted by a powerful, double-height space, featuring a dark, cascading staircase.
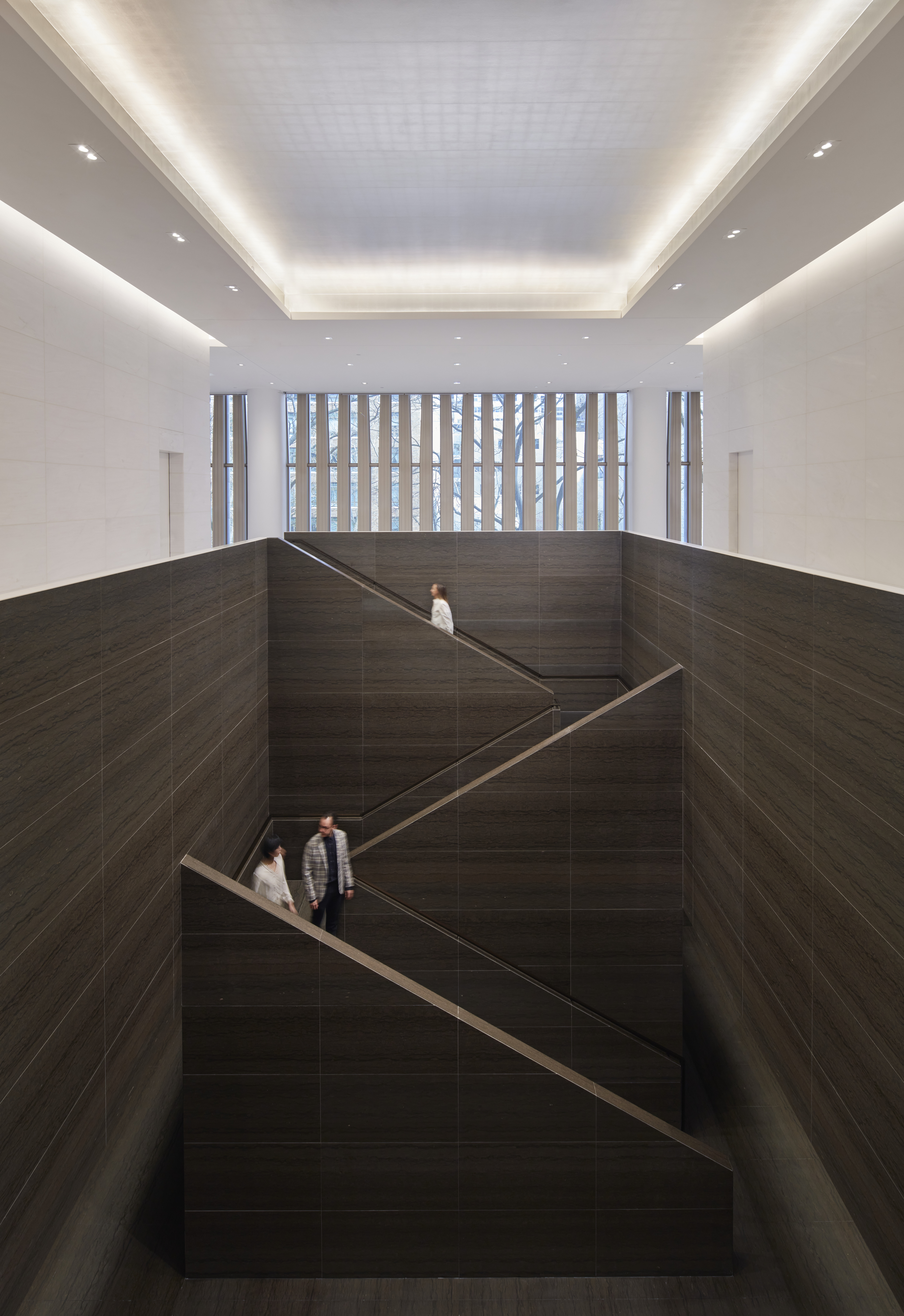
Beyond that, creating a space that is elegant and modern, but also welcoming, comfortable and warm was crucial, reflecting the Middle Eastern traditions of hospitality to all. Apart from the striking ground floor lobby and the event spaces on the first three floors, the building includes offices for staff and executives above. Principles drawn from the UAE region's architecture, such as the use of courtyards, are reintepreted here in a contemporary way. SOM collaborated with Lebanese designer Nada Debs on furniture and furnishings throughout.
A sustainable approach and a design that puts the employees' wellbeing at its heart played a key role in the development of the building, while its use of natural materials and its green roof terrace, alongside other environmentally friendly measures, meant the UAE Mission to the UN now hopes to achieve a LEED Gold certification.
‘There is a timelessness in its materiality, as a well as a durability,' the architects conclude. ‘The permanence of the material will make the new building of the UAE Mission to the UN a lasting work of architecture that will serve the UAE for decades to come.'
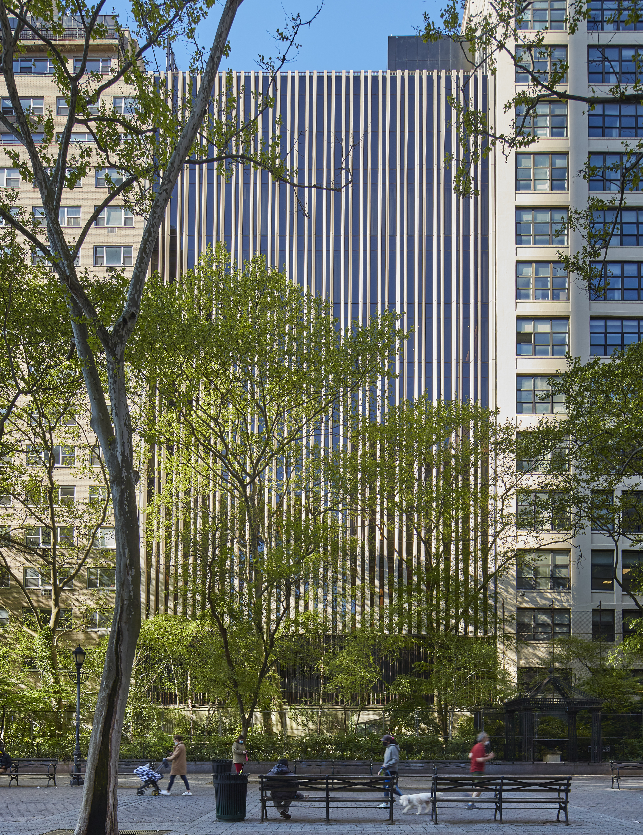
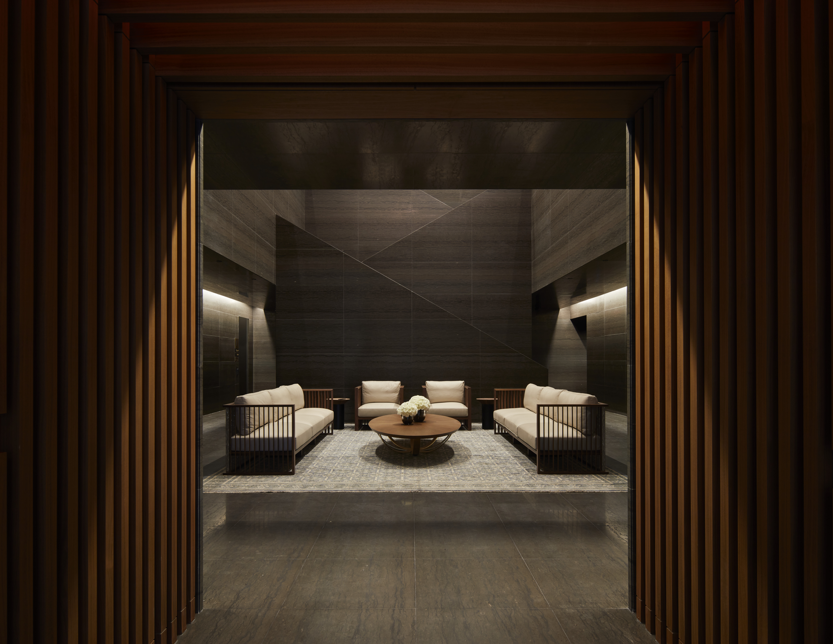
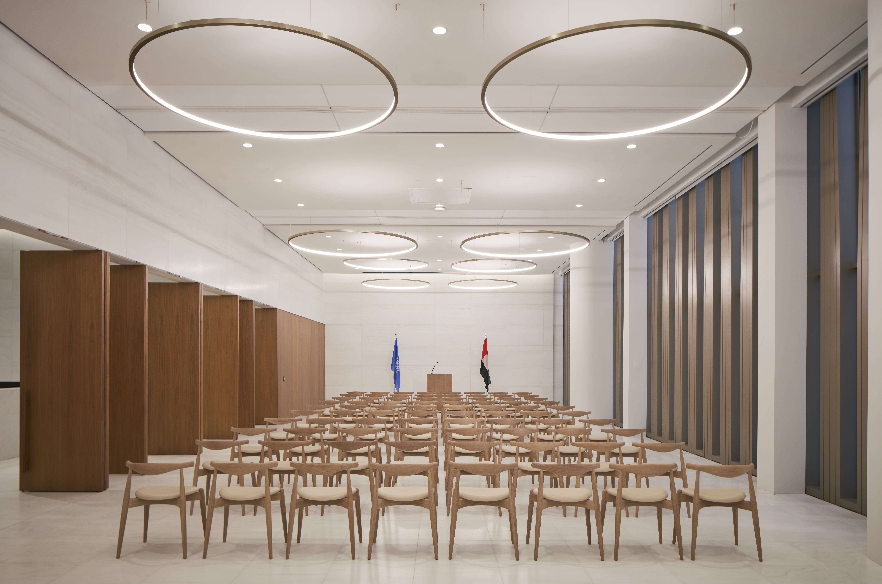
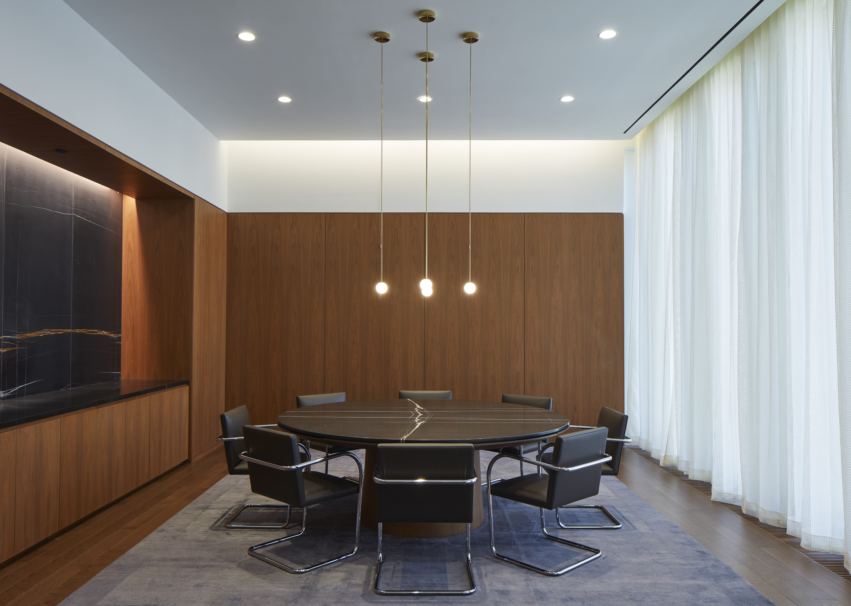
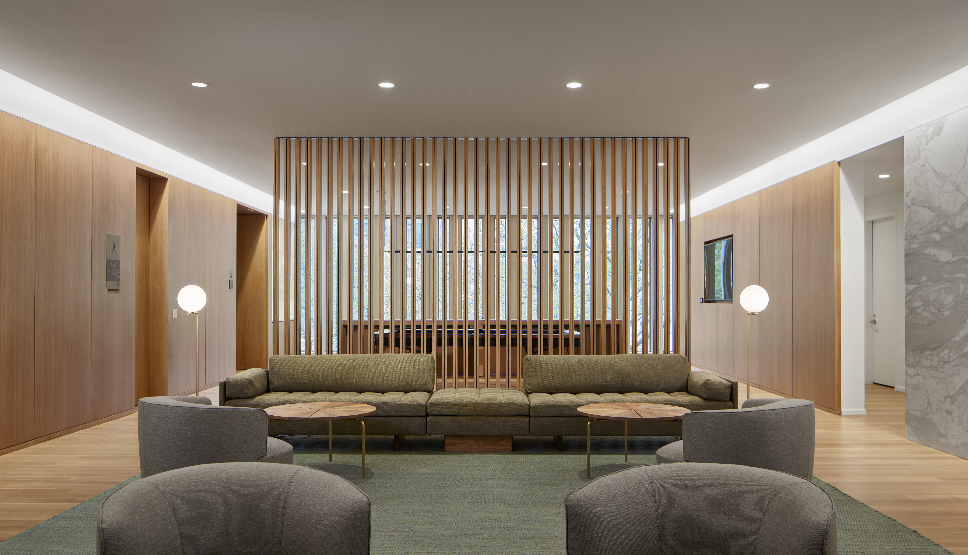
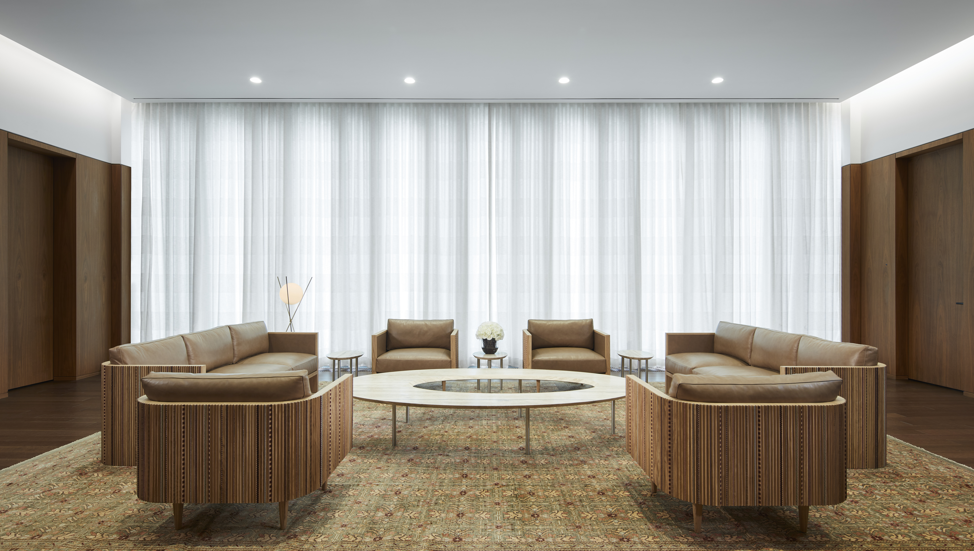
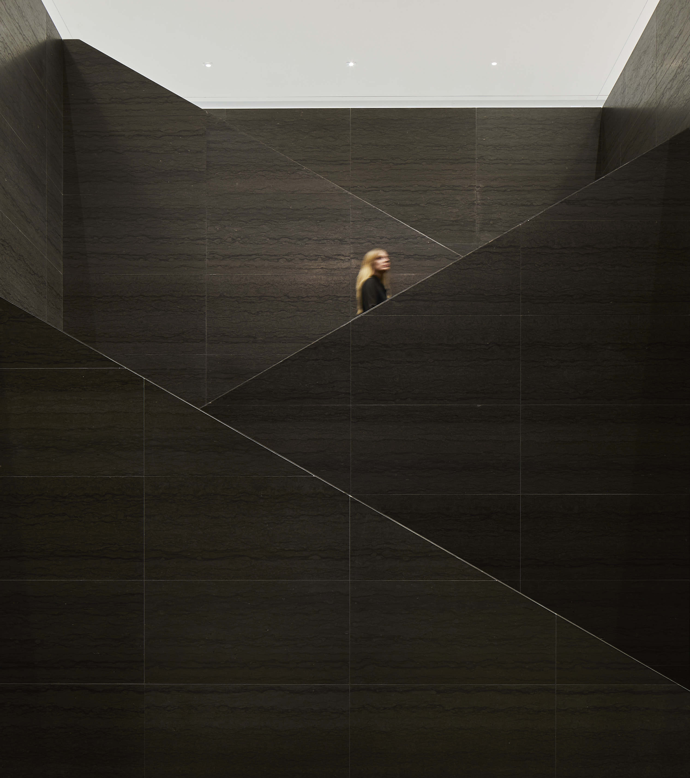
INFORMATION
Receive our daily digest of inspiration, escapism and design stories from around the world direct to your inbox.
Ellie Stathaki is the Architecture & Environment Director at Wallpaper*. She trained as an architect at the Aristotle University of Thessaloniki in Greece and studied architectural history at the Bartlett in London. Now an established journalist, she has been a member of the Wallpaper* team since 2006, visiting buildings across the globe and interviewing leading architects such as Tadao Ando and Rem Koolhaas. Ellie has also taken part in judging panels, moderated events, curated shows and contributed in books, such as The Contemporary House (Thames & Hudson, 2018), Glenn Sestig Architecture Diary (2020) and House London (2022).
