Turner Contemporary shop gets minimalist revamp
Spending is distinctly soothing at Turner Contemporary shop in Margate, with its elegant, minimalist new look by London studio Daytrip

Ståle Eriksen - Photography
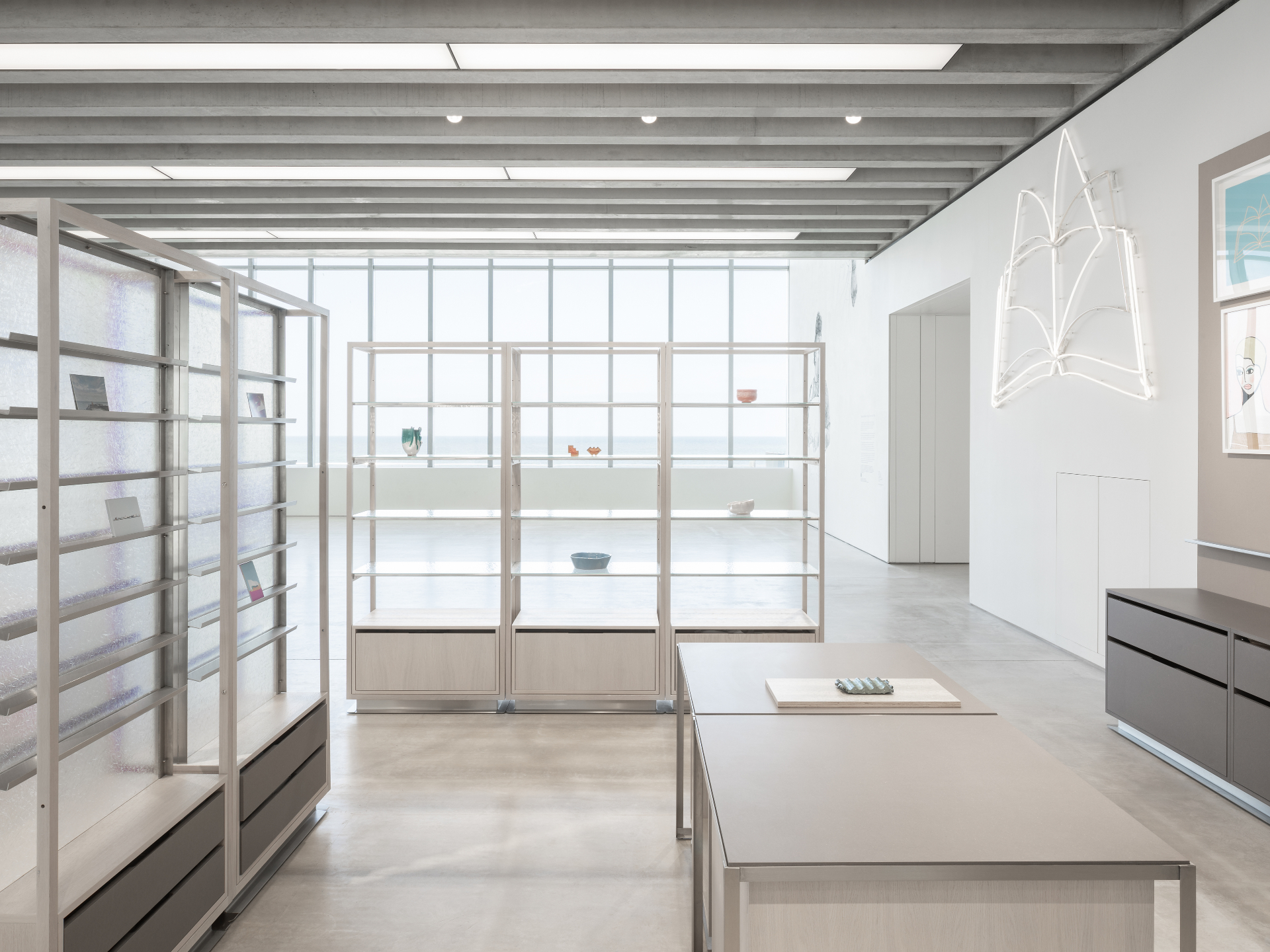
Receive our daily digest of inspiration, escapism and design stories from around the world direct to your inbox.
You are now subscribed
Your newsletter sign-up was successful
Want to add more newsletters?

Daily (Mon-Sun)
Daily Digest
Sign up for global news and reviews, a Wallpaper* take on architecture, design, art & culture, fashion & beauty, travel, tech, watches & jewellery and more.

Monthly, coming soon
The Rundown
A design-minded take on the world of style from Wallpaper* fashion features editor Jack Moss, from global runway shows to insider news and emerging trends.

Monthly, coming soon
The Design File
A closer look at the people and places shaping design, from inspiring interiors to exceptional products, in an expert edit by Wallpaper* global design director Hugo Macdonald.
The Turner Contemporary in Margate is one of the country's leading cultural destinations outside London, and now there's one more reason to visit the David Chipperfield Architects-designed, world-renowned centre for art – the launch of a brand-new minimalist shop interior, courtesy of London-based studio Daytrip. The retail architecture project marks ten years after the Margate seafront art hub's grand opening.
Invited by cultural consultancy The Seeking State, the design studio devised careful plans to refresh the Turner Contemporary's shop area, which sits right by the main entrance and next to the gallery spaces. Daytrip drew inspiration from Chipperfield's majestic, pared-down architectural approach, as well as the wider context.
‘It was felt that the new renovation should not only relate to the architecture but should reflect JW Turner’s admiration for Margate, and the surrounding landscape and light qualities, as well as speak to the community and enhance a local narrative that is rich with creativity,' say Daytrip founders Iwan Halstead and Emily Potter.

The building's poetic minimalism is reflected in the shop's interior concept. A neutral colour palette and sleek, unfussy materials make up the internal envelope, while the large openings, with long views of the sea, remain a key protagonist in the space. The existing poured screed flooring, linear glazing and prominent ribbed concrete ceiling were taken as cues for the interior's new composition, internal arrangement and overall rhythm.
A series of bespoke display tables, shelving and plinths are moveable around the space to provide flexibility. The uncluttered look feels calm and even ethereal, using soft, dappled grey veneer panels, metal frameworks in brushed stainless steel and rippled textured glass. A specially designed workbench that nods to a maker's workshop sits at the space’s heart – though everything can be rearranged as needs dictate.
More humble materials in muted tones, including matt, white oiled oak (‘chosen for its sandy tonality and honest craftsmanship', explain the designers), grey Valchromat, and a lacquered wood fibre board set the mood that was conceived to celebrate Turner Contemporary's architecture and the seaside setting's colour and tones.
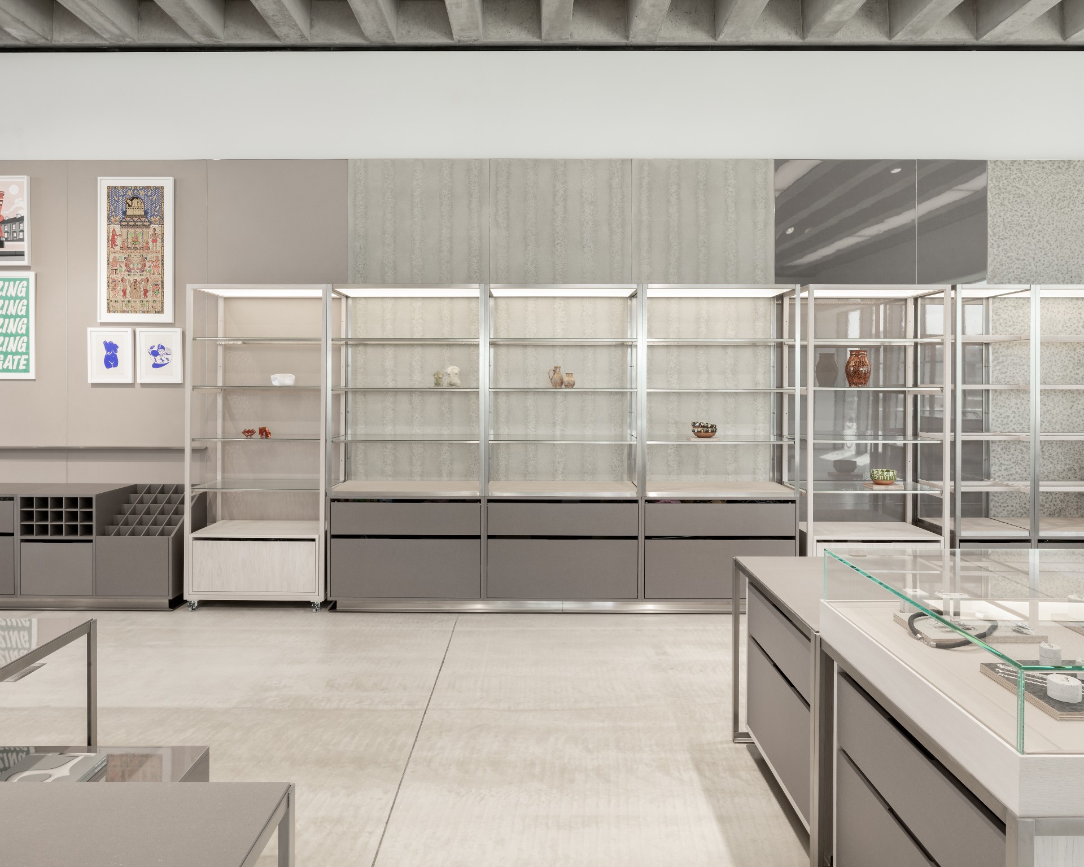
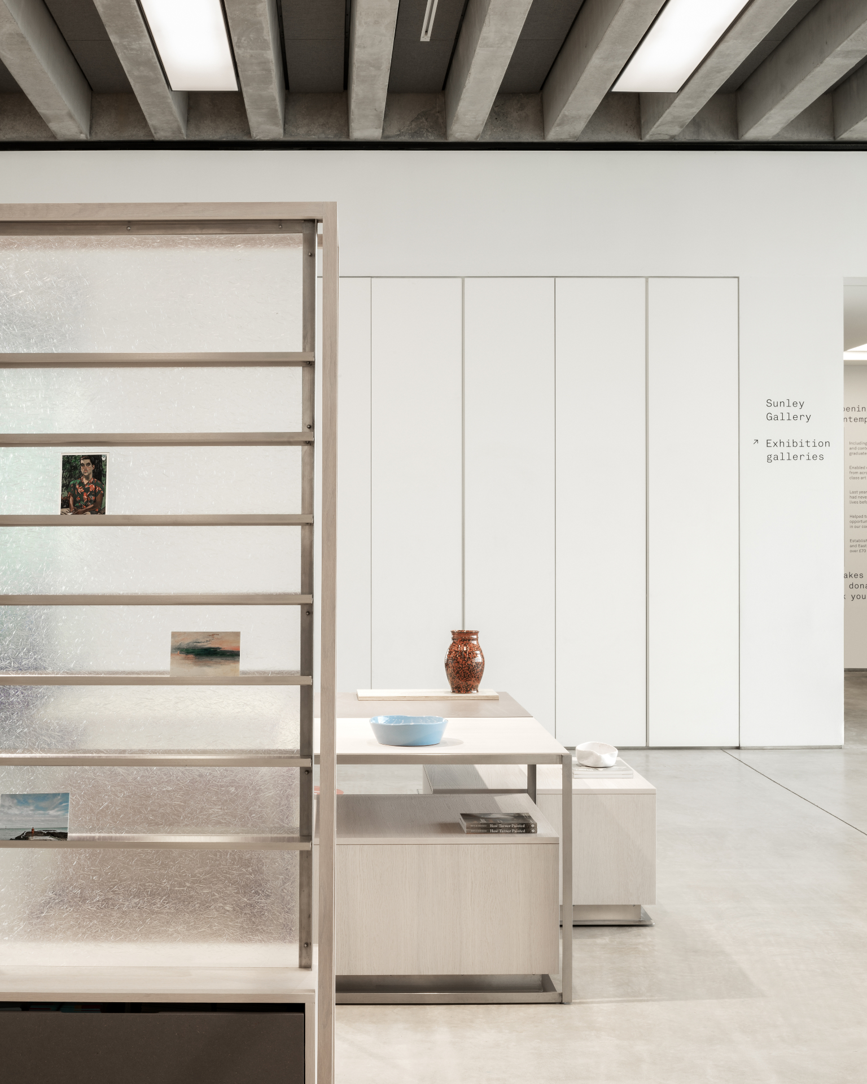
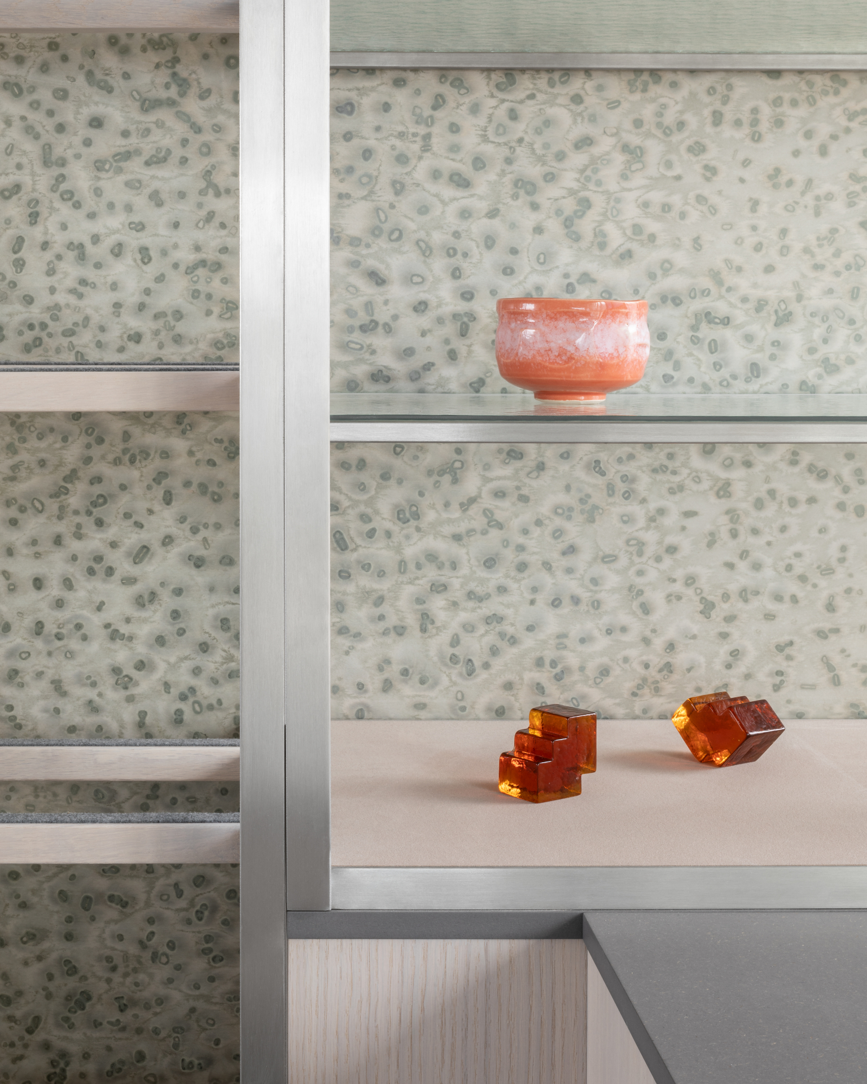
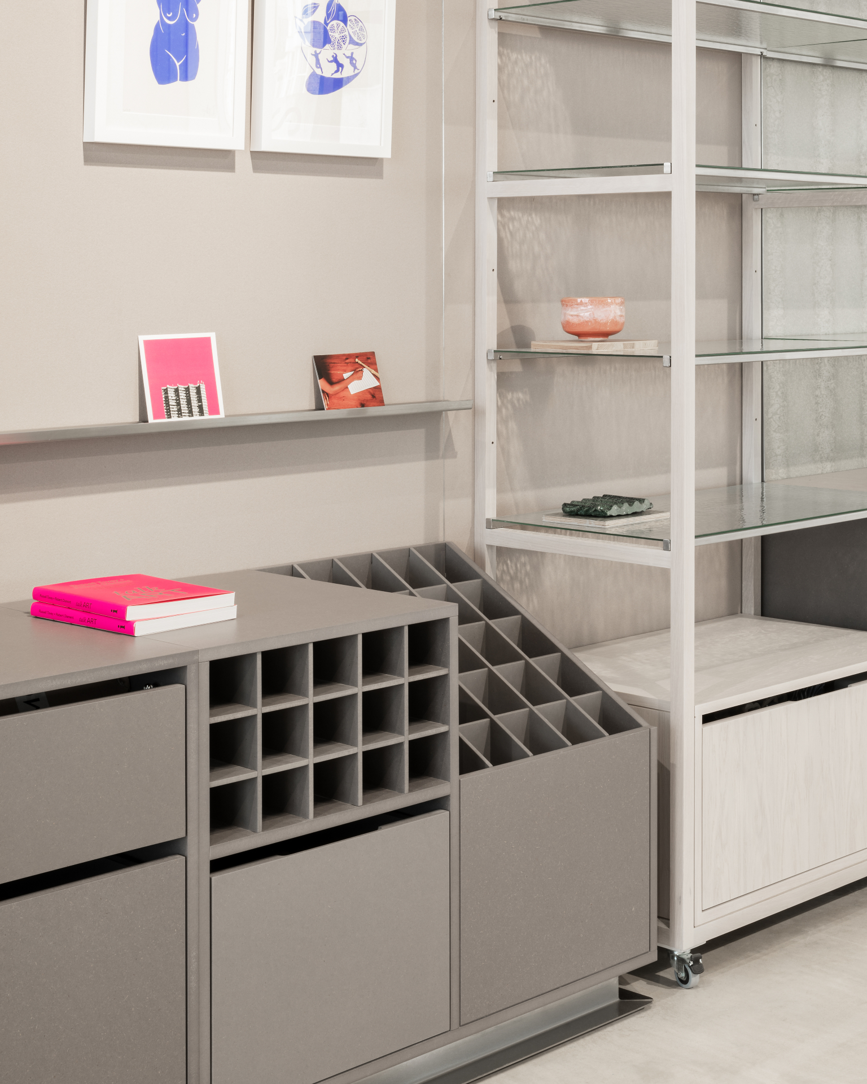
INFORMATION
Receive our daily digest of inspiration, escapism and design stories from around the world direct to your inbox.
Ellie Stathaki is the Architecture & Environment Director at Wallpaper*. She trained as an architect at the Aristotle University of Thessaloniki in Greece and studied architectural history at the Bartlett in London. Now an established journalist, she has been a member of the Wallpaper* team since 2006, visiting buildings across the globe and interviewing leading architects such as Tadao Ando and Rem Koolhaas. Ellie has also taken part in judging panels, moderated events, curated shows and contributed in books, such as The Contemporary House (Thames & Hudson, 2018), Glenn Sestig Architecture Diary (2020) and House London (2022).
