A redesigned staircase brings openness and light in London townhouse transformation
Townhouse of Seven Stories by Architensions uses a redesigned staircase to bring openness and light to a historic London townhouse
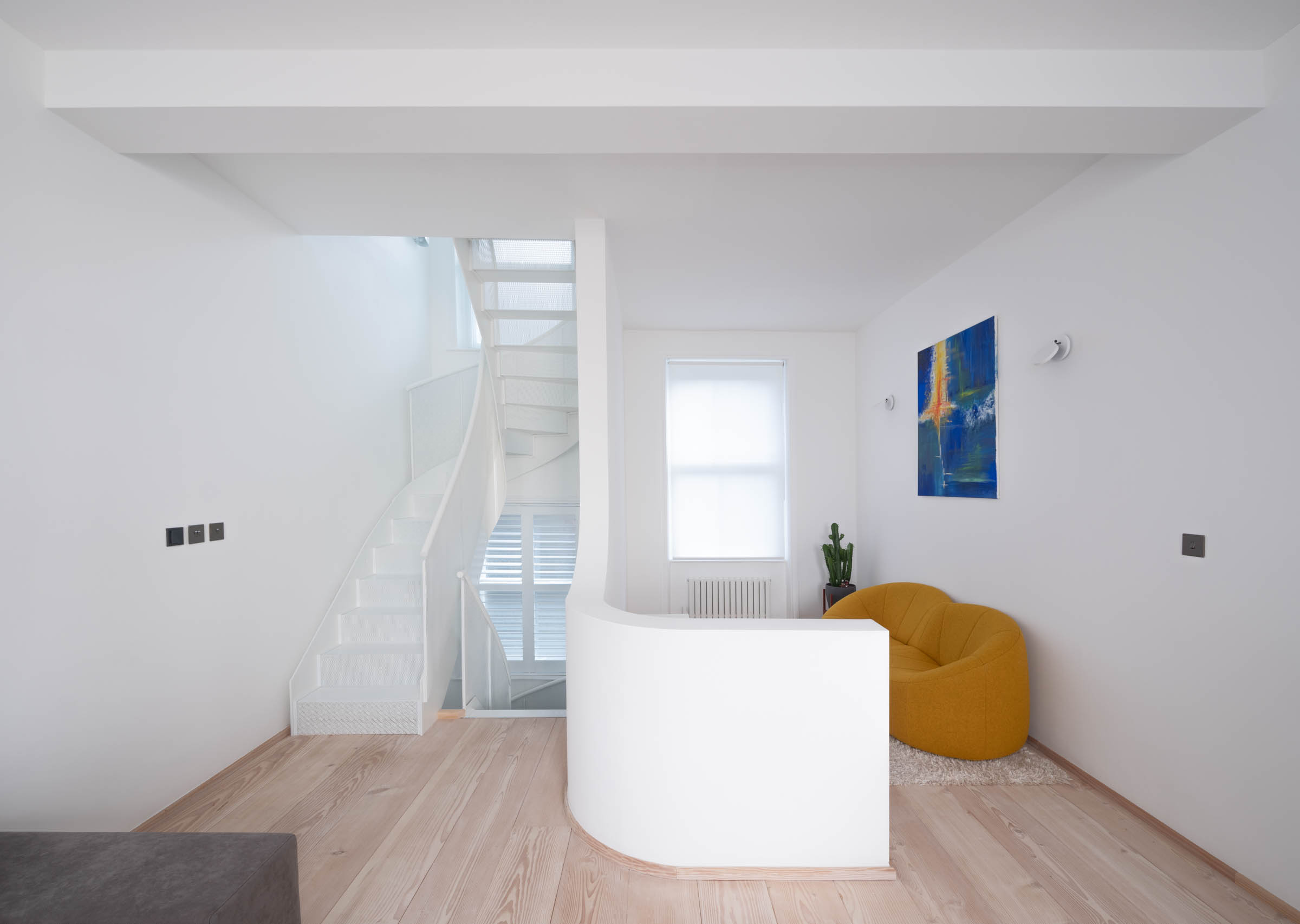
Receive our daily digest of inspiration, escapism and design stories from around the world direct to your inbox.
You are now subscribed
Your newsletter sign-up was successful
Want to add more newsletters?

Daily (Mon-Sun)
Daily Digest
Sign up for global news and reviews, a Wallpaper* take on architecture, design, art & culture, fashion & beauty, travel, tech, watches & jewellery and more.

Monthly, coming soon
The Rundown
A design-minded take on the world of style from Wallpaper* fashion features editor Jack Moss, from global runway shows to insider news and emerging trends.

Monthly, coming soon
The Design File
A closer look at the people and places shaping design, from inspiring interiors to exceptional products, in an expert edit by Wallpaper* global design director Hugo Macdonald.
A redesigned staircase led the transformation of a 18th-century home in London's Fitzrovia by Architensions, led by principals Alessandro Orsini and Nick Roseboro. 'Townhouse of Seven Stories' brings together minimalist architecture, light and openness to this historical typology, adding a contemporary twist to the residence. It is also the New York-based studio's first London project.
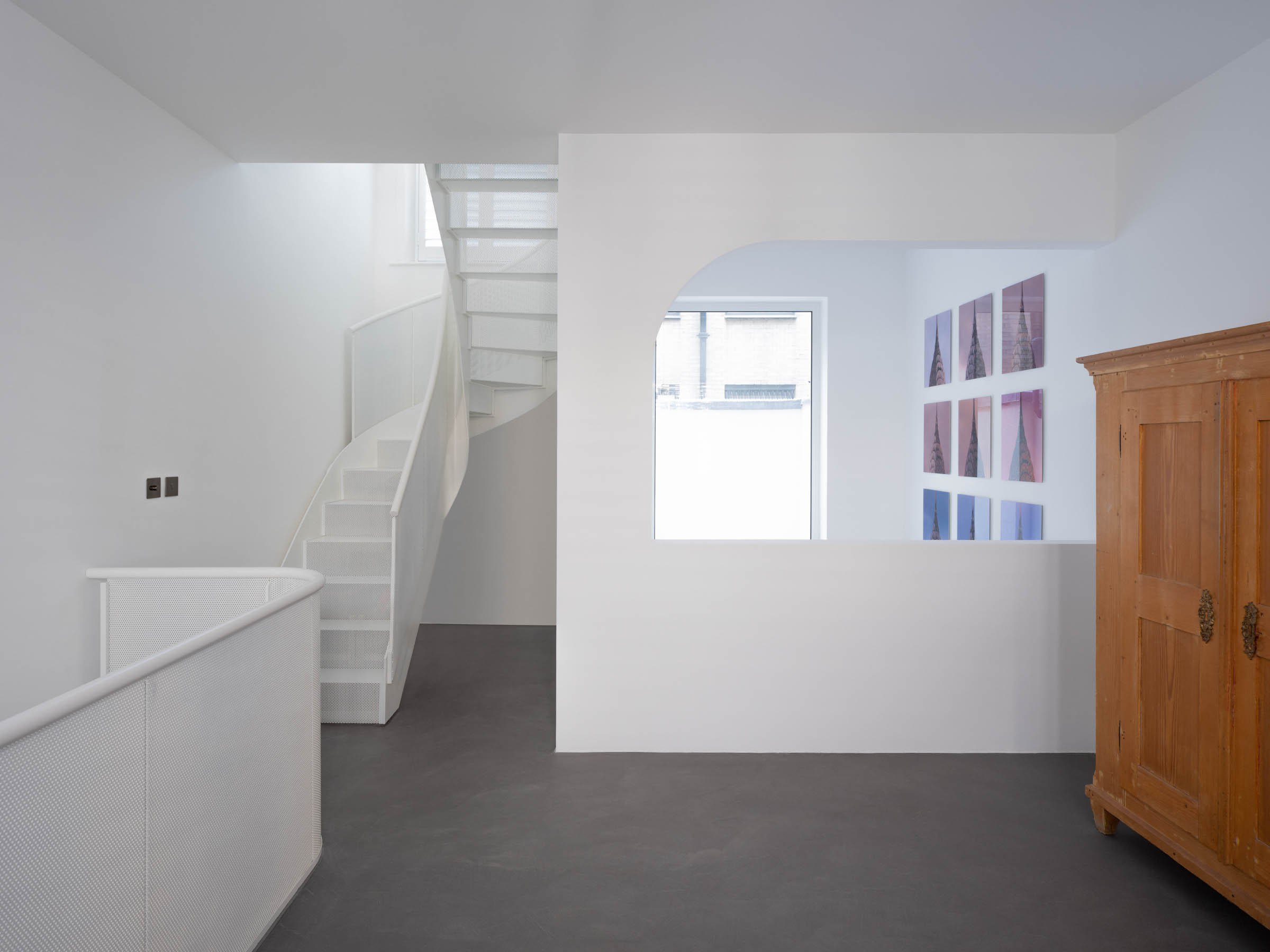
A redesigned staircase leads a home transformation
‘The brief came very organically, Nick and I were very much trusted in the process,’ Orsini says. The commission asked for openness and light within the characteristically limited footprint of the townhouse. From site visits in 2019 and modelling back in the New York office, Roseboro felt that it became apparent that the staircase could be the 'large moment of intervention' they had been searching for.
Working with the 'inherited' history of the building, they uncovered layers from the past to reveal original joists, masonry walls and partitions, while simultaneously navigating the deeply hierarchical heritage embedded within Victorian townhouses. They began to ask questions such as, 'How can we reclaim certain spaces?' and 'How can we insert new elements without completely reconfiguring the original joists?' Keeping these in mind, as well as their client's needs, led to the transformation of the staircase into a space in and of itself.
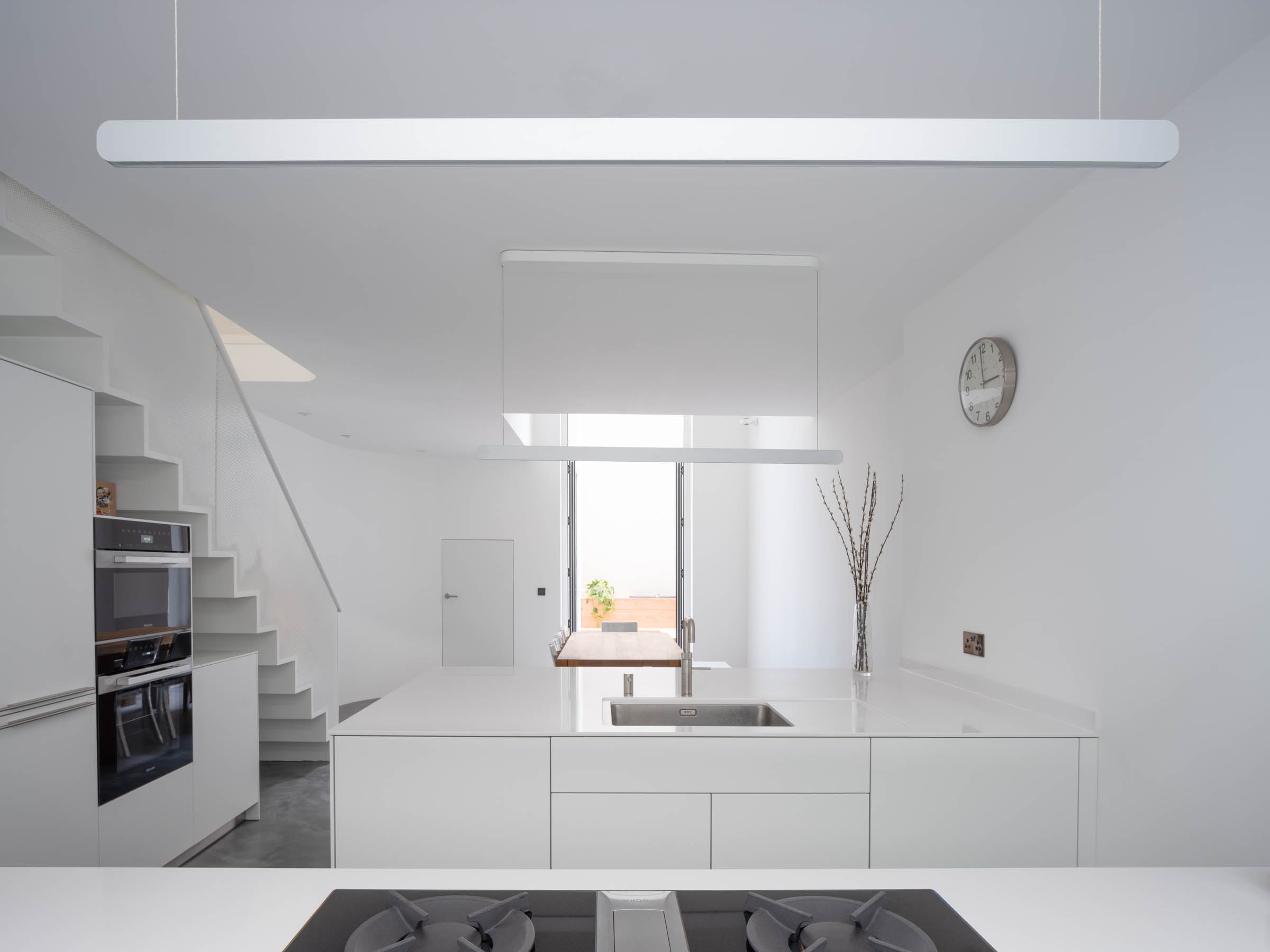
With design teams in New York and Rome, and long-term collaborators Format Engineers on the ground in London, the staircase was reimagined as a white-painted, micro-perforated steel mesh ribbon, weaving through the seven stories of the house, creating a previously non-existent fluidity and openness. On their material choices, they explain: 'We were looking for something that would diffuse light throughout the seven floors, that was thin, light, but not transparent.' Through physical modelling and site-specific light studies, the colour white and the micro-perforated steel mesh came out as the optimum choices.
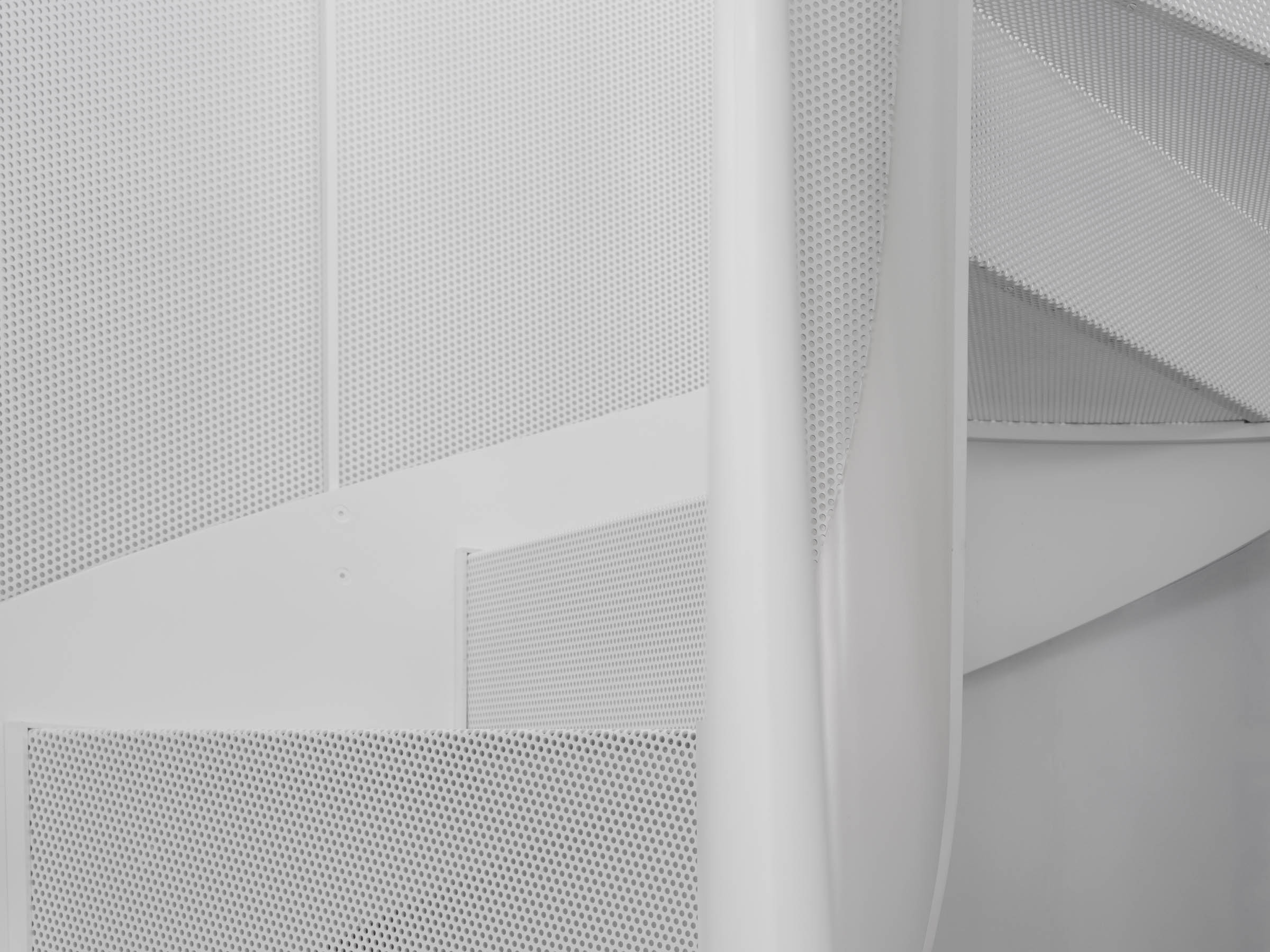
Orsini expands: 'Before, it was purely a utilitarian vehicle to move up and down, [whereas] now the redesign was moving towards making the landing and stairs a space to occupy.' By removing the past role of the staircase as a structure for circulation and separation, Architensions' concept merged spaces together, informed by their research on 'transgressive domesticity', as a way of reclaiming, re-appropriating and reconfiguring traditional notions of the home.
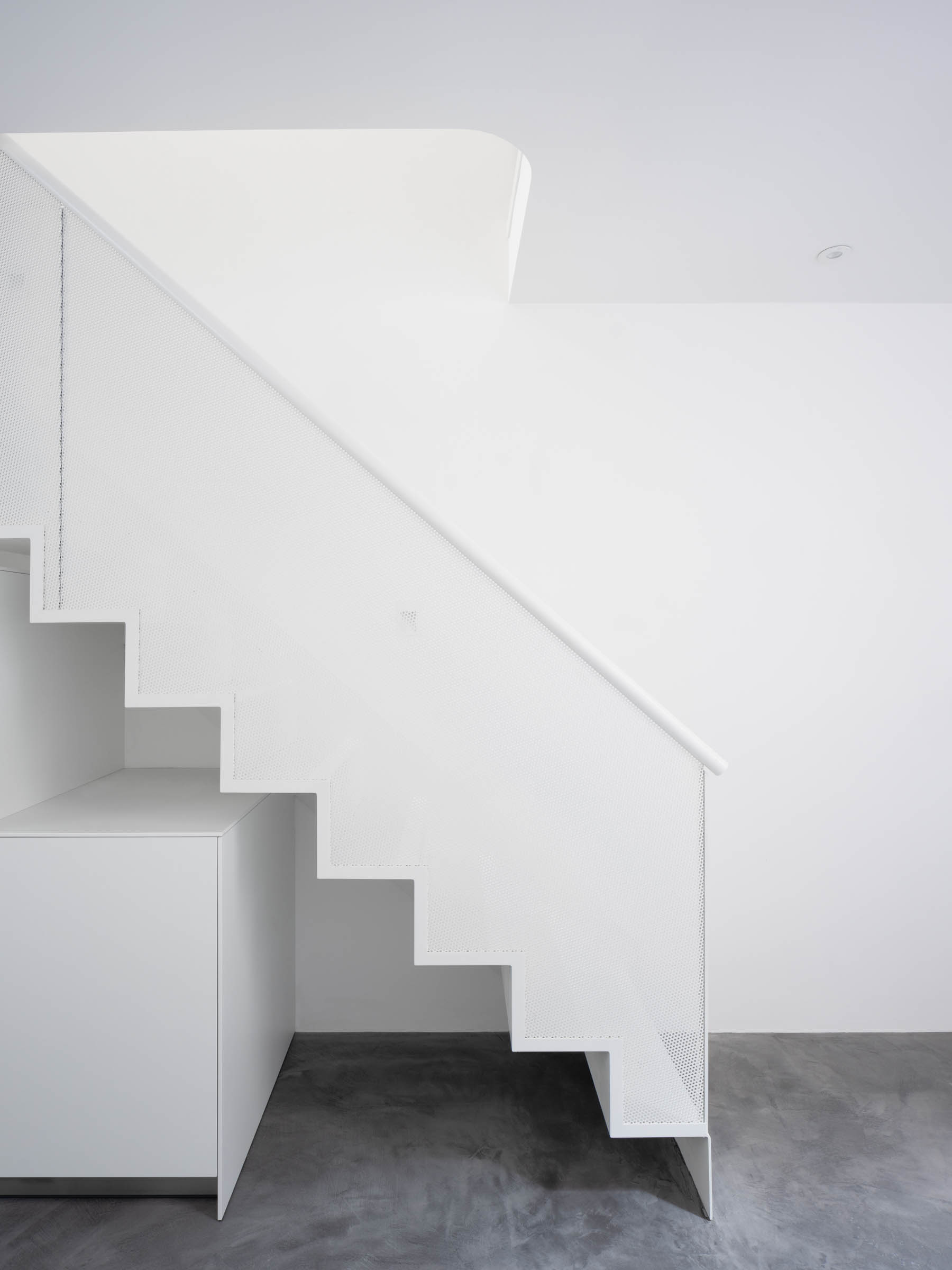
'We wanted to find a responsible way to bring more light, using the existing conditions,' Roseboro says. This led to maximising the front lightwell to create a skylight to the basement, and altering three existing vaults under the pavement to allow for a wine cellar, powder room and laundry room. Further interventions included flipping the staircase going down to the basement level, allowing a new entrance to the back of the house. In contrast, the existing spiral staircase to the rooftop was left in place, creating a dialogue of geometries between the different circulation systems.
'It was a delicate but fair process, as it always should be, because the preservation and upkeep of buildings is important in society [...] but by using pre-existing vaults, we showed an understanding of the history of the house as an urban artefact,' he continues.
Receive our daily digest of inspiration, escapism and design stories from around the world direct to your inbox.
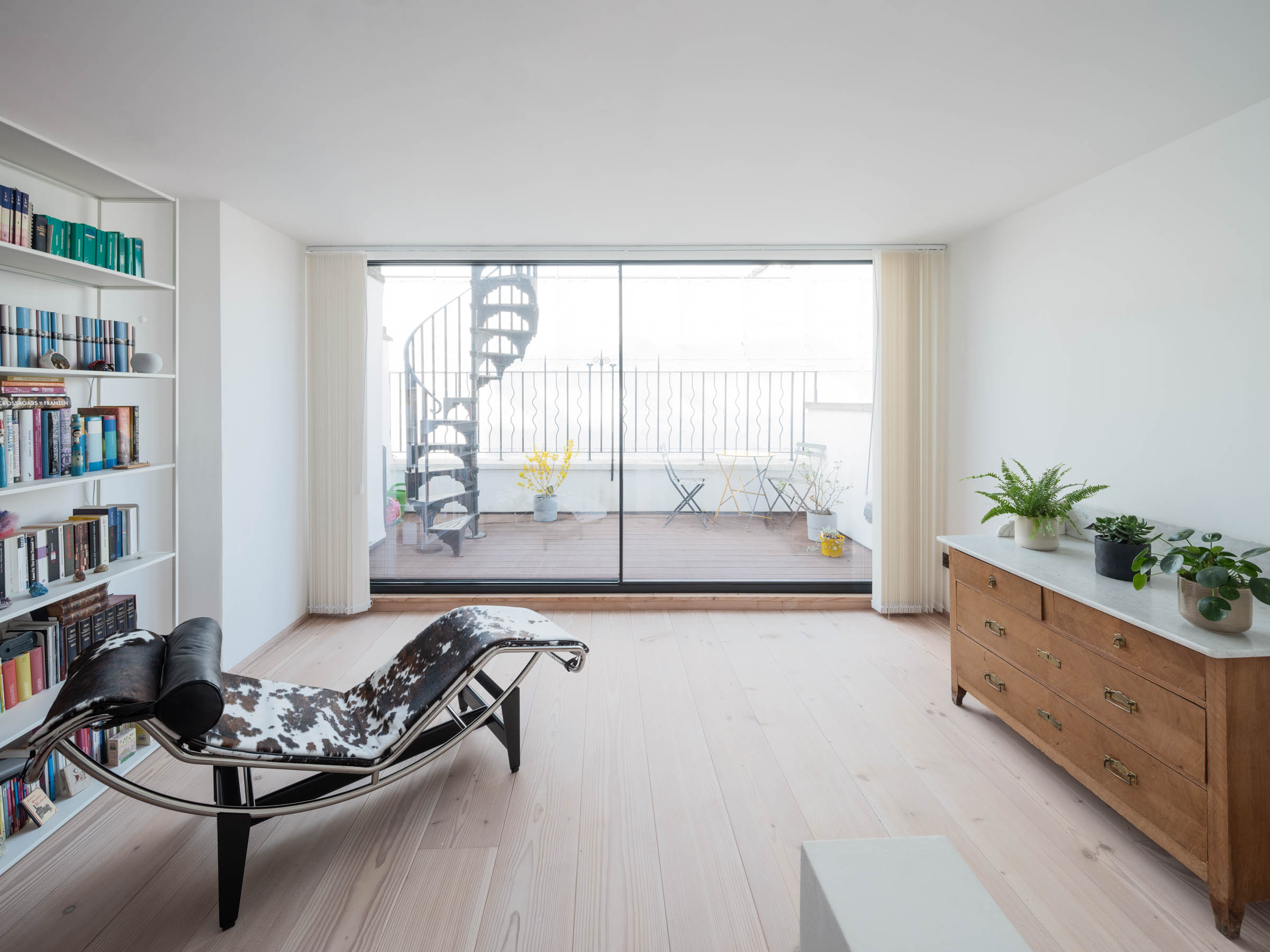
The design is now complete, but that doesn't mean the studio rests on its laurels. 'The project doesn’t end with the client occupying the space; we go back to the drawing board and reconsider things, or redraw things,' they both agree. Orsini adds: 'Design is a pedagogical tool, through which we also try to understand anthropologically where we’re going.' Addressing the architect's role in challenging traditional domestic structures, Roseboro stresses: 'We’re not trying to erase, but we’re trying to transgress, transform and change, to allow for different modes of living to exist.'
As a research-led studio, Architensions bridges the process of drawing, writing, designing and studying, sharing their goals with their clients. While each project requires a different approach, the thread underpinning their work is the fervent belief of theory as a form of practice.
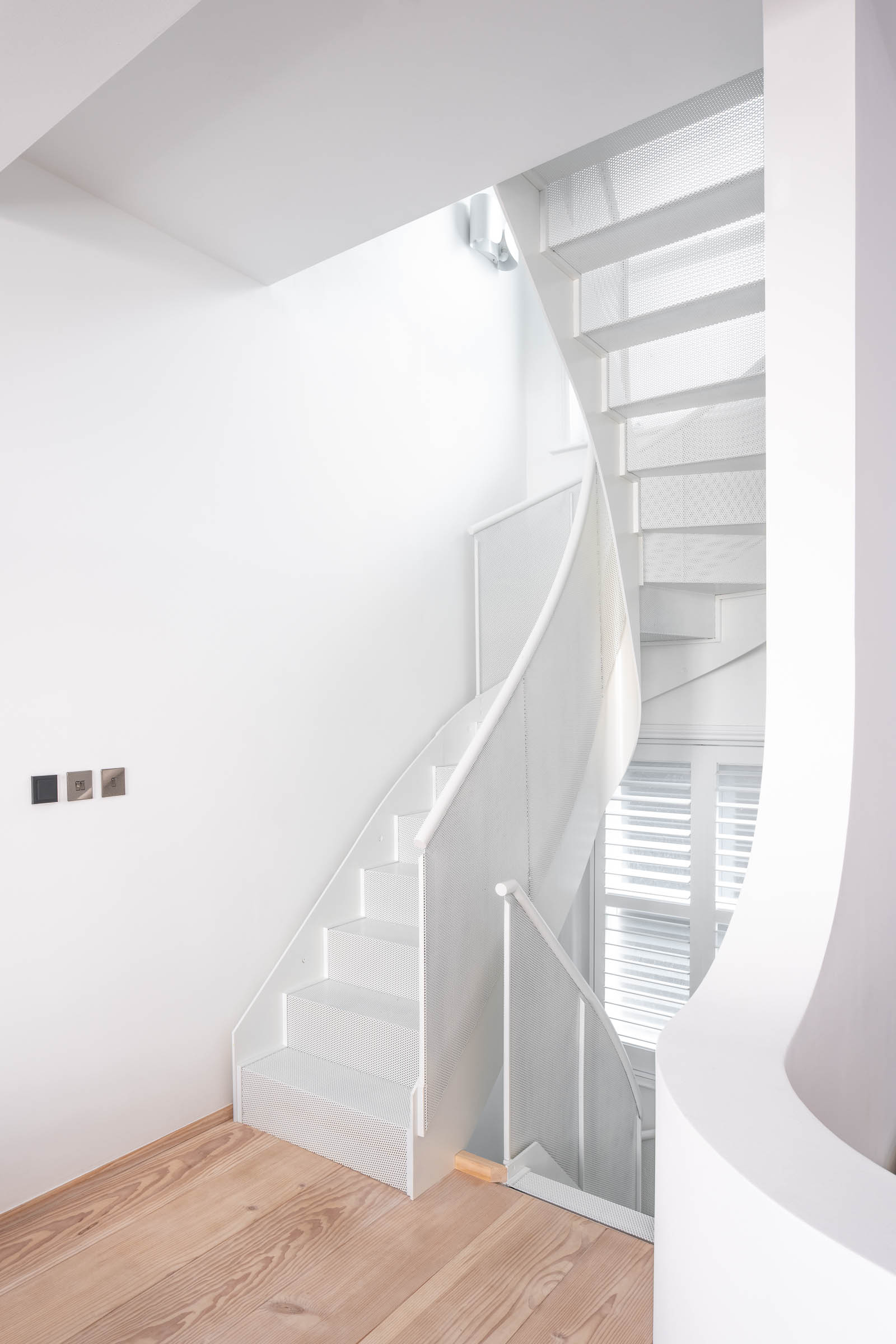
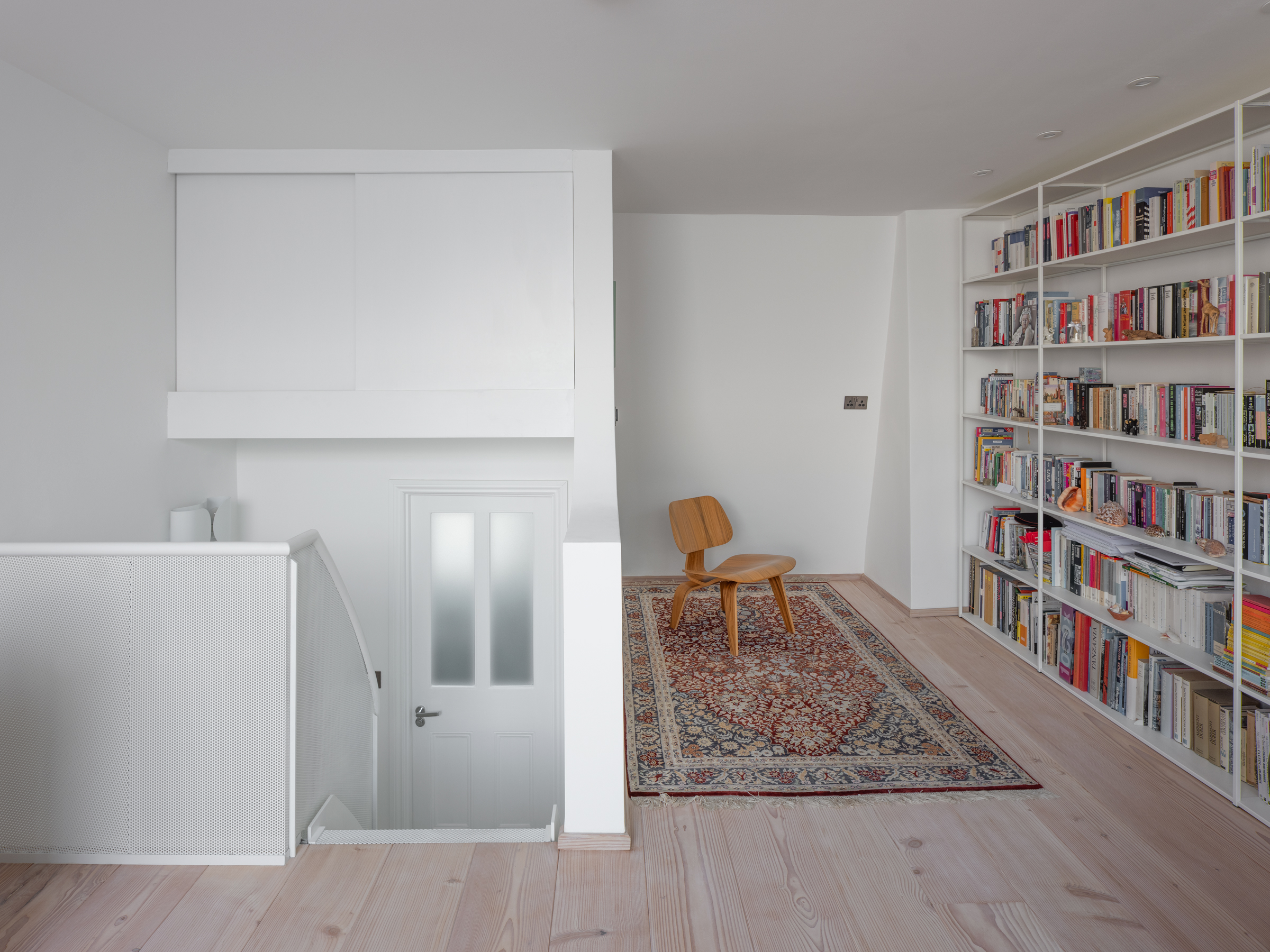
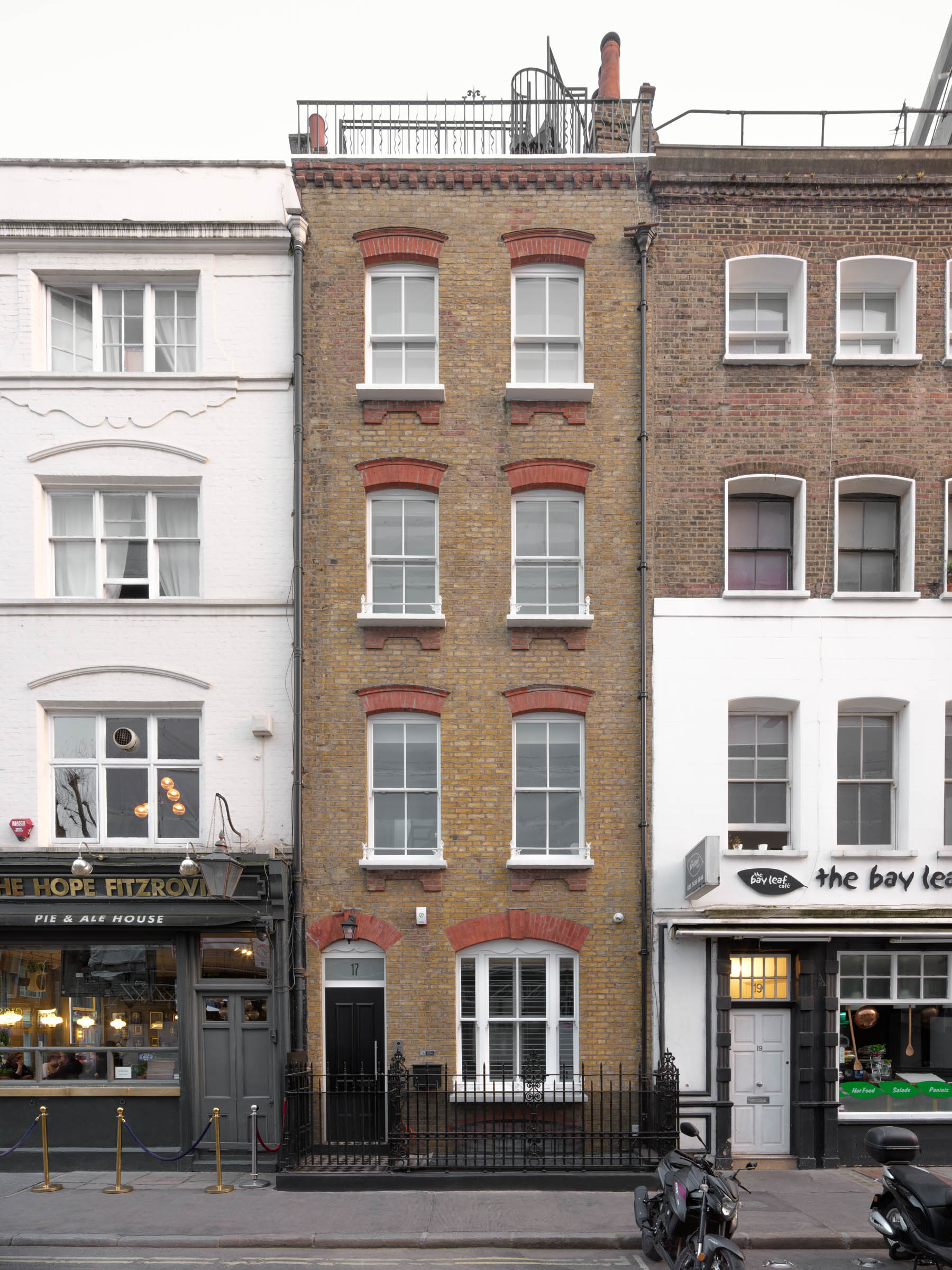
Nana Ama Owusu-Ansah is a writer and photographer from London. She first wrote for Wallpaper* in 2021, in a series on the new vanguard of African designers practising in Africa and its diaspora. She is drawn to projects centring on decolonial approaches to art, architecture, as well as community and sustainability. Nana Ama read Economics and Spanish at University of St Andrews, and, as an avid linguist, is passionate about using accessible language to invite new audiences to engage in design discourse.