Dutch architecture team submerges a compact holiday house in nature
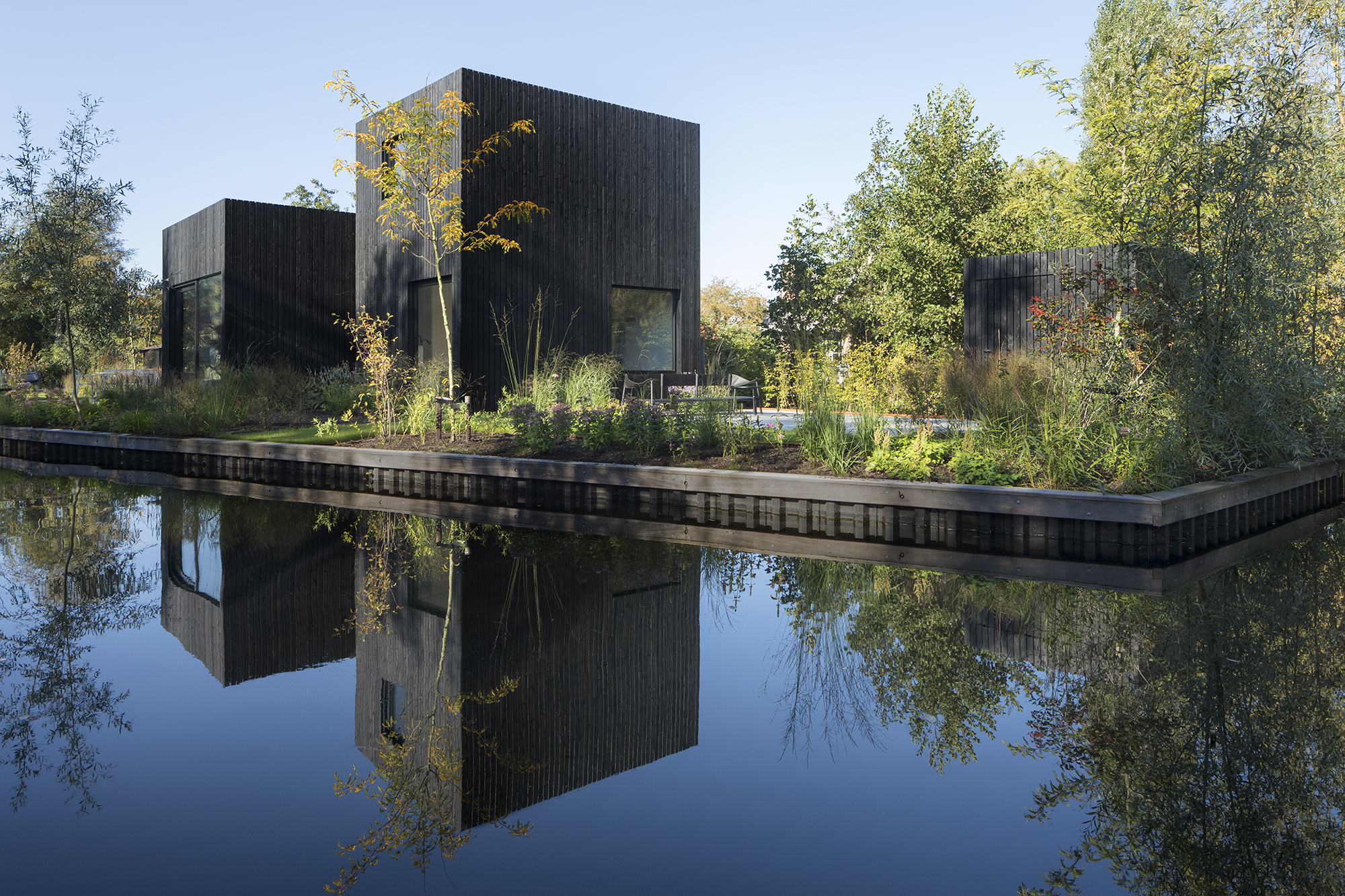
Receive our daily digest of inspiration, escapism and design stories from around the world direct to your inbox.
You are now subscribed
Your newsletter sign-up was successful
Want to add more newsletters?

Daily (Mon-Sun)
Daily Digest
Sign up for global news and reviews, a Wallpaper* take on architecture, design, art & culture, fashion & beauty, travel, tech, watches & jewellery and more.

Monthly, coming soon
The Rundown
A design-minded take on the world of style from Wallpaper* fashion features editor Jack Moss, from global runway shows to insider news and emerging trends.

Monthly, coming soon
The Design File
A closer look at the people and places shaping design, from inspiring interiors to exceptional products, in an expert edit by Wallpaper* global design director Hugo Macdonald.
A tiny holiday home for a family of four has been submerged into the lush green nature of Vinkeveen, a floating residential enclave of interconnected islands in the Netherlands. Designed by Amsterdam-based i29 interior architects in collaboration with architect Chris Collaris, the retreat is a miniature model that demonstrates how architecture and interiors can work together to create highly functional design with efficient use of space.
The architects folded up all the functions into a cube that explodes neatly into a footprint of just 55 sq m. Each minimal façade of the house looks geometrically different, yet boasts clean lines with invisible roof endings and seamless window frames detailed behind the wood façade. The large windows and sliding doors smoothly conceal into the architecture when fully opened and closed.
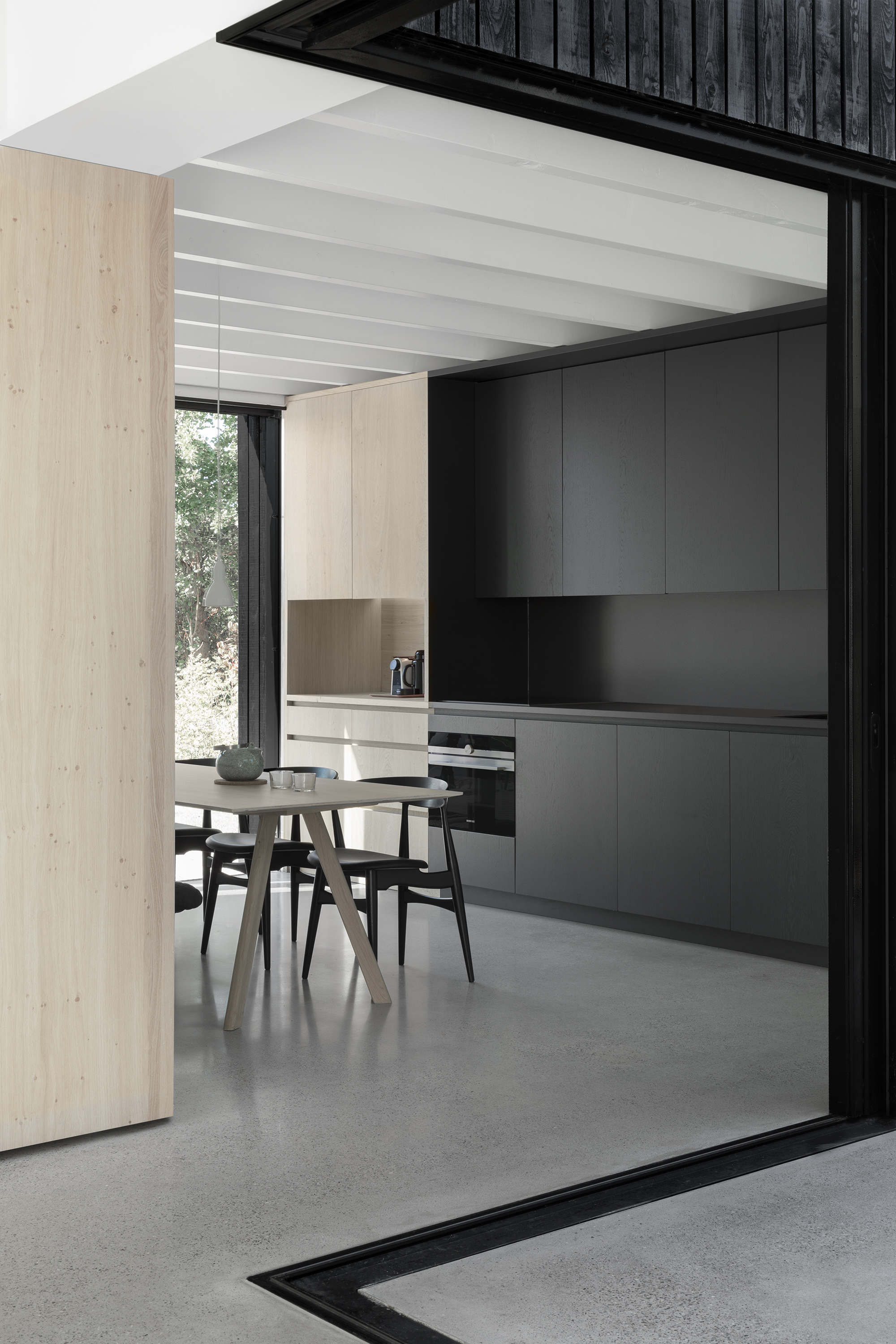
They designed from the inside out, compactly arranging the spaces – living room, kitchen and dining room, outdoor patio, three bedrooms, one bathroom and two WC – to make use of every inch of space. While appearing simple, the design is very complex. Interior dimensions and ceiling heights communicate the different uses of the spaces, while sightlines connect the kitchen, living spaces and outdoor patios to create an impression of endless space in the tiny home.
Integrating architecture closely with interiors, the team designed custom furniture and integrated cabinets for the holiday home. A stripped back material palette of oak wood panels, left natural or stained black to combine with the rough pinewood façade, and a polished concrete floor complete the monochrome and minimal aesthetic.
Wide windows overlook landscaping across the elongated island plot near to the lake designed by De Zilverlinde and Frank Heiligers, while panoramas of the surrounding nature beyond further enhance the experience.
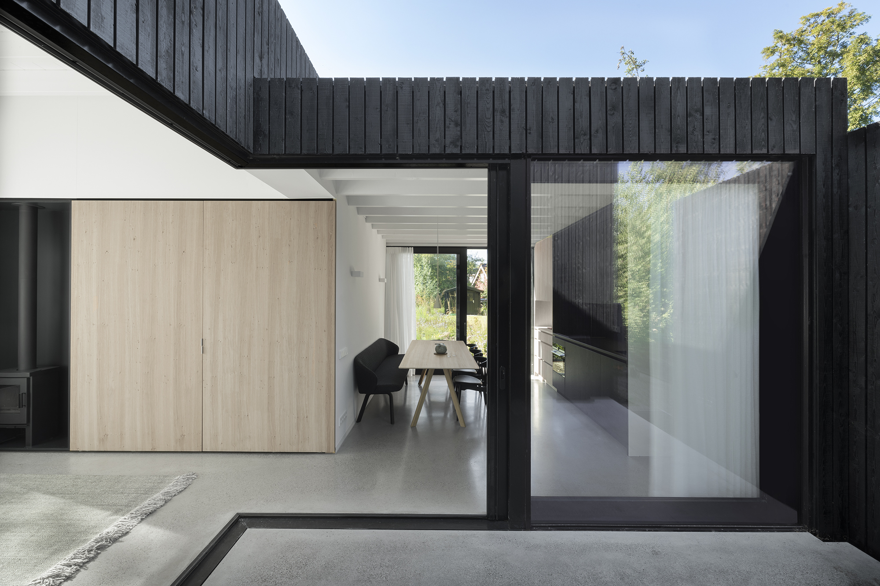
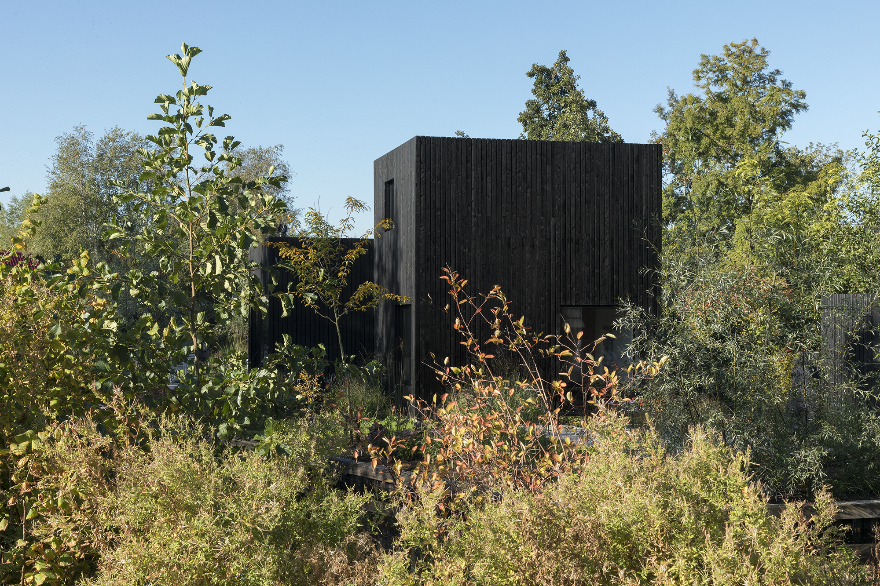
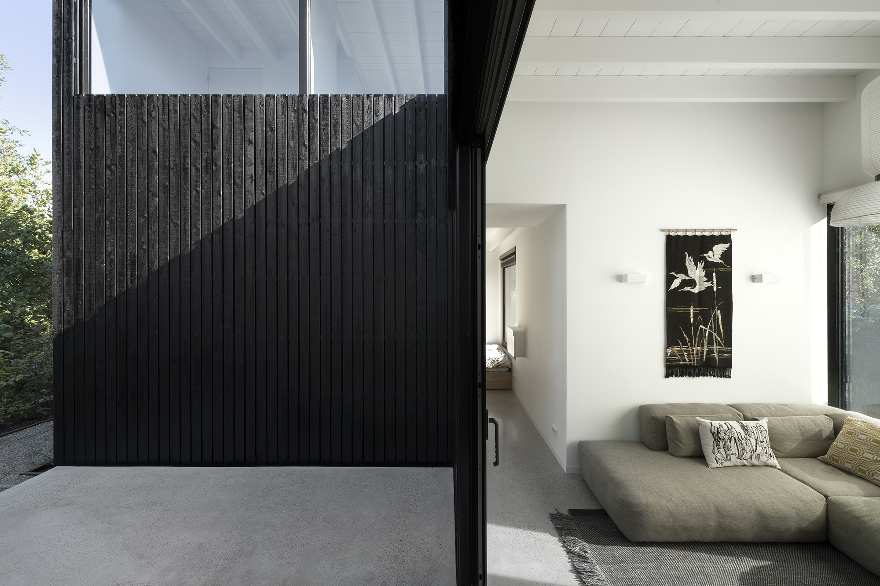
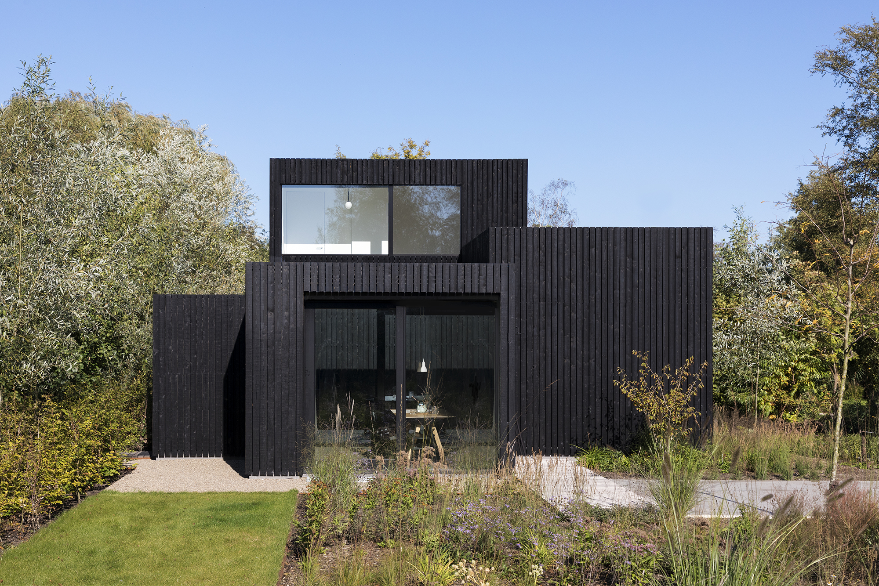
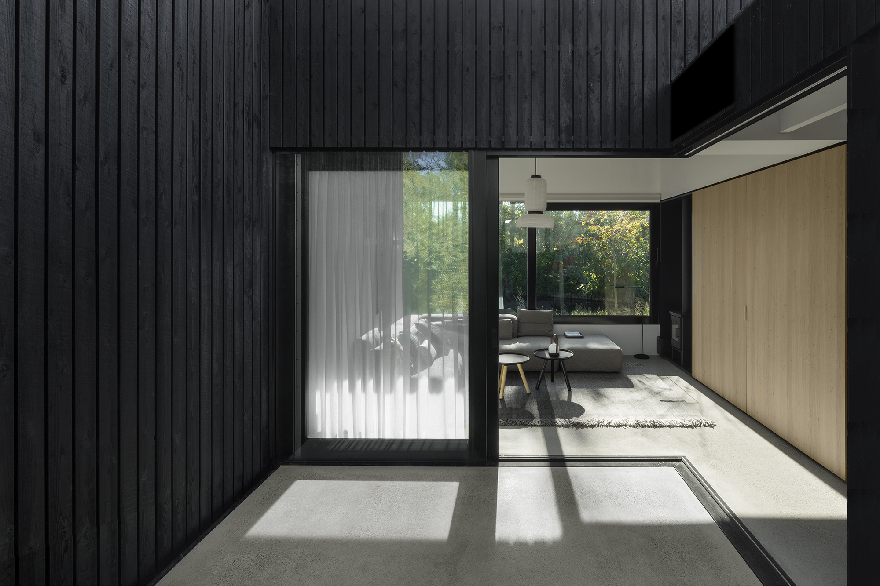
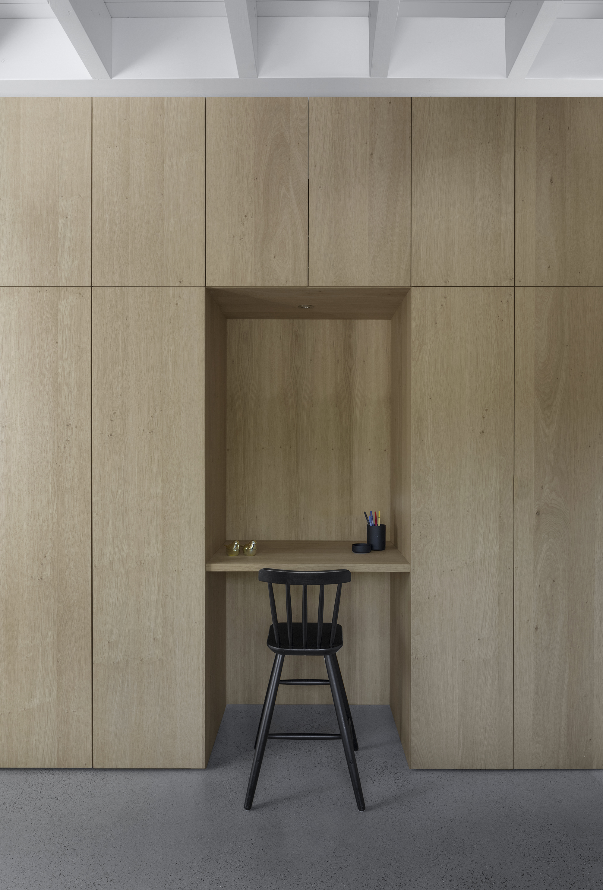
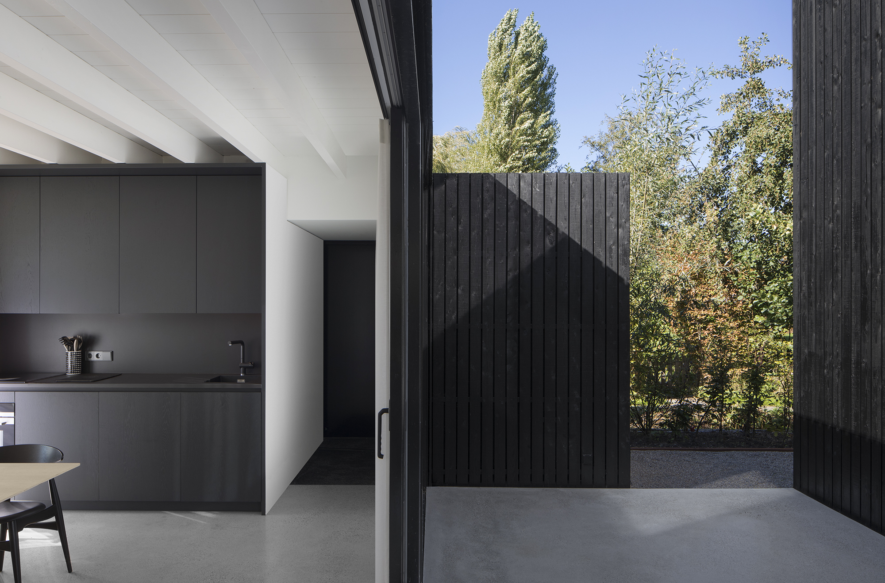
INFORMATION
For more information, visit the i29 interior architects website and the Chris Collaris website
Receive our daily digest of inspiration, escapism and design stories from around the world direct to your inbox.
Harriet Thorpe is a writer, journalist and editor covering architecture, design and culture, with particular interest in sustainability, 20th-century architecture and community. After studying History of Art at the School of Oriental and African Studies (SOAS) and Journalism at City University in London, she developed her interest in architecture working at Wallpaper* magazine and today contributes to Wallpaper*, The World of Interiors and Icon magazine, amongst other titles. She is author of The Sustainable City (2022, Hoxton Mini Press), a book about sustainable architecture in London, and the Modern Cambridge Map (2023, Blue Crow Media), a map of 20th-century architecture in Cambridge, the city where she grew up.