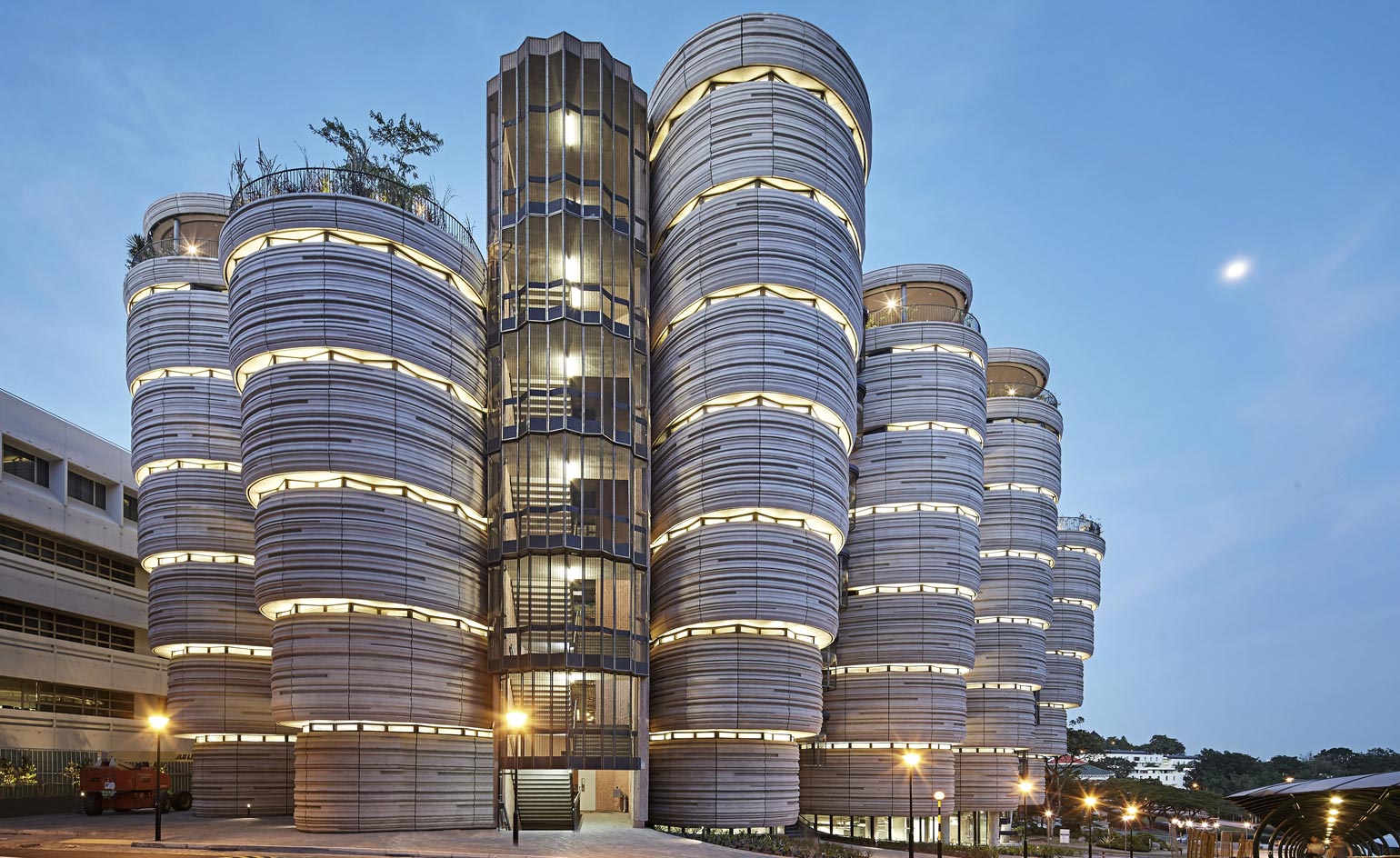
Receive our daily digest of inspiration, escapism and design stories from around the world direct to your inbox.
You are now subscribed
Your newsletter sign-up was successful
Want to add more newsletters?

Daily (Mon-Sun)
Daily Digest
Sign up for global news and reviews, a Wallpaper* take on architecture, design, art & culture, fashion & beauty, travel, tech, watches & jewellery and more.

Monthly, coming soon
The Rundown
A design-minded take on the world of style from Wallpaper* fashion features editor Jack Moss, from global runway shows to insider news and emerging trends.

Monthly, coming soon
The Design File
A closer look at the people and places shaping design, from inspiring interiors to exceptional products, in an expert edit by Wallpaper* global design director Hugo Macdonald.
Ever since he set up his own shingles in 1994, the London-based designer Thomas Heatherwick has been creating one startling silhouette after the other. Indeed, a joyful strand of DNA runs through his rather varied catalogue of work, whether a dramatic starburst of illuminated tubes for the UK Pavilion at the 2010 World Expo, a zippered handbag, or the sinuous curls of Google's new California HQ (designed together with BIG).
Now add to this playful mix his new Learning Hub, an audacious deconstruction of the traditional lecture room that's one of the key salvos of a £360m campus masterplan for Singapore's Nanyang Technological University. Three years in the making, the eight-storey building's silhouette - a low-slung cluster of twelve towers comprising 56 rough-hewn concrete pods - is a striking addition to the leafy, but somewhat staid, campus landscape.
Heatherwick's extraordinarily sculptural design - already nicknamed the Dim Sum by school wags for its resemblance to dim-sum baskets - is, however, more than just a quirky whimsy. The brief was to create a new learning experience for students, one that mentally and physically abandons the traditional model of passive learning.
As Heatherwick points out, the Learning Hub is 'an extraordinary opportunity to rethink the traditional university building. In the information age, the most important commodity on a campus is social space to meet and bump into and learn from each other.' Achieving this commodity has meant eschewing sterile corridors, closed-up halls, and rectangular rooms. In their place is a series of circular, glass-fronted modular pods - each a classroom - that opens into an internal, naturally-ventilated atrium that offers unobstructed views from any angle up to the sky and down to the plaza.
There are almost no straight edges, whether in the undulating concrete walls that are cast with almost Aztec-like designs of plants and animals; the bronzed lift doors; the slanted, load-bearing pillars that resemble giant tree logs; the garden spaces on the upper floors; or the curved white boards in the tutorial rooms that allow lecturers to move about and constantly shift a student's perspective.
'It was an unconventional brief,' says the local project leader, Vivien Leong of CPG Consultants. 'Managing this project was no mean feat as we had to work hard to retain the integrity of the original design, and the vision of the university.'
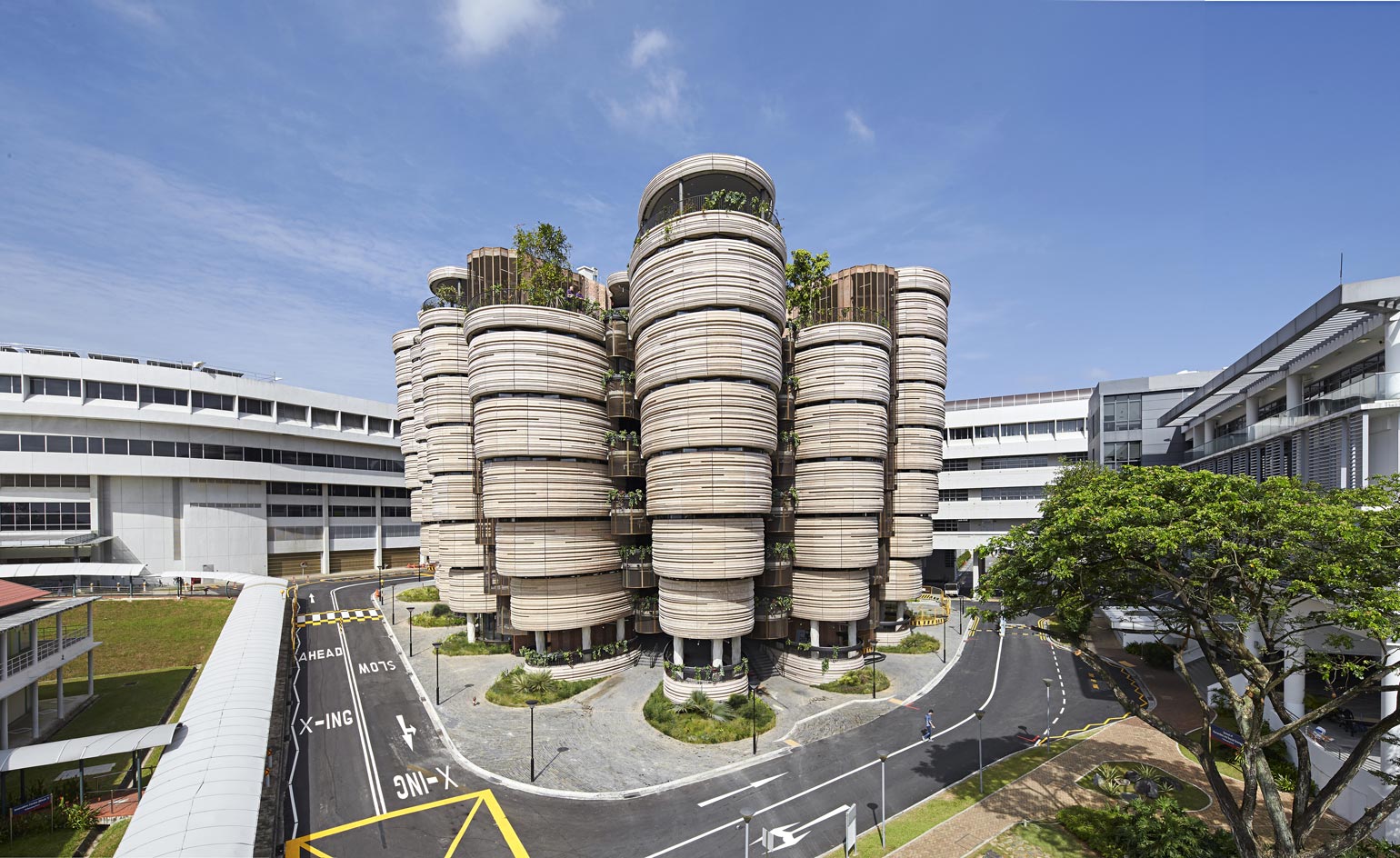
The 8-storey building is made up of twelve towers comprising 56 rough-hewn concrete pods.
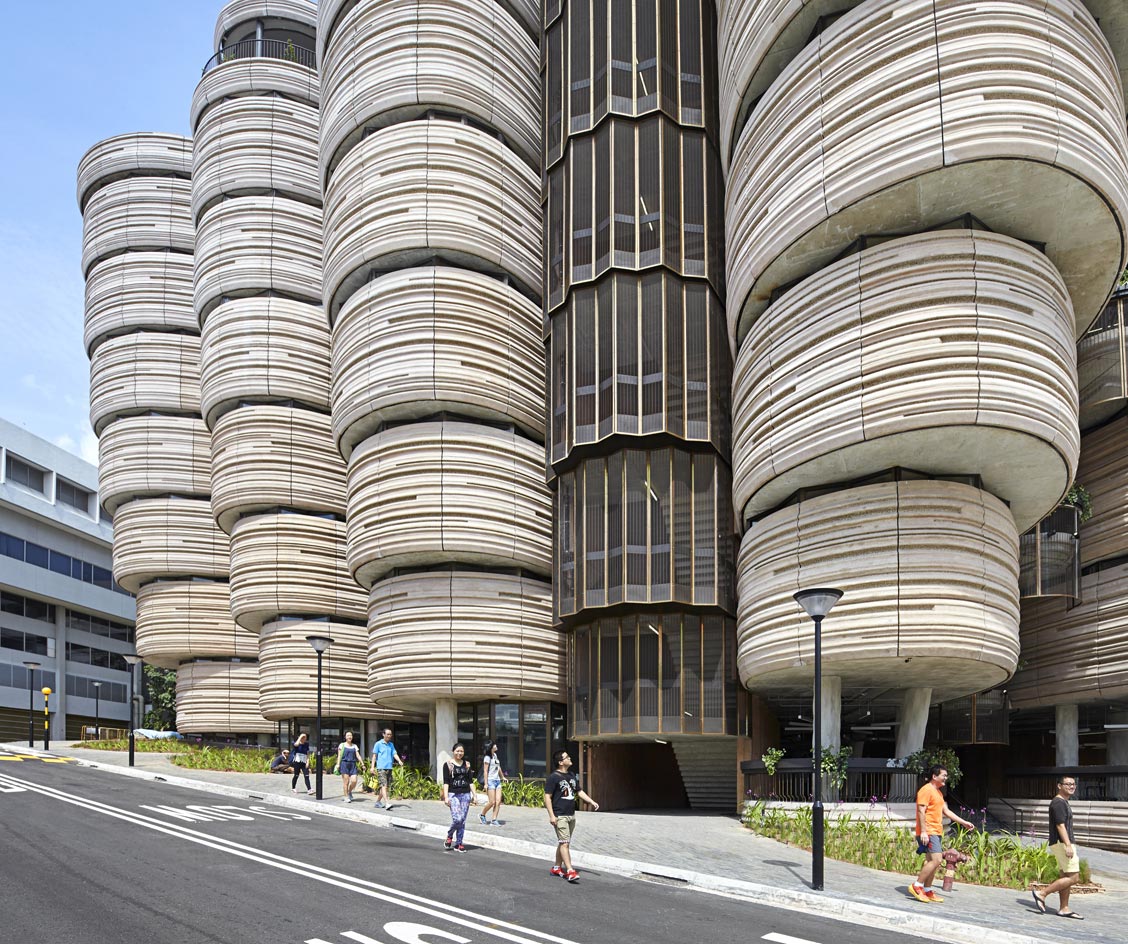
Each of the pods contains a classroom.
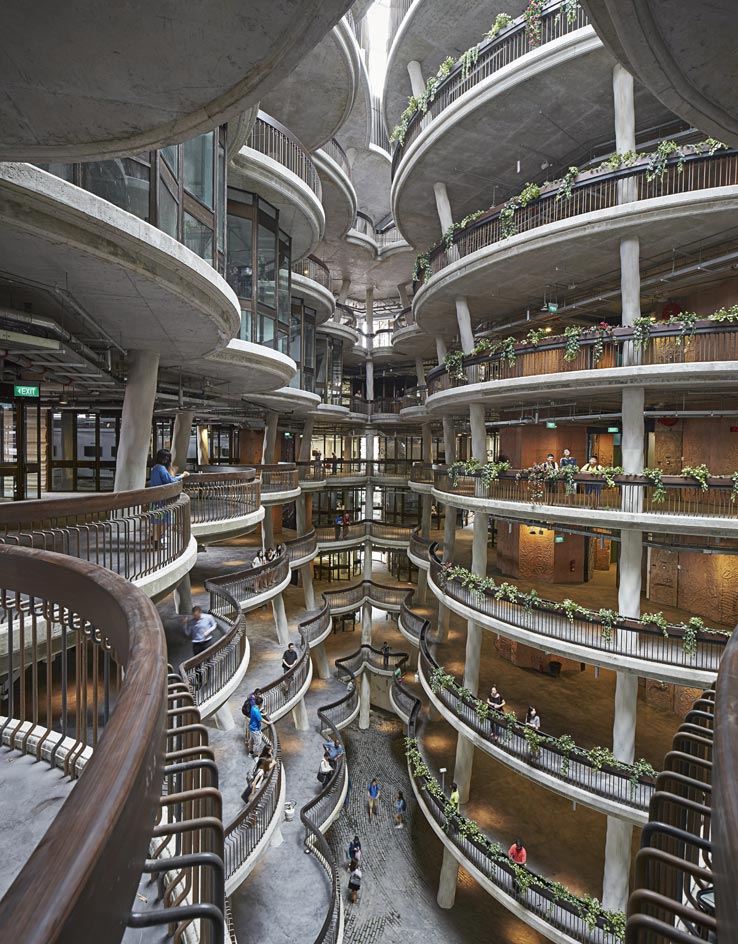
The brief was to create a new learning experience for students.
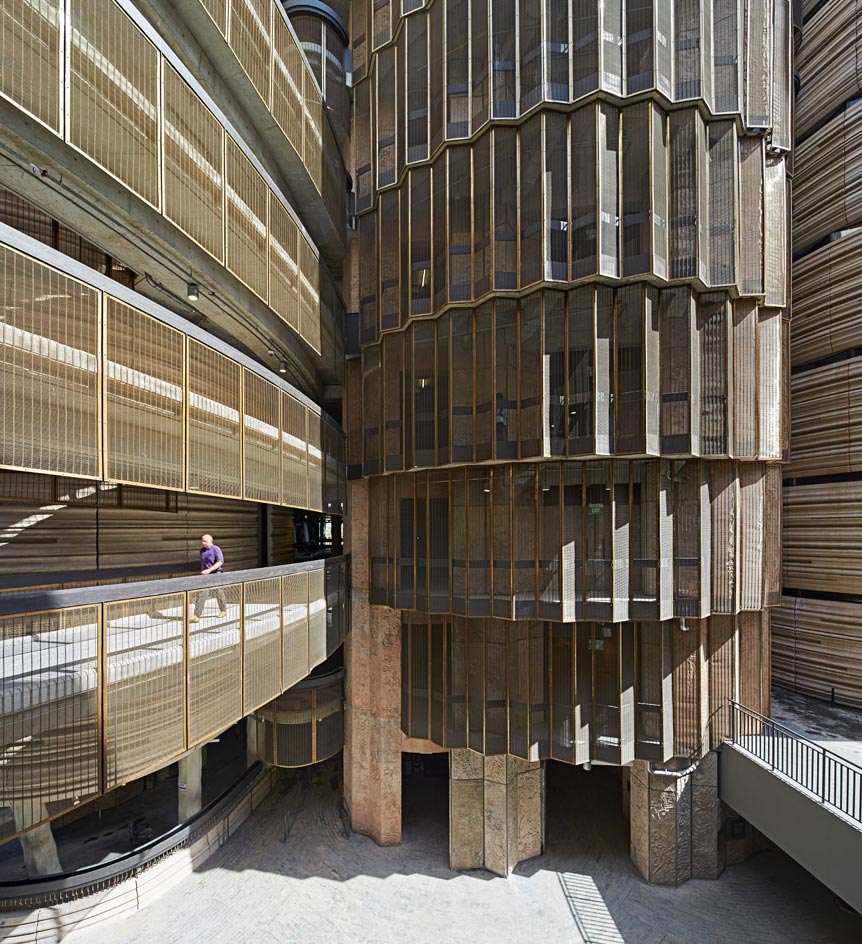
The complex features almost no straight lines
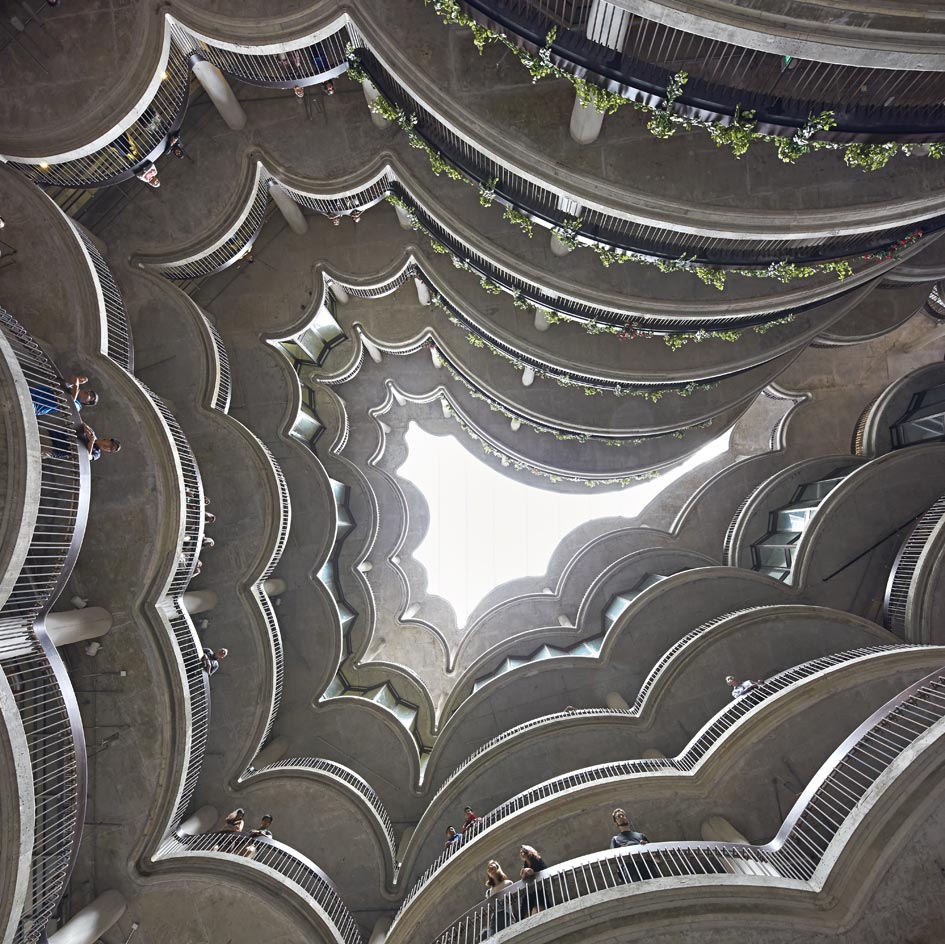
A central and open, naturally-ventilated atrium offers views from any angle up to the sky..
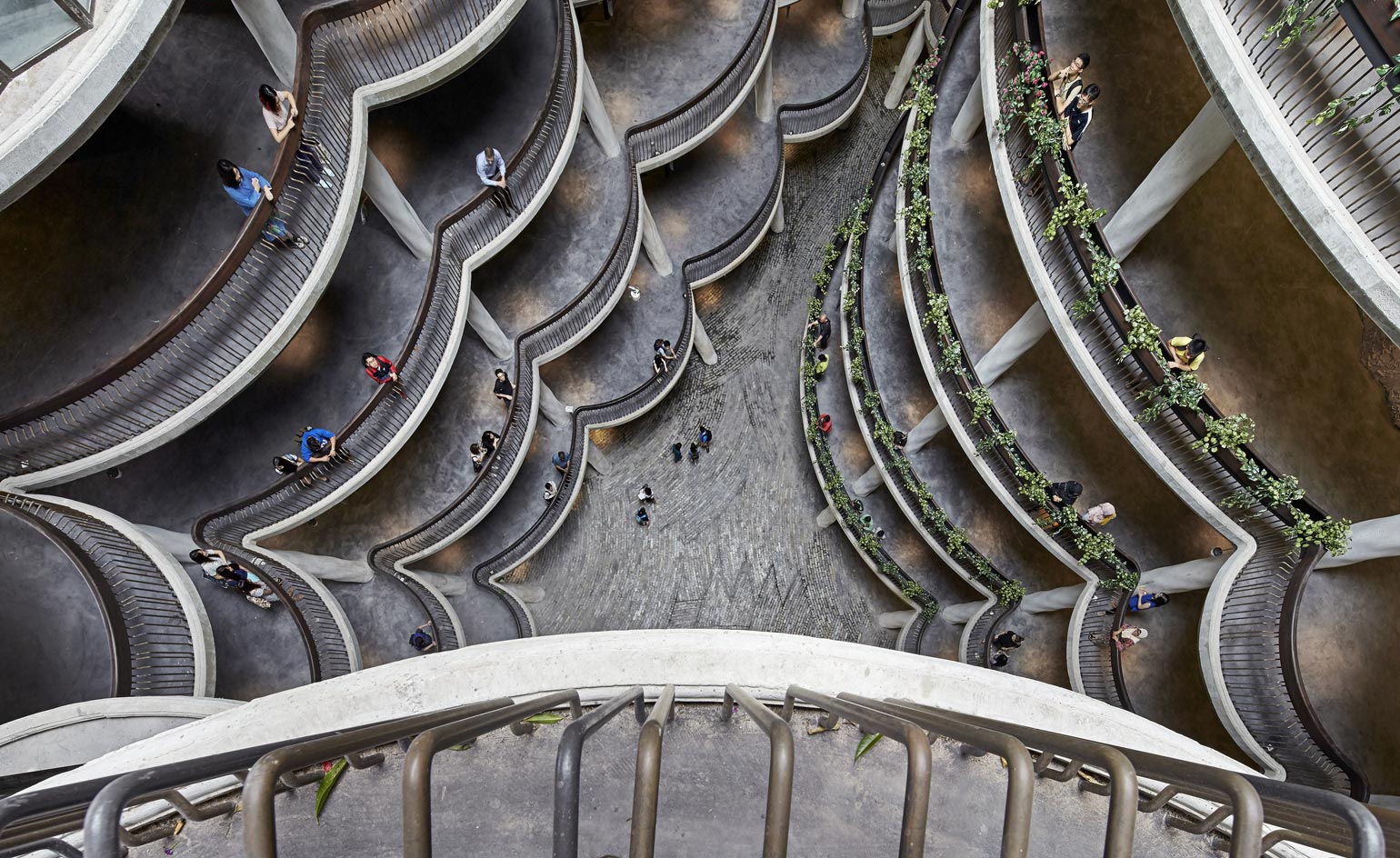
...and down to the plaza.
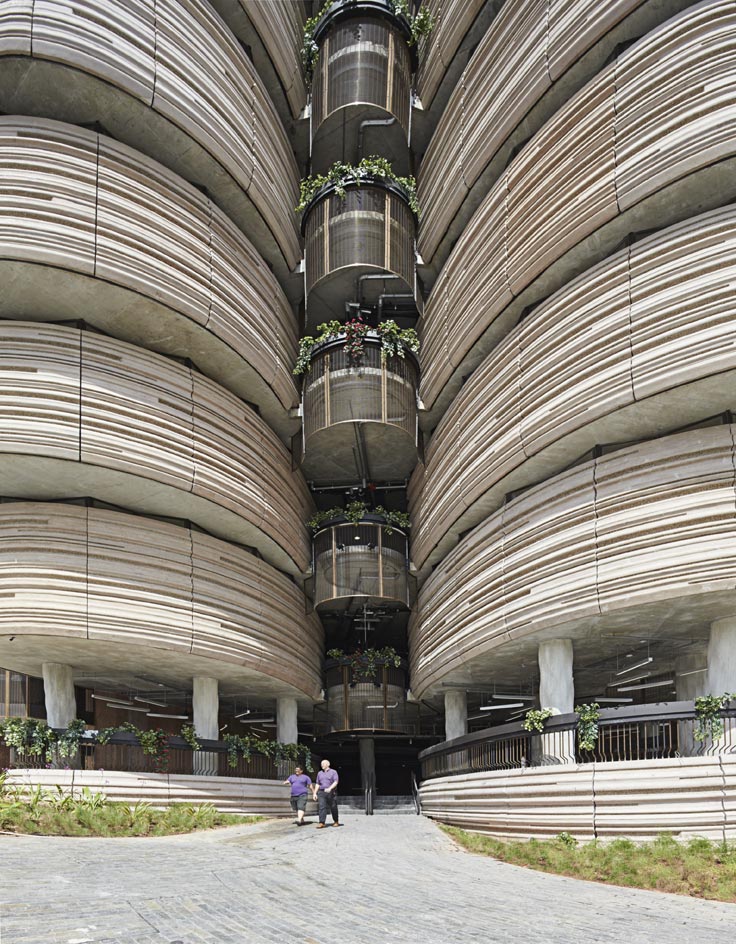
Load baring pilars resemble giant tree logs, while garden spaces feature in different parts of the building.
ADDRESS
52 Nanyang Avenue
Nanyang Technological University
Singapore
Receive our daily digest of inspiration, escapism and design stories from around the world direct to your inbox.
Daven Wu is the Singapore Editor at Wallpaper*. A former corporate lawyer, he has been covering Singapore and the neighbouring South-East Asian region since 1999, writing extensively about architecture, design, and travel for both the magazine and website. He is also the City Editor for the Phaidon Wallpaper* City Guide to Singapore.