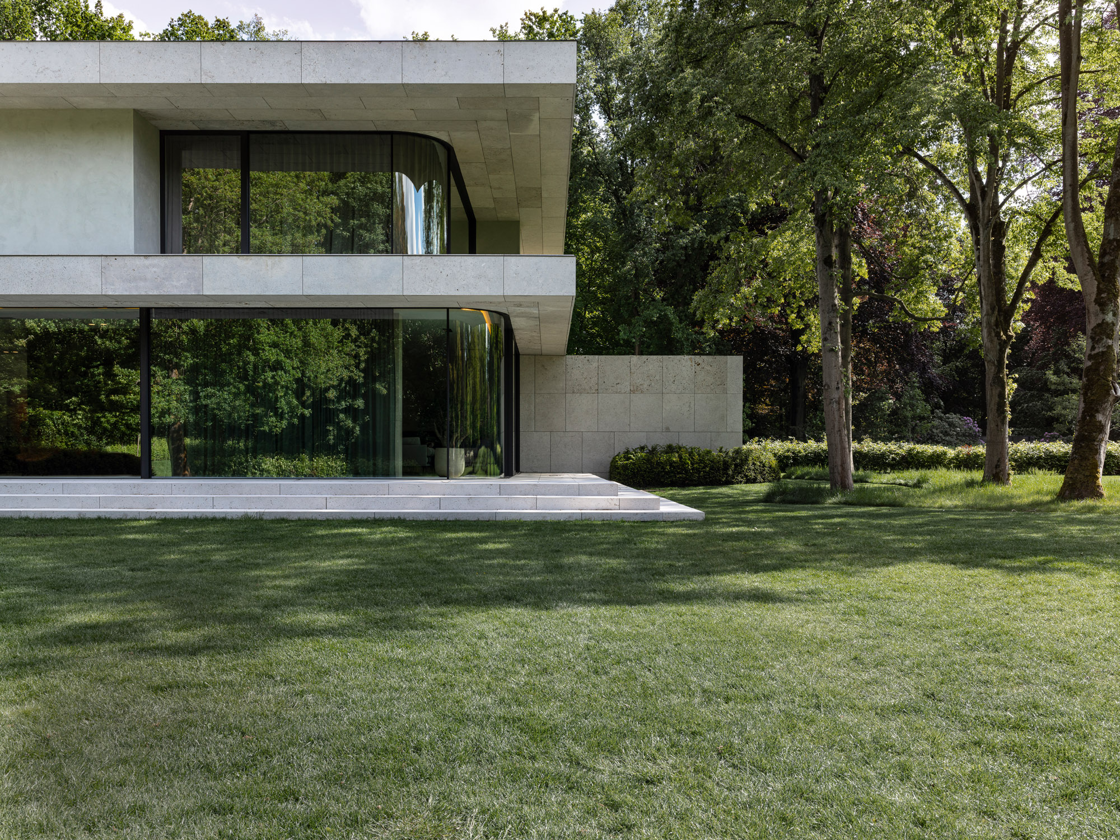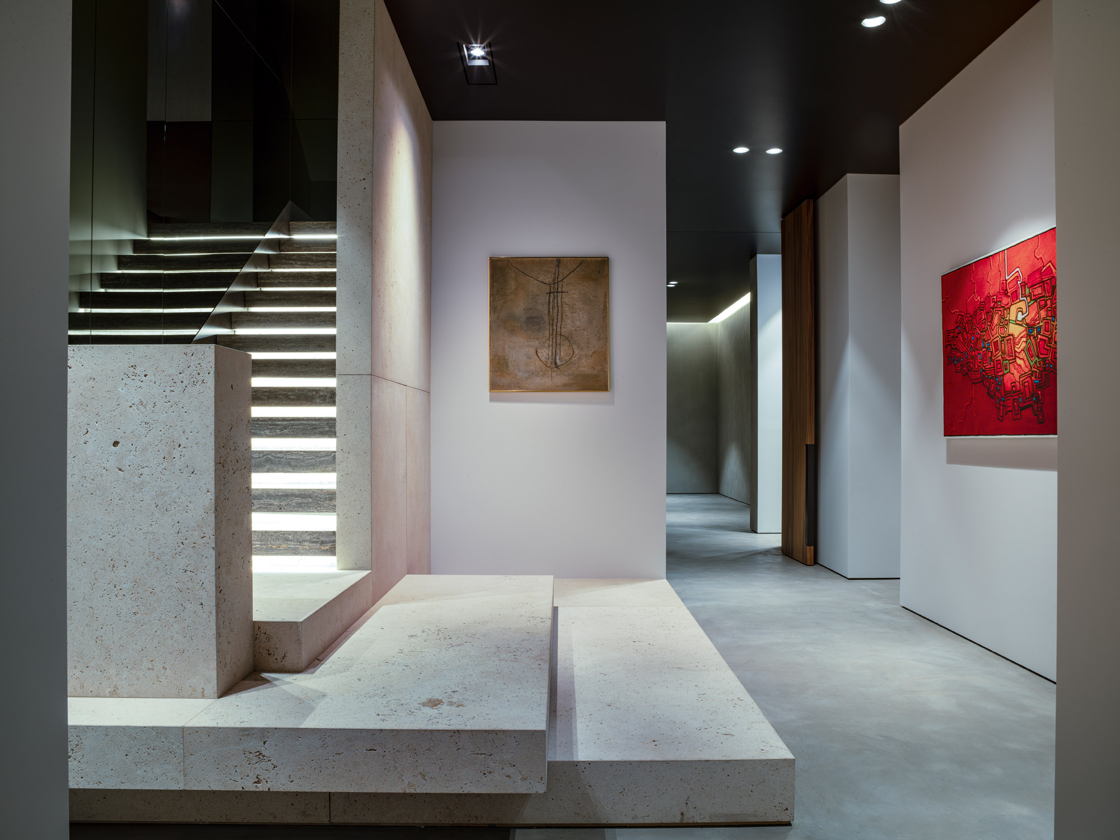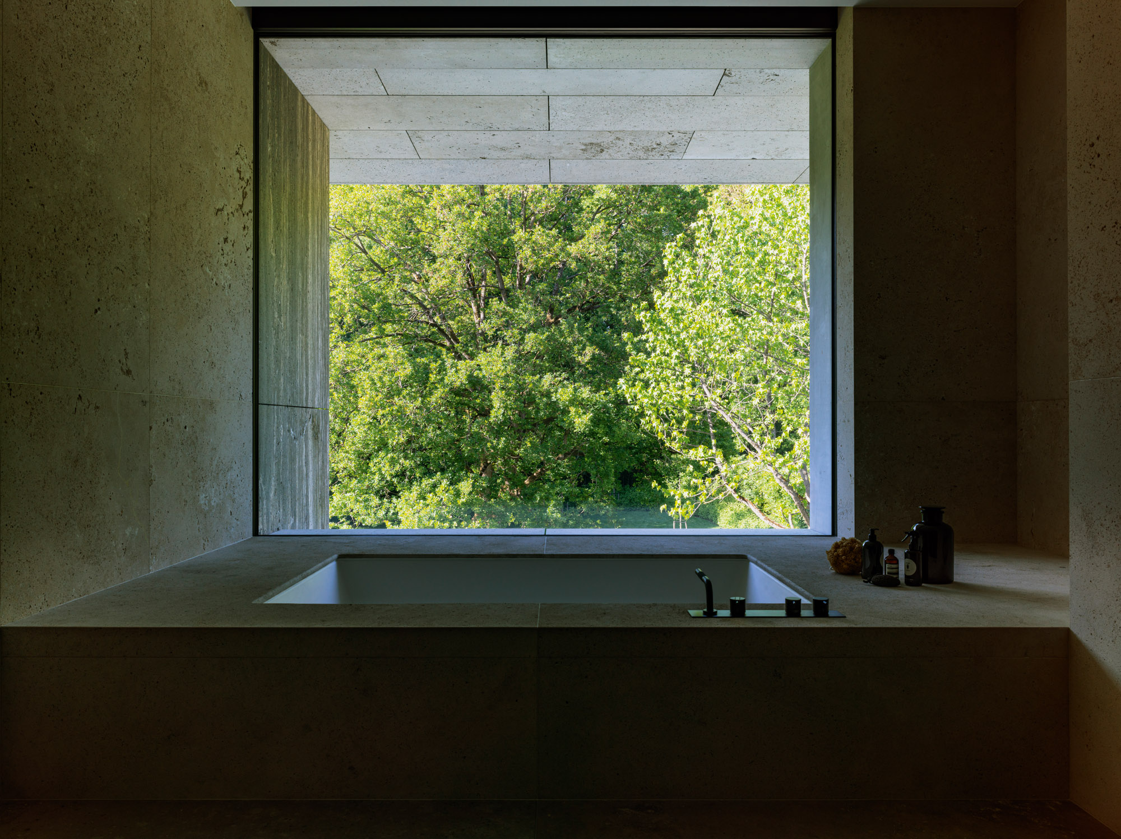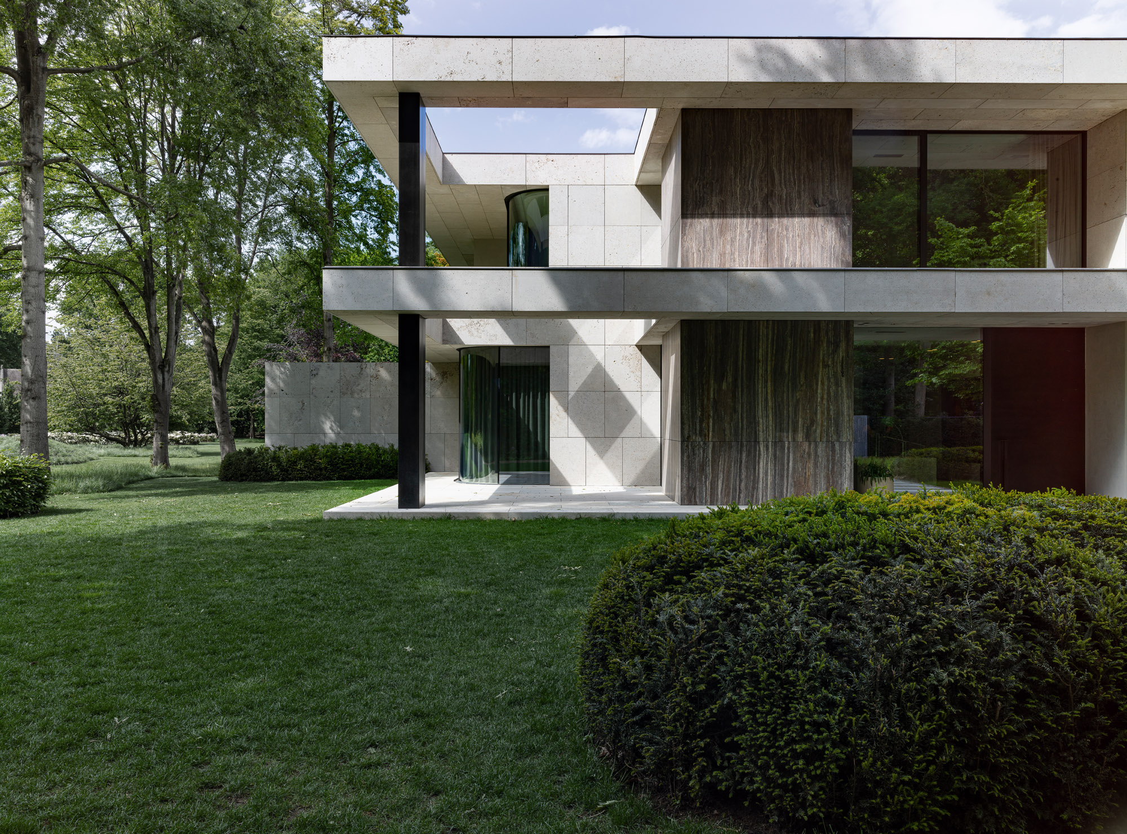Glenn Sestig’s latest modernist villa is inspired by iconic embassies
Inspired by the design of iconic embassies, Thirty Lane perfectly represents Glenn Sestig’s tactful approach
Jean-Pierre Gabriel - Photography

Part modernist villa, part sleek contemporary entertaining space, Thirty Lane nestles into its leafy Belgian countryside setting like a beautifully carved architectural sculpture. Its author, the Ghent-based architect Glenn Sestig, is a master in the art of residential design and a deft hand at blending 20th and 21st century styles, the low key and the glamorous, luxury and subtlety. And this family home near Antwerp is no exception.
Sestig and his client met during a New Year’s Eve dinner at Château Lannoo, the arts venue the architect designed for mutual friend and gallerist Louis Lannoo in Ghent. Thirty Lane’s owners, a family of four, were after an architect to work on their new home in a richly planted plot a stone’s throw from Antwerp. ‘One thing led to another, they came to see my house at the time, Townhouse Sestig, and then asked me if I would like to design their own. After seeing the setting, I was immediately on board,’ the Belgian architect recalls of the modernist villa project’s beginnings.

Backlit steps and sculptural elements add drama to the main staircase
Although the idyllic plot was of a generous size, local planning regulations severely restricted the buildable area. It might have felt intuitive to keep a structure low to the ground in such a natural setting, but Sestig decided on a different approach: his solution was to go tall. By adding a second floor above ground and digging one below, the architect was able to make sure the client’s spatial needs were met. Additionally, he was able ‘to visually enlarge the house by using patios and floating canopies that are excluded from the permitted building area’.
Pronounced roof overhangs on both levels delicately extend the house’s outline, and together with the paved outdoor sections, delineate an area larger than the house’s actual footprint. This not only lends a sense of generosity, but also allows the house to embrace its setting. This is a trick Sestig has often used to anchor his architecture to its environment, drawing on gestures found in works by Frank Lloyd Wright and the 20th century modernists – as seen in the long, low overhangs in Sestig’s Villa Wallace and Twenty Three. The interplay between enclosed and open spaces works to further break down the overall volume, balancing the house’s actual size.

The master bathroom, with a perfectly framed view of the surrounding greenery
Of course, it was not all about managing scale. ‘My inspiration in this case ranged from De Stijl influences and 1930s architecture to the grandeur of embassy design,’ says Sestig. Graphic lines, a play between opaque and transparent surfaces, and dramatic curved glass nod to the first two. ‘The round corner windows also make the square architecture, which was largely dictated by the planning regulations, much softer,’ explains Sestig, who cites projects such as the modernist 1963 Swiss Embassy in Delhi by Hans Hofmann and Walter Rüegg, and the brutalist 1970 Czech and Slovakian Embassy in London by Atelier Beta Prague Project Institute as references. The Belgian art deco Villa Empain also served as a source of inspiration for its ‘monumental volume and rounded corners’.
Inside, the modernist villa is luxuriously designed to its finest detail using natural materials in neutral shades, while reflective surfaces, such as bronze mirror and black glass, add a touch of glamour to the entertaining areas. The ground floor houses a sweeping open-plan living space; the top floor features one master suite, three double bedrooms and a seating area; and the lower ground contains a private bar, cinema room and wellness area.
Above all, Thirty Lane is a finely tuned, balanced piece of domestic design. References to modernism and minimalism sit in perfect harmony against both the softness of the vegetation around it, and the lightness of a space crafted for fun, entertaining and everyday life. It’s the perfect demonstration of Sestig’s mastery in powerful, yet quiet and respectful, architecture.
Receive our daily digest of inspiration, escapism and design stories from around the world direct to your inbox.

The façade is clad in Titanium travertine and Pietra de Medici limestone
INFORMATION
Ellie Stathaki is the Architecture & Environment Director at Wallpaper*. She trained as an architect at the Aristotle University of Thessaloniki in Greece and studied architectural history at the Bartlett in London. Now an established journalist, she has been a member of the Wallpaper* team since 2006, visiting buildings across the globe and interviewing leading architects such as Tadao Ando and Rem Koolhaas. Ellie has also taken part in judging panels, moderated events, curated shows and contributed in books, such as The Contemporary House (Thames & Hudson, 2018), Glenn Sestig Architecture Diary (2020) and House London (2022).