The Wallpaper* Workspace: our vision for modern office design
For us, the work / life conundrum is less about balance than it is about blur and a happy communion of the personal and the professional. Many of us are lucky enough to enjoy working lives that fulfil essential needs, feed our curiosity, challenge, engage and ignite, and sustain our passions (however much torrential e-mails threaten to dampen our spirits). We know creative professionals love and live their work, so, with Howick Place in London as our host, we imagined a new environment that recognises and rewards this commitment of time and energy.
We briefed architect Adam Khan to rethink the modern office and he came up with 'Octopus', a timber installation. For the creation, Khan collaborated with sculptor Adam Kershaw and used American hardwoods, tulipwood and maple. The space includes an internal garden designed by Dominic McCartney at The CounterCulture Garden Company, with plants supplied by The Chelsea Gardener.
Howick Place, developed by Doughty Hanson & Co and Terrace Hill, is a key part of Victoria's £2bn renaissance, offering just over 143,000 sq ft of Grade A office space and 23 luxury residential apartments. Inspired by a central London area that has become home to the likes of Tom Ford and Jimmy Choo, the designer Marc Newson and The Telegraph newspaper, it is a stylish, light-filled environment that has been designed to be good for business in general and the creative industries in particular.
These workspaces are not about stealth domesticity, nor just a rejection of Taylorist banks of workstations, but are at once lounge and library, private space and public space.
We briefed architect Adam Khan to rethink the modern office and he came up with 'Octopus', a timber installation, collaborating with sculptor Adam Kershaw on the creation. Leading international trade association for the American Hardwood Export Council (AHEC) - a company that works with more than 25 different species and is ultimate specialist for wood advice - supplied us with the timber for the installation. Watch AHEC's making-of video to see the construction of the Wallpaper* Workspace unfold, and hear some of the installation's key creators and contributors talk about the vision behind our ultimate workspace
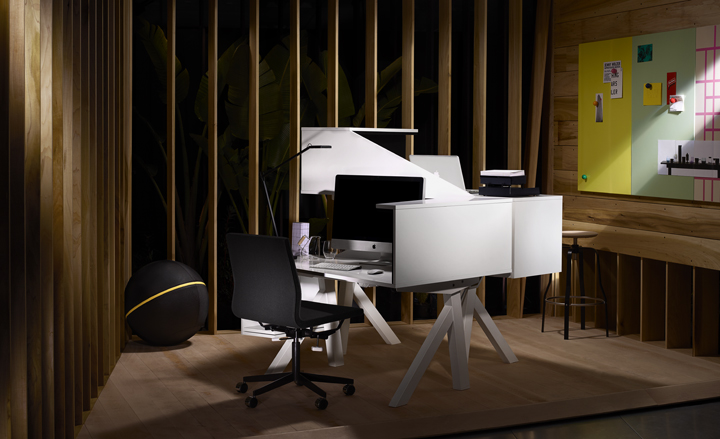
The Office - an ergonomic workstation with a desk that provides privacy, as well as being height-adjustable to suit either a chair or a higher stool. Pictured: ‘C5 Stealth Station’ £3,396, by Camilla Schlyter, for Ragnars; ‘Girl’ stool, €317, by Fabio Bortolani, from Lapalma
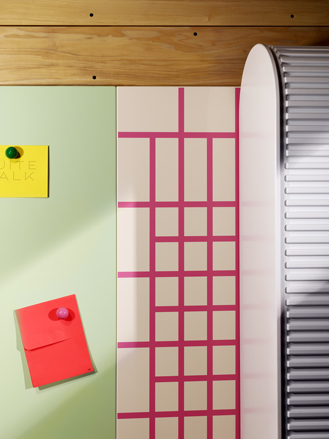
Plain billboards, SEK2,960 (€405) each, by Mats Theselius and Andreas Roth, from Minus Tio
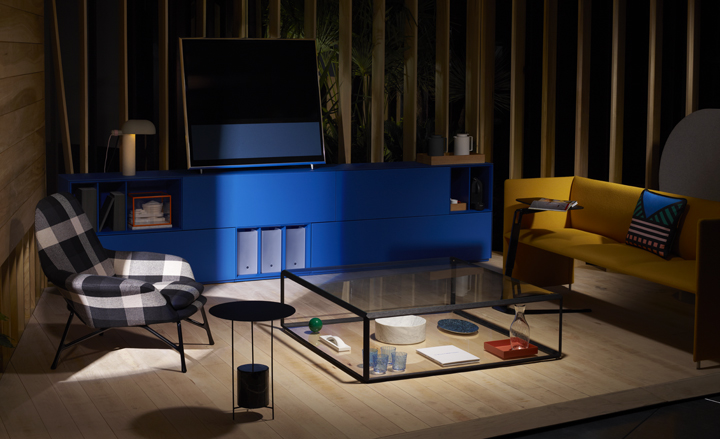
The Conference Room - a relaxing space to inspire lightbulb moments and make a good impression on Skype during conference calls. Pictured: Side table - ‘Panna Cotta’ table, £784, by Ron Gilad, for Molteni & C; ‘Soma’ sideboard, used as a television cabinet, €5,156, by Kettnaker; ‘BeoVision 11’ televsion, £4,995, by Torsten Valeur, from Bang & Olufsen; ‘Prince’ armchair, £4,046, by Rodolfo Dordoni for Minotti; ‘Grado 45˚’ coffee table, £1,766 by Ron Gilad, for Molteni & C; ‘Mono’ sofa, NOK28,080 (€3,700), by Anderssen & Voll for LK Hjelle
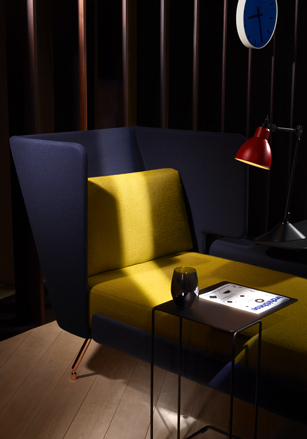
'The Architecture and Associés Chaise Lounge', £4,764, by Pierre Beucler & Jean Christophe Poggioli, for Knoll; 'Oki' side table, from €400, by EOOS, for Walter Knoll
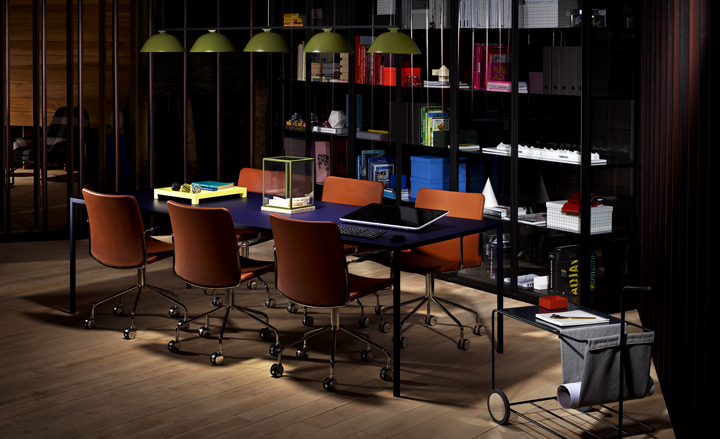
The Meeting Room is a shared resource space, with a large table to spread out on and a library of reference books, samples and creative tools. Pictured: ‘James’ trolley table, prototype, specially sprayed in Duplicolor ‘7-0450’, by Frost Produkt; ‘Stella’ chairs, €1,375 each, by Broberg & Ridderstråle, for Swedese; Bespoke ‘Sempe W103S5’ five-pendant light, €2,469, by Inga Sempé, for Wästberg
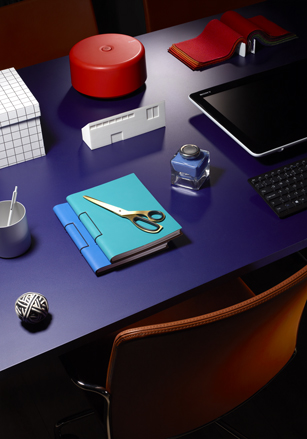
‘Stella’ chair, €1,375, by Broberg & Ridderstråle, for Swedese; ‘25’ table, specially sprayed in ‘RAL5026’, €3,850, by Bruno Fattorini, for Desalto
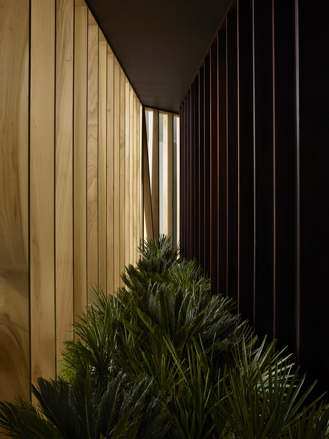
A view of the internal garden designed by Dominic McCartney at the CounterCulture Garden company, which features plants supplied by The Chelsea Gardener
Receive our daily digest of inspiration, escapism and design stories from around the world direct to your inbox.
Ellie Stathaki is the Architecture & Environment Director at Wallpaper*. She trained as an architect at the Aristotle University of Thessaloniki in Greece and studied architectural history at the Bartlett in London. Now an established journalist, she has been a member of the Wallpaper* team since 2006, visiting buildings across the globe and interviewing leading architects such as Tadao Ando and Rem Koolhaas. Ellie has also taken part in judging panels, moderated events, curated shows and contributed in books, such as The Contemporary House (Thames & Hudson, 2018), Glenn Sestig Architecture Diary (2020) and House London (2022).
-
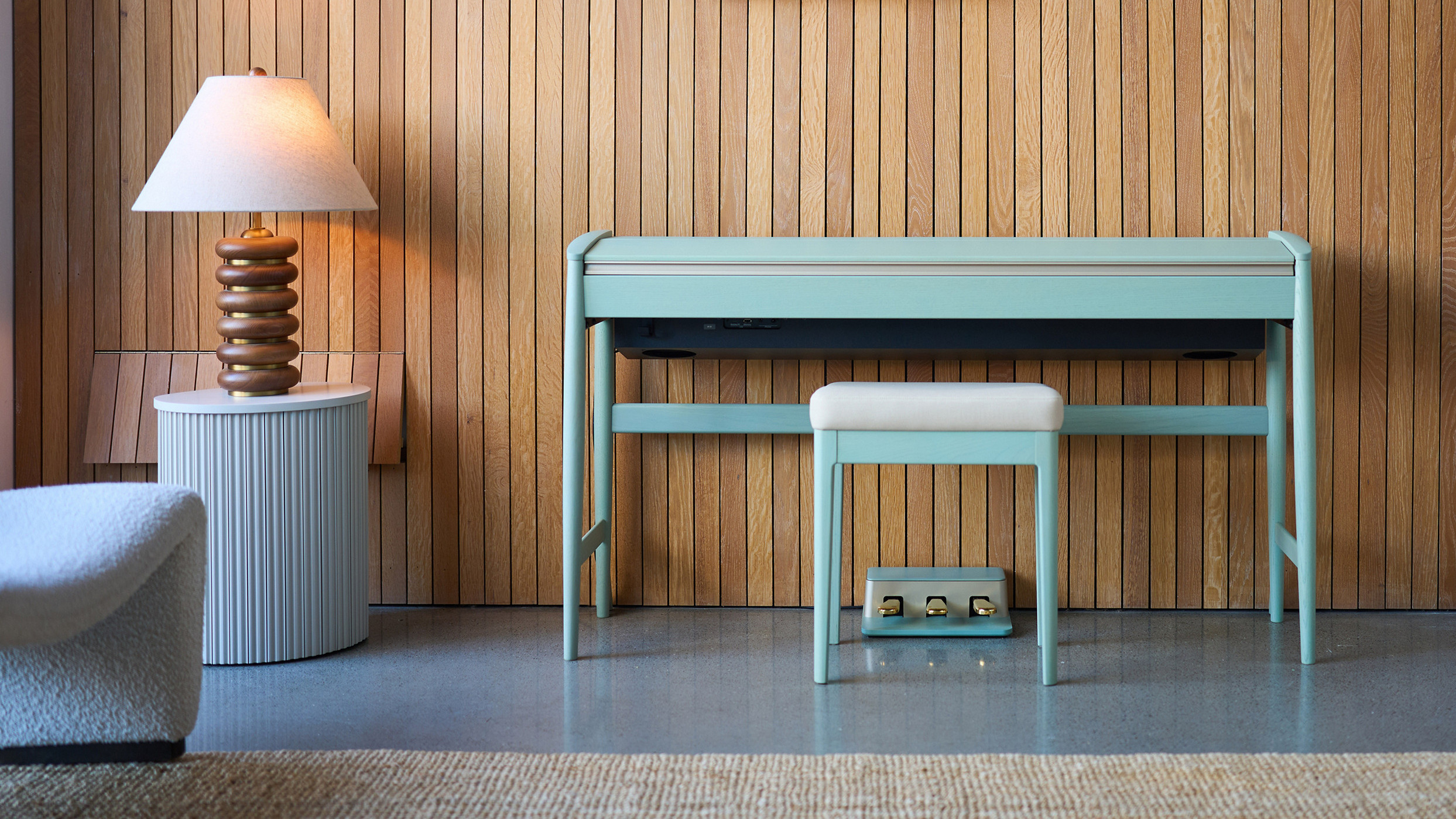 Roland and Karimoku expand their range of handcrafted Kiyola digital pianos
Roland and Karimoku expand their range of handcrafted Kiyola digital pianosThe new Roland KF-20 and KF-25 are the latest exquisitely crafted digital pianos from Roland, fusing traditional furniture-making methods with high-tech sound
-
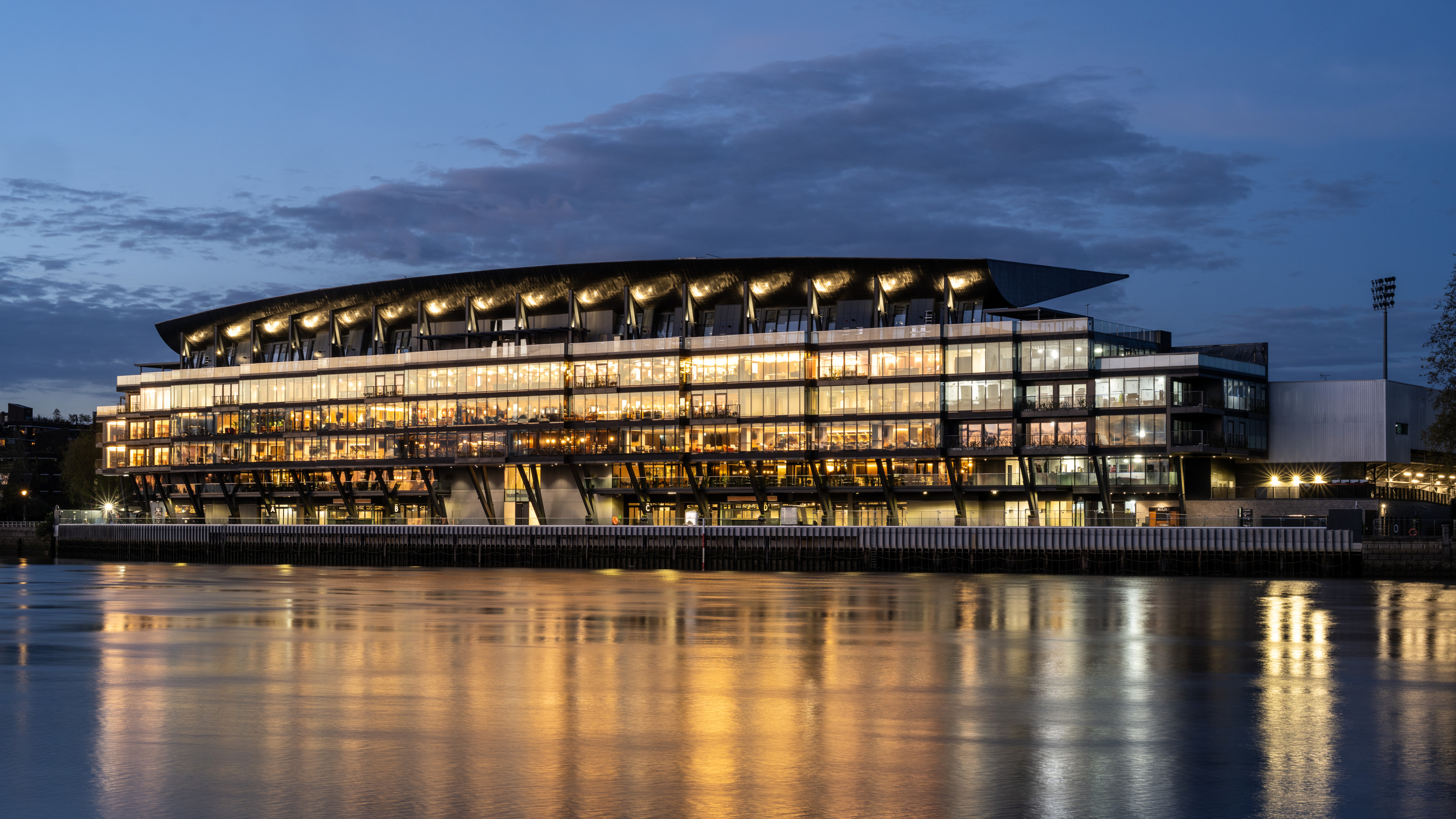 Fulham FC’s new Riverside Stand by Populous reshapes the match-day experience and beyond
Fulham FC’s new Riverside Stand by Populous reshapes the match-day experience and beyondPopulous has transformed Fulham FC’s image with a glamorous new stand, part of its mission to create the next generation of entertainment architecture, from London to Rome and Riyadh
-
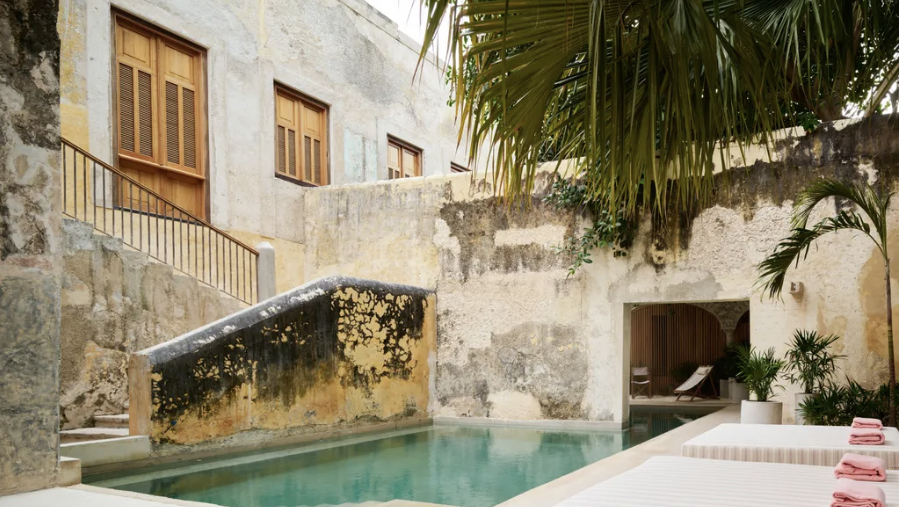 A contemporary Mexican hotel emerges from a 16th-century ruin in Mérida
A contemporary Mexican hotel emerges from a 16th-century ruin in MéridaA renovation project by Zeller & Moye, Mérida’s new Hotel Sevilla wears its architectural interventions lightly, mixing new brutalist elements into listed interiors and a palm-filled courtyard