Tikari Works' Peckham Rye apartments feature calming wooden interiors
The Wallpaper* Architects Directory has turned 20. Conceived in 2000 as our index of emerging architectural talent, this annual listing of promising practices, has, over the years, spanned styles and continents; while always championing the best and most exciting young studios and showcasing inspiring work with an emphasis on the residential realm. To mark the occasion, in the next months, we will be looking back at some of our over-500 alumni, to catch up about life and work since their participation and exclusively launch some of their latest completions. London-based husband and wife team Nicola and Ty Tikari combine pragmatism and craft in a practice that fuses design, construction and property development.

Jack Hobhouse - Photography
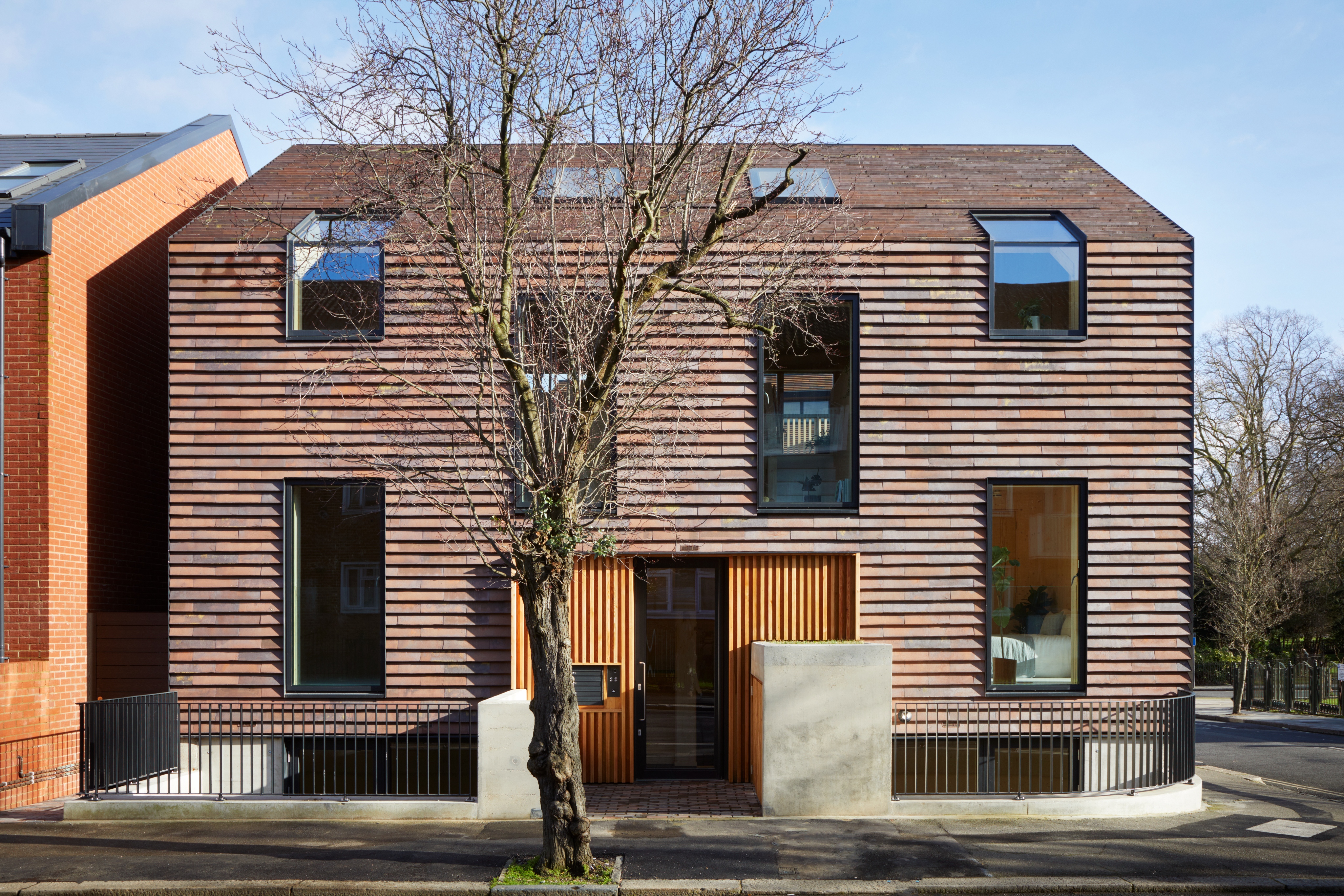
Taking cues from the neighbouring building typologies, scale, daylight and privacy, Tikari Works created The Rye Apartments; a collection of ten units, set in the residential streets of south London. The new-build structures are linked by a concrete plinth on ground level and feel at home in their urban context, offering a nod to nearby volumes through shape and massing.
Set opposite Peckham Rye Park, and replacing a dilapidated two-storey post-war building and four garages, the project is not only formally respectful to its surroundings; it was also designed to be sustainable and support the environment too, explain the architecture studio's founders, Nicola and Ty Tikari.
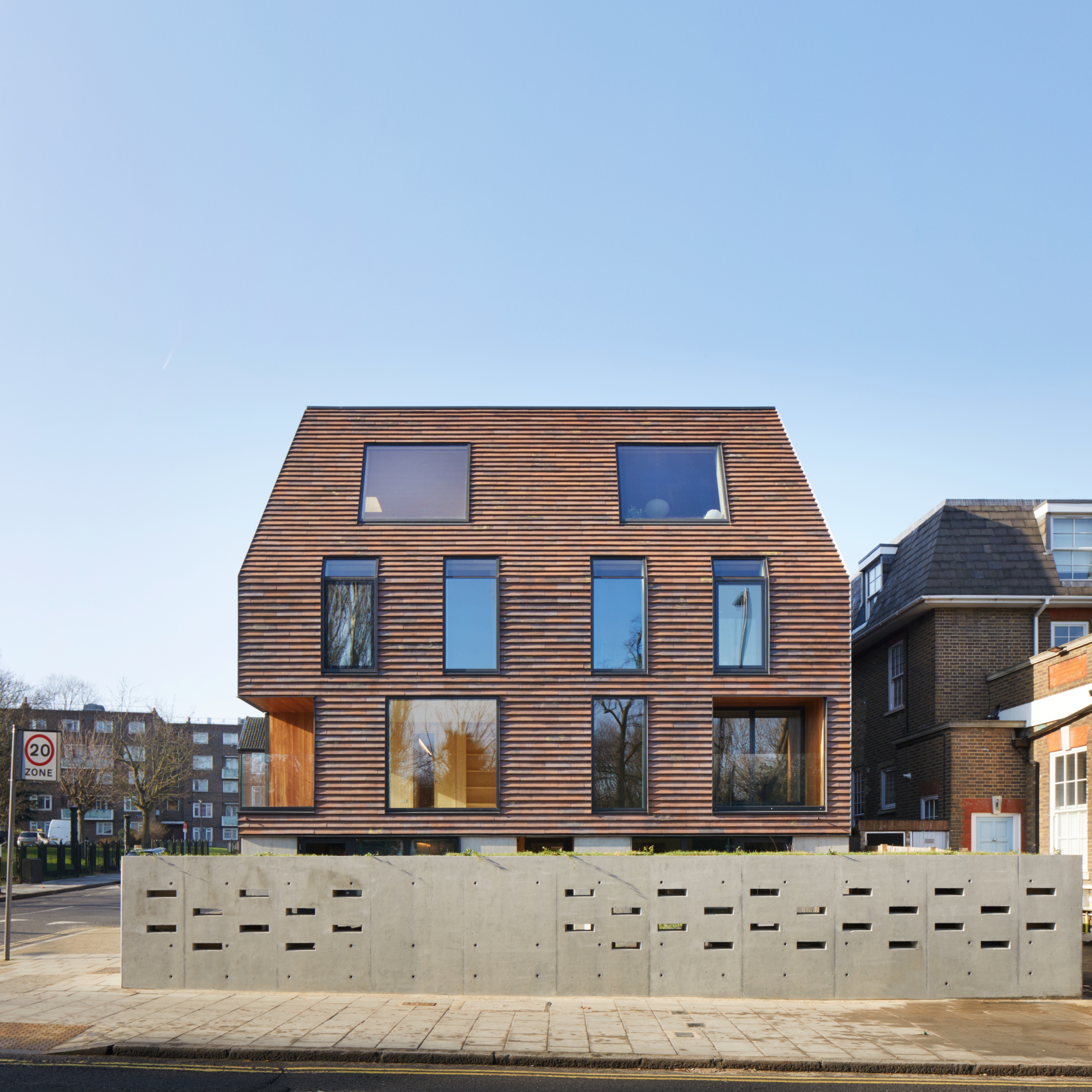
The architects' choice of materials was key to this end. The buildings are clad in red masonry shingles externally, referencing surrounding brick colours, while internally they feature mostly wood, creating a soft, cocooning environment that calms the eye.
However, this was not a purely aesthetic decision. Aiming for efficiency in both energy and cost, the team opted for the use of a cross-laminate timber frame for the structure. This appears exposed in both load-bearing and non-load-bearing walls – as well as ceilings – creating a smooth, consistent interior. Meanwhile red quarry tiles create a colour pop in bathrooms and circulation areas.
As with many of their projects, Tikari Works acted as architect, developer and main contractor for The Rye Apartments. Its ambition is to create ‘exciting, sustainable homes, full of detail, craft and delight,' says the team. ‘Through this integrated design approach, the apartments represent an optimisation between commercial pressures, ease of construction and an architectural ambition to raise the quality of life of the end user.'
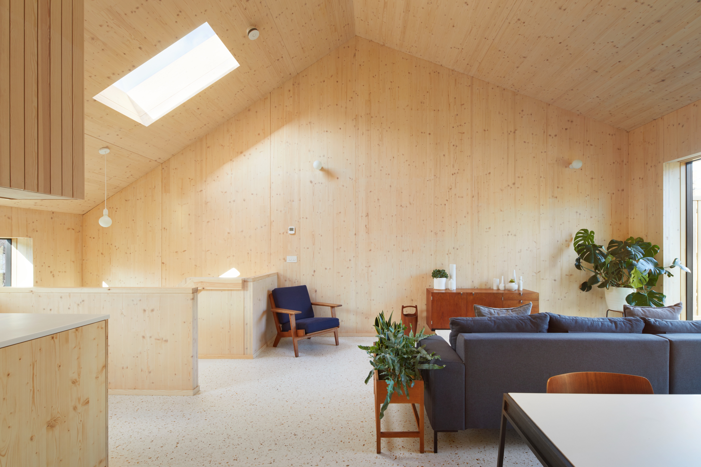
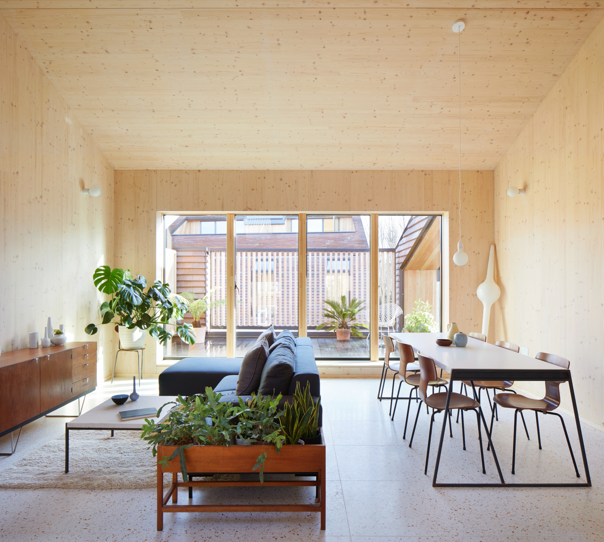
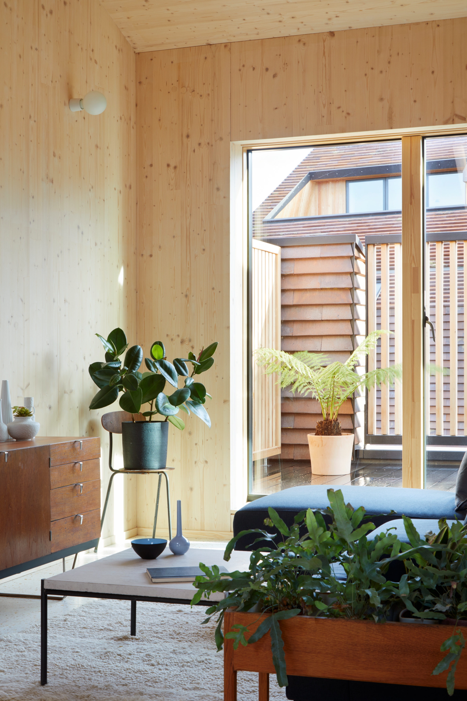
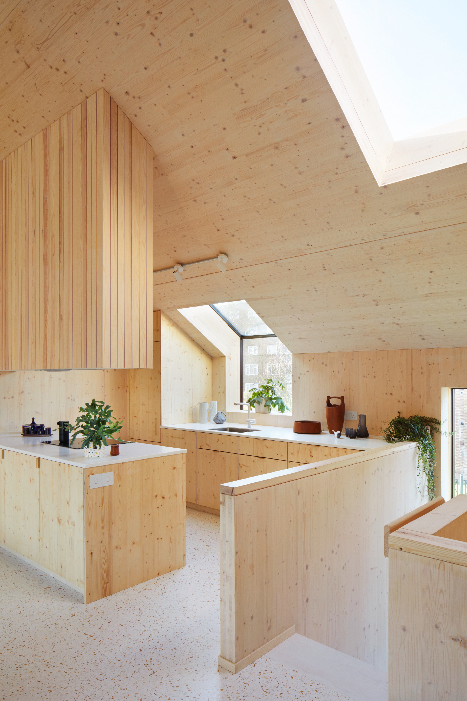
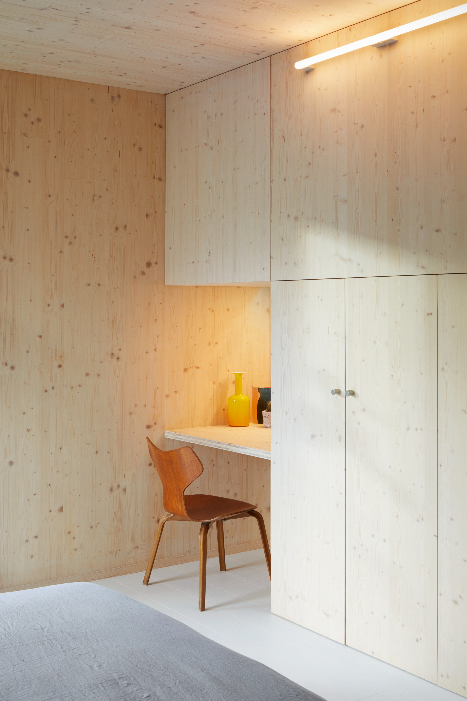
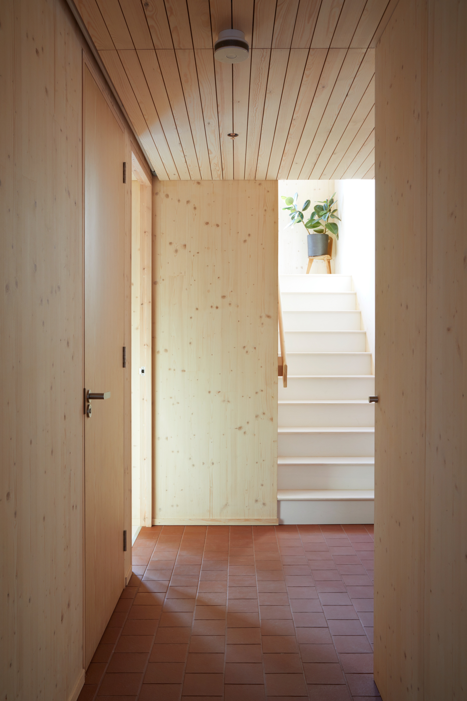
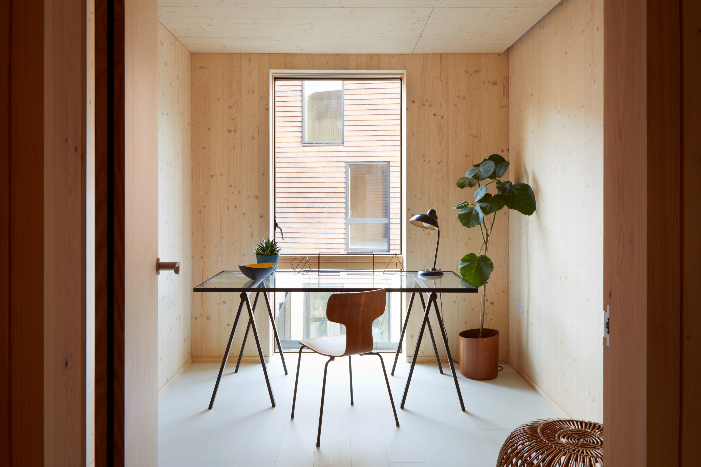
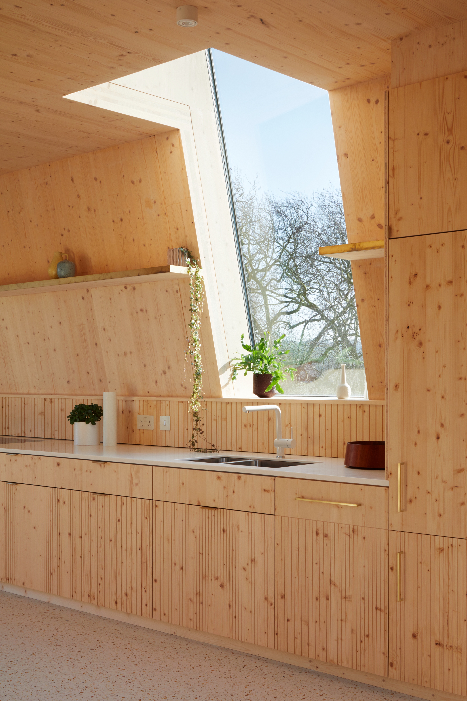
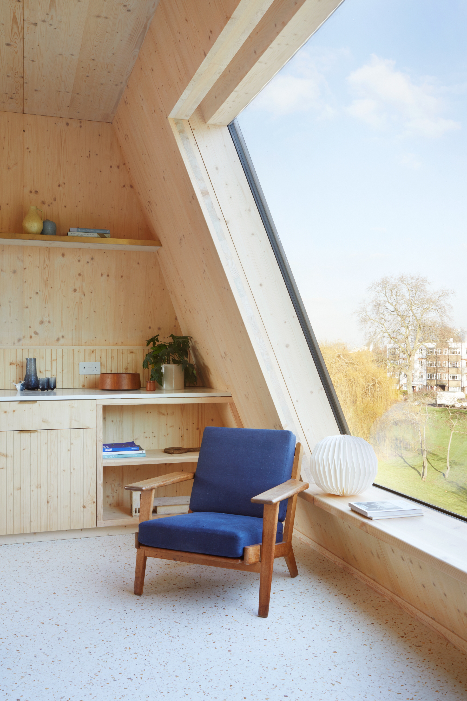
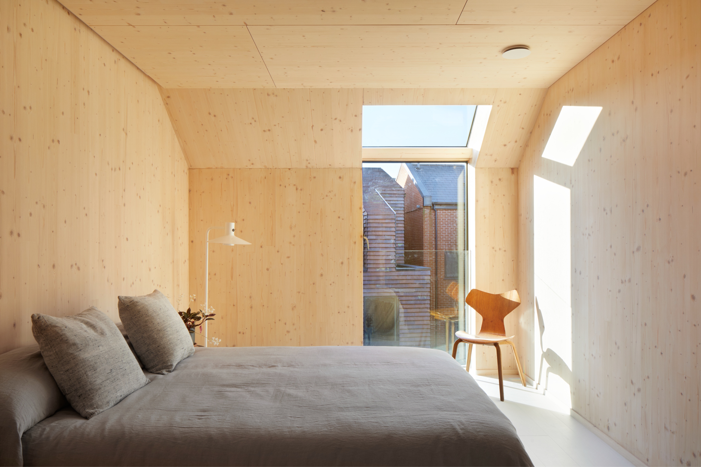
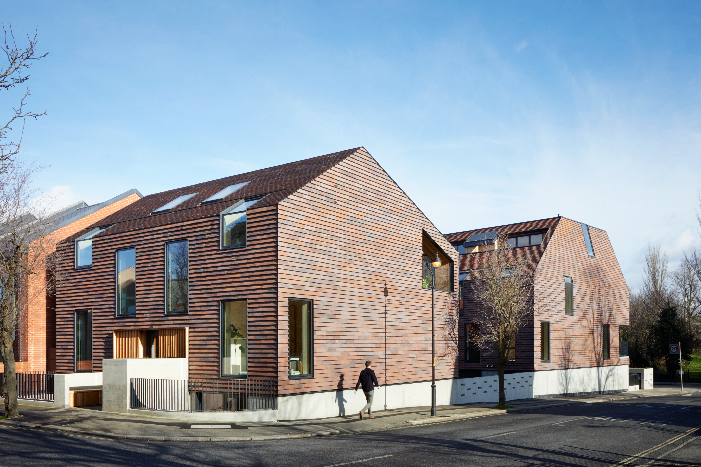
INFORMATION
Receive our daily digest of inspiration, escapism and design stories from around the world direct to your inbox.
Ellie Stathaki is the Architecture & Environment Director at Wallpaper*. She trained as an architect at the Aristotle University of Thessaloniki in Greece and studied architectural history at the Bartlett in London. Now an established journalist, she has been a member of the Wallpaper* team since 2006, visiting buildings across the globe and interviewing leading architects such as Tadao Ando and Rem Koolhaas. Ellie has also taken part in judging panels, moderated events, curated shows and contributed in books, such as The Contemporary House (Thames & Hudson, 2018), Glenn Sestig Architecture Diary (2020) and House London (2022).
