The Hat House is a retreat straight out of a Swedish fairy tale
The Hat House by Tina Bergman Architects takes its cues from Swedish fairy tales and the woods around it

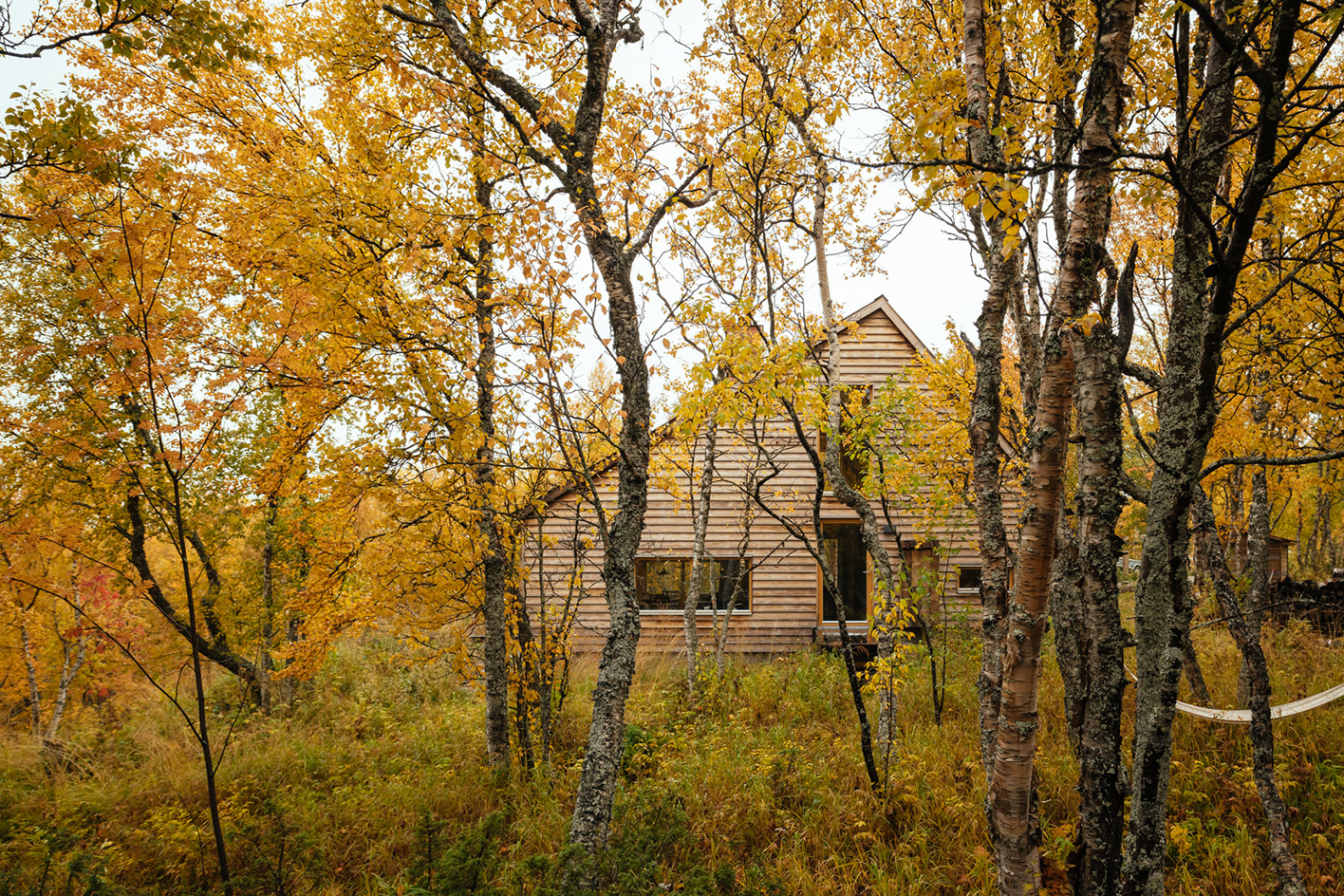
Receive our daily digest of inspiration, escapism and design stories from around the world direct to your inbox.
You are now subscribed
Your newsletter sign-up was successful
Want to add more newsletters?

Daily (Mon-Sun)
Daily Digest
Sign up for global news and reviews, a Wallpaper* take on architecture, design, art & culture, fashion & beauty, travel, tech, watches & jewellery and more.

Monthly, coming soon
The Rundown
A design-minded take on the world of style from Wallpaper* fashion features editor Jack Moss, from global runway shows to insider news and emerging trends.

Monthly, coming soon
The Design File
A closer look at the people and places shaping design, from inspiring interiors to exceptional products, in an expert edit by Wallpaper* global design director Hugo Macdonald.
The Hat House, Tina Bergman Architects' latest residential project, is an idyllic forest retreat seemingly coming straight out of the land of fairy tales, and tucked away in the woods near Tänndalen in west Sweden. The London-based, Sweden-born architect conceived this compact piece of cabin architecture for a family of five, their dog, and their many occasional guests.
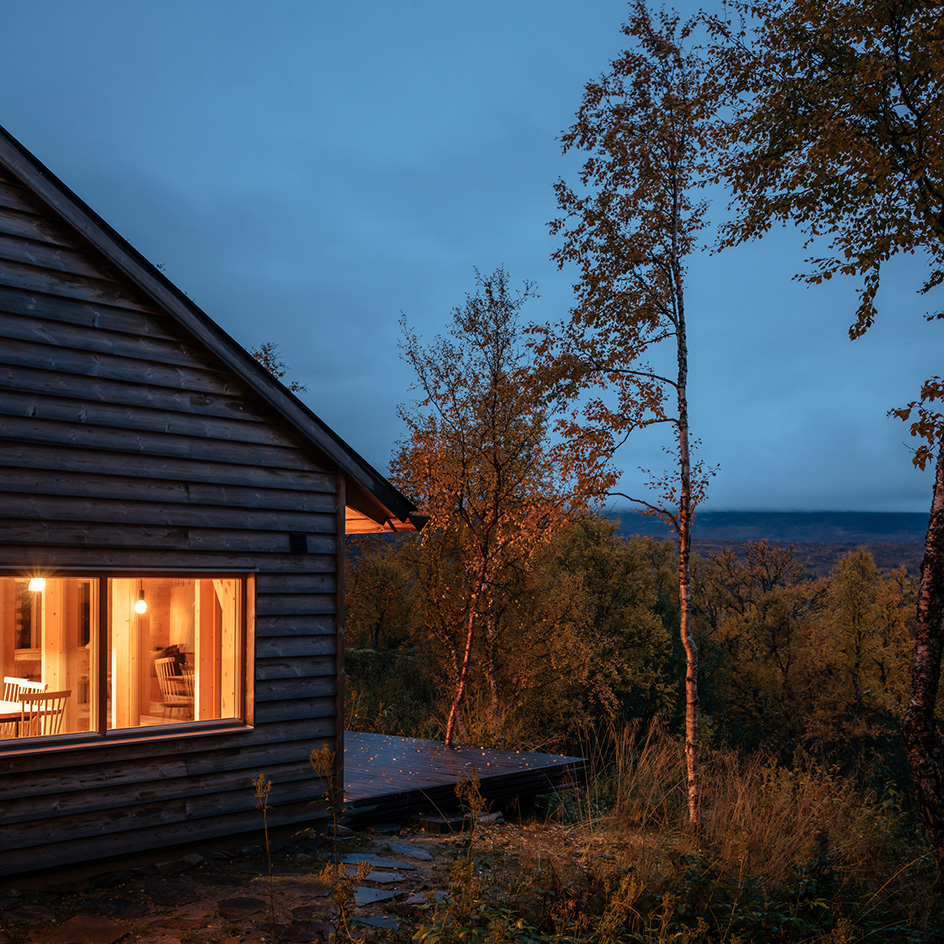
The Hat House by Tina Bergman Architects
The project had to follow local planning regulations, which stipulated that nothing above 100 sq m can be built in the region – therefore, it was doubly important for the team to find the perfect spot to place the cabin, in order to maximise views, sense of space inside, and minimise its impact to the environment. 'I travelled to the site with my clients on an unusually warm weekend at the end of May: met with that intense green of newly sprung birch leaves and a near complete silence, our aim was to find a spot to place the building,' Bergman writes. 'We found it soon: a naturally formed clearing, withdrawn from the forest road, with views to the mountains and a lake to the south and west, and with yellow orchids growing in the east.'
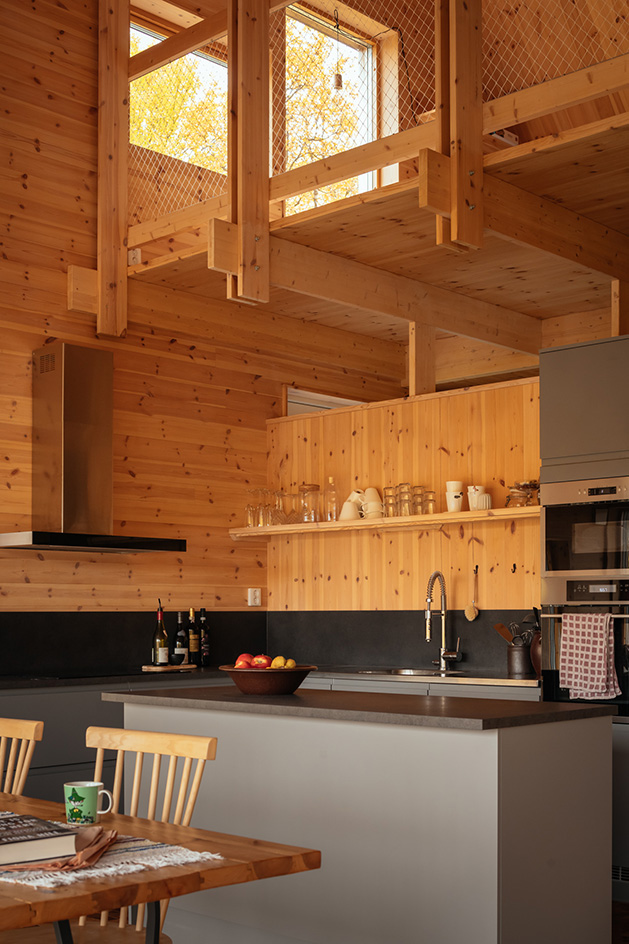
Made out of timber, the retreat resembles in form the home from a Swedish fairy tale about three children living in a hat – lending the house its name. At the same time, the structure takes its material cues from its natural environment, featuring a spruce floor, beautifully weathered Kebony pine heart cladding, with a glulam and softwood overall framework construction. Large windows further perfect this synergy between land and architecture. 'It is a house intensely following the seasons of the year; the blue faint light of midwinter, the bursting green of new summer, the misty yellows of the autumn mountains,' said Bergman.
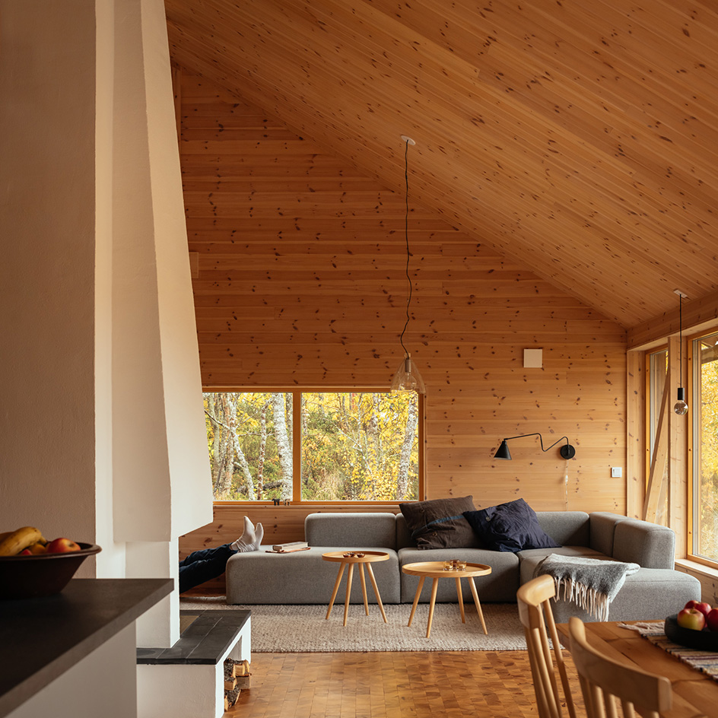
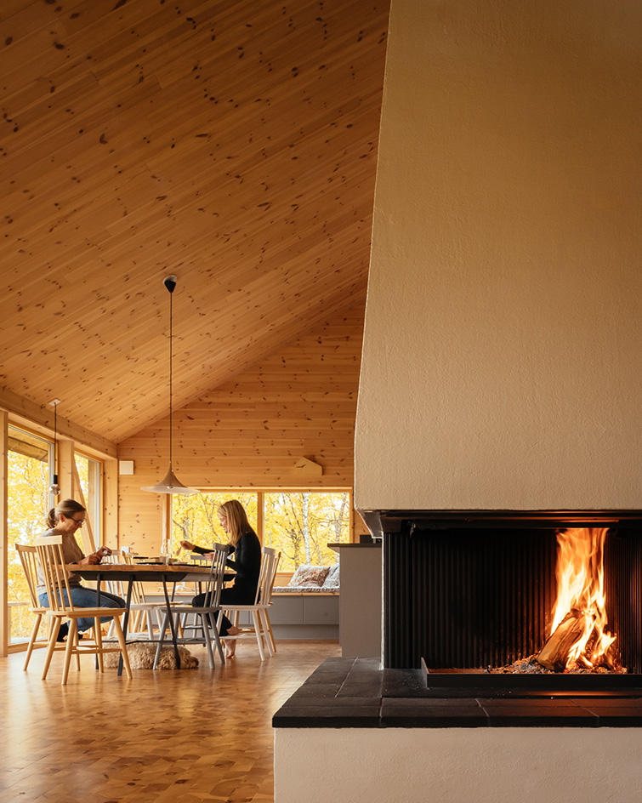
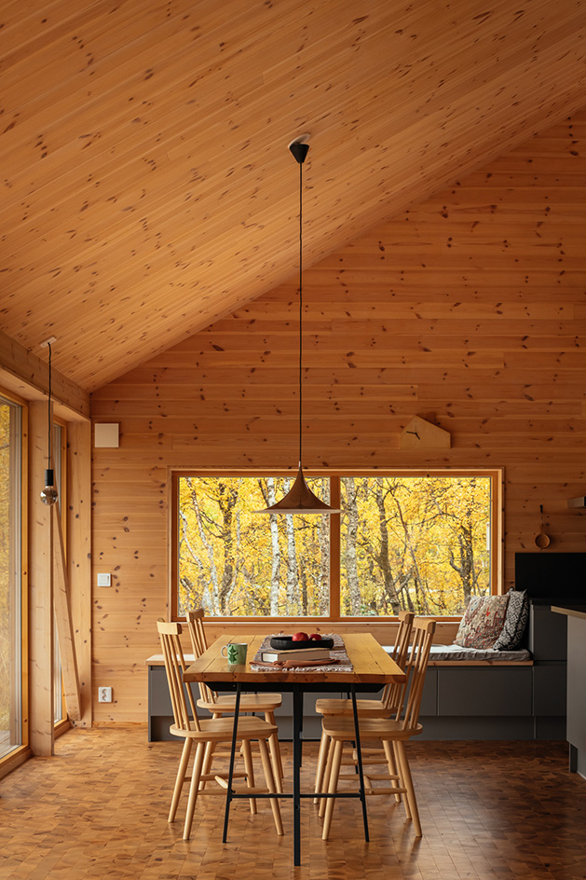
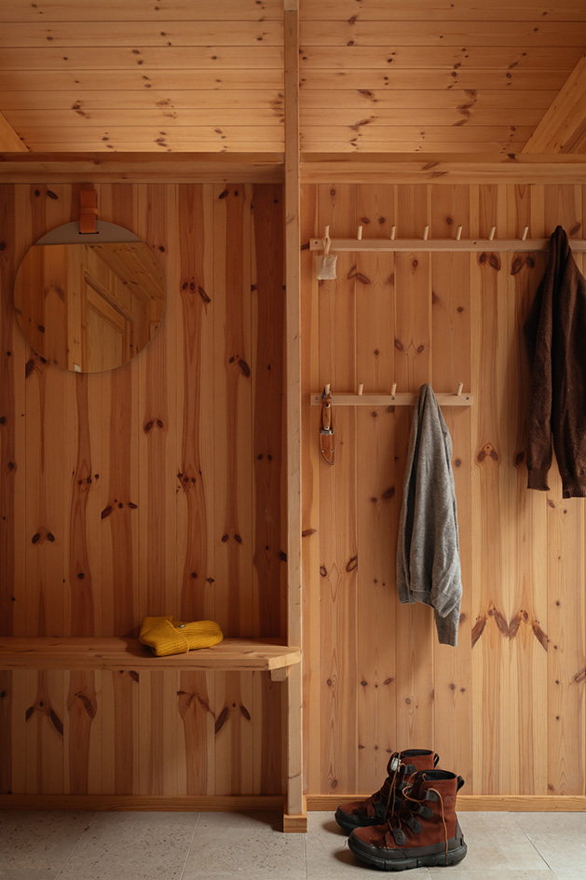
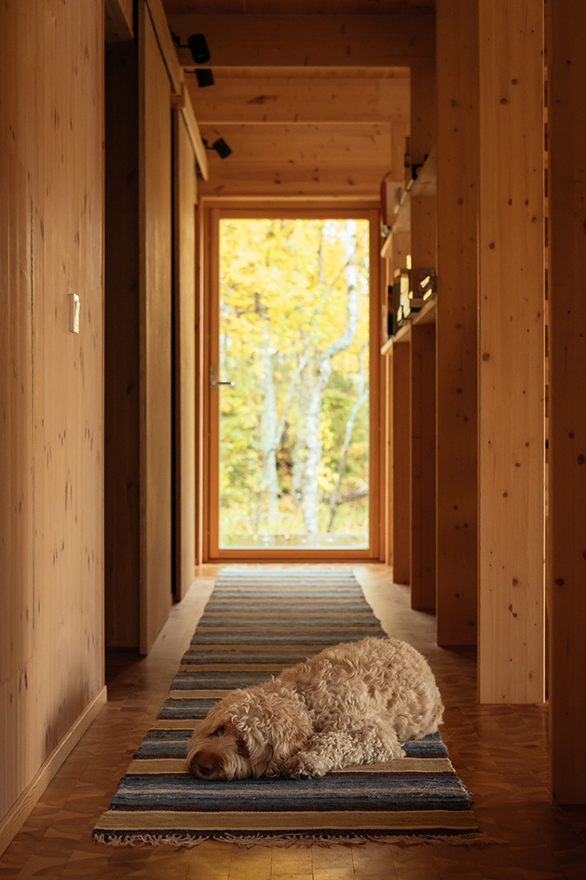
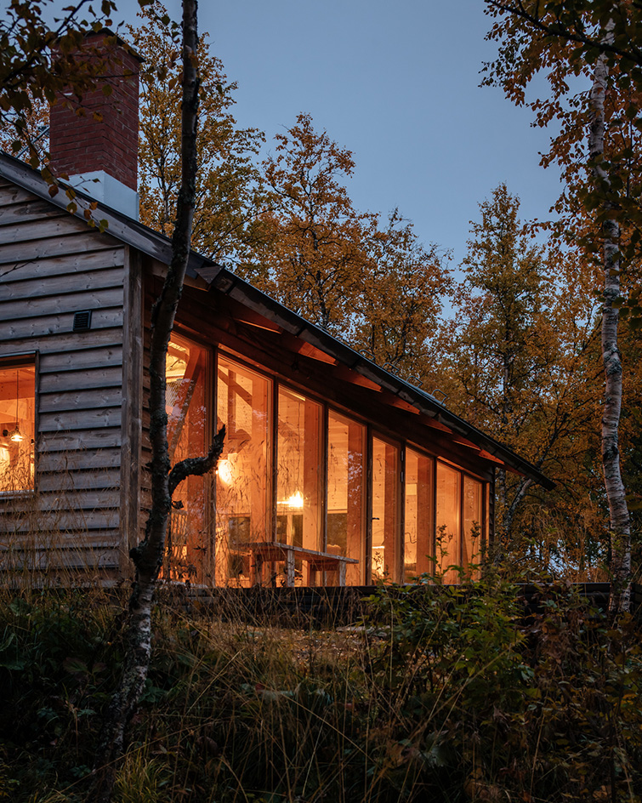
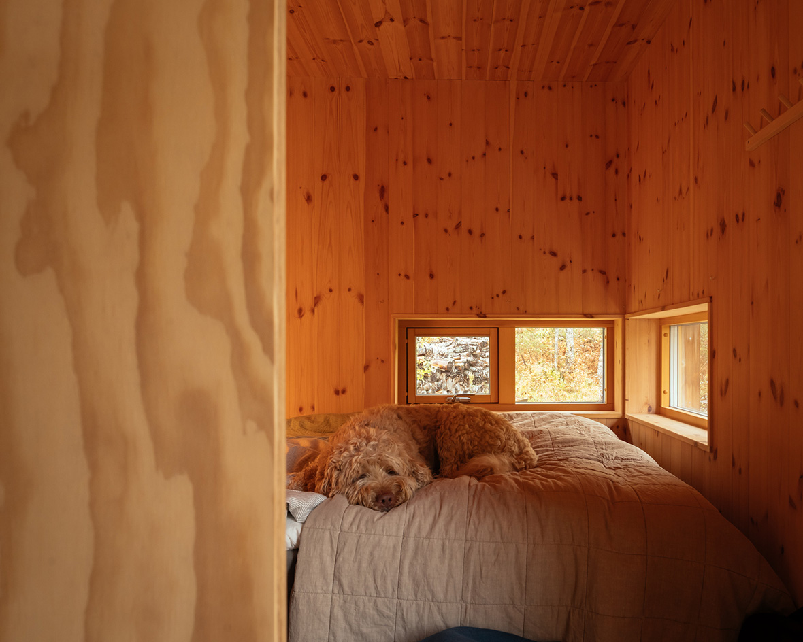
Receive our daily digest of inspiration, escapism and design stories from around the world direct to your inbox.
Ellie Stathaki is the Architecture & Environment Director at Wallpaper*. She trained as an architect at the Aristotle University of Thessaloniki in Greece and studied architectural history at the Bartlett in London. Now an established journalist, she has been a member of the Wallpaper* team since 2006, visiting buildings across the globe and interviewing leading architects such as Tadao Ando and Rem Koolhaas. Ellie has also taken part in judging panels, moderated events, curated shows and contributed in books, such as The Contemporary House (Thames & Hudson, 2018), Glenn Sestig Architecture Diary (2020) and House London (2022).
