Carlisle Cathedral gains transformative modern pavilion by Feilden Fowles
A new design by London-based architects Feilden Fowles transforms Carlisle Cathedral’s Grade I-listed medieval Fratry – a structure originally built as a dining hall for monks – into an entrance pavilion
David Grandorge - Photography
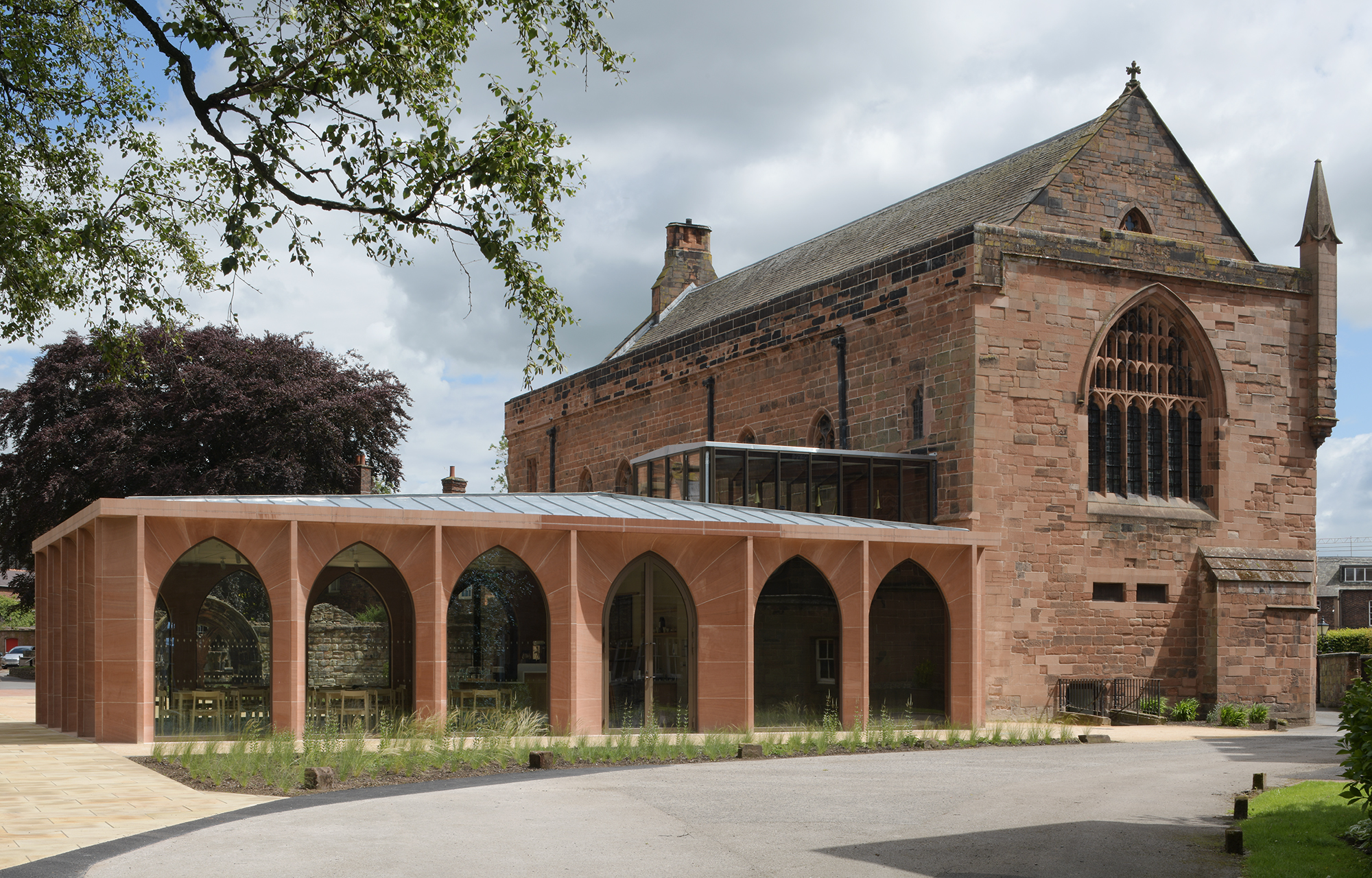
Although the UK’s golden age of modernist ecclesiastical design has long since passed, this new project by Feilden Fowles dovetails modern design into a site with 900 years of history without compromising the old or watering down the new. The project transforms access to Carlisle Cathedral’s Grade I-listed medieval Fratry – a building originally built as a dining hall for the monks living in the Cathedral Priory.
Built in the 1500s and altered in the centuries that followed, the red sandstone building has served as a kitchen, church, weapons store, chapter house, brewery and library, amongst other things. Recognising that the modern era had left the space underused, the Cathedral has spent the best part of 15 years working out a way of bringing the building back into the heart of the community.
Appointed six years ago, Feilden Fowles offered the solution to build a new entrance pavilion, creating additional space and making the entire site more useable and welcoming. The pavilion is a modest single-storey structure finished in precisely cut Dumfries red sandstone and defined by its run of elegant neo-Gothic arches. Set at 90 degrees to the medieval structure, it contains a café, fully adaptable space as well as a new entrance to both the Fratry and the Undercroft.
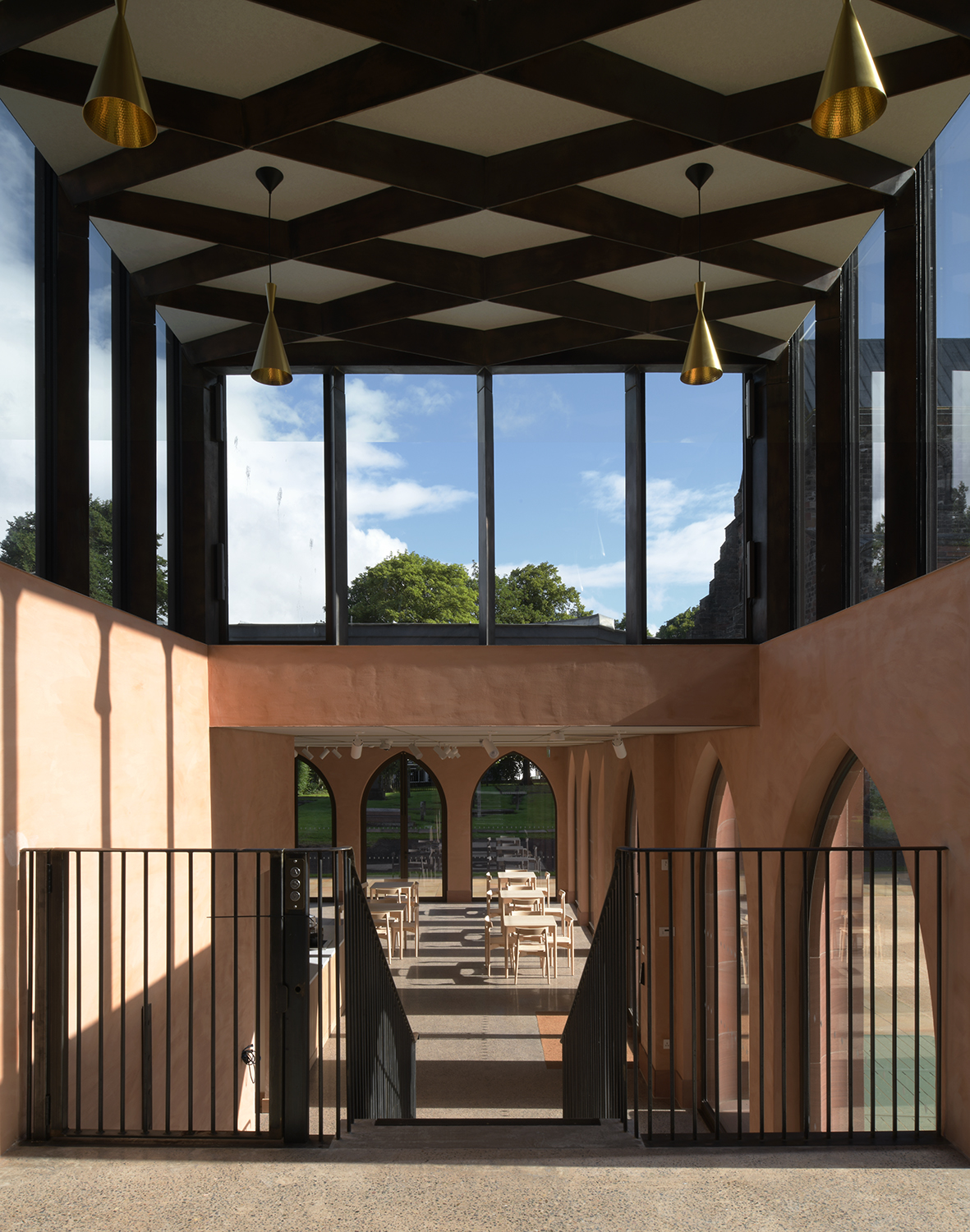
A bronze link structure, designed with Structure Workshop, contains steps and a lift, creating a light filled transition from new to old. The pavilion uses modern methods like 3D modelling and CNC-cut stone, as well as simple, hard-wearing materials like timber, bronze, polished concrete, stone and lime plaster. A new courtyard cements the feeling of unity with the cathedral, creating a new public space supported by the new café and education facilities.
Feilden Fowles has had to wind its way through public consultations, rounds of fundraising and the close involvement of specialists at every stage. The result is a credit to the team’s tenacity, as well as a reminder that great architecture is a long game. The project also involved reinstating lost or altered features, as well as the application of new stone carvings, and creates not only a new public space for Carlisle, but a fine example of contemporary design in a historic context.
The Gothic forms are treated with geometric precision and the new building never attempts to overpower its surroundings. Fergus Feilden and Edmund Fowles founded their practice in London in 2009 and quickly garnered attention for their work in the arts and education sectors. Currently assisting with the revitalization of the landscaping around London’s Natural History Museum, they are also working on major projects at both Oxford and Cambridge Universities. §
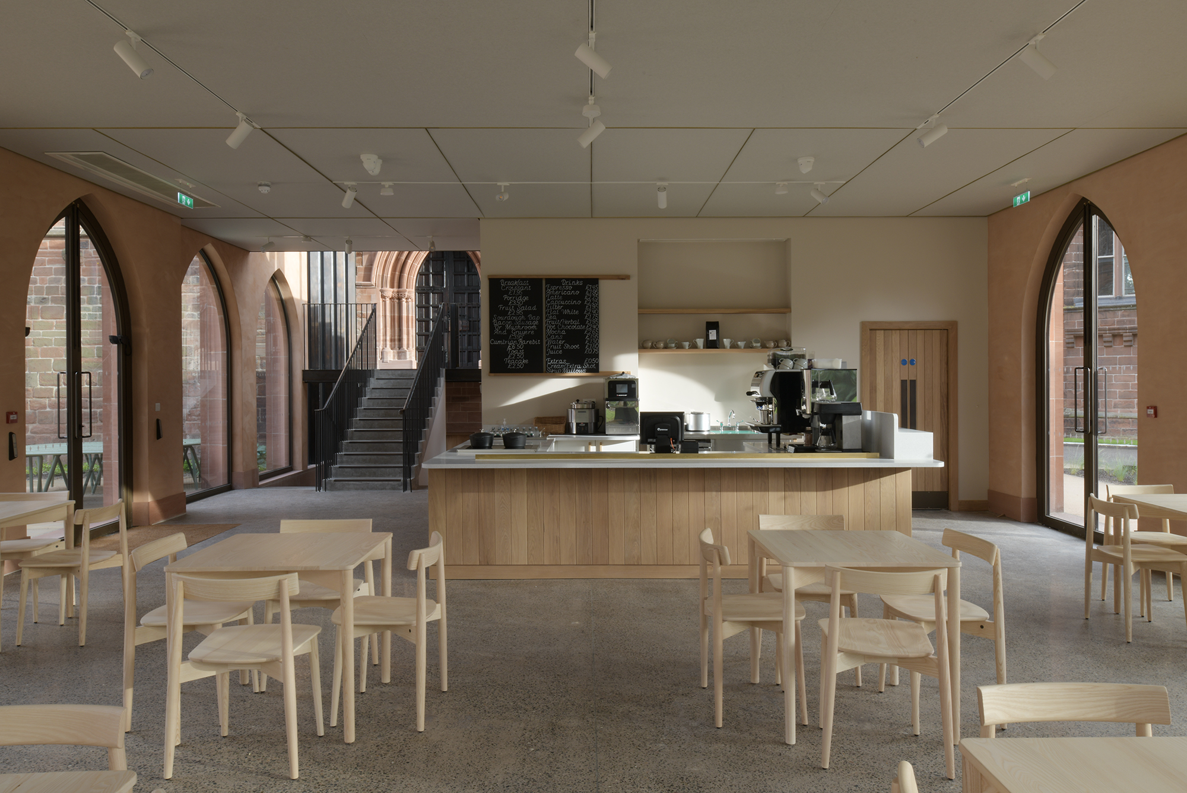
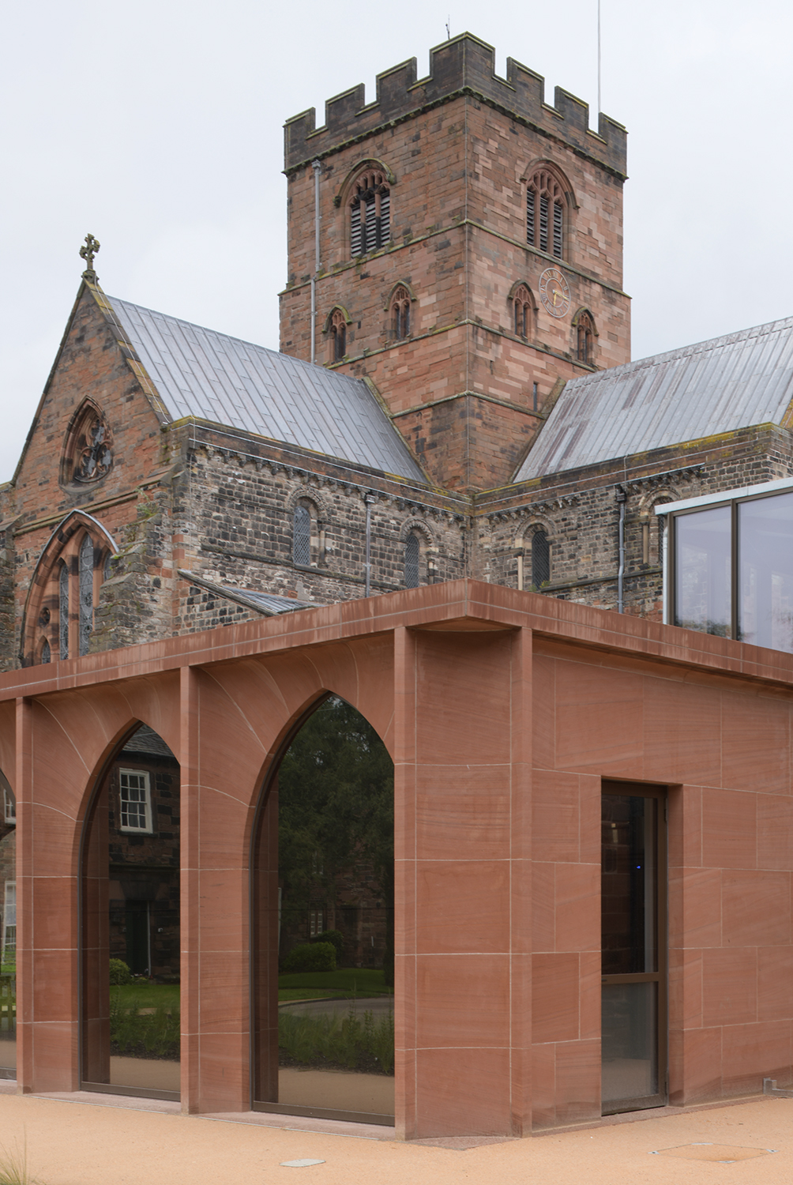
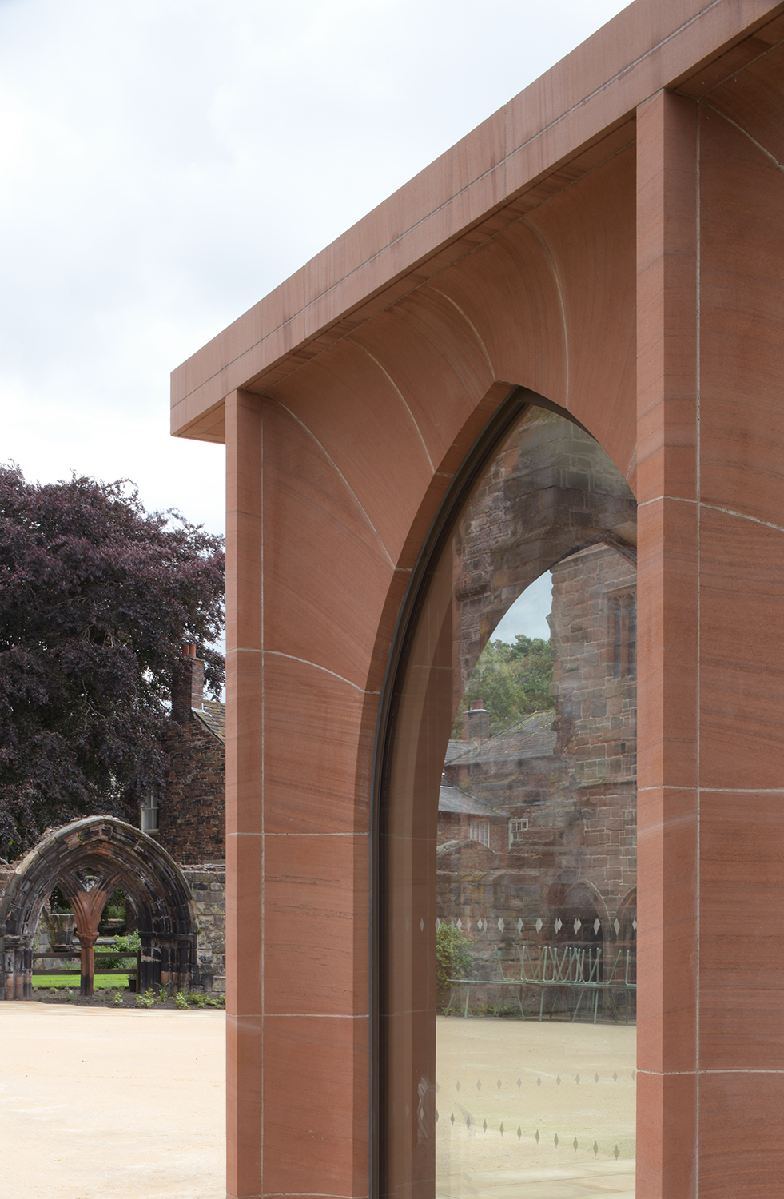
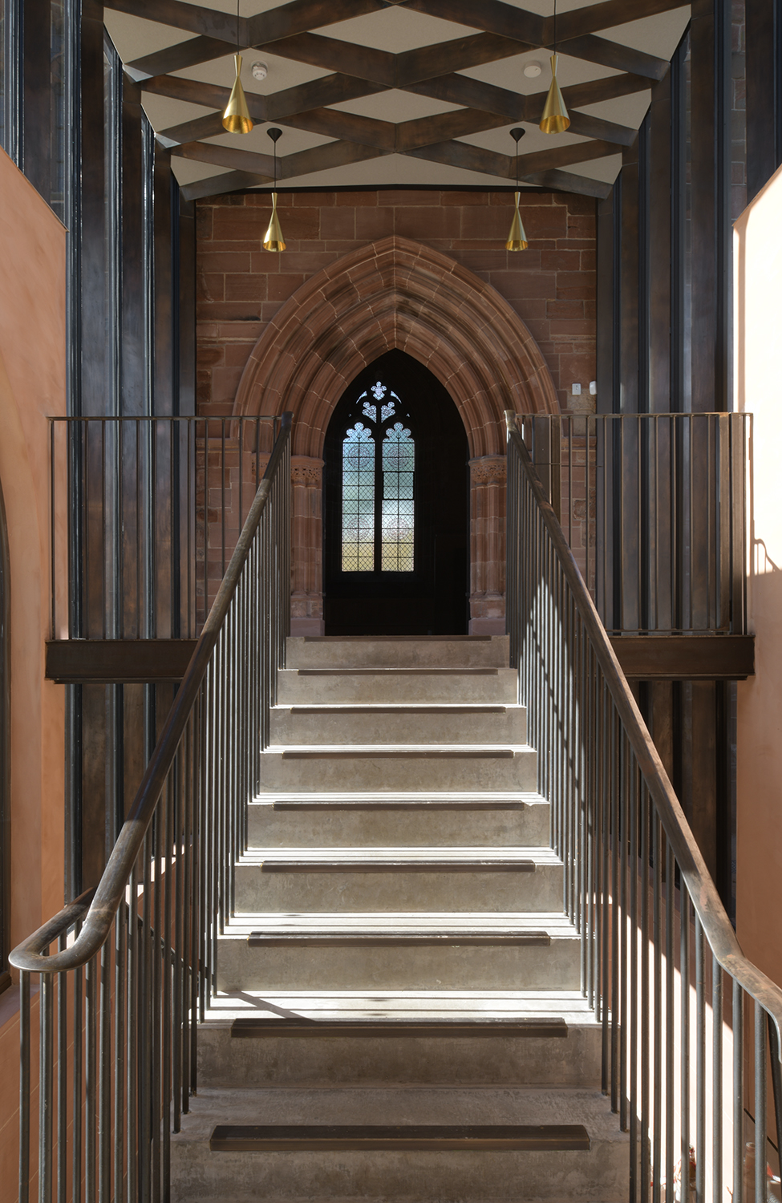
INFORMATION
Receive our daily digest of inspiration, escapism and design stories from around the world direct to your inbox.
Jonathan Bell has written for Wallpaper* magazine since 1999, covering everything from architecture and transport design to books, tech and graphic design. He is now the magazine’s Transport and Technology Editor. Jonathan has written and edited 15 books, including Concept Car Design, 21st Century House, and The New Modern House. He is also the host of Wallpaper’s first podcast.