ALEEYA. design studio unites corporate and creative in boutique office in Pakistan
ALEEYA. design studio unveils The Extension, a corporate and creative workspace serving as the practice's new design HQ
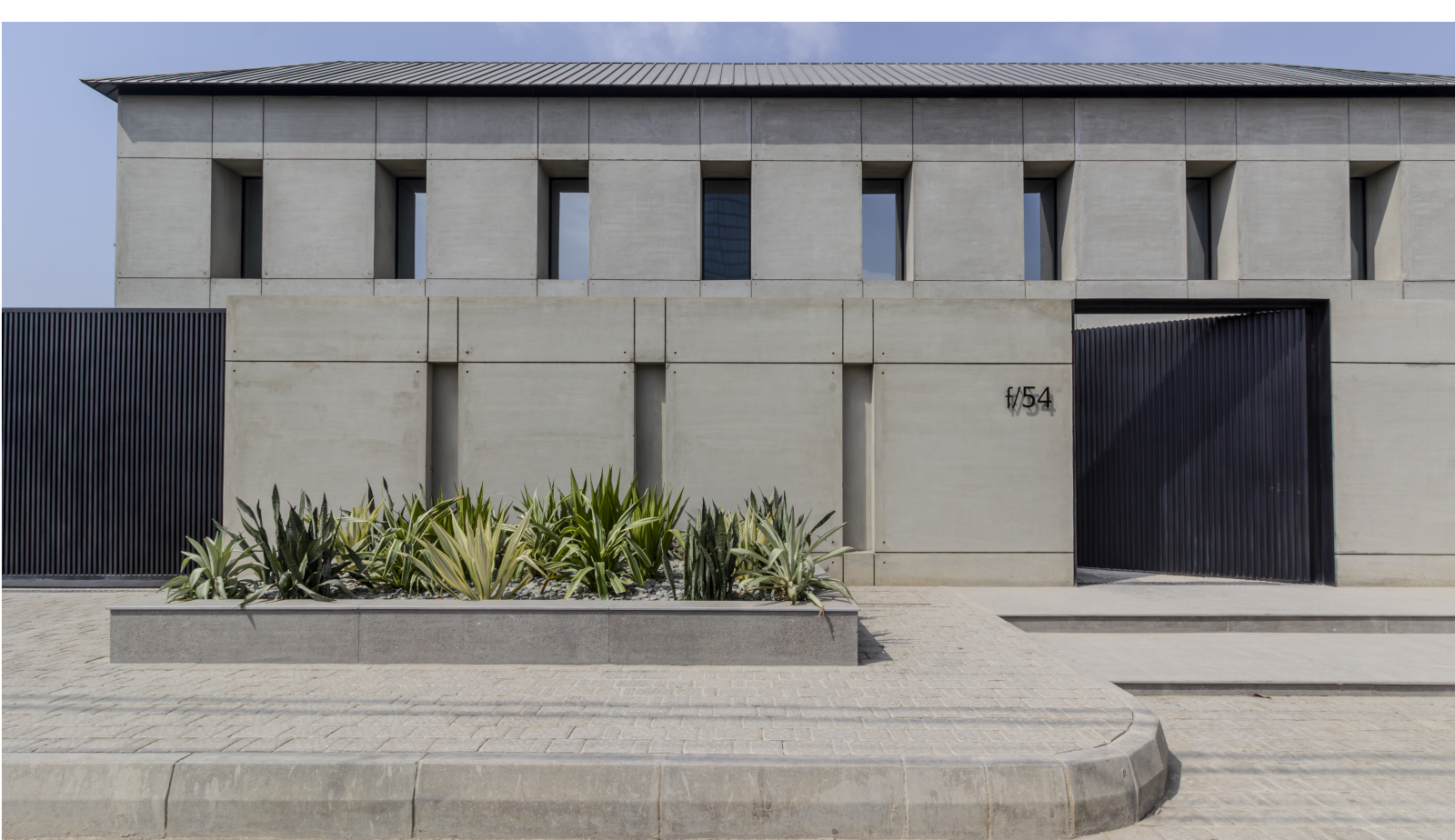
Receive our daily digest of inspiration, escapism and design stories from around the world direct to your inbox.
You are now subscribed
Your newsletter sign-up was successful
Want to add more newsletters?

Daily (Mon-Sun)
Daily Digest
Sign up for global news and reviews, a Wallpaper* take on architecture, design, art & culture, fashion & beauty, travel, tech, watches & jewellery and more.

Monthly, coming soon
The Rundown
A design-minded take on the world of style from Wallpaper* fashion features editor Jack Moss, from global runway shows to insider news and emerging trends.

Monthly, coming soon
The Design File
A closer look at the people and places shaping design, from inspiring interiors to exceptional products, in an expert edit by Wallpaper* global design director Hugo Macdonald.
ALEEYA. design studio, the Pakistani practice also more minimally known as ‘A.’, has revealed The Extension; a boutique office space providing a slice of calm in the bustling coastal city of Karachi, the country's economic heart.
Featured in the Wallpaper* Architects’ Directory 2023, architect Aleeya Khan strives to to blend her South Asian heritage with her international design influences, to create sleek minimalist architecture to improve developing cities through design. Her most recent completion is a 75,000 sq ft office space that now functions as ALEEYA.’s new design HQ, as well as hosting Mega; one of Pakistan's leading conglomerates.
ALEEYA. design studio: The Extension

Like many of Khan's other designs, The Extension showcases a streamlined concrete façade, a technique that is becoming her own stylistic trademark. It also serves as her homage to Japanese architect Tadao Ando, who is an ongoing inspiration.
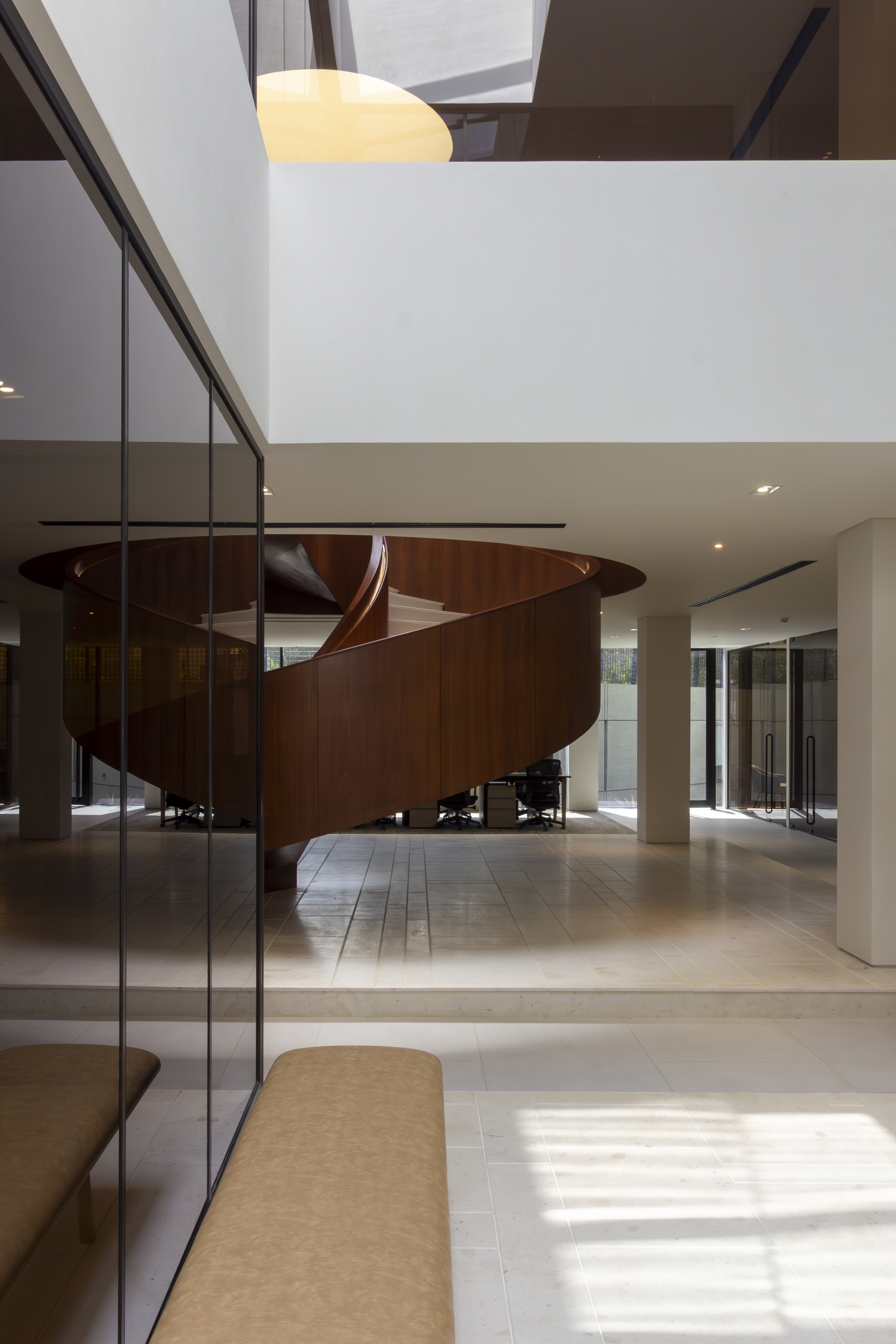
While concrete can be a rough and cold material to use, the designers here played with an array of soft grey tones to create a welcoming, bright and open space. Glass window panelling on the ground level creates an illusion of a floating block above. This contrast adds playfulness between opaque and transparent, heavy and light, against the cityscape.
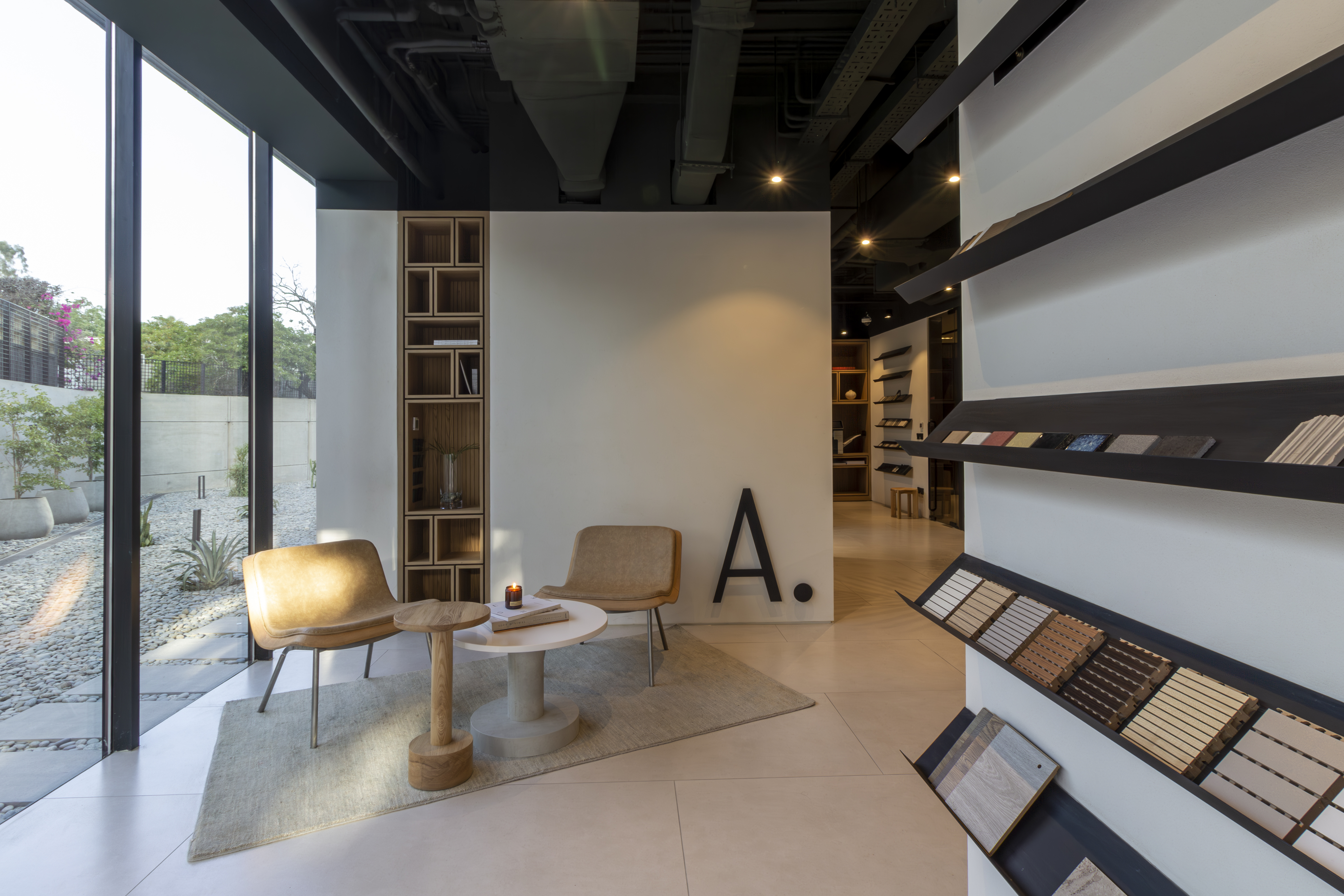
Upon entering, natural light cascades through the atrium, crafting a sense of calm to the work space and blurring the lines of where the corporate space ends and the creative begins. Bespoke workstations complement Scandinavian-inspired fixed furniture elements, which have been tailor-made to perfectly fit the building.

The interior's showpiece is a steel spiral staircase in the building's heart. It features a decadent mahogany veneer and Capri limestone. It is crowned by a 7ft circular skylight that illuminates the stairwell with shimmering light, glowing throughout the day.

Working with Pakistan's hot and tropical climate, Khan drew parallels between her site and the arid landscape of Arizona to craft openings and the building's outdoor spaces and orientation. Cacti emerge between grey-hued pebbles and stepping stones in the patios, adding texture to the sleek exterior design.
Receive our daily digest of inspiration, escapism and design stories from around the world direct to your inbox.
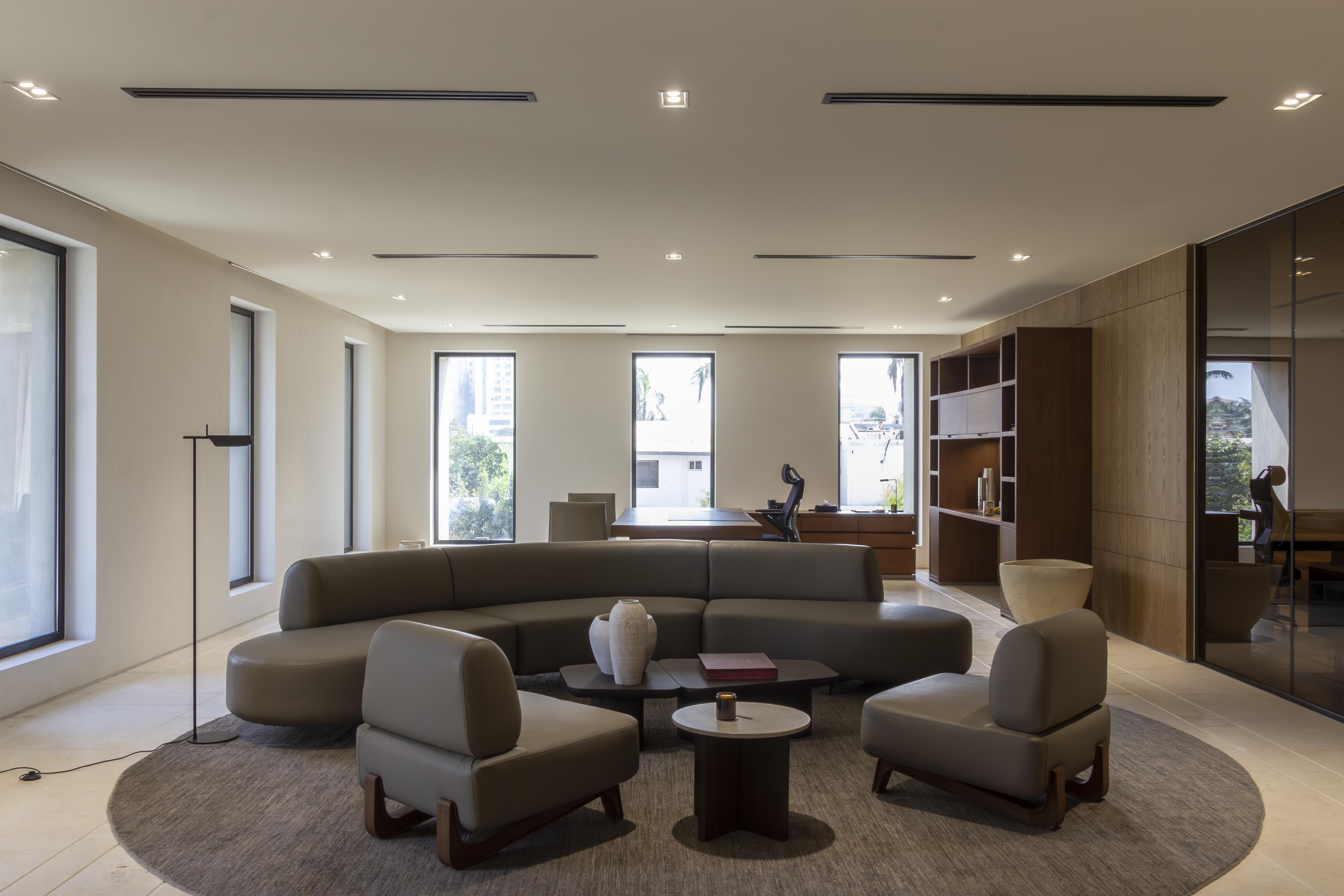
Balancing local and global, inside and outside, opaque and transparent spaces, The Extension is set to become the perfect home for the dynamic practice.
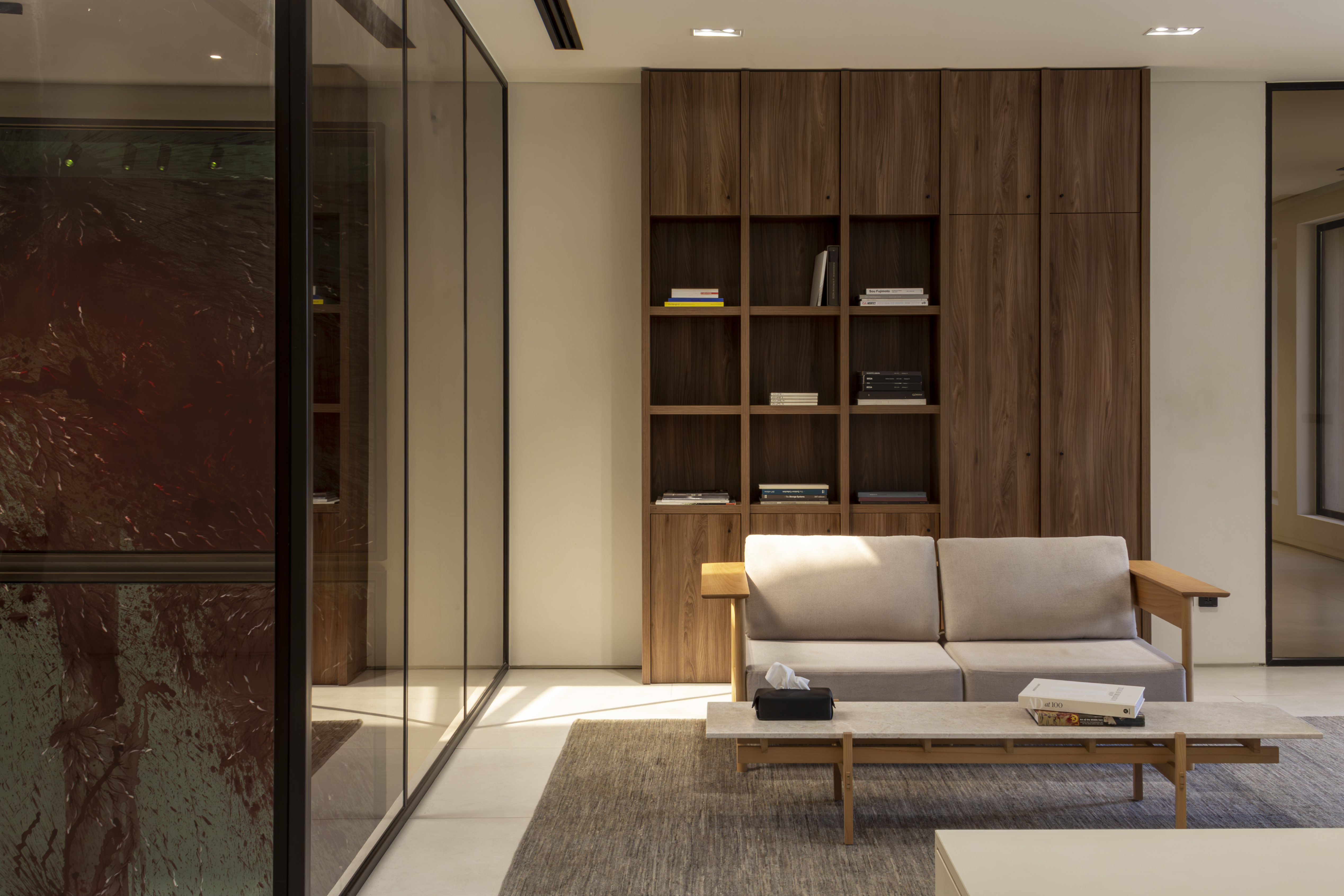
Tianna Williams is Wallpaper’s staff writer. When she isn’t writing extensively across varying content pillars, ranging from design and architecture to travel and art, she also helps put together the daily newsletter. She enjoys speaking to emerging artists, designers and architects, writing about gorgeously designed houses and restaurants, and day-dreaming about her next travel destination.