The colourful Common Rooms in north London is centred on community and wellbeing
The Common Rooms by Artefact is a new, purpose-designed, flexible and colourful space for the local communities in London's Stamford Hill

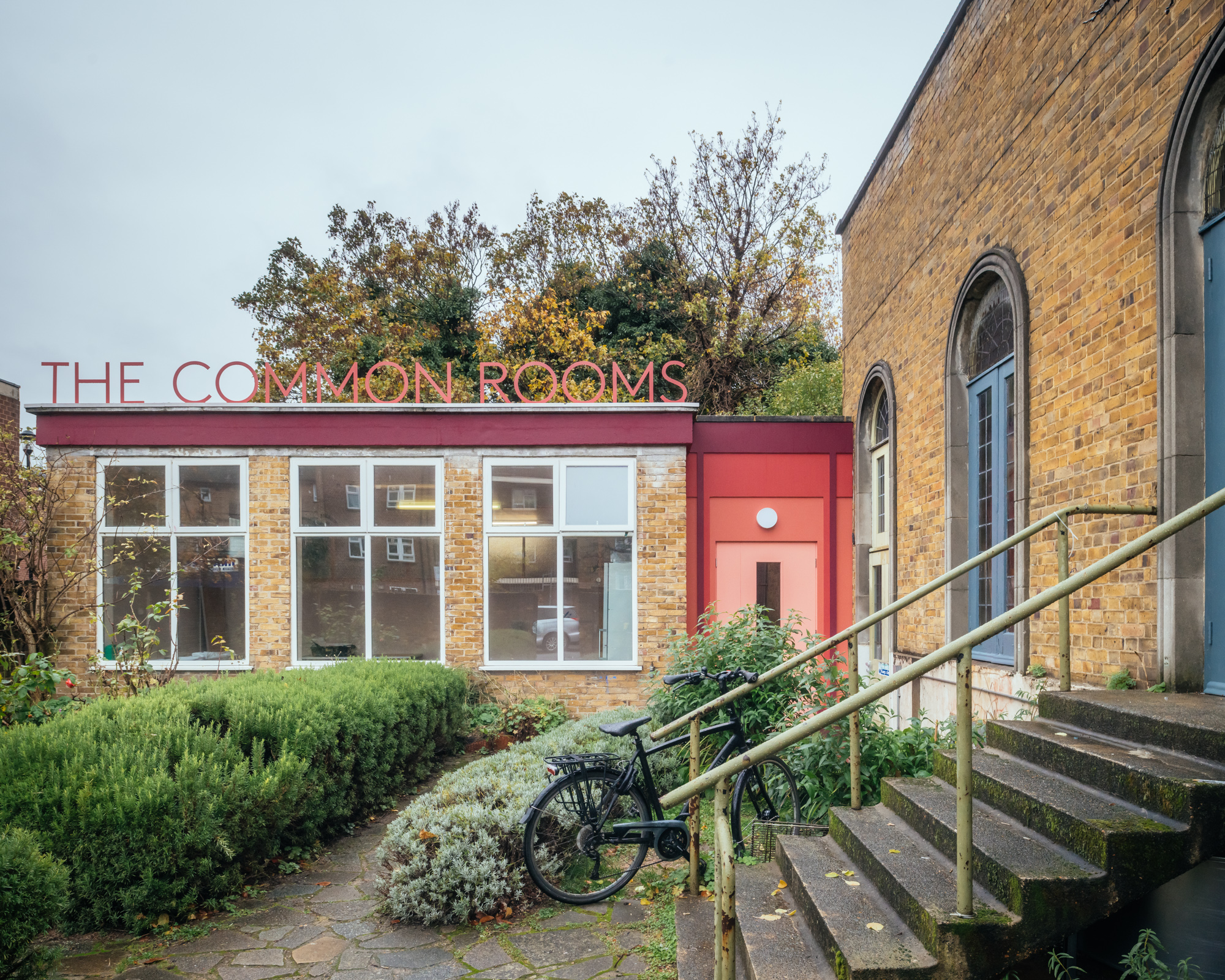
Receive our daily digest of inspiration, escapism and design stories from around the world direct to your inbox.
You are now subscribed
Your newsletter sign-up was successful
Want to add more newsletters?

Daily (Mon-Sun)
Daily Digest
Sign up for global news and reviews, a Wallpaper* take on architecture, design, art & culture, fashion & beauty, travel, tech, watches & jewellery and more.

Monthly, coming soon
The Rundown
A design-minded take on the world of style from Wallpaper* fashion features editor Jack Moss, from global runway shows to insider news and emerging trends.

Monthly, coming soon
The Design File
A closer look at the people and places shaping design, from inspiring interiors to exceptional products, in an expert edit by Wallpaper* global design director Hugo Macdonald.
Ideas of community and wellbeing led the birth of The Common Rooms, a new, flexible space in north London's Stamford Hill. Designed by architecture studio Artefact, the scheme, which is located in the undercroft of St Thomas’ Church, was commissioned for local charitable organisation Clapton Commons – in an effort to support cohesion and bring the area's diverse community together, in a single, design-led, purposeful space.
The Common Rooms: inspired by people
Taking its cues from the charity's key values, which are centred on the idea of 'commons', the project aims to create space where all voices can be heard and people can unite, talk and enjoy activities together. This also echoes the architecture practice's ethos and priorities.
'As architects, we really believe in the importance of community-led spaces – spaces where all sorts of activities can take place, where rituals are performed and new possibilities and connections are created, strengthening a sense of community and belonging,' says Artefact director Benedetta Rogers.
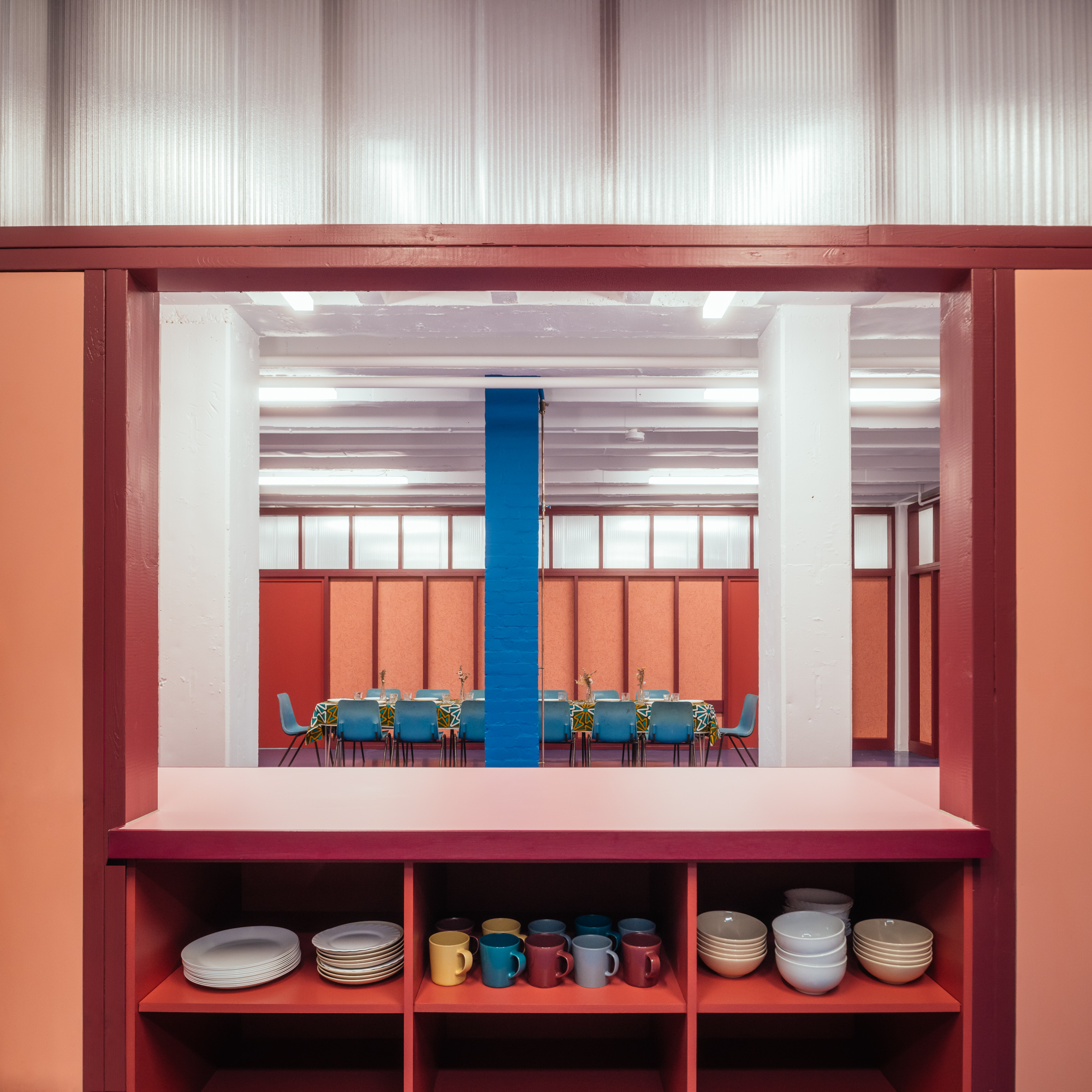
'Clapton Commons is a fantastic grassroots organisation and it has been wonderful to support them in creating a much-needed place for the community to come together. With shared values around enacting positive social change, we have relished the opportunity to put our design skills to good use in the service of this community.'
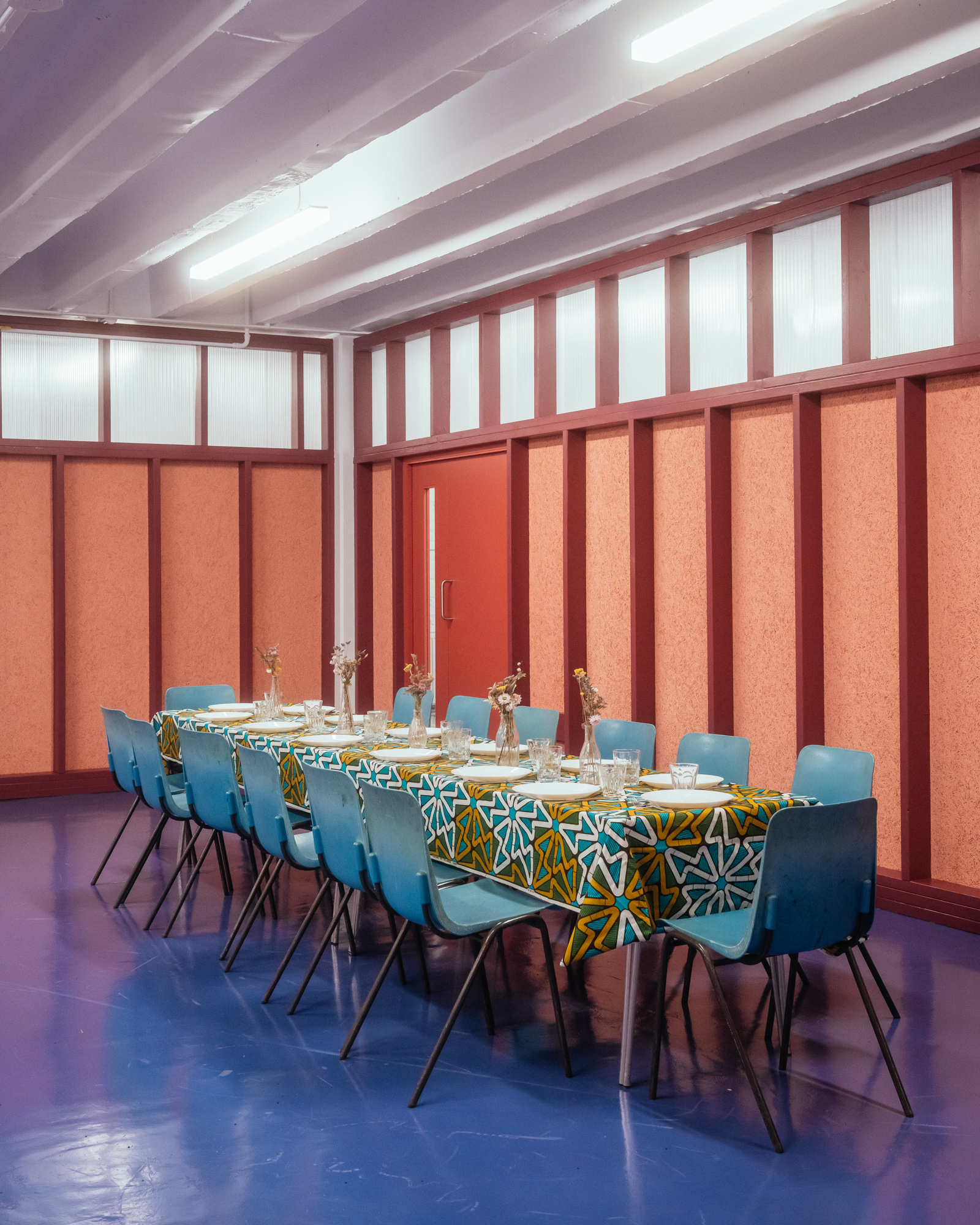
Working with a tight budget, the architects experimented with colour and everyday materials, to elevate the interior using smart design choices for off-the-shelf products. In this spirit, a series of timber partitions and polycarbonate clerestory windows form a vibrant pattern that reflects the church's original architecture. A single, fun, bold blue column adds further interest.
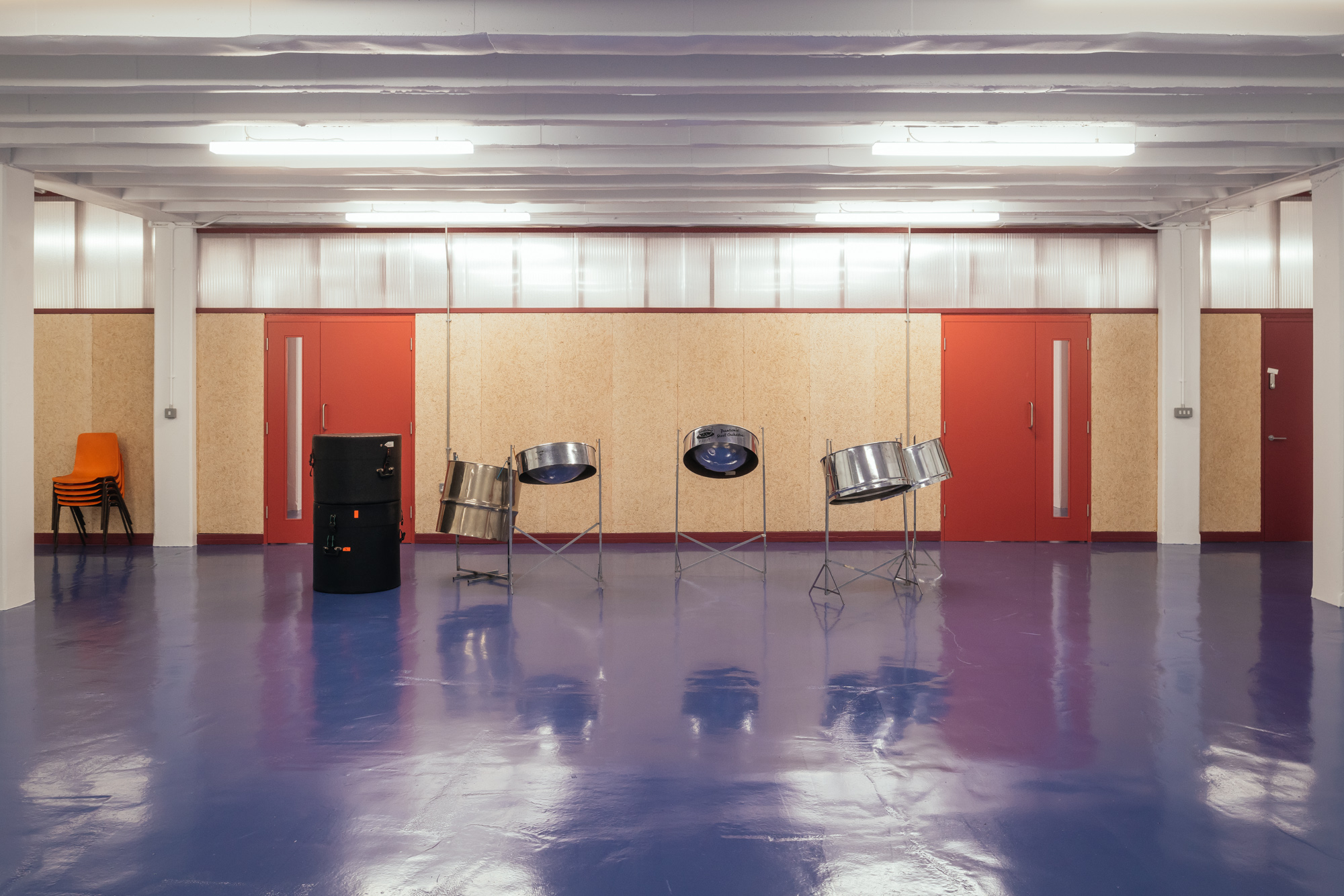
'We located the dining room at the heart of the scheme, where the community comes together to cook and break bread. It is the nucleus around which the other spaces revolve, ensuring different users rub shoulders and make connections when circulating through the building,' says Artefact director Daniel Marmot.
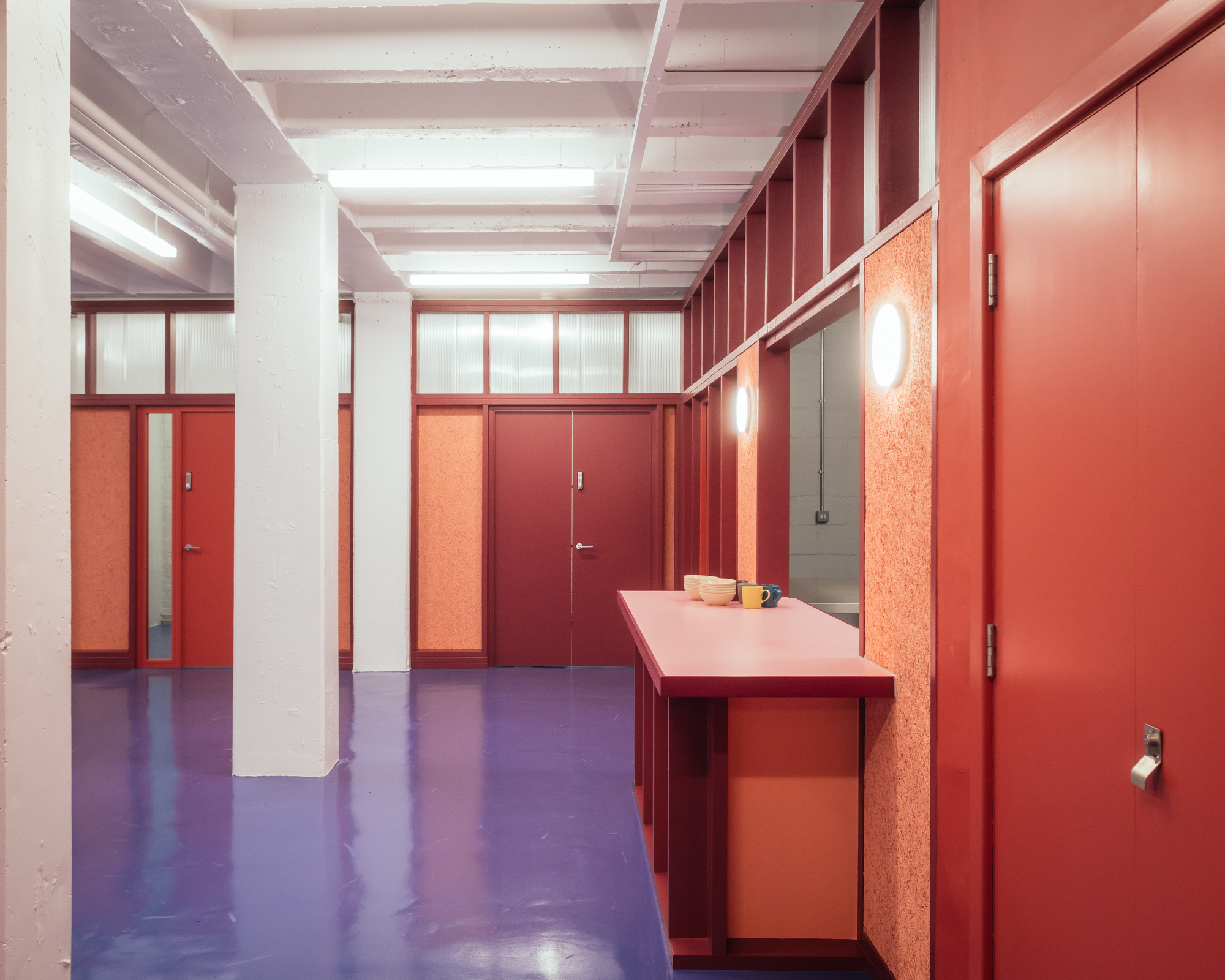
'We developed a vibrant, varied colour palette to reflect the optimistic outlook of the client and community, and to uplift what was previously a gloomy undercroft. The rhythmic partitions are a technicolour reinterpretation of a detail in the church, and the continuous clerestory ensures light permeates between rooms, as activity spills from one space to another.'
Receive our daily digest of inspiration, escapism and design stories from around the world direct to your inbox.
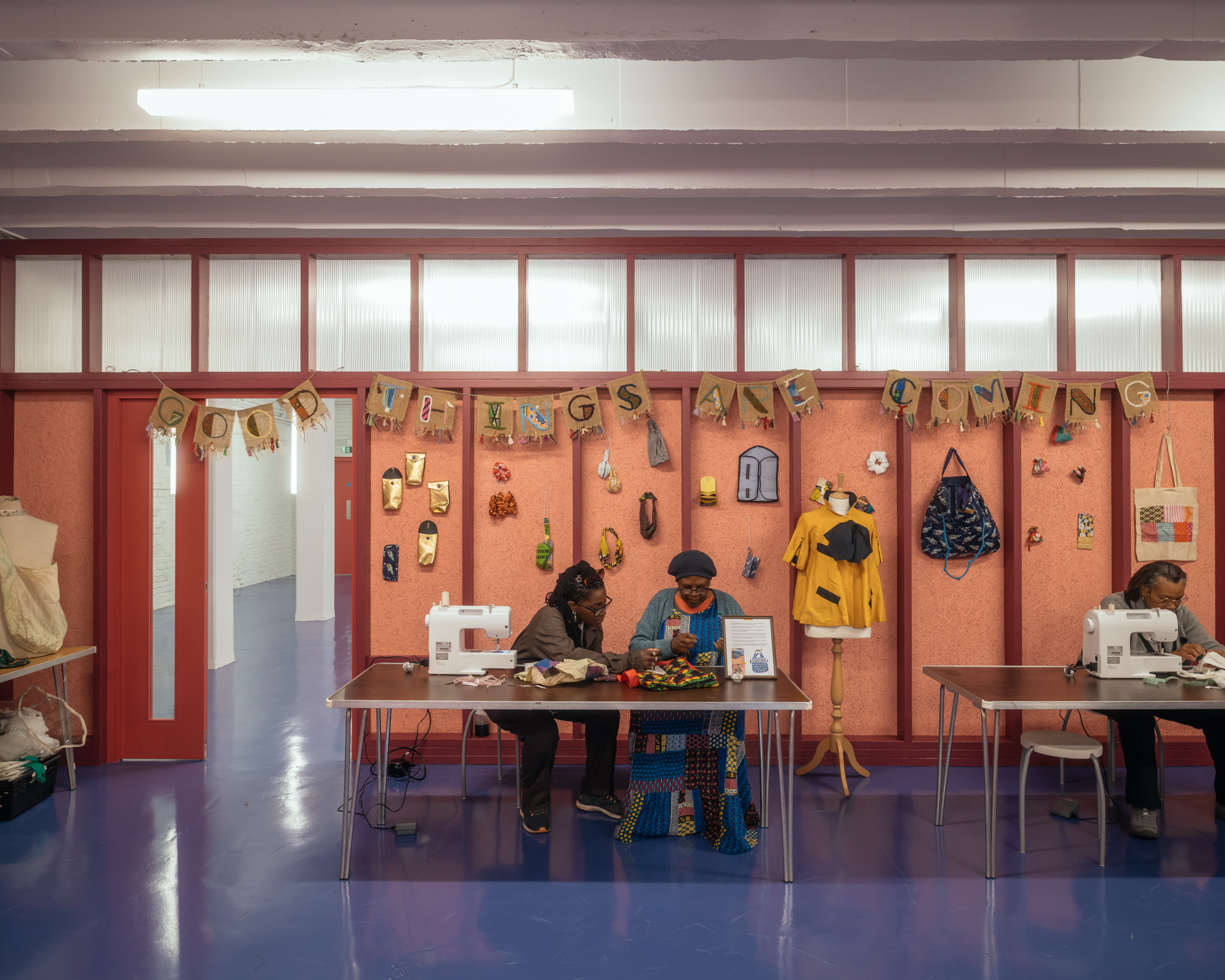
Videos by Jim Stephenson
Ellie Stathaki is the Architecture & Environment Director at Wallpaper*. She trained as an architect at the Aristotle University of Thessaloniki in Greece and studied architectural history at the Bartlett in London. Now an established journalist, she has been a member of the Wallpaper* team since 2006, visiting buildings across the globe and interviewing leading architects such as Tadao Ando and Rem Koolhaas. Ellie has also taken part in judging panels, moderated events, curated shows and contributed in books, such as The Contemporary House (Thames & Hudson, 2018), Glenn Sestig Architecture Diary (2020) and House London (2022).
