A walk through The Brentford Project, a lesser-known west London neighbourhood
The Brentford Project in west London completes its first phase, offering modern residences, a wealth of public space and waterfront living

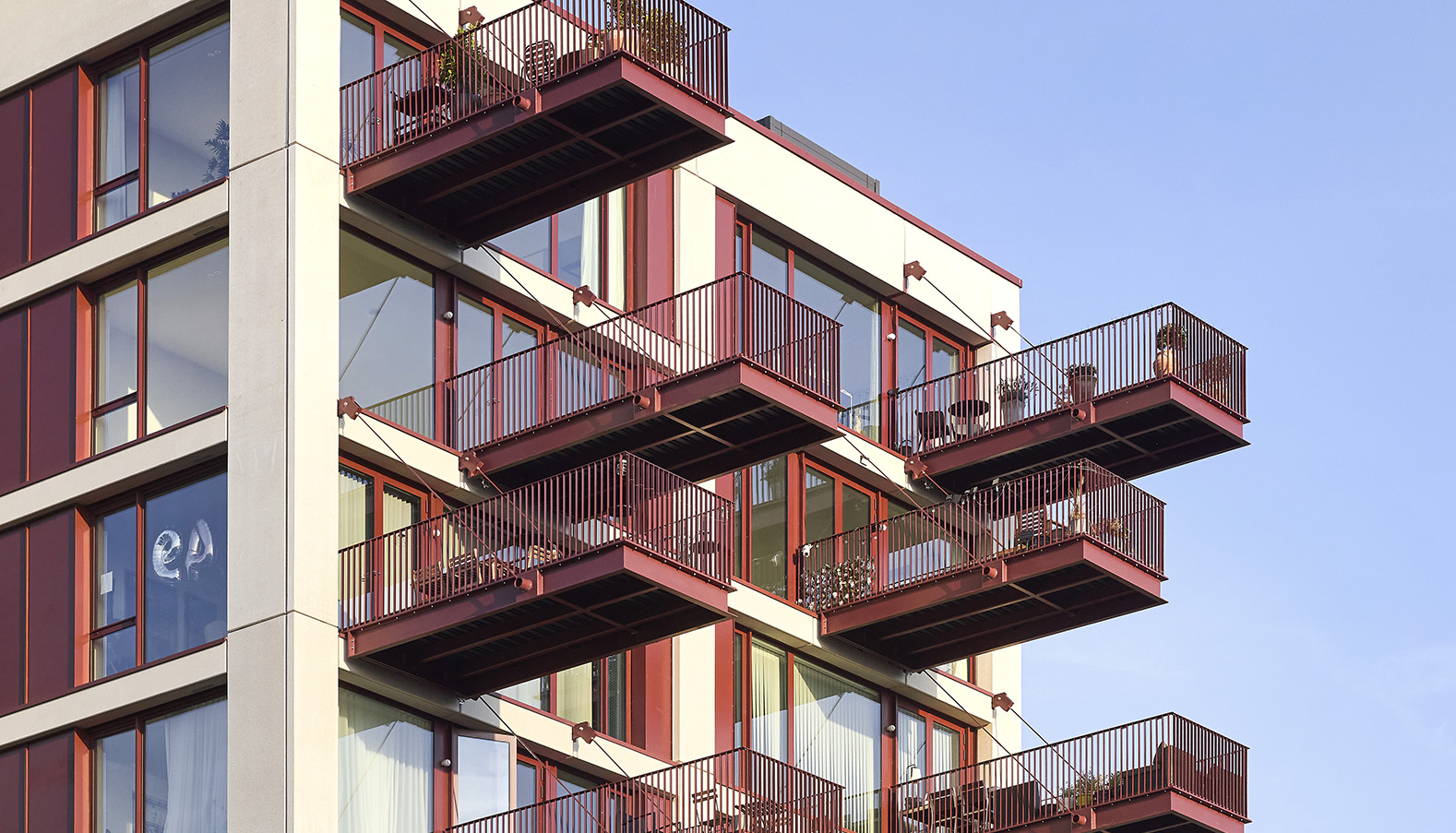
Receive our daily digest of inspiration, escapism and design stories from around the world direct to your inbox.
You are now subscribed
Your newsletter sign-up was successful
Want to add more newsletters?

Daily (Mon-Sun)
Daily Digest
Sign up for global news and reviews, a Wallpaper* take on architecture, design, art & culture, fashion & beauty, travel, tech, watches & jewellery and more.

Monthly, coming soon
The Rundown
A design-minded take on the world of style from Wallpaper* fashion features editor Jack Moss, from global runway shows to insider news and emerging trends.

Monthly, coming soon
The Design File
A closer look at the people and places shaping design, from inspiring interiors to exceptional products, in an expert edit by Wallpaper* global design director Hugo Macdonald.
Unless you are local, you may be forgiven for not knowing The Brentford Project. Brentford, so far arguably overshadowed by its better-known west London neighbours – Richmond and Kew – is a part of the capital's waterfront brimming with potential. Close proximity or easy access to green spaces, the leafy Thames riverbank and the city centre made design-led developers Ballymore sit up and take notice of this sleepy corner of the metropolis – which gave birth to The Brentford Project, the first phase of which was recently completed.
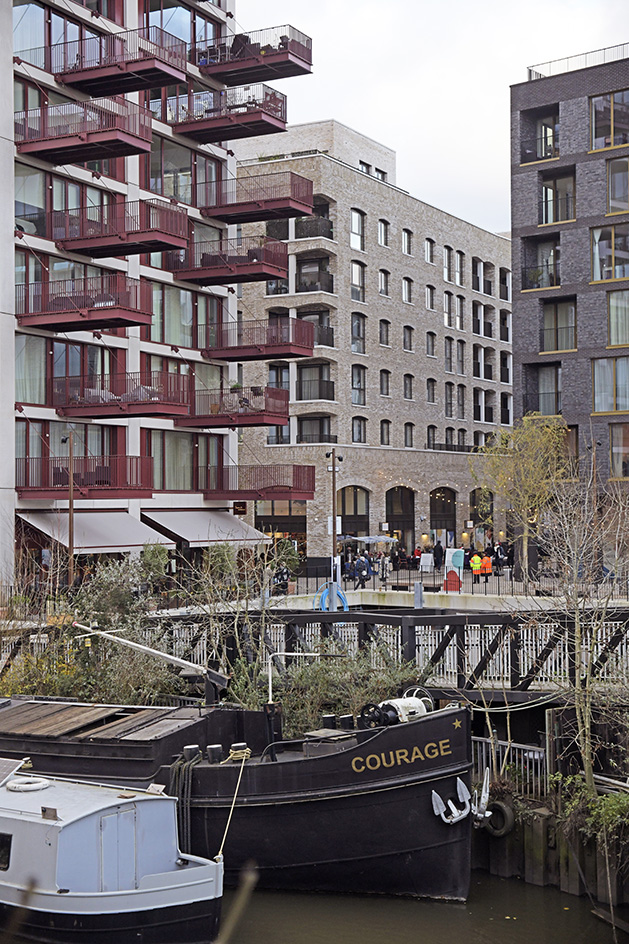
Tour The Brentford Project in London
The Brentford Project sits in a generous – but not vast – site by the water, formerly occupied mostly by warehouses. Tapping into the area's rich industrial heritage, Ballymore worked with architects AHMM, Glenn Howells and Maccreanor Lavington to craft a series of residential and mixed-use volumes, clustered together into groupings that evoke the industrial buildings that were there before.
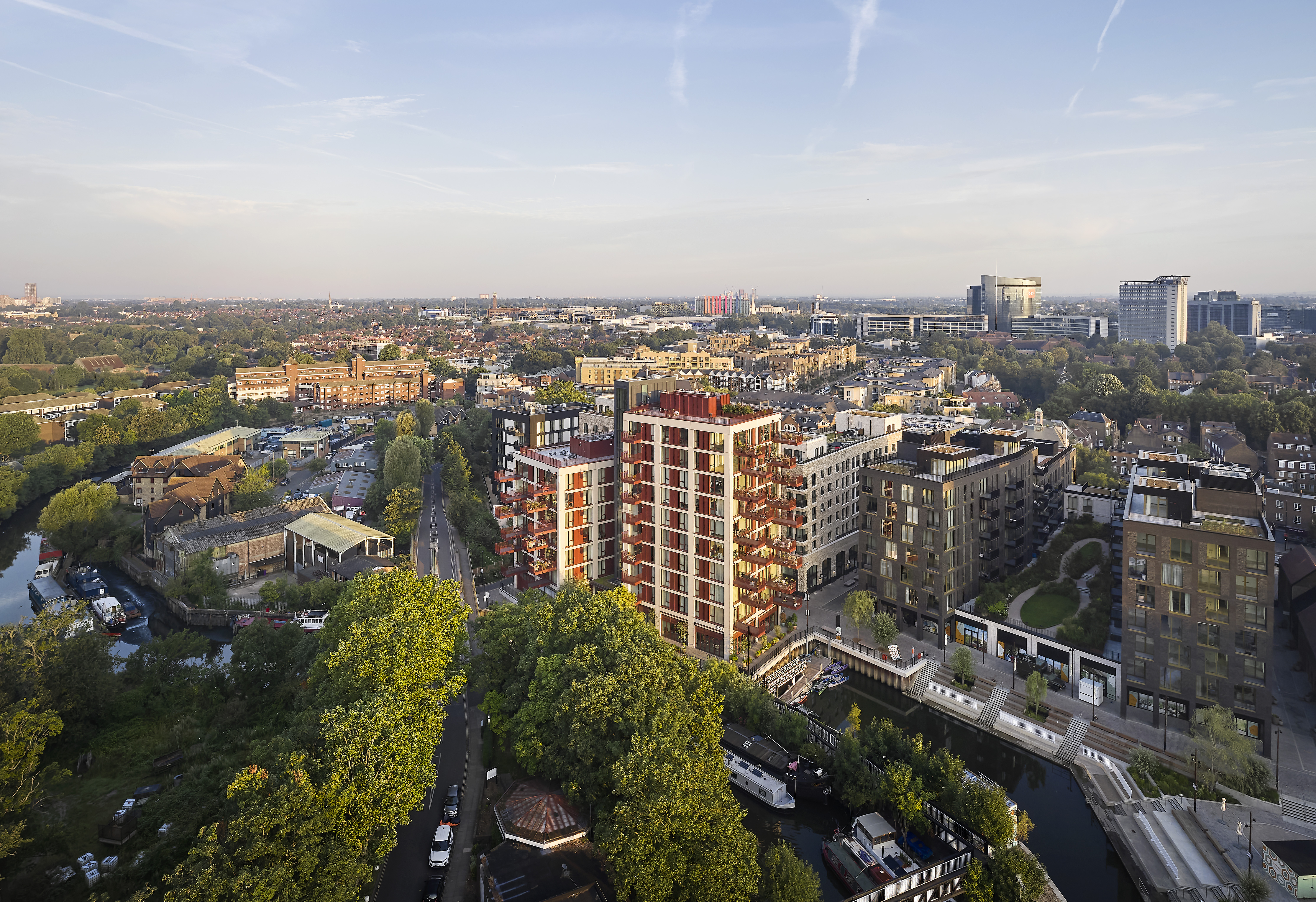
Brick structures, metal details, utilitarian aesthetics and long balconies that bring to mind depot openings or goods cranes complete this 21st-century interpretation of the district.
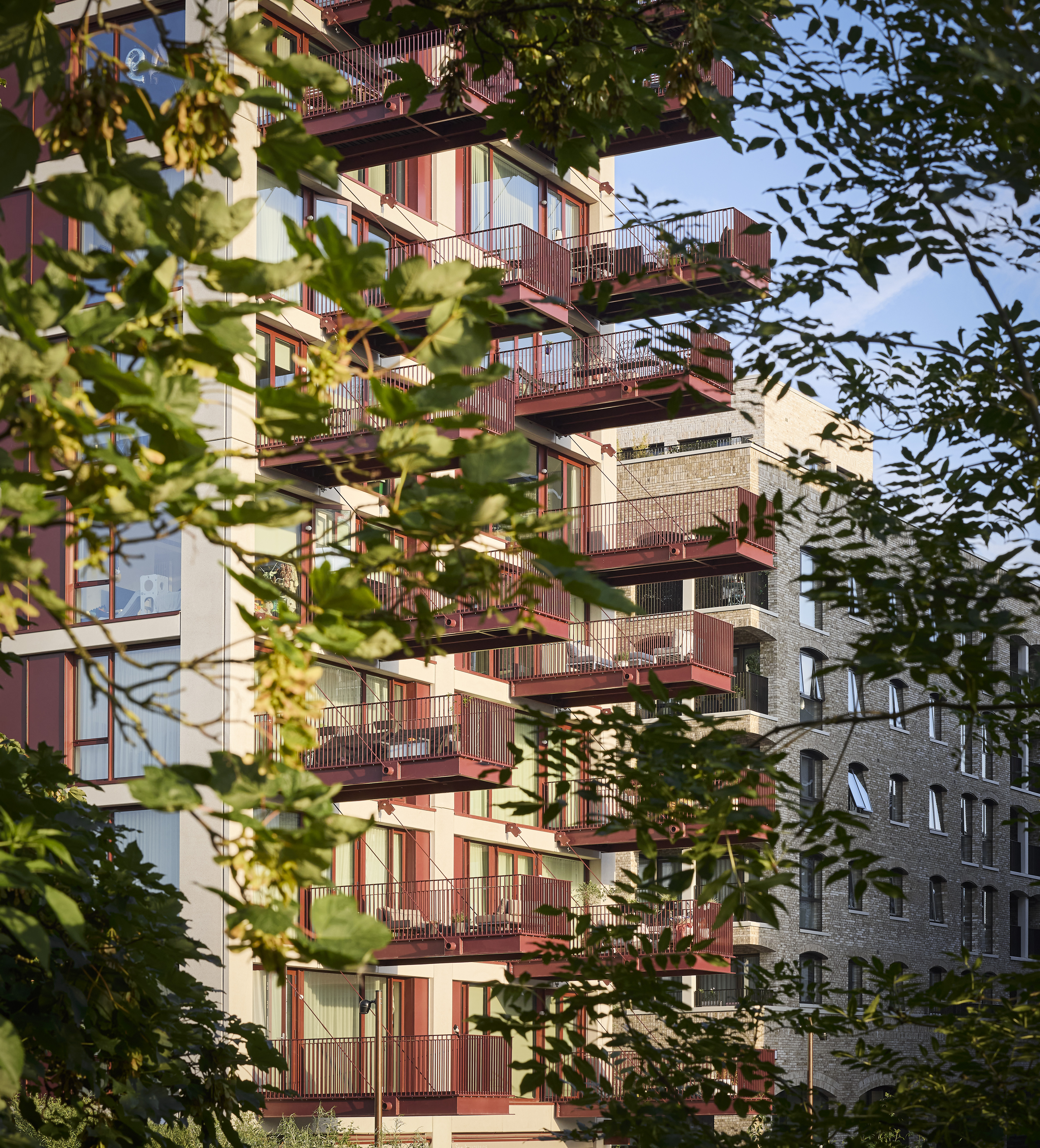
Meanwhile, set right at the point where the River Brent meets the River Thames, the site's public areas were designed to embrace the water, featuring lots of rest stops and steps down to its level, encouraging gatherings and free-flowing use by locals and visitors alike (a collaboration with Everyman Cinema means that a series of free screenings is taking place on site throughout the summer).
The area's green, riverside character and the nearby gardens of the historic St Lawrence church, which sits adjacent to the site, help add to the verdant, waterside context of this revived London district.
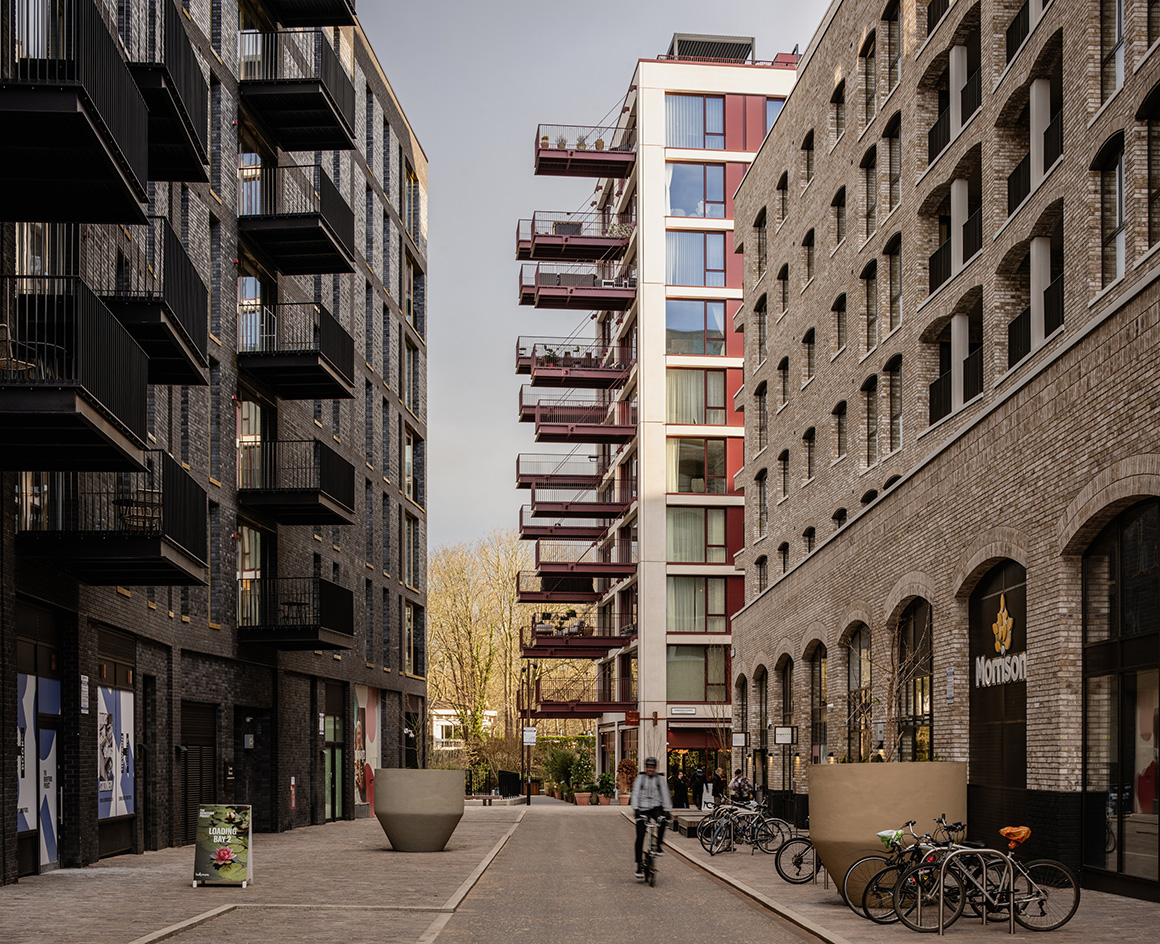
This public-space offering is complemented by new shops and culinary goods, including a supermarket, Brentford's first independent bookshop and new London restaurants Rottura and Sam's Waterside (specialising in handcrafted Italian delights and modern British dining, respectively).
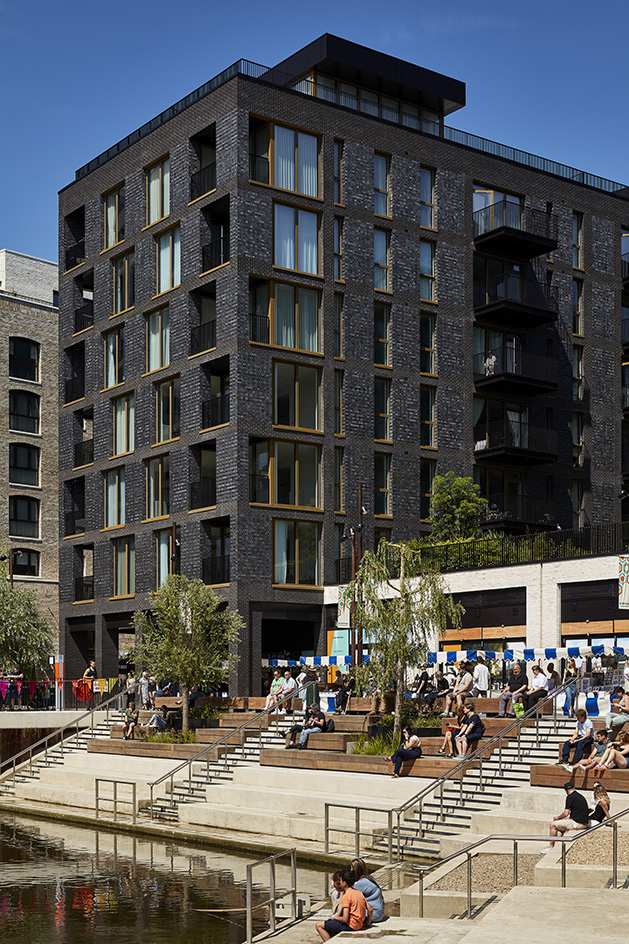
Meanwhile, the development's residents have additional access to a range of amenities at The Wick, a club and wellness centre that includes a leafy, open-air swimming pool, a gym, treatment rooms, communal areas and co-working spaces. The residences (occupancy is at 90 per cent already) range from studios to three-bedroom units.
Receive our daily digest of inspiration, escapism and design stories from around the world direct to your inbox.
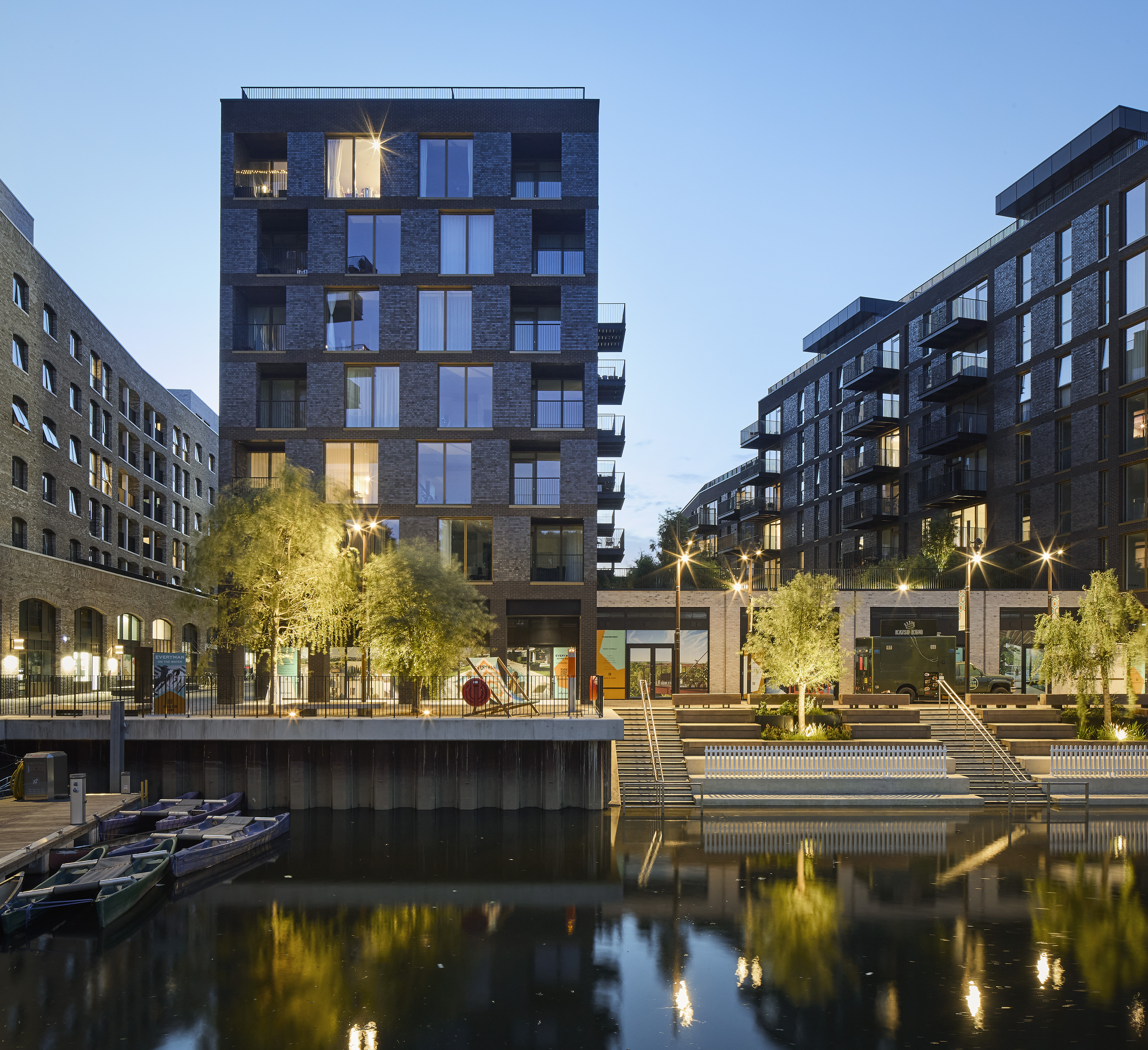
Part of The Brentford Project's concept, Ballymore and its architects explain, is to act as a catalyst that will revitalise the wider area too – helping to breathe new life into the adjacent high street and add richness to local community life. Phase two of the scheme is launching in October 2024, adding further residential components and more leisure offerings and amenities to the whole, with a view to completion in 2025.
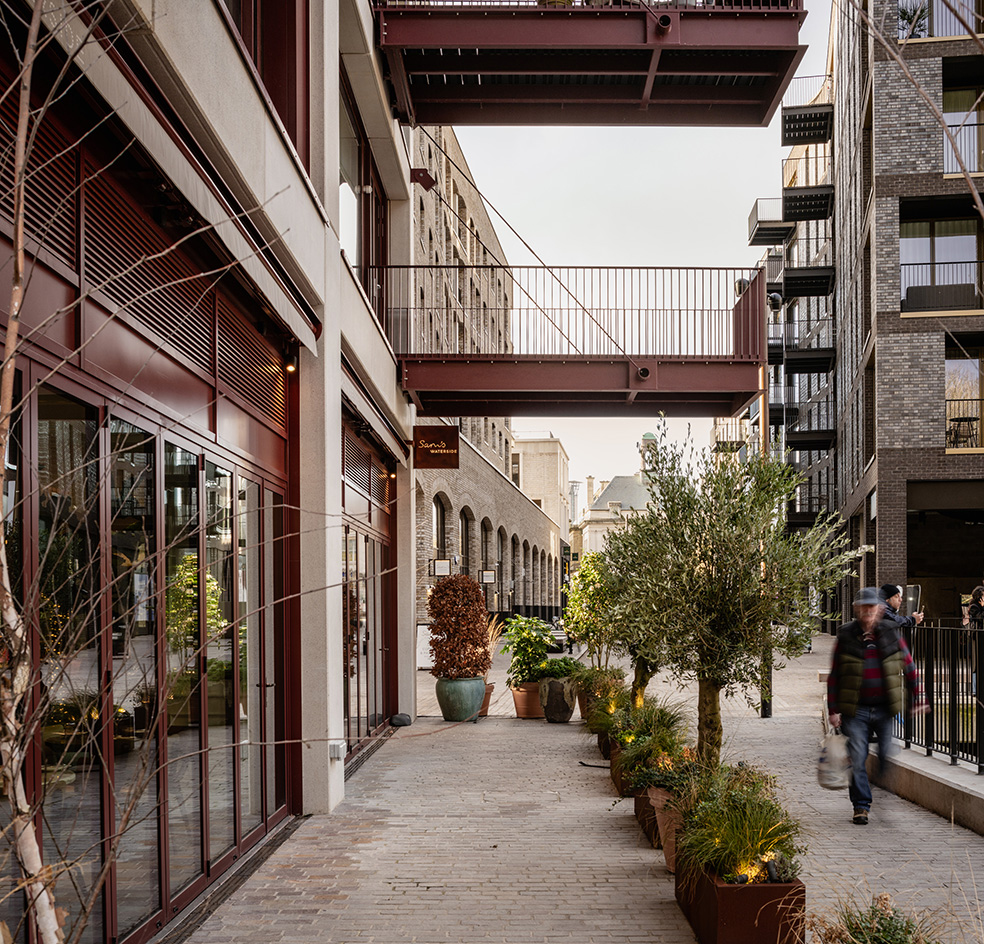
Ellie Stathaki is the Architecture & Environment Director at Wallpaper*. She trained as an architect at the Aristotle University of Thessaloniki in Greece and studied architectural history at the Bartlett in London. Now an established journalist, she has been a member of the Wallpaper* team since 2006, visiting buildings across the globe and interviewing leading architects such as Tadao Ando and Rem Koolhaas. Ellie has also taken part in judging panels, moderated events, curated shows and contributed in books, such as The Contemporary House (Thames & Hudson, 2018), Glenn Sestig Architecture Diary (2020) and House London (2022).
