Step inside this architectural Dorset cabin
The Bide cabin in Dorset promises peaceful, architectural stays among the English countryside’s rolling hills

Jake Balston - Photography
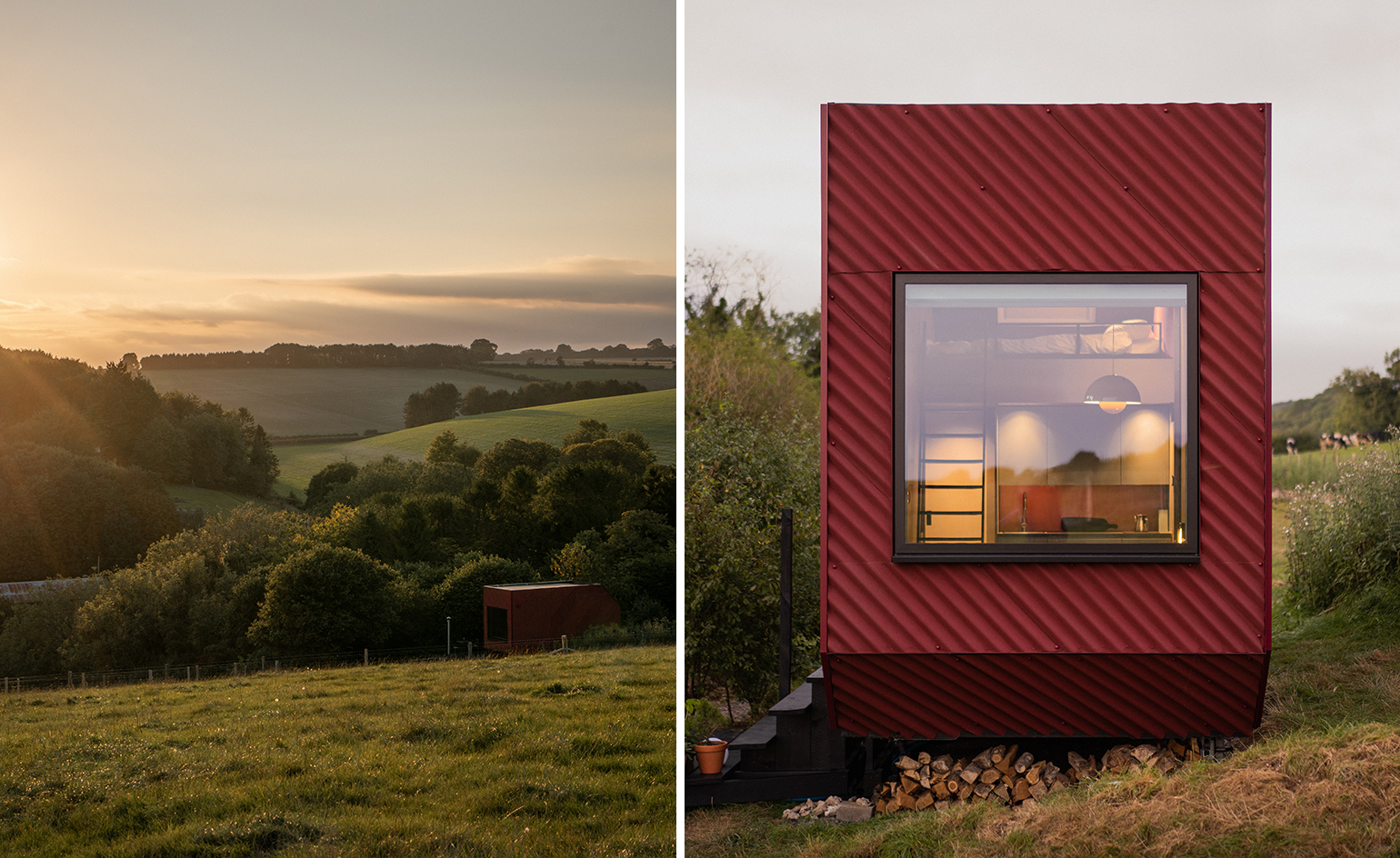
Receive our daily digest of inspiration, escapism and design stories from around the world direct to your inbox.
You are now subscribed
Your newsletter sign-up was successful
Want to add more newsletters?

Daily (Mon-Sun)
Daily Digest
Sign up for global news and reviews, a Wallpaper* take on architecture, design, art & culture, fashion & beauty, travel, tech, watches & jewellery and more.

Monthly, coming soon
The Rundown
A design-minded take on the world of style from Wallpaper* fashion features editor Jack Moss, from global runway shows to insider news and emerging trends.

Monthly, coming soon
The Design File
A closer look at the people and places shaping design, from inspiring interiors to exceptional products, in an expert edit by Wallpaper* global design director Hugo Macdonald.
If the pandemic has got you dreaming of the green countryside, secluded cabins and a poised, neat minimalist life, The Bide might be just the thing for you. This architectural Dorset cabin is a labour of love of a pair of design enthusiasts – one an architect, of London-based studio LAMA, and the other working for Nordic design brand Åben. The pair joined forces and brought together their expertise to build, almost entirely by hand during one of the recent lockdowns, this charming getaway – a rural escape with an architectural twist.
The cabin was designed for themselves, as a private retreat, which can also be used on occasion as a rental. Handling the design, product sourcing and construction together, the couple ensured that their project employed principles of sustainable architecture, such as using local materials and eco-friendly building techniques. For example, The Bide is designed using the WikiHouse system, with a wooden frame cut by CNC and bolted together by hand. Low-carbon materials used include sheep’s wool and woodfibre insulation. There is a Separett waterless toilet from Sweden, a decentralised MVHR system, and a Nebia vaporised water shower that ‘uses 40 per cent less water than a regular shower’.
Dorset cabin where sustainability meets style
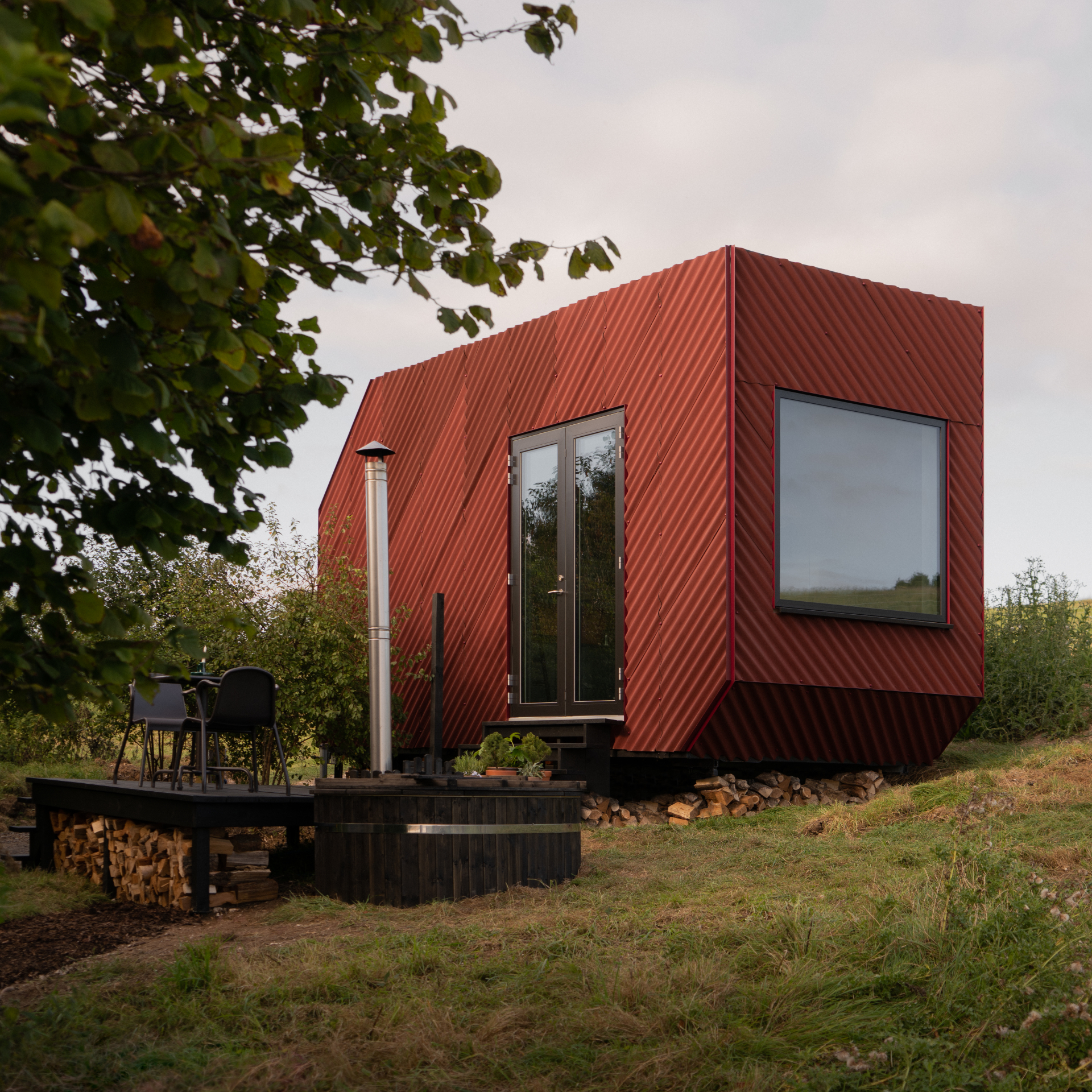
‘Sustainability is at the heart of The Bide,’ say its creators. ‘[It is] fashioned in a contemporary architectural style and constructed with sustainable, eco-friendly building practices. An inviting cosy space [in which to] enjoy restorative views and long lie-ins in a luxurious super-king size bed.’
The Bide’s location is as crucial to the experience as its architecture and interiors. Set within a working farm, this architectural Dorset cabin has a dramatic picture window that frames the idyllic green expanses beyond. At the same time, the quaint cob and thatched cottages of nearby Milton Abbas village add to the atmosphere and contrast beautifully with the sharp, contemporary design of this boutique home. The cabin’s muted red exterior catches the eye, without stealing the limelight, making it easy to spot among the region’s gentle hills.
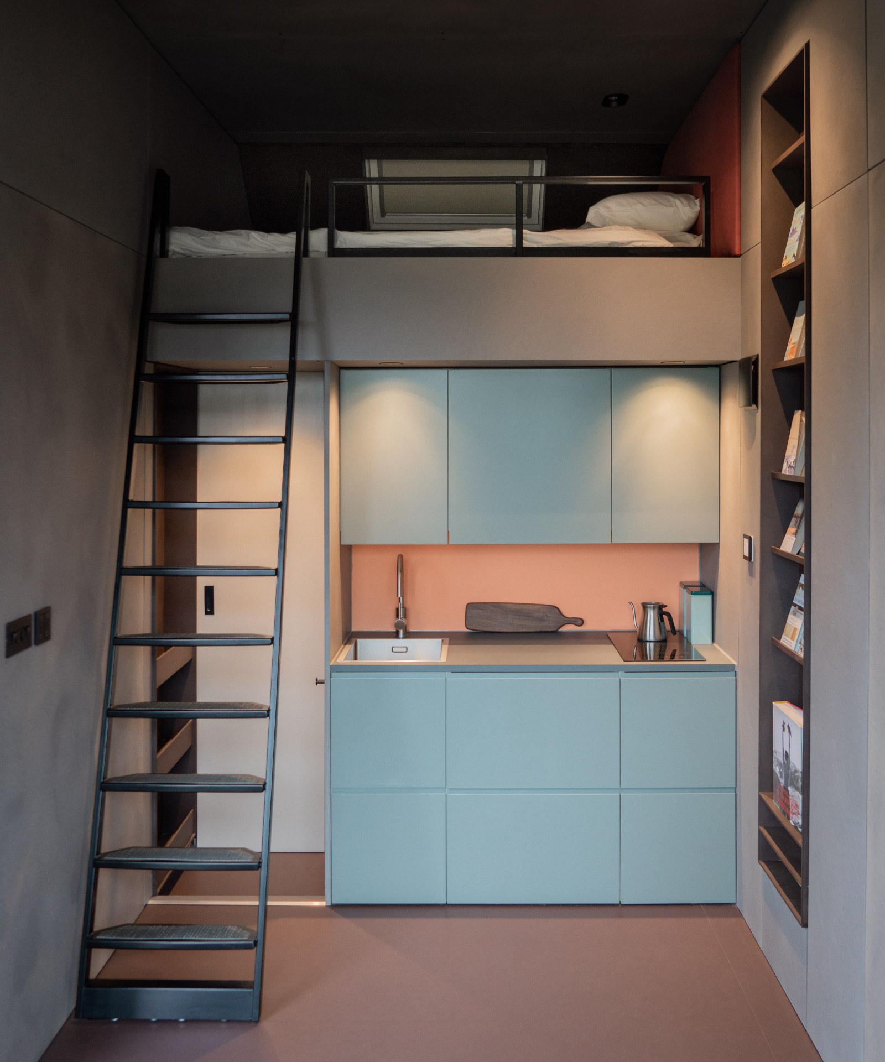
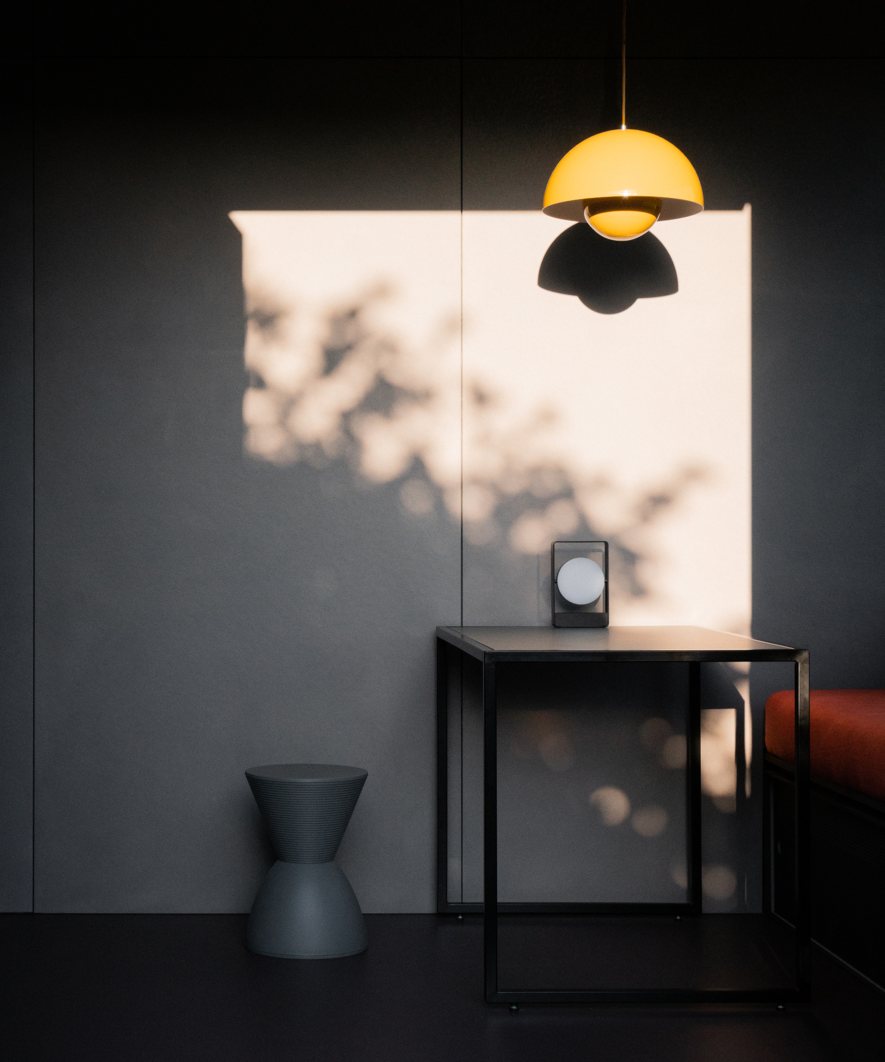
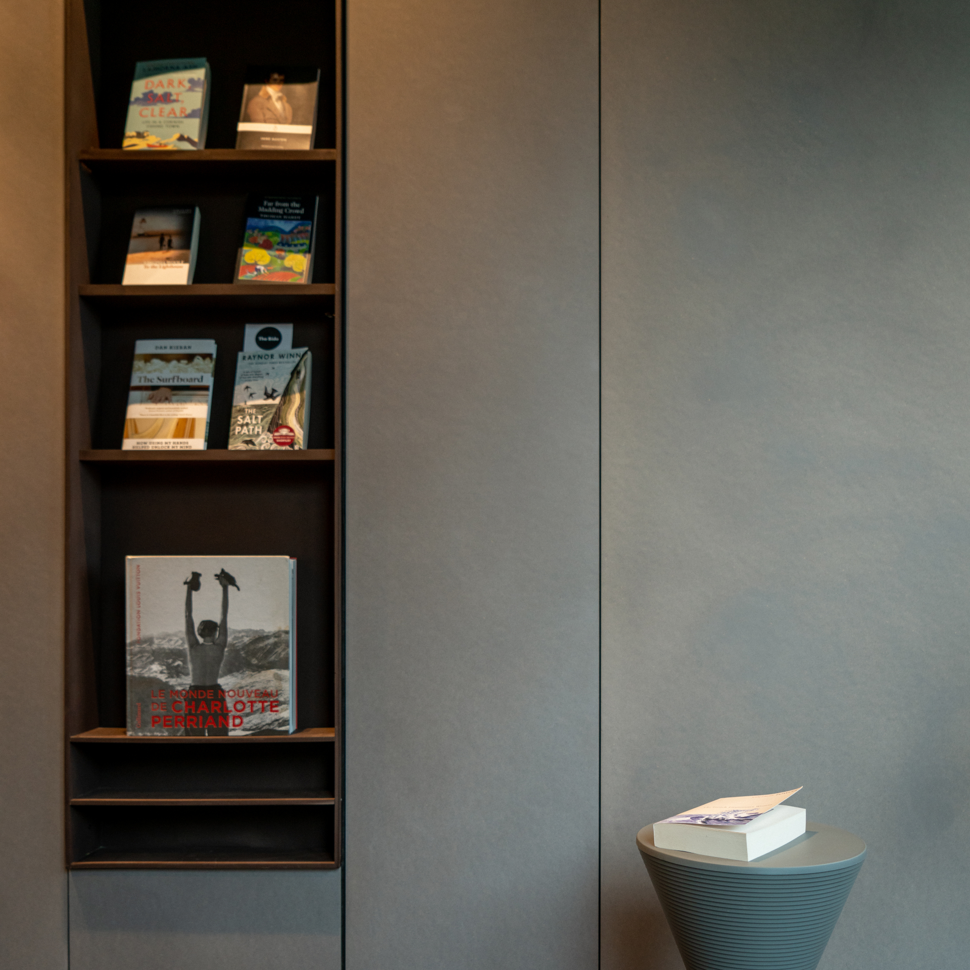
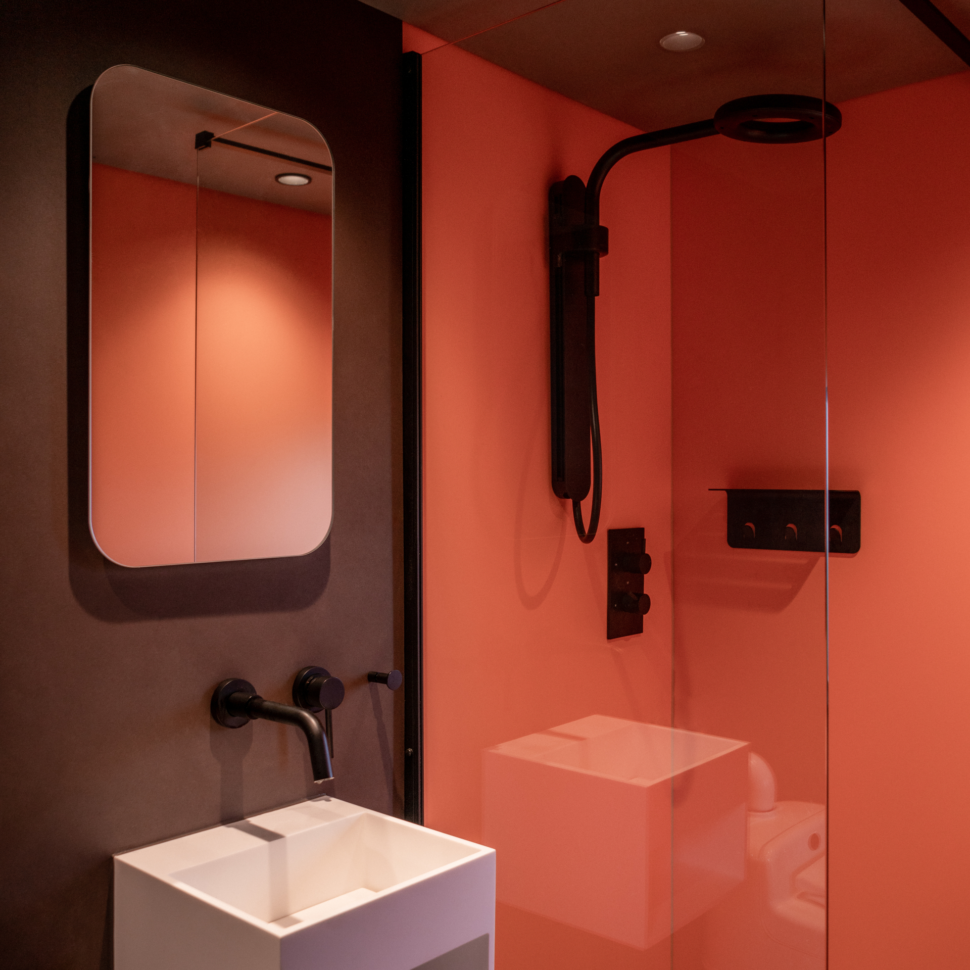
INFORMATION
Receive our daily digest of inspiration, escapism and design stories from around the world direct to your inbox.
Ellie Stathaki is the Architecture & Environment Director at Wallpaper*. She trained as an architect at the Aristotle University of Thessaloniki in Greece and studied architectural history at the Bartlett in London. Now an established journalist, she has been a member of the Wallpaper* team since 2006, visiting buildings across the globe and interviewing leading architects such as Tadao Ando and Rem Koolhaas. Ellie has also taken part in judging panels, moderated events, curated shows and contributed in books, such as The Contemporary House (Thames & Hudson, 2018), Glenn Sestig Architecture Diary (2020) and House London (2022).
