The Architecture of Paul Rudolph: a new tome charts the rise and fall of one of America’s most divisive architects
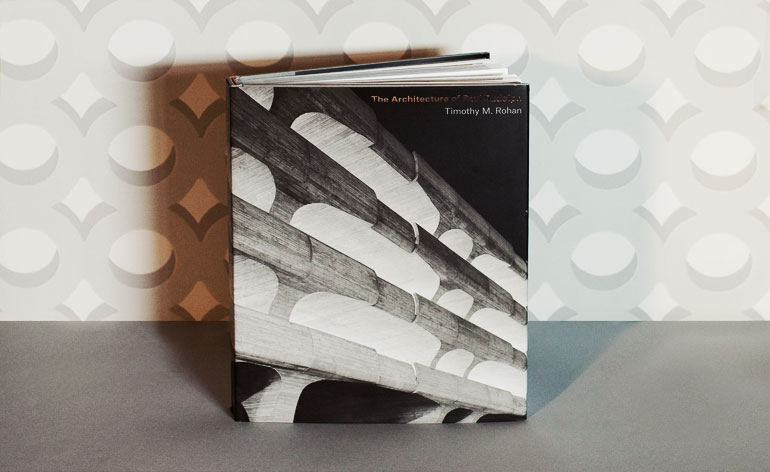
Receive our daily digest of inspiration, escapism and design stories from around the world direct to your inbox.
You are now subscribed
Your newsletter sign-up was successful
Want to add more newsletters?

Daily (Mon-Sun)
Daily Digest
Sign up for global news and reviews, a Wallpaper* take on architecture, design, art & culture, fashion & beauty, travel, tech, watches & jewellery and more.

Monthly, coming soon
The Rundown
A design-minded take on the world of style from Wallpaper* fashion features editor Jack Moss, from global runway shows to insider news and emerging trends.

Monthly, coming soon
The Design File
A closer look at the people and places shaping design, from inspiring interiors to exceptional products, in an expert edit by Wallpaper* global design director Hugo Macdonald.
It seems astonishing that no one has written a comprehensive monograph on Paul Rudolph before, given his significance in the history of American post-war architecture. His monumental bush-hammered concrete Art and Architecture Building at Yale University is one of the most iconic Brutalist structures of the 1960s. Timothy Rohan tells the story of this controversial monolith (a precursor of the Barbican), which was notoriously torched in 1969, possibly by disgruntled students, but restored in 2009.
Rudolph's career was overshadowed by this catastrophe, which marked his transformation from prophet to pariah. Once regarded as the saviour of American architecture, latterly he was shunned on his home turf and practiced mainly in southeast Asia. A salutary tale of a gifted architect falling spectacularly out of fashion, Rohan's perceptive account of Rudolph's rise and fall provides a fascinating read.
The buildings Rudolph - a complex individual - created, both pre- and post-Yale, were imaginative and refined. Initially based in Florida, he designed a string of innovative houses during the late 1940s and early 1950s that were both technically and aesthetically inventive. One had a concave sprayed plastic roof; another had an undulating plywood canopy.
Walker Guest House (1952-3), my personal favourite, was a glass box with white spider legs and red cannonball weights counterbalancing its cantilevered shutters. Although Rudolph later scaled up after turning his attention to public buildings, the expressive approach that he developed early on continued to prevail. His sculptural Temple Street Garage (1963) in New Haven - poetry in poured concrete - must surely be the most beautiful car park in the world.
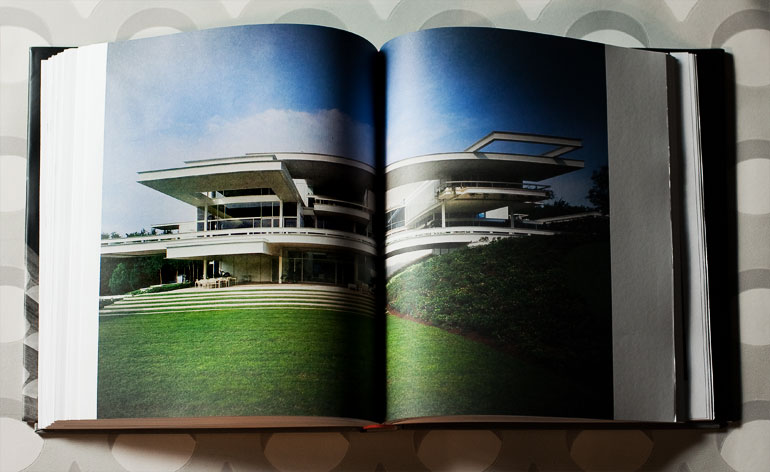
Rudolph was well-known for designing several private houses in the 1970s. Bass House (pictured) is located in Fort Worth, Texas and is one of the most celebrated of his domestic oeuvre
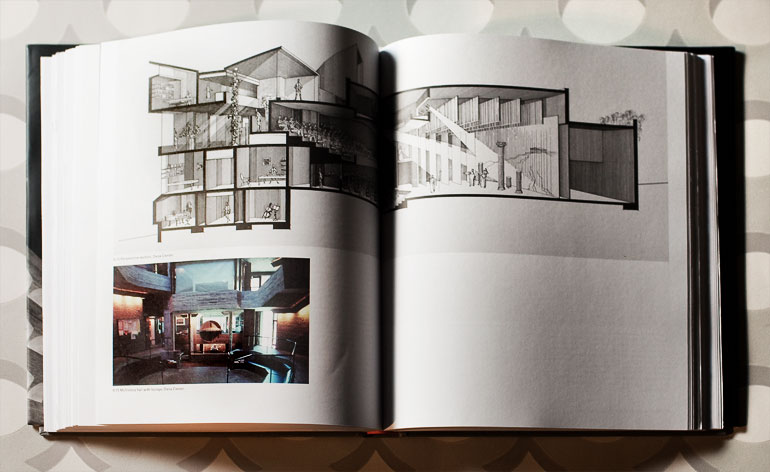
A spread from the book depicts the perspective section of the Dana Creative Arts Center at Colgate University
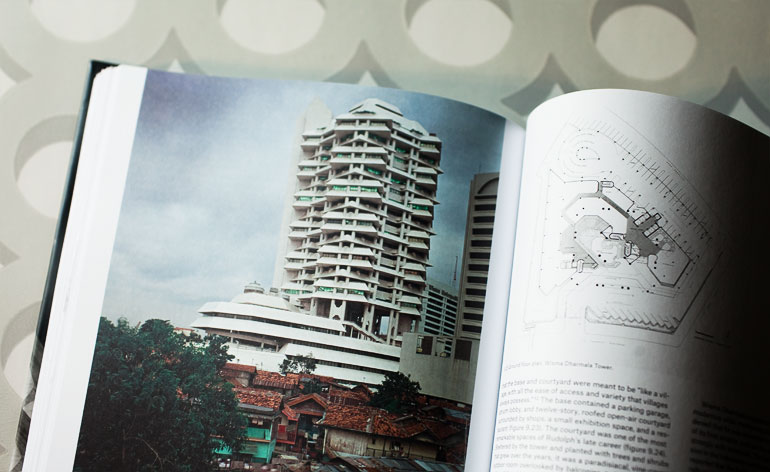
After the catastrophic torching of the Art and Architecture building (A & A Building) at Yale University, Rudolph worked increasingly in Southeast Asia. The Wisma Dharmala Tower, pictured here, is in Jakarta
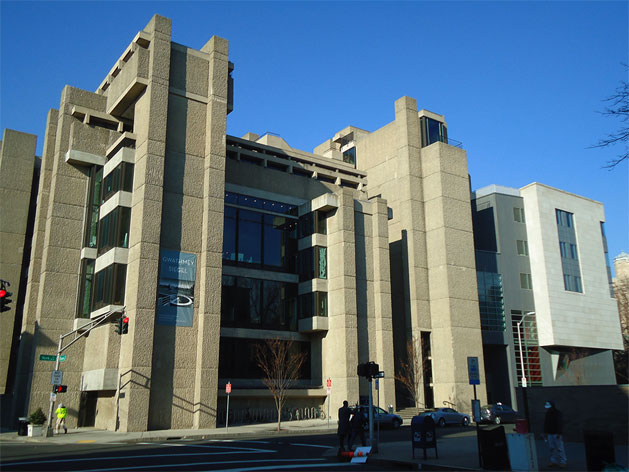
Rudolph Hall - formerly the Yale A & A Building - was restored and expanded with new wing by Charles Gwathmey in 2009.
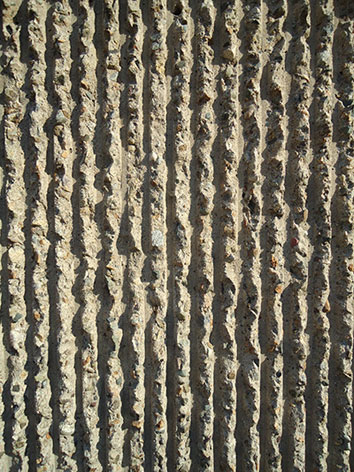
The famed corrugated cement on the A & A Bulding at Yale. Rudolph used corrugated concrete to investigate light, shadow and texture.
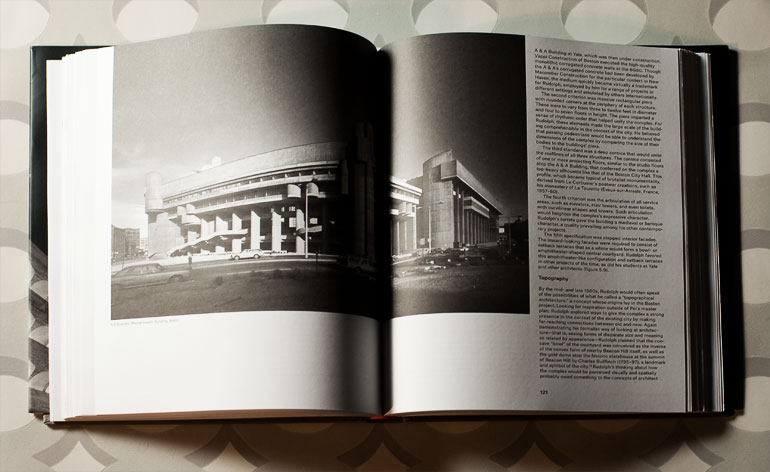
In the 1960s, during a period of sensational success, Rudolph's name was synonymous with architecture in America. The Mental Health Building at the Boston Government Service Center (pictured) was designed during this period
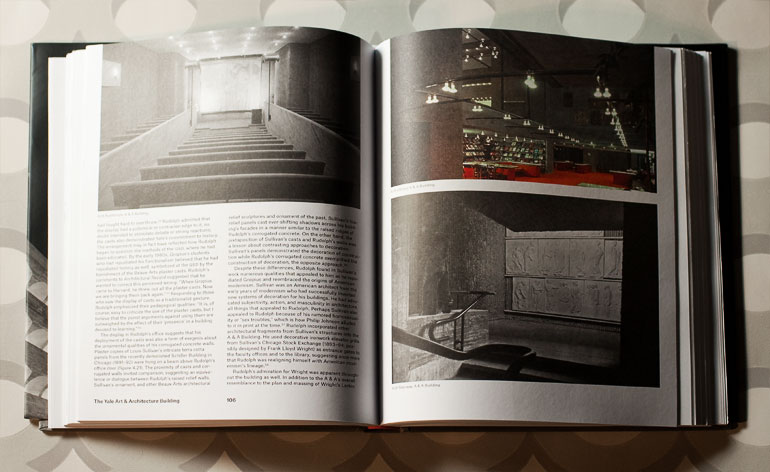
Ever confident Rudolph firmly believed that he was the master of interiors. This spread shows auditorium, library and stairway of the A & A Building at Yale
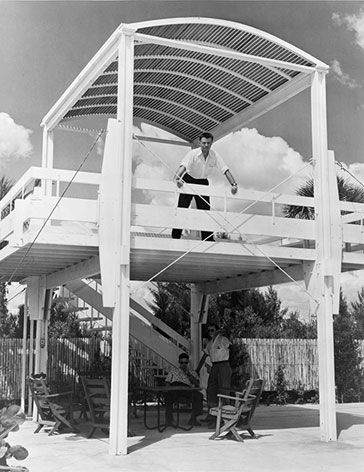
Rudolph at his Sanderling Beach Club, Florida,1952‐53. Courtesy of Library of Congress, Prints and Photographs Division
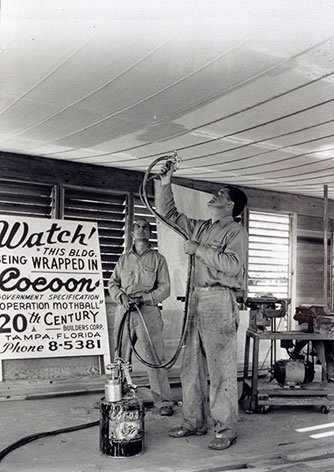
Spraying 'Cocoon' at Rudolph and Ralph Twitchell's Healy 'Cocoon' House in Siesta Key, Florida, 1948-50. The roof was a chance for Rudolph to experiment with plastic.

Pictured here is the bedroom curtain at 23 Beekman Place, New York, Paul Rudolph's apartment
Receive our daily digest of inspiration, escapism and design stories from around the world direct to your inbox.