Technique is a London office building anchored in sustainability
Technique, a new office building in London’s Clerkenwell, combines avant-garde design with sustainability

Jack Hobhouse - Photography
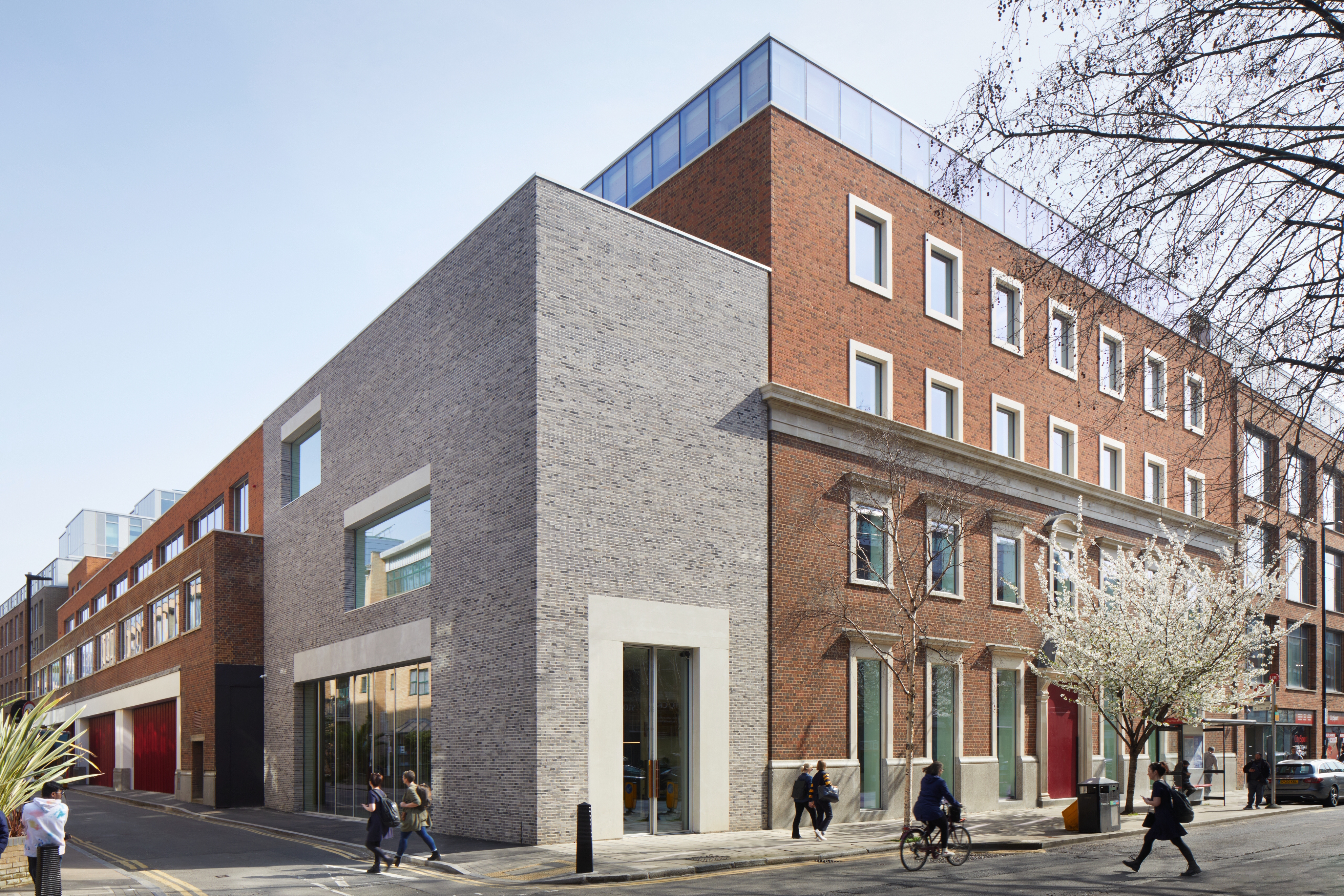
Receive our daily digest of inspiration, escapism and design stories from around the world direct to your inbox.
You are now subscribed
Your newsletter sign-up was successful
Want to add more newsletters?

Daily (Mon-Sun)
Daily Digest
Sign up for global news and reviews, a Wallpaper* take on architecture, design, art & culture, fashion & beauty, travel, tech, watches & jewellery and more.

Monthly, coming soon
The Rundown
A design-minded take on the world of style from Wallpaper* fashion features editor Jack Moss, from global runway shows to insider news and emerging trends.

Monthly, coming soon
The Design File
A closer look at the people and places shaping design, from inspiring interiors to exceptional products, in an expert edit by Wallpaper* global design director Hugo Macdonald.
Clerkenwell’s newest kid on the block, Technique, has just been completed. Located on Goswell Road, the structure, a complex that elegantly unites an old bank, a former distillery and a new-build element, is the work of architecture studio Buckley Gray Yeoman (BGY), for real estate developer General Projects. This, however, is not your average smart office space; some serious sustainable architecture credentials and a selection of design surprises inside, where generosity of space meets avant-garde creativity, ensure there’s plenty to talk about with this new project.
That the building marks a departure from its peers is immediately apparent. As the visitor steps into the ground-level lobby area, set within the brand new entrance ‘pavilion’, they encounter the fun and dynamism of a bespoke interior – a creative installation for the modern reception space conceived by award-winning design studio Formafantasma under the creative direction of former Wallpaper* editor-in-chief Tony Chambers. Crafted in the studio’s ‘ExCinere’ tiles for Dzek, glazed in volcanic ash collected from the foot of Mount Etna, in brown and golden colour tones, the space includes Flos lighting (also designed by Formafantasma), combining functionality with a playful approach that challenges the norm.
‘We wanted to offer a new take on the lobby area and create something that goes beyond the usual functional use, something that elevates the space, engages people and makes them take notice,' says Chambers.

Moving further inside, the full design unfolds, a refurbishment with a twist. A carbon analysis at the project's initial stages identified that ‘1,709 tonnes of carbon could be saved by adapting the building fabric’, the developers explain. With the architects on board, the team worked with the existing buildings’ bare bones to carve out volume and light and prepare the interior for flexible occupation. Original concrete framework has been cleaned and left exposed, maximising interior capacity, while adding a raw, utilitarian feel. At the same time, all the new elements – namely the entrance ‘pavilion’ and three floors of office space added on top – feature a pure wooden frame made out of cross-laminated and glulam timber (also left exposed, the soothing timber textures and aromas open to all).
The building’s main structure and general approach are not the project's only eco-credentials. The façade’s new brickwork comprises specially made recycled bricks created by Dutch company StoneCycling; oversized openings throughout flood the interior with natural light; a planted courtyard and roof terrace add a green element for the user; and a deep retrofit of the existing fabric allowed 69 per cent of the building structure to be retained while bringing the workplace in line with BREEAM Excellent certification.
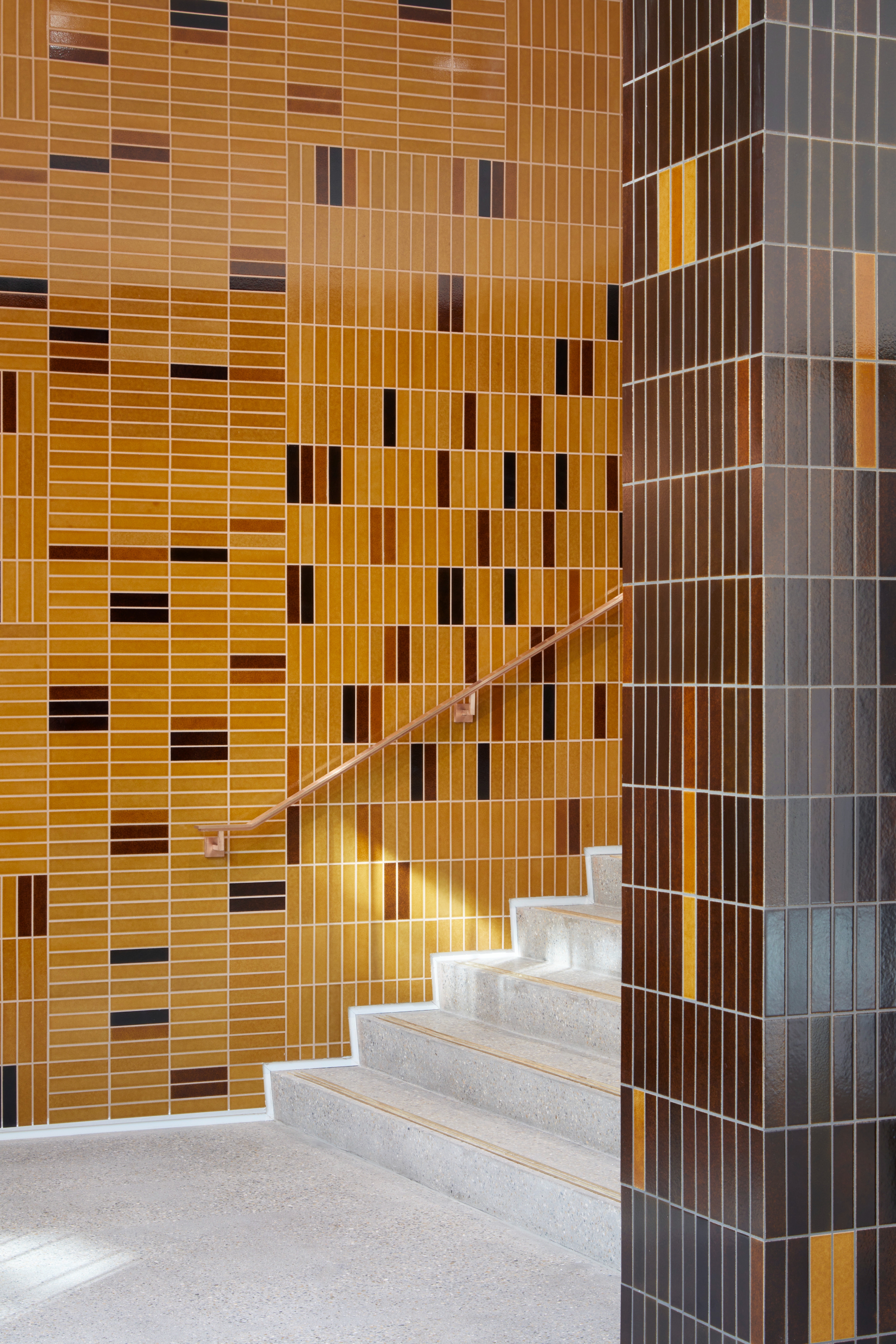
‘Technique has been designed to capture the spirit of today: a flexible, healthy building – an office that employees want to be in – surrounded by experiences that add value to the day. It’s a novel attitude to space within an existing building that has been renewed and updated to establish a new benchmark for sustainable adaptive reuse,’ says BGY director Amr Assaad.
Meanwhile, BGY’s smart design brings everything together neatly, offering sophistication, as well as dramatic moments. The spectacular first-floor gallery space is a case in point – this triple-height, brightly lit white-box space sits above the entrance area and offers a unique, multifunctional area for the future user.
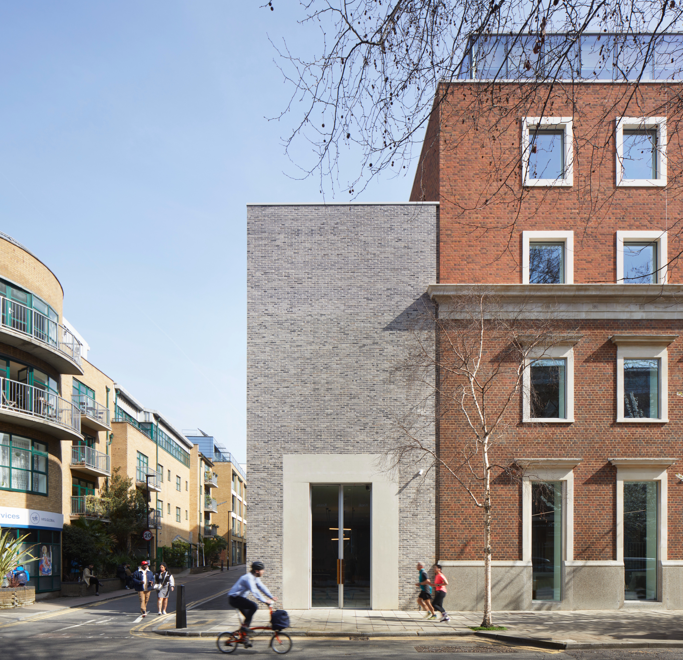
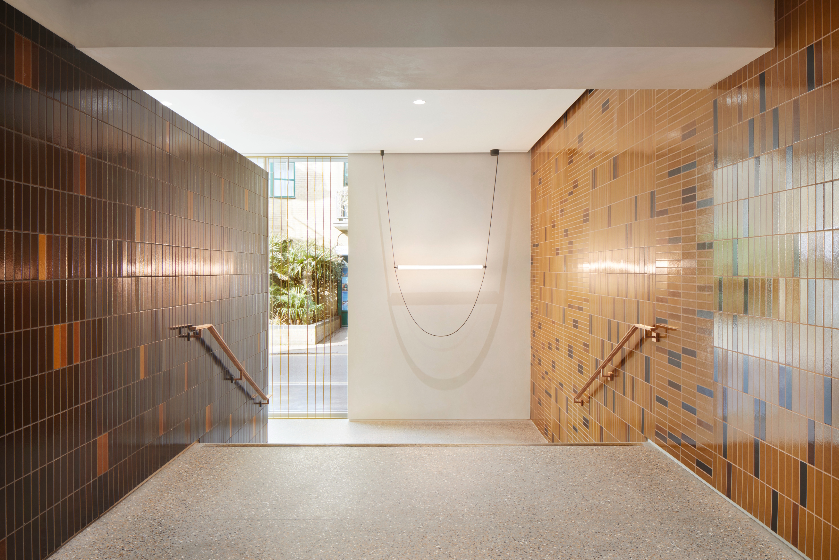
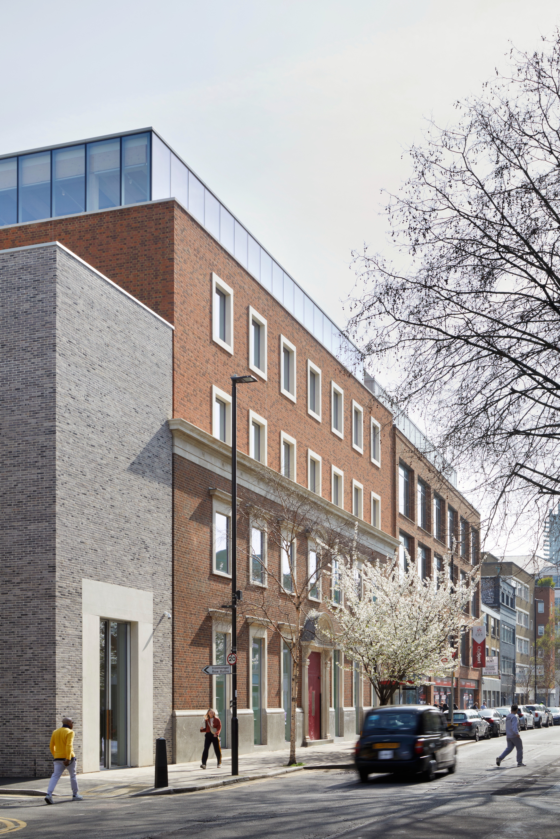
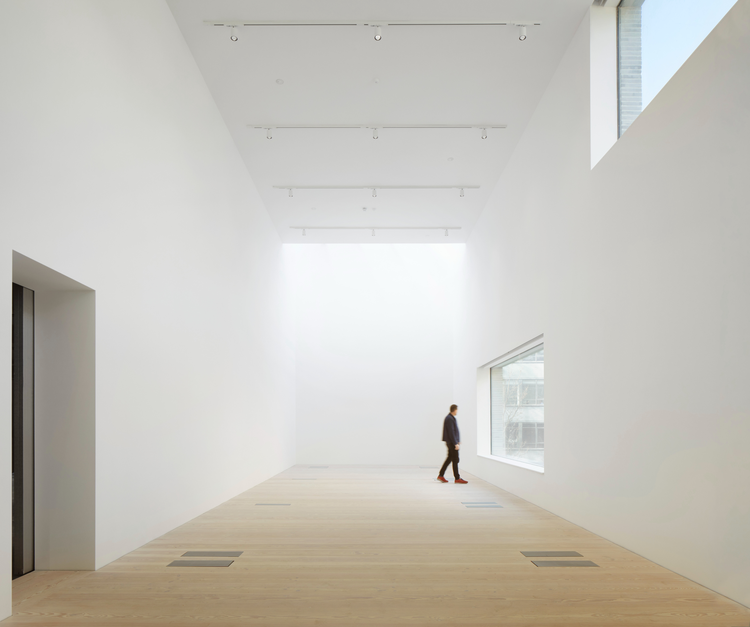
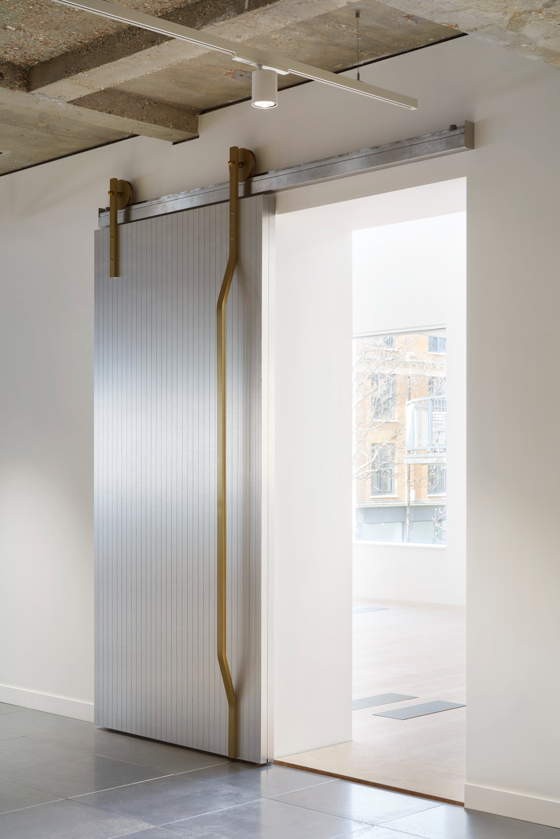
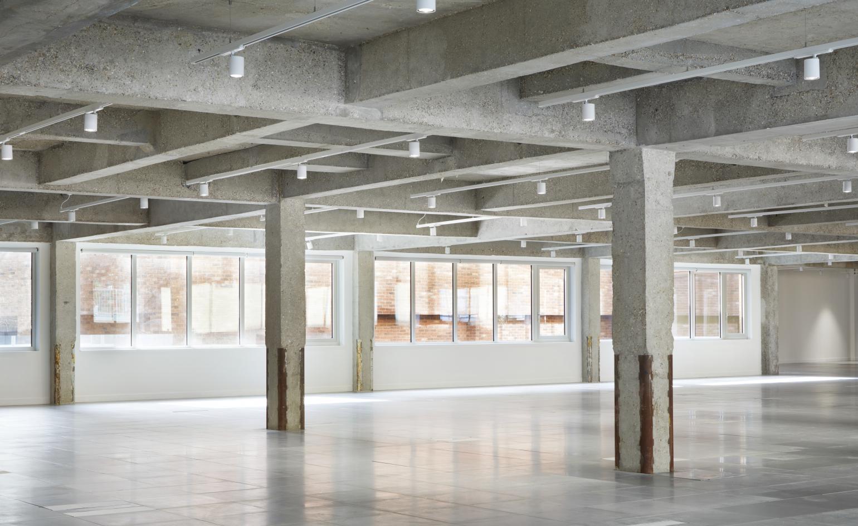
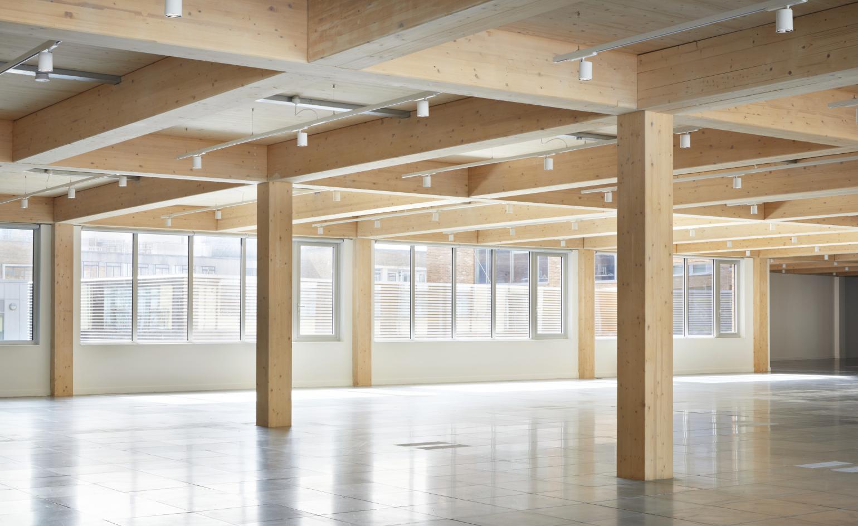
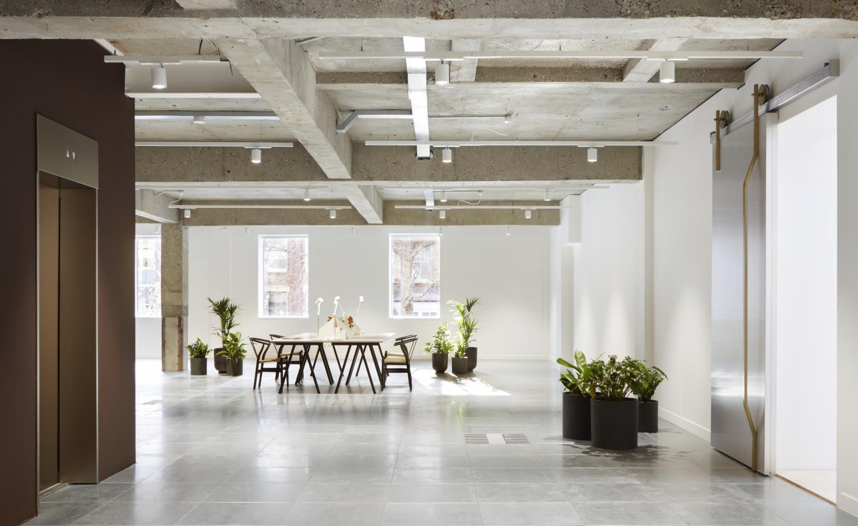
INFORMATION
Receive our daily digest of inspiration, escapism and design stories from around the world direct to your inbox.
Ellie Stathaki is the Architecture & Environment Director at Wallpaper*. She trained as an architect at the Aristotle University of Thessaloniki in Greece and studied architectural history at the Bartlett in London. Now an established journalist, she has been a member of the Wallpaper* team since 2006, visiting buildings across the globe and interviewing leading architects such as Tadao Ando and Rem Koolhaas. Ellie has also taken part in judging panels, moderated events, curated shows and contributed in books, such as The Contemporary House (Thames & Hudson, 2018), Glenn Sestig Architecture Diary (2020) and House London (2022).
