Take a tour of architect Susan Fitzgerald’s new live/work space in Canada
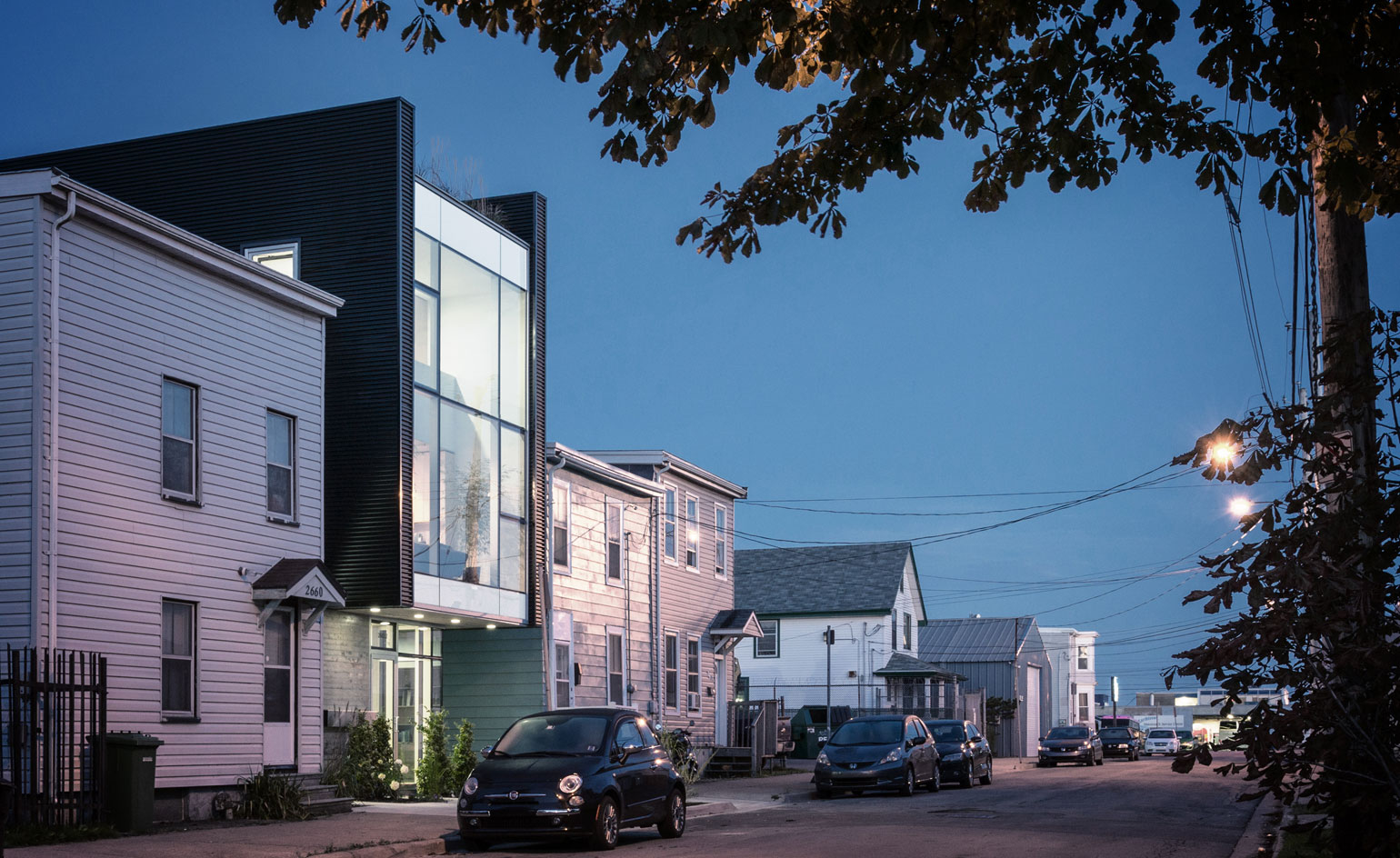
This exciting new live/work project on Kings Street in Canada's Halifax is as self-built as they get. Created by local architect Susan Fitzgerald and her builder partner Brainard Fitzgerald, the project was conceived and built by the family team and neatly encompasses more than one uses under one roof. It comprises the Fitzgeralds' own home, a workspace for their architecture and contractor studios (with equipment storage on site), as well as a separate two-storey rental live/work studio.
The program is spread across three clusters, each with their own entrance, all within a 25ft x 100ft plot. The complex stands higher at the plot's two narrow ends, and gets lower towards the middle, breaking down the overall volume into smaller parts, in keeping with the area's diverse urban fabric. The tallest volume contains the owners' workspaces and home, extending into the garden at the back and reaching out to the lower, rental volume across the site's other end. The internal arrangement is flexible, so the couple's live and work areas can contract or expand into one another, depending on their changing needs.
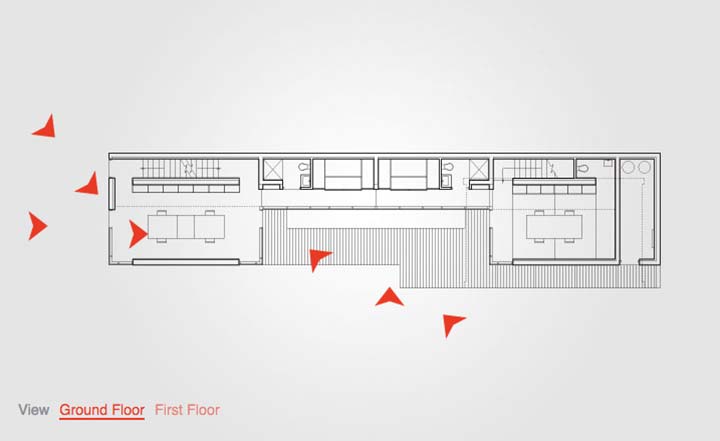
Take an interactive tour of Kings Street House
Landscaped terraces across the complex were created to support the cultivation of vegetables and flowers. The exterior's key materials, board-form concrete and corrugated metal, were chosen to complement the neighbourhood's existing material palette - they were also a clever financial choice, working within the budget's limits. More constraints were applied by the area's building code regulation, which dictated minimal glazing on the property's side elevations, but the architects responded by playing with heights and generous openings on the front and back of the complex instead.
The interior design was equally inventive. The children's bedrooms are playful and compact, designed with sliding doors, and placed side by side, as if in a sleeper train. A central courtyard doubles as a parking space, but also becomes as children's play area, outdoor workspace, and flower garden, explain the architects.
Set within a dynamic and eclectic neighbourhood in the city's north - a part of town that includes the city crematorium, the Centre for Islamic Development Mosque, a café, a print shop and a legal marijuana grow operation - this new house and workspace will be a striking addition to the local community's richness and diversity.
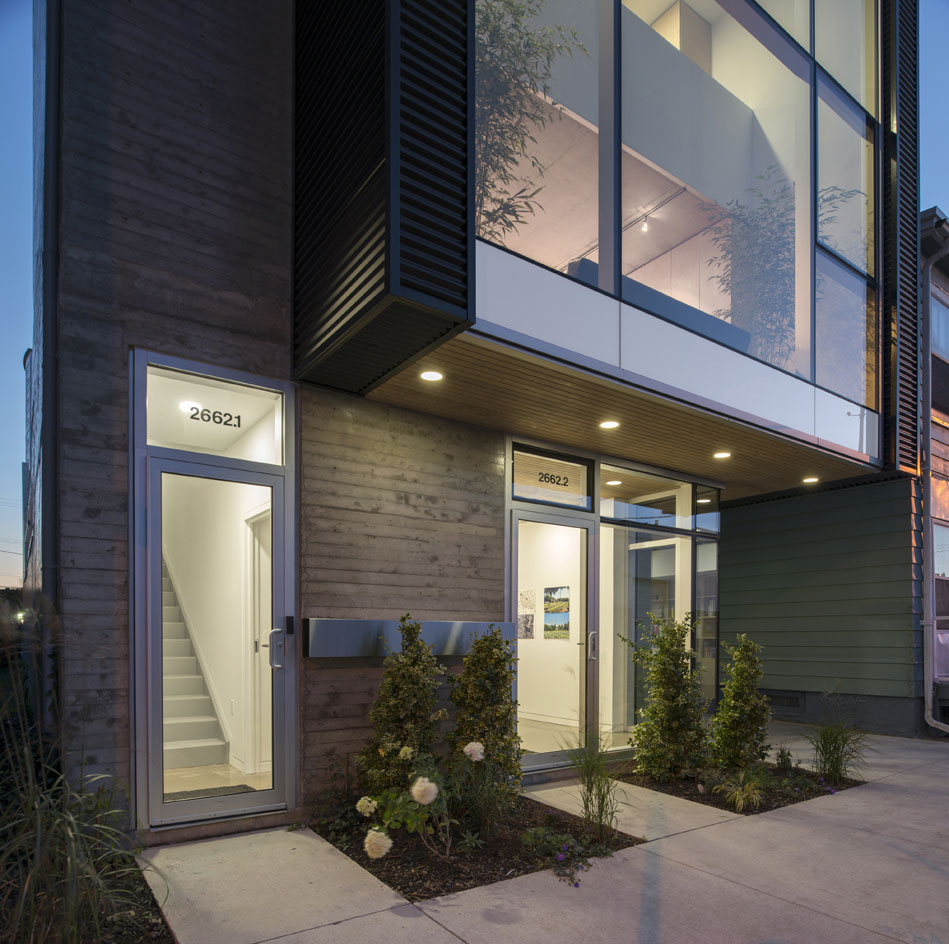
Two separate entrances at the front lead to Fitzgerald's home and studio, respectively.
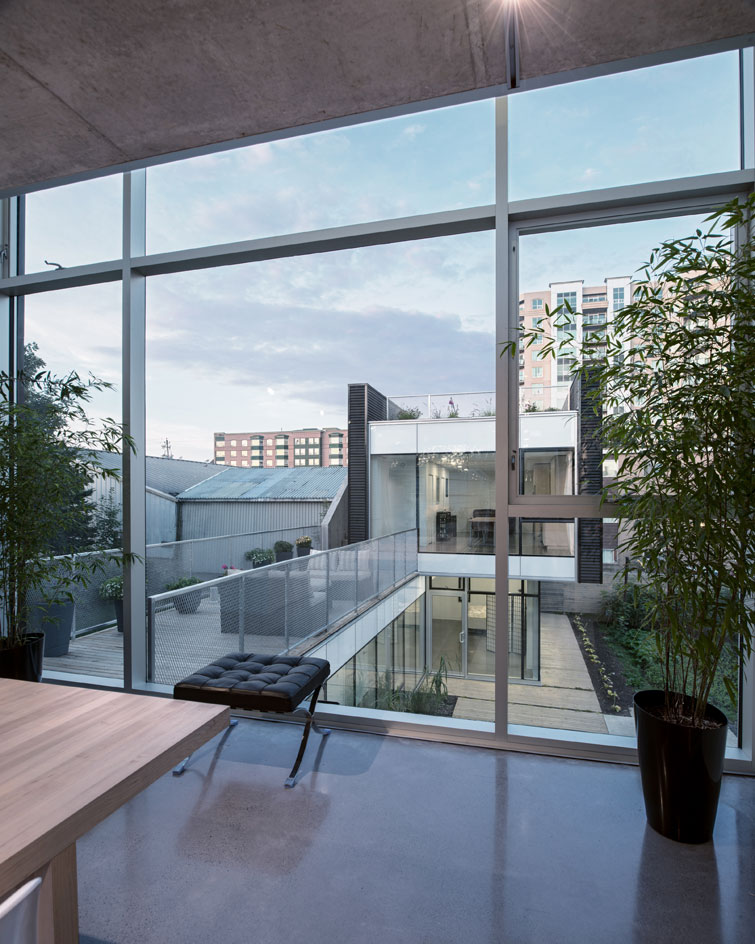
The complex features two higher volumes at the plot's two narrow ends, but the centre is lower and includes a courtyard.
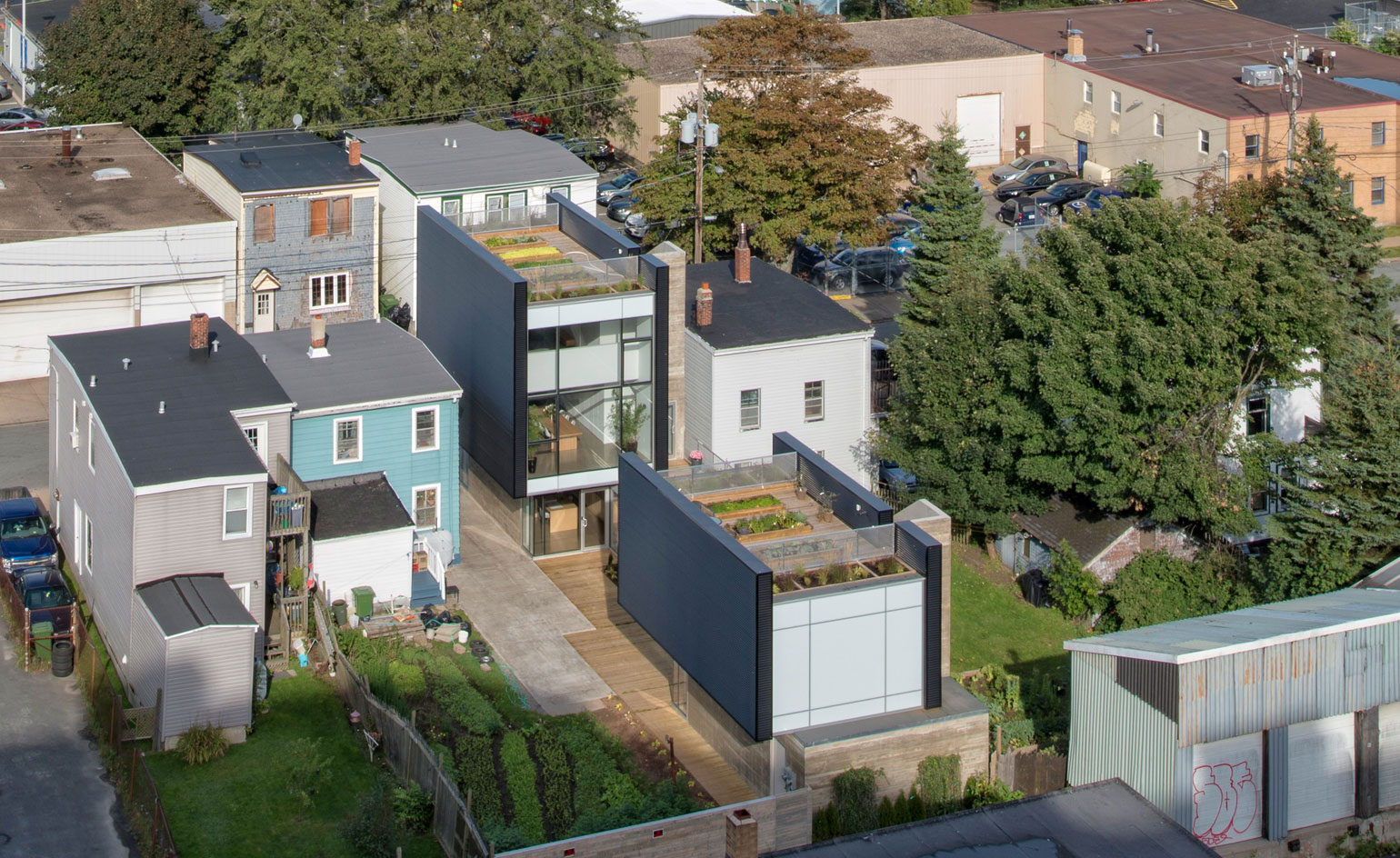
The building's design and material palette were informed by the urban fabric around it.
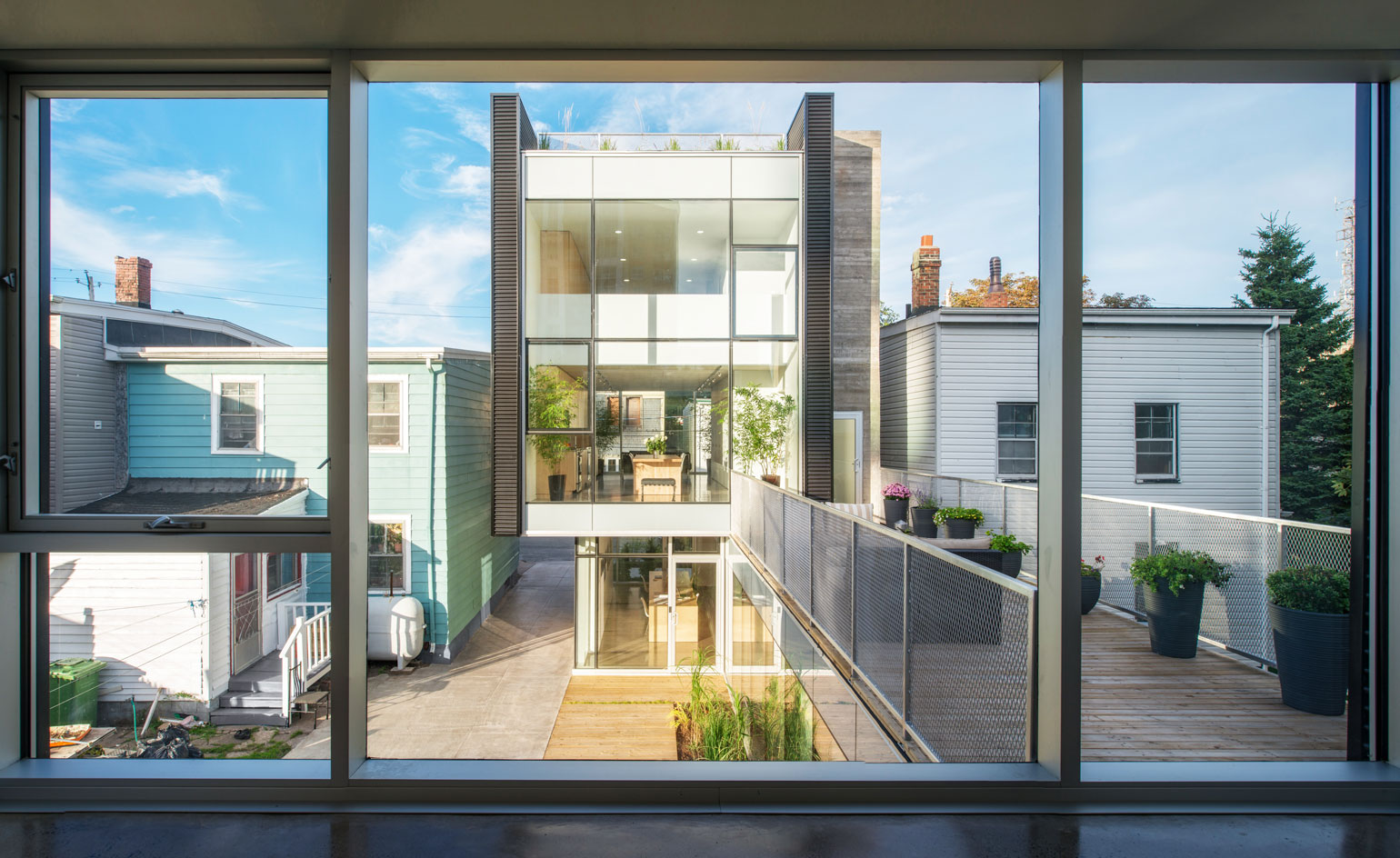
The volume containing the architect's house and studio spreads across three floors, with the studio occupying the ground level.
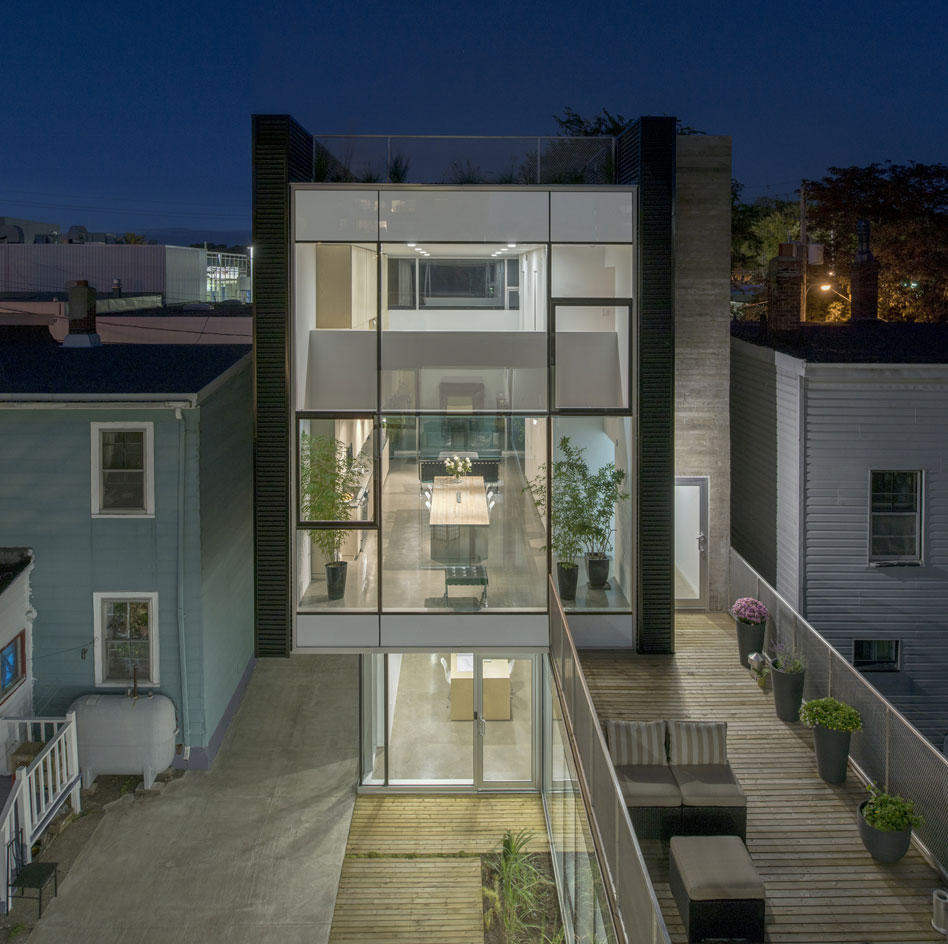
Plenty of outdoors space is spread across the complex, including a ground floor courtyard and three rooftop terraces...
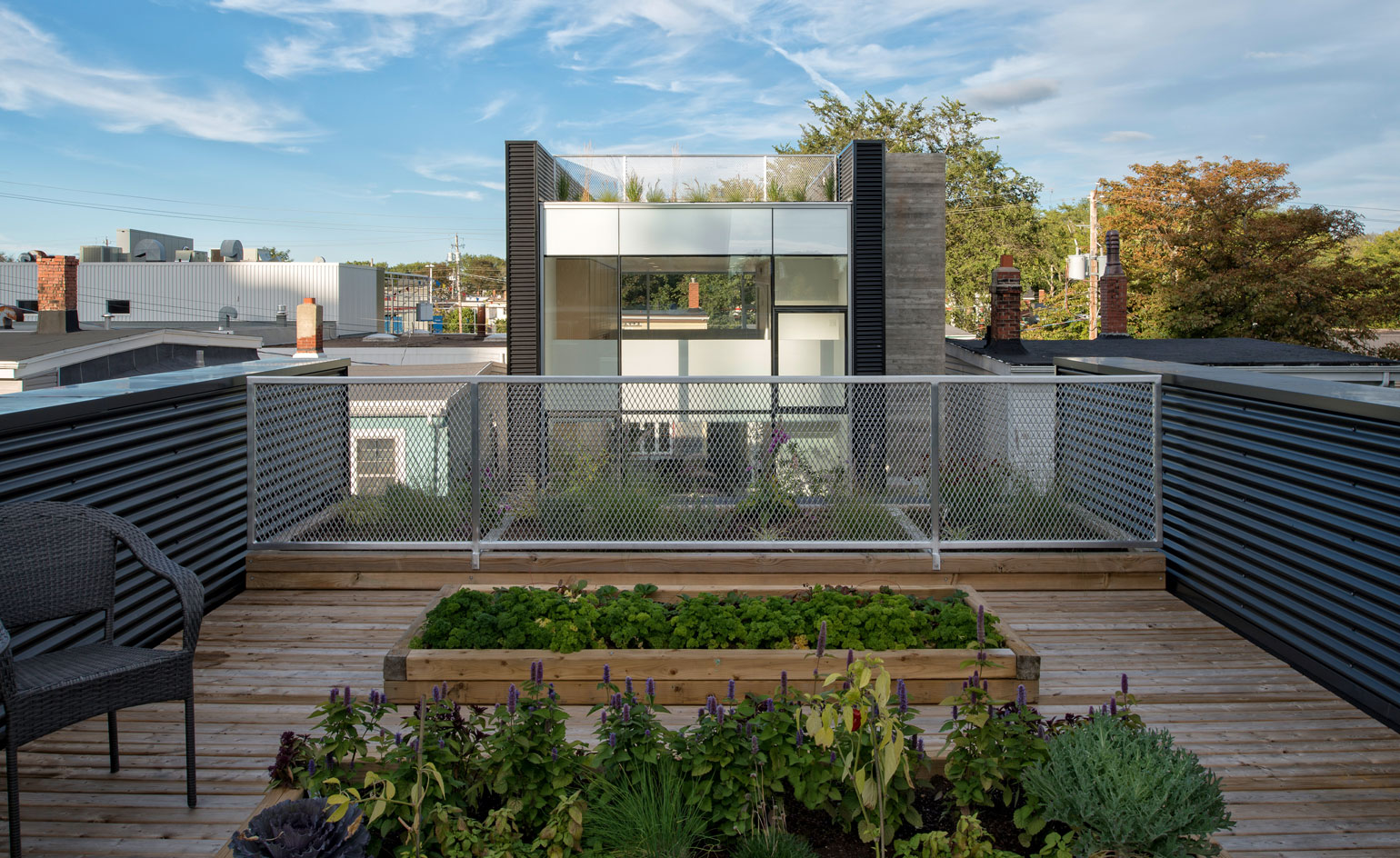
...two of which are planted for the owners to cultivate flowers and vegetables.
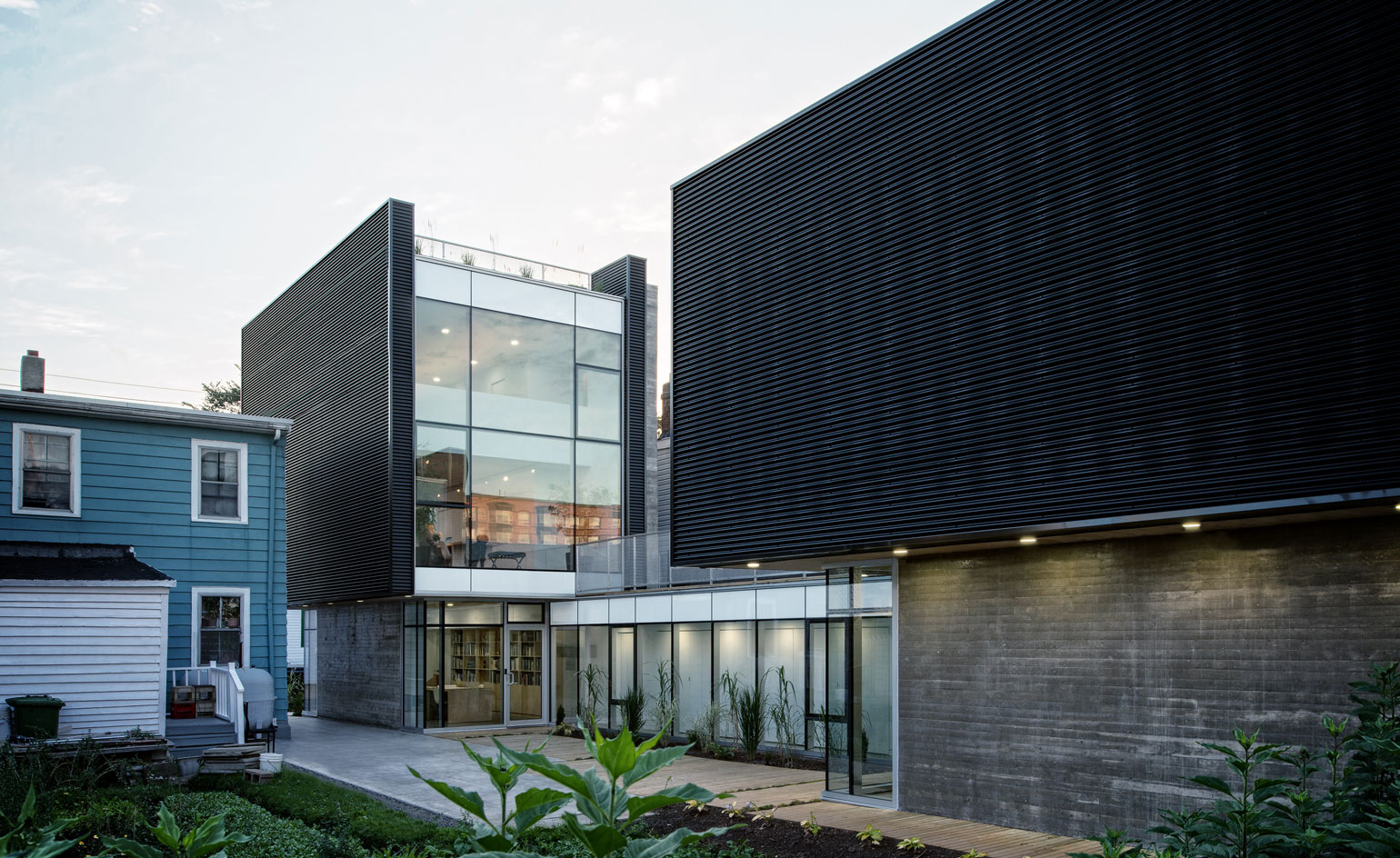
The central courtyard doubles as parking space when needed.
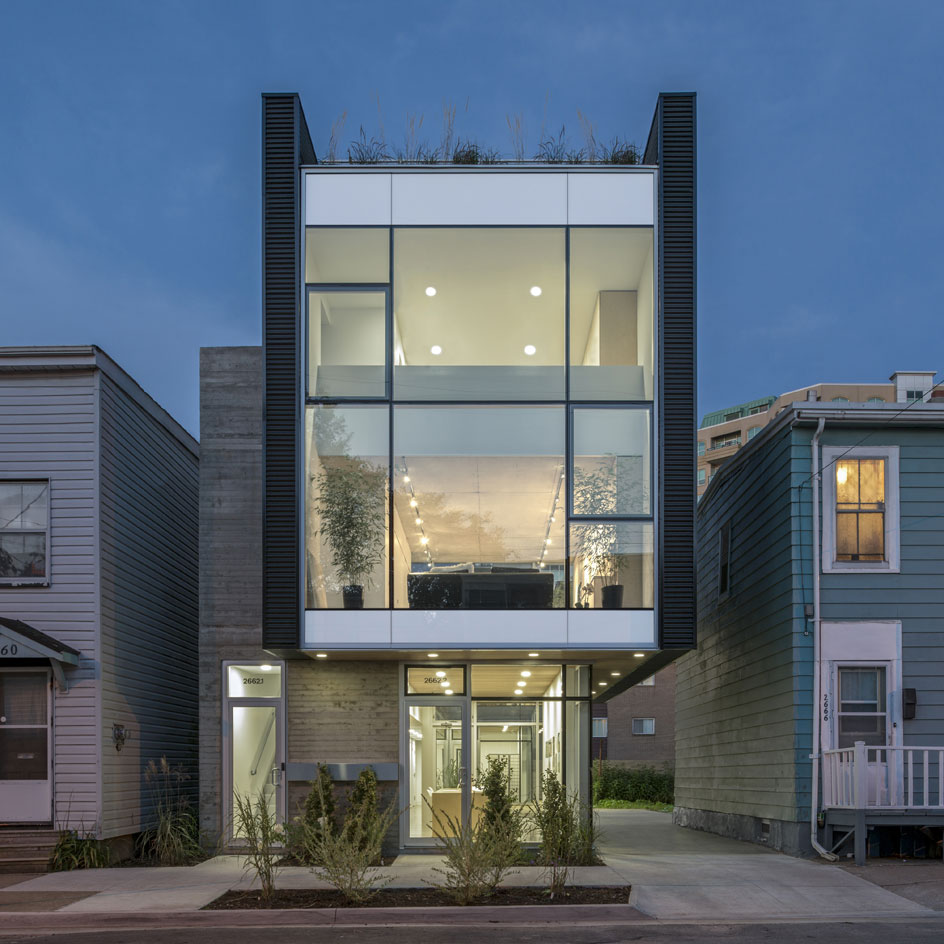
Since the architect couldn't open many windows to the building's sides, due to planning regulations, the narrow ends are fully glazed to bring plenty of light in.
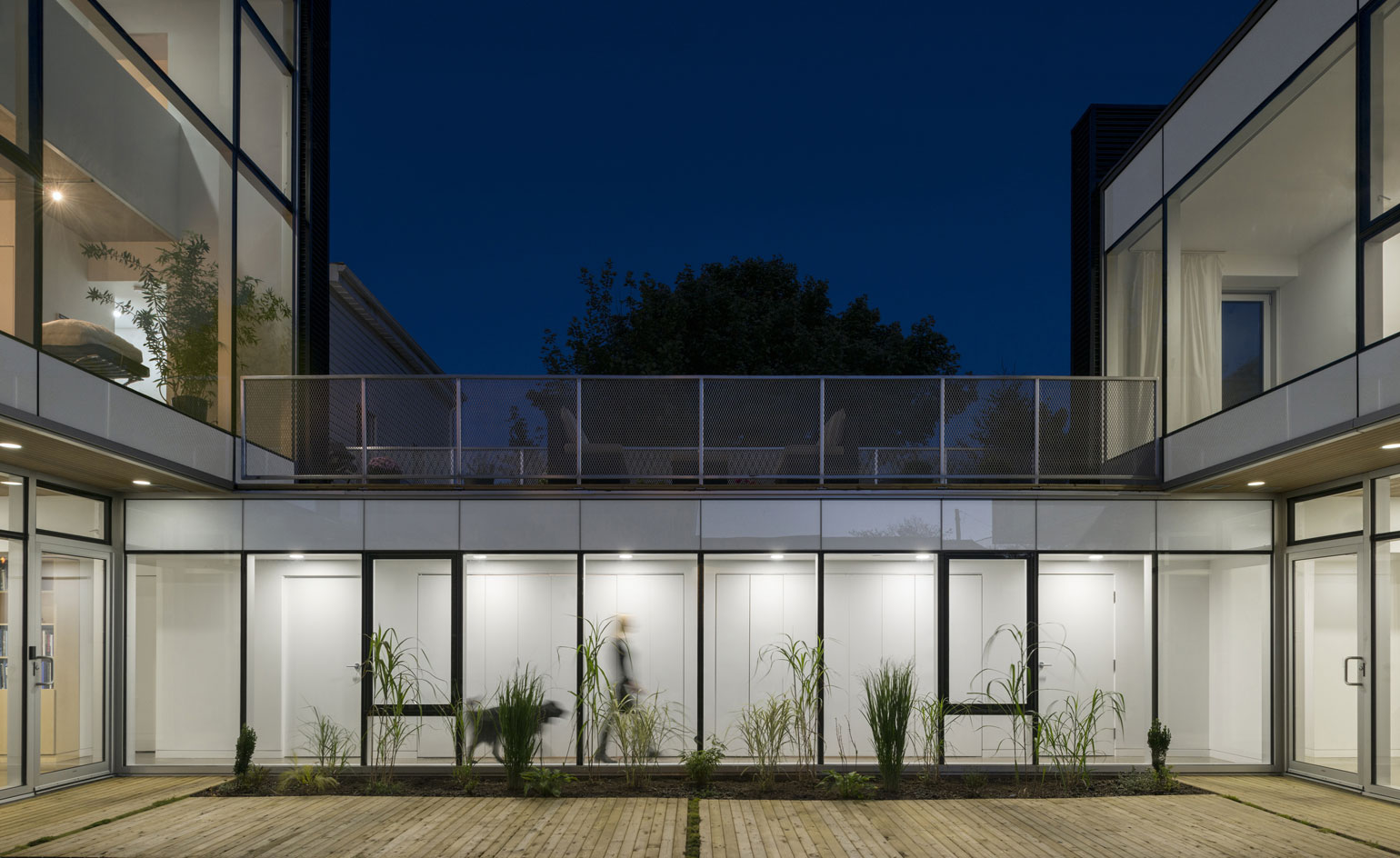
A long and light-filled corridor links the two taller volumes
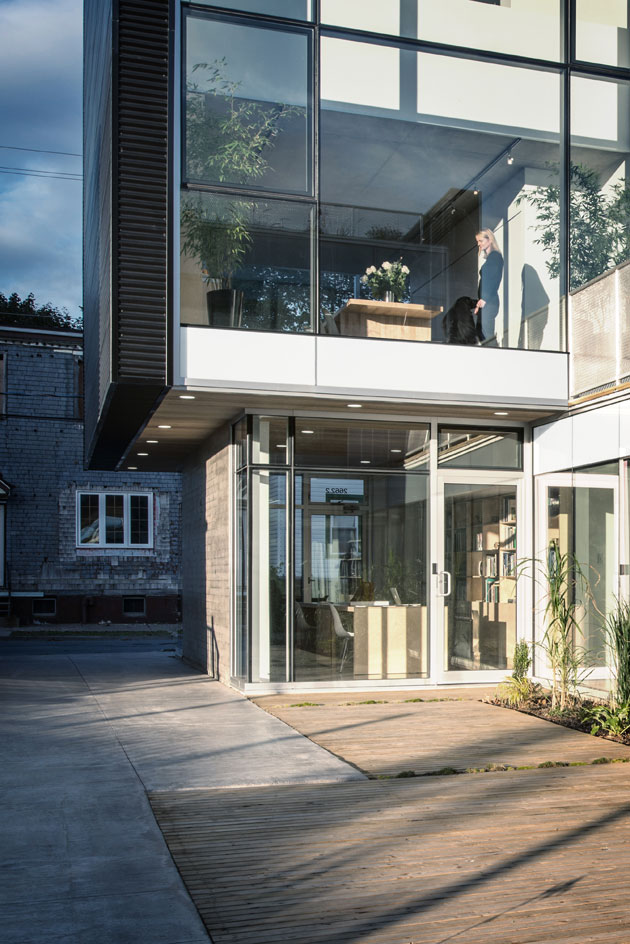
The complex was created by the architect together with her partner, Brainard Fitzerland, who is a builder.
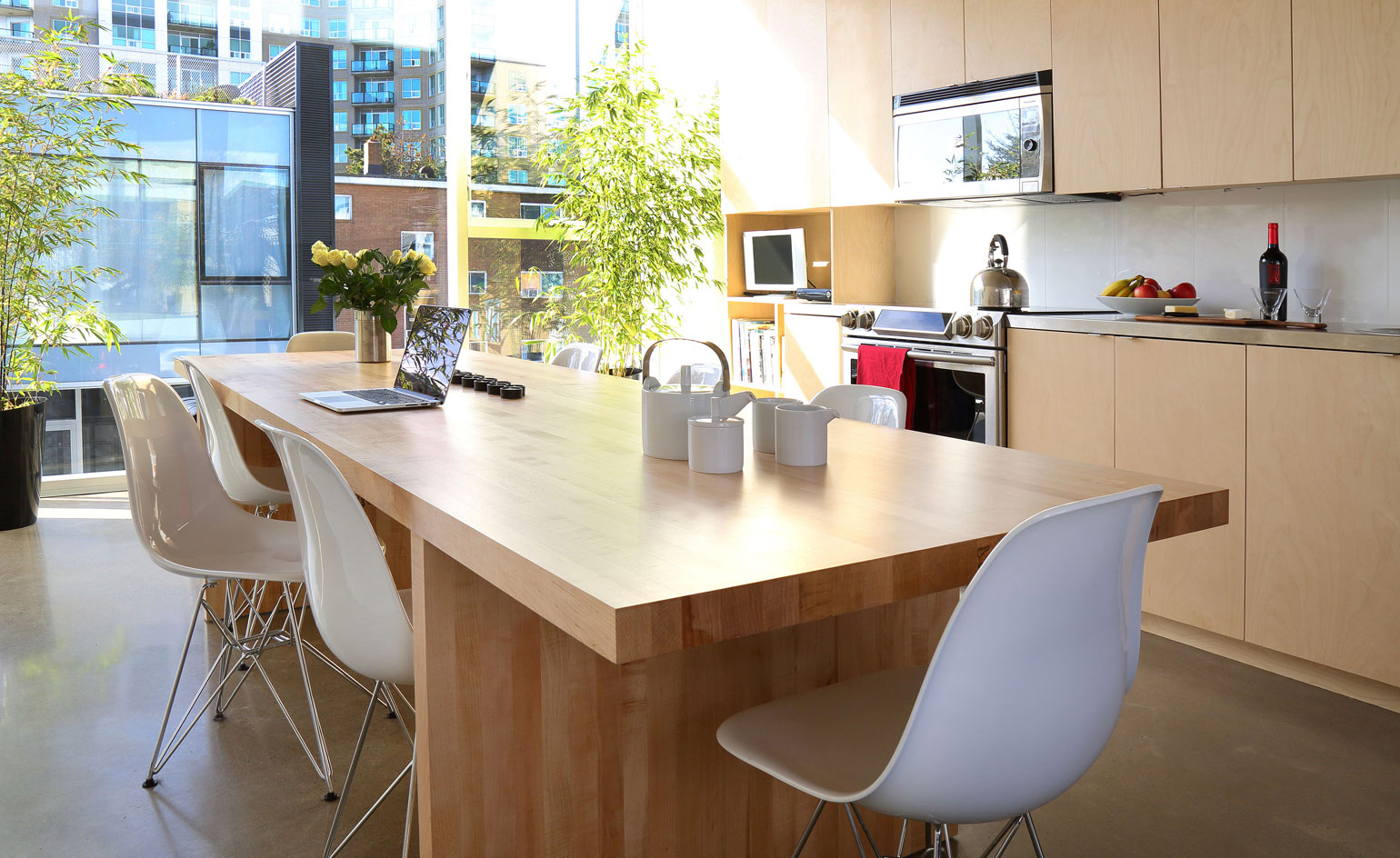
The interior is understated, featuring polished concrete floors and light-coloured timber.
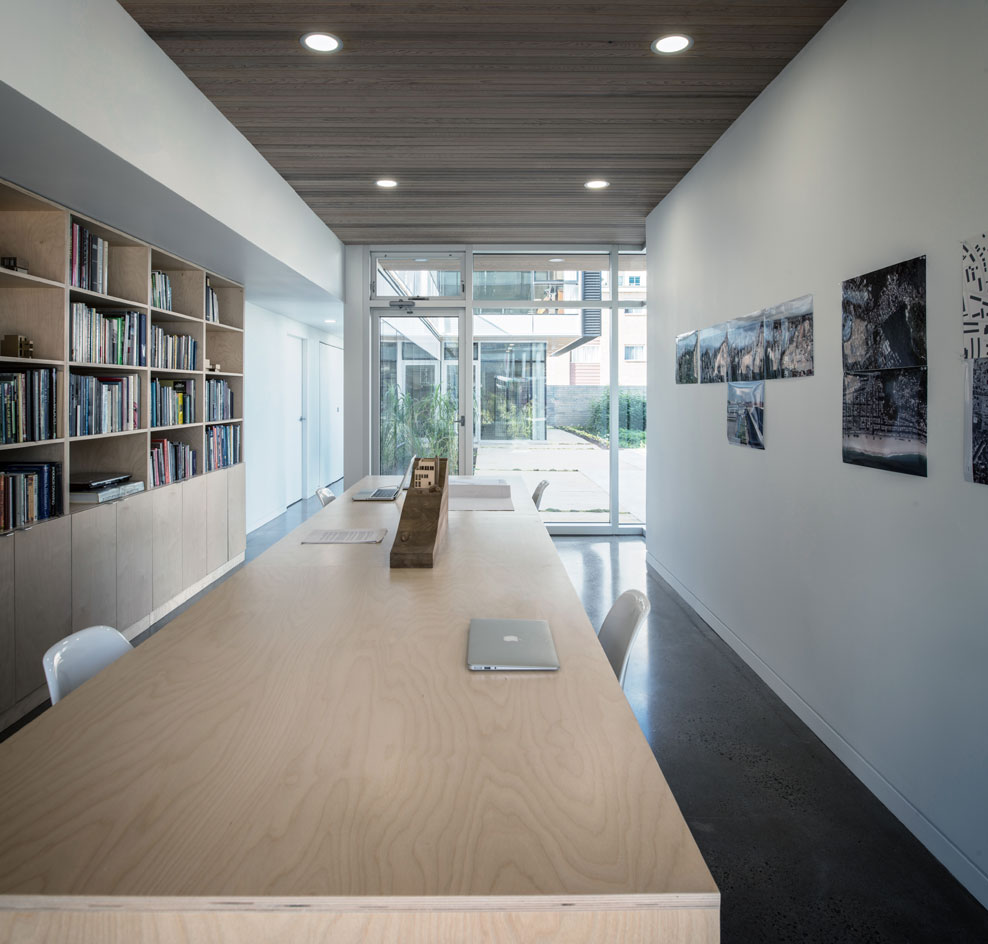
The material language remains consistent across both the residential areas and the workspaces.
Receive our daily digest of inspiration, escapism and design stories from around the world direct to your inbox.
Ellie Stathaki is the Architecture & Environment Director at Wallpaper*. She trained as an architect at the Aristotle University of Thessaloniki in Greece and studied architectural history at the Bartlett in London. Now an established journalist, she has been a member of the Wallpaper* team since 2006, visiting buildings across the globe and interviewing leading architects such as Tadao Ando and Rem Koolhaas. Ellie has also taken part in judging panels, moderated events, curated shows and contributed in books, such as The Contemporary House (Thames & Hudson, 2018), Glenn Sestig Architecture Diary (2020) and House London (2022).
-
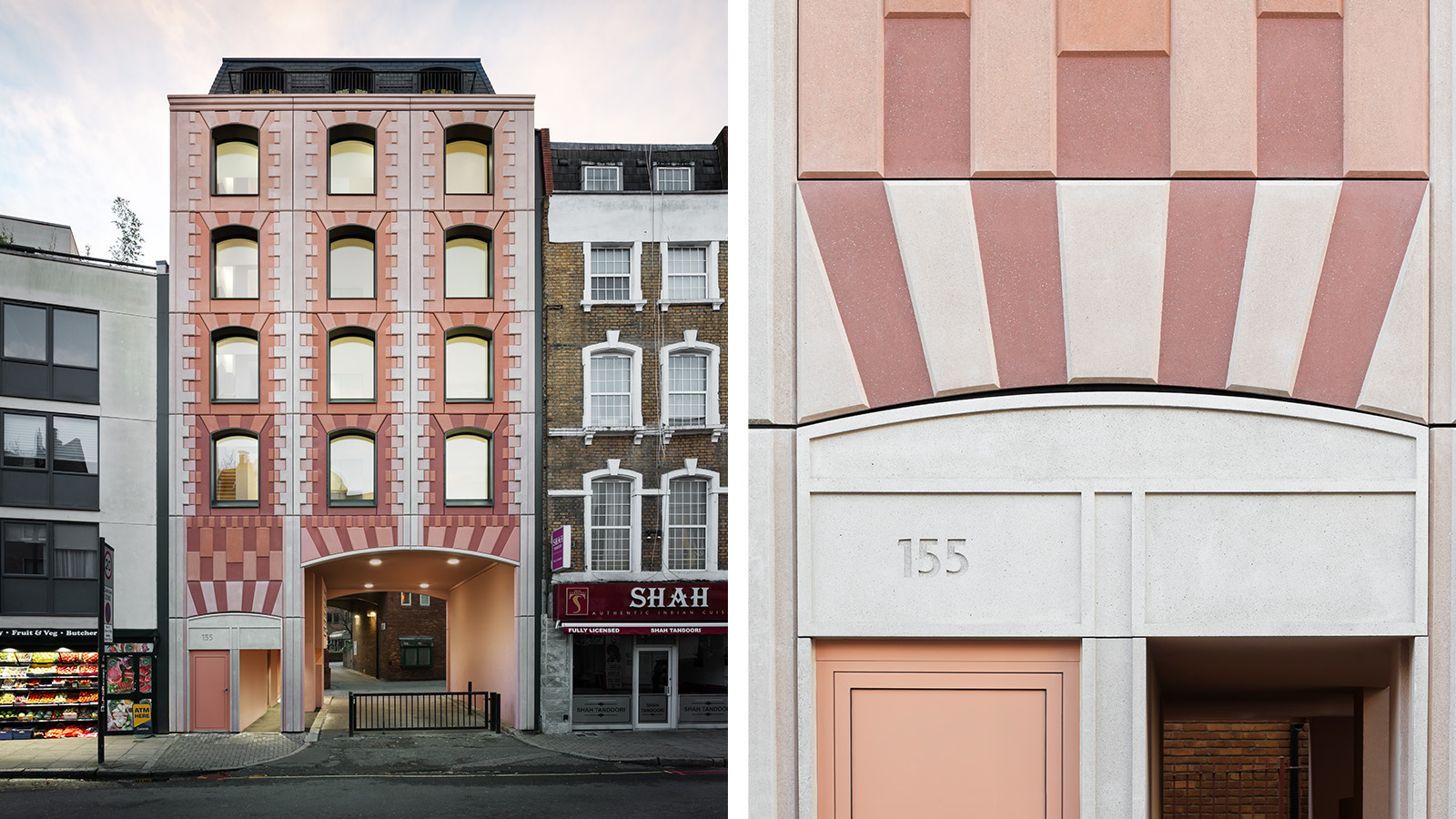 Is this reimagined 1980s brick building the answer to future living?
Is this reimagined 1980s brick building the answer to future living?Architects Bureau de Change revamped this Euston building by reusing and reimagining materials harvested from the original – an example of a low-carbon retrofit, integrated into the urban context
-
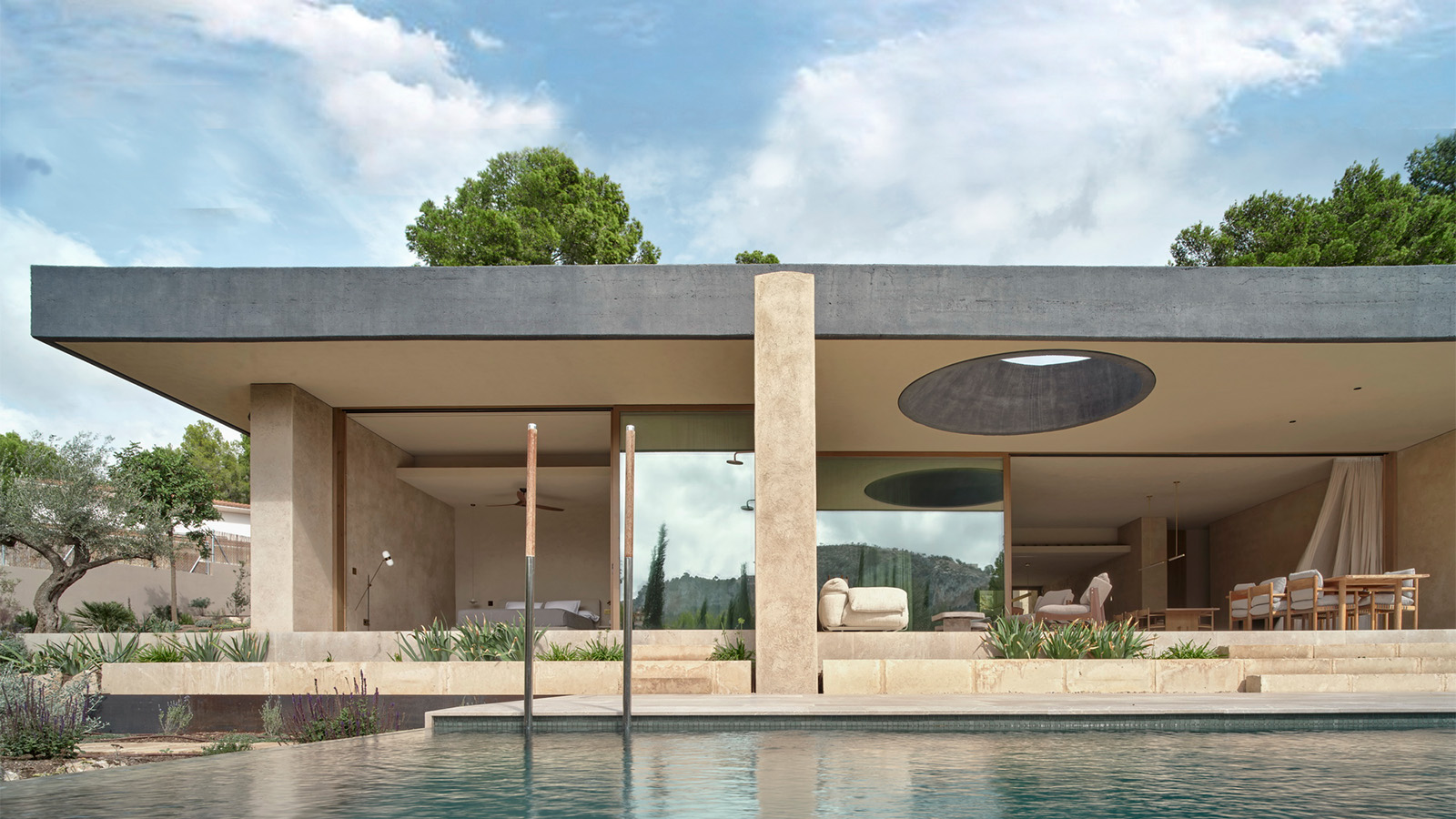 A dramatic Mallorcan house is a manifesto of contemporary Mediterranean living
A dramatic Mallorcan house is a manifesto of contemporary Mediterranean livingOn the outskirts of Palma, a Mallorcan house, Casa Óculo by OHLAB, harnesses time and sunlight in architecture that seems to ‘breathe’
-
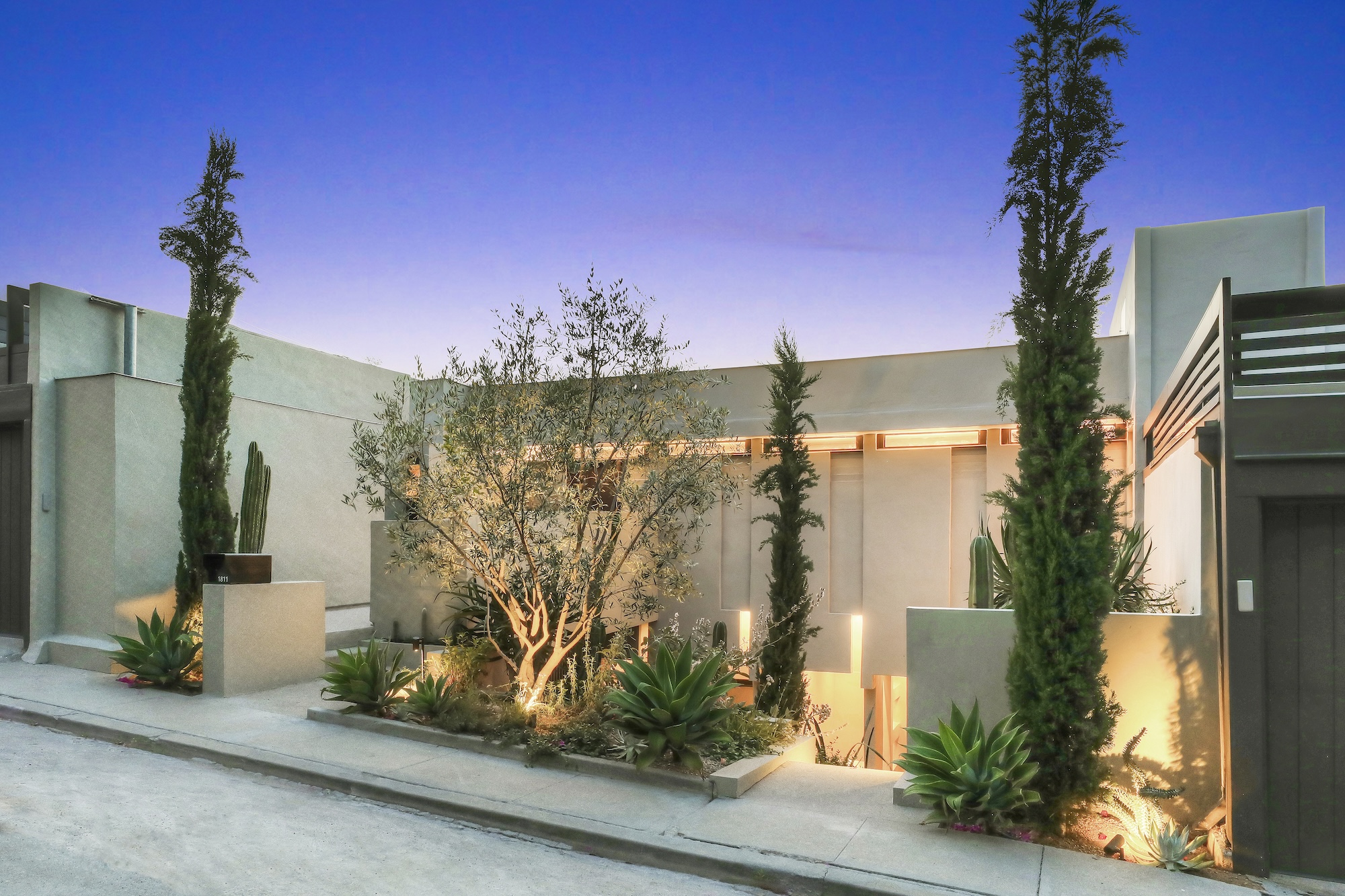 A rare Rudolph Schindler-designed rental just hit the market in Los Angeles
A rare Rudolph Schindler-designed rental just hit the market in Los AngelesThis incredible Silver Lake apartment, designed one of the most famous voices in California modernism, could be yours for $3,675 a month
-
 A rare Rudolph Schindler-designed rental just hit the market in Los Angeles
A rare Rudolph Schindler-designed rental just hit the market in Los AngelesThis incredible Silver Lake apartment, designed one of the most famous voices in California modernism, could be yours for $3,675 a month
-
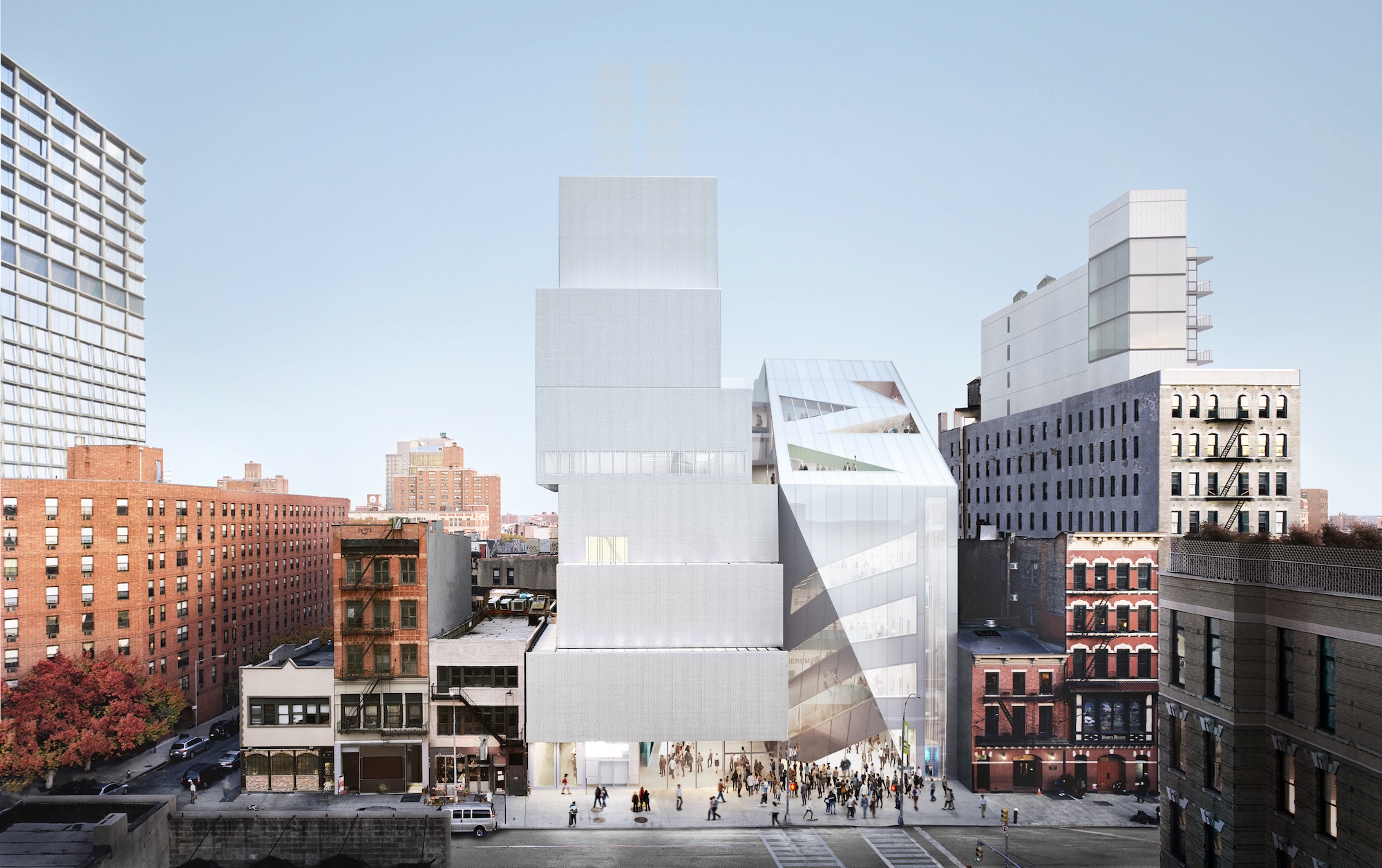 The New Museum finally has an opening date for its OMA-designed expansion
The New Museum finally has an opening date for its OMA-designed expansionThe pioneering art museum is set to open 21 March 2026. Here's what to expect
-
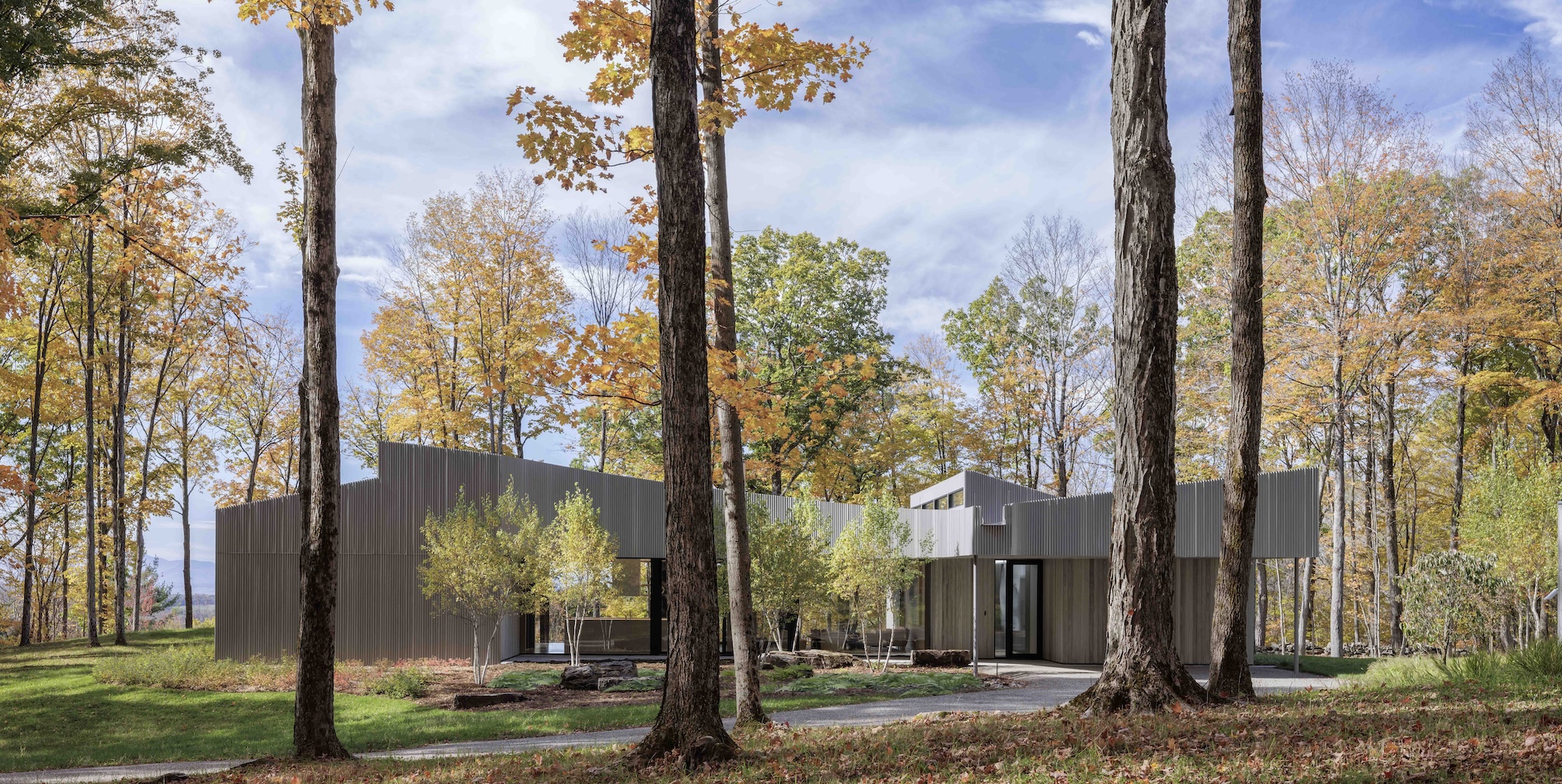 This remarkable retreat with views of the Catskill Mountains was inspired by the silhouettes of oak leaves
This remarkable retreat with views of the Catskill Mountains was inspired by the silhouettes of oak leavesA New York City couple turned to Desai Chia Architecture to design them a thoughtful weekend home. What they didn't know is that they'd be starting a farm, too
-
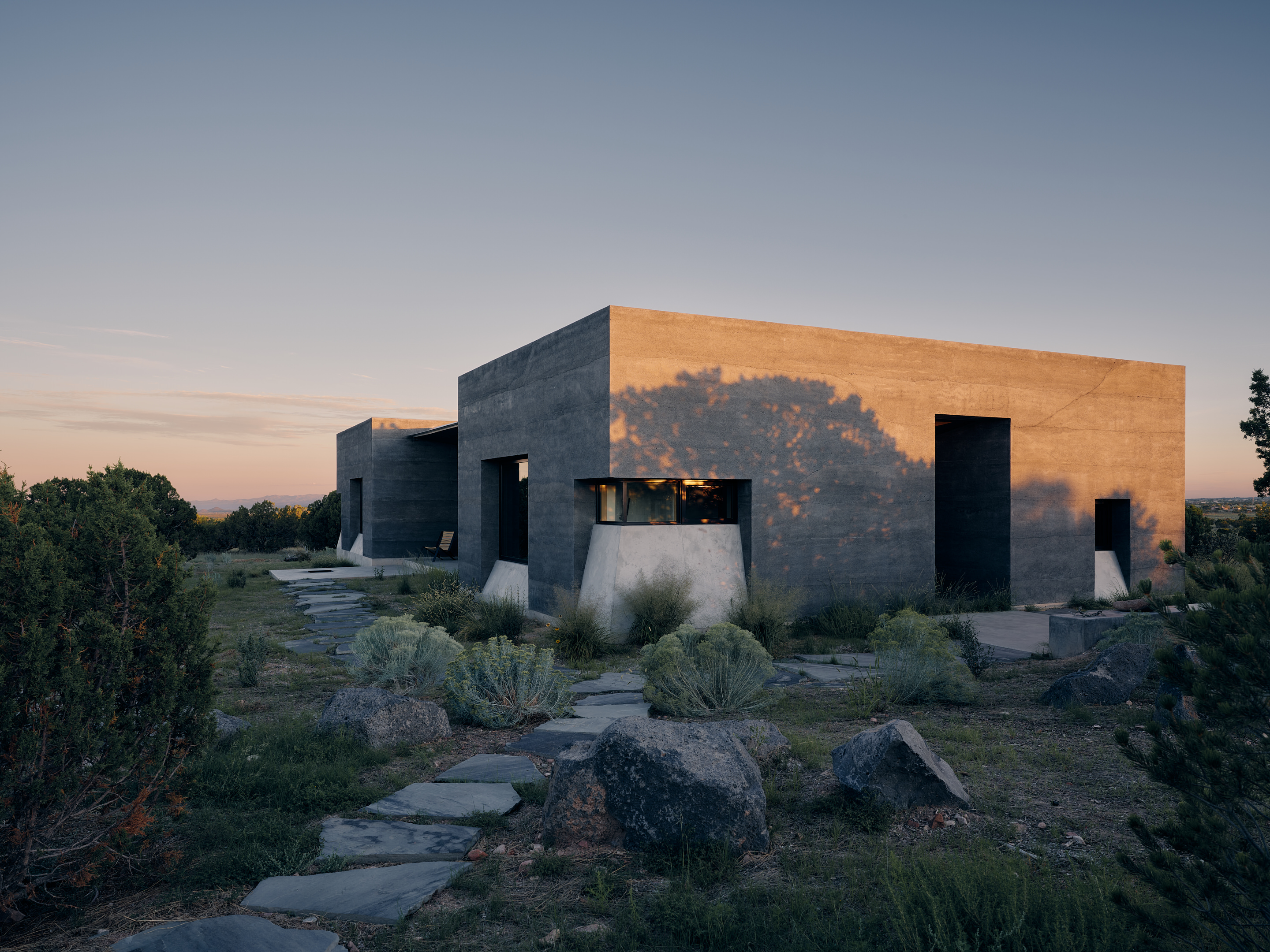 Wallpaper* Best Use of Material 2026: a New Mexico home that makes use of the region's volcanic soil
Wallpaper* Best Use of Material 2026: a New Mexico home that makes use of the region's volcanic soilNew Mexico house Sombra de Santa Fe, designed by Dust Architects, intrigues with dark, geometric volumes making use of the region's volcanic soil – winning it a spot in our trio of Best Use of Material winners at the Wallpaper* Design Awards 2026
-
 More changes are coming to the White House
More changes are coming to the White HouseFollowing the demolition of the East Wing and plans for a massive new ballroom, President Trump wants to create an ‘Upper West Wing’
-
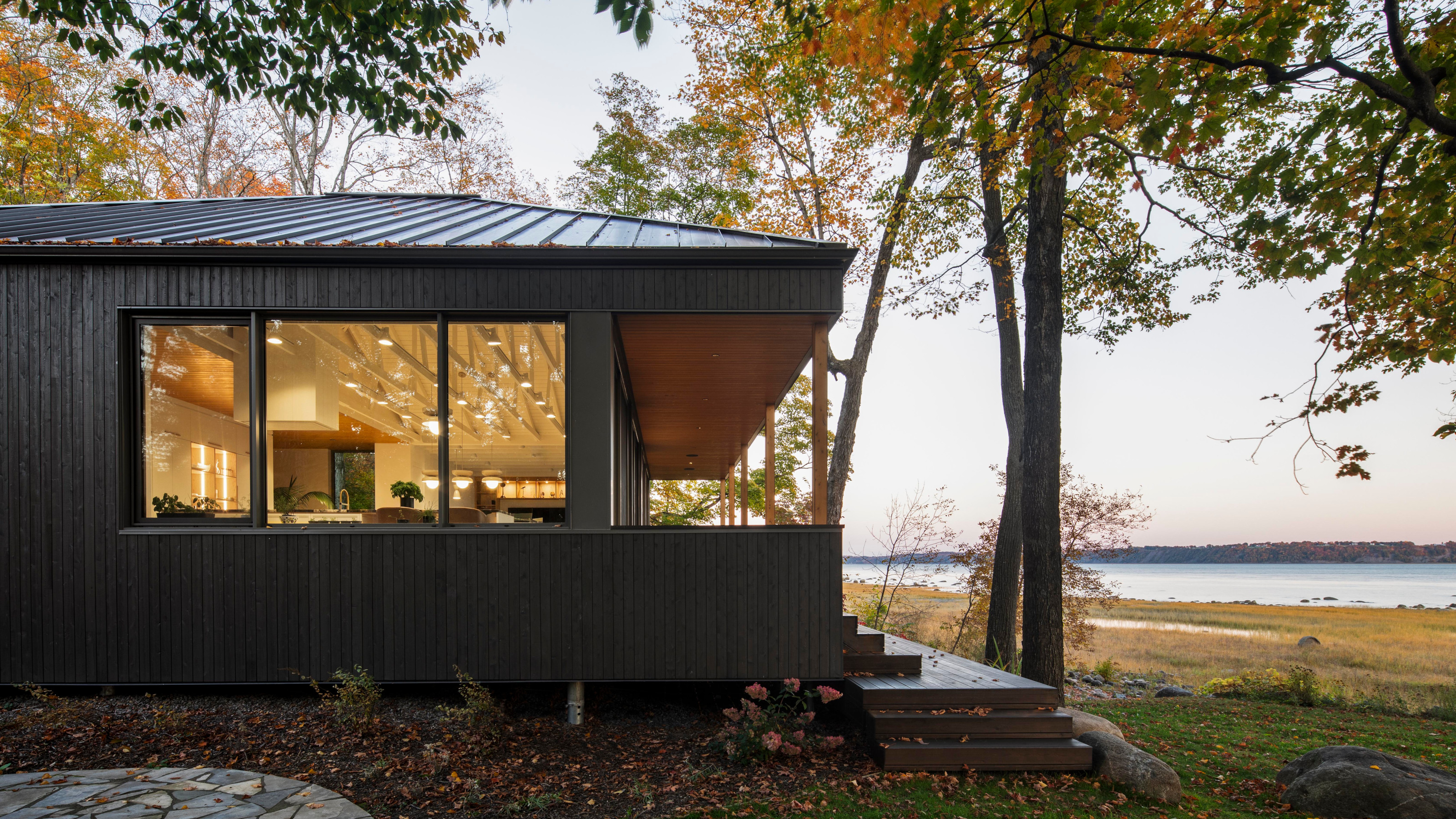 A new Canadian house expands and extends a cottage on the banks of the St Lawrence River
A new Canadian house expands and extends a cottage on the banks of the St Lawrence RiverArchitects Bourgeois / Lechasseur have transformed an existing cottage into an elegant contemporary waterside retreat
-
 A group of friends built this California coastal home, rooted in nature and modern design
A group of friends built this California coastal home, rooted in nature and modern designNestled in the Sea Ranch community, a new coastal home, The House of Four Ecologies, is designed to be shared between friends, with each room offering expansive, intricate vistas
-
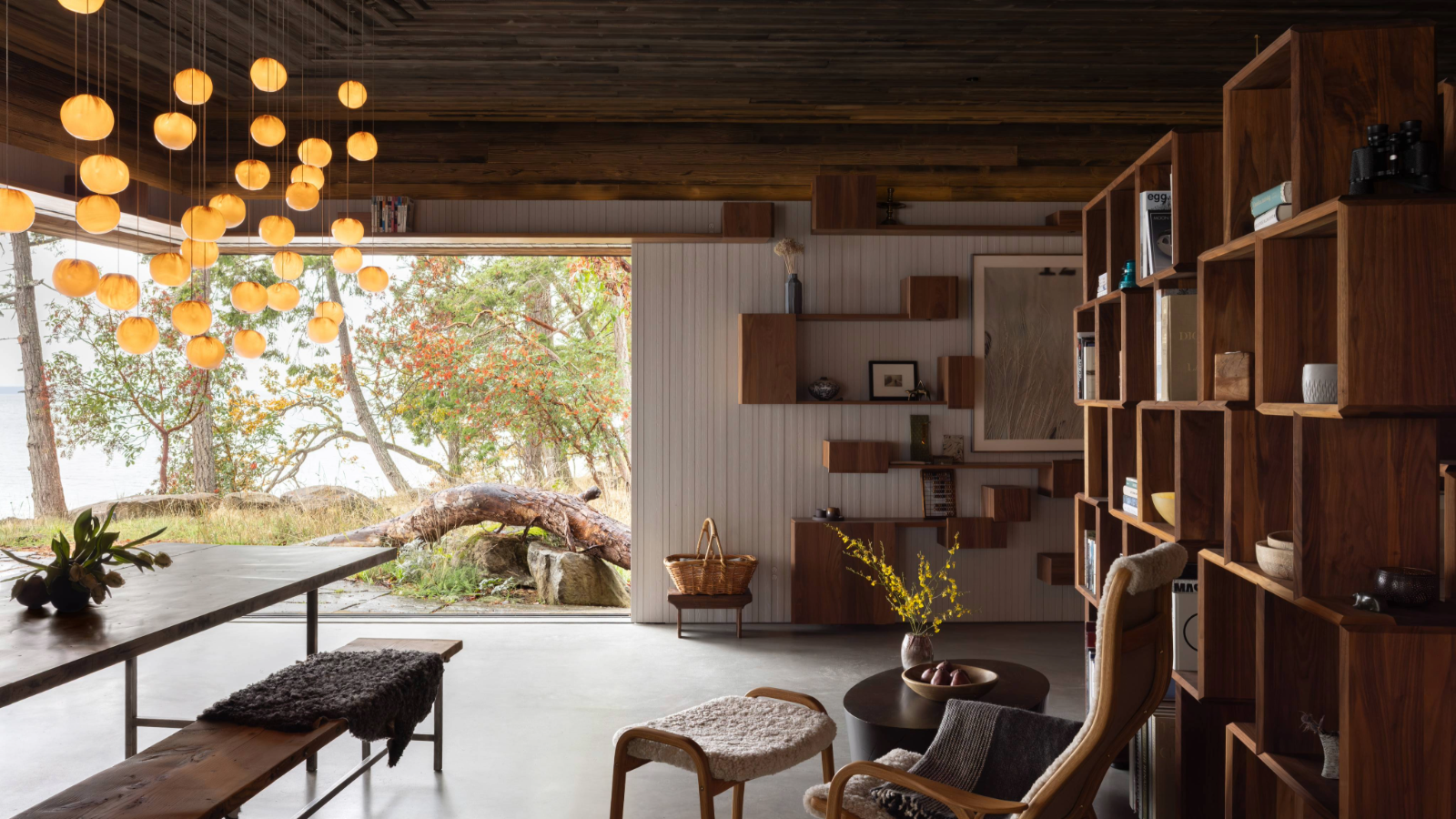 This retreat deep in the woods of Canada takes visitors on a playful journey
This retreat deep in the woods of Canada takes visitors on a playful journey91.0 Bridge House, a new retreat by Omer Arbel, is designed like a path through the forest, suspended between ferns and tree canopy in the Gulf Island archipelago