Wood works: Seilerlinhart Architects’ ode to timber completes in Switzerland
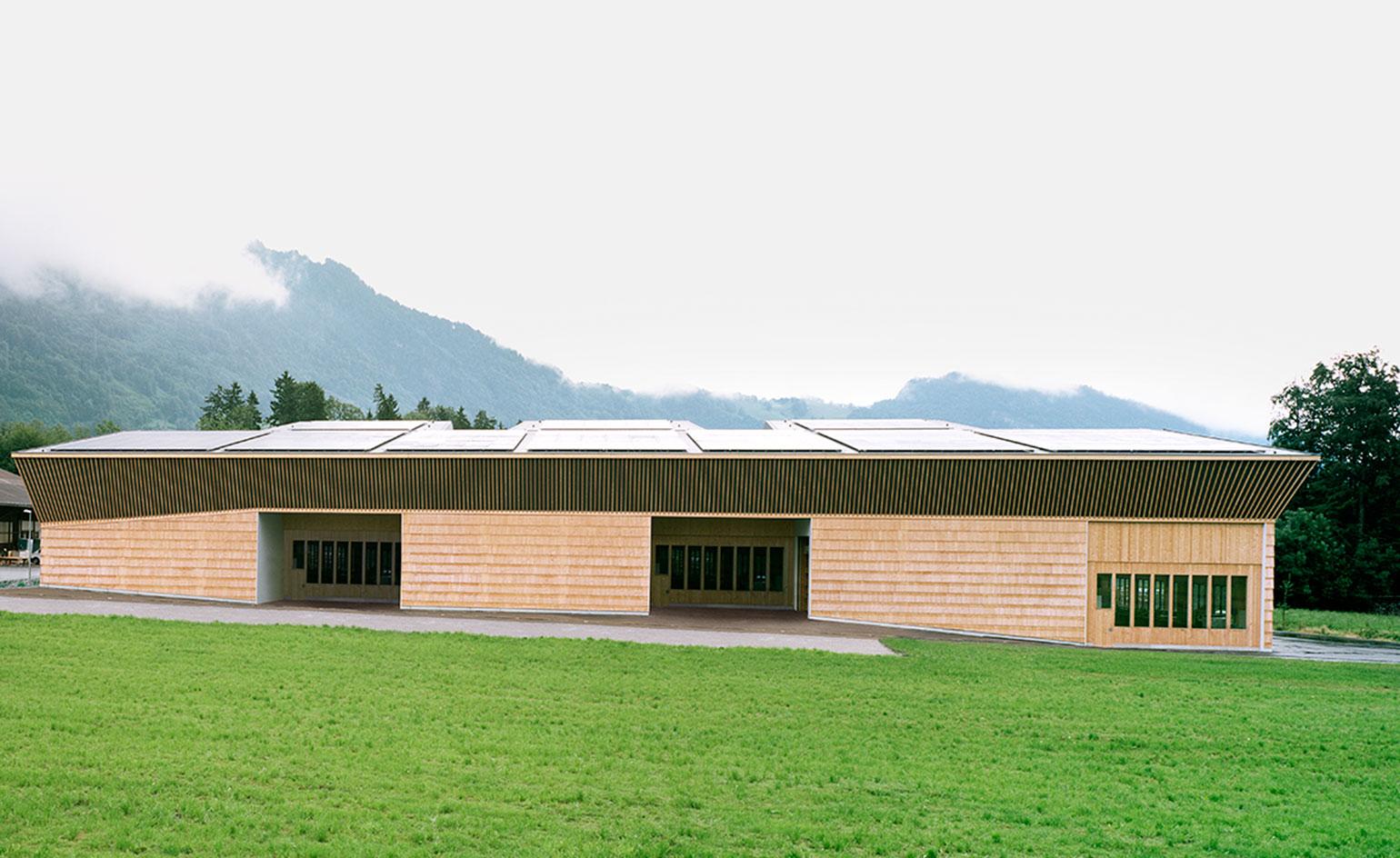
Sustainable forests in the mountainous region surrounding Lake Lucerne cater for Switzerland’s thriving wood processing industry. Tucked in the southwestern corner, the Swiss Commune of Alpnach is home to the production plant of Walter Küng AG. The carpentry firm developed a system in which prefabricated wall, roof and floor elements are assembled from 100 per cent untreated timber and connected by wooden dowels, requiring a factory extension to commence production.
The Wooden Hall (or Factory 3 as it is often referred to) by Lucerne based Seilerlinhart Architects, is designed to reflect the factory's sustainability agenda. The 2,535 sq m single storey production facility is constructed almost exclusively in locally sourced spruce and fir, showcasing the versatility of timber as a renewable material. Clad in large format spruce shingles and topped with a rhythmically slatted cantilevering fascia, the elongated hall is a celebration of timber construction techniques, scooping the 2015 Prix Lignum regional Swiss wood award for its efforts.
The vast shed, supported by an impressive glulam frame and lined in spruce and pine, capitalizes on fresh air and daylight with three northern skylights and large areas of glazing. The green buck doesn’t stop there; electricity is generated from photovoltaics on the pitched roof, and heat is provided by a central wood chip boiler. With the increasing importance of renewable materials, this is a factory that practices what it preaches.
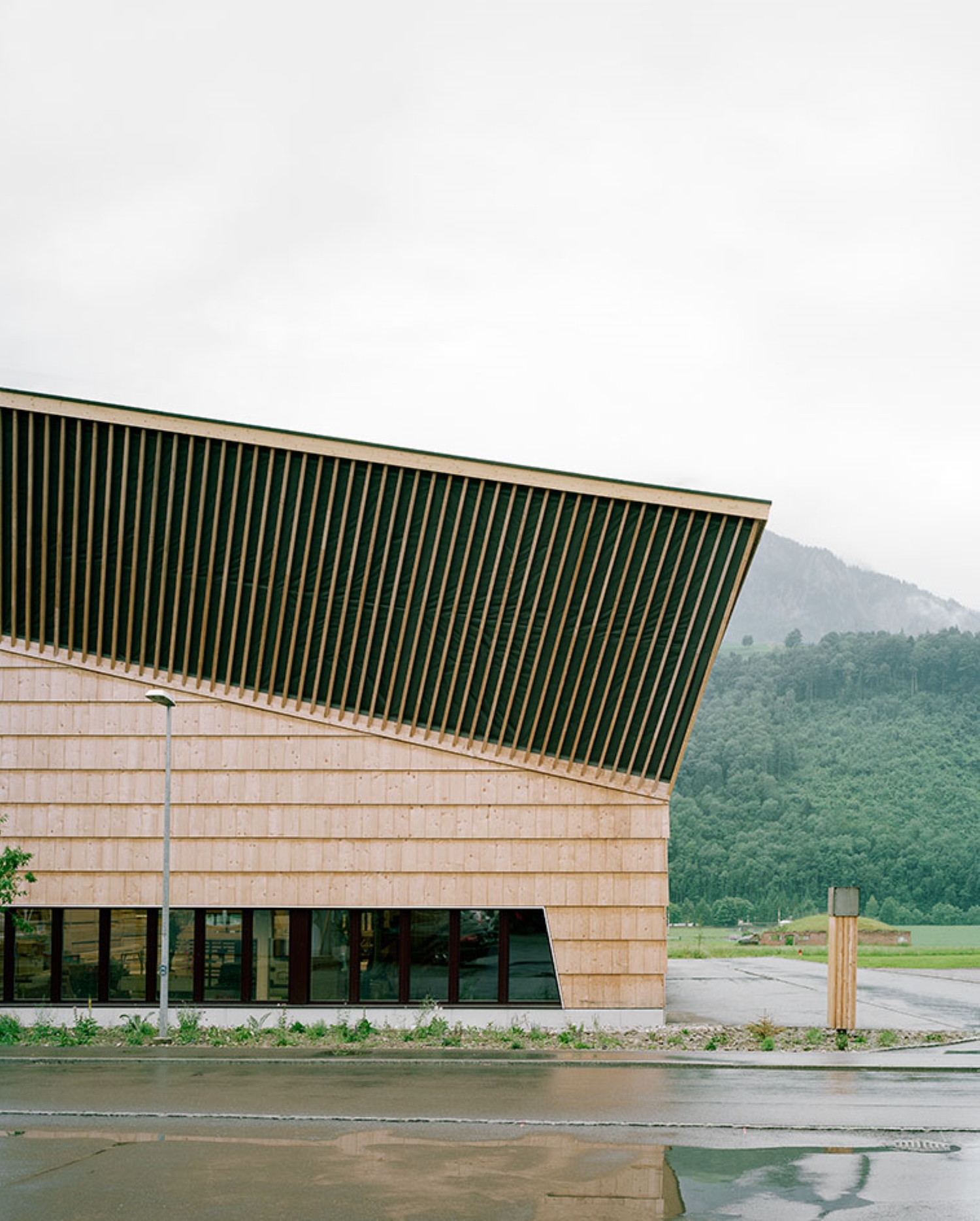
The 38 x 78m production facility accommodates the manufacture of the plants’ timber elemental building system. The ethical design for prefabricated wall, roof and floor products, assembled from 100% untreated timber and connected by dowels, set a sustainable agenda to be reflected in the design of the factory
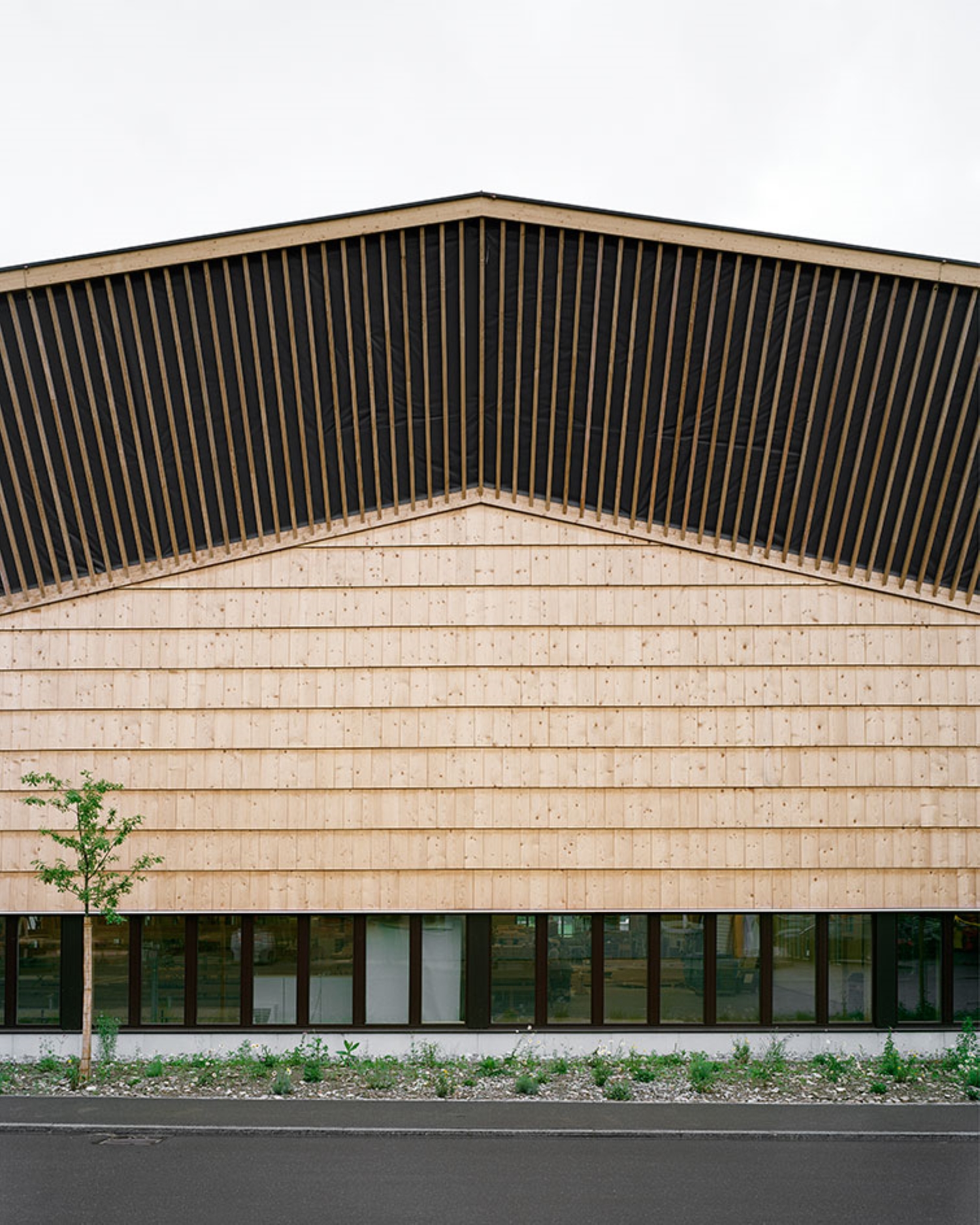
The elegant exterior is clad in scales of spruce shingle and topped by a striking cantilevering fascia, with a repetitive pattern of slatted timber boarding
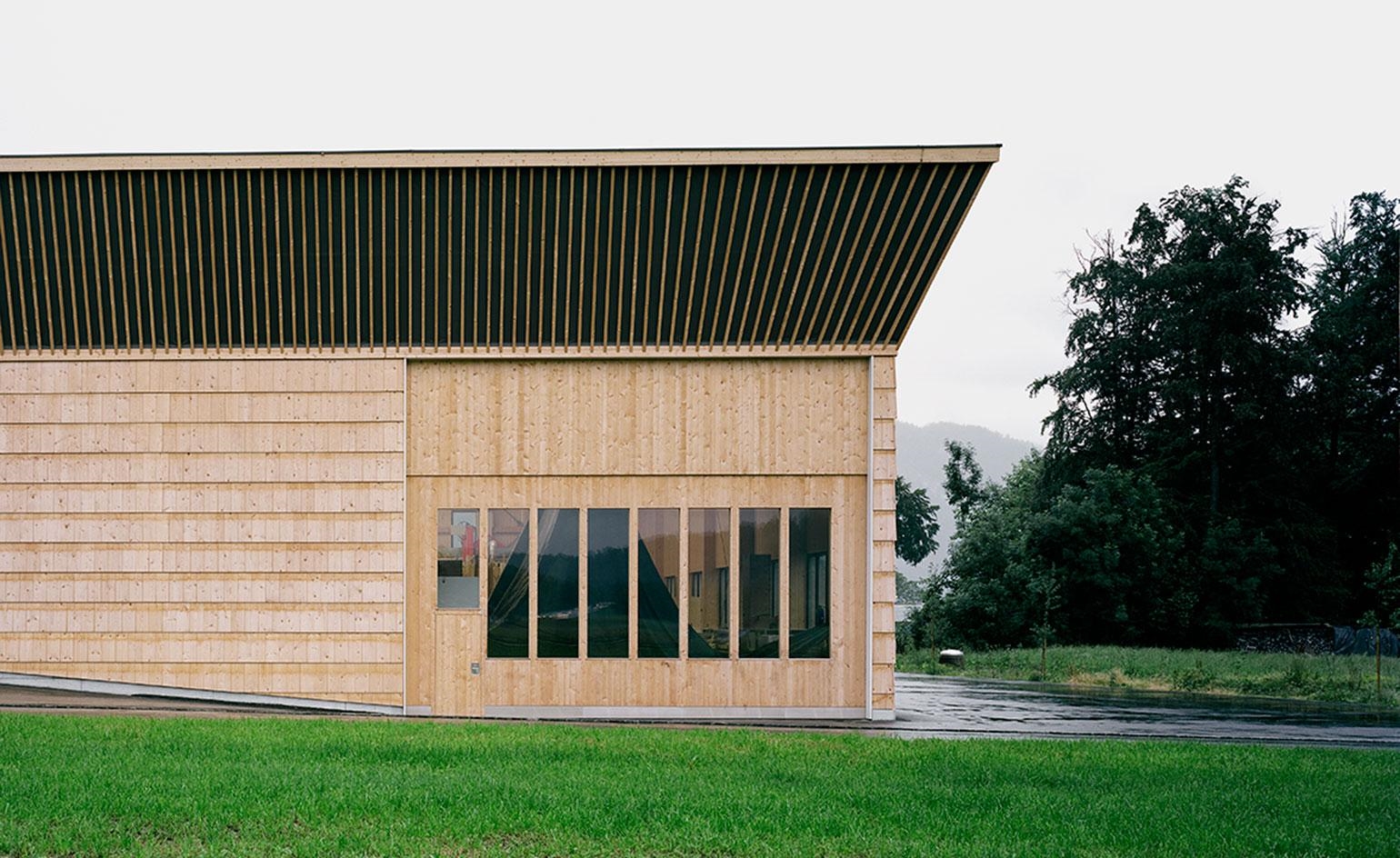
Locally sourced from sustainable forests around Lake Lucerne, the hall is constructed almost exclusively from spruce and fir, demonstrating the versatility of timber construction
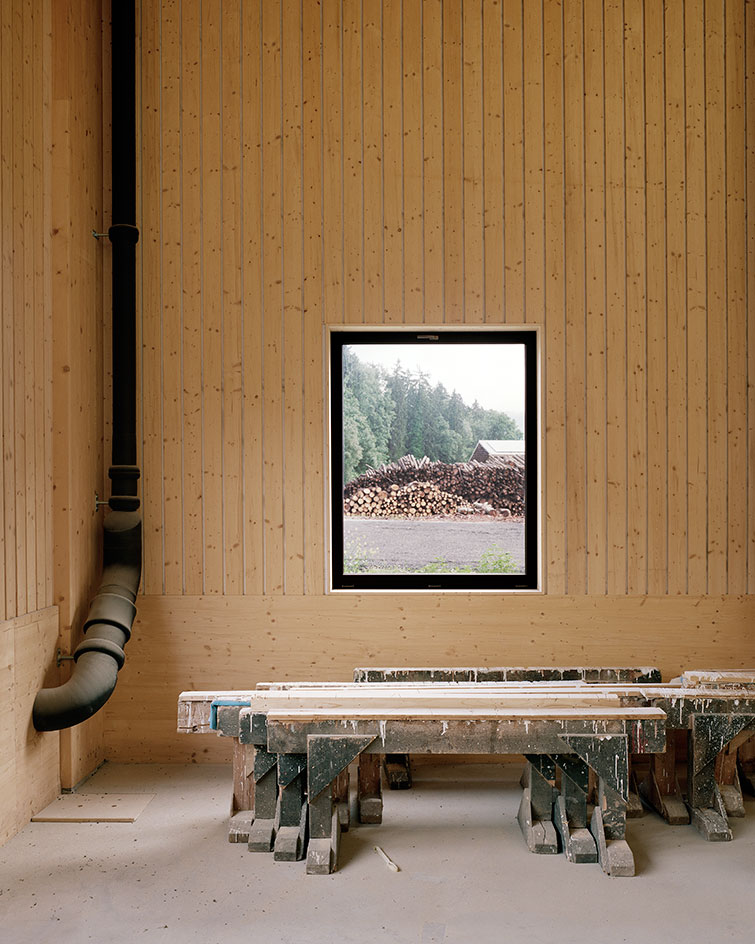

The structural glulam frame is infilled with insulated walls and ceilings of solid pine and spruce, with vast rooflights and plentiful windows providing daylight and fresh air
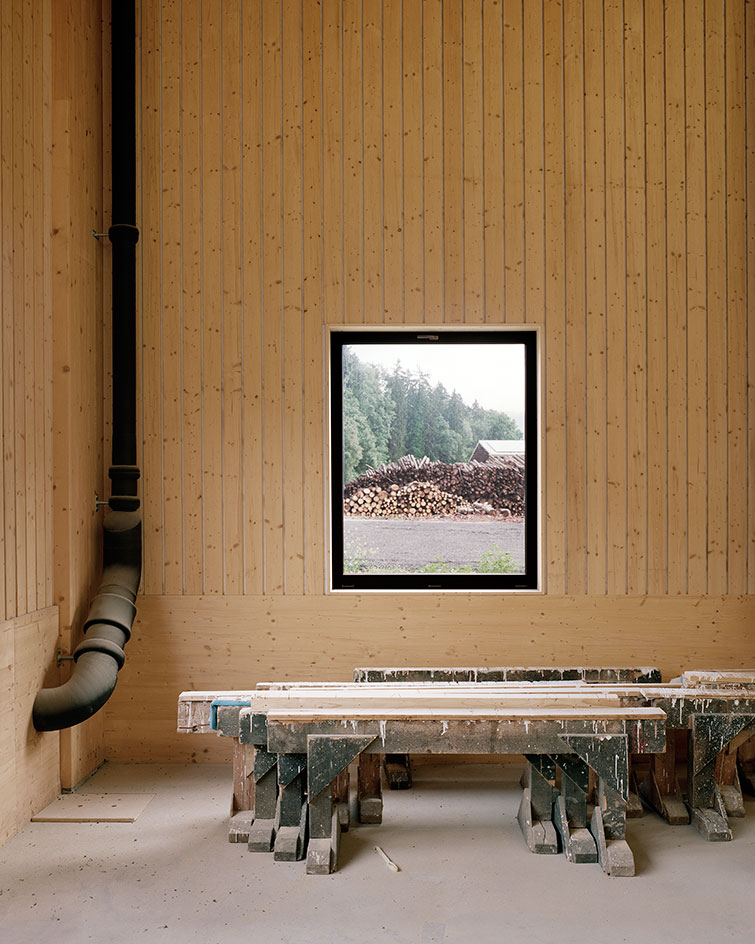
Local sourcing of materials kept CO₂ emissions from transportation to a minimum. Electricity is generated from photovoltaics on the roof and heat from a central wood chip boiler, shared by the entire factory complex
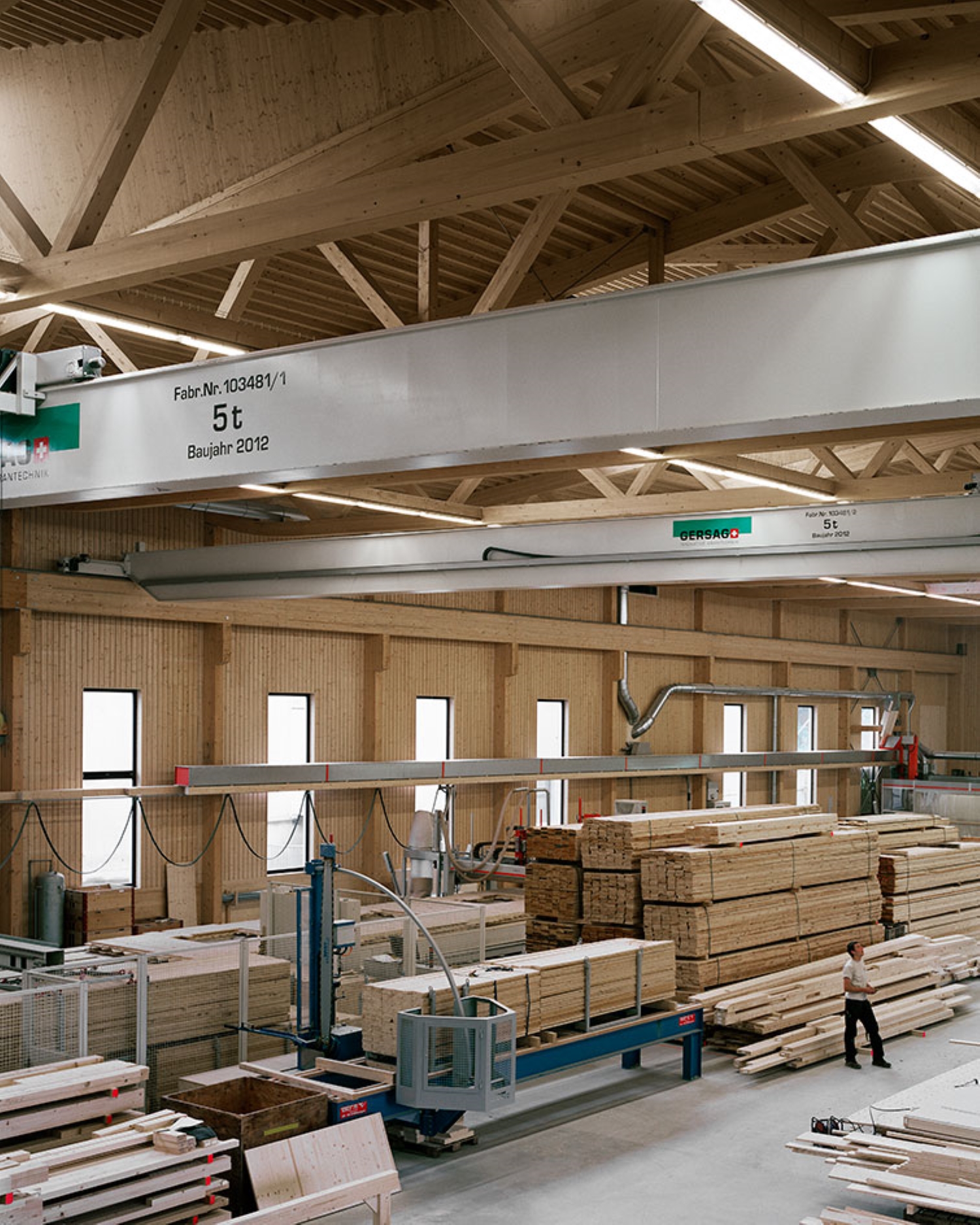
The structural frame of expansive glulam roof trusses with columns confined to the perimeter walls has enabled a vast uninterrupted working space
INFORMATION
For more information on Seilerlinhart Architects, visit their website
Receive our daily digest of inspiration, escapism and design stories from around the world direct to your inbox.