Snøhetta brings a 21st-century approach to Swarovski’s production facilities

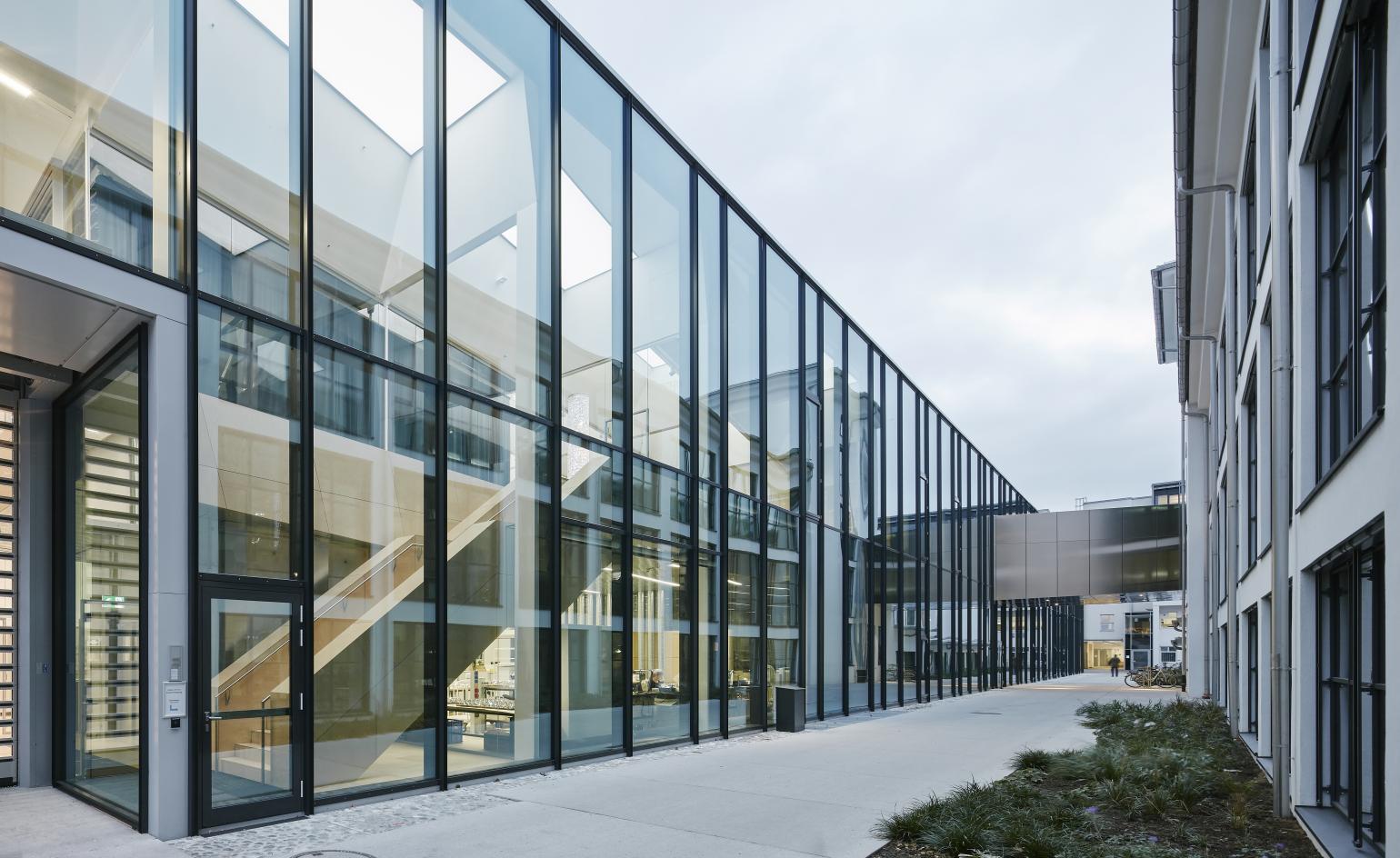
Receive our daily digest of inspiration, escapism and design stories from around the world direct to your inbox.
You are now subscribed
Your newsletter sign-up was successful
Want to add more newsletters?

Daily (Mon-Sun)
Daily Digest
Sign up for global news and reviews, a Wallpaper* take on architecture, design, art & culture, fashion & beauty, travel, tech, watches & jewellery and more.

Monthly, coming soon
The Rundown
A design-minded take on the world of style from Wallpaper* fashion features editor Jack Moss, from global runway shows to insider news and emerging trends.

Monthly, coming soon
The Design File
A closer look at the people and places shaping design, from inspiring interiors to exceptional products, in an expert edit by Wallpaper* global design director Hugo Macdonald.
If the idea of manufacturing and production facilities brings to mind closed, dark industrial spaces and a dark-box process, think again. Snøhetta’s latest project, Swarovski Manufaktur in Wattens, Austria, breaks all the rules of what an industrial space could look like.
The structure, which is part of the crystal specialist’s larger HQ and campus in the Tyrolian countryside, was conceived to house both production and creative processes; and most importantly merge the two – bringing makers, designers and clients together for co-creating sessions that open up the whole process of innovation.
The space is as welcoming as its purpose suggests. Large, open spaces feature manufacturing lines alongside drawing boards and offices. A centrally placed, dramatic staircase acts as a key circulation core, but also doubles as a meeting space and main ‘forum’ at the heart of the facility.

Part of the Swarovski campus and worldwide headquarters, Manufaktur presents a new approach to 21st century manufacturing facilities.
The interiors are bright, clean and filled with natural light. Sun shines through the building’s glass-lined sides, but also the ceiling, through openings known as ‘cassettes’. The white steel ceiling incorporates 135 such openings, coated with special material to ensure there is no glare. On top of this, the building meets the criteria of the LEED Gold Standard (Leadership in Energy and Environmental Design) for sustainability.
‘We tried not to interpret the physical properties of crystals in our building geometry’, explains Snøhetta’s Patrick Lüth. ‘Instead, we have tried to understand what makes crystal so special and attractive, and to use these ephemeral qualities to create a specific atmosphere. The space has an incredible amount of daylight penetration which we believe is unparalleled in the typical production facility context. Crystals only come to life with light, so for us it is the intense presence of that daylight that is the most important aesthetic aspect of this building.’
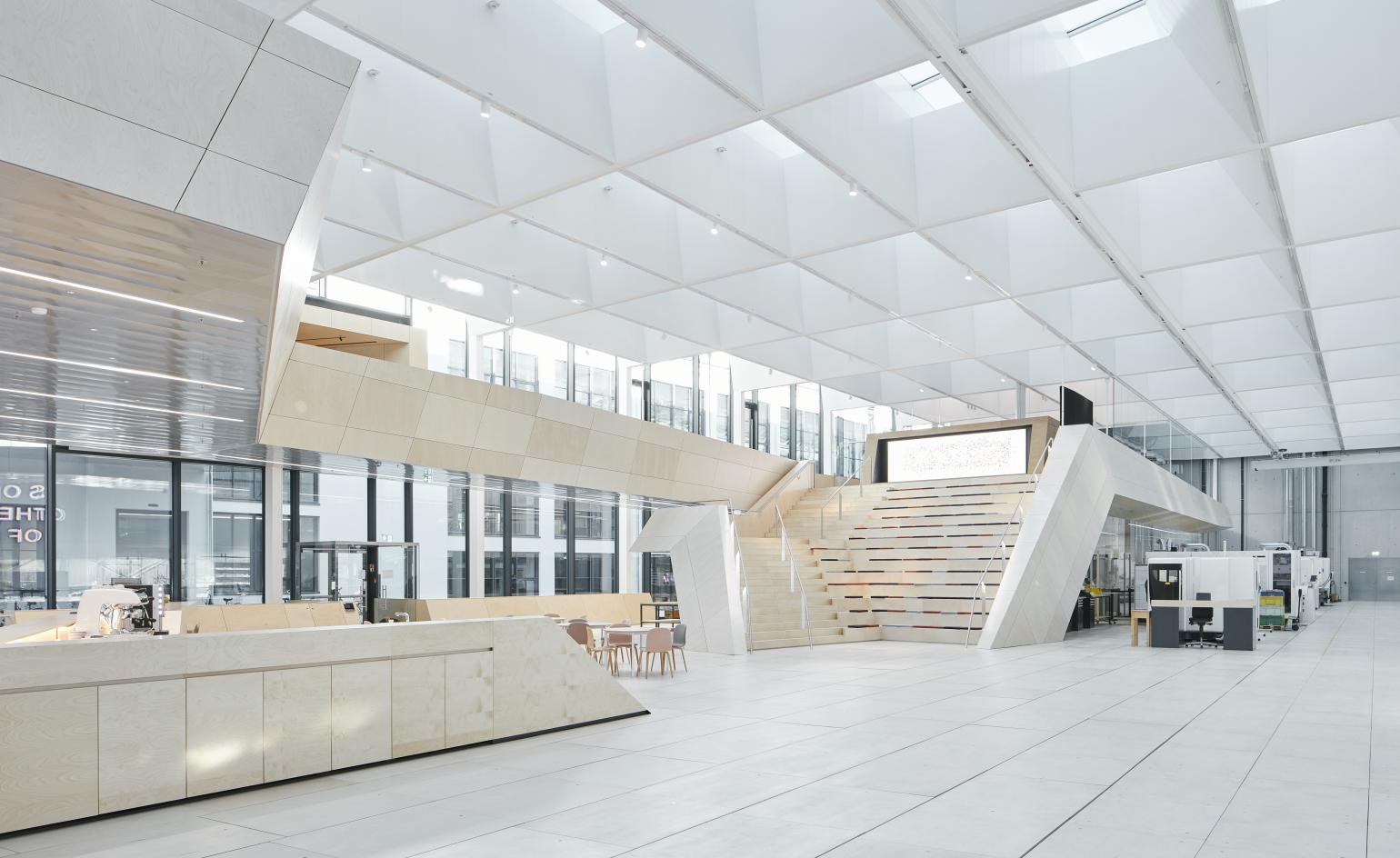
The interior is flooded with daylight and features large, open plan spaces.
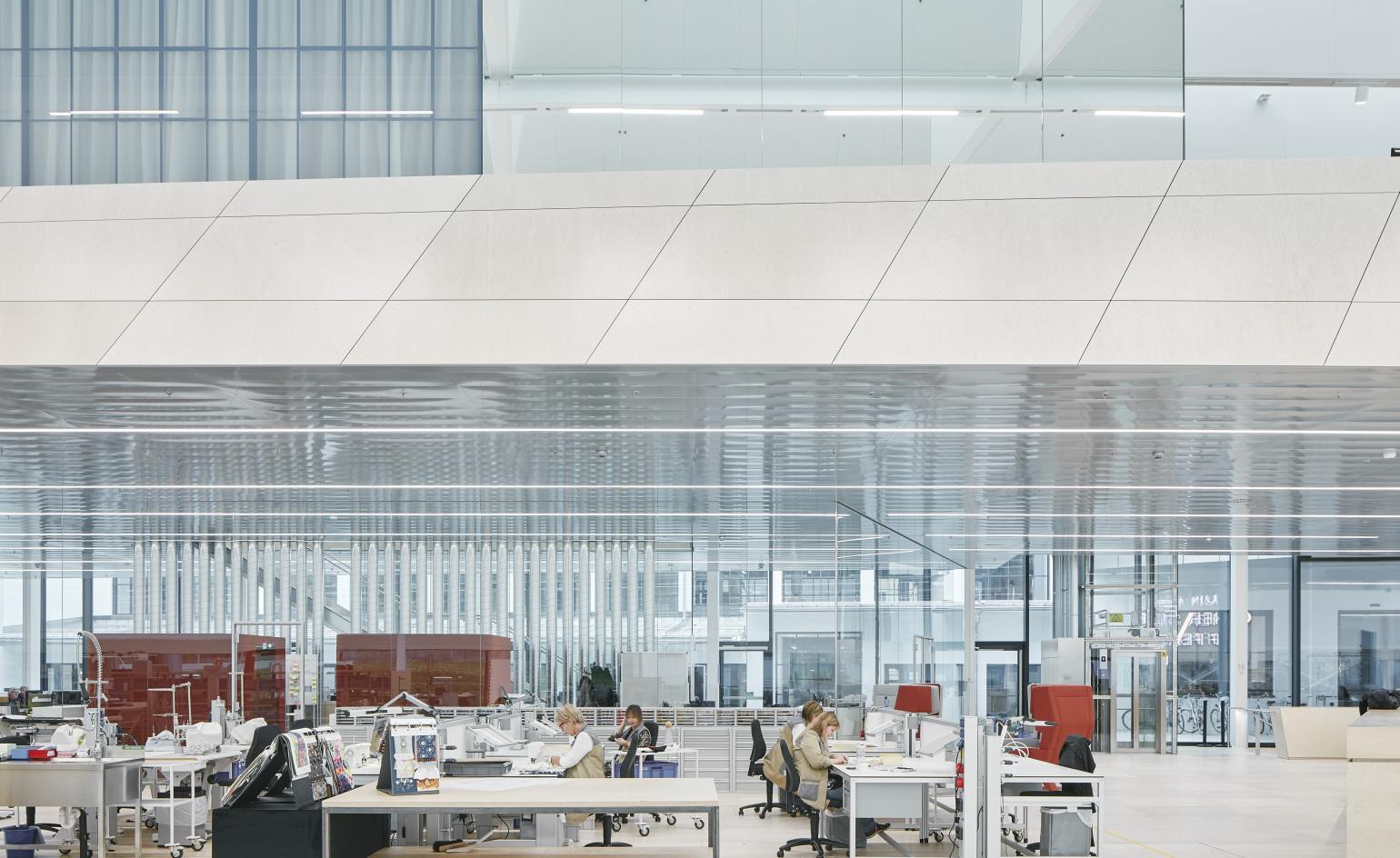
The building merges fabrication with the creative process in a single space.
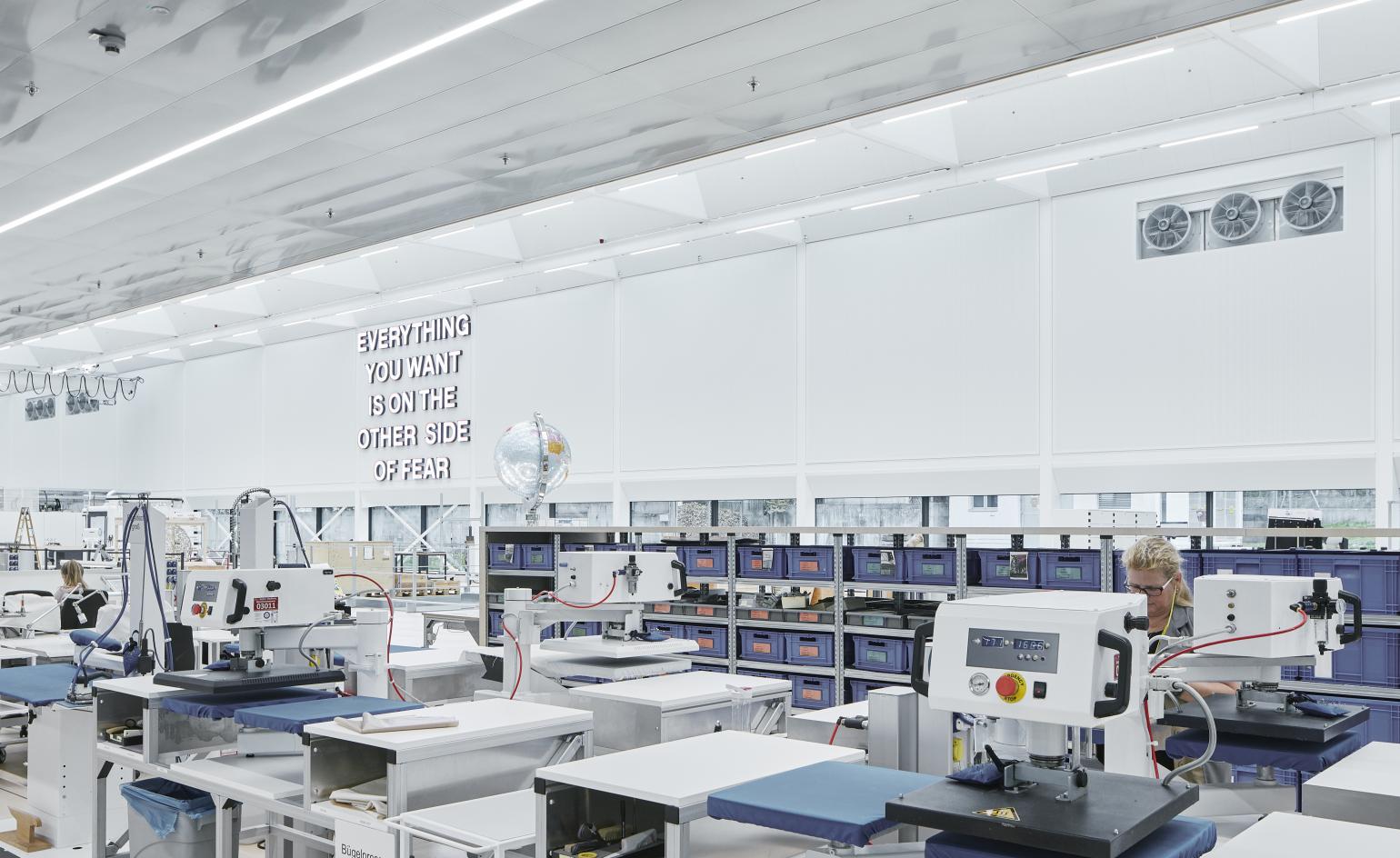
The innovative spatial approach means that Swarovski provides new opportunities to work together with customers.
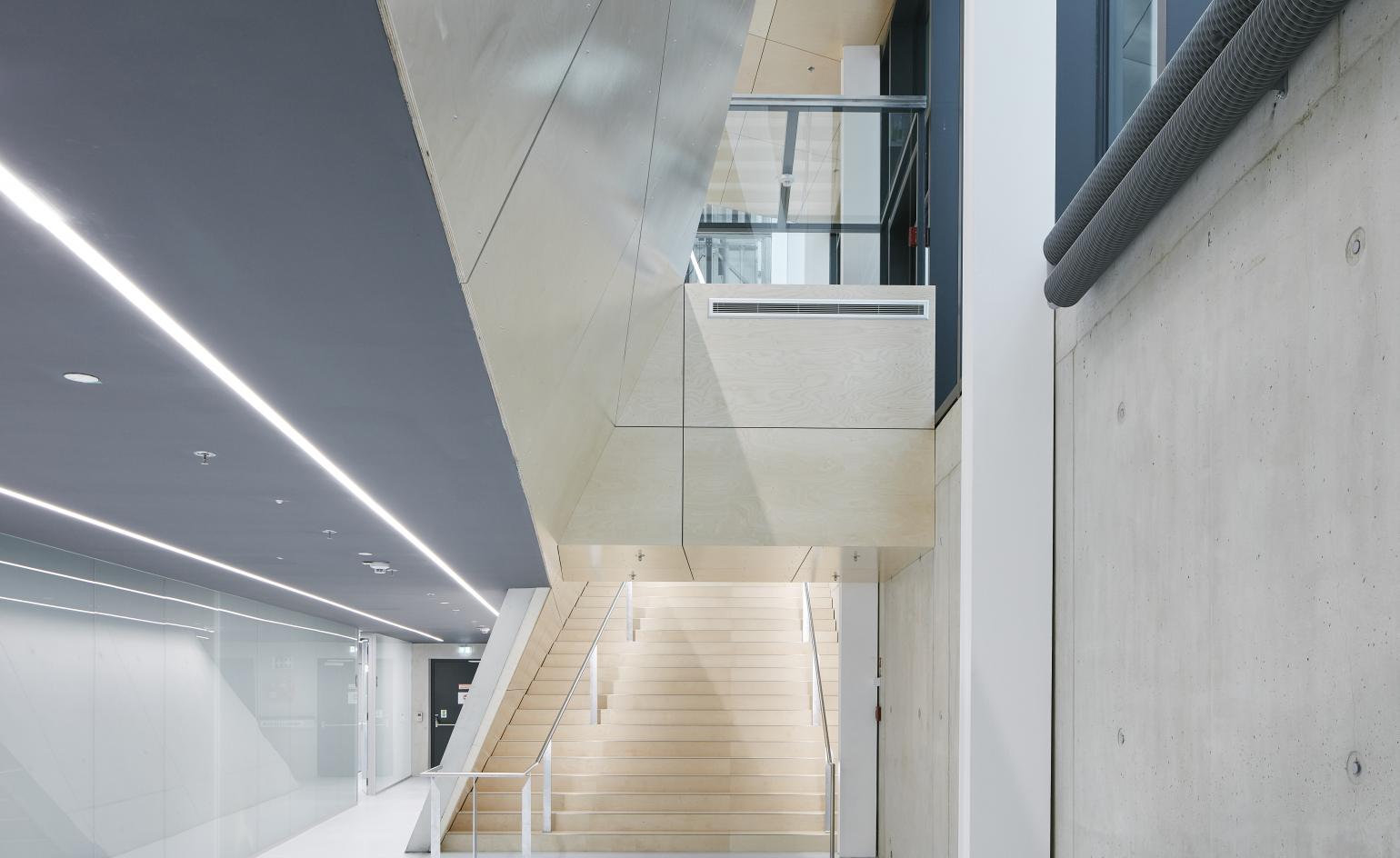
Co-creation, rapid prototyping and representation are all catered for in this state-of-the-art production facility.
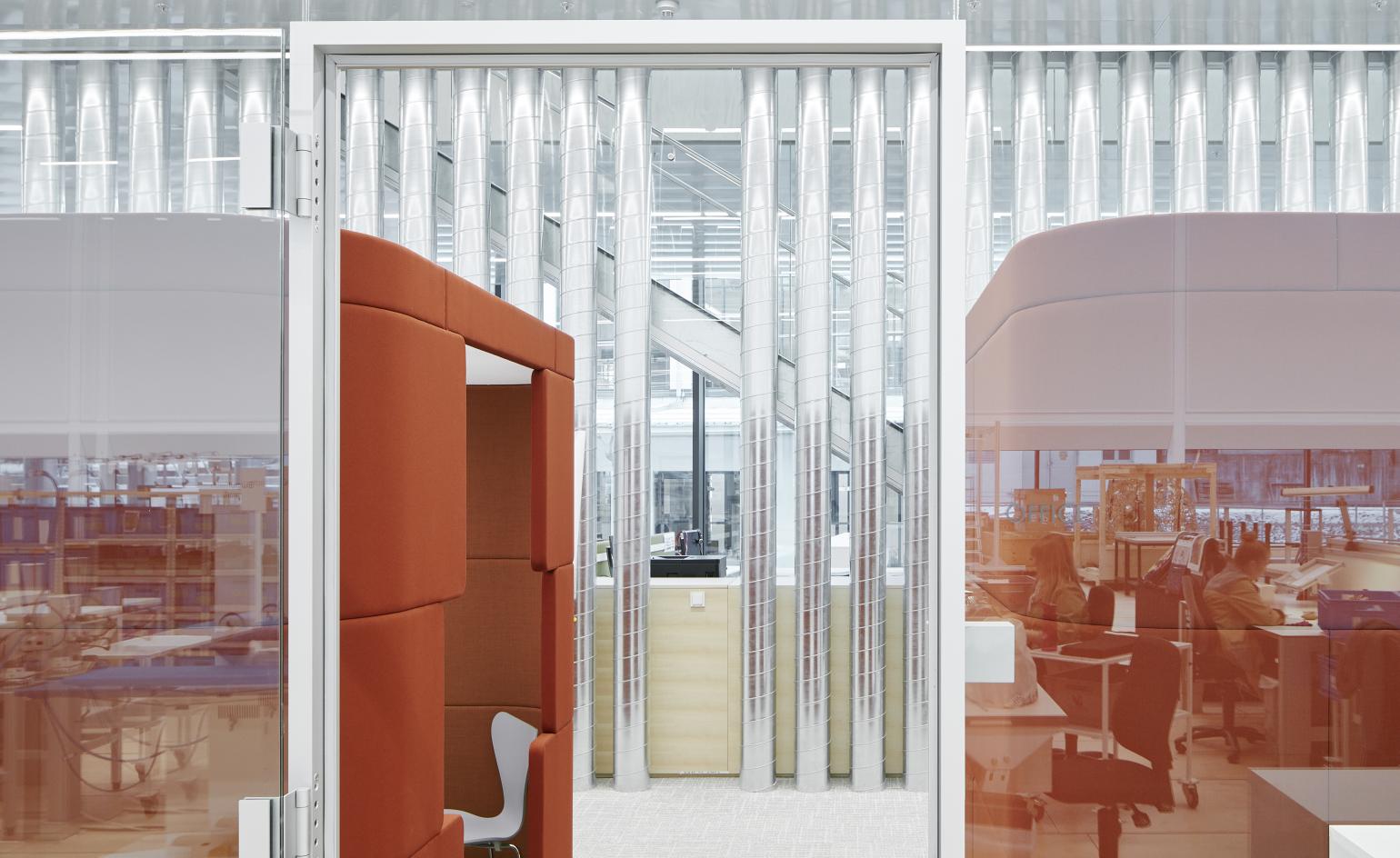
A large open staircase also serves as a meeting point, reflecting the building’s design fexilibity.
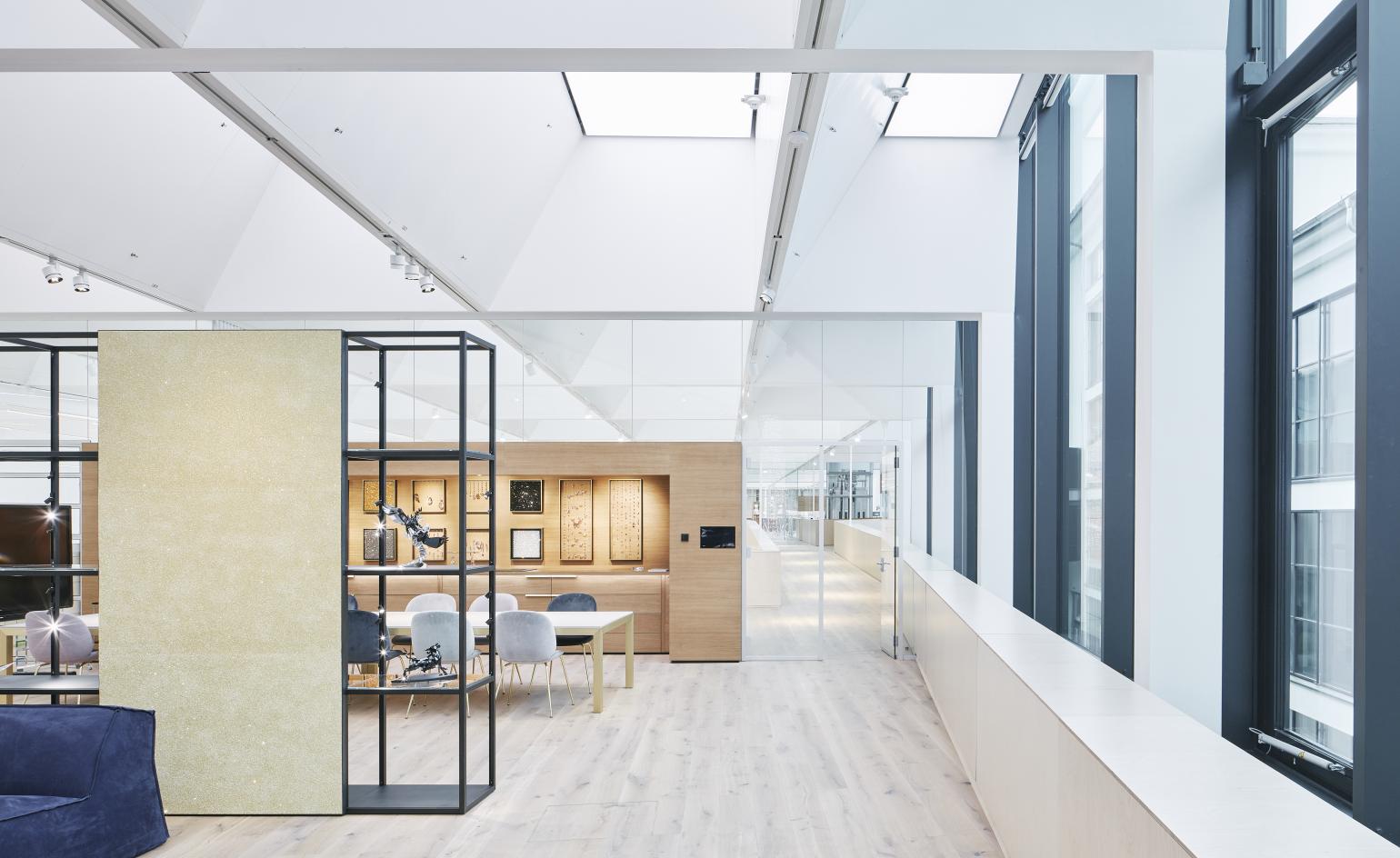
Daylight enters through the building’s sides, but also its ceiling.
INFORMATION
For more information, see the Snøhetta website
Receive our daily digest of inspiration, escapism and design stories from around the world direct to your inbox.
Ellie Stathaki is the Architecture & Environment Director at Wallpaper*. She trained as an architect at the Aristotle University of Thessaloniki in Greece and studied architectural history at the Bartlett in London. Now an established journalist, she has been a member of the Wallpaper* team since 2006, visiting buildings across the globe and interviewing leading architects such as Tadao Ando and Rem Koolhaas. Ellie has also taken part in judging panels, moderated events, curated shows and contributed in books, such as The Contemporary House (Thames & Hudson, 2018), Glenn Sestig Architecture Diary (2020) and House London (2022).
