Fukushima community centre revitalises earthquake-damaged city
Fukushima's Sukagawa City now has a brand new community centre, courtesy of Japan's Unemori Architects, created in consultation with the local population and municipality

Kawasumi - Kobayashi Kenji Photograph Office - Photography
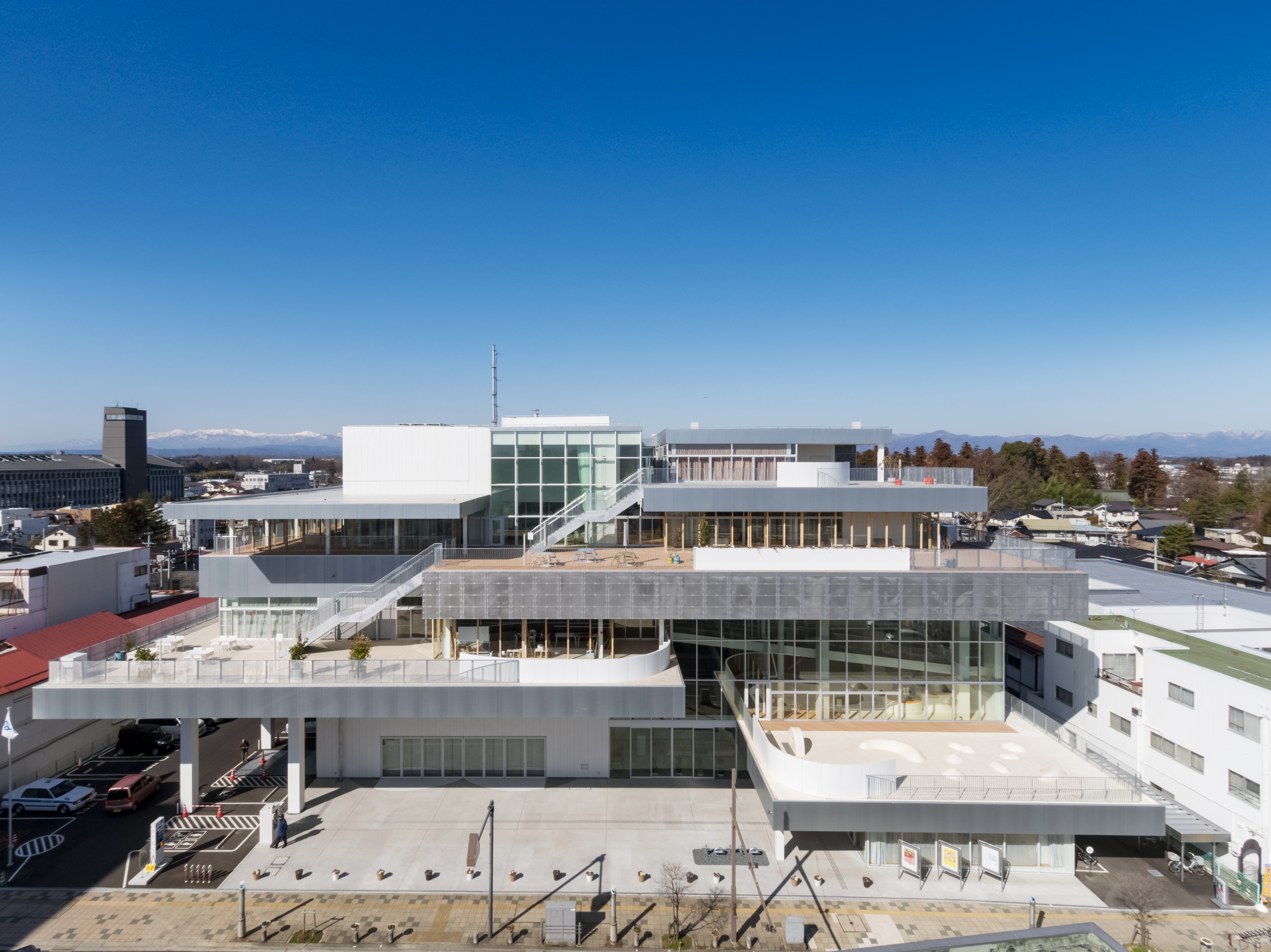
Fukushima's Sukagawa City in Japan was badly damaged by the region's earthquake in 2011, with some parts completely destroyed. Now, the local municipality is ramping up its rebuilding and revitalisation efforts with a new community centre, recently opening to a design by Tokyo-based studio Unemori Architects. The welcoming, sculptural building includes a library, a museum, a lecture hall, childcare support and a café, and was created in consultation with the local community, enhancing functionality and sustainability.
The Sukagawa Community Center announces its arrival through a series of confident moves. Built in collaboration with Ishimoto Architectural & Engineering Firm, the structure is a bold composition of glass, metal, clean, orthogonal forms, cantilevers and set-backs, which give the overall volume a distinctive, geometric appearance. Inside, the spaces are flowing and mostly open plan, enhanced by double-height ceilings and large glazed expanses that make for an airy and minimalist interior.
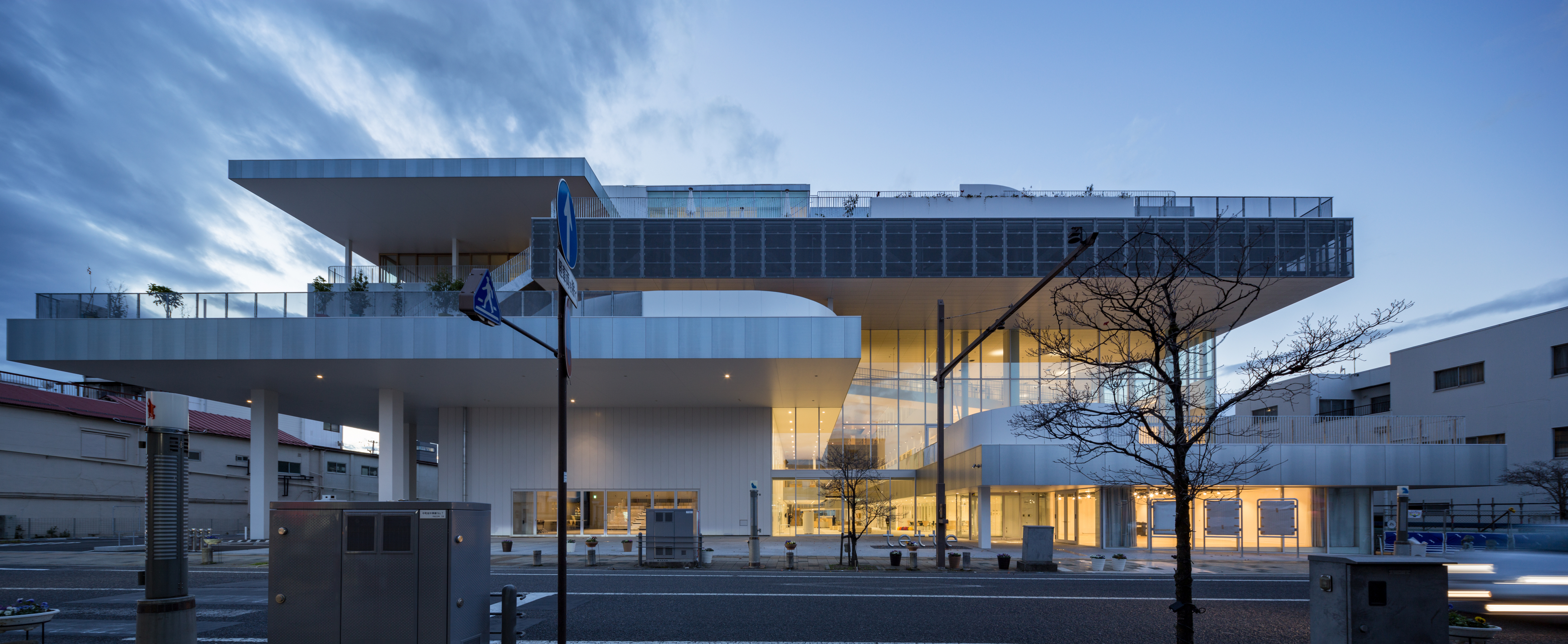
The exterior's glass-and-metal composition is contrasted by timber cladding inside. The total floor area of 13,698 sq m extends over five levels. A series of consultations with the local community and a public forum helped the architects define the interiors and functions, to better serve its visitors. Outside, open terraces and sheltered spaces created by the building’s cantilevered forms offer further recreation and seating areas for the public.
‘The Sukagawa Community Center offers a wide range of cultural and recreational activities that are assigned different activity themes, such as Raise, Play, Create, Learn and Meet,' say the architects. ‘Unemori Architects divided the facility into different areas of action, offering various opportunities for people to meet, to engage in activities and to interact with knowledge.'
Creating strong links with the local community, responding to its needs and designing a building based on key, universal architectural qualities – such as light, space and quality materials – the architects have delivered a building that will no doubt enrich and help regenerate Sukagawa's city centre, both through its well considered programme and its architecture. §
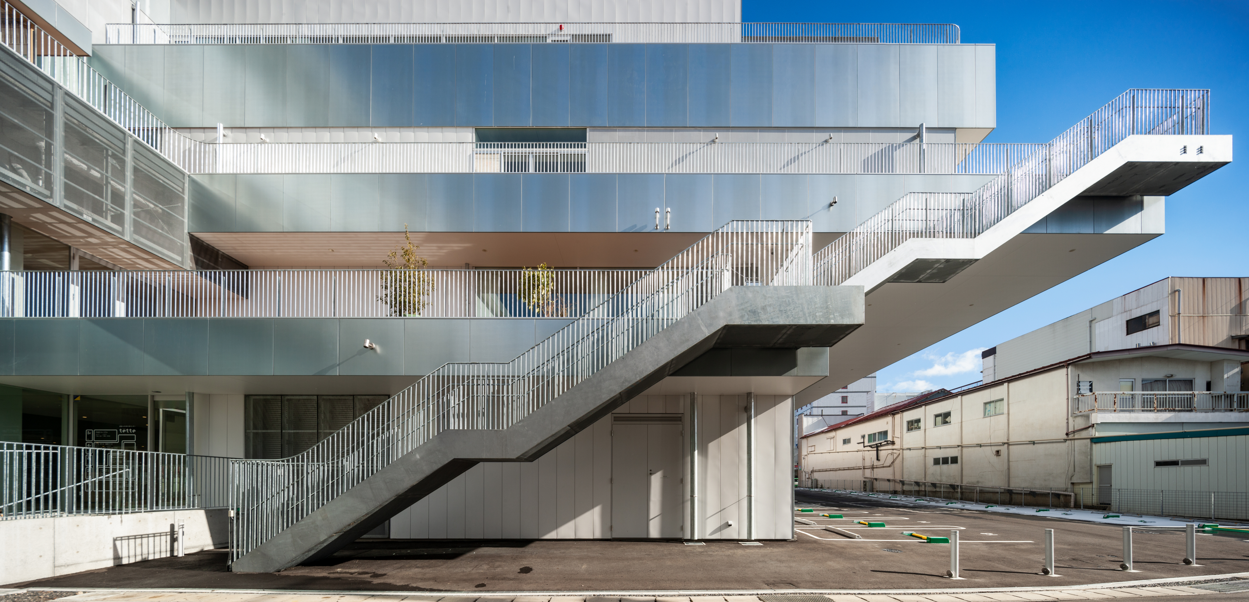

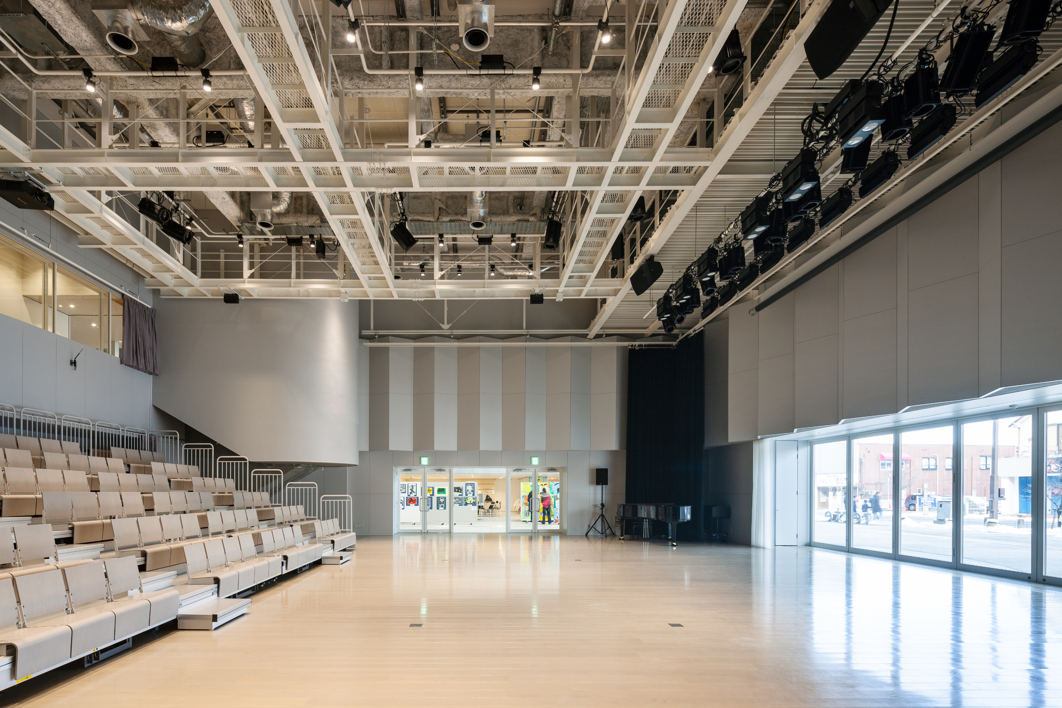
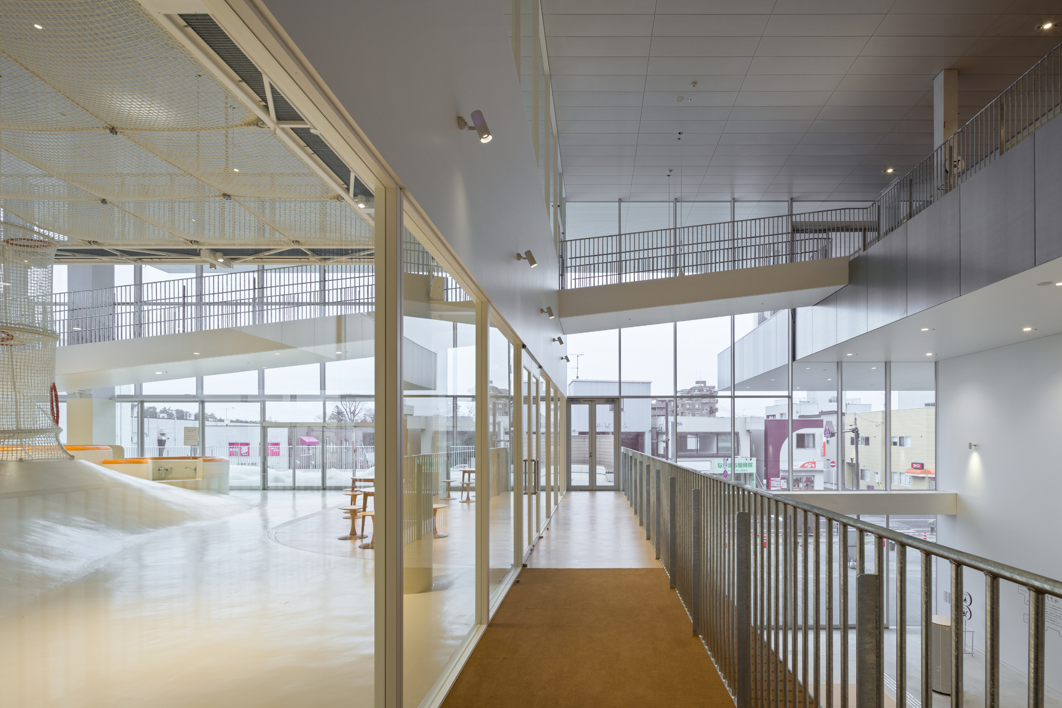
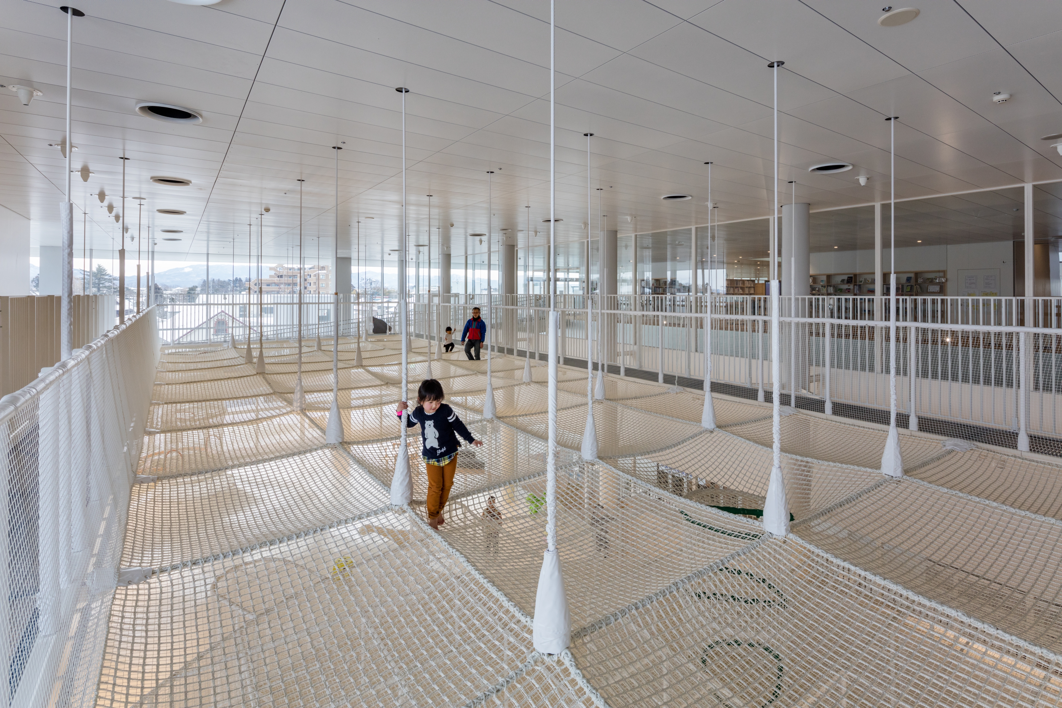
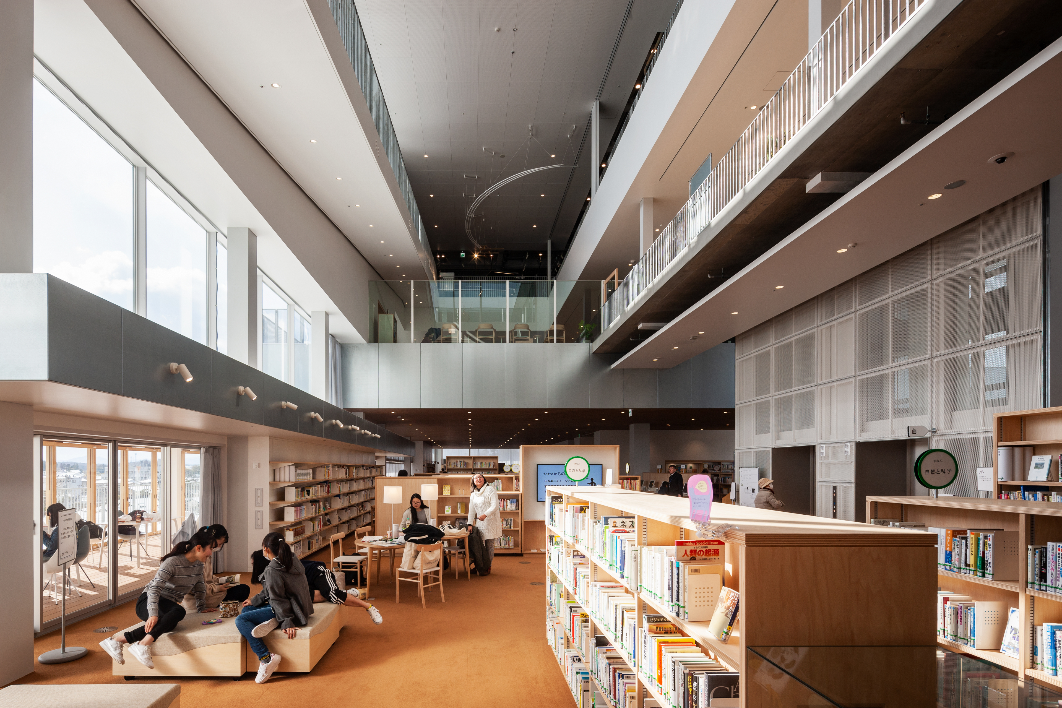
INFORMATION
Receive our daily digest of inspiration, escapism and design stories from around the world direct to your inbox.
Ellie Stathaki is the Architecture & Environment Director at Wallpaper*. She trained as an architect at the Aristotle University of Thessaloniki in Greece and studied architectural history at the Bartlett in London. Now an established journalist, she has been a member of the Wallpaper* team since 2006, visiting buildings across the globe and interviewing leading architects such as Tadao Ando and Rem Koolhaas. Ellie has also taken part in judging panels, moderated events, curated shows and contributed in books, such as The Contemporary House (Thames & Hudson, 2018), Glenn Sestig Architecture Diary (2020) and House London (2022).
