Studio Nauta’s low-lying house in the Dutch countryside pivots around the kitchen
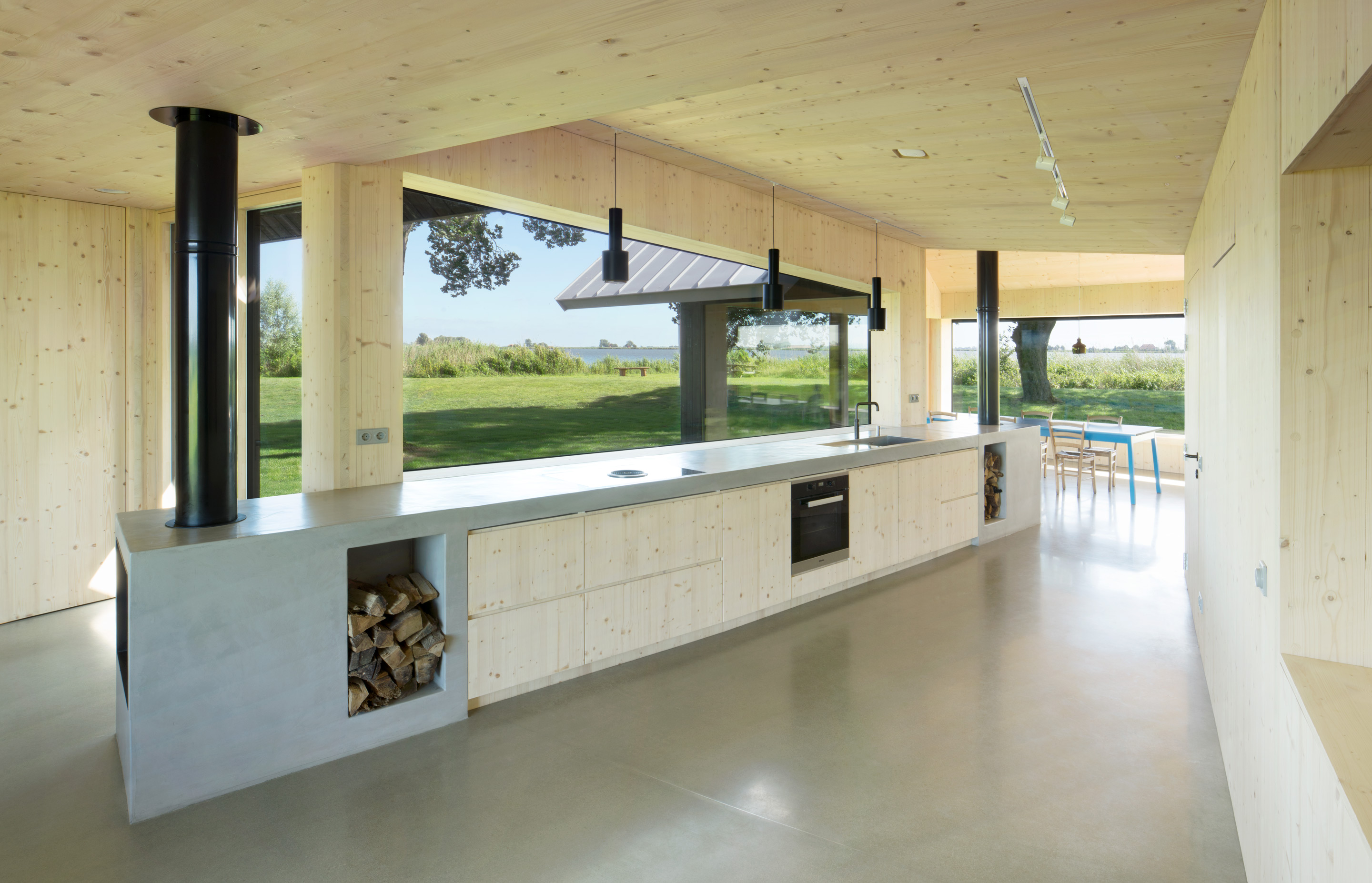
Receive our daily digest of inspiration, escapism and design stories from around the world direct to your inbox.
You are now subscribed
Your newsletter sign-up was successful
Want to add more newsletters?

Daily (Mon-Sun)
Daily Digest
Sign up for global news and reviews, a Wallpaper* take on architecture, design, art & culture, fashion & beauty, travel, tech, watches & jewellery and more.

Monthly, coming soon
The Rundown
A design-minded take on the world of style from Wallpaper* fashion features editor Jack Moss, from global runway shows to insider news and emerging trends.

Monthly, coming soon
The Design File
A closer look at the people and places shaping design, from inspiring interiors to exceptional products, in an expert edit by Wallpaper* global design director Hugo Macdonald.
Located in the Dutch countryside by a lake, this low-lying house designed by Studio Nauta searches for a more intimate and connected way of life. The Rotterdam-based architects, featured in the Wallpaper* Architects’ Directory 2018, pivoted the design around the kitchen where two hearths create a social and communal space, while beyond the warm timber-lined living space, the volume cuts a soft and modest shape in the flat landcsape.
Designed for a retired couple (a paediatrician and museum guide) expecting frequent visits from children and grandchildren, this house features two long main volumes that meet at an angle – a house and a guest house. That was the main premise of Studio Nauta’s brief; the house needed to feel like a cosy family home, yet also open up into a large house that could accommodate guests comfortably for long periods of time.
‘It had to cater to a wide range of occupations – not feeling big when occupied by one person and not feel small when fully occupied with 15 people, says Jan Nauta, architect and founder of Studio Nauta. ‘Sometimes the main house and the guest house become one fluid entity and sometimes they operate in isolation.'
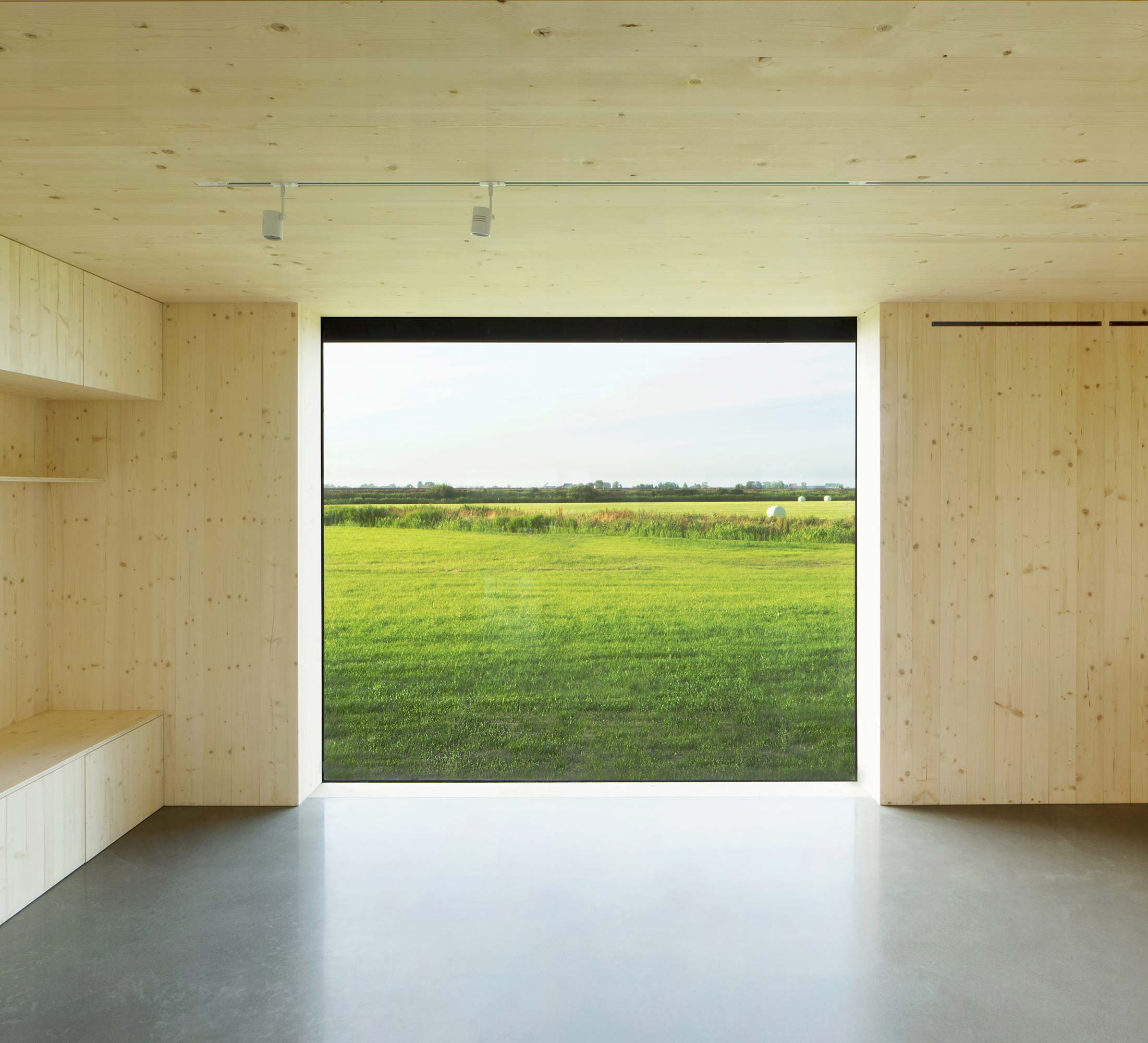
The point where the two volumes meet becomes an architectural pivot that brings people together spatially and socially. Dwellers and guests find a natural meeting point – perhaps in the late morning, as everyone slowly rises in their own time at the weekend – where the long kitchen hunkers low across the space, with two fires at either end – one for warmth and one for cooking, creating a cosy atmosphere.
‘The act of keeping a fire – or in this case two fires – at the very centre of the house suggests a way of living and an architecture that is both visceral and tangible,’ says Nauta.
His aim was to create an architecture that celebrated human contact, socialising and a return to a simpler way of life. Smooth interiors and seamless architecture make life at the House on the Lake even more effortless. Cross-laminated timber interiors elevate the soft and light atmosphere and window frames sit flush against the walls.
Nauta’s favourite interior detail is the windowsills: ‘A single piece of CLT wood serves several functions; it is a bench, part of the wall separating the interior from the exterior and also the window frame,’ he explains.
Receive our daily digest of inspiration, escapism and design stories from around the world direct to your inbox.
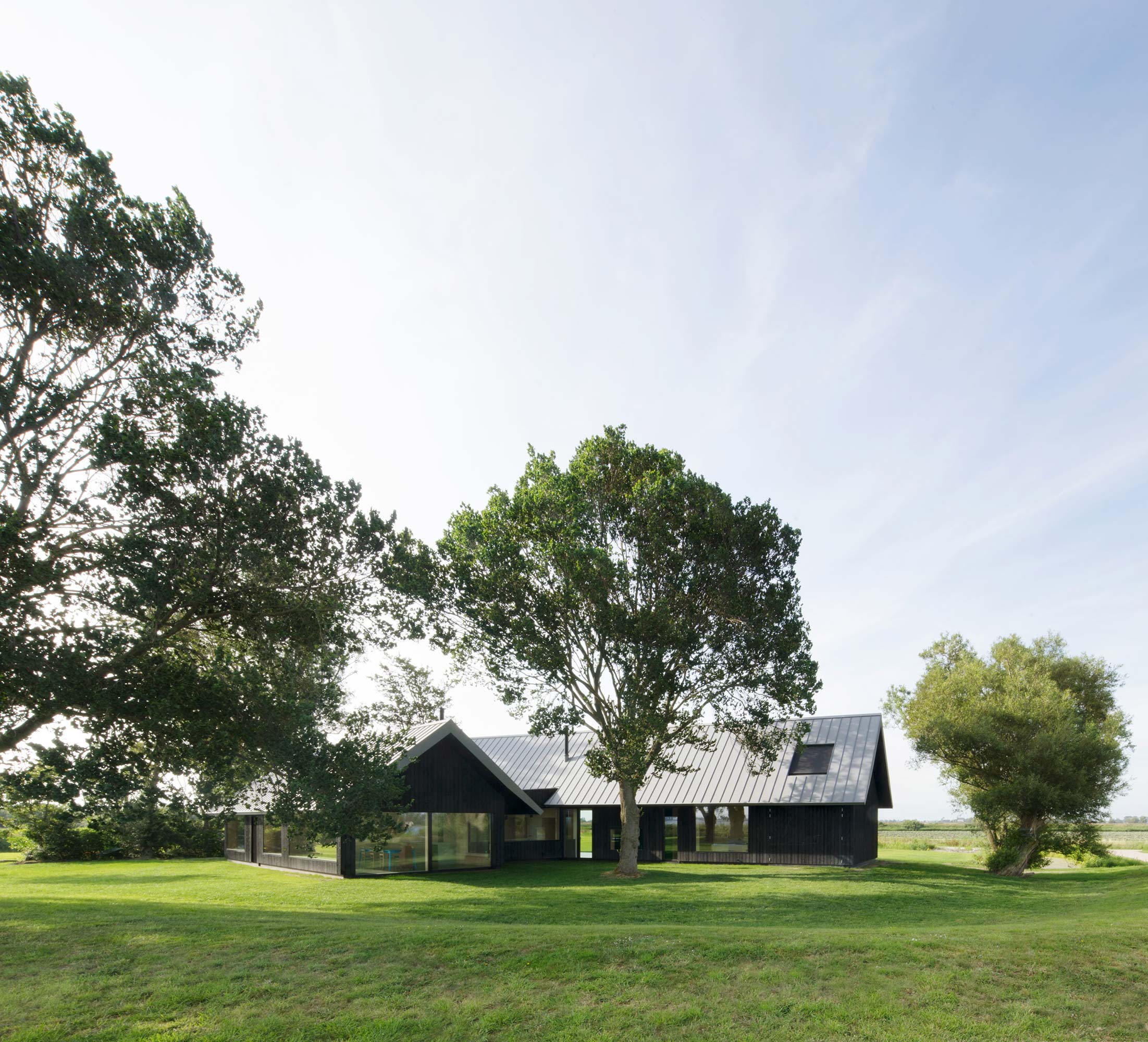
With the House on the Lake, Studio Nauta contribute to a discourse of architects who have sought to quietly build bridges between living and nature: ‘We looked at many references including projects by Alvar Aalto, Arne Jacobsen and Jørn Utzon. The Louisiana Museum by Jørgen Bo and Vilhelm Wohlert with its extraordinary symbiosis with the landscape was probably the key reference.’
While the house is large, it is also modest in its shape and form that echoes the horizontality of the flat Frisian landscape. Respecting this delicate natural site, was the main challenge for the architects. Nauta camped out there for a few days before he begun designing to experience the place, the light and its atmosphere.
Back in the studio, the architects played around with models of the volumes they required, to reach the exact positioning of the low-lying forms that create visual connections to the lake, a village, a far off windmill and a church tower.
‘By breaking the programme into several volumes and creating new and transformable relationships between the spaces we managed to create a integral ensemble between landscape, architecture and the users,’ says Nauta.
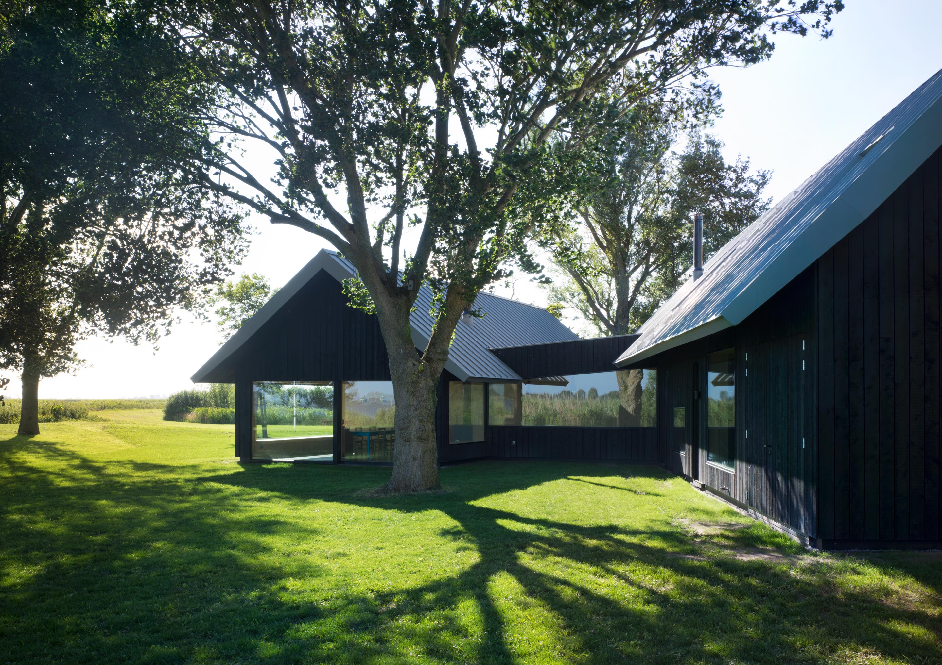
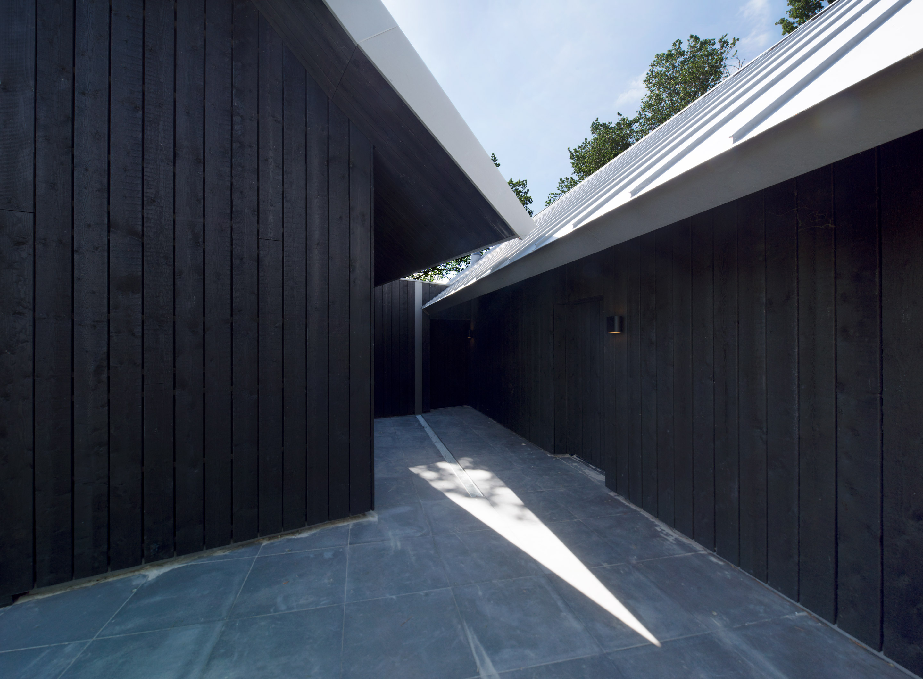
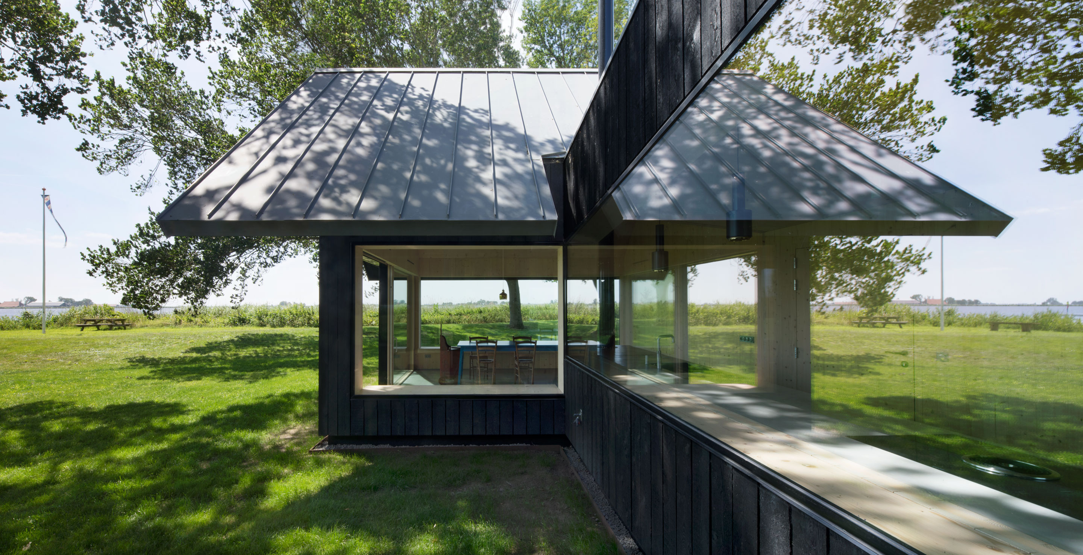
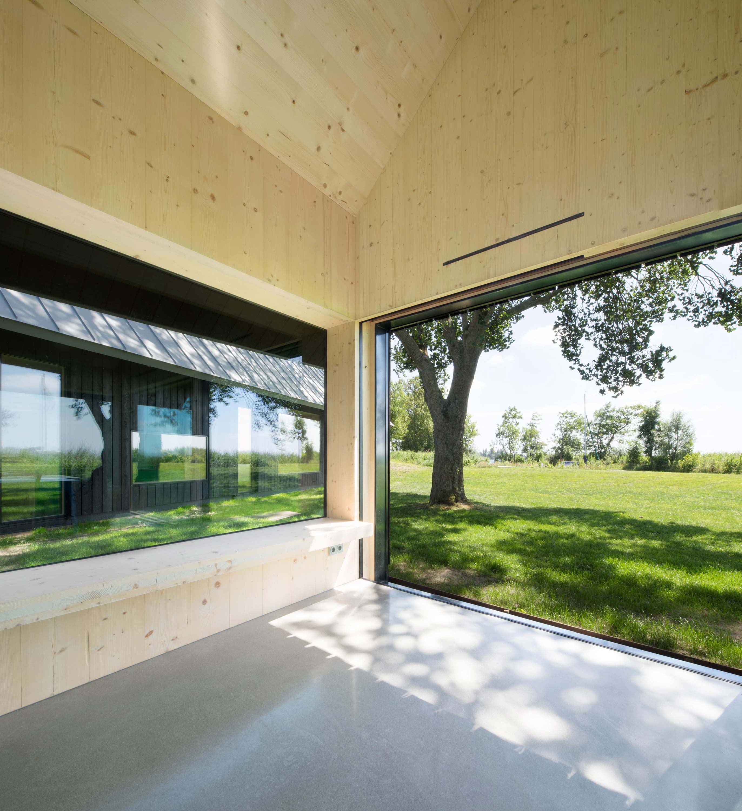
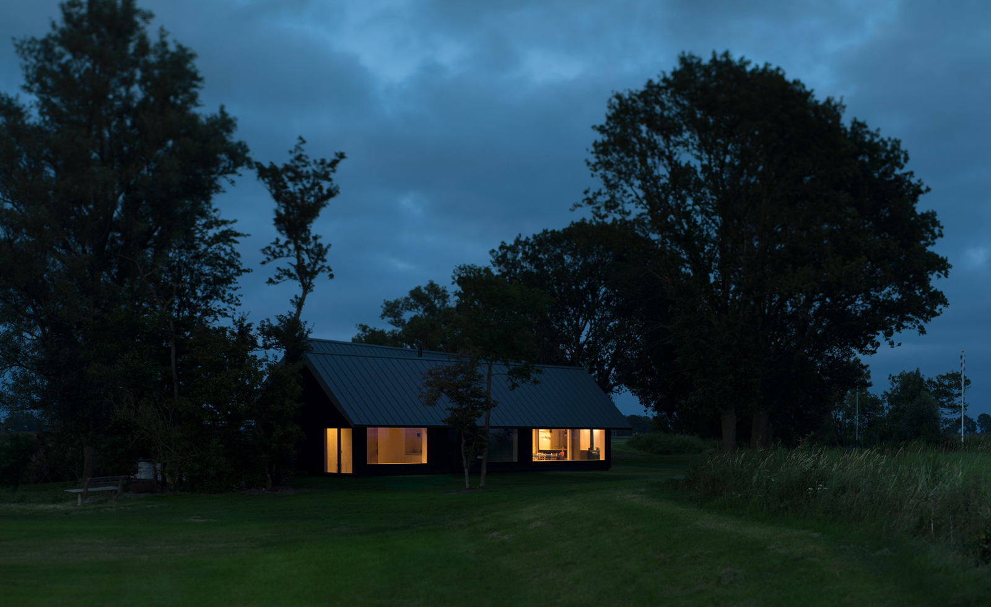
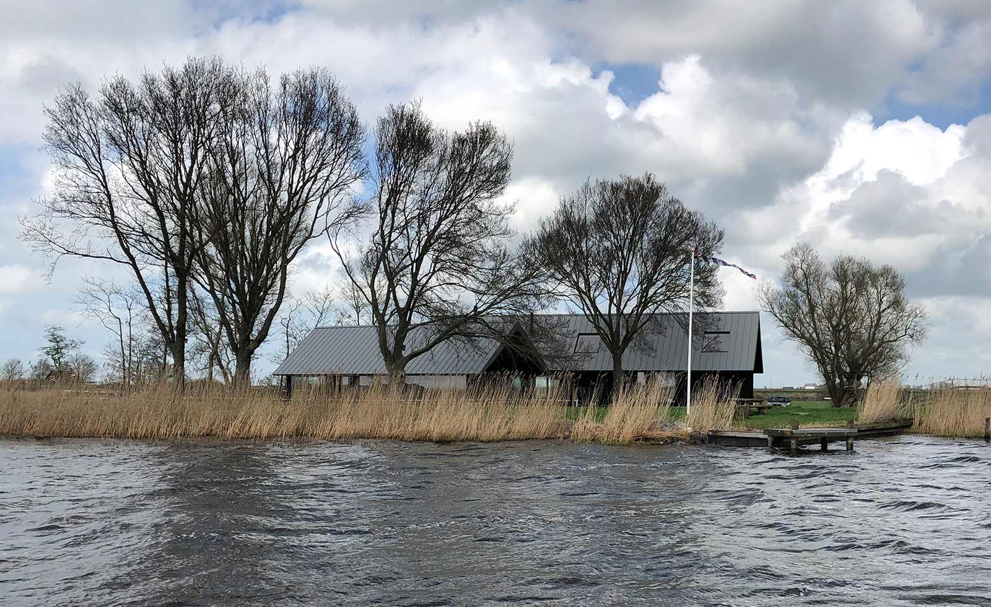
INFORMATION
For more information, visit the Studio Nauta website
Harriet Thorpe is a writer, journalist and editor covering architecture, design and culture, with particular interest in sustainability, 20th-century architecture and community. After studying History of Art at the School of Oriental and African Studies (SOAS) and Journalism at City University in London, she developed her interest in architecture working at Wallpaper* magazine and today contributes to Wallpaper*, The World of Interiors and Icon magazine, amongst other titles. She is author of The Sustainable City (2022, Hoxton Mini Press), a book about sustainable architecture in London, and the Modern Cambridge Map (2023, Blue Crow Media), a map of 20th-century architecture in Cambridge, the city where she grew up.