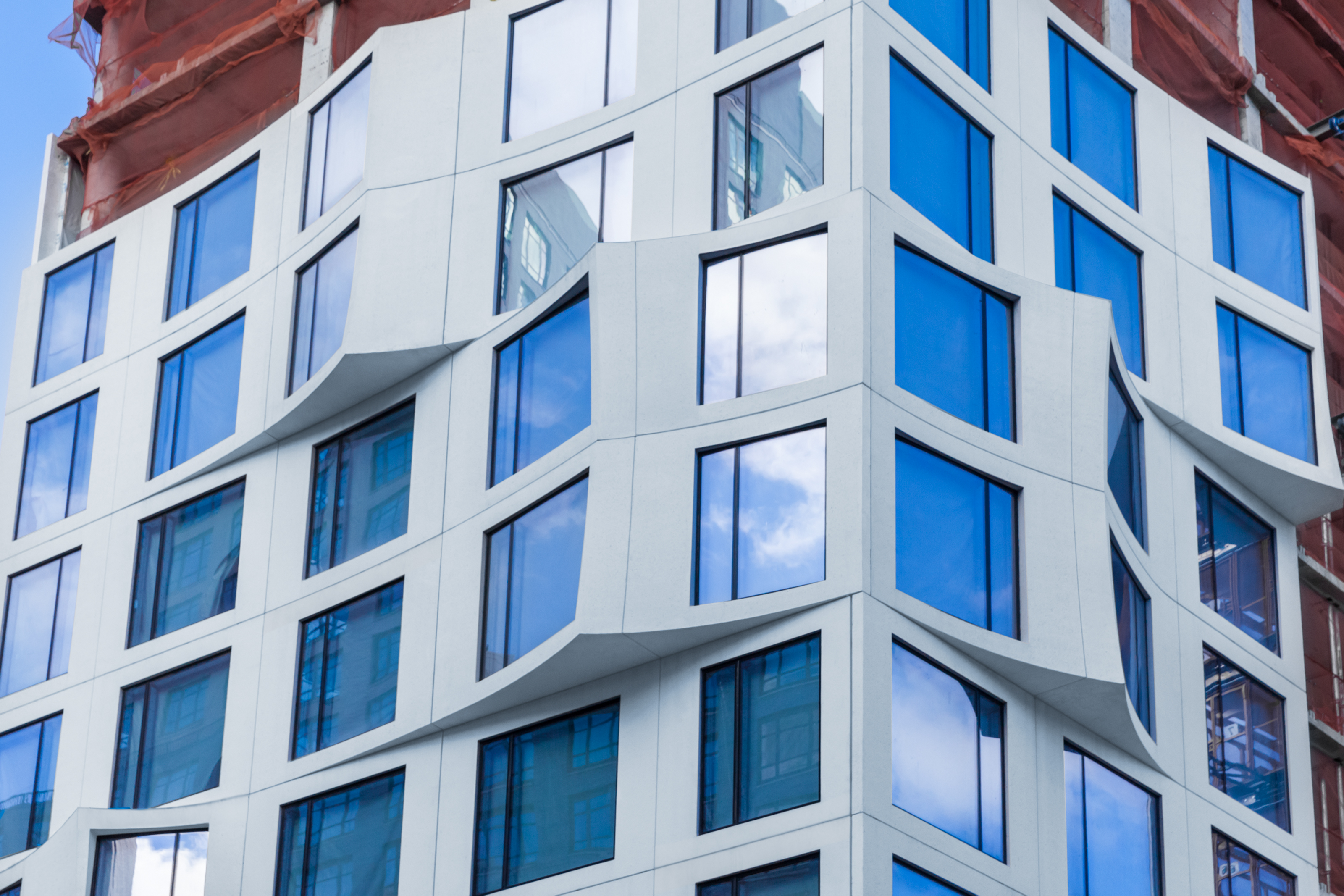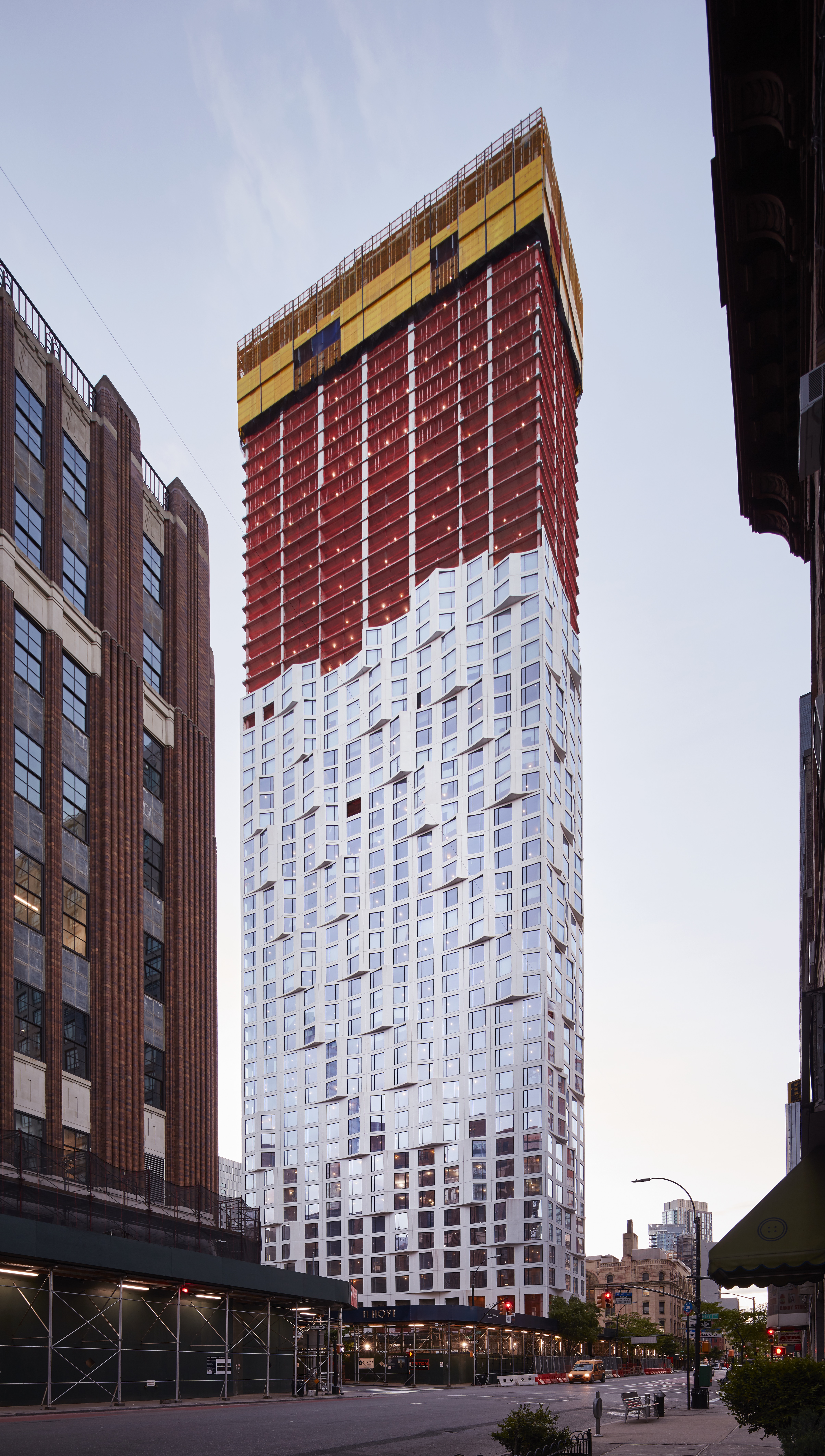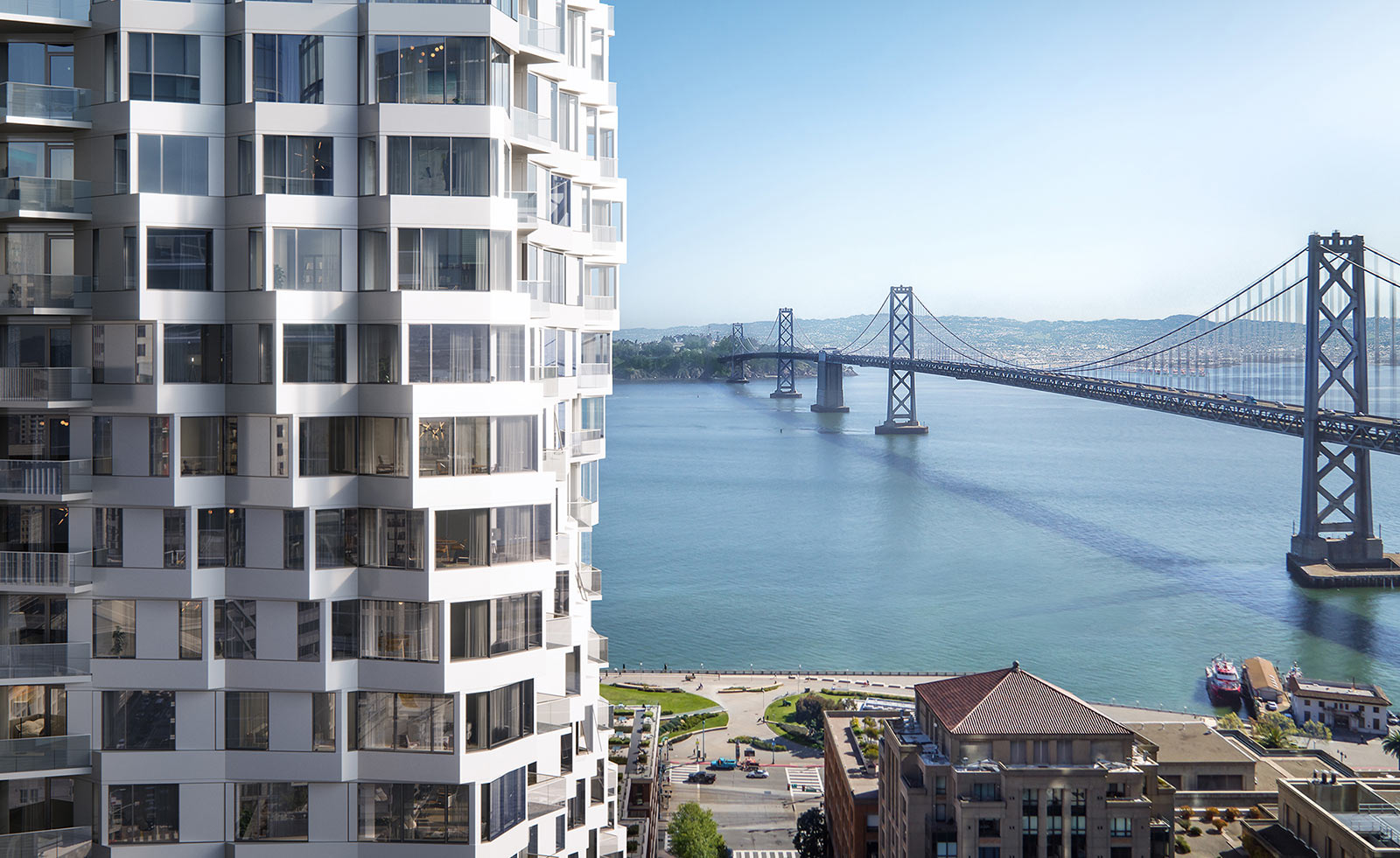Jeanne Gang’s 11 Hoyt Street tops out in Brooklyn

Receive our daily digest of inspiration, escapism and design stories from around the world direct to your inbox.
You are now subscribed
Your newsletter sign-up was successful
Want to add more newsletters?

Daily (Mon-Sun)
Daily Digest
Sign up for global news and reviews, a Wallpaper* take on architecture, design, art & culture, fashion & beauty, travel, tech, watches & jewellery and more.

Monthly, coming soon
The Rundown
A design-minded take on the world of style from Wallpaper* fashion features editor Jack Moss, from global runway shows to insider news and emerging trends.

Monthly, coming soon
The Design File
A closer look at the people and places shaping design, from inspiring interiors to exceptional products, in an expert edit by Wallpaper* global design director Hugo Macdonald.
The western waterfront of Manhattan may be the most prominent part of New York City to be colonised by designer high-rises, but a similar occurrence is also taking hold in the heart of downtown Brooklyn. Topping out this week is 11 Hoyt, an eye-catching residential development from Tishman Speyer Properties that’s been designed by Studio Gang (in collaboration with Hill West Architects). 57 stories high and boasting over 55,000 sq ft of indoor and outdoor amenity space for residents, the 481-unit building brings some big design credibility to the evolution of the area as a hub for sophisticated, high-rise living.
With interiors by Michaelis Boyd Associates and landscape design by Hollander Design Landscape Architects, 11 Hoyt draws from Brooklyn’s rich architectural history while also capturing the creative spirit it has come to represent. The building features a distinctive scalloped façade that’s made up of cast concrete and glass, which appears animated, thanks to a clever system of bays that look like they’re peeling off the building as the sunlight moves across the building throughout the day.

‘As the tower tops out, it’s great to see the façade come to life,' says Jeanne Gang. ‘It’s made up of a series of bay window types that collectively create a dynamic sweep on the exterior while providing individual, unique experiences from inside the homes’.
RELATED STORY

A total of 190 different floor plans have been developed for the residences, which range from studios to four-bedroom apartments, to make full use of the space. To capture some of Brooklyn’s stylish flair, eclectic furnishings, fixtures and refined materials have been incorporated in both amenity spaces and apartments to bring a sense of warmth and craft to the interiors.
The charm doesn’t stop there either – residents will have access to a Sky Club on the building’s 32nd floor and a Park Club on its third, which will host amenities such as a squash court, 75-foot saltwater pool, steam showers, sauna and massage facilities, a yoga and fitness studio, a game room, library and cinema, amongst many others. This being Brooklyn, there will also be a maker’s studio, music studio and co-working lounge in place as well. Capped off by an elevated private park, which measures in at 27,000 square feet, 11 Hoyt is set to welcome residents in 2020.
INFORMATION
For more information visit the Studio Gang website
Receive our daily digest of inspiration, escapism and design stories from around the world direct to your inbox.
Pei-Ru Keh is a former US Editor at Wallpaper*. Born and raised in Singapore, she has been a New Yorker since 2013. Pei-Ru held various titles at Wallpaper* between 2007 and 2023. She reports on design, tech, art, architecture, fashion, beauty and lifestyle happenings in the United States, both in print and digitally. Pei-Ru took a key role in championing diversity and representation within Wallpaper's content pillars, actively seeking out stories that reflect a wide range of perspectives. She lives in Brooklyn with her husband and two children, and is currently learning how to drive.