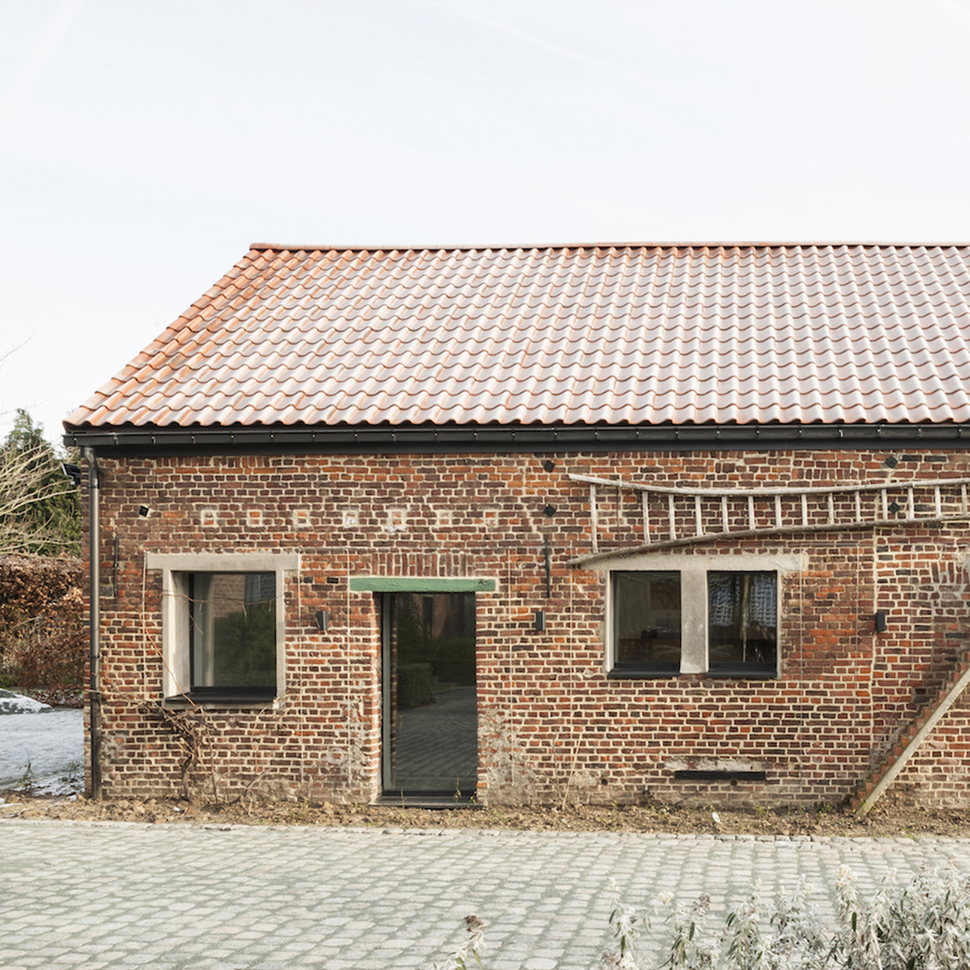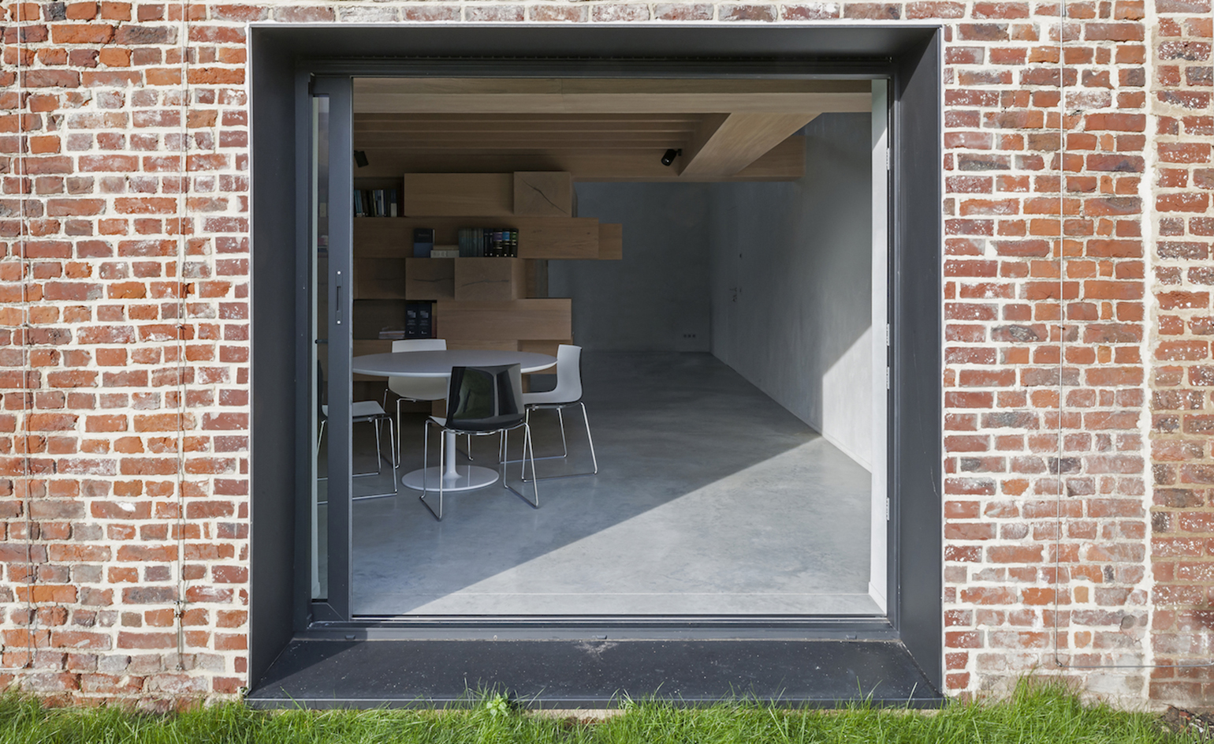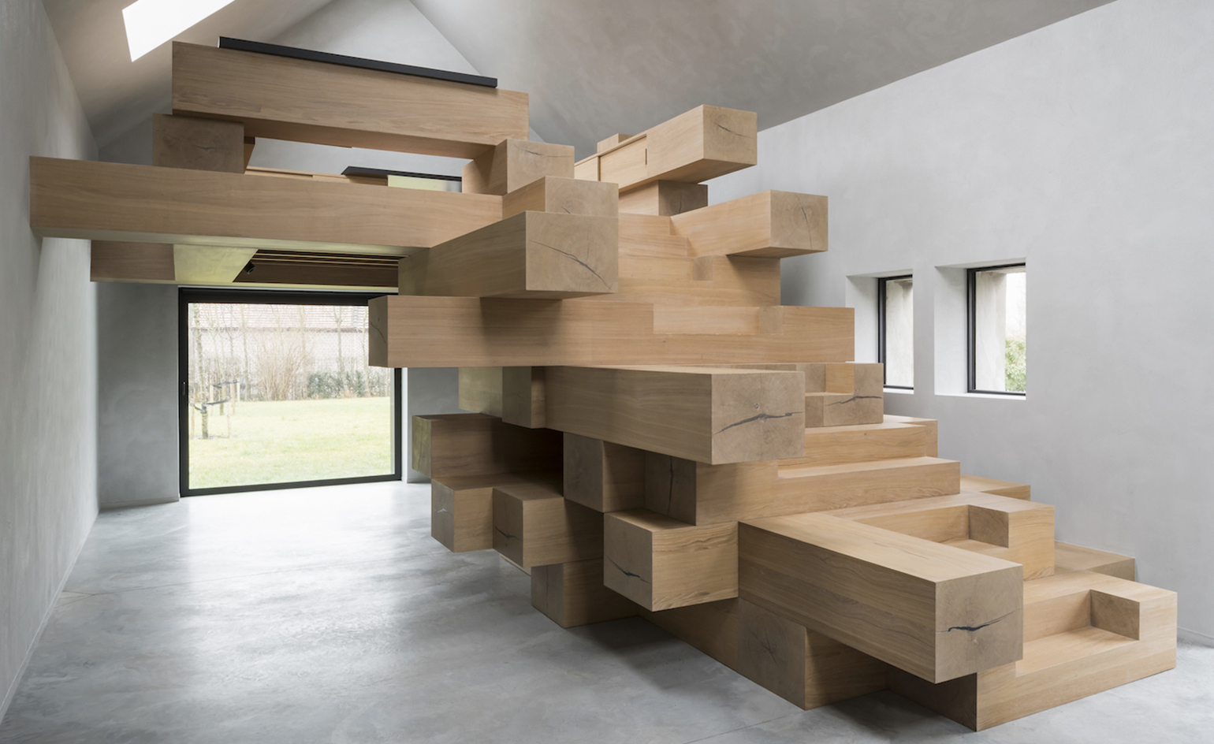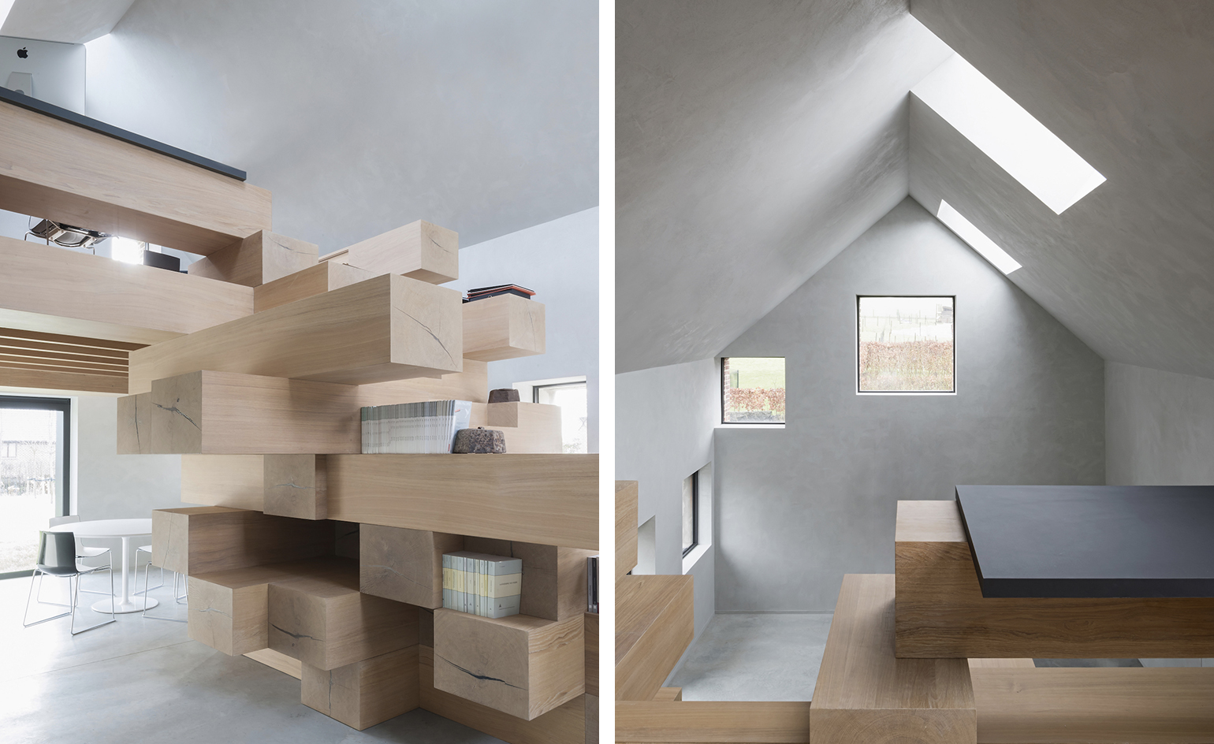Home office: a Flanders stable is transformed by Studio Farris

'This space is meant to put you in a different dimension while you are working,' says architect Giuseppe Farris, and considering this home office appears elegantly pixelated, the phrase 'different dimension' seems apt. Antwerp-based Studio Farris was tapped to convert a century-old West Flanders stable into an office on a residential property dating to 1915, and the result could not appear more modern.
As minimally sculptural as this workspace looks, however, it contains a full panoply of office amenities: a meeting room, library, reading area and desks composed according to a multi-level box-inside-a-box' concept that clearly took some out-of-the-box thinking to achieve.
To start with, the architects got rid of several small rooms that both partitioned and darkened the stable’s two floors and then demolished the first floor, itself, for good measure. By emptying the volume this way, they filled the concrete space with light, air and generous sightlines. Into this gallery-like container, they then inserted a stepped object made of thick oak beams connected via steel profiles.
Some of the beams were hollowed out to accommodate cabinetry and shelving, but others are solid and load bearing, and came together to form a staircase complete with a mezzanine. This multipurpose, 'autonomous furniture piece' stacks irregularly as it rises to the ceiling, generating a surprising amount of texture and variety in the diminutive space, depending on where one stands.
This shape and orientation, however, are pragmatic and serve its many functions: to fit a table and chairs beneath the mezzanine, map out a comfortable circulation around the room, or create a visual connection to the adjacent garden.
The practical placement of several north-facing skylights and a series of smaller openings that perforate the facade frame glimpses of the surrounding landscape, brighten the volume and keep the temperature – in this wholly different dimension – just right.

The place may appear small, but it contains a wealth of office amenities, such as a meeting room, library, reading area and desks

This is achieved thanks to a clever stepped object within, made of thick oak beams connected via steel profiles, which hosts many different uses

The architects also completely opened up the interior, removing partition walls and the first floor to make space for their centrepiece and create the desired minimalist interior feel
INFORMATION
For more information visit the Studio Farris website
Photography: Koen Van Damme
Receive our daily digest of inspiration, escapism and design stories from around the world direct to your inbox.
Shonquis Moreno has served as an editor for Frame, Surface and Dwell magazines and, as a long-time freelancer, contributed to publications that include T The New York Times Style Magazine, Kinfolk, and American Craft. Following years living in New York City and Istanbul, she is currently based in the San Francisco Bay Area.