The soothing spaces of Stanton Williams’ new Great Ormond Street Hospital centre
Pioneering medicine now has a fitting home in the shape of the Zayed Centre for Research at the Great Ormond Hospital in London, designed by Stanton Williams


Receive our daily digest of inspiration, escapism and design stories from around the world direct to your inbox.
You are now subscribed
Your newsletter sign-up was successful
Want to add more newsletters?

Daily (Mon-Sun)
Daily Digest
Sign up for global news and reviews, a Wallpaper* take on architecture, design, art & culture, fashion & beauty, travel, tech, watches & jewellery and more.

Monthly, coming soon
The Rundown
A design-minded take on the world of style from Wallpaper* fashion features editor Jack Moss, from global runway shows to insider news and emerging trends.

Monthly, coming soon
The Design File
A closer look at the people and places shaping design, from inspiring interiors to exceptional products, in an expert edit by Wallpaper* global design director Hugo Macdonald.
Popular culture would have us believe that pioneering medical research is conducted behind mysterious, closed doors, in dark rooms or an underground lab in an undisclosed location; yet reality can be very different, points out London architecture practice Stanton Williams, which has just opened its latest offering, the Zayed Centre for Research into Rare Disease in Children and part of the capital's Great Ormond Street Hospital (GOSH) campus.
The project – conceived to house researchers, medical stuff and patient care within a large scale building just off the main GOSH complex in central London – takes what could have been a dull clinical environment and transforms it into a ‘shared civic experience', say the architects. It is also the world’s first purpose-built centre dedicated to paediatric research into rare diseases, they proudly add.
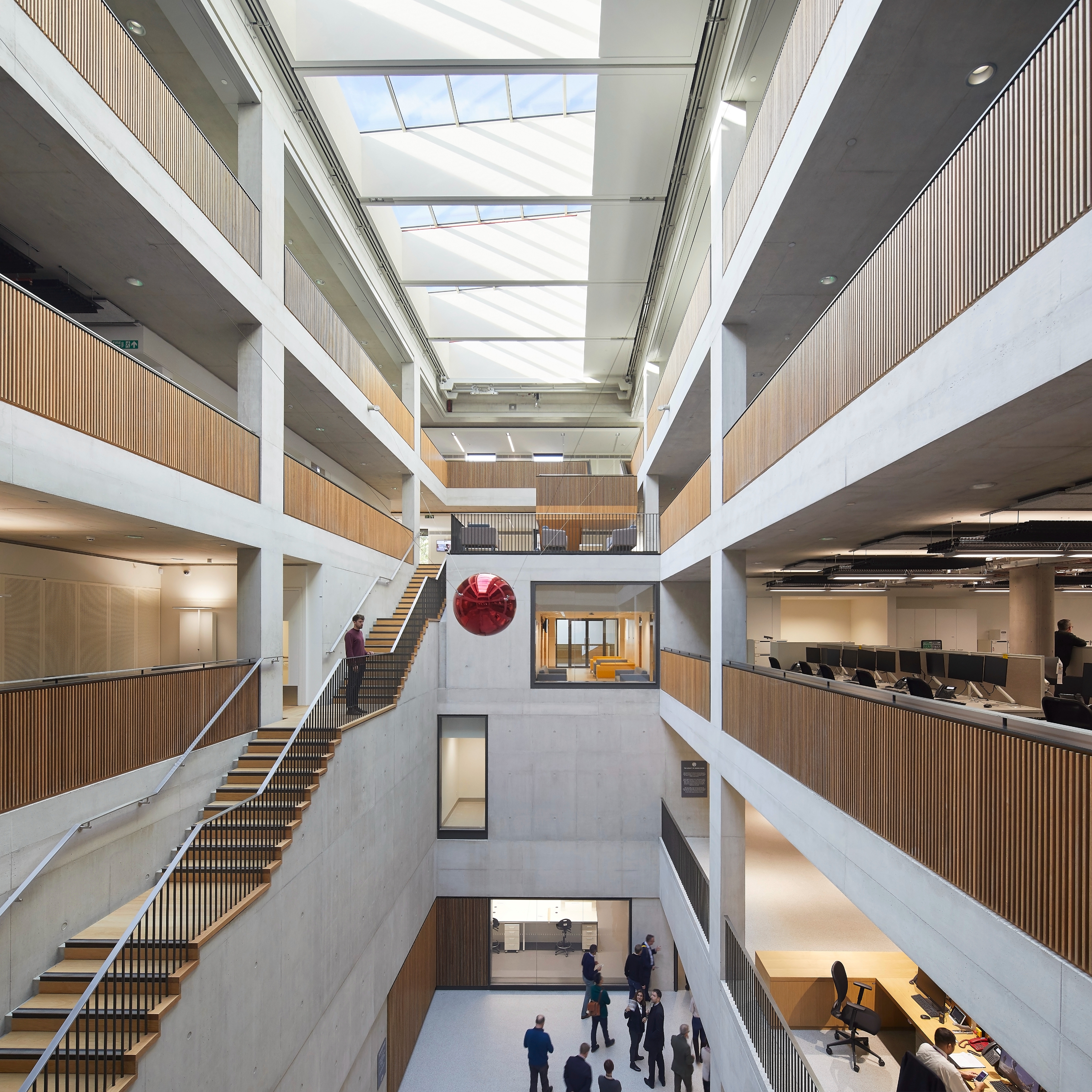
The interior is arranged around two main hubs, an outpatient zone and a research area. From there eight storeys span an academic research workspace, seminar and meeting spaces, specialist laboratories and outpatient clinics. A 600 sq m double-height principal laboratory sits at the front, prominently visible from the street, highlighting the importance of this function within the Centre and also the area's local tradition. (Coram’s Fields, just across the road, is the former site of the Foundling Hospital and a living symbol of children’s welfare for over 250 years).
Working further towards making the space ‘softer', more informal and approachable, the Centre has also commissioned a series of site specific artworks that hang in different spots across the building – a couple are on the ground level greeting visitors.
A sense of openness is prevalent everywhere in the bright interiors, which while wrapped in timber and polished concrete, feel light and calm; providing staff and visitors a fitting home to help overcome the impact of life-changing diseases.
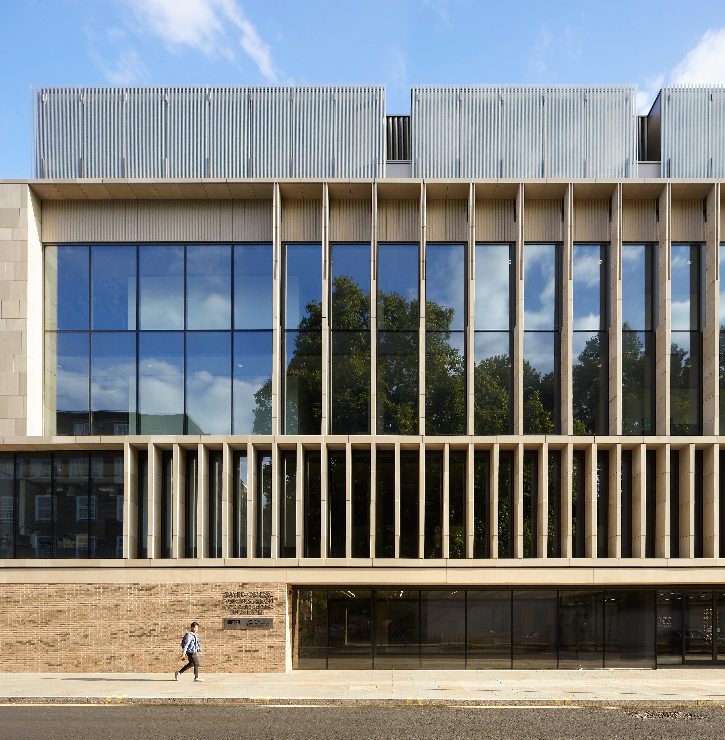
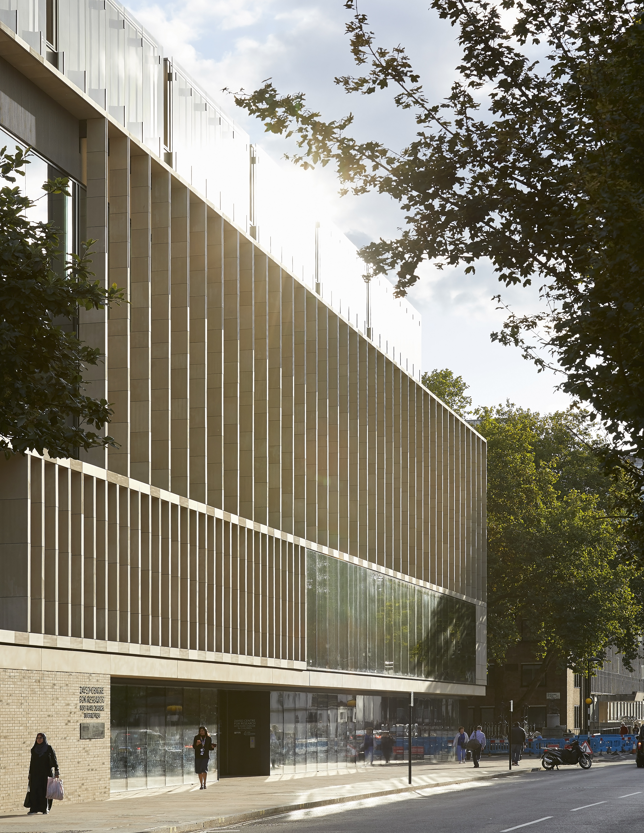
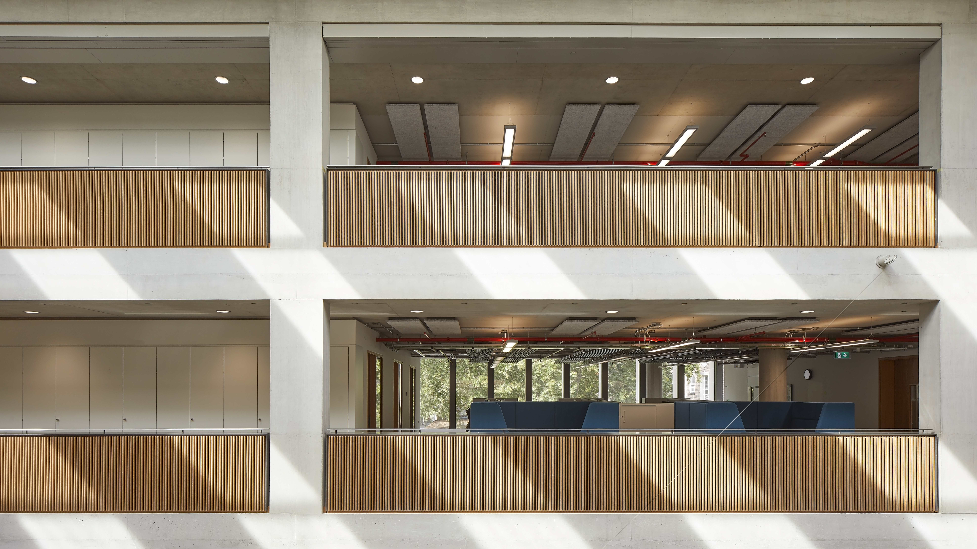
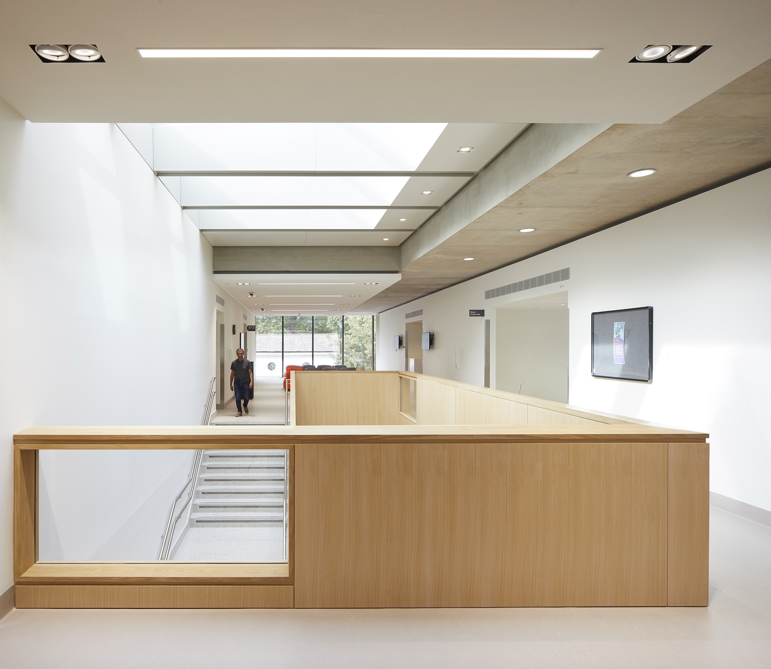
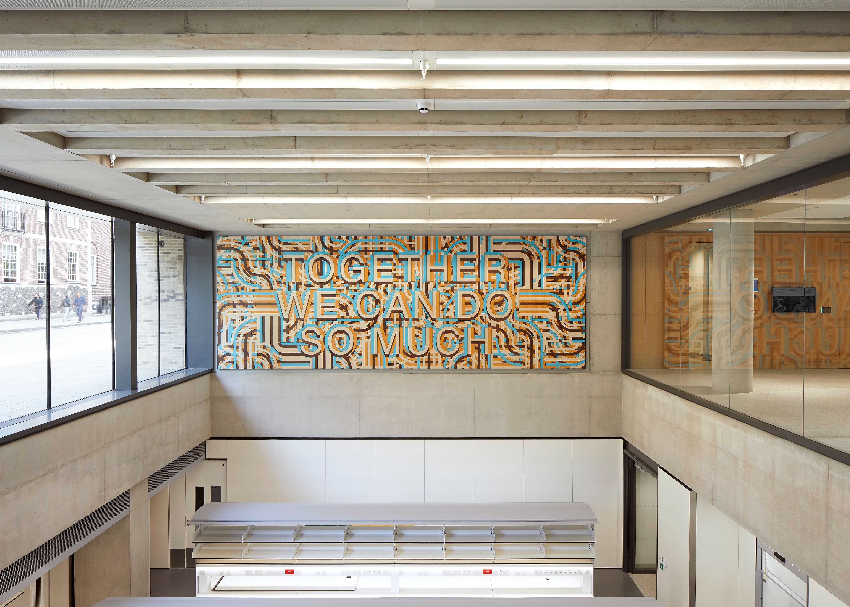
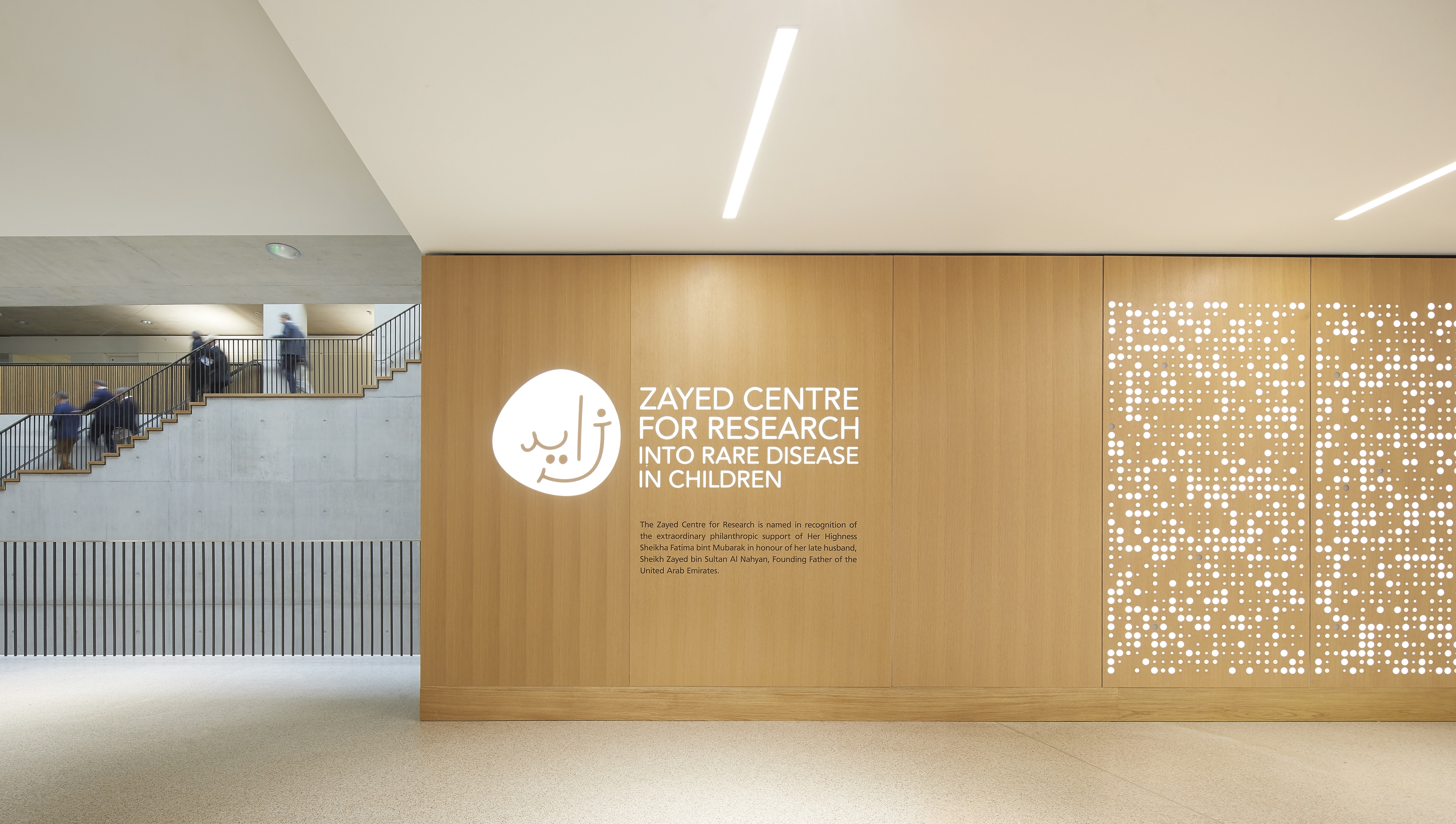
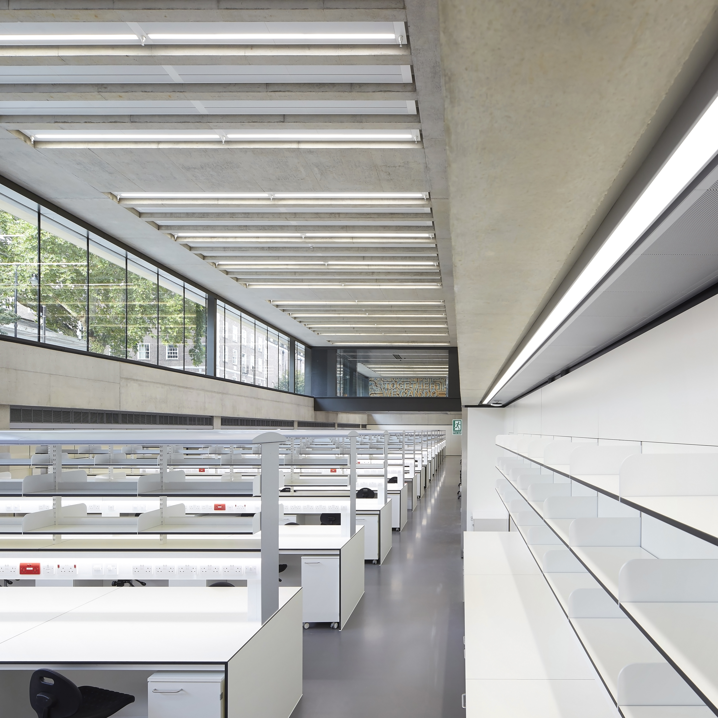
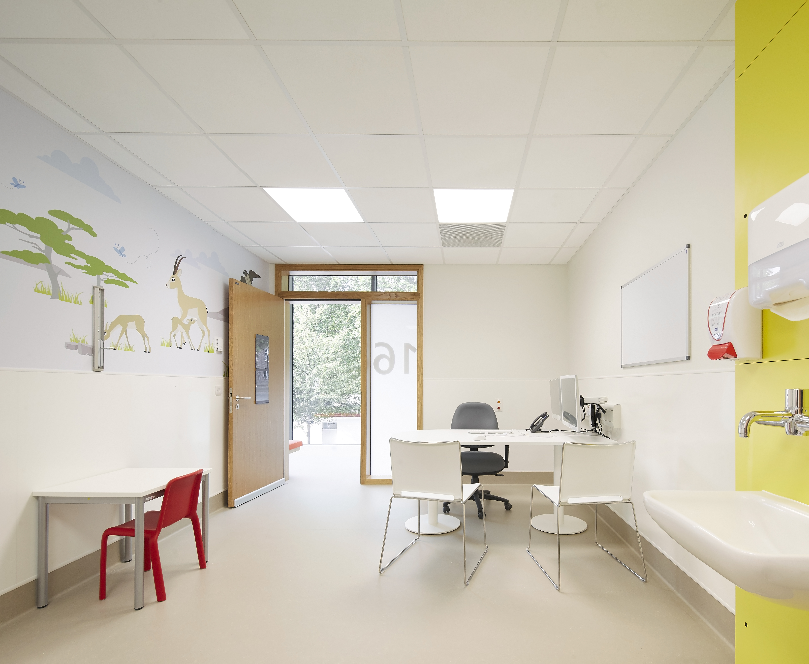


INFORMATION
Receive our daily digest of inspiration, escapism and design stories from around the world direct to your inbox.
Ellie Stathaki is the Architecture & Environment Director at Wallpaper*. She trained as an architect at the Aristotle University of Thessaloniki in Greece and studied architectural history at the Bartlett in London. Now an established journalist, she has been a member of the Wallpaper* team since 2006, visiting buildings across the globe and interviewing leading architects such as Tadao Ando and Rem Koolhaas. Ellie has also taken part in judging panels, moderated events, curated shows and contributed in books, such as The Contemporary House (Thames & Hudson, 2018), Glenn Sestig Architecture Diary (2020) and House London (2022).
