A minimalist concrete extension unfolds behind a heritage façade in Melbourne
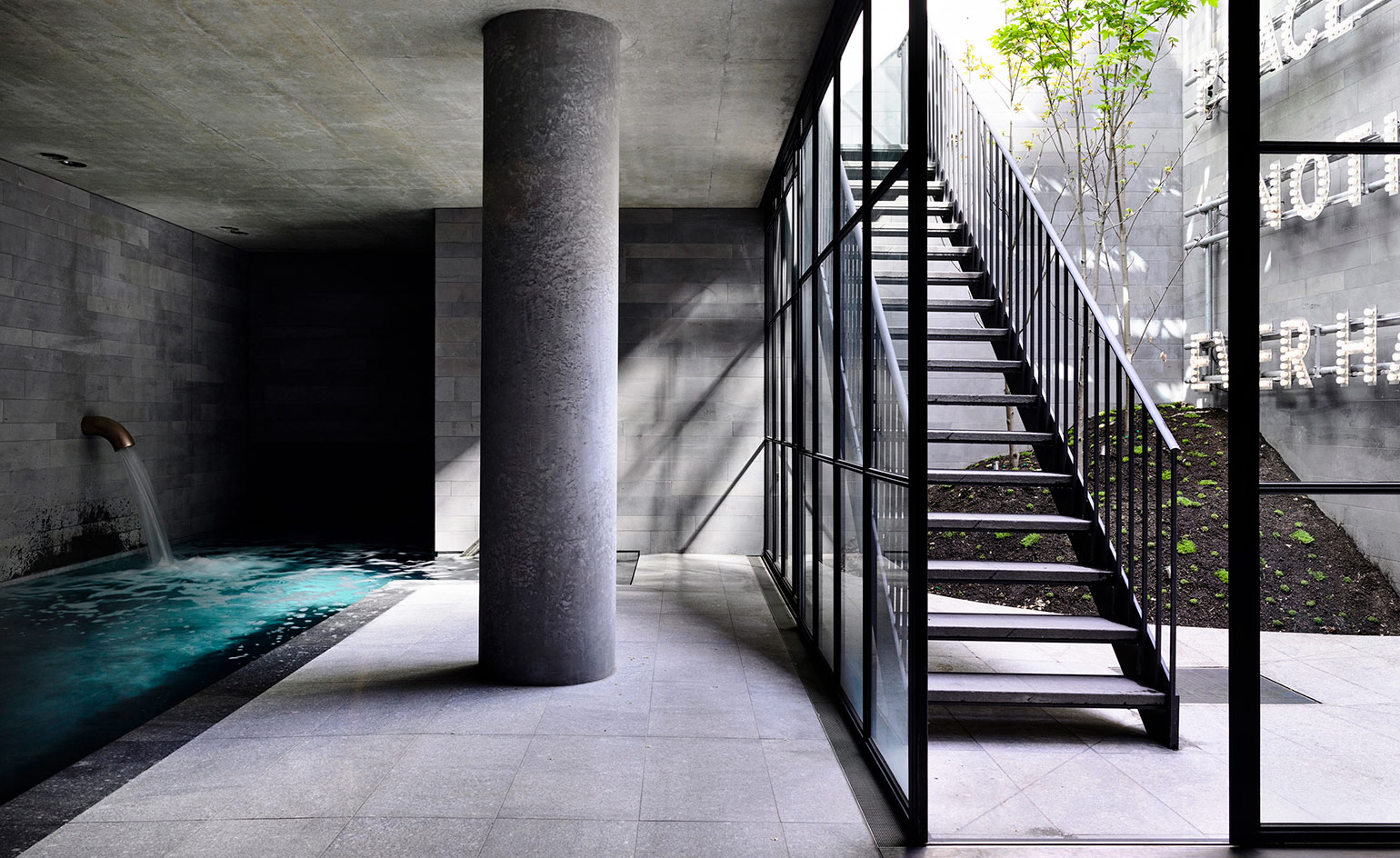
Beyond the heritage façade of the St Vincents Place Residence in Albert Park, Melbourne, a highly-crafted contemporary extension unfolds.
While the project was essentially a renovation, B.E Architecture used materials associated with modernism such as insitu concrete, terrazzo style stone floors, painted timber ceilings and bluestone walling to completely reframe the feeling of the house.
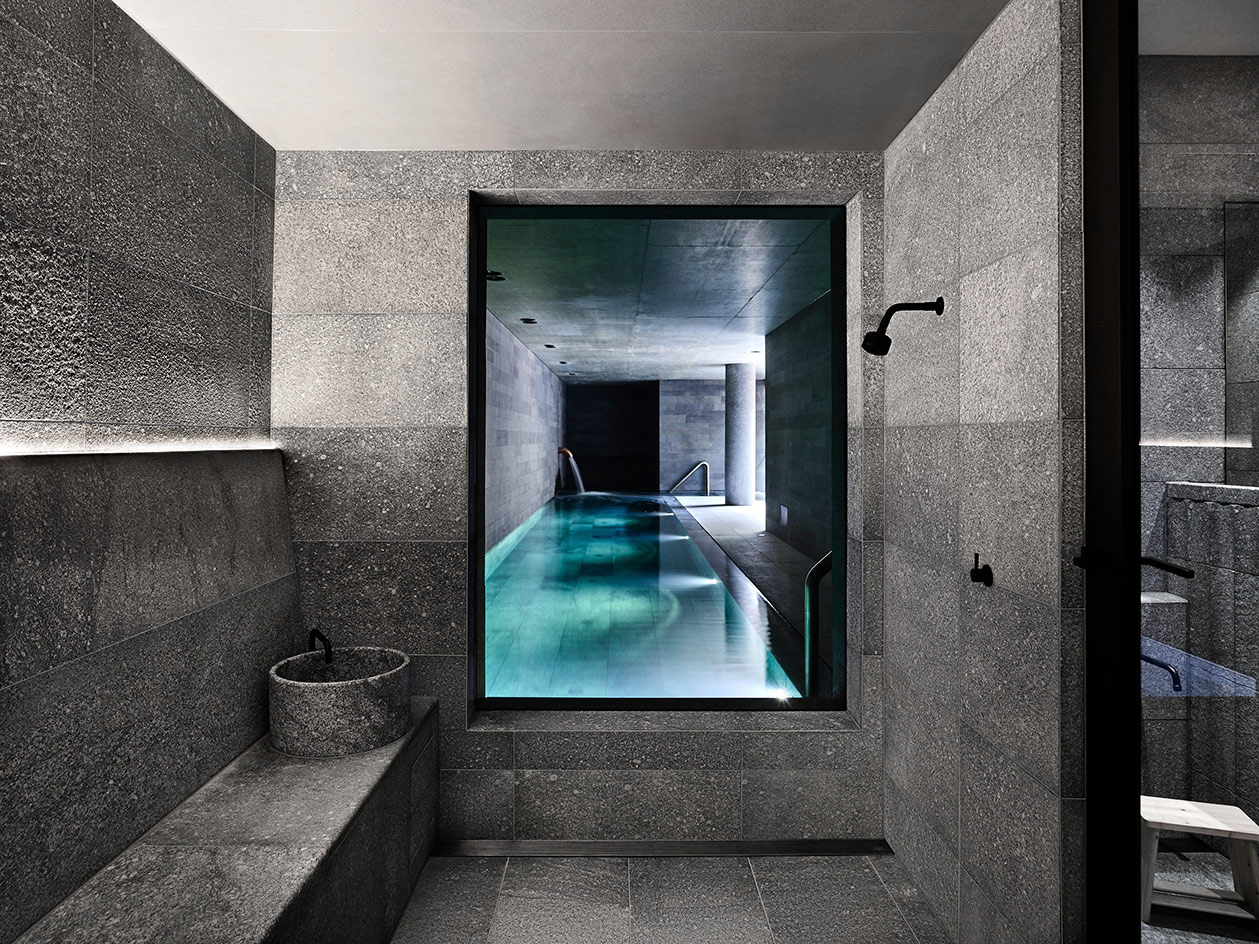
The minimalist lap pool and wet room opening up to the garden
Yet, the character of the historic home wasn’t erased completely – the team reworked historic details of the original building such as curved cornices, arched doors and custom steel fireplaces, and threaded them through the house to create an artisanally crafted, while still minimalist design.
Built-in shelving and custom furniture designed by B.E Architecture expressly for the project shaped the architecture to the life and possessions of the client, whose vintage design pieces sourced from Europe and Asia were the inspiration for the architects when conceiving the refined, yet casual aethetic of the interiors.
The substantial art collection of the client is woven architecturally through the house through a considered design framework – seen in the three storey light-well built around the light art piece ‘Heaven is a place where nothing ever happens’ by artist Nathan Coley or the niche designed for the wax sculpture Romeu ‘my deer’ by artist Berlinde De Bruyckere.
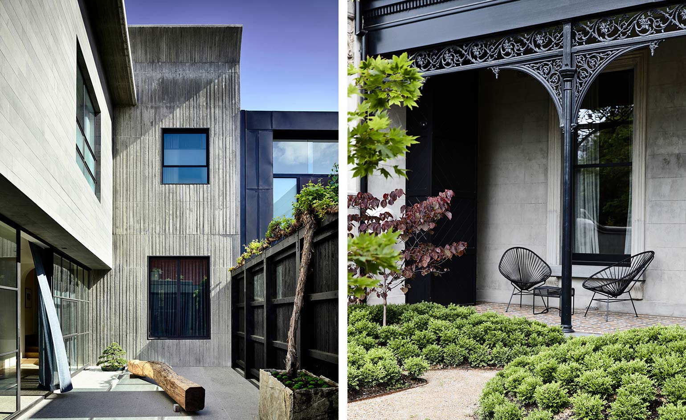
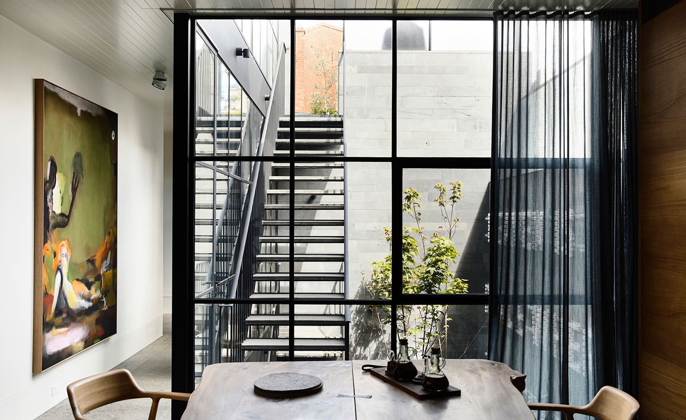
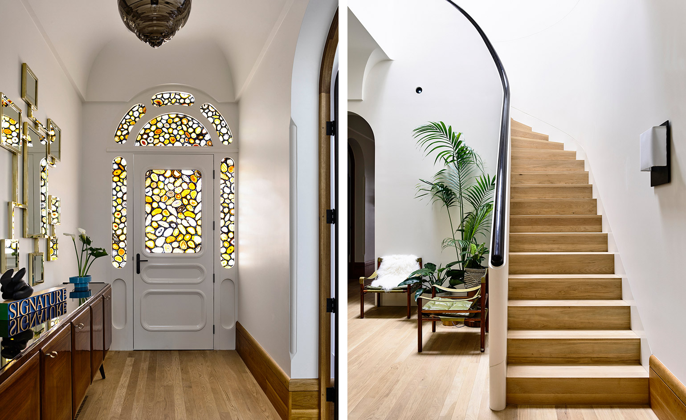
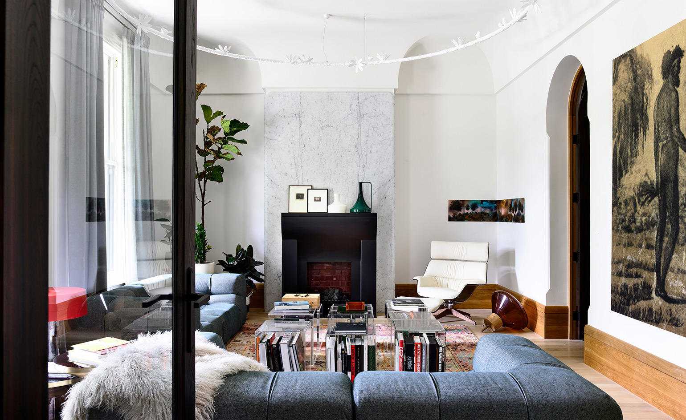
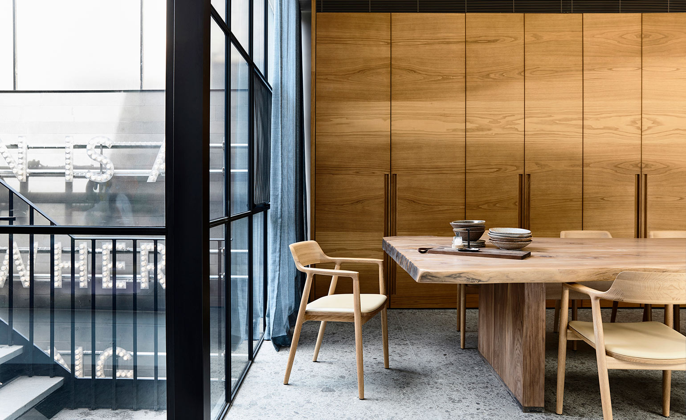
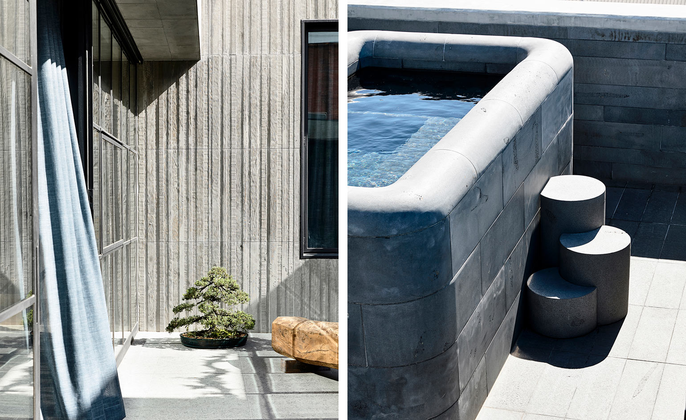
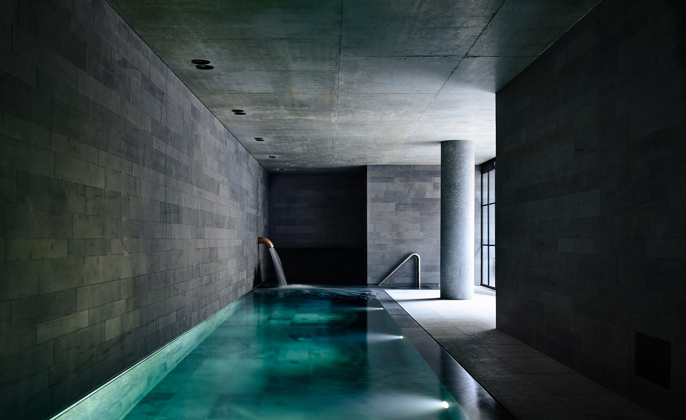
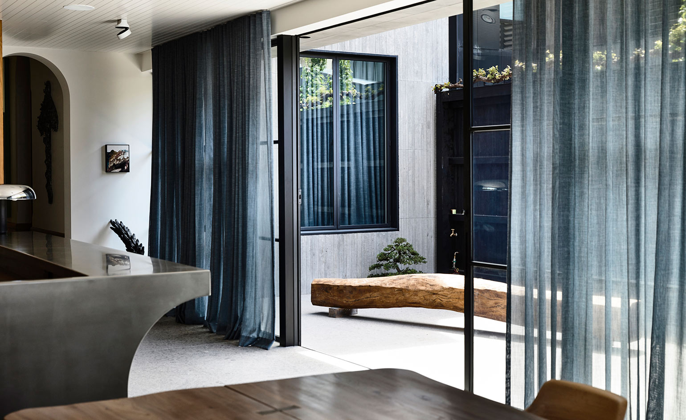
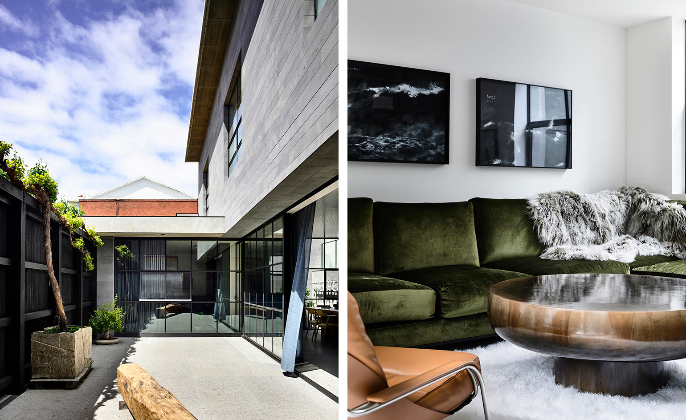

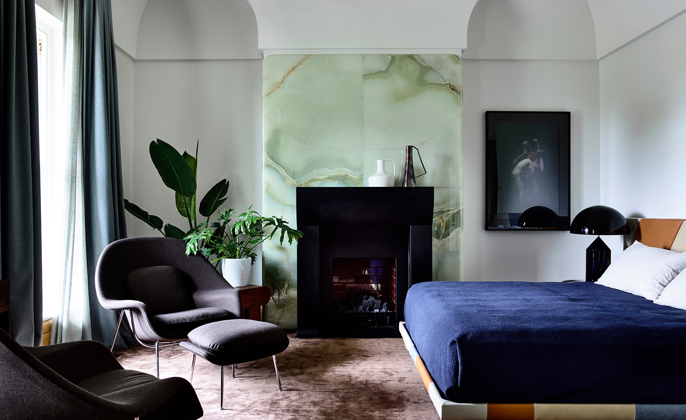
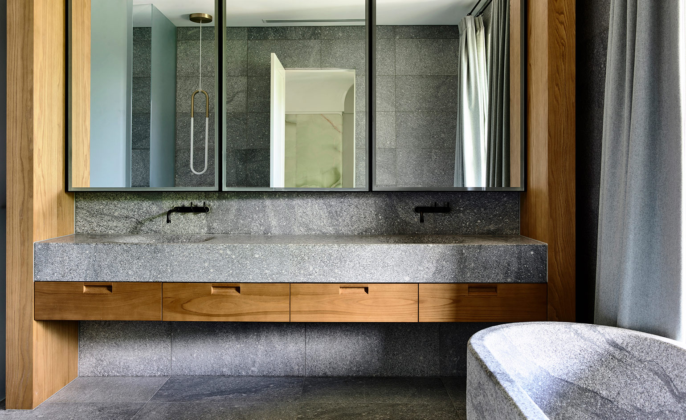
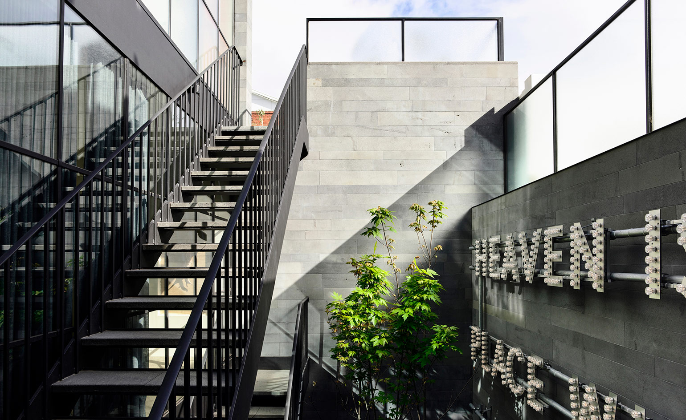
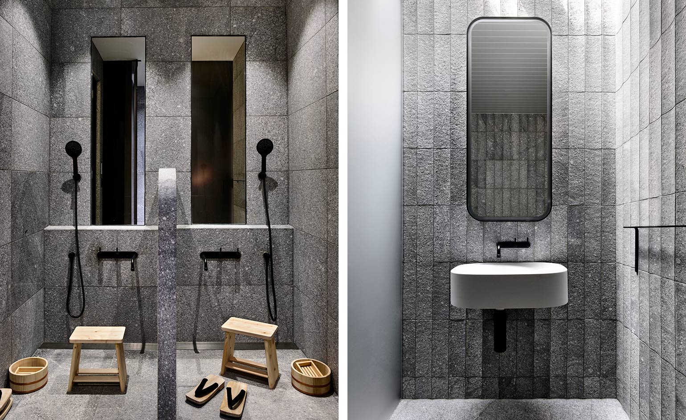
INFORMATION
For more information, visit the B.E Architecture website
Receive our daily digest of inspiration, escapism and design stories from around the world direct to your inbox.
Harriet Thorpe is a writer, journalist and editor covering architecture, design and culture, with particular interest in sustainability, 20th-century architecture and community. After studying History of Art at the School of Oriental and African Studies (SOAS) and Journalism at City University in London, she developed her interest in architecture working at Wallpaper* magazine and today contributes to Wallpaper*, The World of Interiors and Icon magazine, amongst other titles. She is author of The Sustainable City (2022, Hoxton Mini Press), a book about sustainable architecture in London, and the Modern Cambridge Map (2023, Blue Crow Media), a map of 20th-century architecture in Cambridge, the city where she grew up.