This compact brutalist treasure is a south London house by Whittaker Parsons
This addition to a south London terrace is a brutalist treasure, a meticulously detailed urban infill in concrete and brick that makes the most of its site
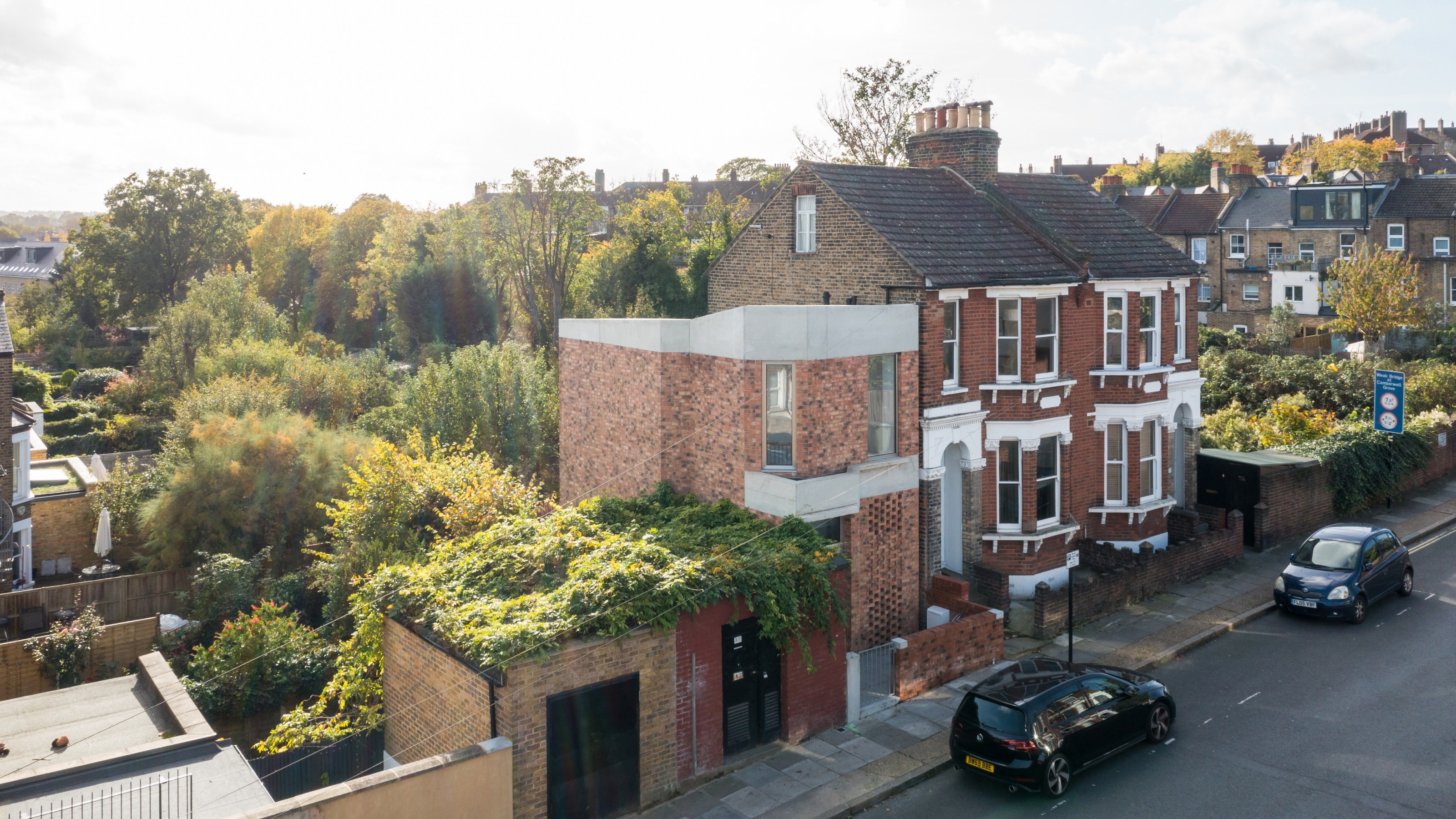
This brutalist treasure in south London squeezes a surprising amount of space onto an unpromising spot, enhancing the streetscape. The addition, next to a terraced house, features a tough, hard-wearing exterior that brings a little brutalist architecture glamour to its neighbourhood.
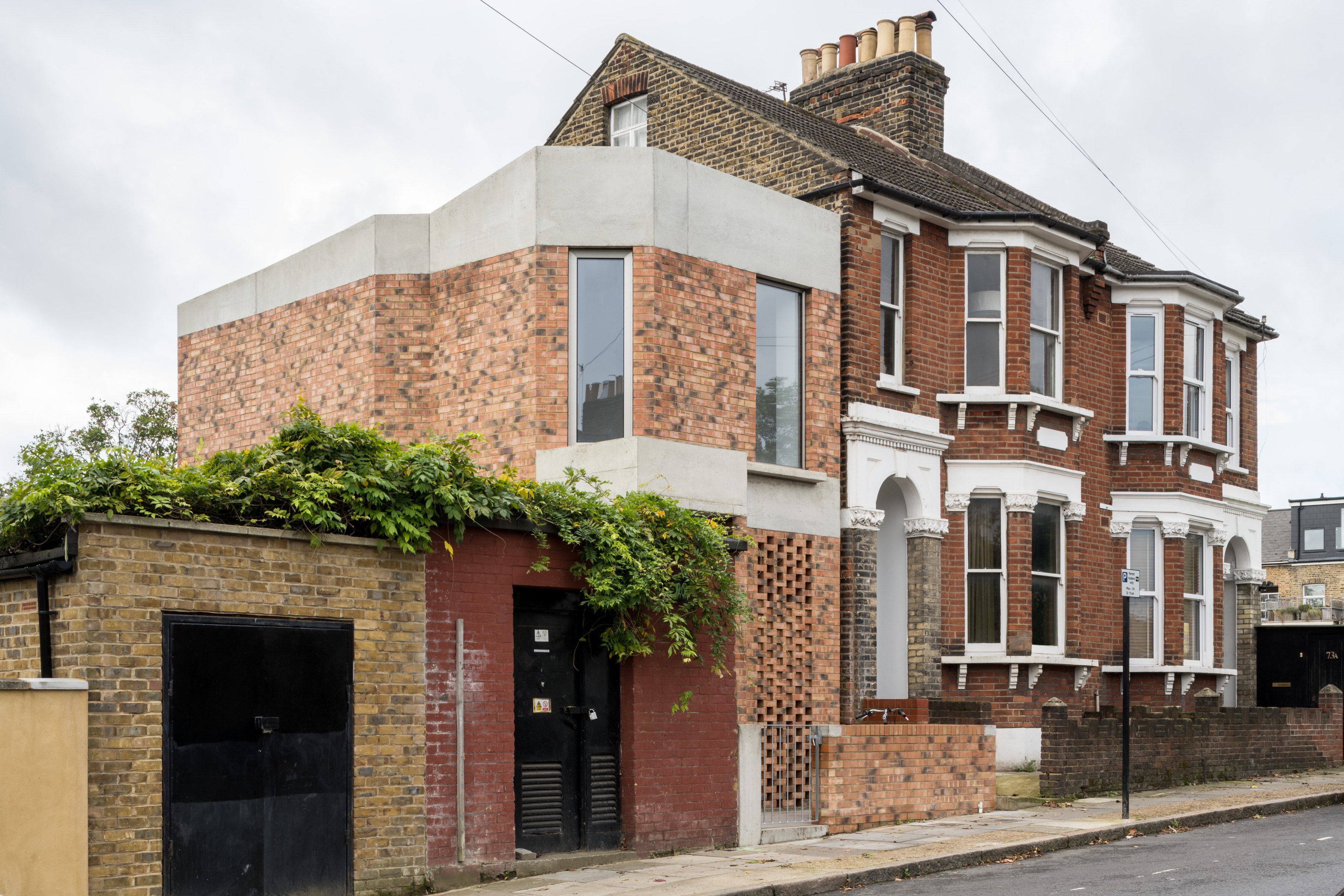
A south London brutalist treasure
Whittaker Parsons’ Corner Fold House was designed for a downsizing couple, who swapped a conventional Victorian terrace for a faceted modern house that makes the most of its awkward site, tucked in between an immovable electricity sub-station and the clients’ former family home.
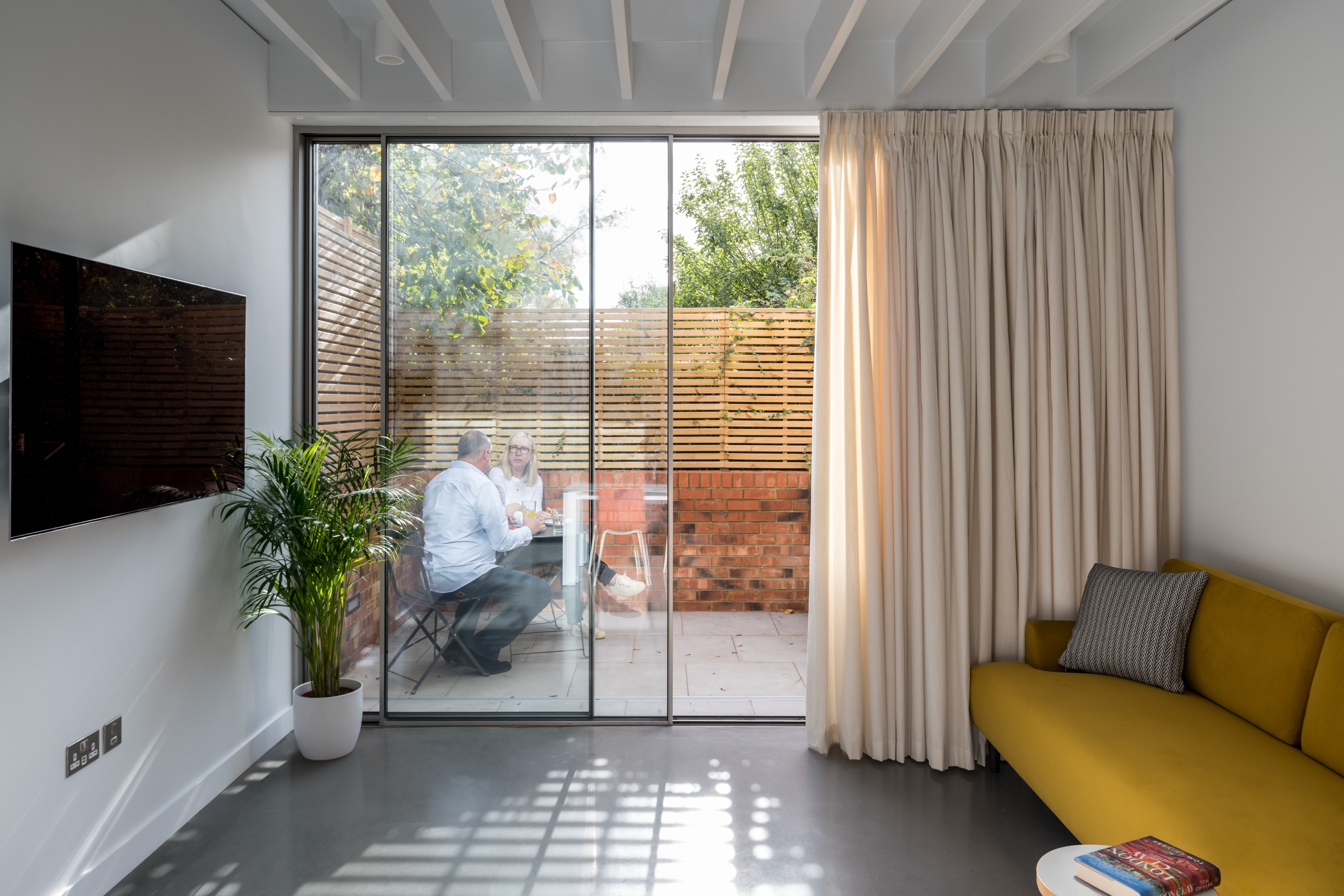
The process was remarkably smooth, according to the clients, who were able to transform a garden plot at the side of their house into a completely separate dwelling, digging down to create a new basement and even finding enough space for a small rear terrace. Describing it as ‘the experience of a lifetime’, the clients are especially impressed by Whittaker Parsons’ ability to maximise the amount of available space.
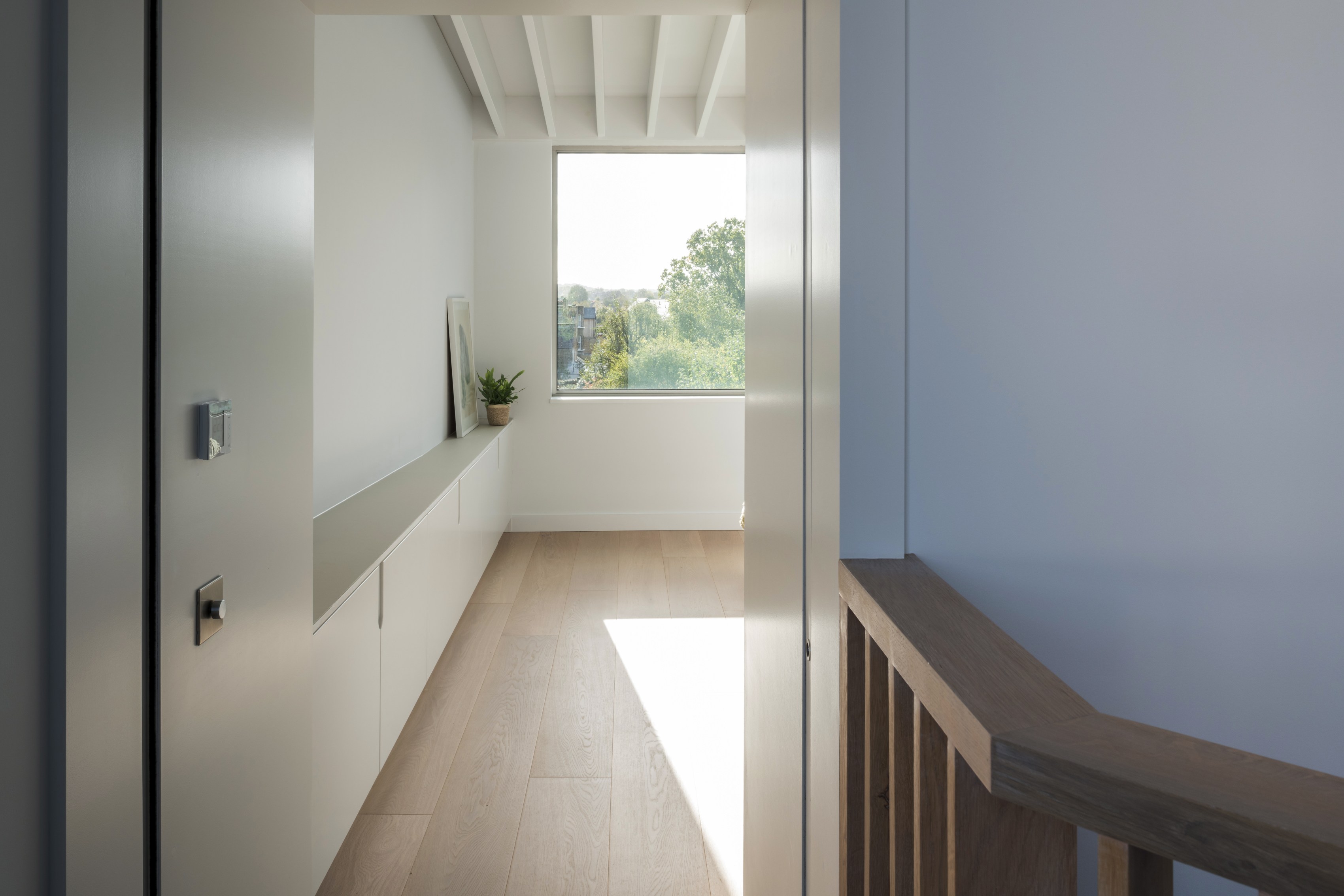
The new house bookends a short Victorian terrace and combines patterned brick with shuttered concrete. The faceted façade turns the corner, grounding the new house within its urban context. Set on a slight hill, the house has leafy views due south across rear gardens all the way to Crystal Palace and the railway line into the city.
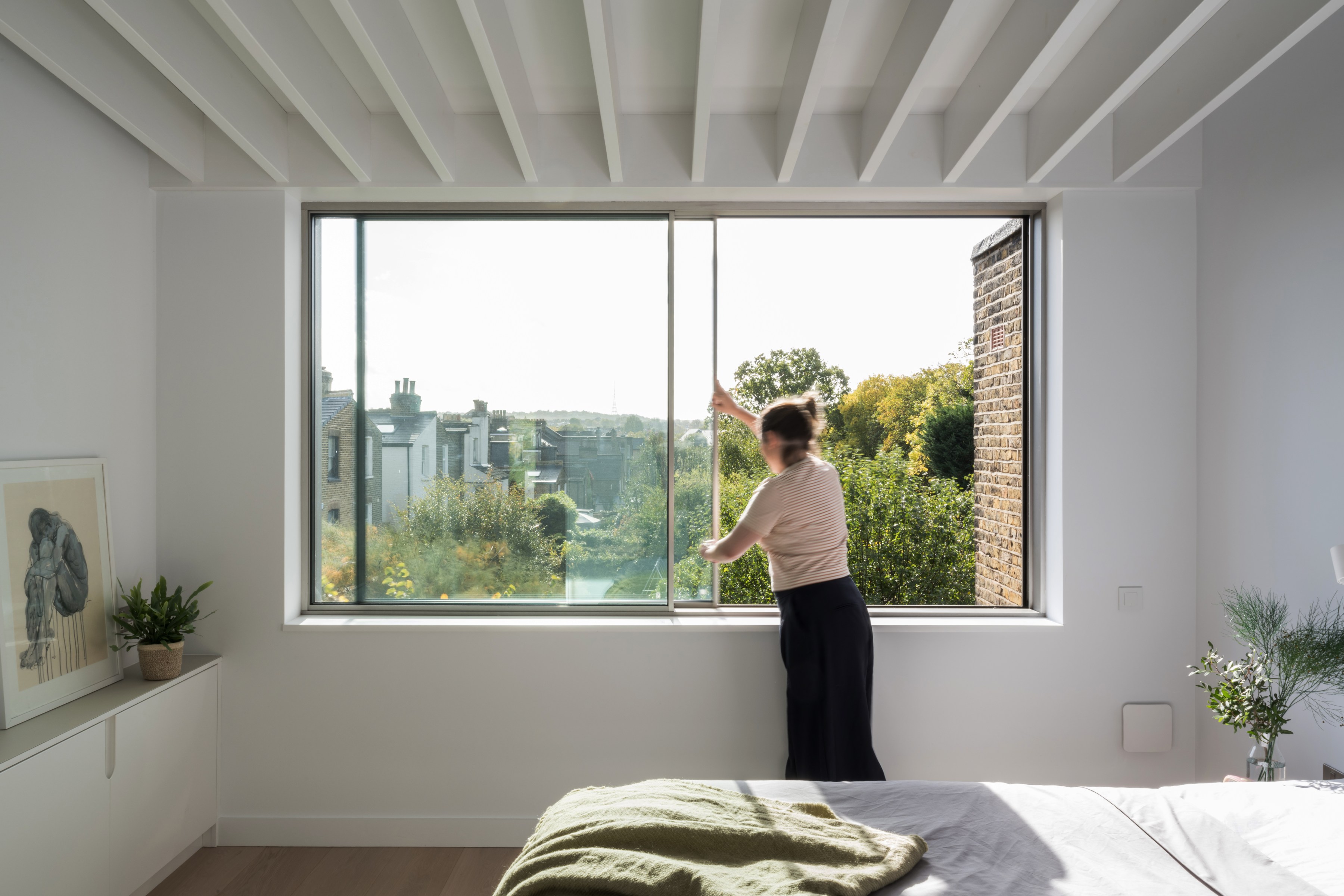
With a plot that was just 3.9m wide, space was increased by extending the lower ground floor out beneath the shallow front garden, creating a study/guest bedroom, along with a bathroom/utility room and a generous kitchen diner. Units and cupboards are faced in bamboo, with sliding glass doors to the courtyard garden.
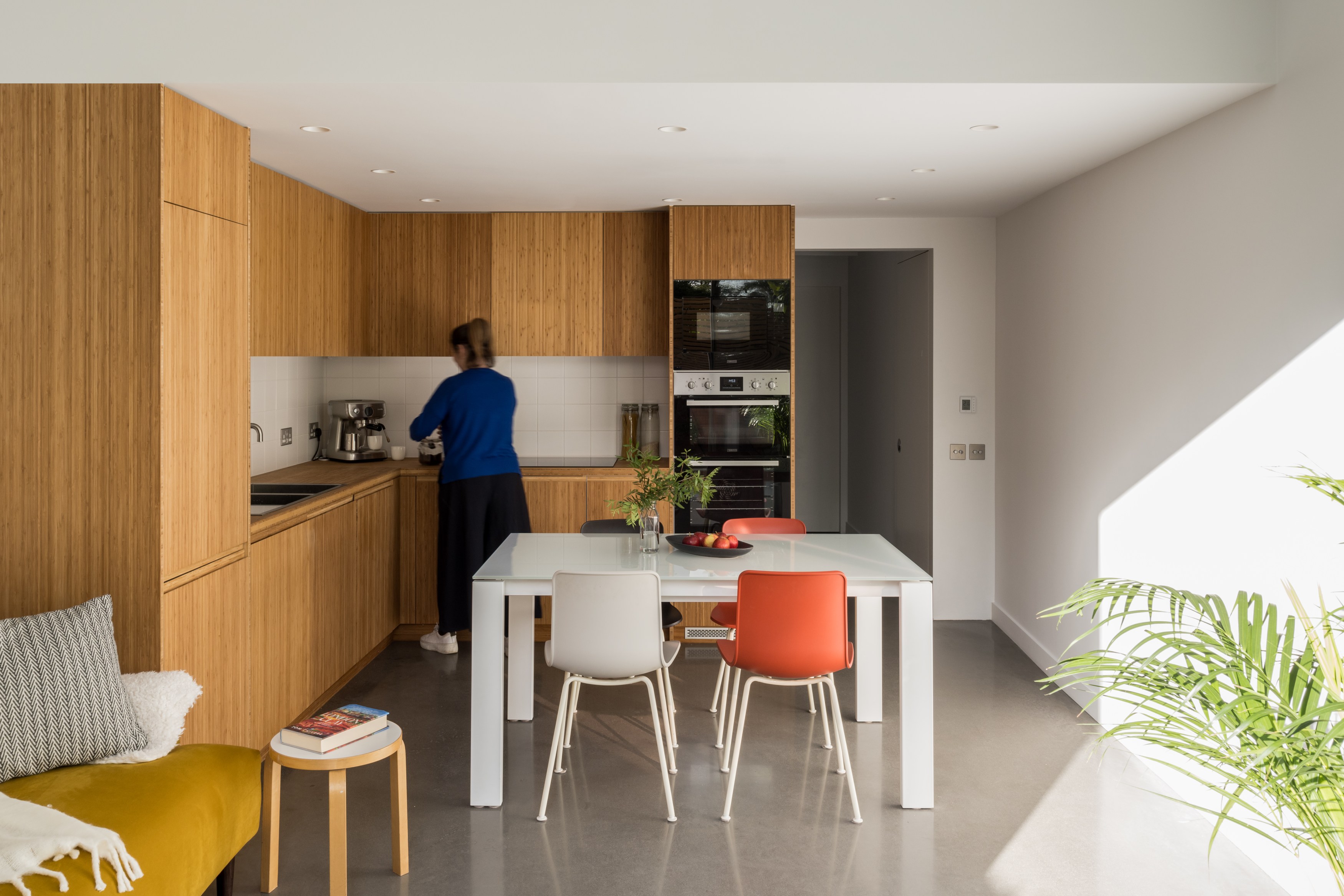
The entrance level houses the main bathroom and sitting room, which overlooks a green roof. A winding oak staircase uniting all three floors and exposed timber ceiling joists that expand the sense of vertical space throughout. The bedroom is located on the top floor, a generous room with far-reaching views.
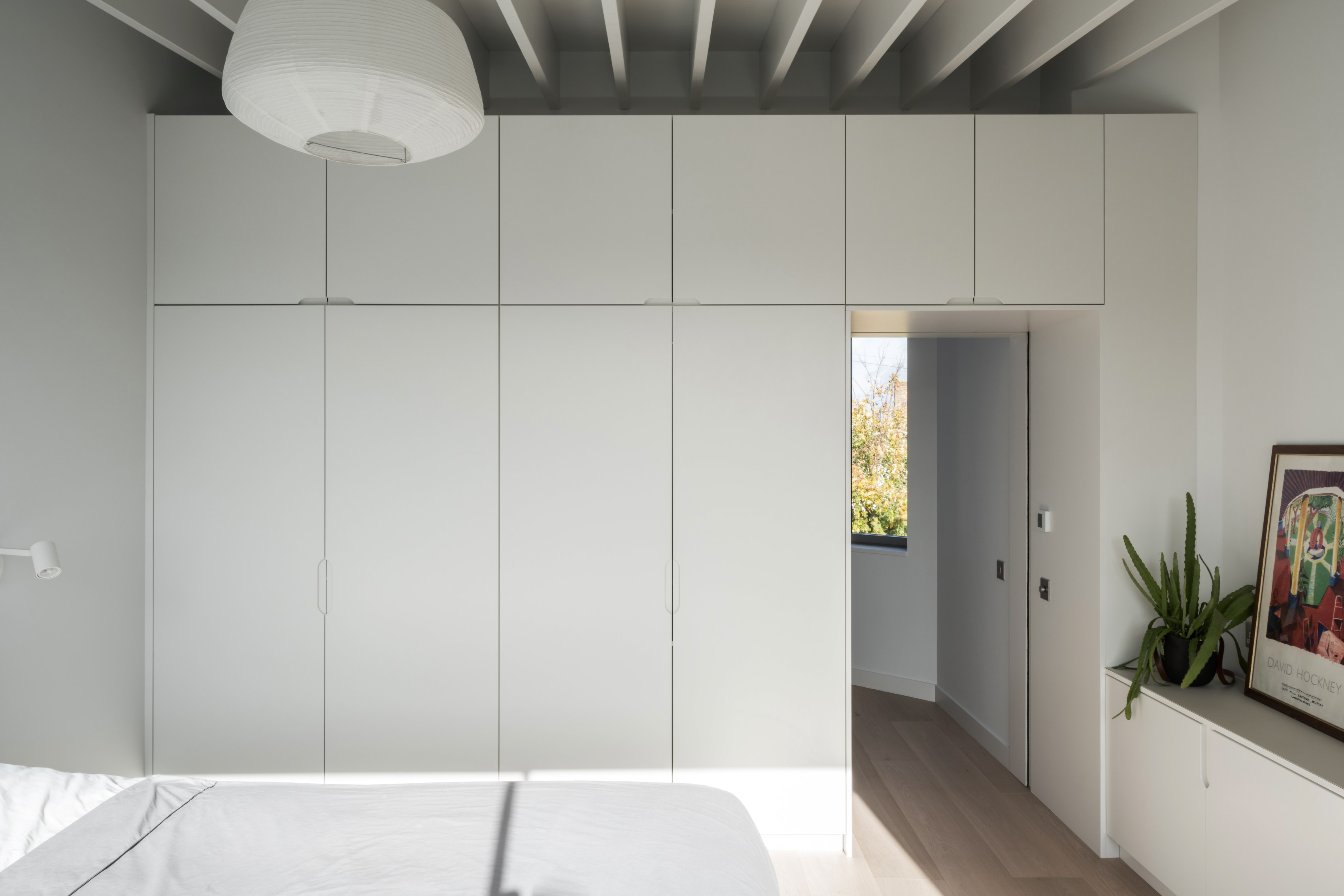
The architects have poured care and attention into the details, especially on the highly crafted staircase with its curved plaster walls and mirrors that bring light into the ground floor. The façade features a brickwork lattice to screen the staircase from the street.
Receive our daily digest of inspiration, escapism and design stories from around the world direct to your inbox.
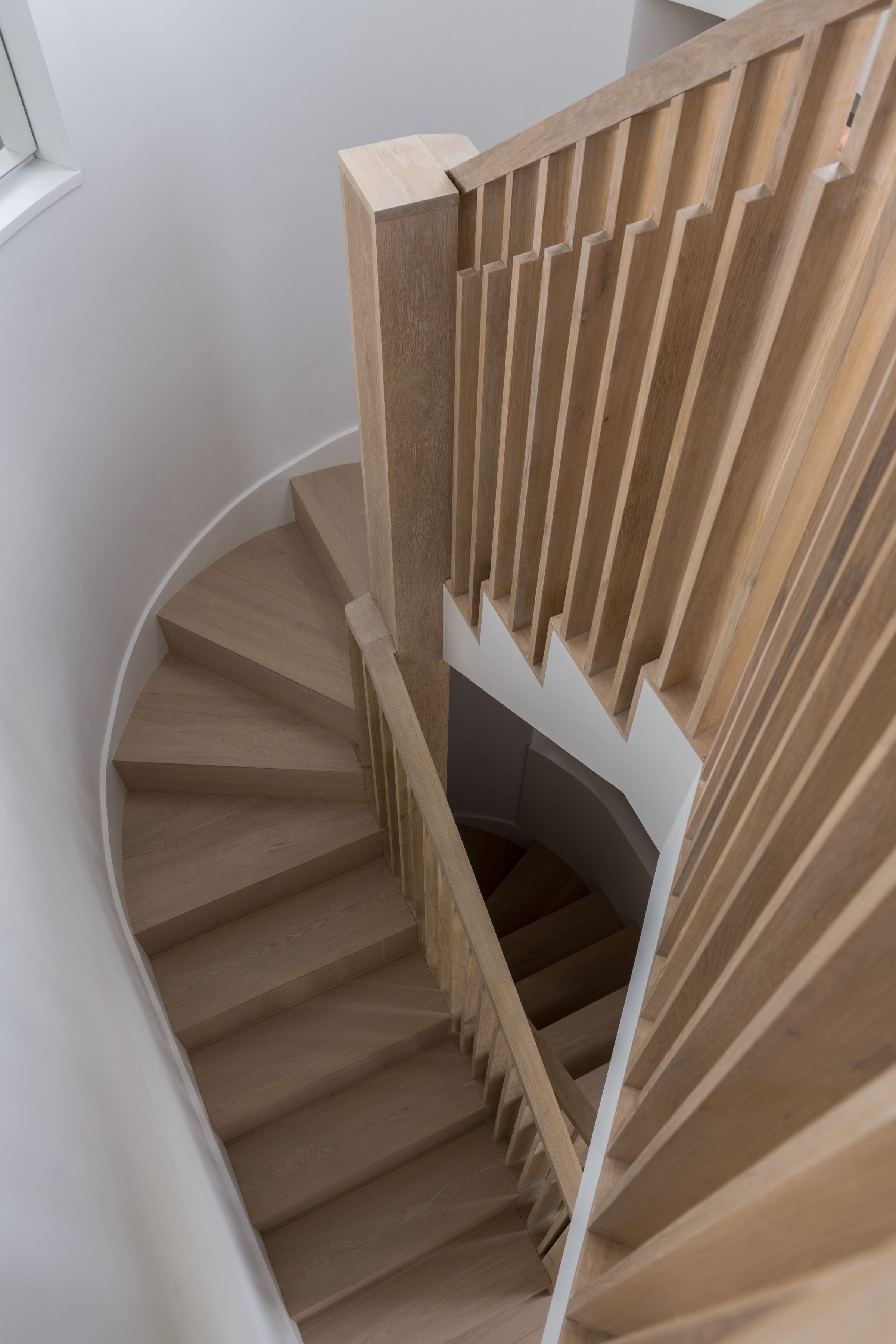
The south-facing aspect benefits from almost no direct over-looking, creating remarkably verdant and private views. The house is highly insulated, and recycled and sustainably and locally sourced materials have been used wherever possible, as well as low-energy light fittings.
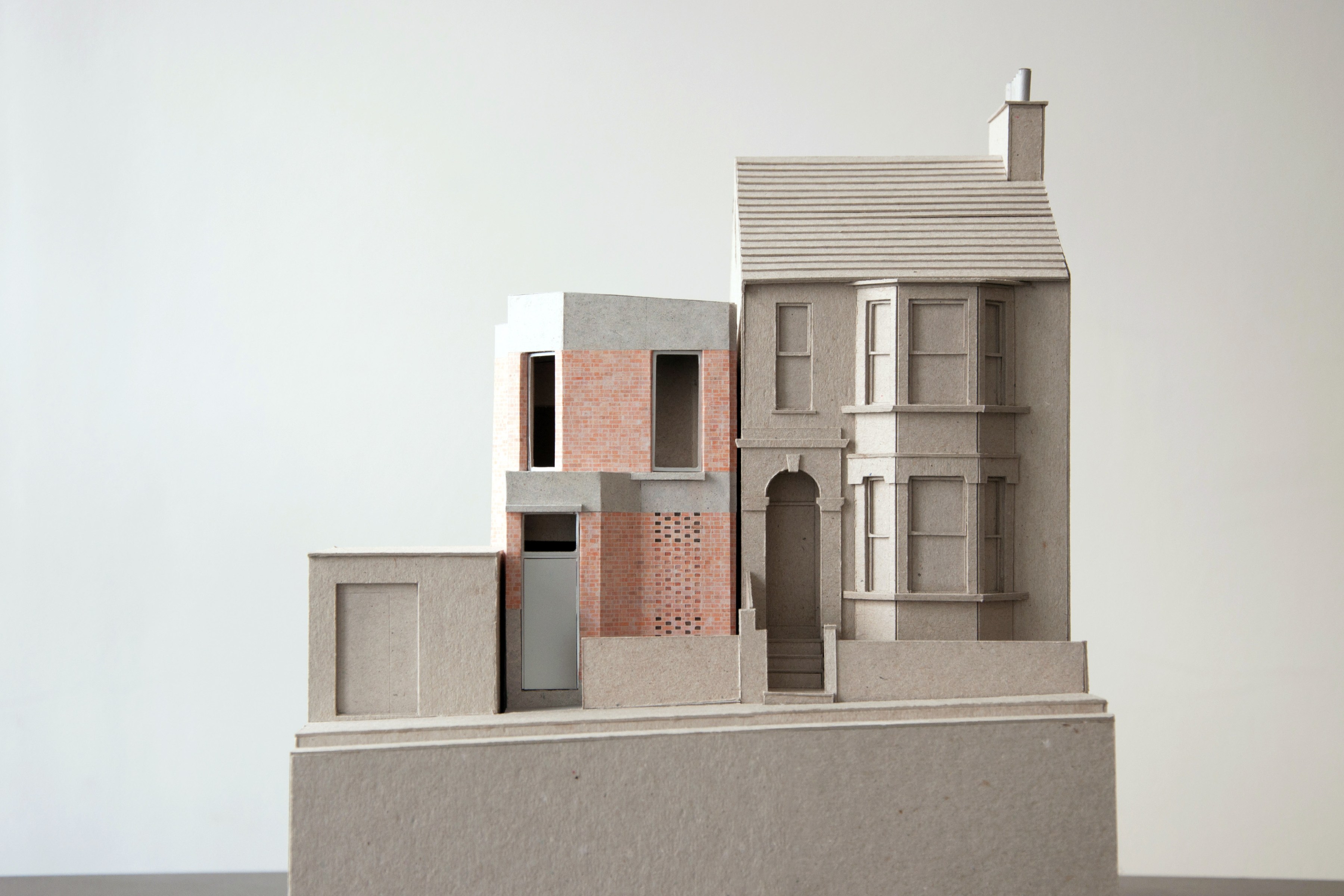
The design process was driven by model-making, which helped shape and evolve the spaces, as well as convince the planners that a contemporary house would work in this context.
Jonathan Bell has written for Wallpaper* magazine since 1999, covering everything from architecture and transport design to books, tech and graphic design. He is now the magazine’s Transport and Technology Editor. Jonathan has written and edited 15 books, including Concept Car Design, 21st Century House, and The New Modern House. He is also the host of Wallpaper’s first podcast.