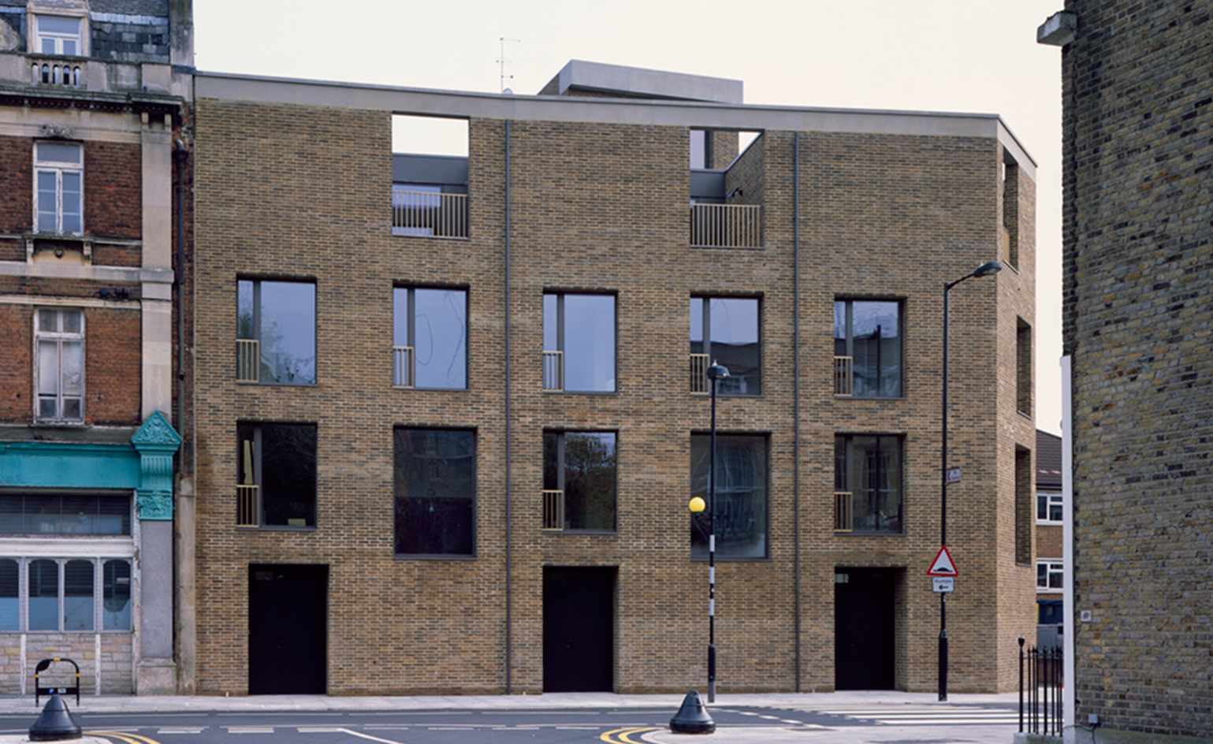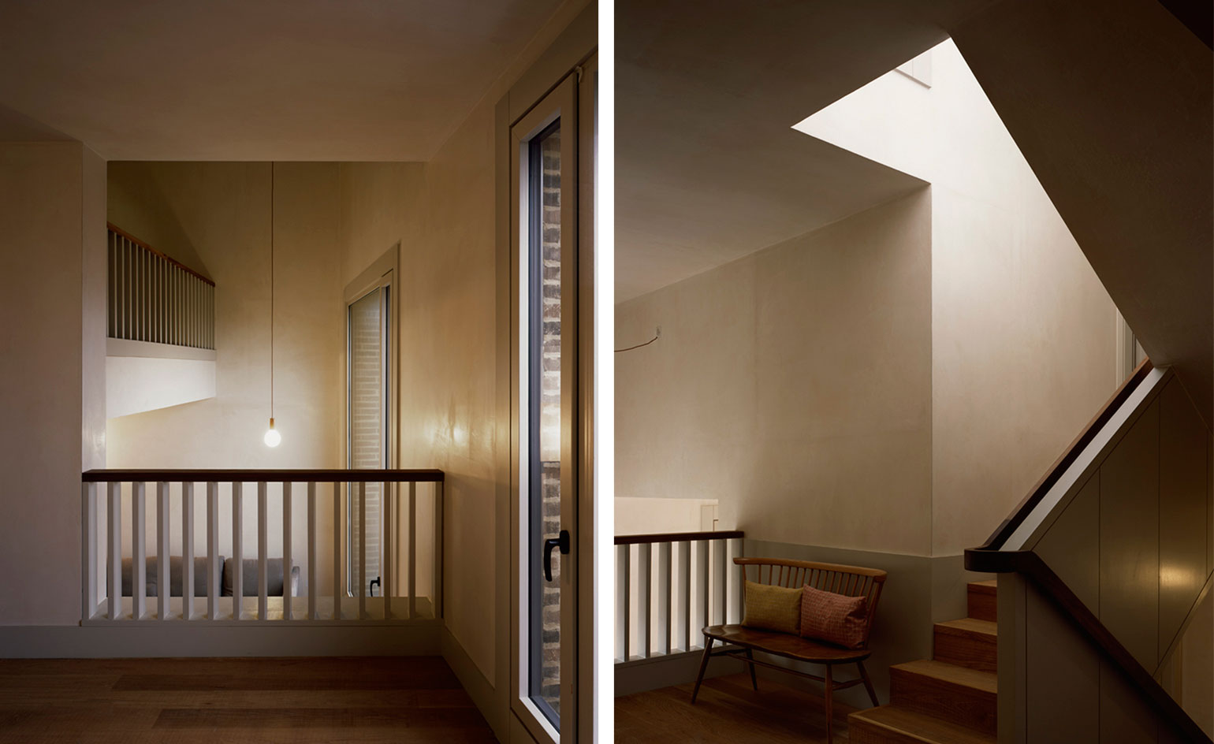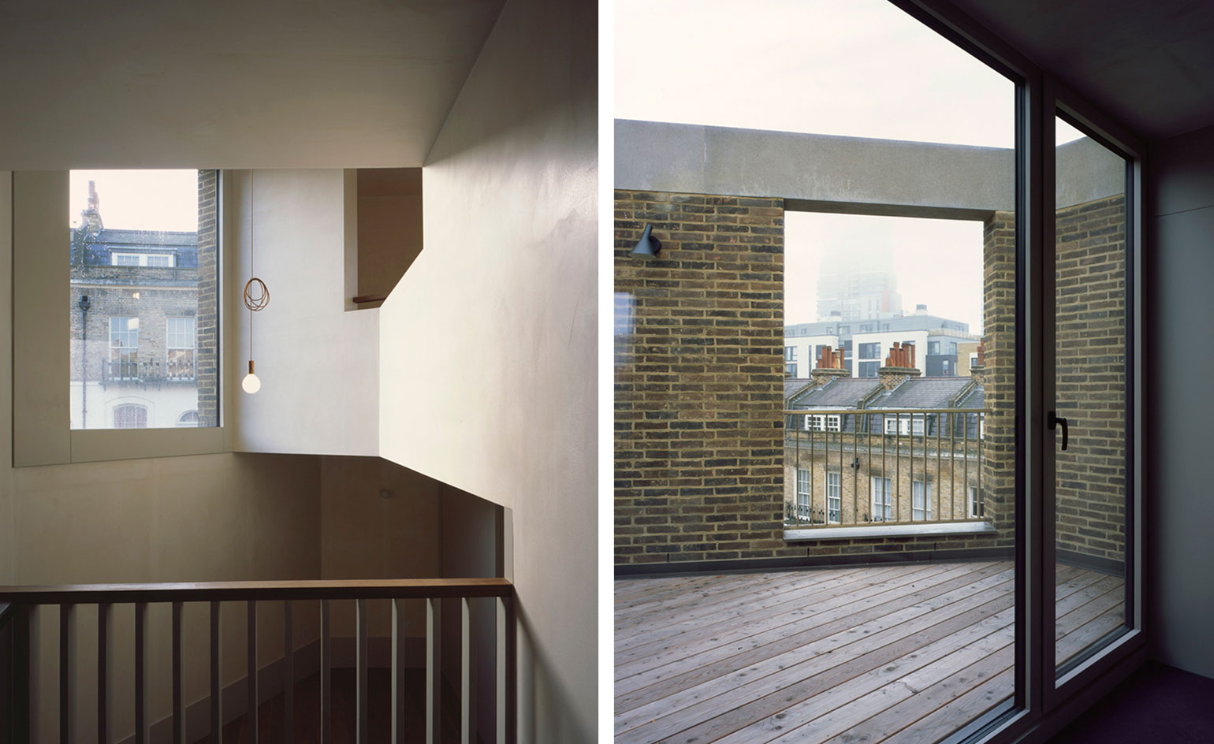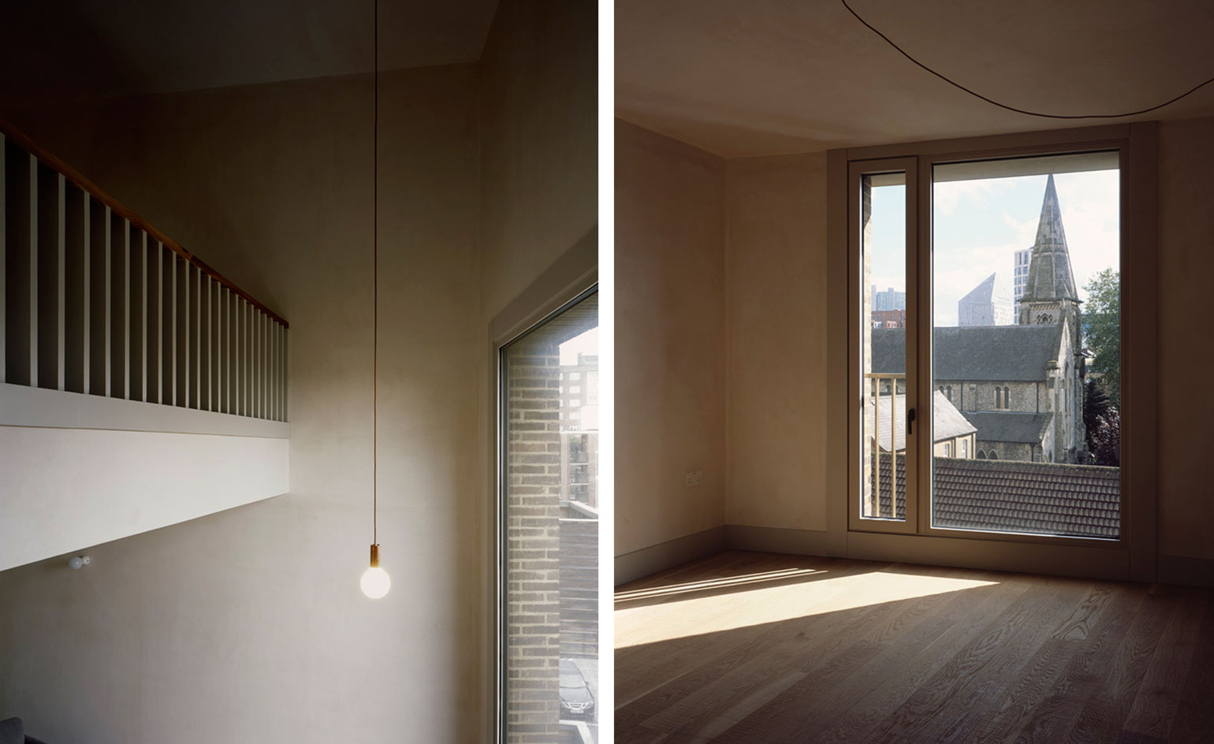Solidspace teams up with Jaccaud Zein to create sensitive brick-clad housing


Receive our daily digest of inspiration, escapism and design stories from around the world direct to your inbox.
You are now subscribed
Your newsletter sign-up was successful
Want to add more newsletters?

Daily (Mon-Sun)
Daily Digest
Sign up for global news and reviews, a Wallpaper* take on architecture, design, art & culture, fashion & beauty, travel, tech, watches & jewellery and more.

Monthly, coming soon
The Rundown
A design-minded take on the world of style from Wallpaper* fashion features editor Jack Moss, from global runway shows to insider news and emerging trends.

Monthly, coming soon
The Design File
A closer look at the people and places shaping design, from inspiring interiors to exceptional products, in an expert edit by Wallpaper* global design director Hugo Macdonald.
London seems to be bursting with new, large-scale and high end residential developments, but an equally strong number of smaller – in scale, but not ambition – housing projects have also been quietly in the making. Shepherdess Walk near the city's Old Street roundabout is one of the latest additions to the genre, a new boutique development by Solidspace and Switzerland and London based architecture practice Jaccaud Zein.
The architects, headed by Jean-Paul Jaccaud and Tanya Zein, expanded to London from Geneva in 2009 – having existing links with the British capital – and soon began collaborating with the developers. 'We formed a partnership with Solidspace to develop the project at Shepherdess Walk and found it interesting to be both client and architect at the same time,' explains Jaccaud. 'This gave us a lot of freedom on the project and we could ensure that the architectural quality of the project was never compromised.'
A site-specific approach was important to the team, and the scheme draws on the area's rich historical heritage of terraced houses. 'The material decisions stemmed mostly from a desire to establish links with the context, giving as much as possible a sense of the building having always been there,' says Jaccaud. 'Our influences are very diverse and eclectic, from Georgian domestic architecture to Milanese modernity of the 1960's through to local vernacular.'
Using brick to link the new-build with the surrounding urban fabric, the architects designed the multiple housing scheme, balancing the scale between its three larger terraced houses and the five-unit-strong apartment block.
Large openings and a number of outdoors spaces – gardens and decked terraces – bring plenty of natural light in, while a split level arrangement – a Solidspace trademark – was introduced as a 'strong guideline' to the project, providing many possibilities, as well as challenges. 'We found it very challenging to reconcile this internal complexity of the buildings with the simple forms that we wanted for the outside, to enable the project to sit simply within its urban context,' says Jaccaud. 'But it provided us with a very rich range of spatial opportunities.'
An interior palette of simple, raw materials, including light coloured plaster, brass metalwork and warm solid oak flooring, helps create a calming environment inside. Providing a peaceful haven just a stone's throw away from the bustle of nearby Shoreditch, these units are energy efficient to boot, with a well insulated envelope and minimal electrical consumption for lighting during daytime.

Clad in brick, to blend seamlessly with the surrounding urban fabric, the scheme includes three terraced houses and an apartment block consisting of five apartment units

They all feature generous interiors and Solidspace's trademark split-level arrangement

Large openings and outside space - such as decked terraces and gardens - make these units bright and in touch with the outdoors

An interior palette of simple raw materials, including light coloured plaster, brass metalwork and warm solid oak flooring, creates a calming environment inside
INFORMATION
For more information on the architects visit the website
Photography: Helene Binet
Receive our daily digest of inspiration, escapism and design stories from around the world direct to your inbox.
Ellie Stathaki is the Architecture & Environment Director at Wallpaper*. She trained as an architect at the Aristotle University of Thessaloniki in Greece and studied architectural history at the Bartlett in London. Now an established journalist, she has been a member of the Wallpaper* team since 2006, visiting buildings across the globe and interviewing leading architects such as Tadao Ando and Rem Koolhaas. Ellie has also taken part in judging panels, moderated events, curated shows and contributed in books, such as The Contemporary House (Thames & Hudson, 2018), Glenn Sestig Architecture Diary (2020) and House London (2022).
