Solid foundations: we take a tour of Olson Kundig Architects’ latest work
Eva Hagberg
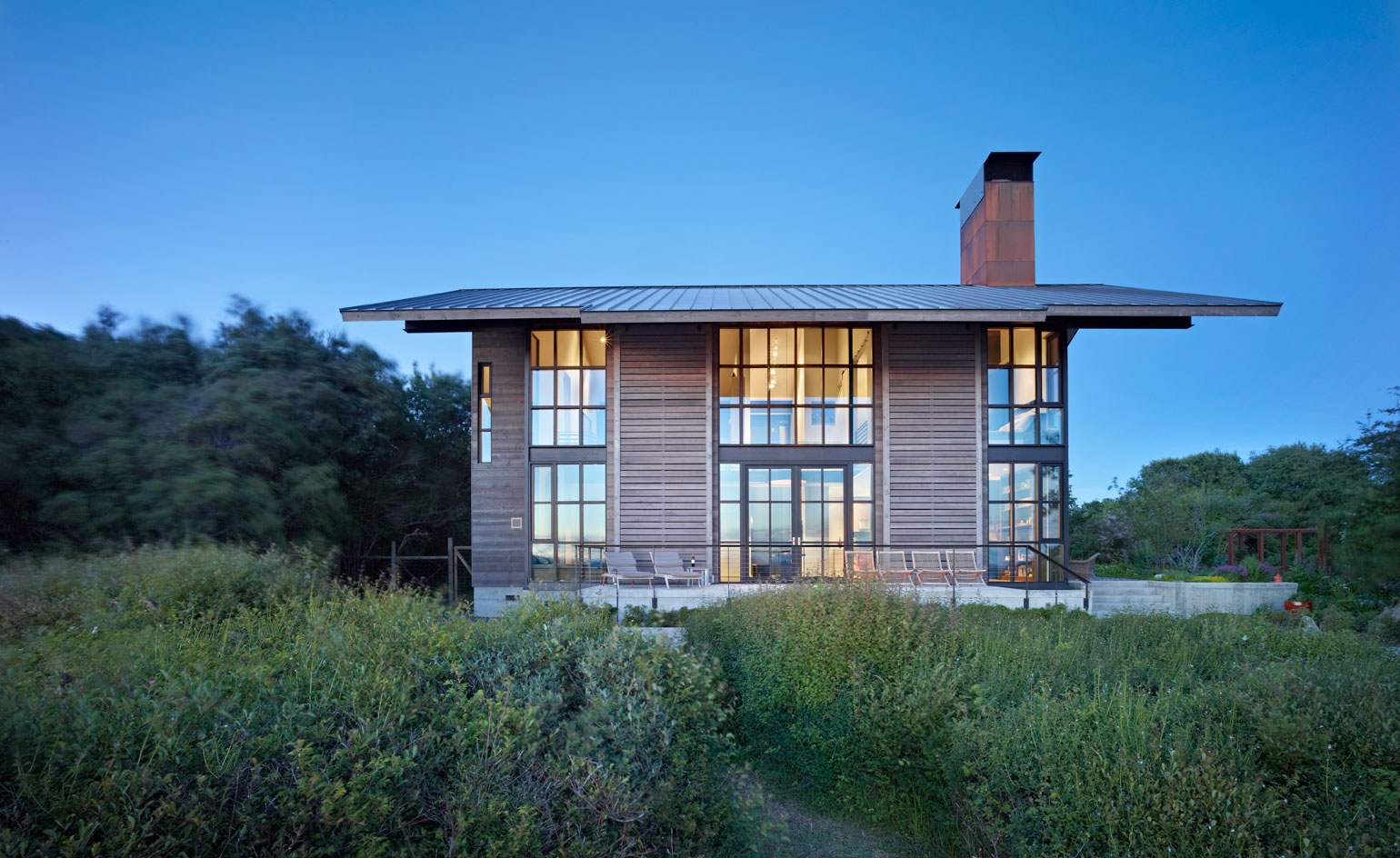
For our January 2015 issue (W*190), we visited celebrated architect Jim Olson's idyllic cabin in the rich Washington woods and touched upon Seattle-based practice Olson Kundig Architects' unique relationship with nature, context and materials. The practice is known - and often awarded - for its material-sensitive, intimate and at the same time conceptual approach.
Both Olson and his business partner Tom Kundig's house designs have warranted their own monographs. The range is broad, with Olson's recently completed Bellevue Botanical Garden Visitor Center and Kundig's restaurant-turned-exhibition-space 242 State Street in Los Altos among their recent works.
The firm has the ability to operate on multiple scales - one of Kundig's most famous projects, Chicken Point Cabin, is tiny in size but considerable in architectural richness. The cabin's massive swinging door was reiterated in the Art Stable, a condominium project for Seattle, also by Kundig.
The partners also share a deep and continuing curiosity about the very nature of architecture - particularly as it relates to nature. Here, we present a selection of the practice's most recent work - from the iconic Delta Shelter, to the very recent Bellevue centre, take a tour through some of Olson Kundig's latest offerings.
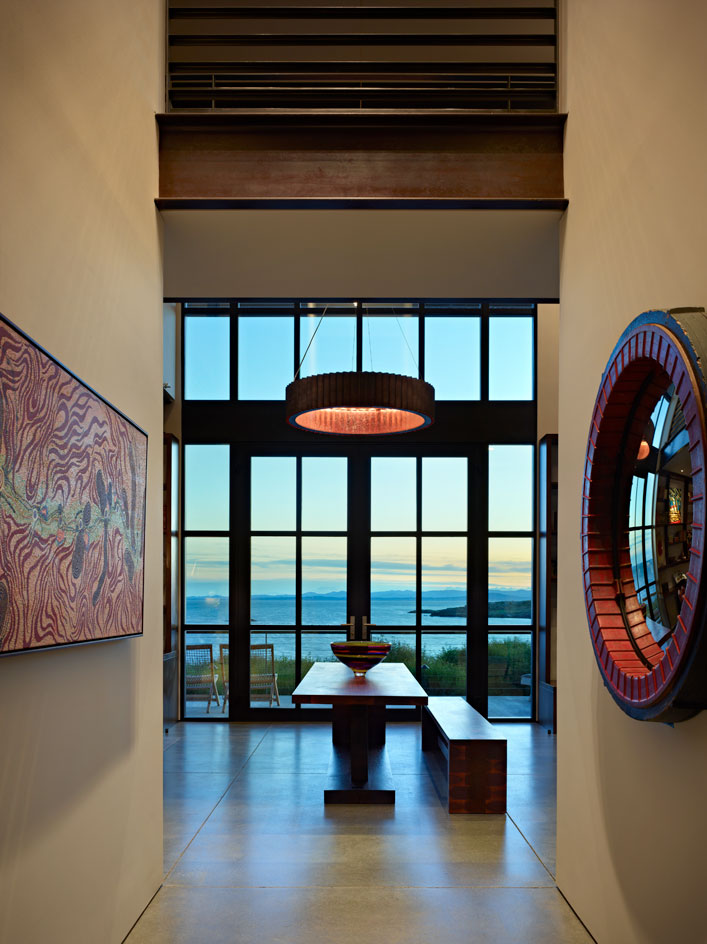
False Bay Residence: Expanses of double glazing maximise sweeping views of Haro Strait and the Olympic Mountains
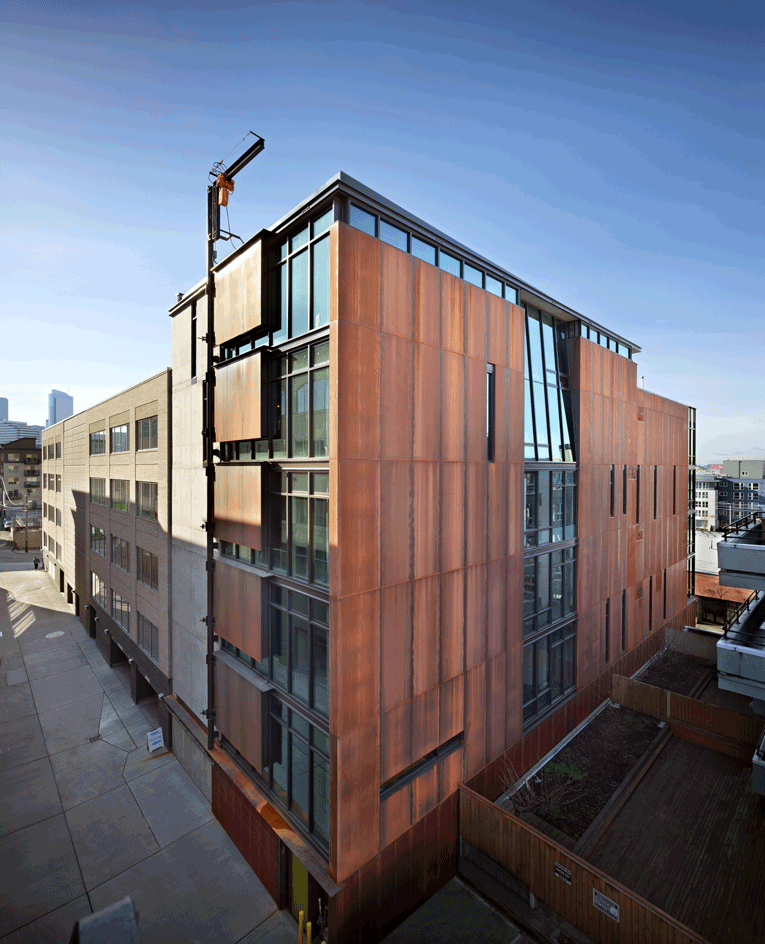
Art Stable: Preserving its working history on the site of a former horse stable, Seattle's Art Stable - designed by Tom Kundig and completed in 2010 - features live/work units and functional facades, with a davit crane affixed to the top of the structure and large hinged windows that provide natural ventilation throughout the building
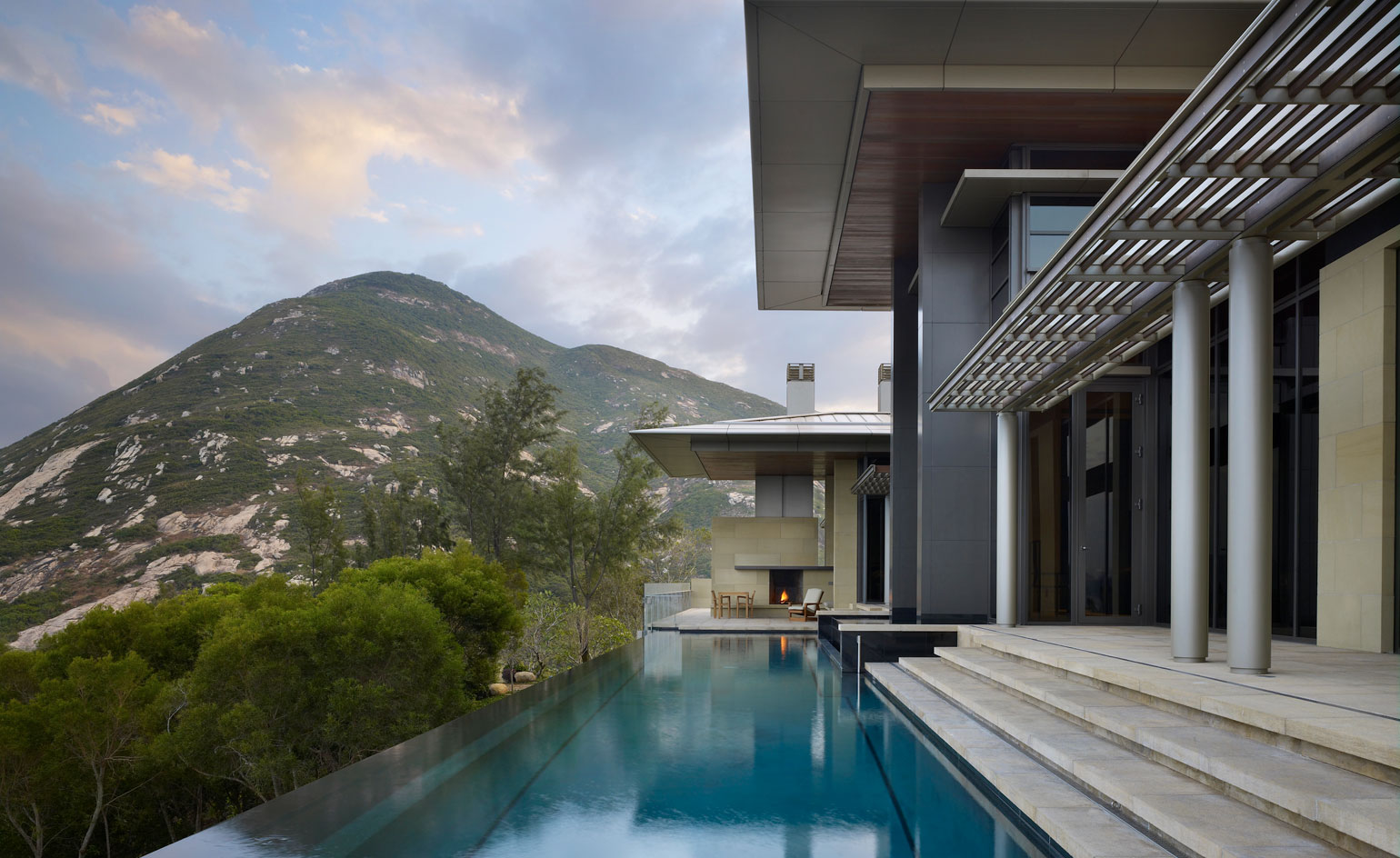
Hong Kong Villa: Overlooking the South China Sea, this home by Jim Olson in the Southeast region of Hong Kong features expanses of glass on each side of the building, creating a panorama of its surrounding rural landscape
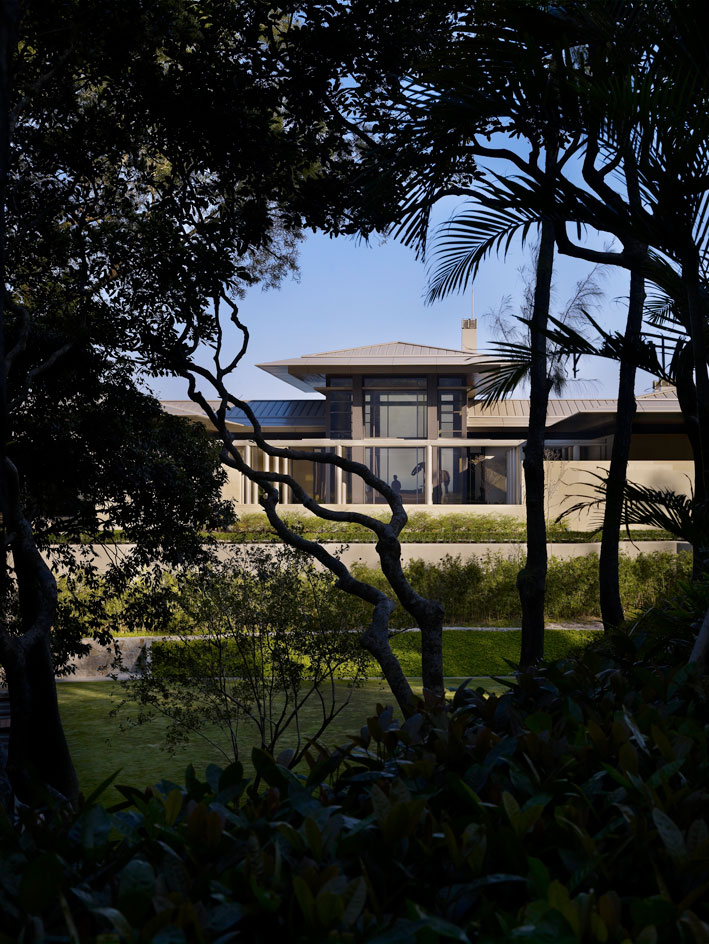
Hong Kong Villa: Large overhangs shelter the property from the tropical sun
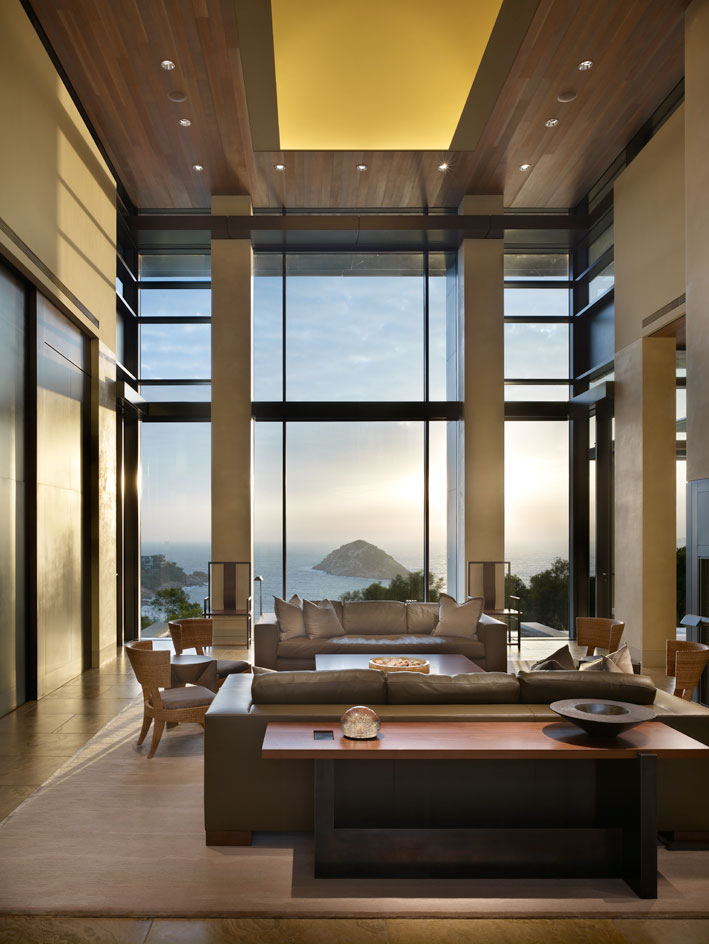
Hong Kong Villa: The glass openings marry the interior architecture with expansive vistas
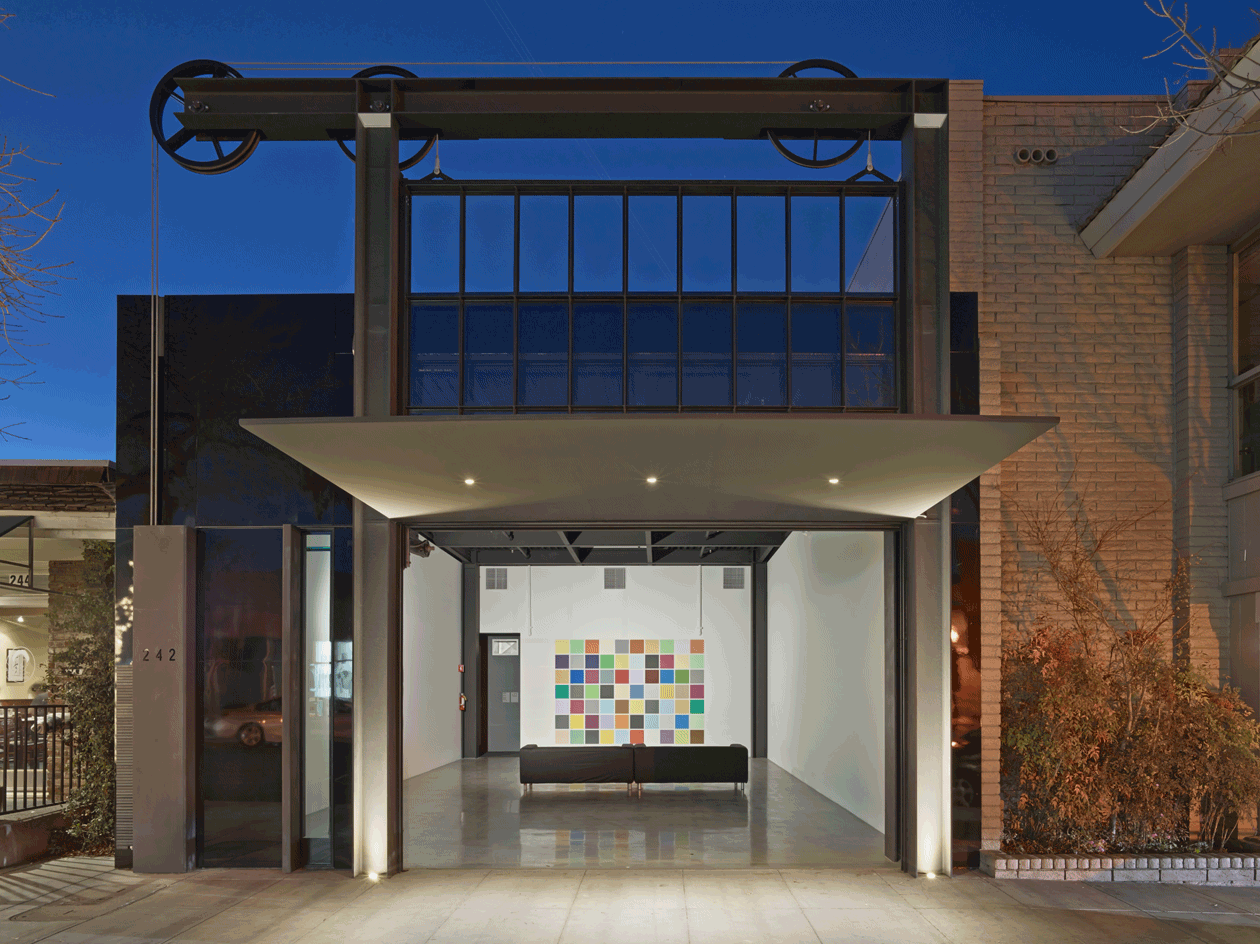
242 State Street: By replacing the facade of the original 1950s structure, Kundig transformed 242 State Street into an inviting space that connects with the downtown Los Altos community. The entire front wall has been replaced with a double-height, floor-to-ceiling window wall that can be raised or lowered depending upon the needs of the user
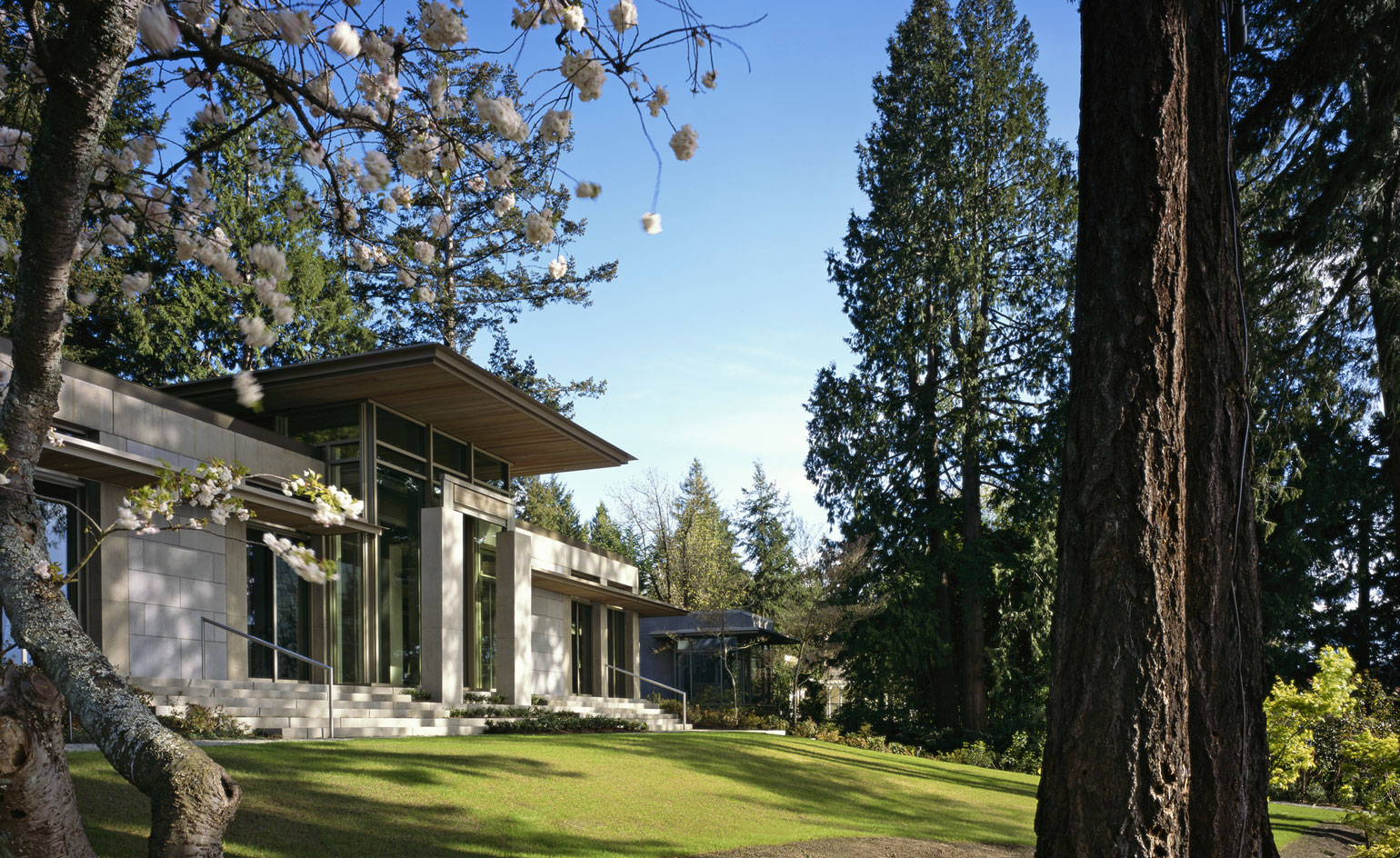
An American Place: Housing one of the premier collections of 20th century American art in the US, this home by Olson in Seattle caters to the display of art as well as the conservation of surrounding nature
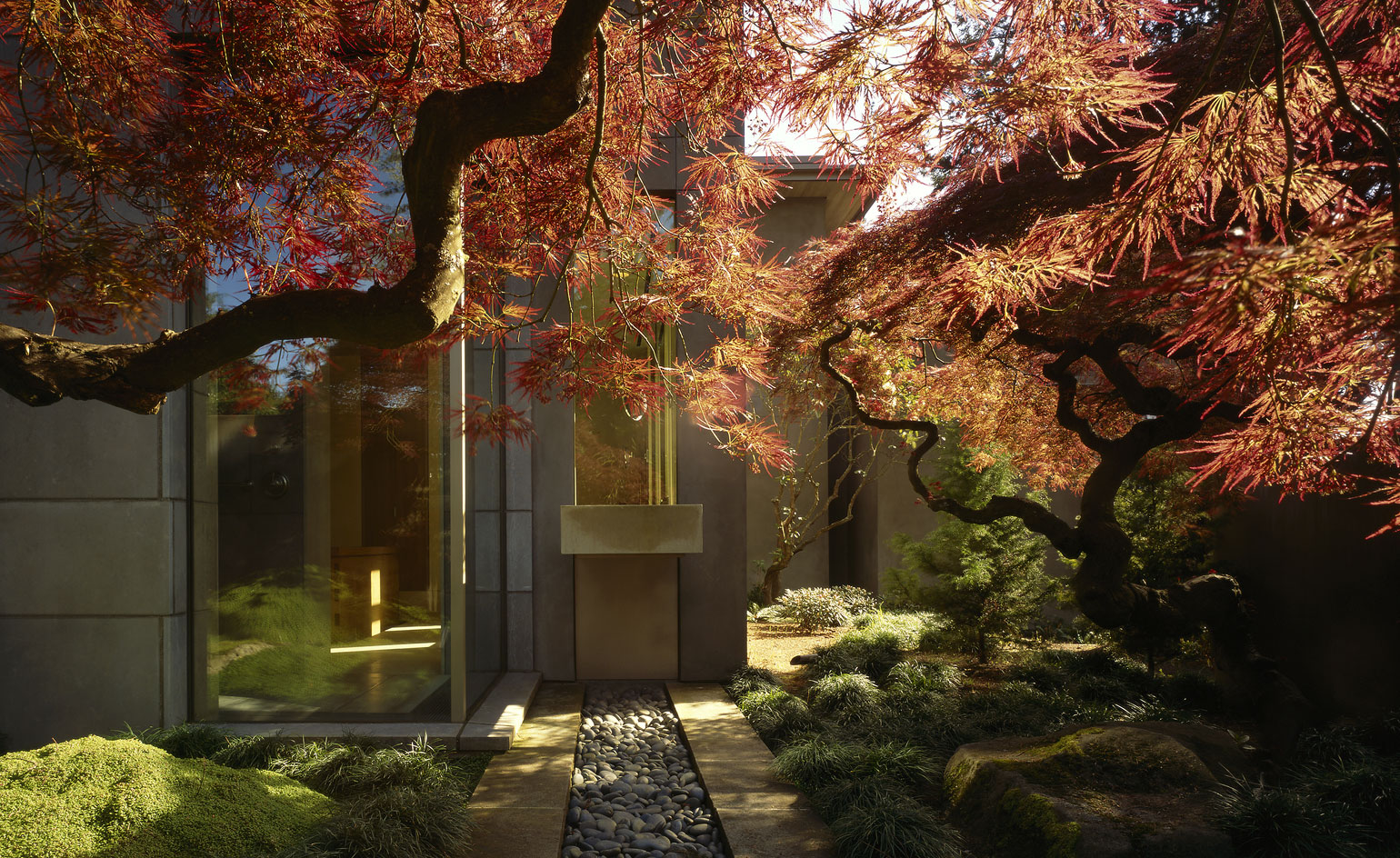
An American Place: The exterior is designed not to disrupt the surrounding environment, but to merge seamlessly with it
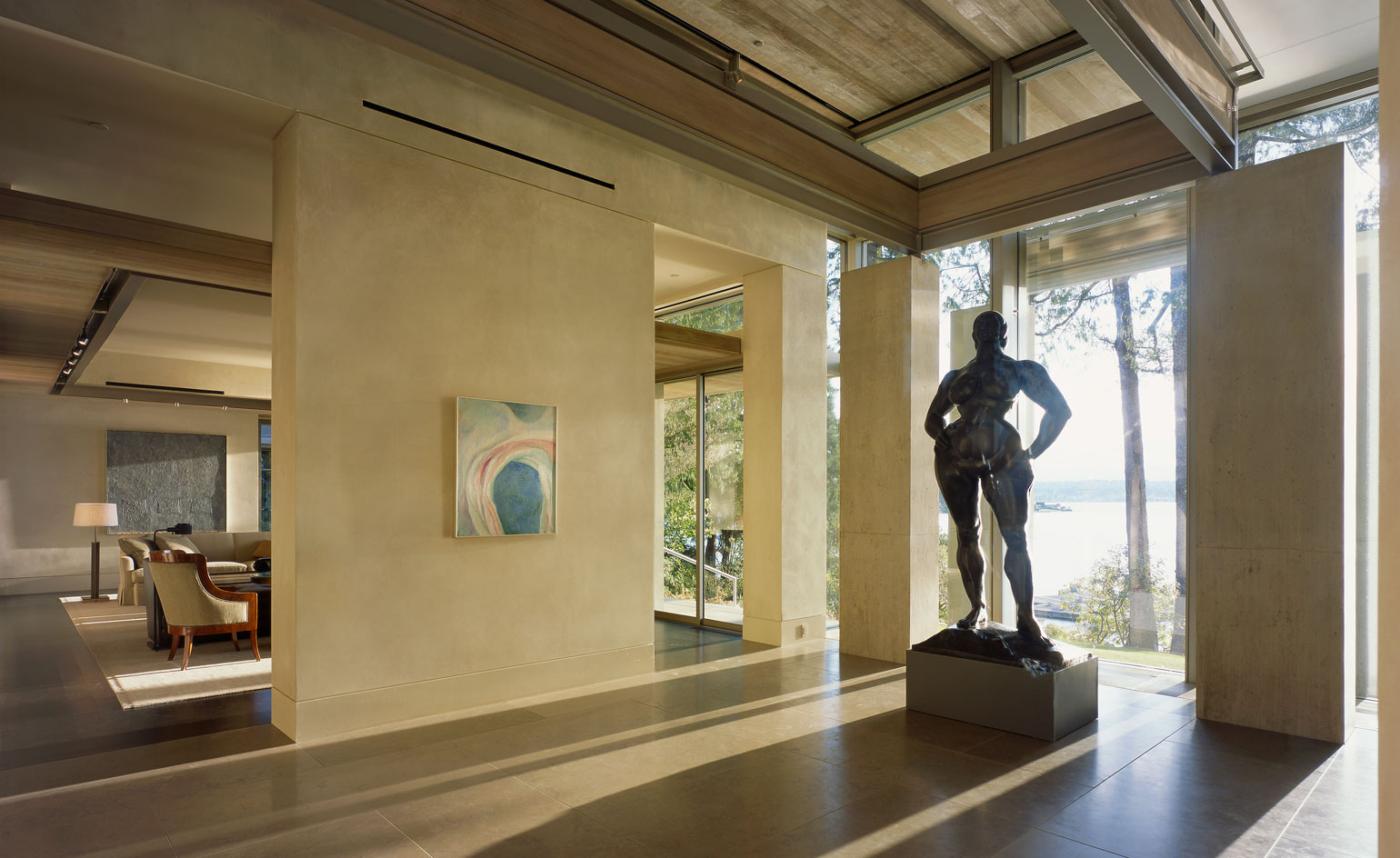
An American Place: The interior, designed by Terry Hunziker, is organised around the collection
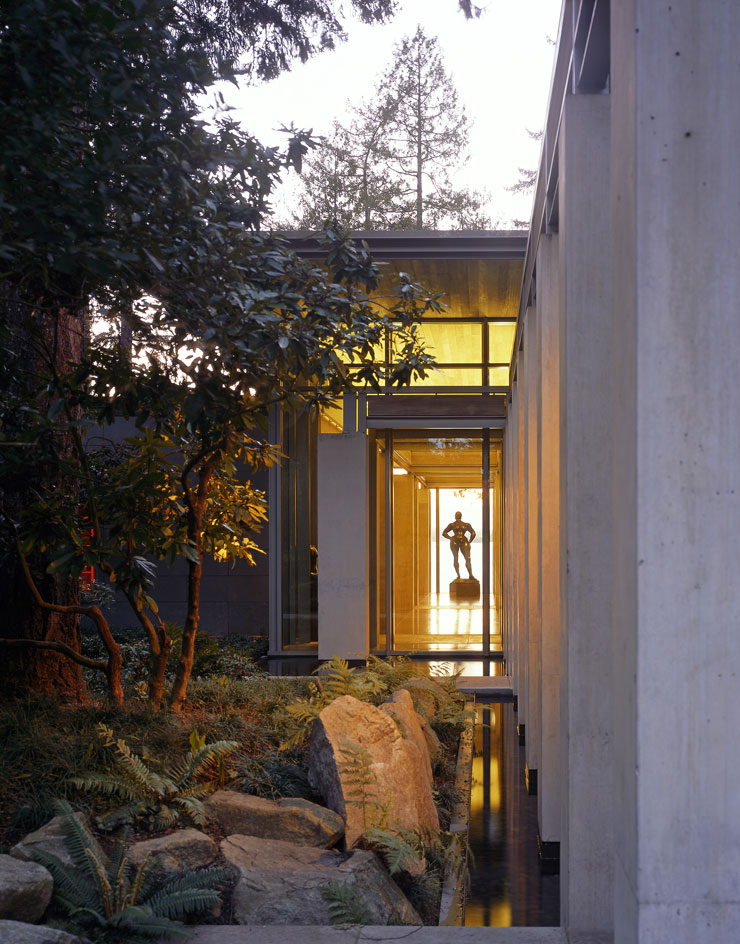
An American Place: The building is laid out to work around as many second-growth trees as possible
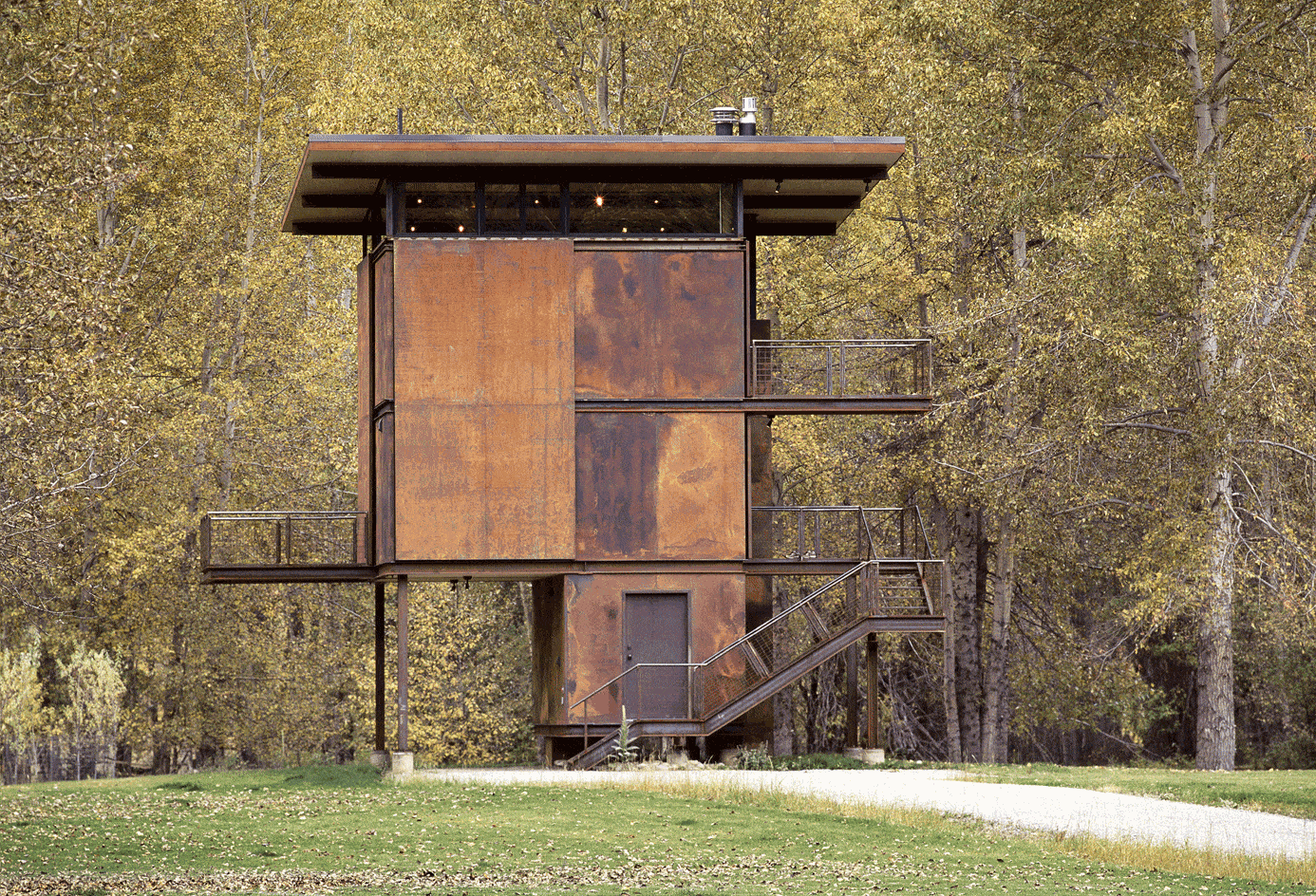
Delta Shelter: Kundig's 1000 sq ft weekend retreat in Mazama, Washington, features steel shutters that can be closed in the owners' absence
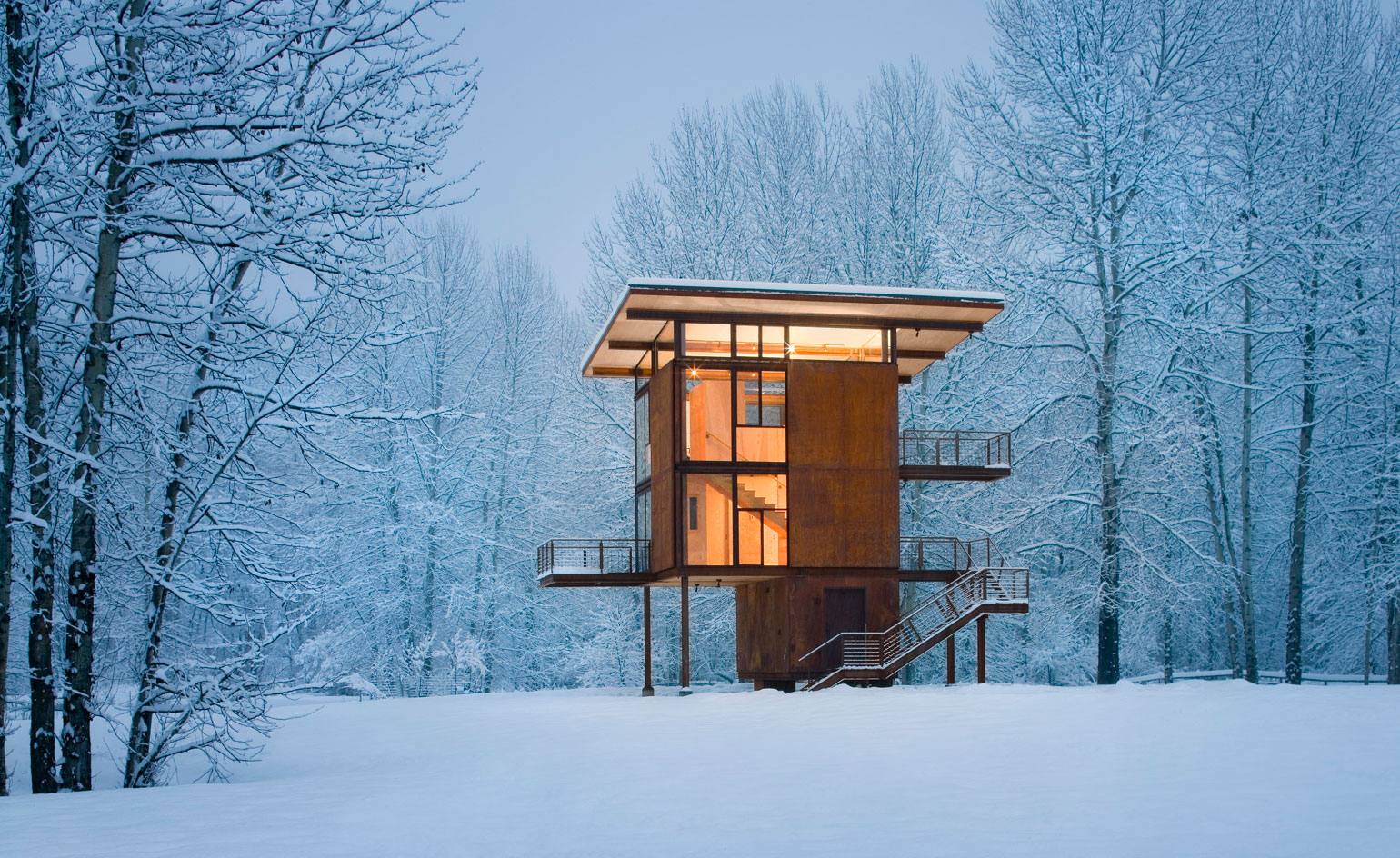
Delta Shelter: Situated in a floodplain on the Methow River, the intimate cabin is raised above the ground level, reaching three storeys tall
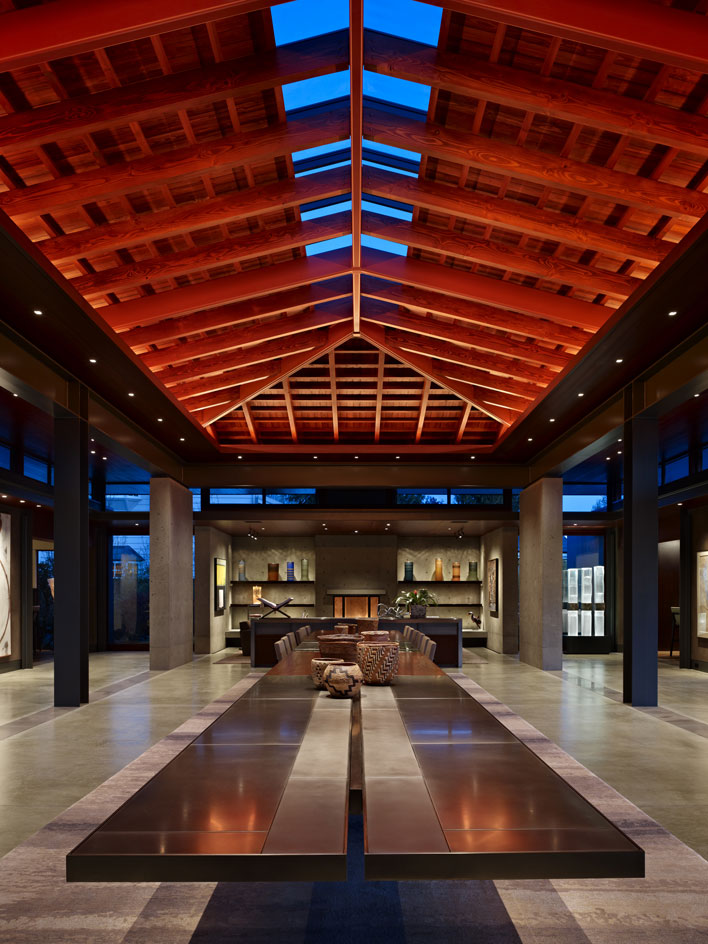
Pavilion House: The natural materials Olson used for this home in Bellevue, Washington, are left slightly raw and exposed, creating a space that is elegant, yet not too refined
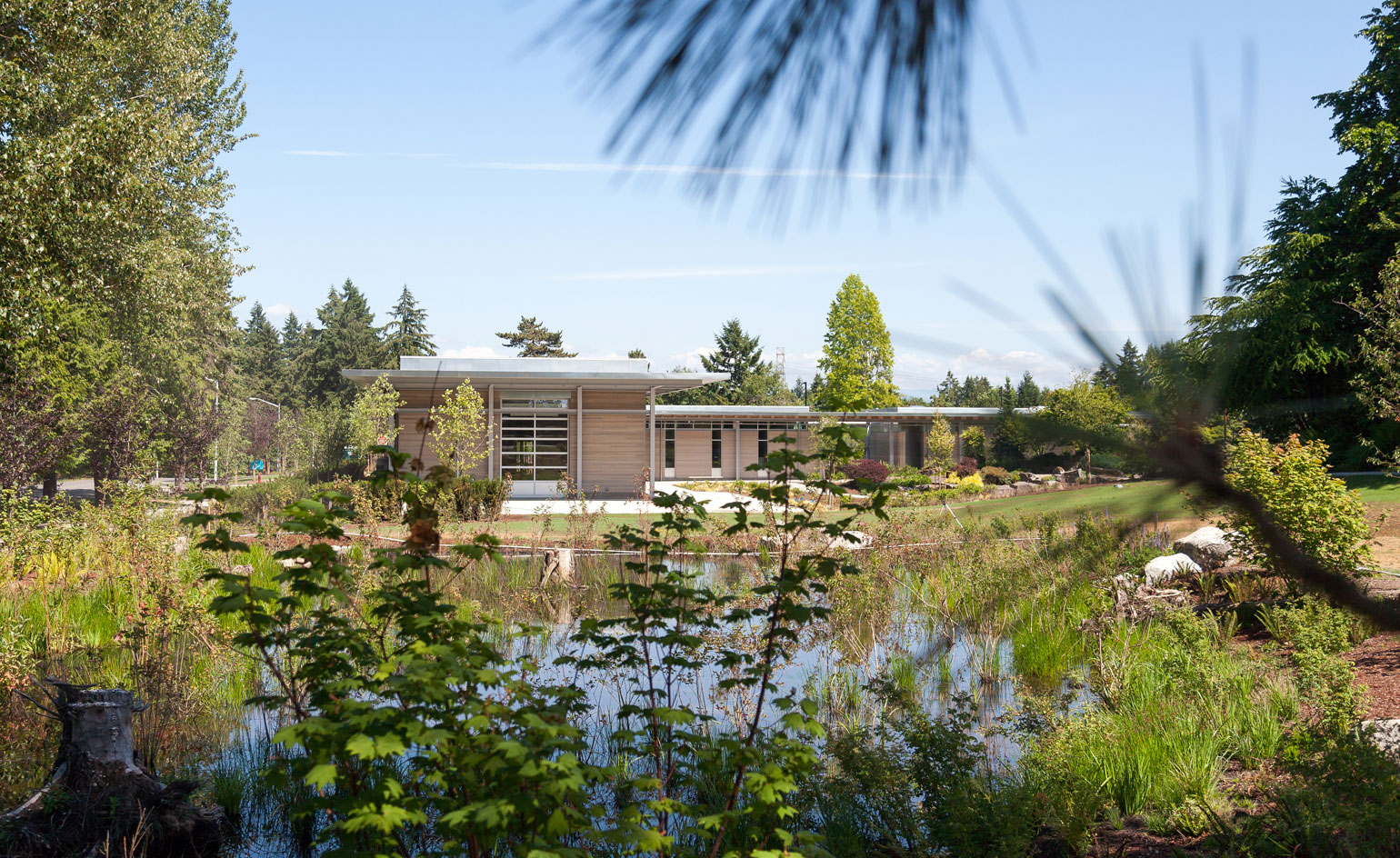
Bellevue Botanical Garden Visitor Center: Olson's design for the complex in Bellevue, Washington, completed earlier this year, is centred around the relationship between building and nature
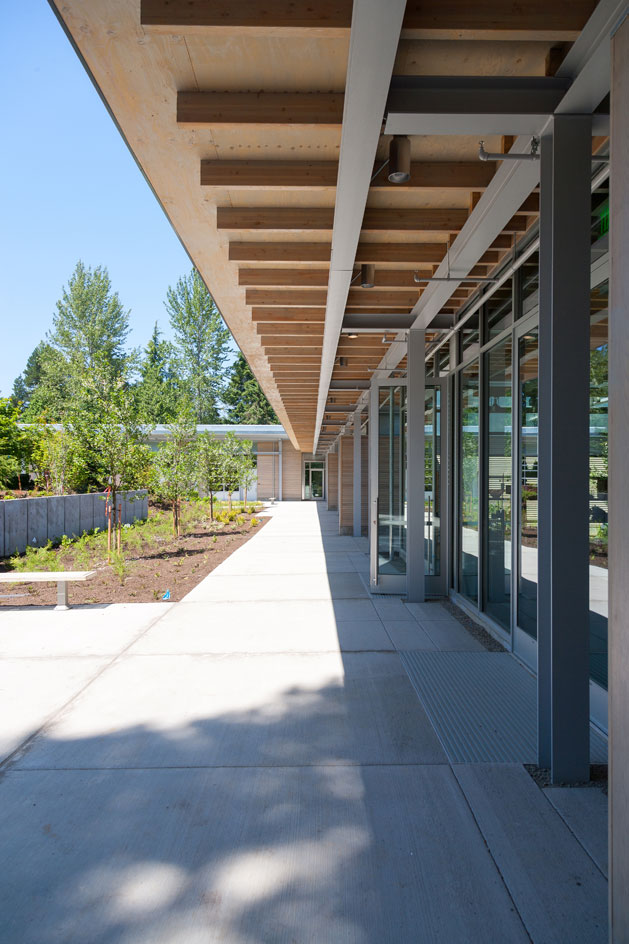
Bellevue Botanical Garden Visitor Center: Designed by landscape architect and urban planner Barbara Swift, and horticulturist Dan Hinkley, the courtyard gardens have been landscaped to lead the way to the complex's new education centre
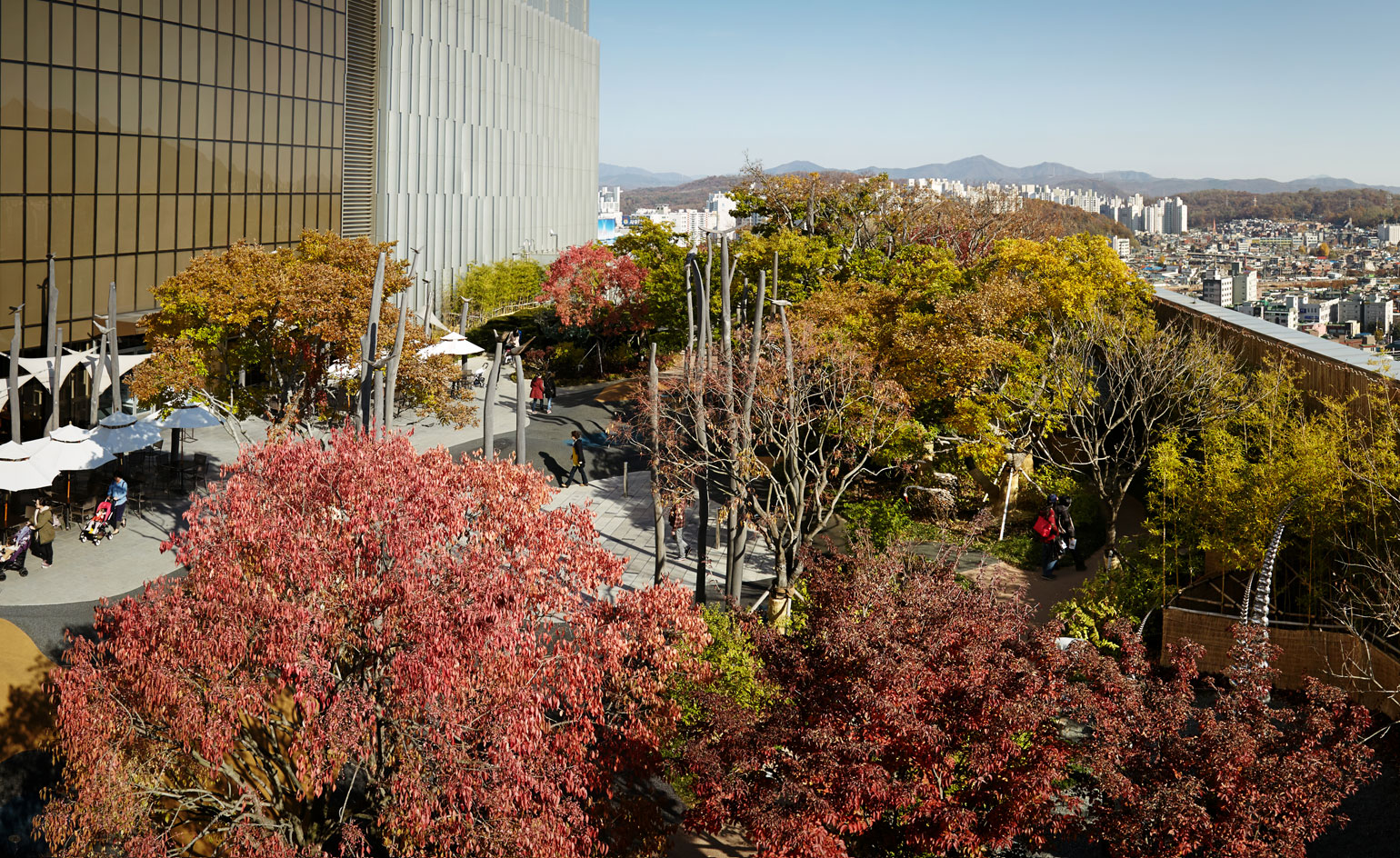
Secret Garden: Olson Kundig Architects founder/principal Alan Maskin created this South Korean haven in collaboration with artist Do-Ho Suh and the design team from Shinsegae in 2012
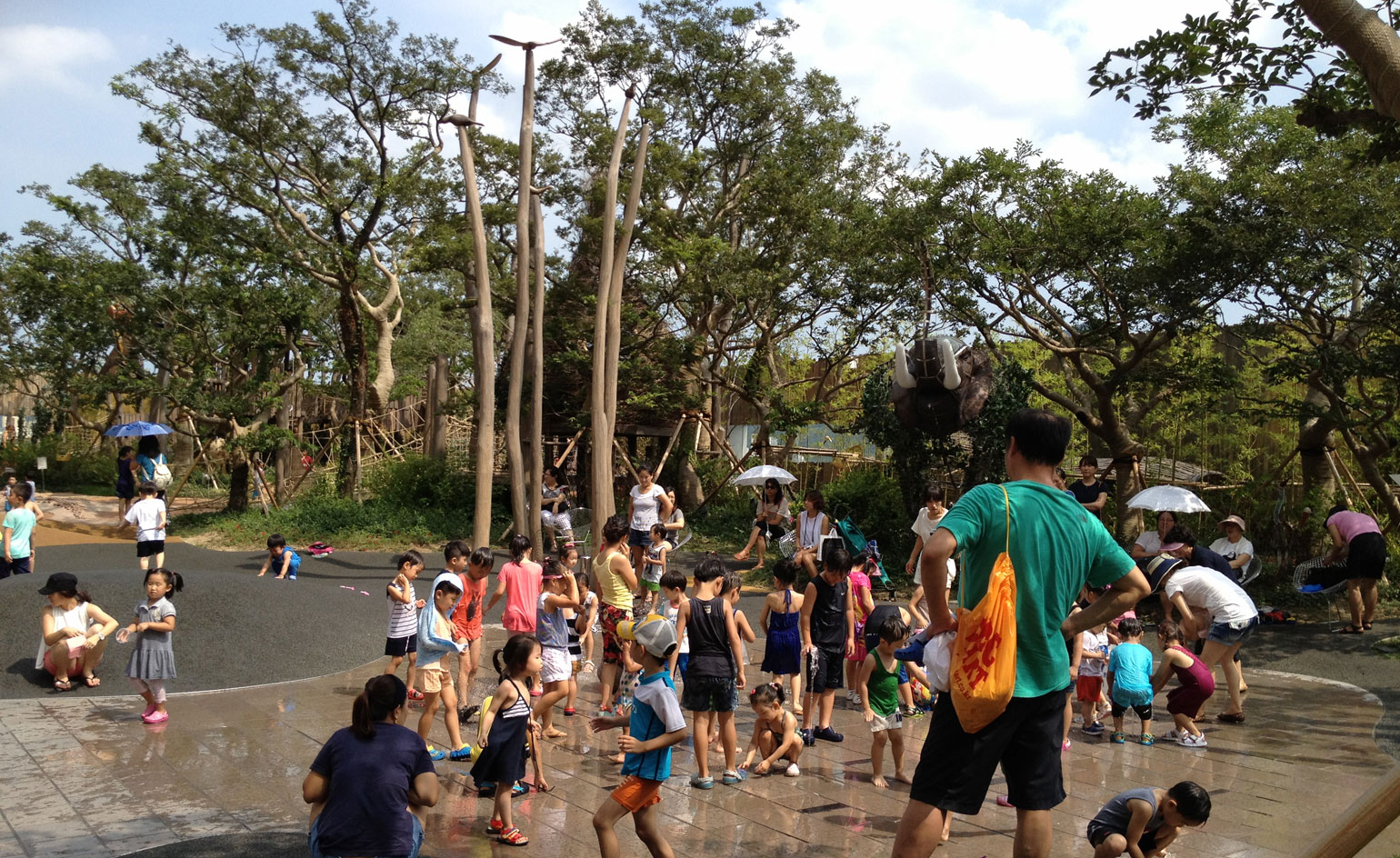
Secret Garden: Located on the top of a nine-storey department store in Uijeoungbu, the Secret Garden was designed as an active play area for children and families, chock-full of discoveries for visitors to make, with an art installation by Do-Ho Suh, a mysterious mist garden, a maze garden, a wading pool and several tree houses that visitors can climb and play inside
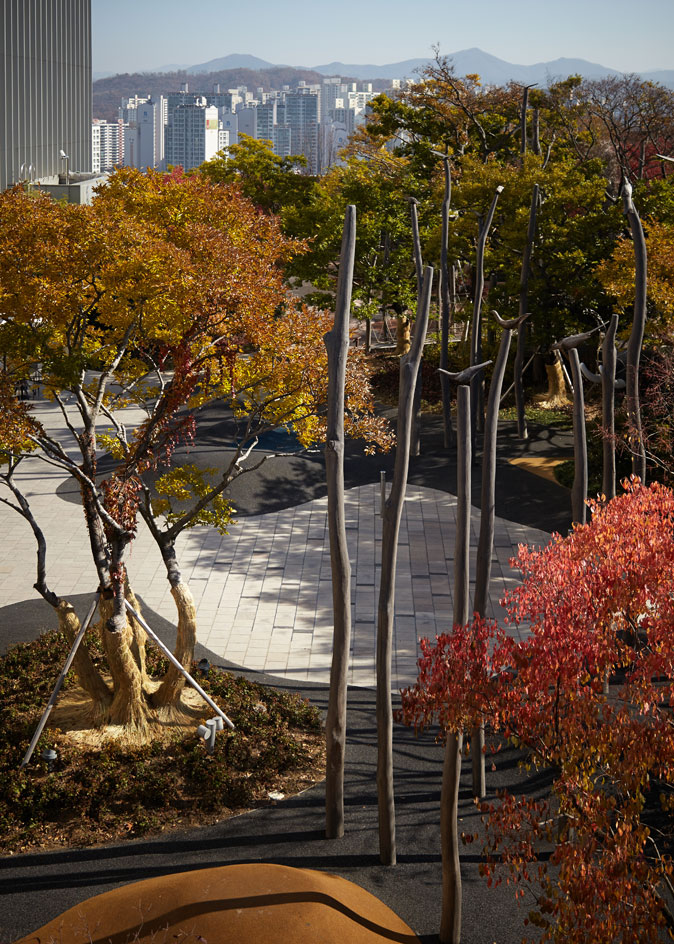
Secret Garden: The rooftop garden also functions as a contemplative oasis with many opportunities to seek seclusion
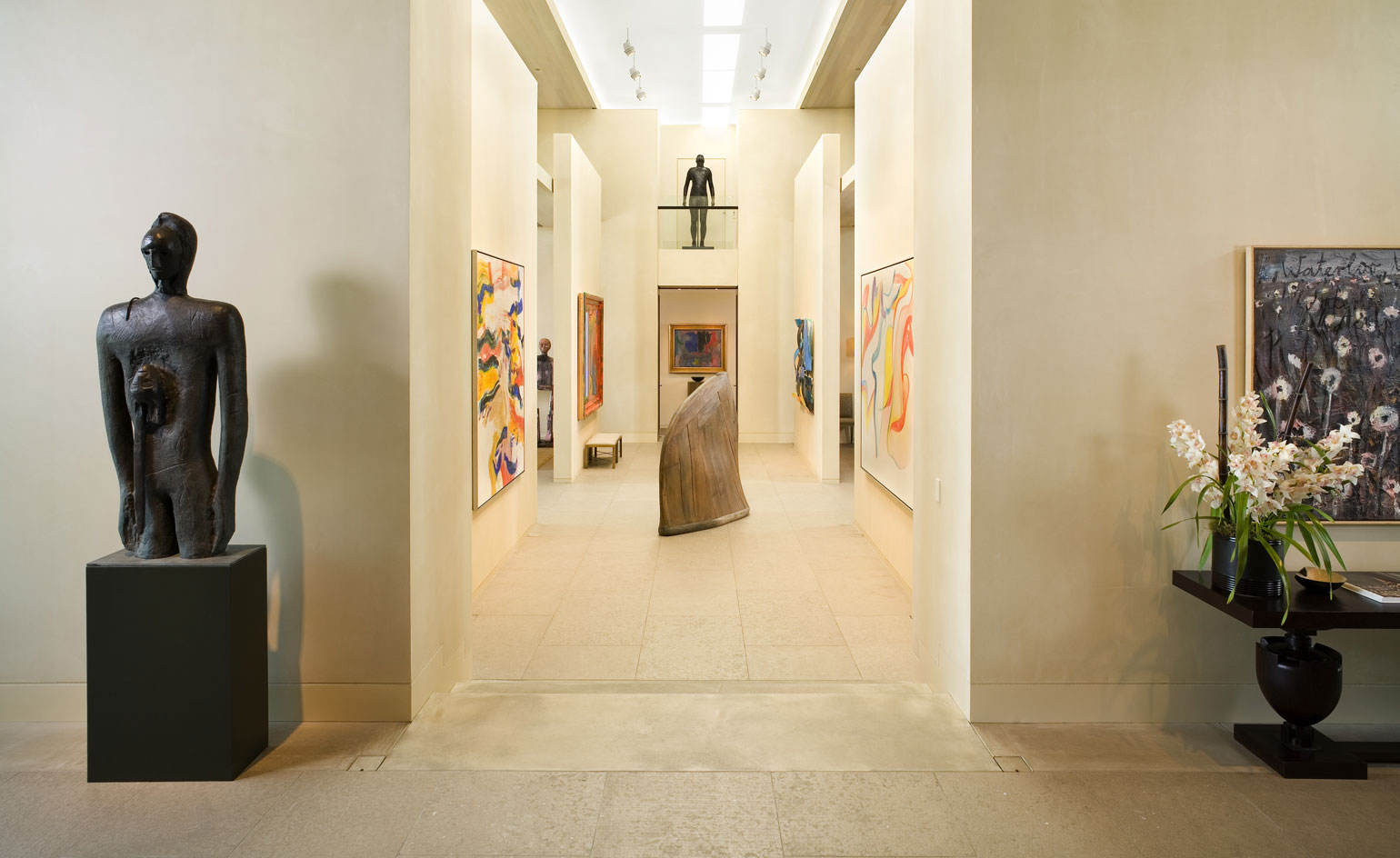
House of Light: Landscape, light and art contributed to Olson's design for this Bellevue property. The home is shared as a facility to display a growing collection of art
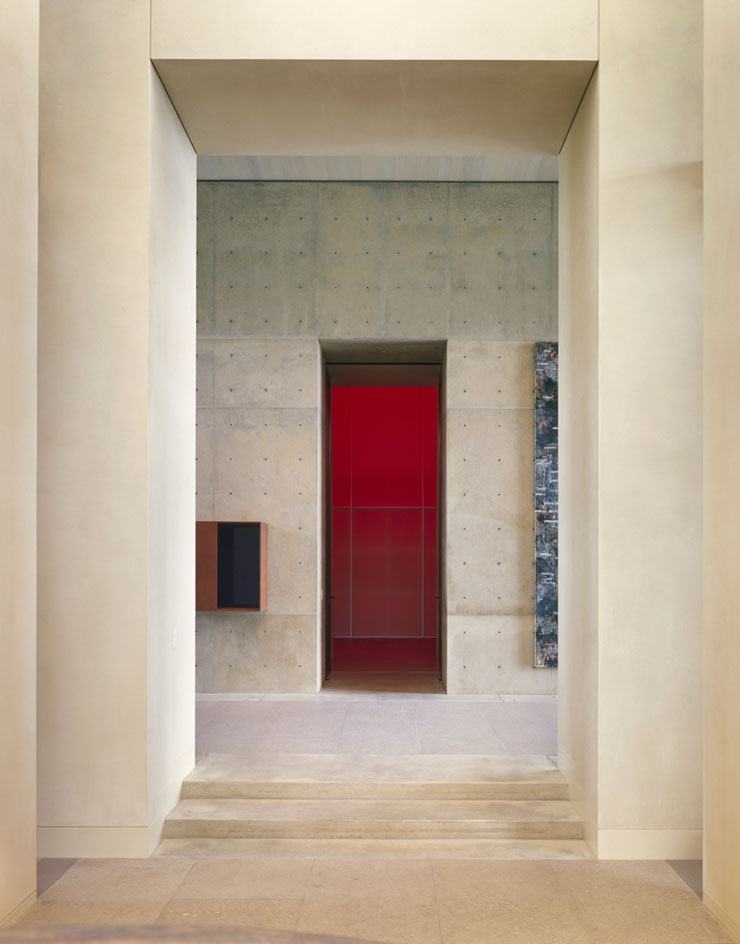
House of Light: A band of light spans the spine of the house, culminating in an installation by James Turrell
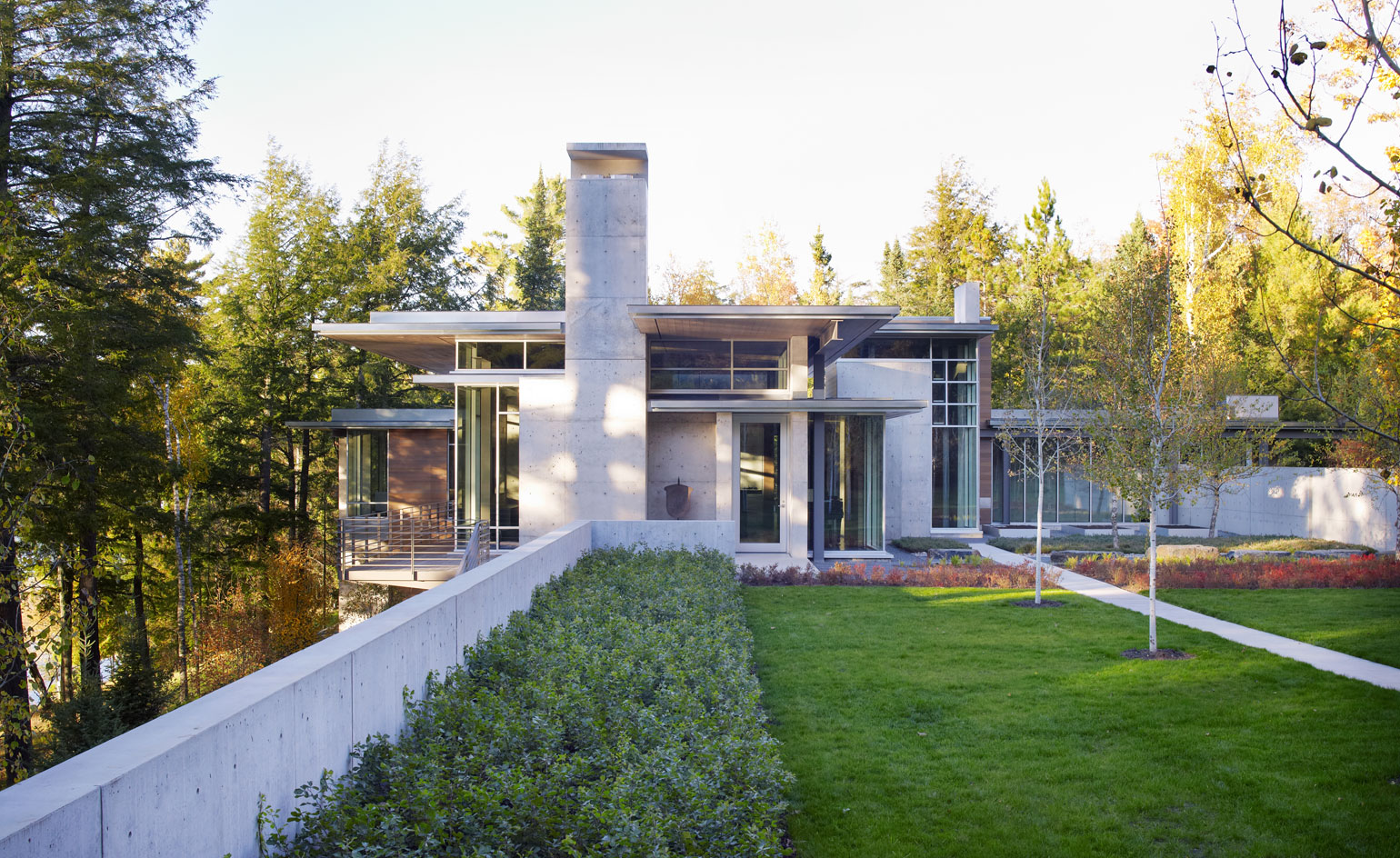
Northwoods House: Gliding outwards on two axes this Iron River, Michigan property expands in relation to its environment. An east-west axis reaches from the front door to a lake view, while floor-to-ceiling windows stretch from south to north, framing the intertwined woodland
Receive our daily digest of inspiration, escapism and design stories from around the world direct to your inbox.
Ellie Stathaki is the Architecture & Environment Director at Wallpaper*. She trained as an architect at the Aristotle University of Thessaloniki in Greece and studied architectural history at the Bartlett in London. Now an established journalist, she has been a member of the Wallpaper* team since 2006, visiting buildings across the globe and interviewing leading architects such as Tadao Ando and Rem Koolhaas. Ellie has also taken part in judging panels, moderated events, curated shows and contributed in books, such as The Contemporary House (Thames & Hudson, 2018), Glenn Sestig Architecture Diary (2020) and House London (2022).
-
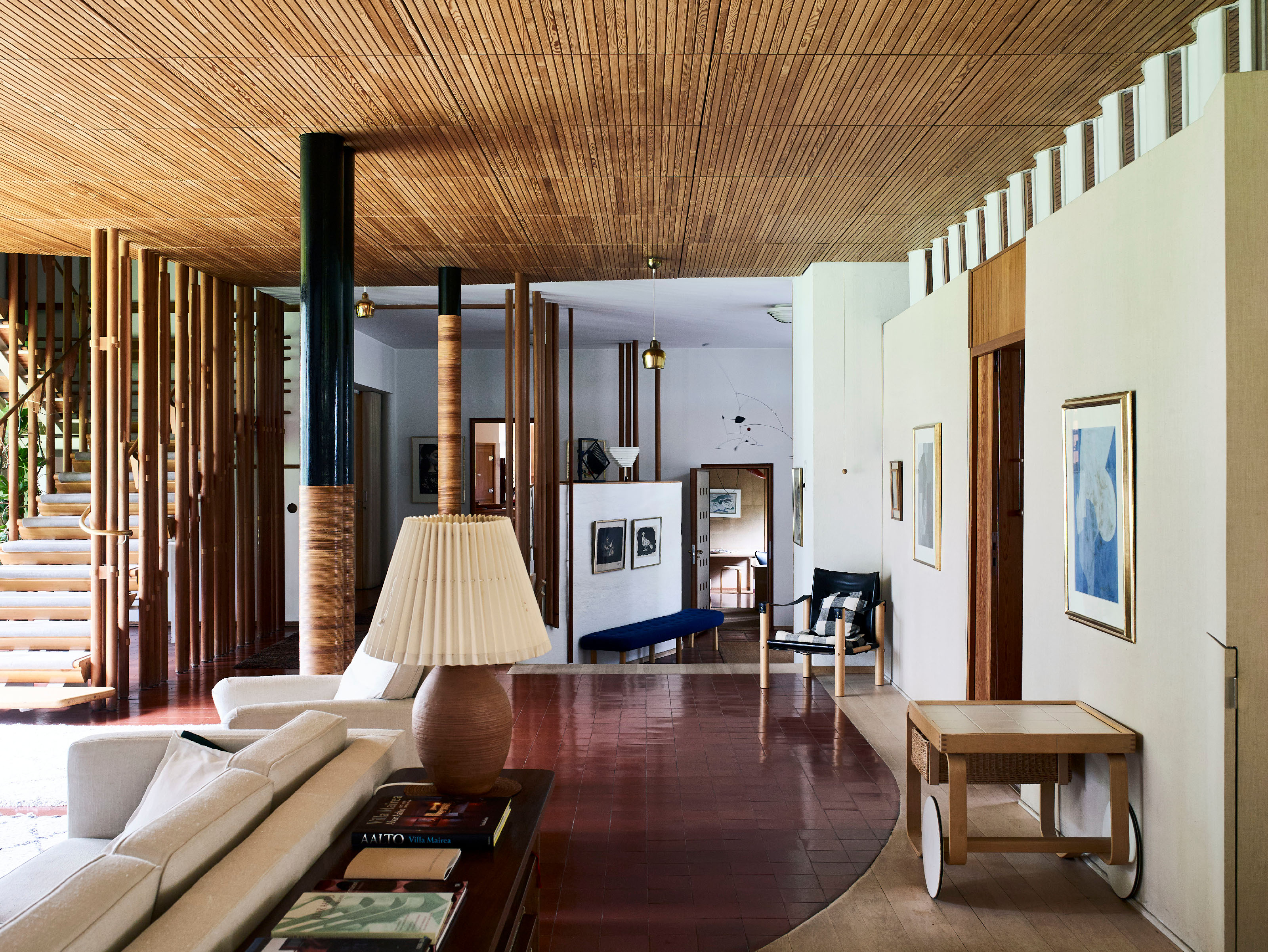 ‘The Iconic Nordic House’ explores the art, craft and influence of the region’s best residences
‘The Iconic Nordic House’ explores the art, craft and influence of the region’s best residencesA new book of Nordic homes brings together landmark 20th-century residential architecture with stunning contemporary works; flick through this new tome from Bradbury and Powers
-
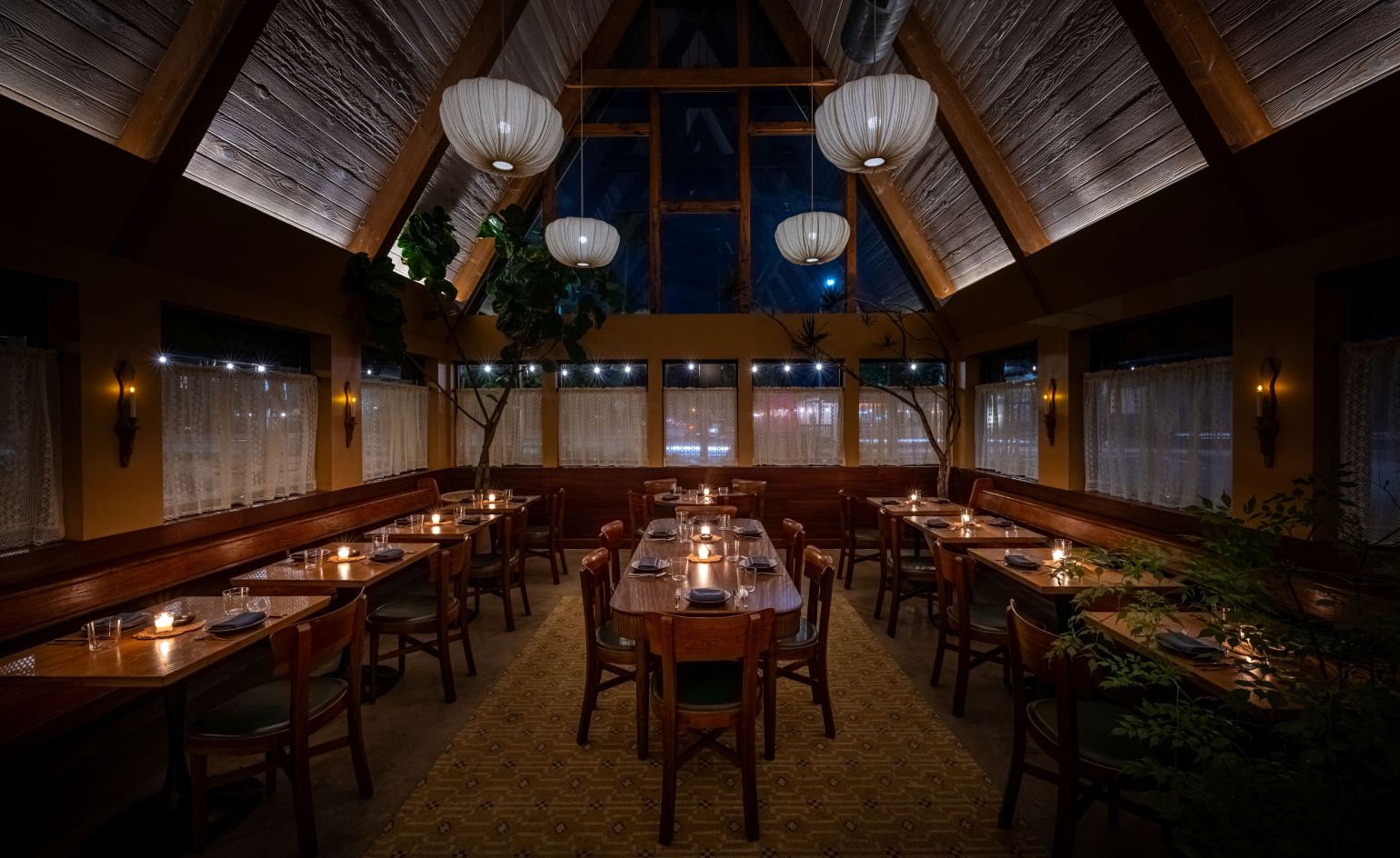 Chef Ray Garcia brings Broken Spanish back to life on LA’s Westside
Chef Ray Garcia brings Broken Spanish back to life on LA’s WestsideClosed during the pandemic, Broken Spanish lives again in spirit as Ray Garcia reopens the conversation with modern Mexican cooking and layered interiors
-
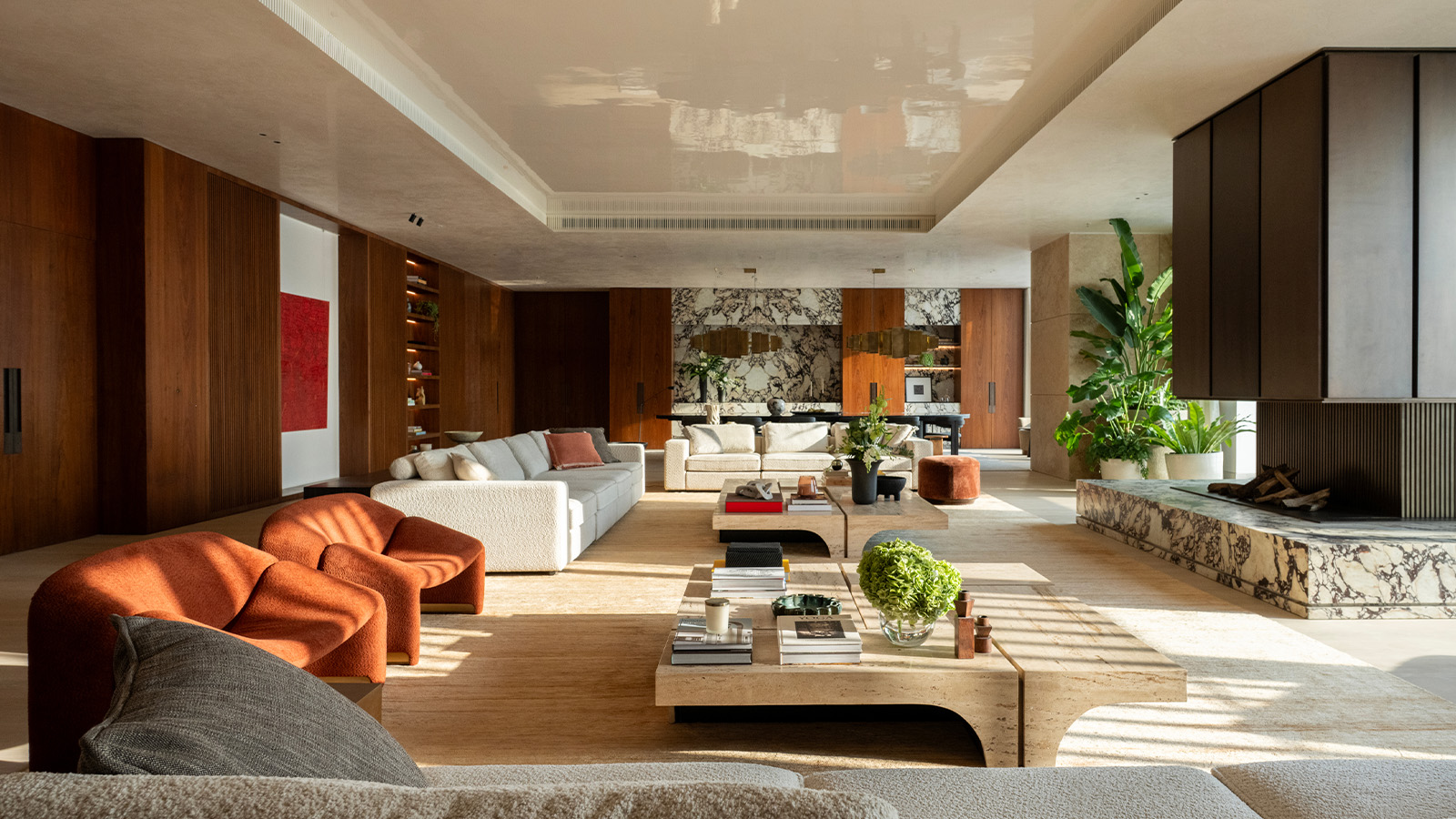 Inside a skyrise Mumbai apartment, where ancient Indian design principles adds a personal take on contemporary luxury
Inside a skyrise Mumbai apartment, where ancient Indian design principles adds a personal take on contemporary luxuryDesigned by Dieter Vander Velpen, Three Sixty Degree West in Mumbai is an elegant interplay of scale, texture and movement, against the backdrop of an urban vista
-
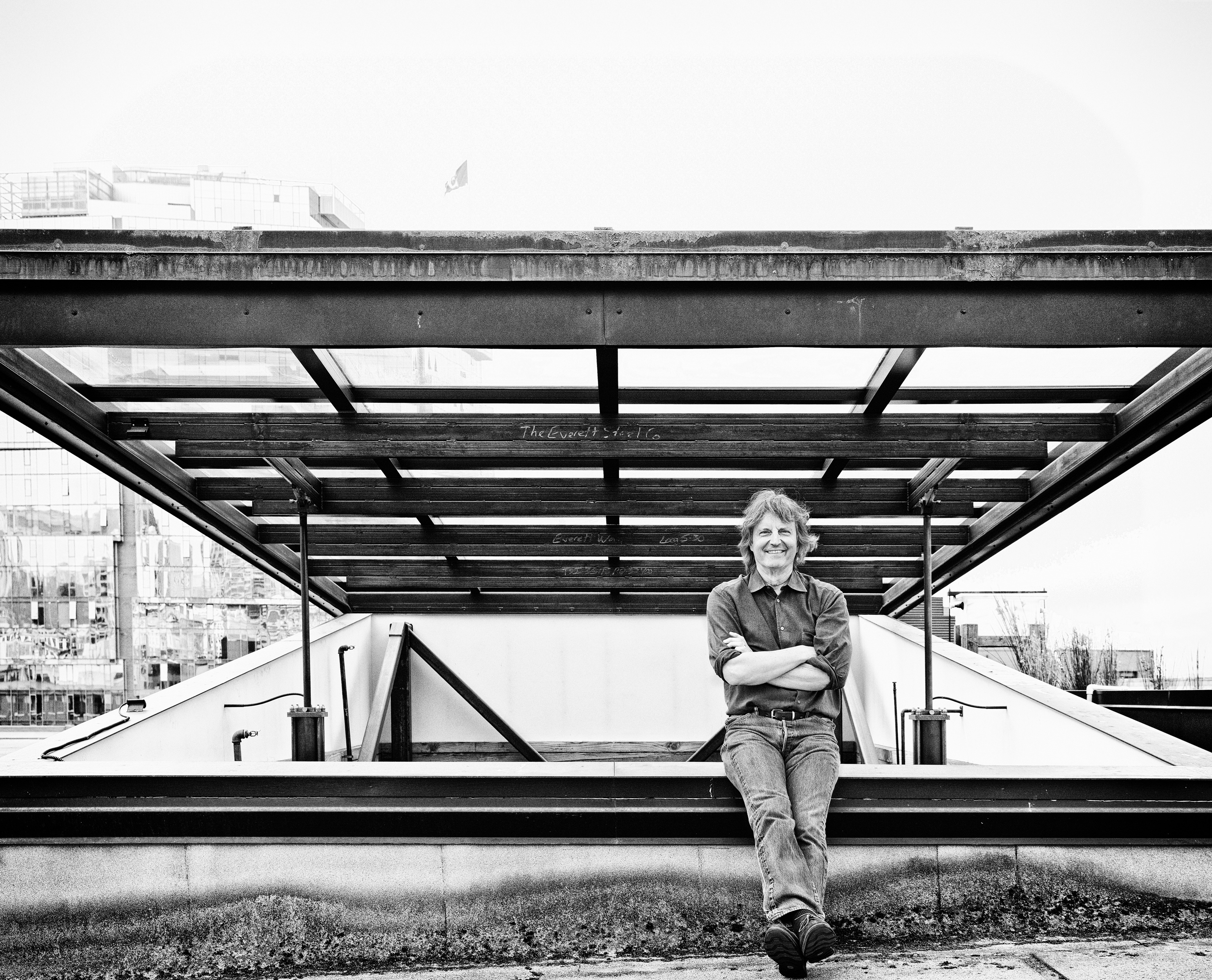 Explore Tom Kundig’s unusual houses, from studios on wheels to cabins slotted into boulders
Explore Tom Kundig’s unusual houses, from studios on wheels to cabins slotted into bouldersThe American architect’s entire residential portfolio is the subject of a comprehensive new book, ‘Tom Kundig: Complete Houses’
-
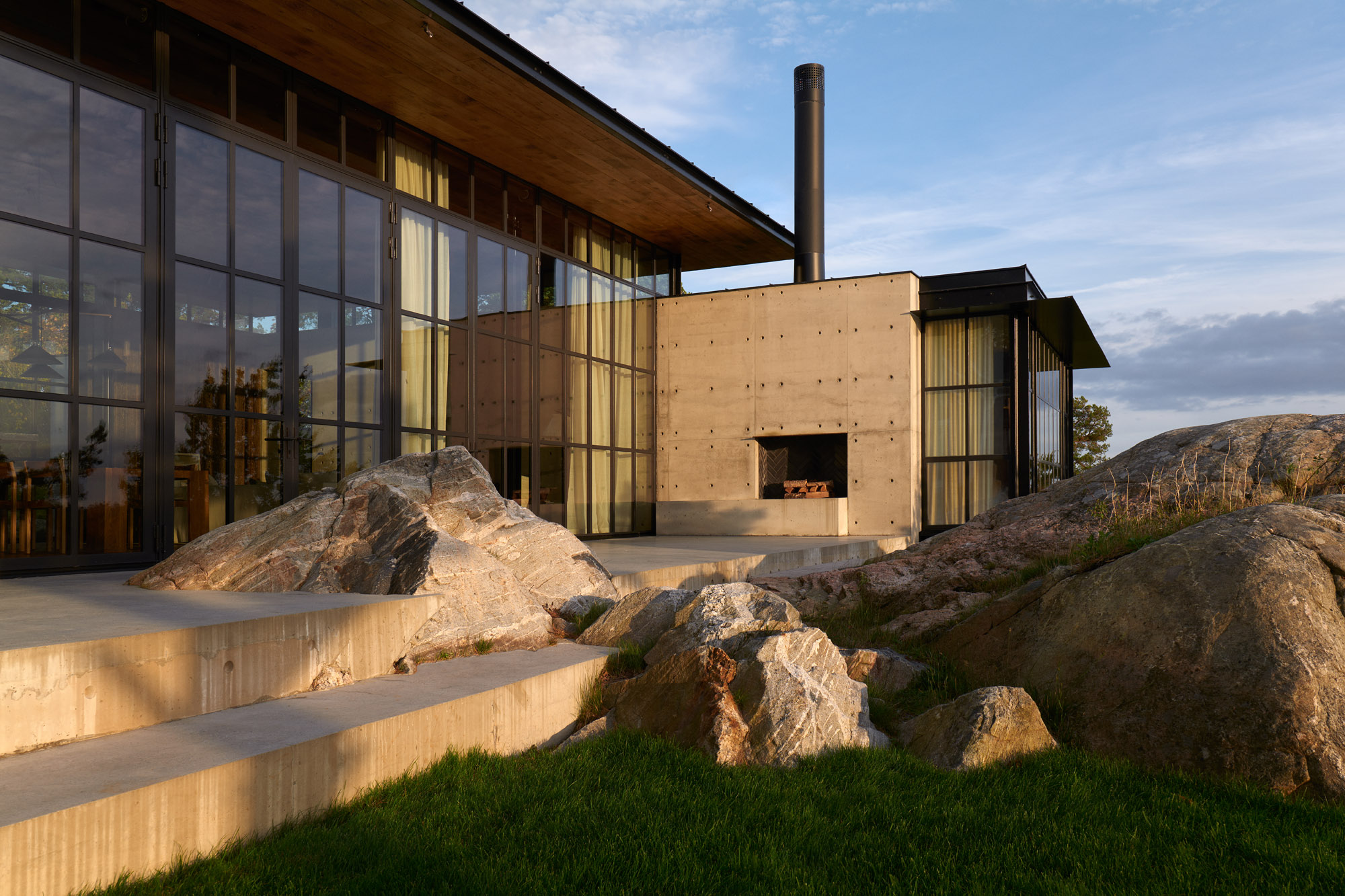 Dalarö House by Olson Kundig is a rock star
Dalarö House by Olson Kundig is a rock starDalarö House, US practice Olson Kundig’s first build in Sweden, takes centre stage in the Stockholm archipelago
-
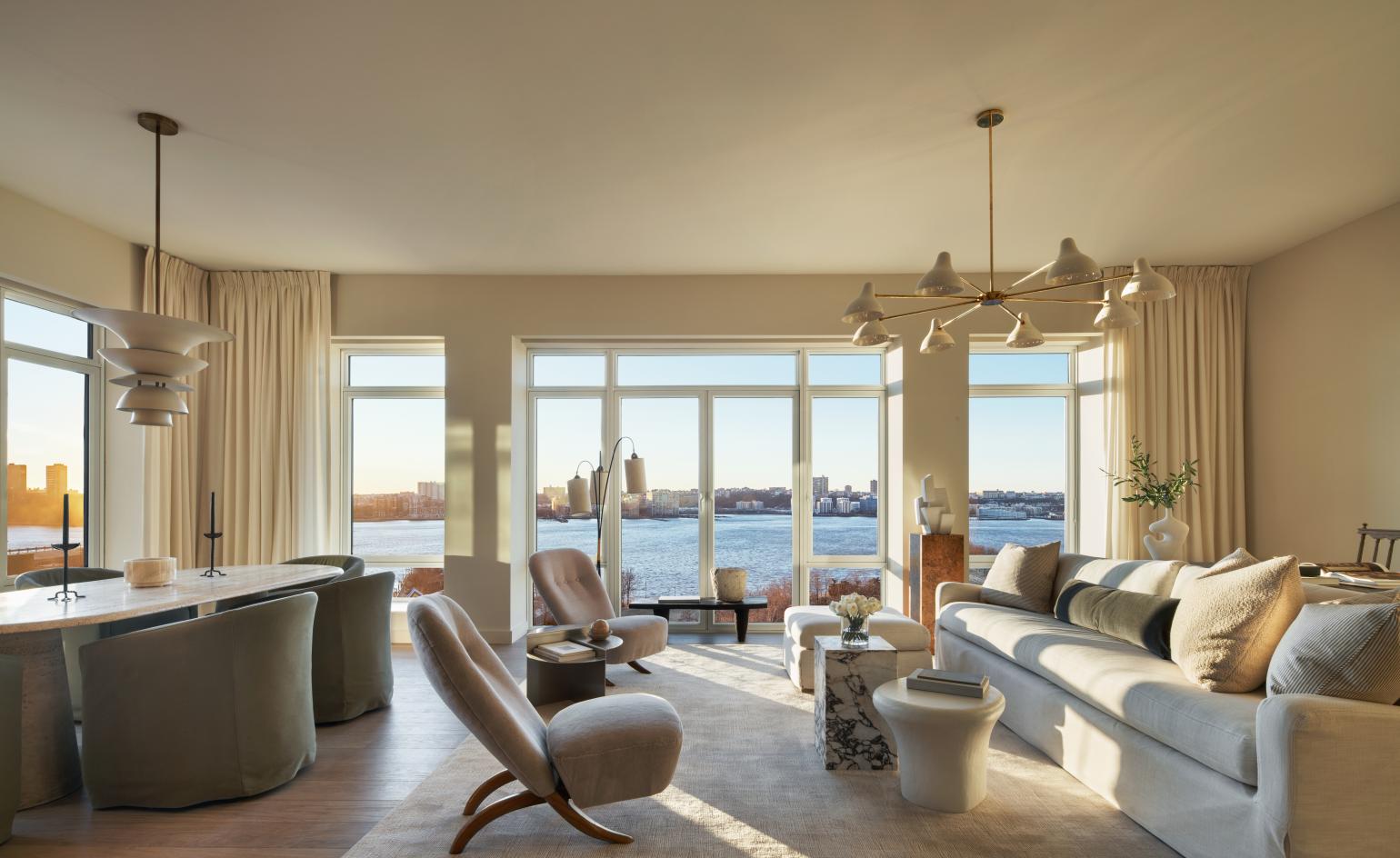 The Cortland interiors unveiled as we step inside its first residence in New York
The Cortland interiors unveiled as we step inside its first residence in New YorkNew York’s The Cortland by Robert AM Stern Architects and Olson Kundig unveils photography of its first residential interiors
-
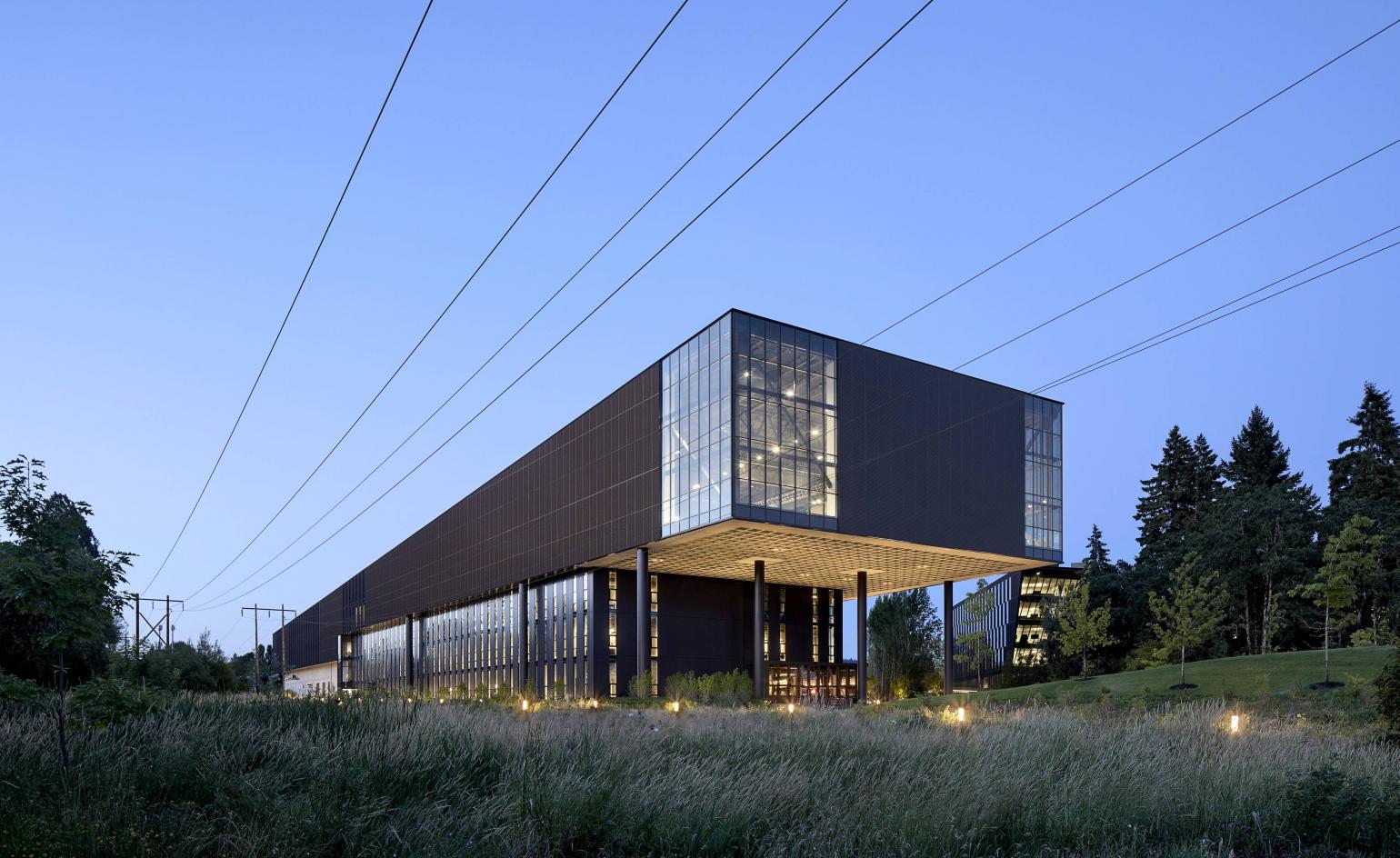 Nike celebrates 21/22 NBA season tip-off with opening of LeBron James Innovation Center
Nike celebrates 21/22 NBA season tip-off with opening of LeBron James Innovation CenterOlson Kundig designs LeBron James Innovation Center, named after the famous LA Lakers player, at Nike’s vast World Headquarters in Oregon, USA
-
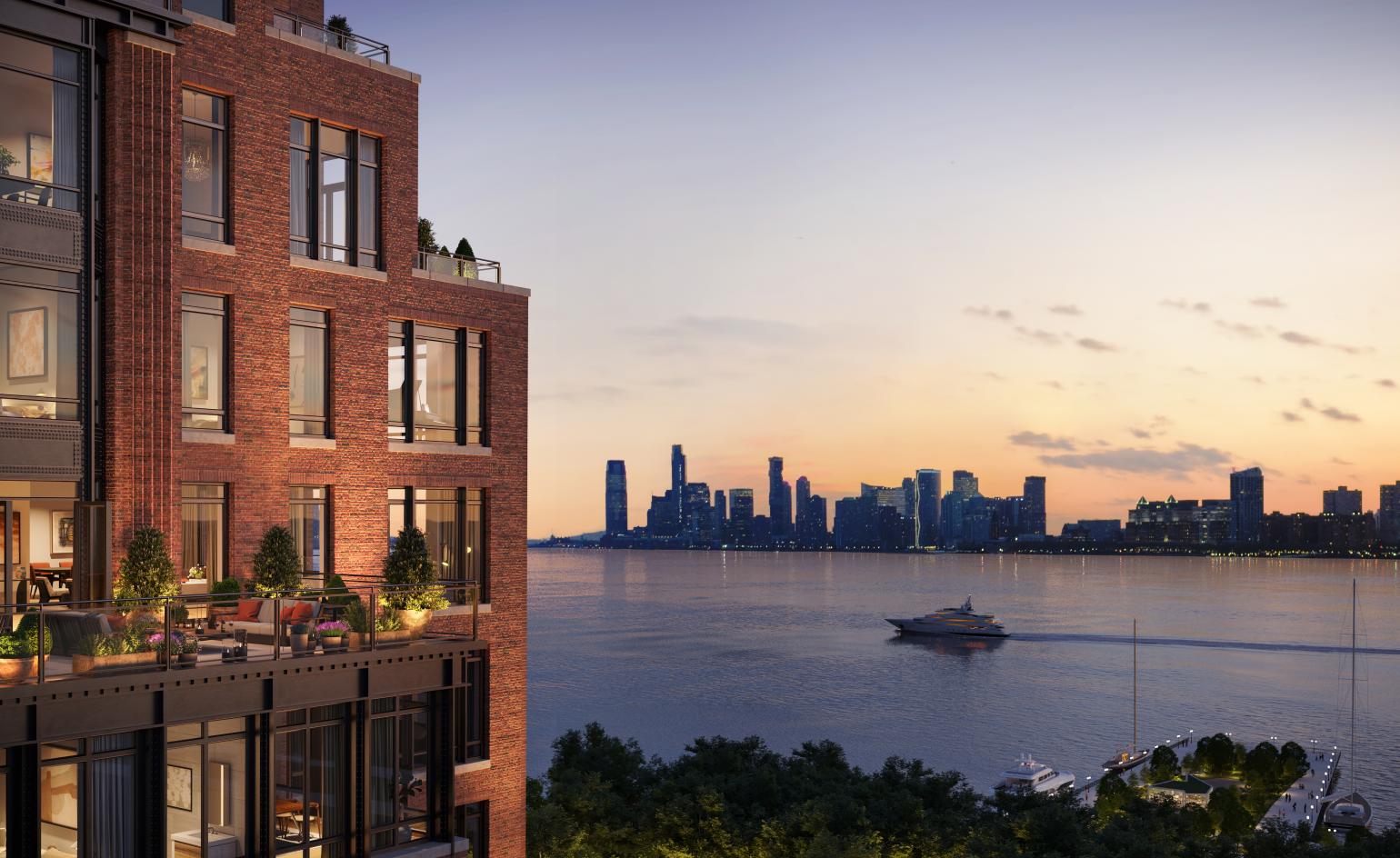 The Cortland unveils craft-inspired interiors by Olson Kundig
The Cortland unveils craft-inspired interiors by Olson KundigNew York’s latest residential development, The Cortland by Robert AM Stern Architects and Olson Kundig, reveals its interior design – the latter firm’s first ever multi-family project in town
-
 Olson Kundig refines the art of the perfect American cabin
Olson Kundig refines the art of the perfect American cabinSeattle-based architects Olson Kundig are experts in the art of composing the ideal contemporary cabin – an aspirational yet modest retreat. Here, we visit five of their projects within the genre
-
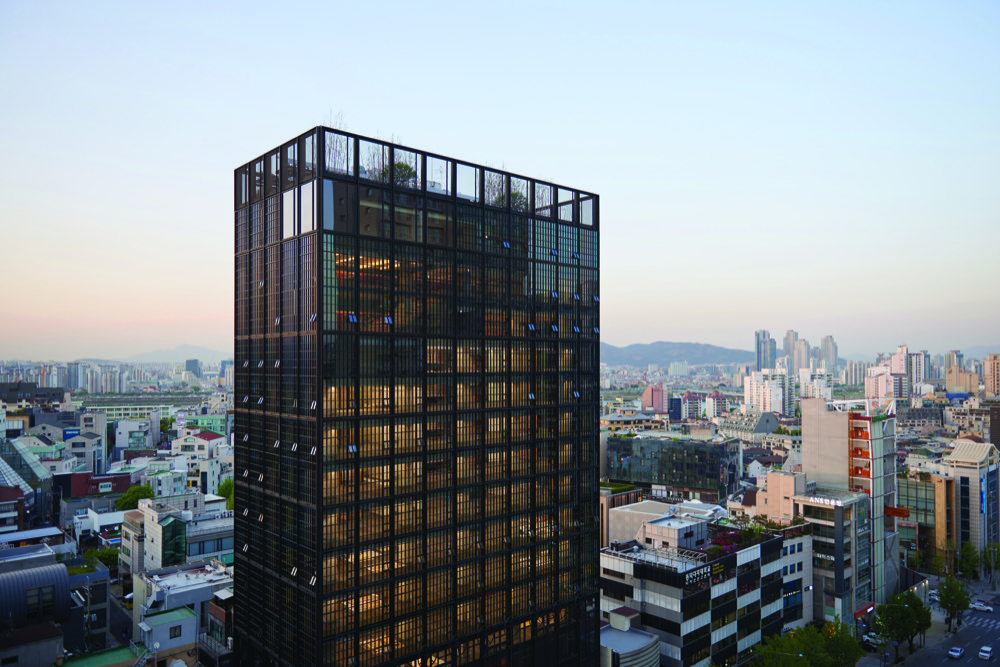 Exploring the scope of Tom Kundig’s international oeuvre
Exploring the scope of Tom Kundig’s international oeuvreTom Kundig: Working Title is an extensive monograph on the Seattle based architect's most recent work, published this summer by Princeton Architectural Press
-
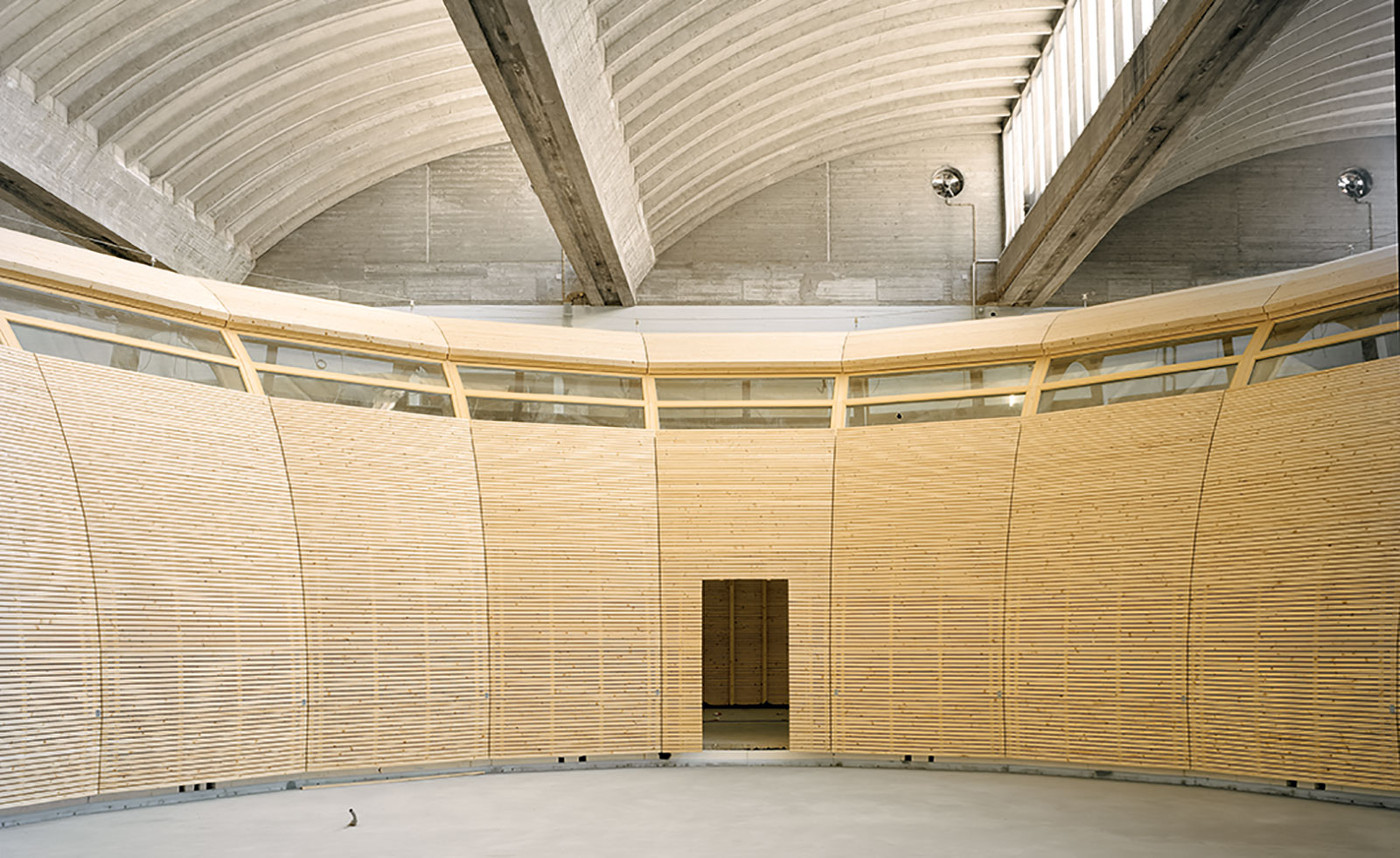 Olson Kundig’s children’s museum at Jewish Museum Berlin is inspired by Noah’s Ark
Olson Kundig’s children’s museum at Jewish Museum Berlin is inspired by Noah’s Ark