The Cortland interiors unveiled as we step inside its first residence in New York
New York’s The Cortland by Robert AM Stern Architects and Olson Kundig unveils photography of its first residential interiors

Colin Miller - Photography
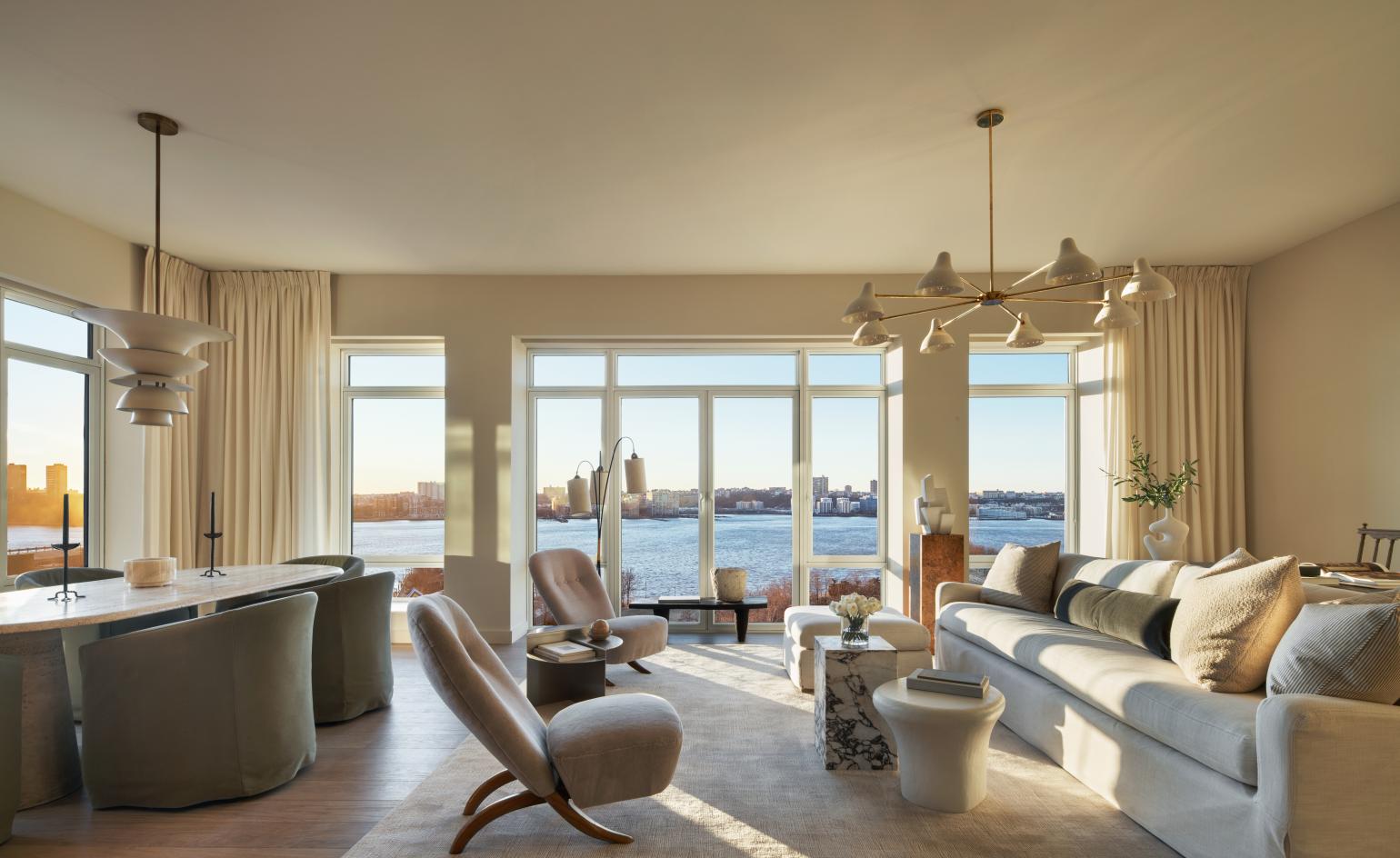
Designed by Olson Kundig, The Cortland interiors have been revealed for the first time through a series of photographs that gives a hint of what living inside this finely tuned New York luxury residential development would be like. Crafted inside a building created by Robert AM Stern Architects, this is Seattle-based Olson Kundig’s first multi-family project in the Big Apple – and the practice has employed all its flair, sophistication and well-balanced, rich aesthetic, while drawing on the context and the wider area’s industrial heritage.
‘Because of the materials Robert AM Stern Architects used for the exterior and the way the building is assembled, The Cortland has an almost handmade quality. An urban tower can feel scaleless and oversized, but this is a very human-scaled building, honouring the traditions of New York City and the craft of construction,’ says Tom Kundig, owner and principal of Olson Kundig. The studio is known for an approach that is rooted in craft, tactile materials and function.
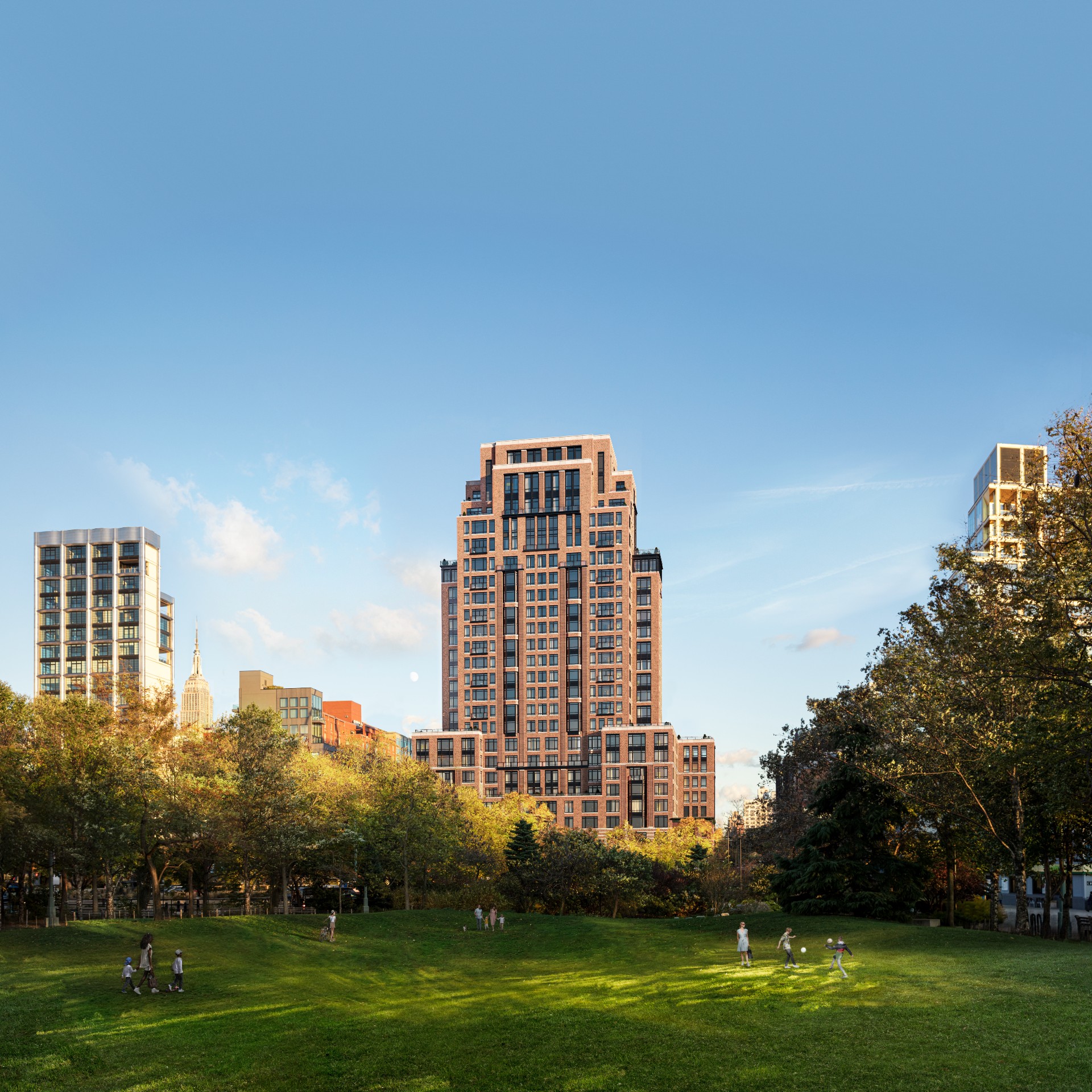
Render of the exterior of The Cortland. Image: Related Companies
The featured Cortland interiors belong to an expansive residence with large openings towards long vistas of the cityscape and the site’s waterfront location in West Chelsea. Jeremiah Brent and Nate Berkus helped design the interiors, which offer a blend of high ceilings, multifunctional, flexible spaces, swathes of glazing and smooth, oak timber floors.
RELATED STORY
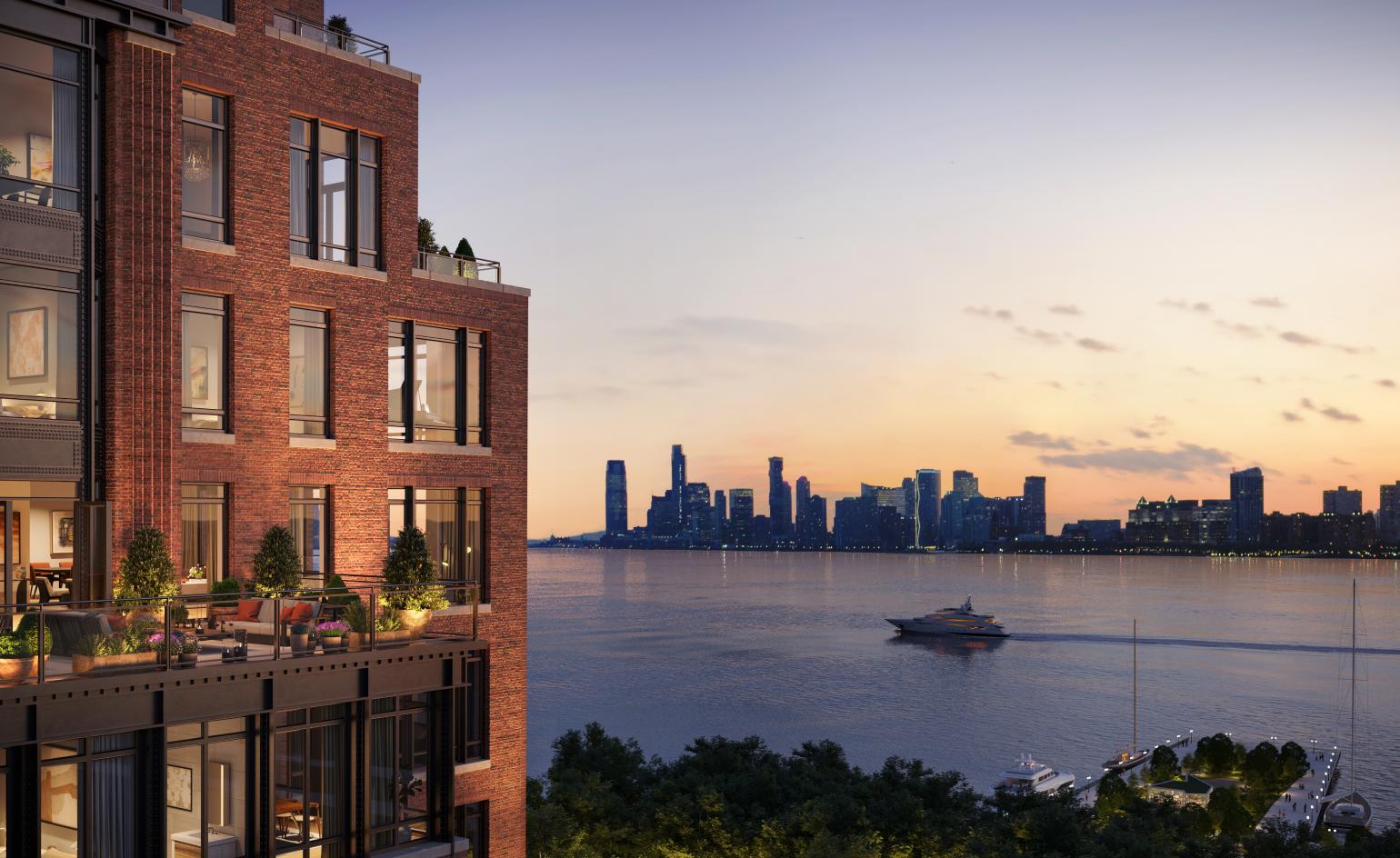
‘When we use a special material in The Cortland, we work to stretch it to its extent. So if we have a feature wood in a cabinet, we also pull that material language out to envelope an entire adjacent area. A material may go floor to ceiling, uninterrupted, extending beyond the constraints of a physical space,’ Olson Kundig design principal Kirsten Ring Murray explains.
The Cortland interiors: first photographs
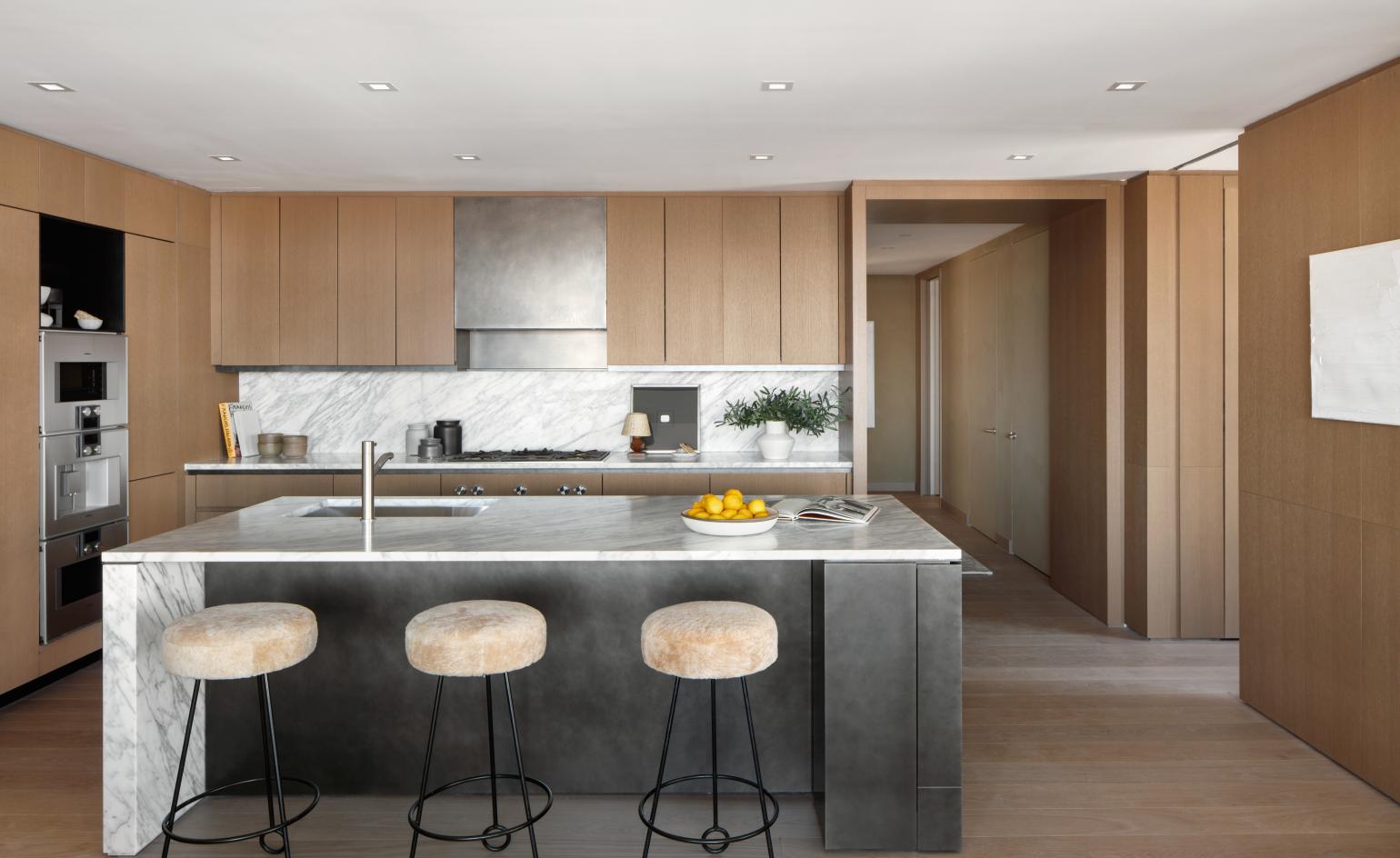
Olson Kundig’s excellent record of an array of boutique, precision-designed one-off houses and American cabins across the country is translated to the larger scale here. Hints of the interior look were demonstrated last year when the designers and developer Related Companies unveiled the first visuals of The Cortland’s amenities.
Now inviting us into the residences too (one of 144 on the site), the team celebrates The Cortland interiors’ craft-based approach that emphasises natural materials, textures and layers of individuality. These are supported by a range of amenities that will be available to residents, such as a lounge and private dining space, screening and performance space, as well as a wealth of wellness options.
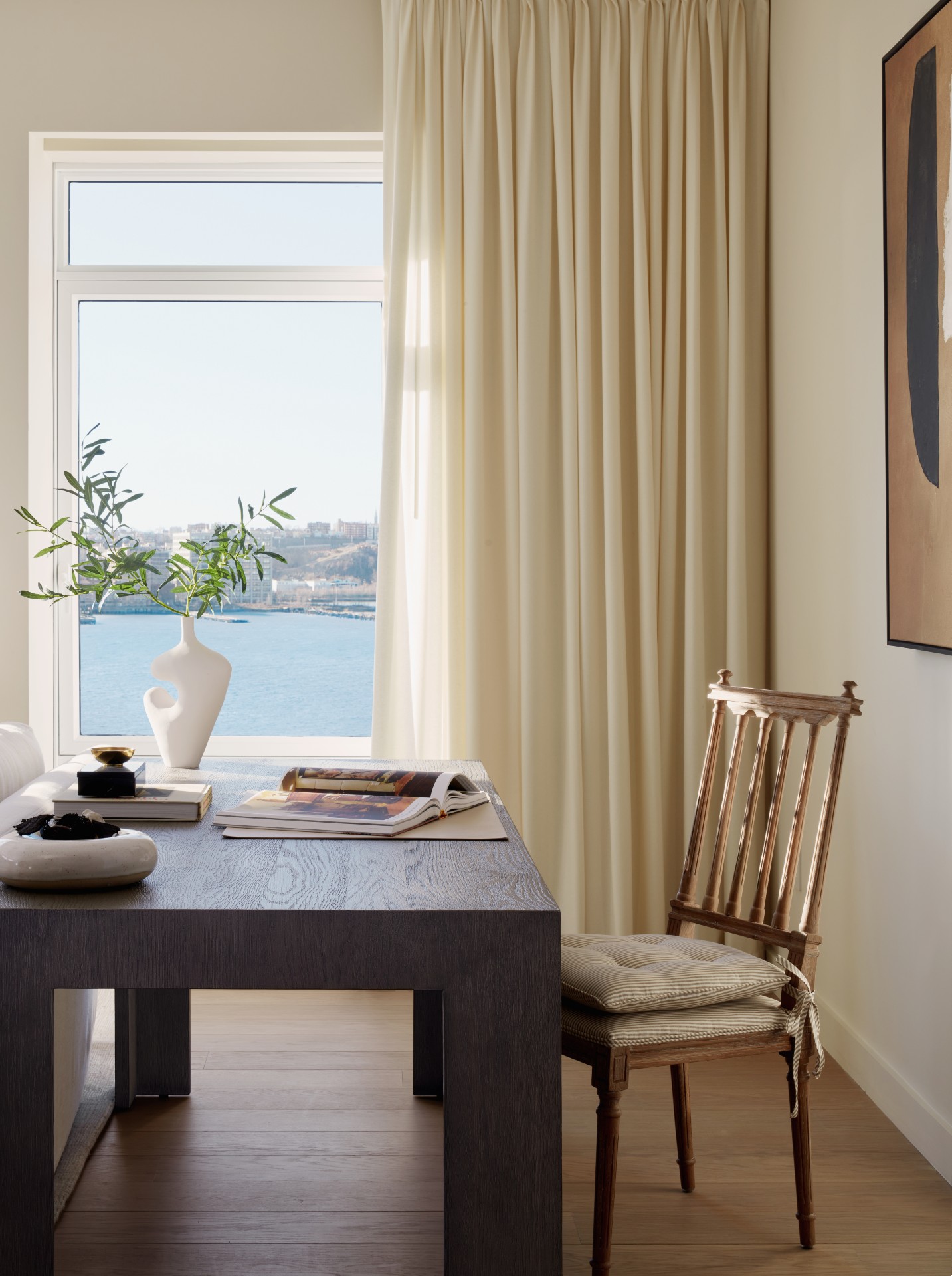
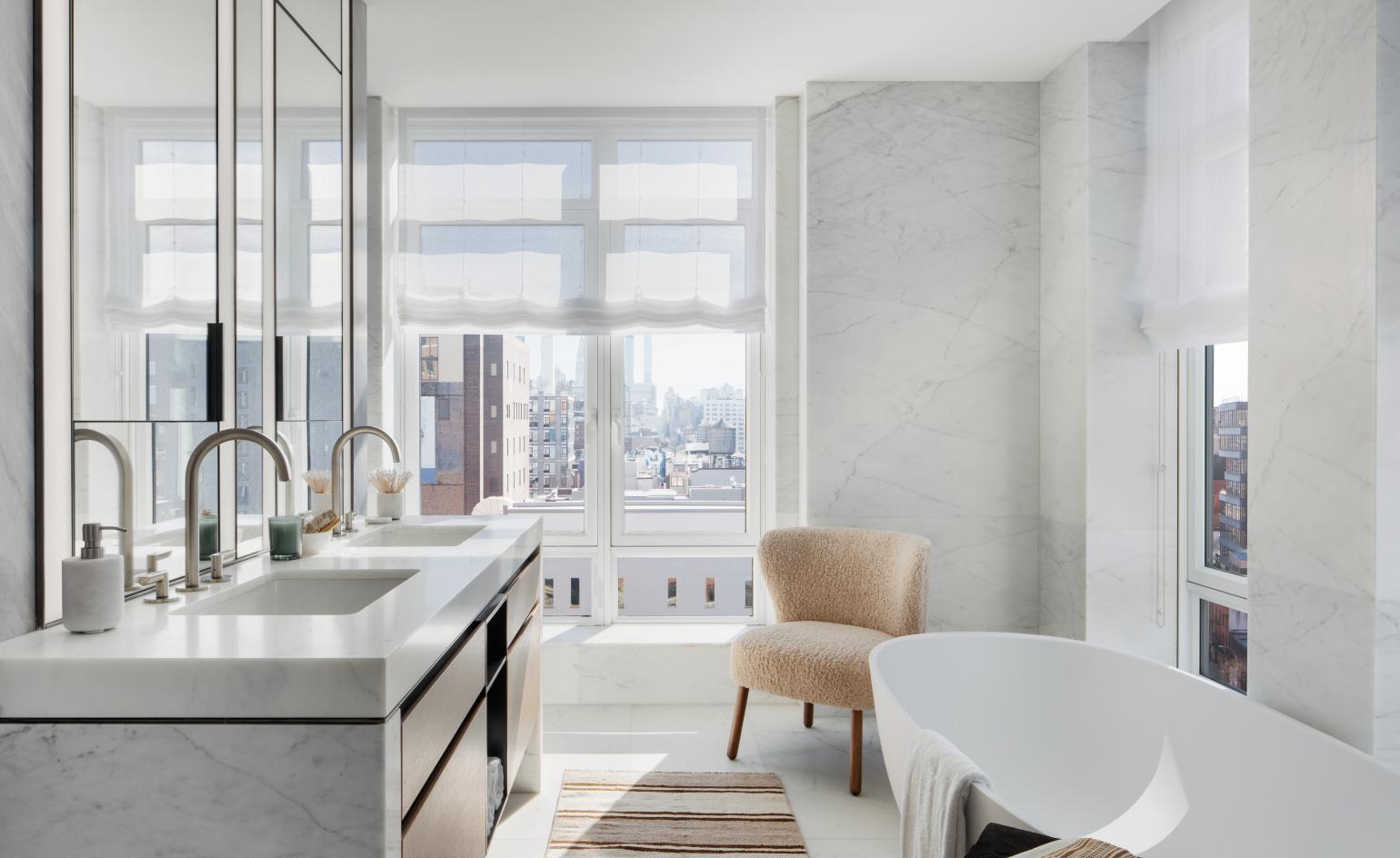
INFORMATION
Receive our daily digest of inspiration, escapism and design stories from around the world direct to your inbox.
Ellie Stathaki is the Architecture & Environment Director at Wallpaper*. She trained as an architect at the Aristotle University of Thessaloniki in Greece and studied architectural history at the Bartlett in London. Now an established journalist, she has been a member of the Wallpaper* team since 2006, visiting buildings across the globe and interviewing leading architects such as Tadao Ando and Rem Koolhaas. Ellie has also taken part in judging panels, moderated events, curated shows and contributed in books, such as The Contemporary House (Thames & Hudson, 2018), Glenn Sestig Architecture Diary (2020) and House London (2022).
