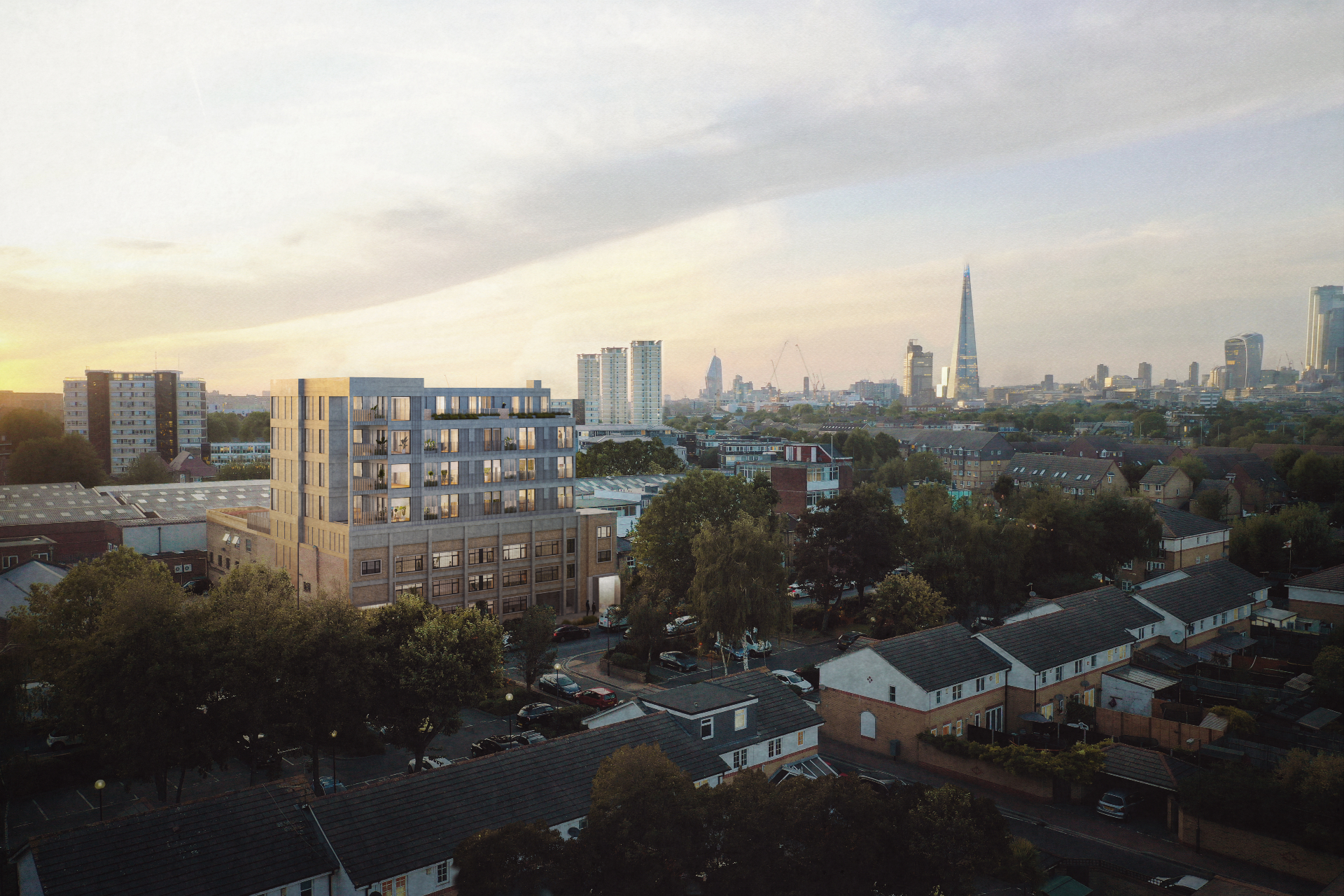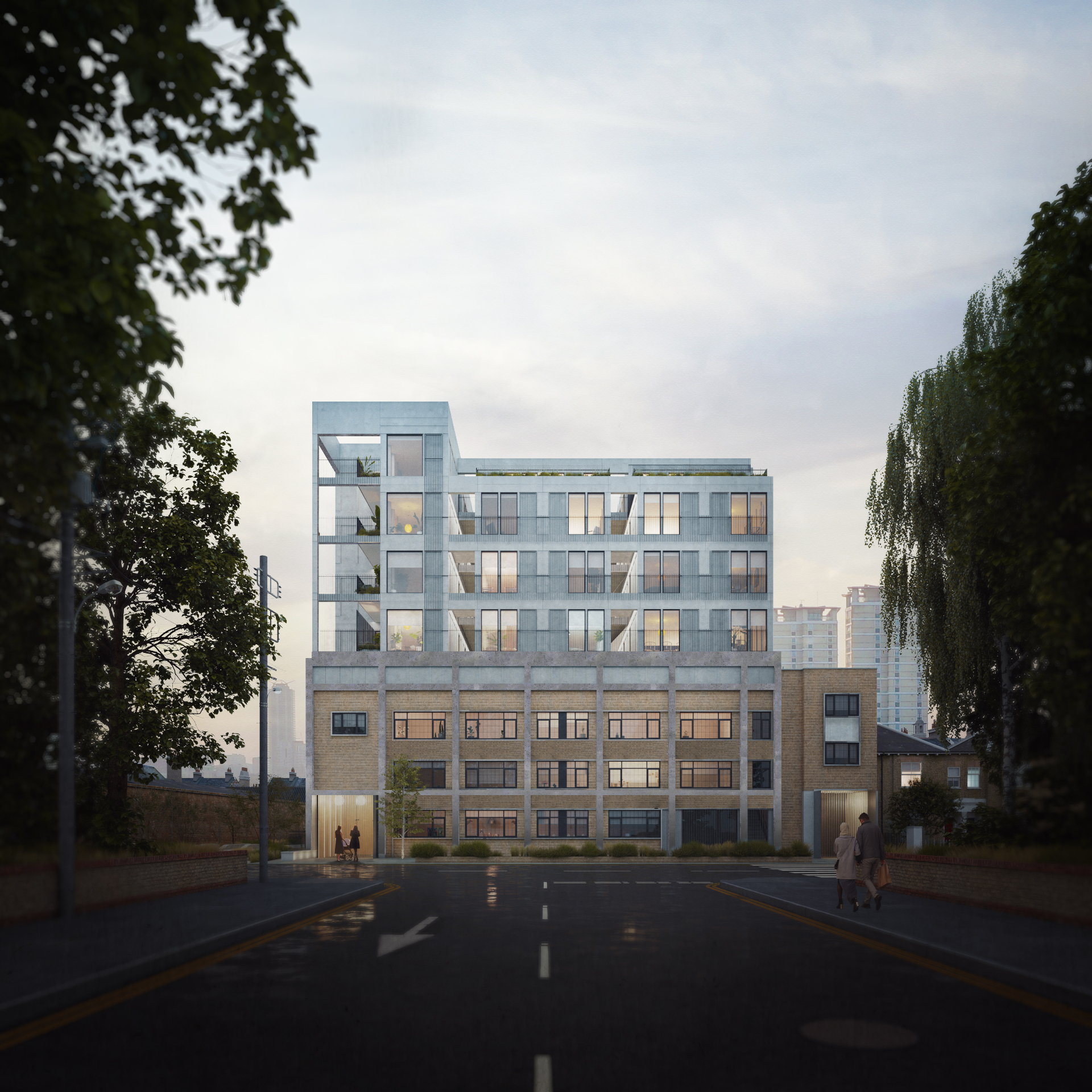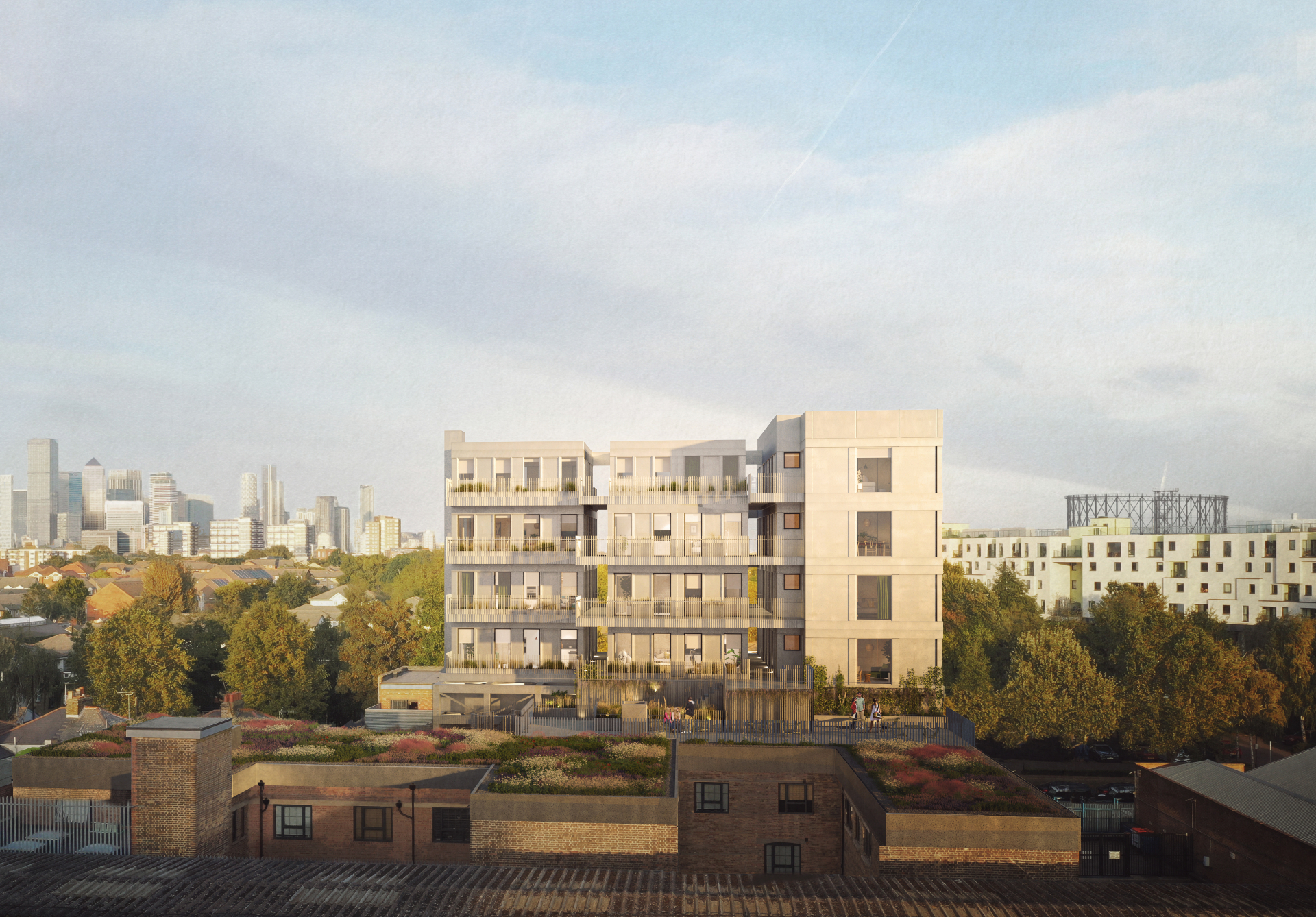Look up: could the future of British housing be in the sky?
Innovative airspace developer Skyroom unveils vision for British housing, announcing a dedicated Key Workers Homes Fund and presenting its planning-approved, four-storey Bermondsey residential project with architecture studio TDO


Receive our daily digest of inspiration, escapism and design stories from around the world direct to your inbox.
You are now subscribed
Your newsletter sign-up was successful
Want to add more newsletters?

Daily (Mon-Sun)
Daily Digest
Sign up for global news and reviews, a Wallpaper* take on architecture, design, art & culture, fashion & beauty, travel, tech, watches & jewellery and more.

Monthly, coming soon
The Rundown
A design-minded take on the world of style from Wallpaper* fashion features editor Jack Moss, from global runway shows to insider news and emerging trends.

Monthly, coming soon
The Design File
A closer look at the people and places shaping design, from inspiring interiors to exceptional products, in an expert edit by Wallpaper* global design director Hugo Macdonald.
‘The primary cost in buying or renting a home is not the home itself, but the urban land on which the home is built,' says Arthur Kay, founder and CEO of Skyroom, the technology and urban development company that aims to create homes in the airspace above existing buildings. His company promotes an unusual, but, especially given the urgency of the country's housing crisis, arguably extremely enticing idea.
‘Urban development needs to come with a recognition of the social and environmental costs: changing the use of a building might damage a community,' continues Kay. ‘Knocking down and starting again makes places unrecognisable; and flattening sections of the city releases vast amounts of embodied carbon contained within buildings.'
Skyroom says it has the answer to that. The company has been working in the background for years, perfecting its goals and approach and fine tuning how they can negotiate a series of hurdles, from technical and structural questions to planning and ownership issues. A white paper published in 2018 by them and the UCL's Institute for Global Prosperity, and including a foreword by Lord Richard Rogers, outlined the initiative's key points and research – prioritising key workers.

This was followed by the launch of a Key Worker Homes Fund, with an initial commitment of £100 million, announced earlier this month. ‘The 15-minute-city model is much talked of, but in a city with a market as competitive as London, it’s hard to imagine that it will be within reach for many key workers. Skyroom creates homes which alleviate the expense, fatigue, and health risks of long commutes, allowing key workers to live well, near to where they work,' says Kay.
Now, working with London architecture studio TDO, they have announced that they received planning permission for their very first project to go on – a four-storey airspace development on St James’s Road in Bermondsey.
The development will sit on top of an existing three-storey apartment block in the South London neighbourhood. It will offer fifteen new homes and two large, planted roof terraces – something that both new and old residents will be able to benefit from. The aim is for key workers to be locals to the area they support and empower through their work. The Fund, says the team, will work with London's Local Authorities and Housing and will be key in delivering this vision of an affordable, sustainable housing solution that is community-focused.
It sounds simple in theory, but it is a long term commitment that comes with a complex set of challenges. Kay is enthusiastic: ‘By 2030, we aim to have provided London’s key workers with 10,000 Skyroom homes in the airspace above existing buildings. These homes will collectively save over 15 million tonnes in CO2-equivalent emissions over their lifetime, or the same effect as taking all of London's vehicles off the road for a year.'

INFORMATION
Receive our daily digest of inspiration, escapism and design stories from around the world direct to your inbox.
Ellie Stathaki is the Architecture & Environment Director at Wallpaper*. She trained as an architect at the Aristotle University of Thessaloniki in Greece and studied architectural history at the Bartlett in London. Now an established journalist, she has been a member of the Wallpaper* team since 2006, visiting buildings across the globe and interviewing leading architects such as Tadao Ando and Rem Koolhaas. Ellie has also taken part in judging panels, moderated events, curated shows and contributed in books, such as The Contemporary House (Thames & Hudson, 2018), Glenn Sestig Architecture Diary (2020) and House London (2022).
