Shulman + Associates strike a balance between tropical and urban with a new residence in Miami
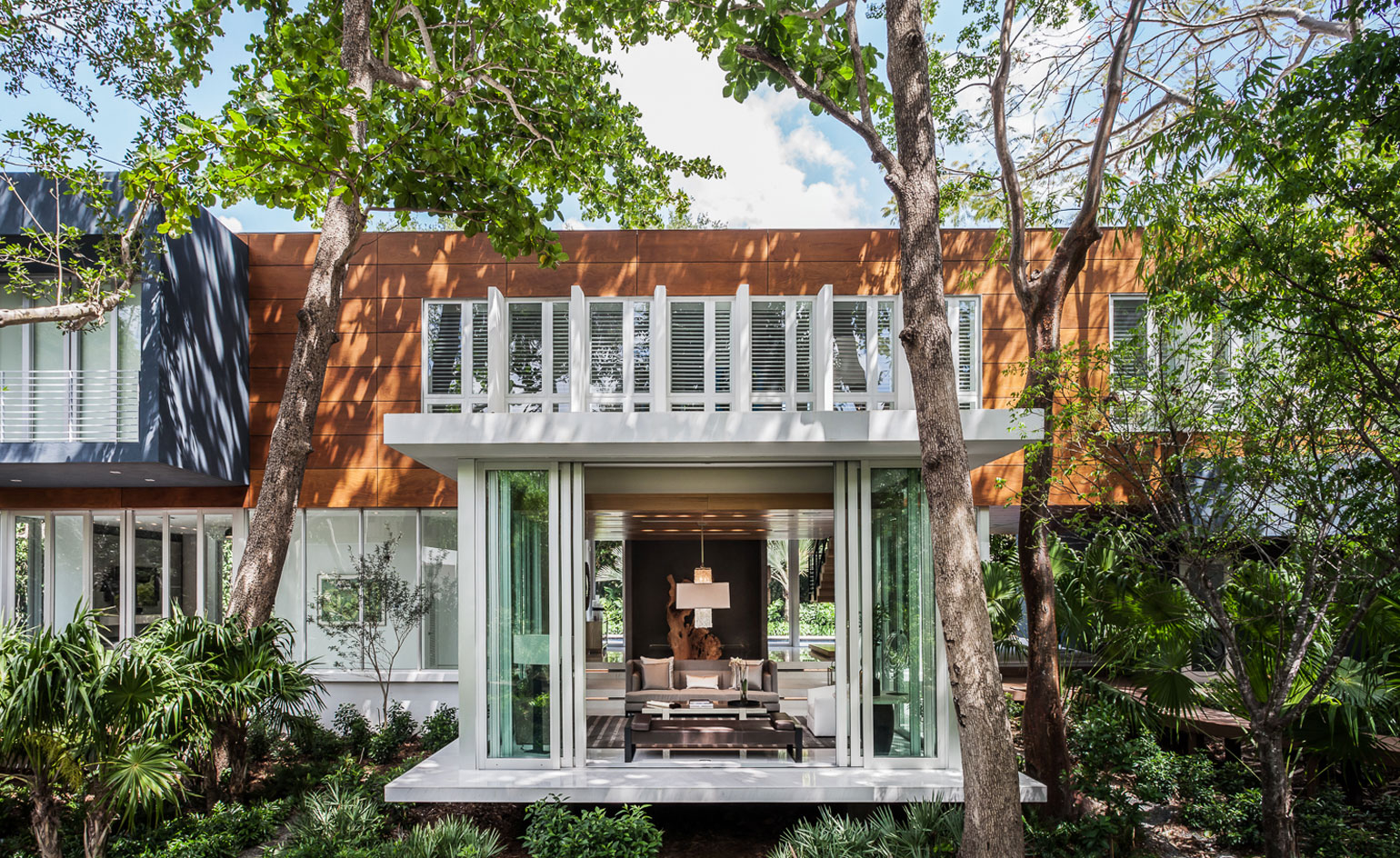
Receive our daily digest of inspiration, escapism and design stories from around the world direct to your inbox.
You are now subscribed
Your newsletter sign-up was successful
Want to add more newsletters?

Daily (Mon-Sun)
Daily Digest
Sign up for global news and reviews, a Wallpaper* take on architecture, design, art & culture, fashion & beauty, travel, tech, watches & jewellery and more.

Monthly, coming soon
The Rundown
A design-minded take on the world of style from Wallpaper* fashion features editor Jack Moss, from global runway shows to insider news and emerging trends.

Monthly, coming soon
The Design File
A closer look at the people and places shaping design, from inspiring interiors to exceptional products, in an expert edit by Wallpaper* global design director Hugo Macdonald.
This new family home, designed by US architecture practice Shulman + Associates and located in the heart of Miami's Coconut Grove, elegantly brings together the man-made and the natural.
Built for a Mexican couple and their two young girls, the house plays with contrasts in its design. Nestled amongst native oaks and mahogany trees, the structure appears reserved at first, reflecting the family's desire for privacy. Once inside though, the space spans dramatically outwards, flexing towards the garden to satisfy the client's desire for way of life that combines indoors and outdoors. 'My design exploits this contrast,' says architect Allan Shulman. 'It aspires to a balance between pastoral and metropolitan ideas of home.'
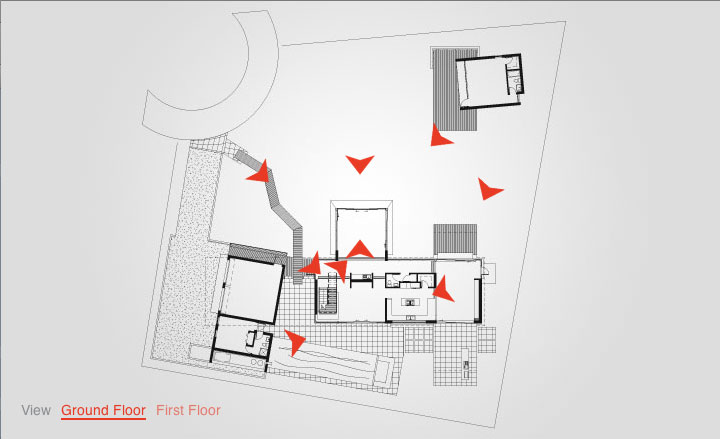
Take an interactive tour of Camp Biscayne House
The approach was dictated largely by the setting itself. A lush tropical basin - technically a solution hole, an earth formation found in the Florida landscape - absorbs a quarter of the property's total area. The main volume, camouflaged by trees, sits alongside this feature (its historical value dictated where the house could be placed within the site), while a glazed living room pavilion cantilevers above the wild garden. The rear of the house, meanwhile, extends onto a landscaped and manicured hardscape of lawn and pool.
This sense of contrast continues inside the four-bedroom, two-level house. Strategically placed with the spaces are pieces from the client's art collection. These artworks, such as a painting by Peruvian artist Fernando de Szyslo, enrich the interiors and are framed and highlighted by dark interior accents of grey marble and oak flooring. Precisely designed angles and niches dictate views and create focal points, in turn balanced against the landscape.
Externally, elegant timber cladding provides an efficient rainscreen, while mirroring the colours of the landscape. Environmentally friendly strategies also helped define the design. A breezeway on the ground floor helps balance wind gusts, while the unique positioning of the first floor volume captures currents from nearby Biscayne Bay.
The home's graceful design approach, which combines nature and architecture, is a reflection of the practice's overall work. Founded in 1996 by Allan Shulman - a prolific author, practitioner and associate professor at the Miami School of Architecture - the Miami-based firm has grown to win over 70 design awards.
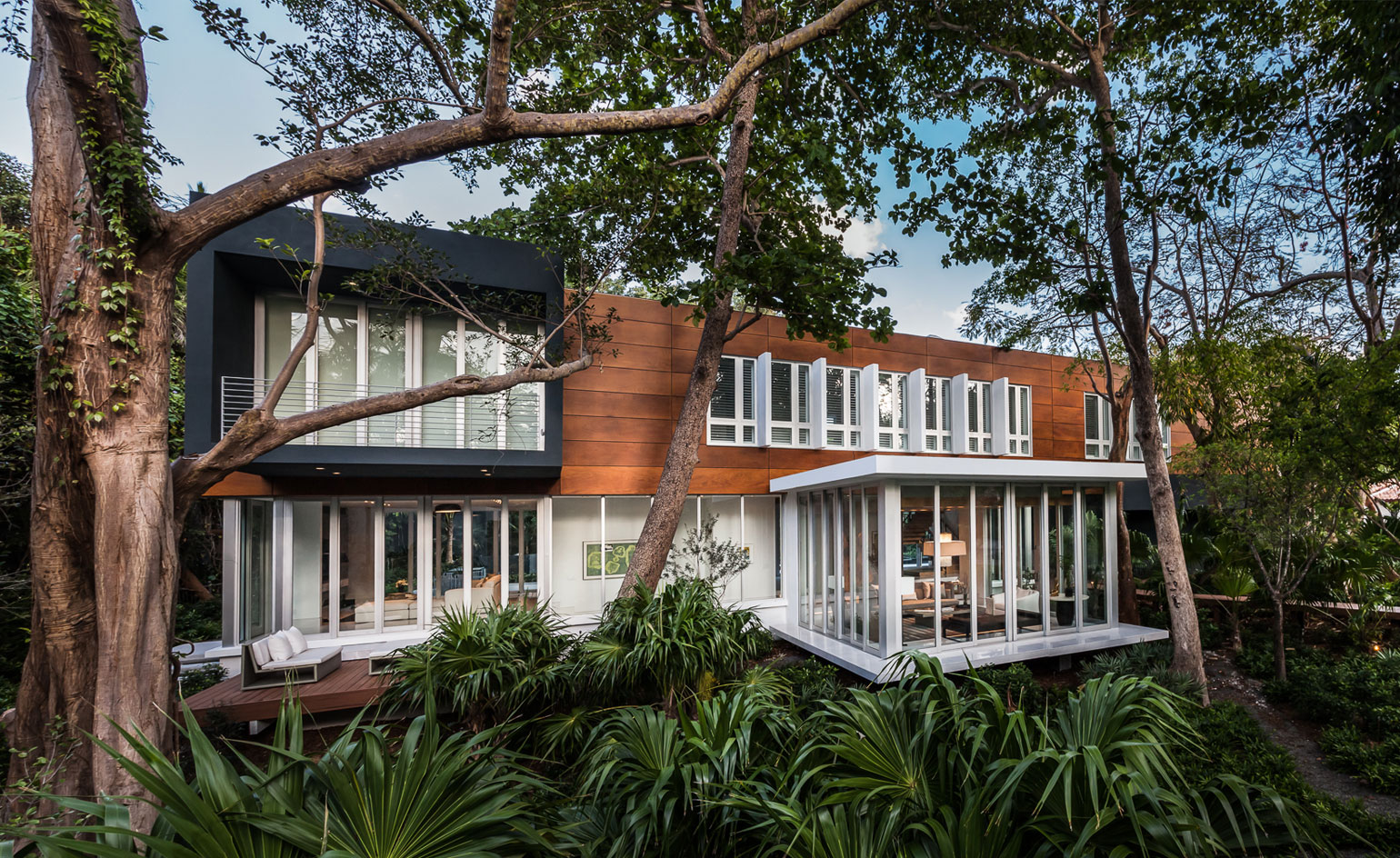
A lush tropical basin - technically a solution hole - absorbs a quarter of the property's total area and dictated much of the final form
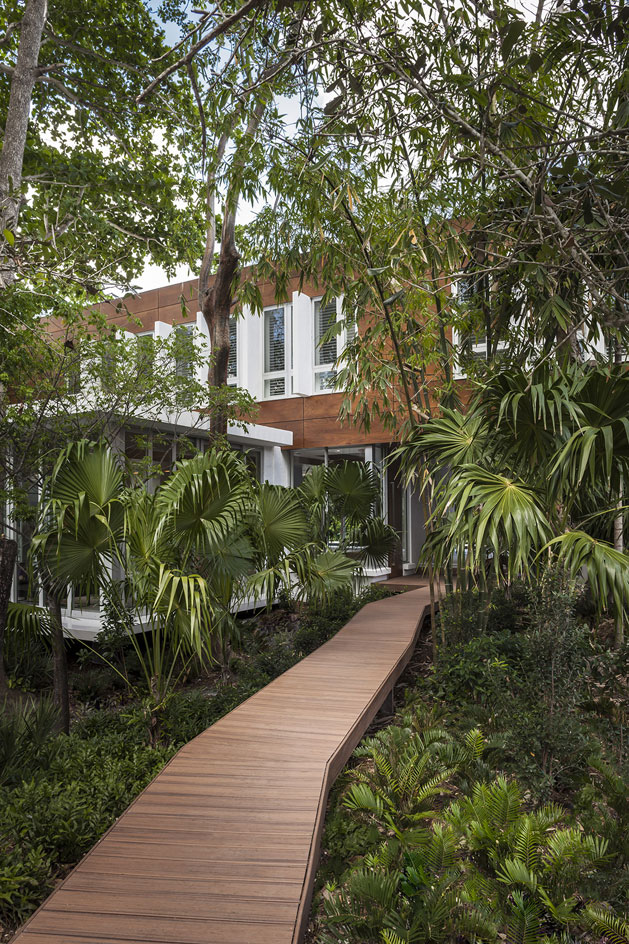
Nestled amongst Miami's native oaks and mahoganies, the home at first seems reserved, reflecting the family's desire for privacy
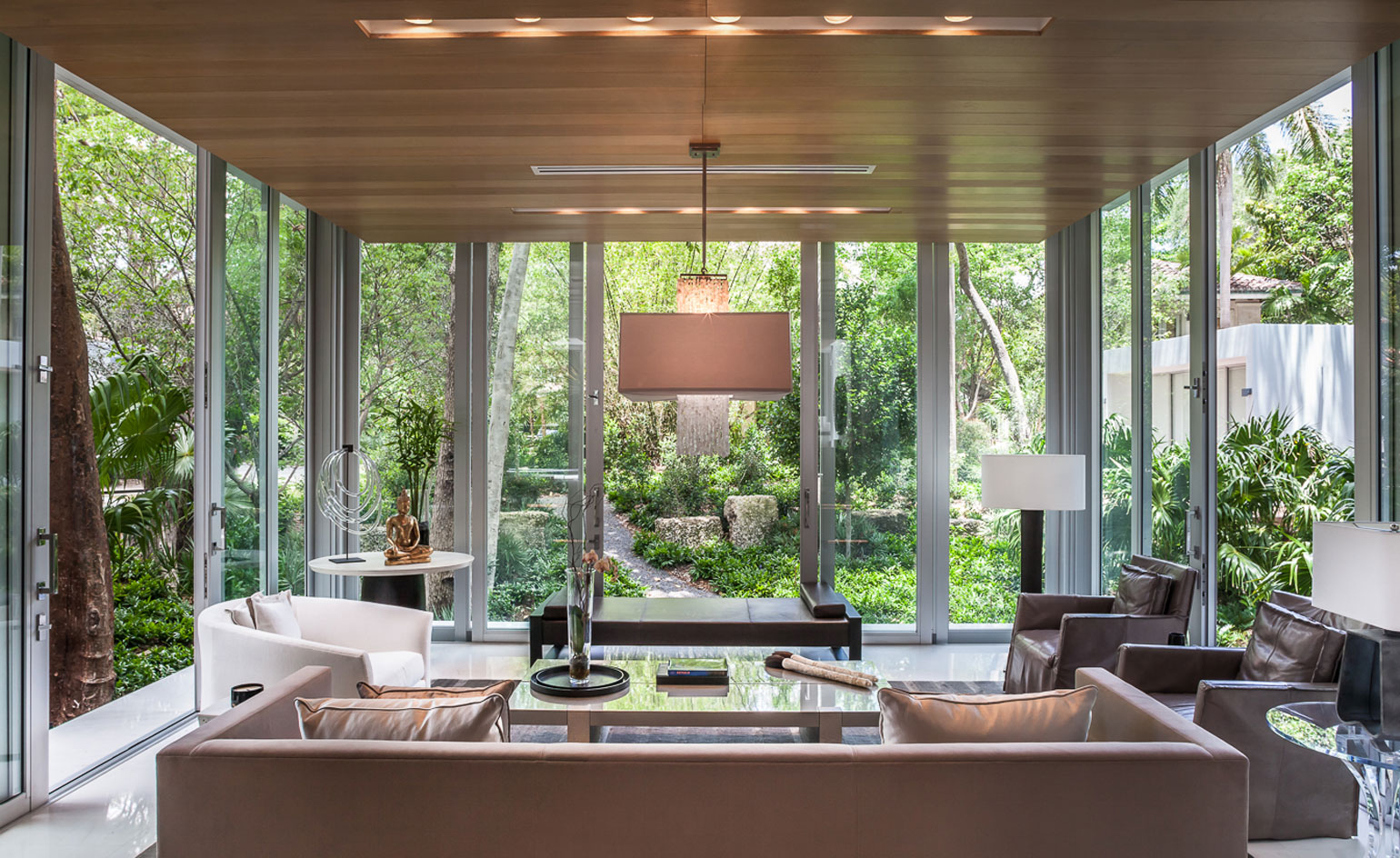
Once inside, the space spans dramatically outwards, elegantly combining the indoors with the outdoors
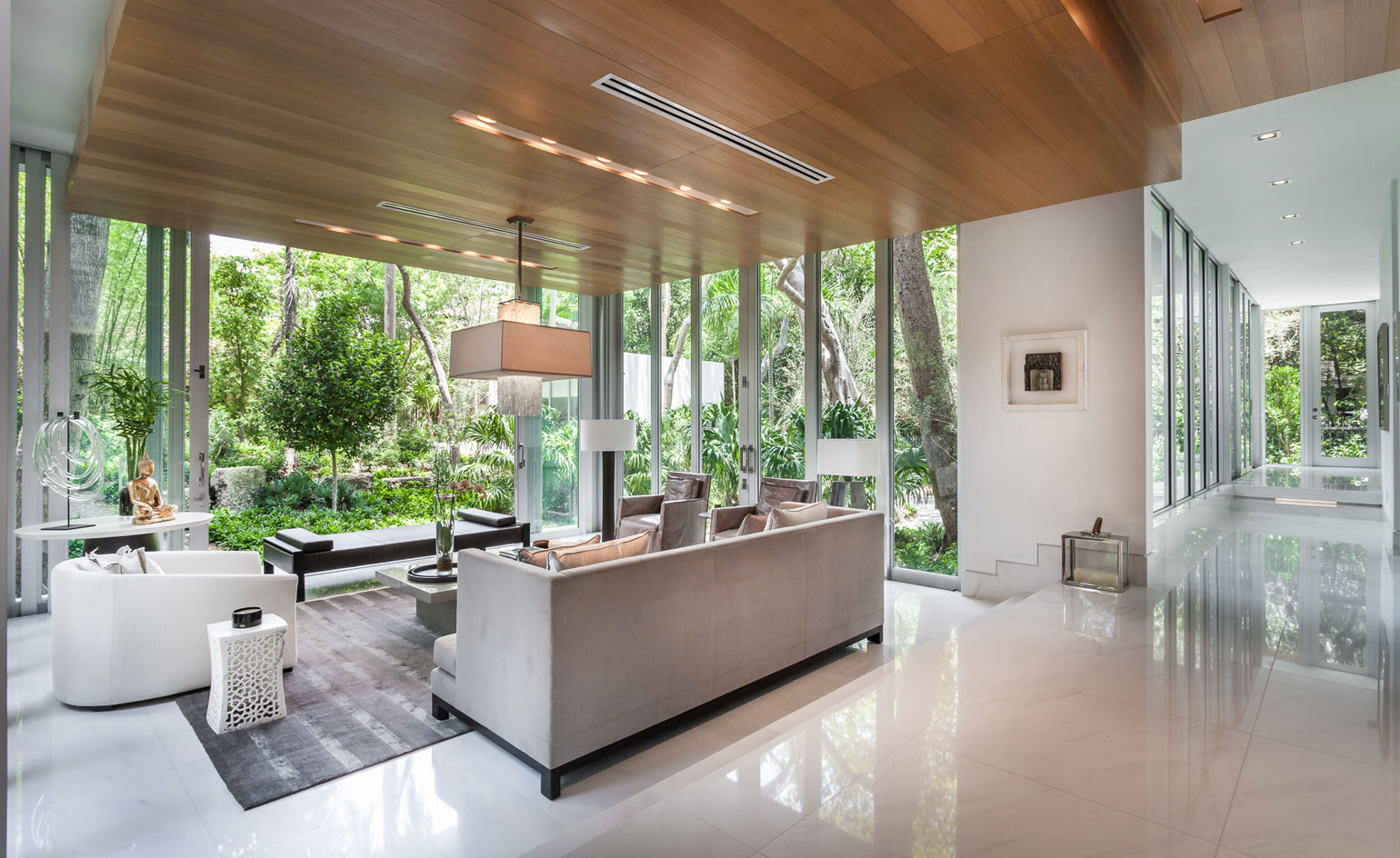
A glazed living room pavilion cantilevers over the wild garden
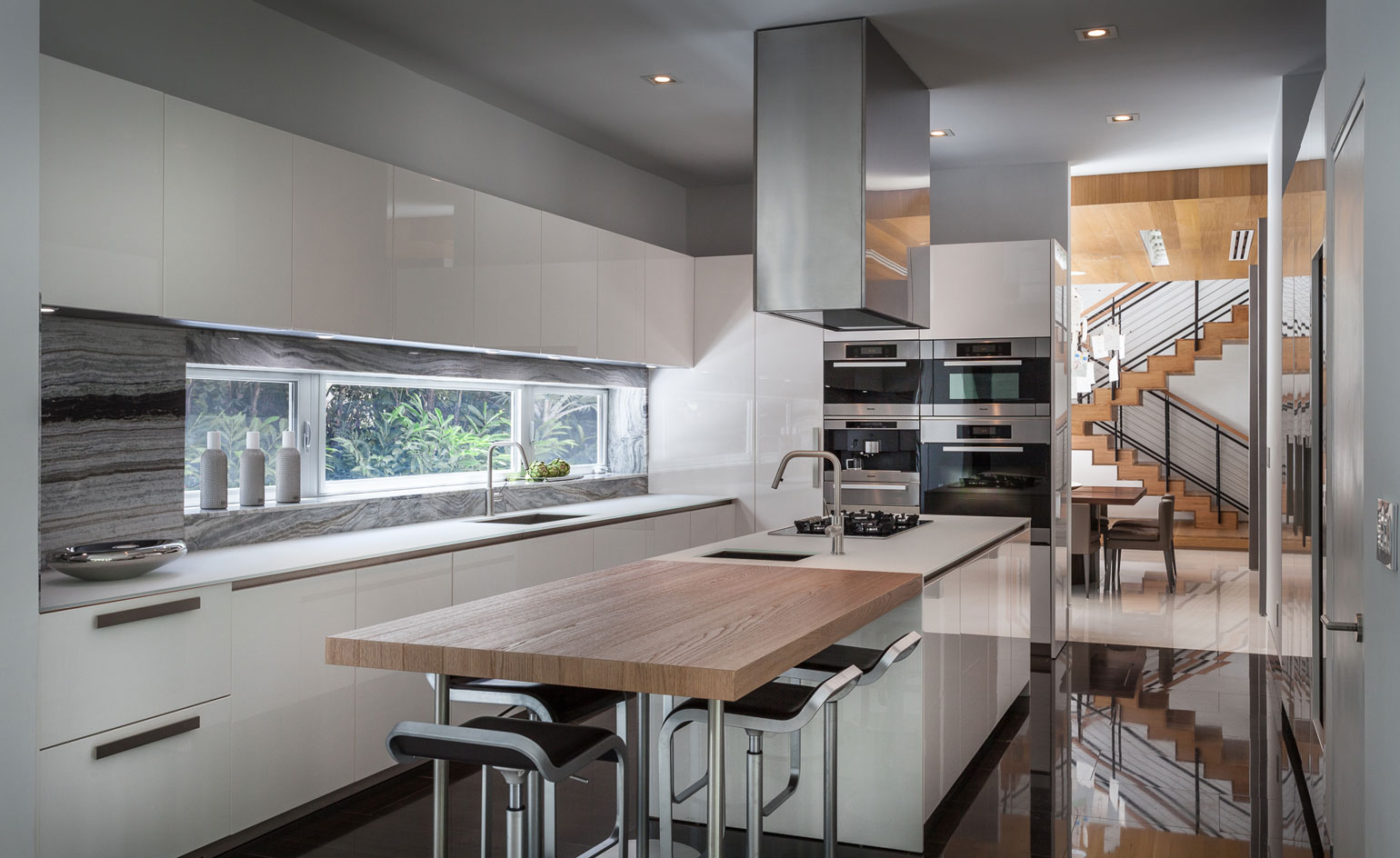
Precisely designed angles and niches dictate views and create focal points
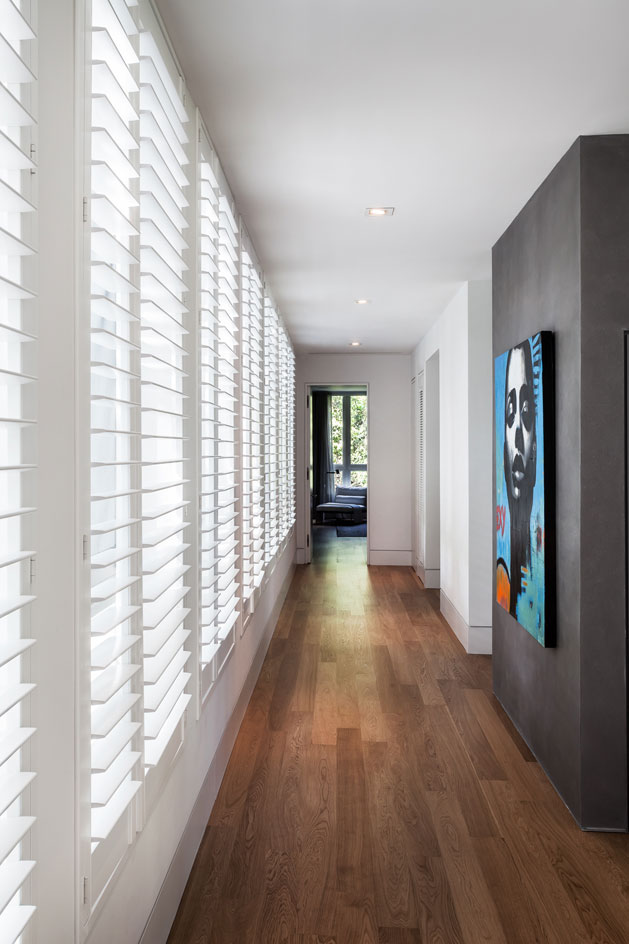
Strategically placed within the spaces are piece's from the client's extensive art collection
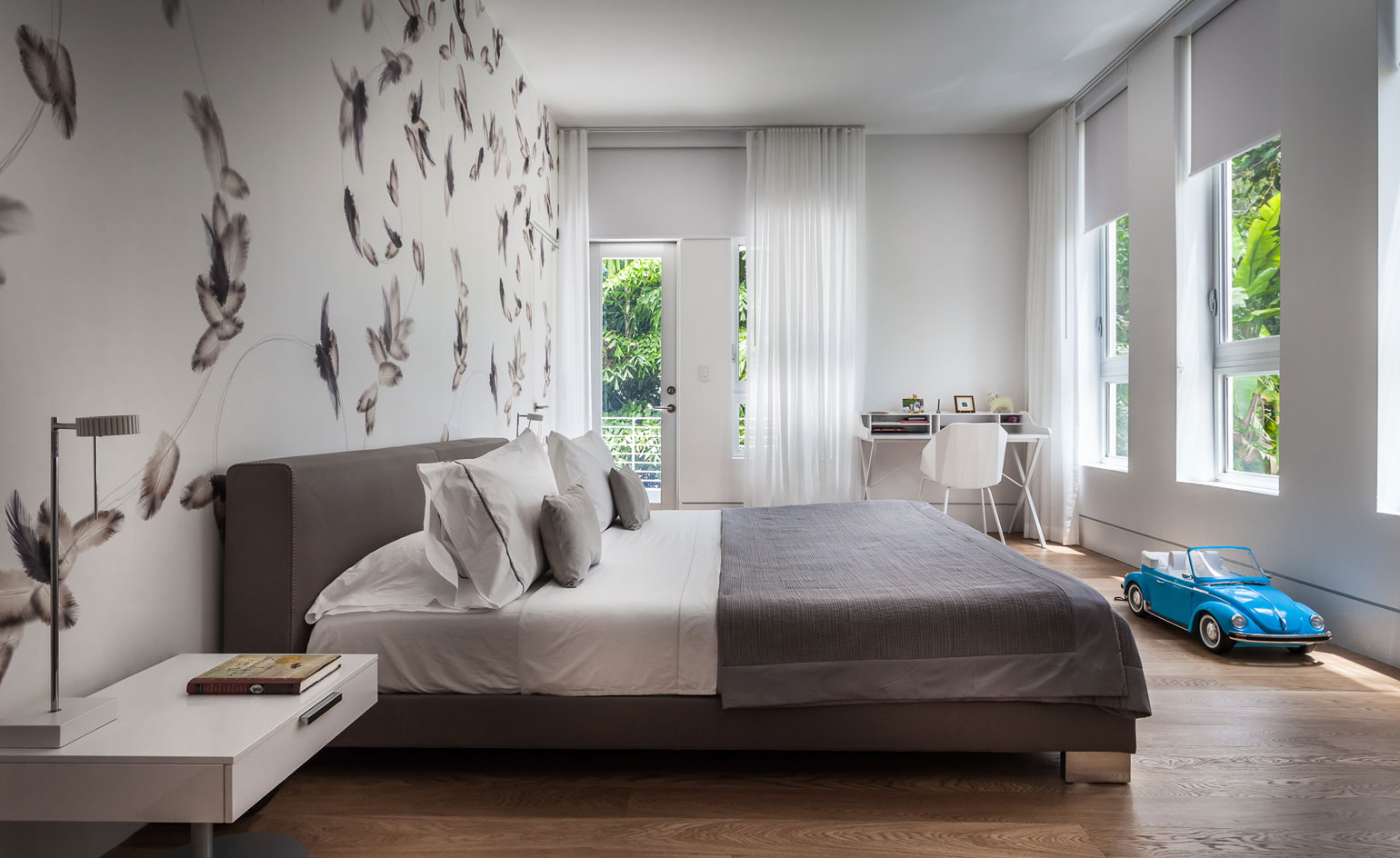
The first floor volume captures the winds from nearby Biscayne Bay
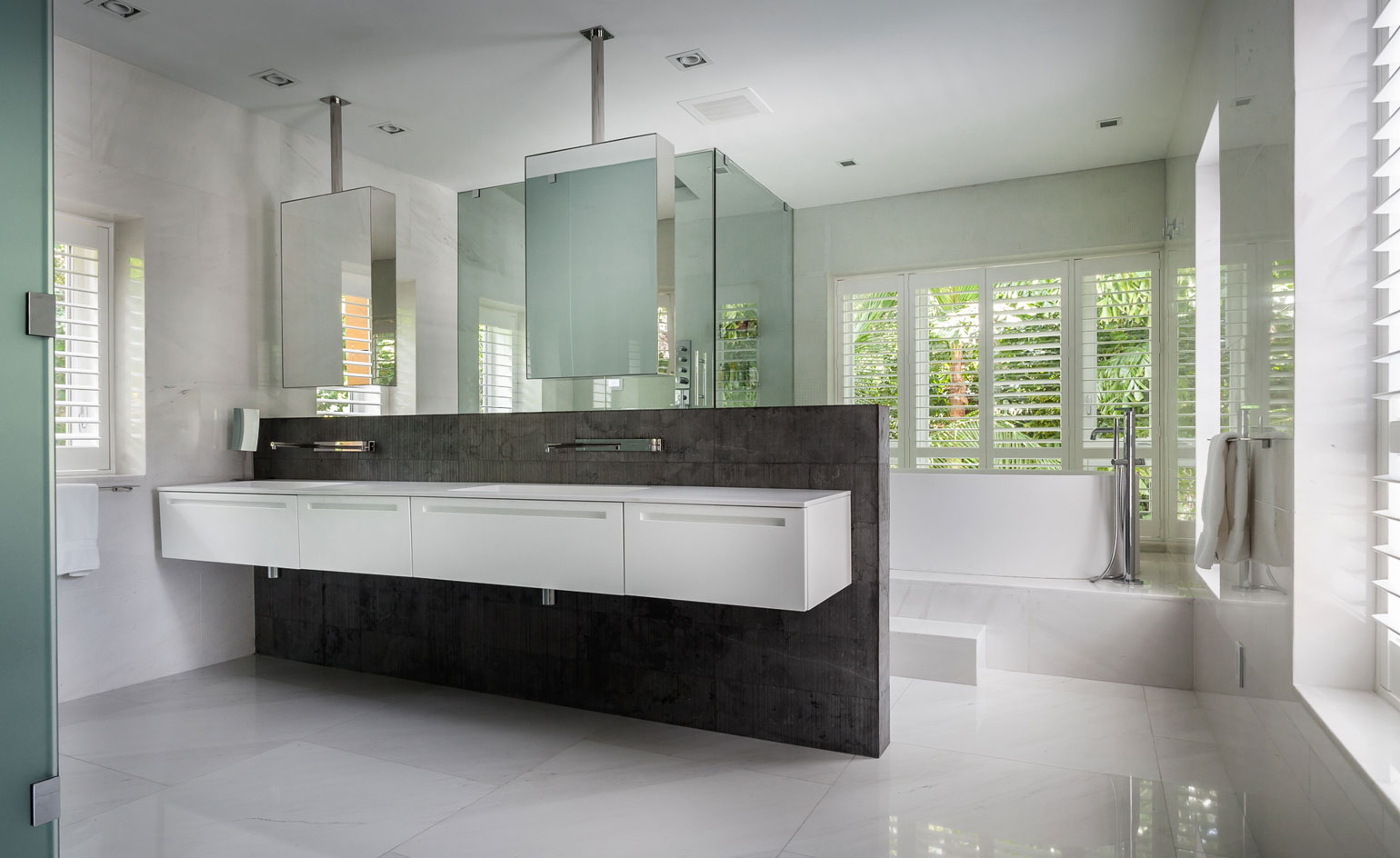
Dark interior accents of grey marble and oak flooring play with ideas of contrast
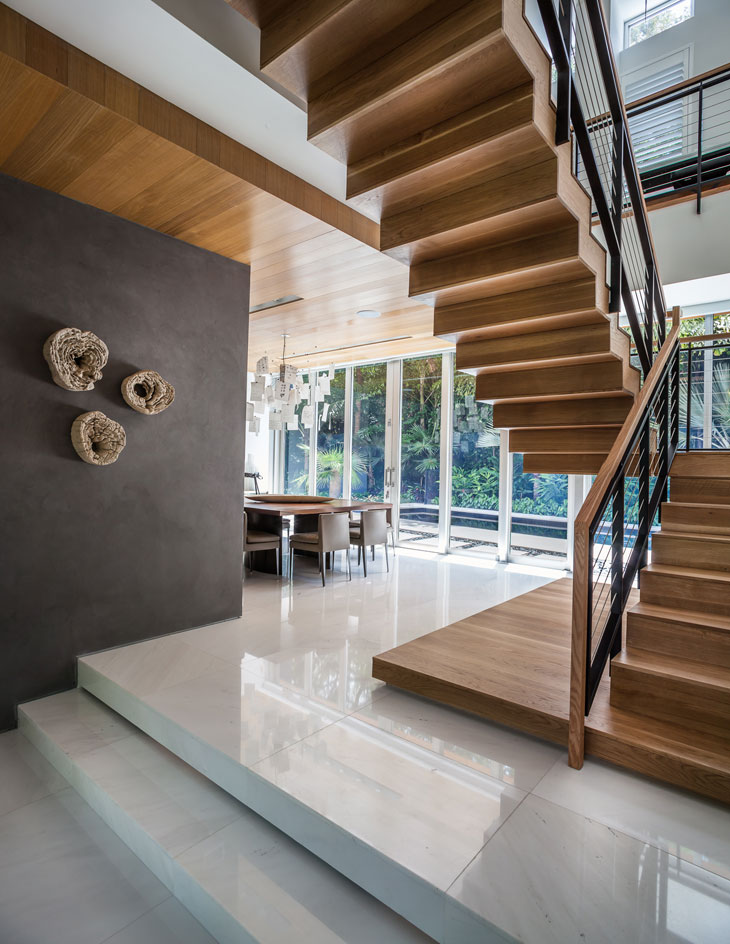
The four-bedroom house is split over two floors
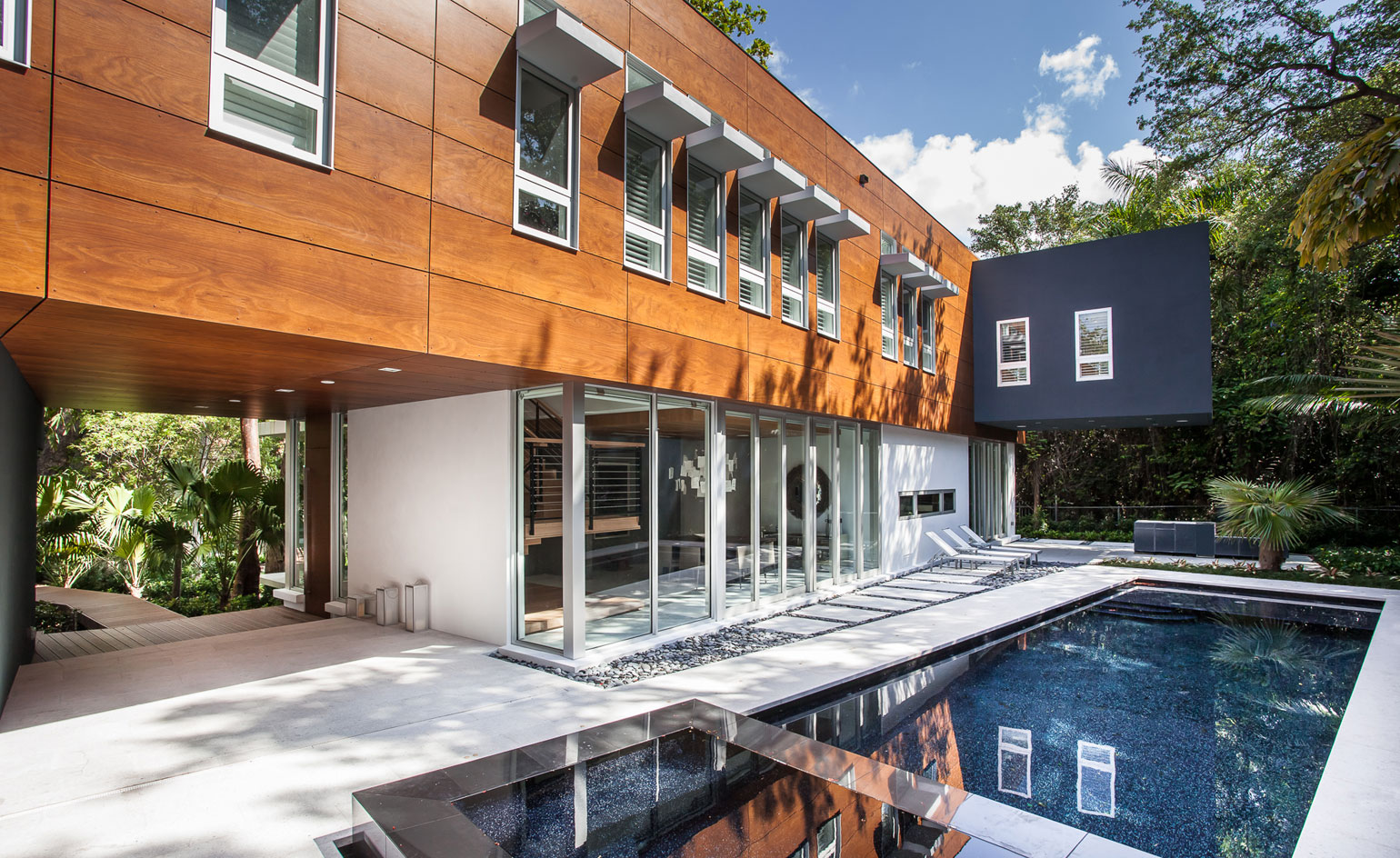
The rear of the house extends onto a manicured hardscape of lawn and pool, in contrast with the wild garden at the front of the property
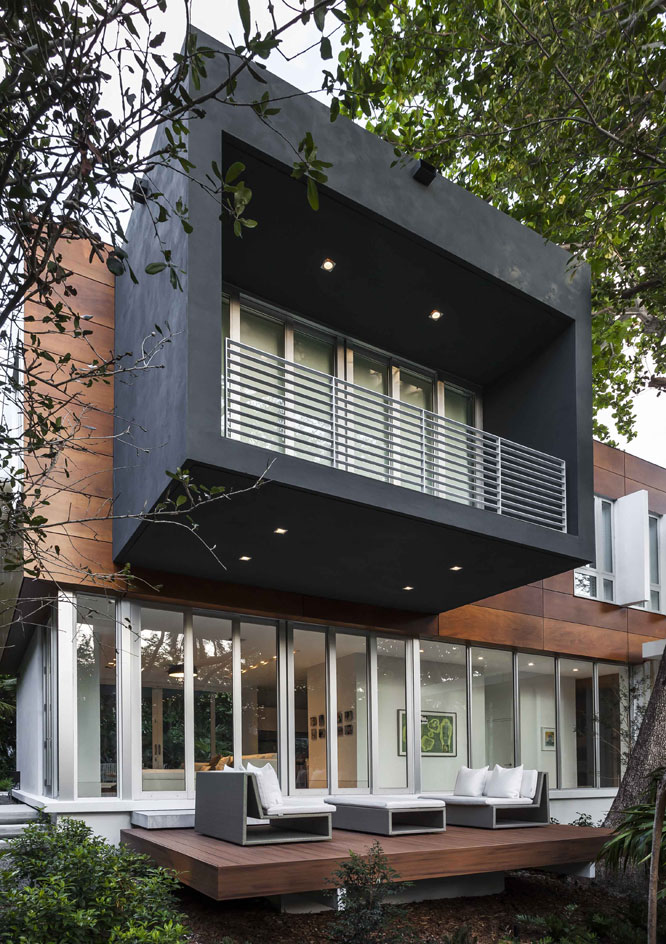
Elegant timber cladding provides an efficient rainscreen and mirrors the colours of the landscape
Receive our daily digest of inspiration, escapism and design stories from around the world direct to your inbox.