Jackson Hole retreat is conceived as ‘a geologic remnant in the landscape’
ShineMaker Residence is a Jackson Hole retreat tuned to perfection by its authors, CLB Architects and HSH Interiors

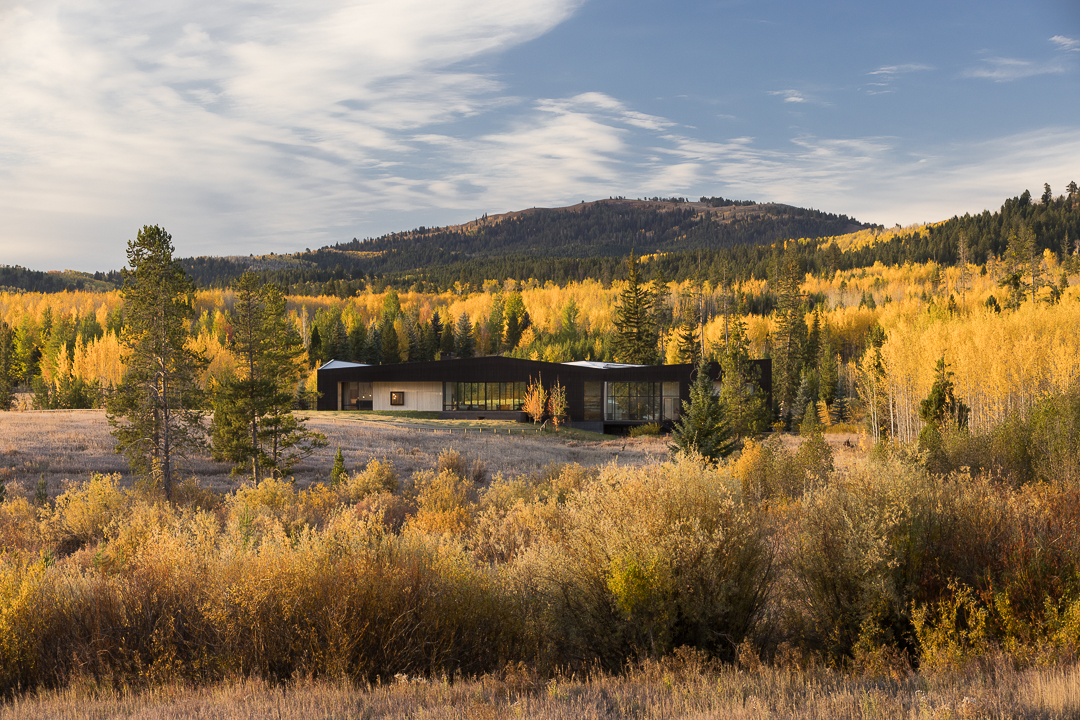
A Jackson Hole retreat for a creative California-based couple, ShineMaker Residence is perfectly tuned to its natural environment. Nestled on a gently undulating plot overlooking green expanses and the kaleidoscope of colours they offer over the changing seasons, the home is delicately located by an aspen grove near Wilson, Wyoming and has been designed by locally based studio CLB Architects, and HSH Interiors, headed by Holly Hollenbeck.
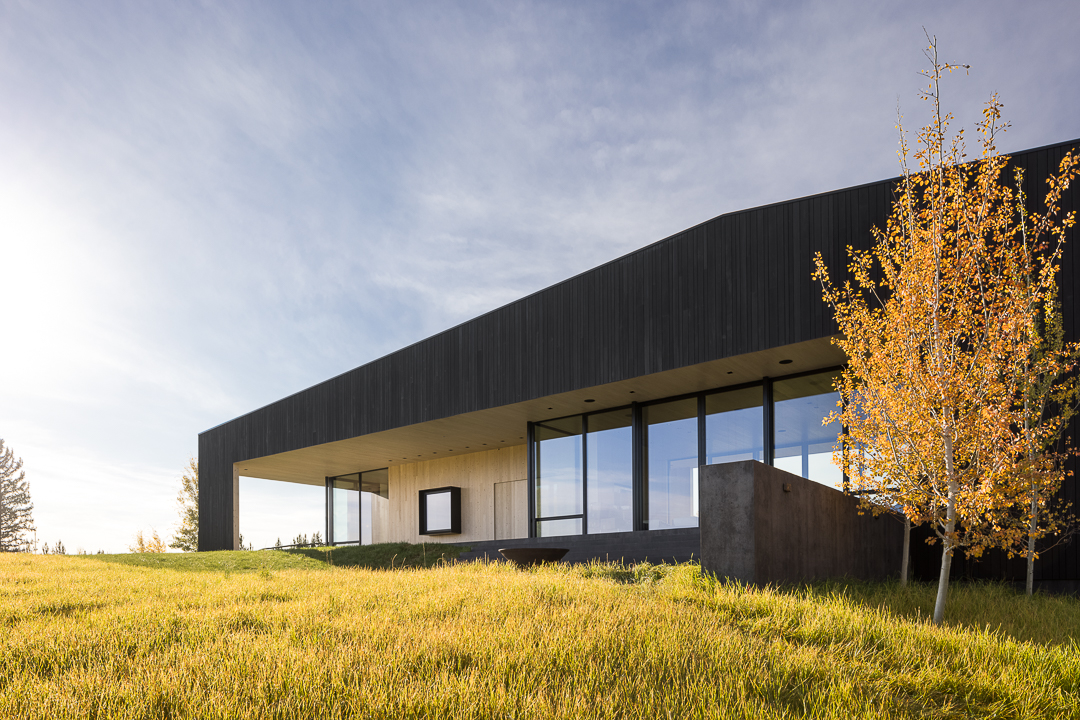
A finely tuned Jackson Hole retreat
Rolling meadows and old forests of pine and aspen trees meet in this part of Wyoming, a diversity in landscape which the design team drew on when composing this residence. The property is spread across three smaller buildings – the main house, a guest house, and a writer’s studio. Each volume is low and angled to best fit its exact location, as well as with each other, to ensure the structures feel perfectly at home within the surrounding nature.
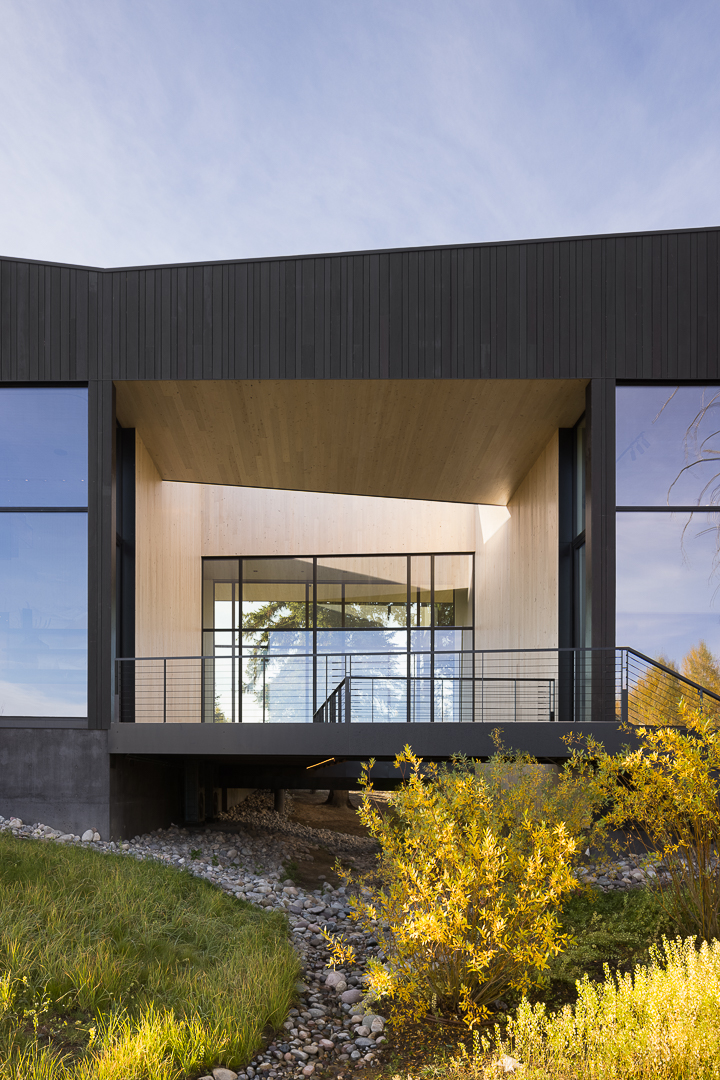
'The 6,000 sq ft main house is conceived as a geologic remnant in the landscape, located on the edge between field and forest. The 1,577 sq ft guest house and 580 sq ft writer’s studio are nestled more intimately within the wooded environment. A fourth, spiritually focused structure has yet to be built and will be sited further to the south. The architecture is open, with sweeping views to mountain vistas of the Grand Tetons, natural fauna, forests, and meadows,' the team writes.
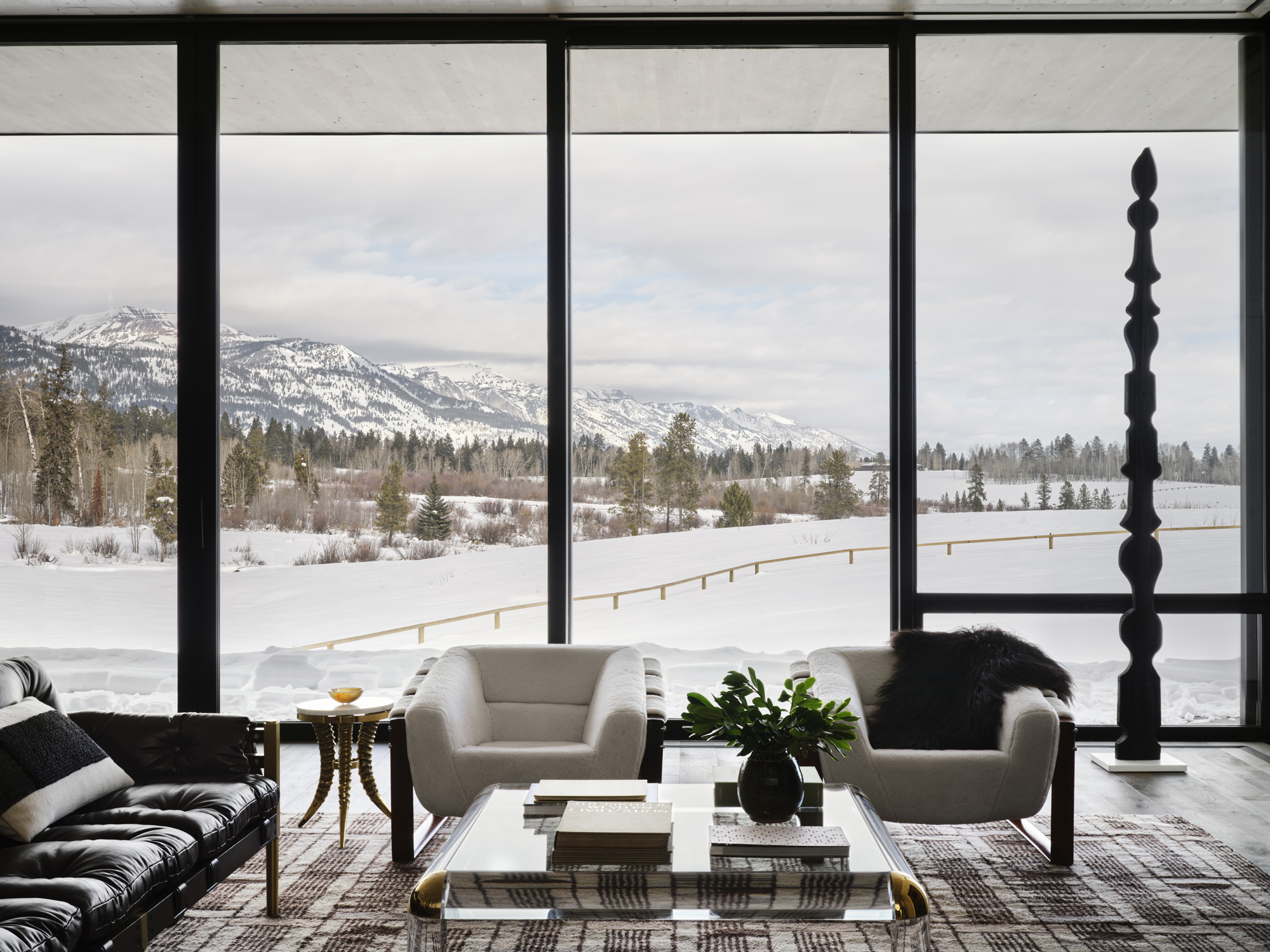
A wood-clad exterior and large openings embrace and echo the wider context, giving way to warm, contemporary interiors inside, featuring exposed concrete, steel bronze, and bespoke joinery. A flowing open-plan living space with kitchen and dining areas are complemented by three bedrooms, four bathrooms, a laundry, and a mudroom for the client’s Irish wolfhounds.
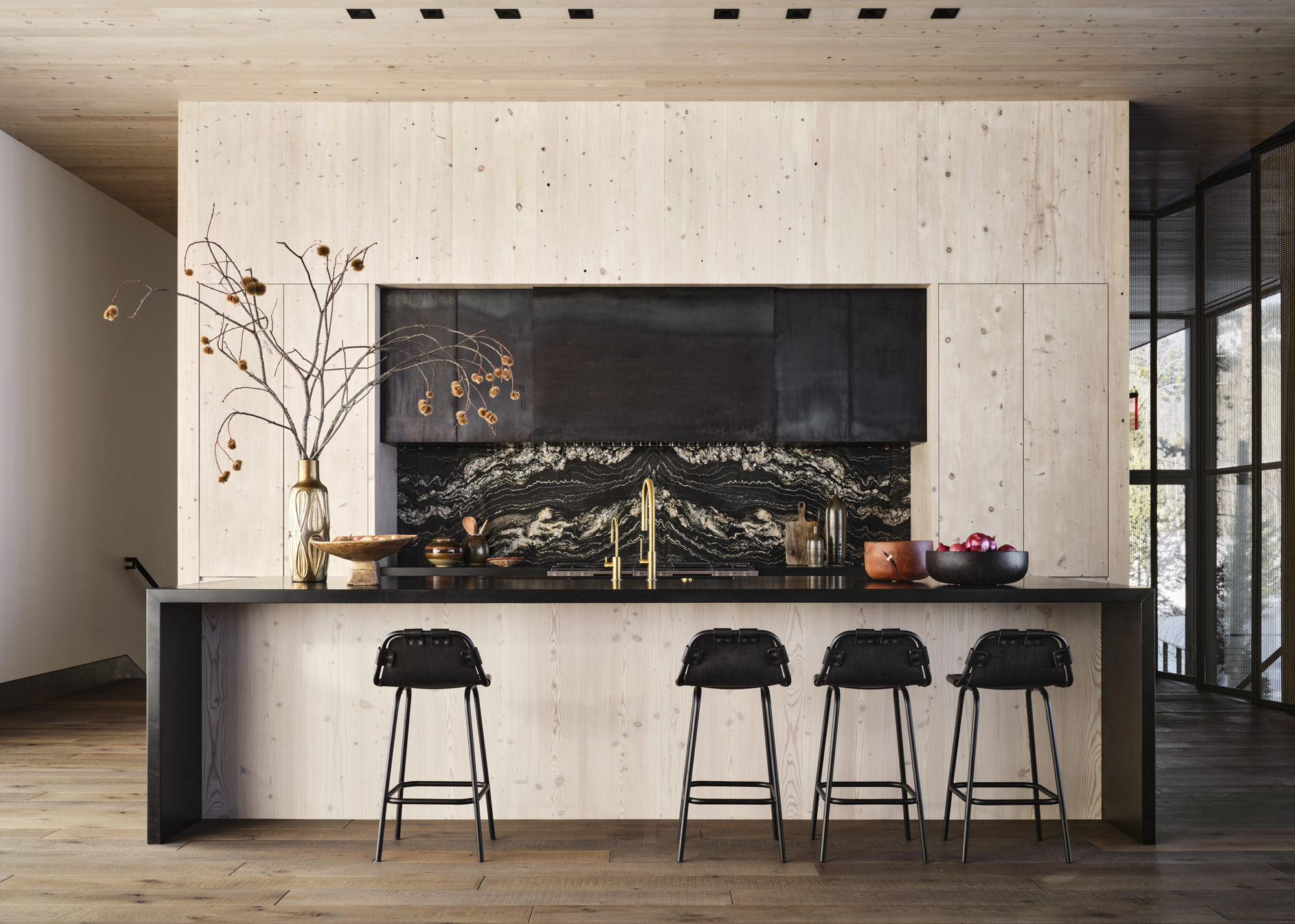
'The client’s bohemian lifestyle and love of music, literature and the great outdoors were the inspiration behind the interior design,' Hollenbeck explains. 'They love comfort, layers and texture, vintage pieces and a home that is inviting to family and friends and laid back enough for their dogs. Every surface has been elevated, with artisan details like the custom-designed, tattoo-inspired bas-relief concrete on the fireplace surround, hand-painted custom wallpaper murals, and the geometric motifs carried throughout the design. The earth-toned palette – with pops of mustard, blush and deep burgundy – is punctuated by collectible pieces, vintage finds, and contemporary art.'
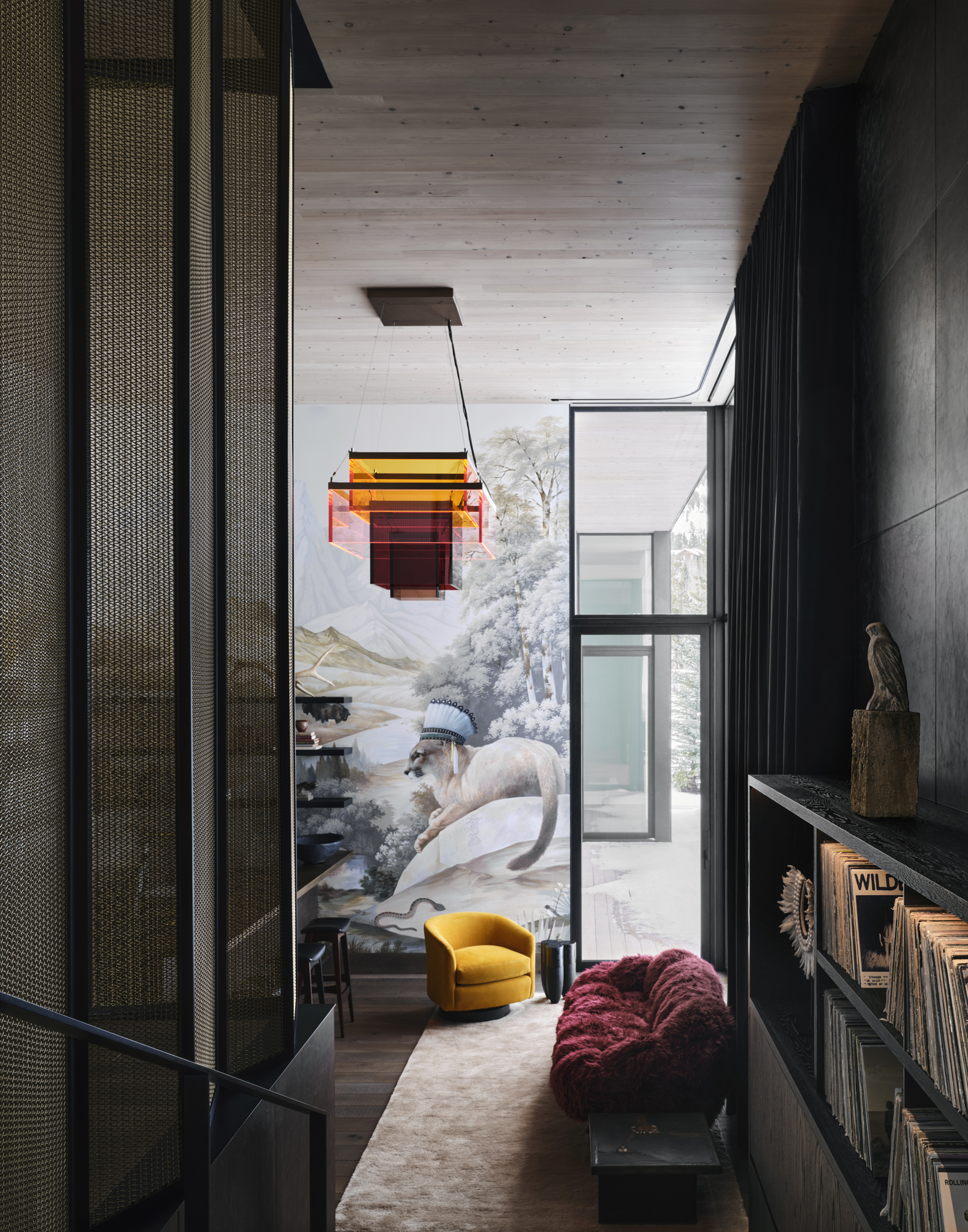
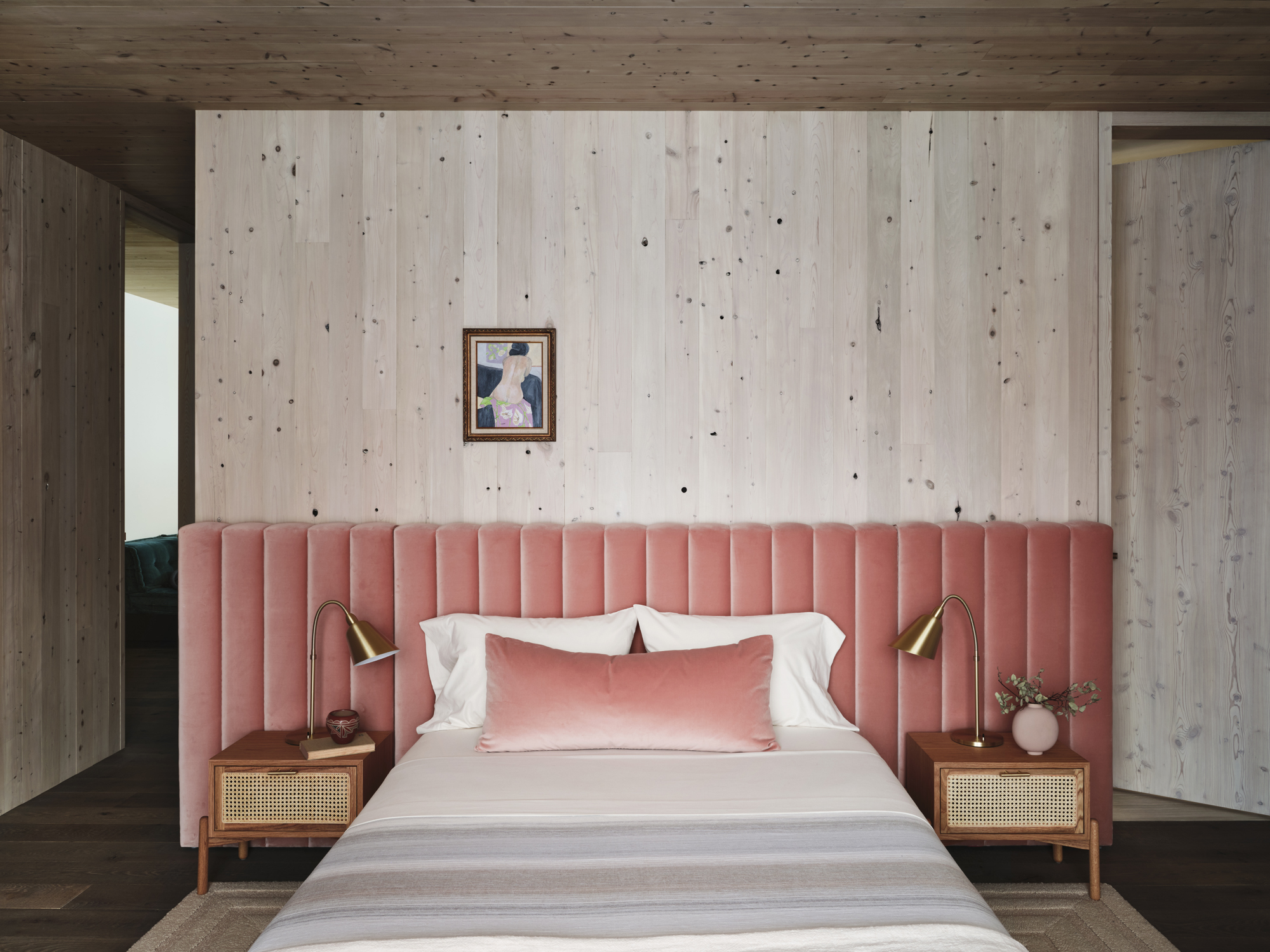
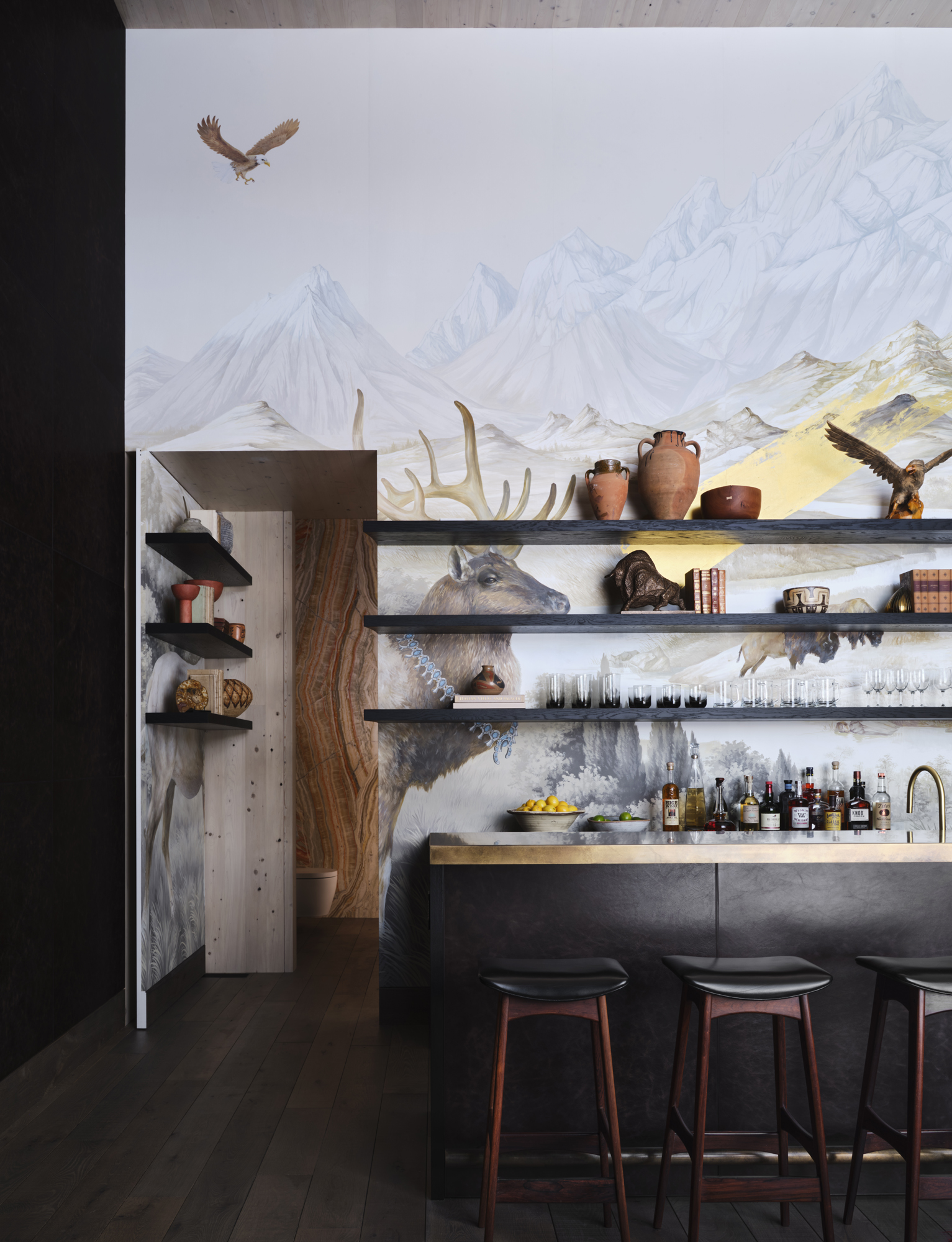
Receive our daily digest of inspiration, escapism and design stories from around the world direct to your inbox.
Ellie Stathaki is the Architecture & Environment Director at Wallpaper*. She trained as an architect at the Aristotle University of Thessaloniki in Greece and studied architectural history at the Bartlett in London. Now an established journalist, she has been a member of the Wallpaper* team since 2006, visiting buildings across the globe and interviewing leading architects such as Tadao Ando and Rem Koolhaas. Ellie has also taken part in judging panels, moderated events, curated shows and contributed in books, such as The Contemporary House (Thames & Hudson, 2018), Glenn Sestig Architecture Diary (2020) and House London (2022).
