Shiguchi is a Japanese cultural retreat that bridges tradition and the 21st century
Shiguchi is a new Japanese cultural hub set amid nature, by artist and collector Shouya Grigg
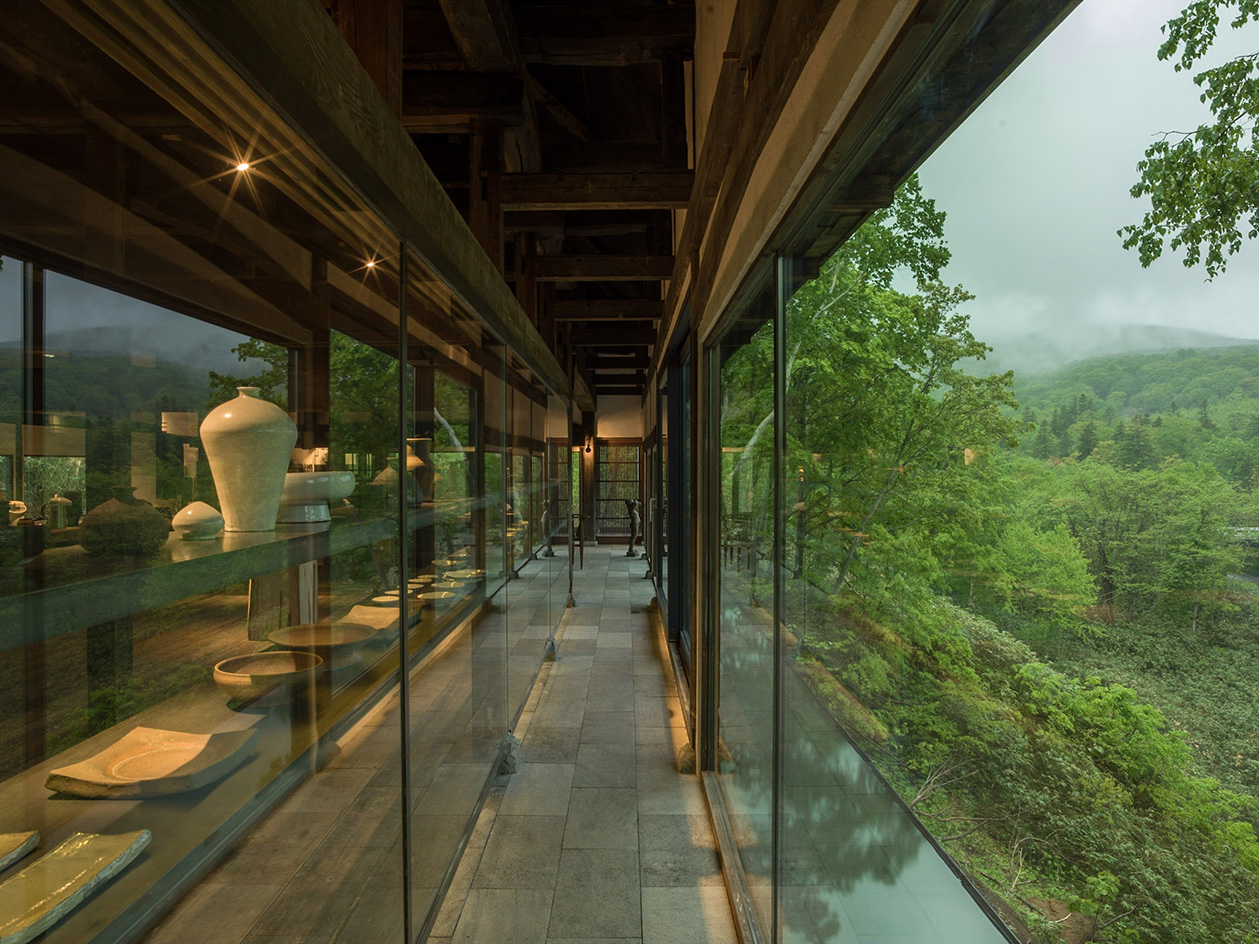
Receive our daily digest of inspiration, escapism and design stories from around the world direct to your inbox.
You are now subscribed
Your newsletter sign-up was successful
Want to add more newsletters?

Daily (Mon-Sun)
Daily Digest
Sign up for global news and reviews, a Wallpaper* take on architecture, design, art & culture, fashion & beauty, travel, tech, watches & jewellery and more.

Monthly, coming soon
The Rundown
A design-minded take on the world of style from Wallpaper* fashion features editor Jack Moss, from global runway shows to insider news and emerging trends.

Monthly, coming soon
The Design File
A closer look at the people and places shaping design, from inspiring interiors to exceptional products, in an expert edit by Wallpaper* global design director Hugo Macdonald.
Shiguchi was born out of the vision of one man – artist and collector Shouya Grigg, who transformed a group of centuries-old farmhouses into a cultural haven that bridges Japanese heritage and hospitality, and modern luxury in an unspoiled secluded valley in Hokkaido, the country's northernmost island.
Fascinated by the monumental architecture of the A-frame-shaped, thatched, pitch-roofed rural farmhouses (kominka) that dot the Japanese countryside, in 2015, Grigg found an abandoned dwelling of this typology in Tochigi, and had it carefully dismantled, beam by beam, by a team of master craftsmen. It was relocated and reassembled near his home (and a previous creative hospitality project he spearheaded), the contemporary ryokan Zaborin, in the ski resort of Niseko.
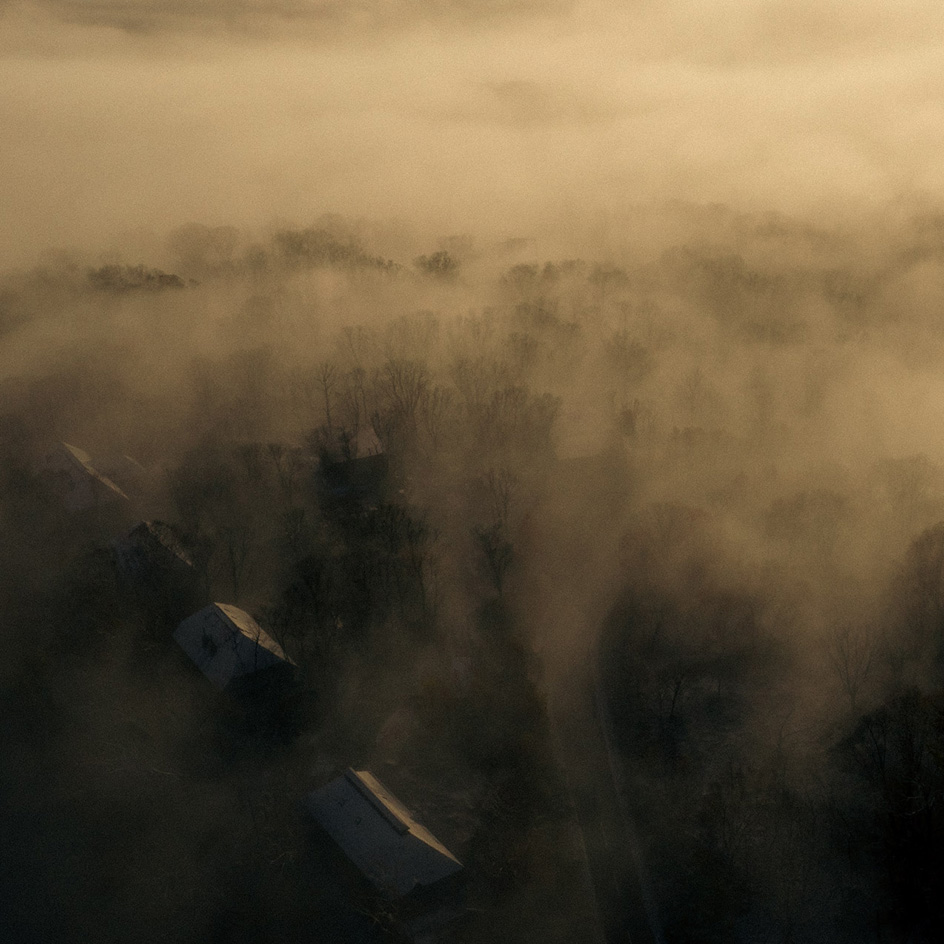
The Shiguchi cultural hub
It has taken two years of painstaking renovation to add a new roof, underfloor heating, and a new open-plan contemporary interior with floor-to-ceiling windows. Named Somoza, the three-storey, 450 sq m cultural hub now houses a restaurant and craft boutique on the ground floor; and an avant-garde tea house with walls made from repurposed steel sheets tucked away in the soaring roof. An event space and gallery to display Grigg’s extensive collection of original Hokkaido art and artefacts including ancient Jōmon pottery and Ainu artefacts is placed on a newly installed lower level.
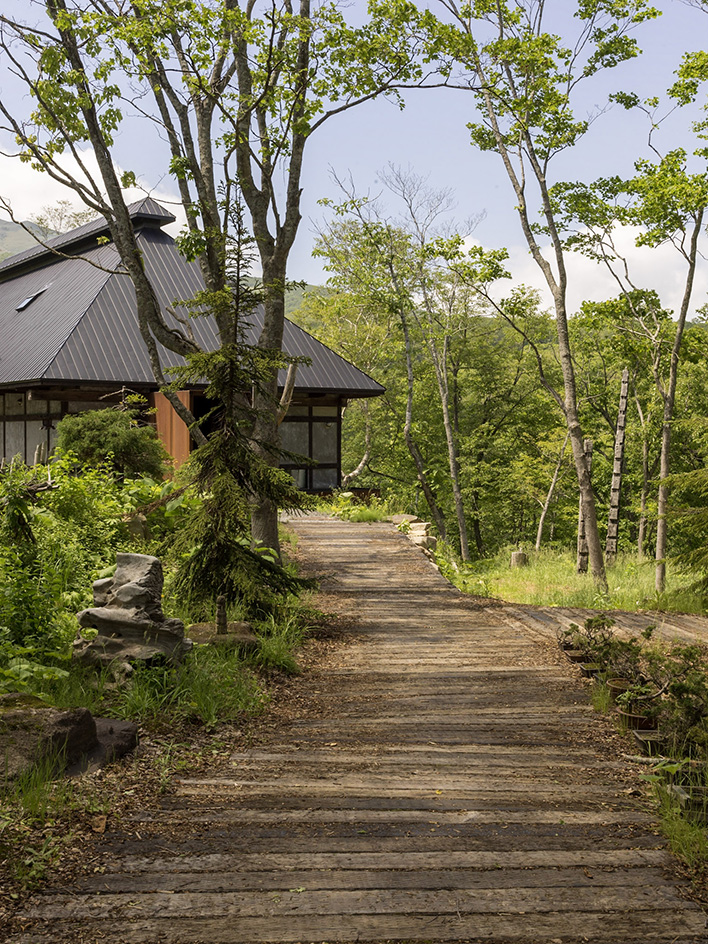
Just before the pandemic, Grigg relocated five more kominka, ranging in size from 300 to 500 sq m, and from two to three storeys, to form a small village of five villas and a new restaurant on his site, perched along the mountain ridge. The name he gave the complex – Shiguchi – is a salute to the traditional hand-carved wooden joints that form the kominka’s structural framework out of solid timber. The traditional Japanese system of joinery that uses no nails at all (shiguchi) is invisible, but Grigg says he was transfixed by their hidden craftsmanship, revealed as the kominka were being dismantled.
‘Their aesthetic beauty and mingei [Japanese folk art] craft spirit are very powerful, and remind us how vital it is to take the time to reconnect with nature, art, culture and each other,’ says Grigg.
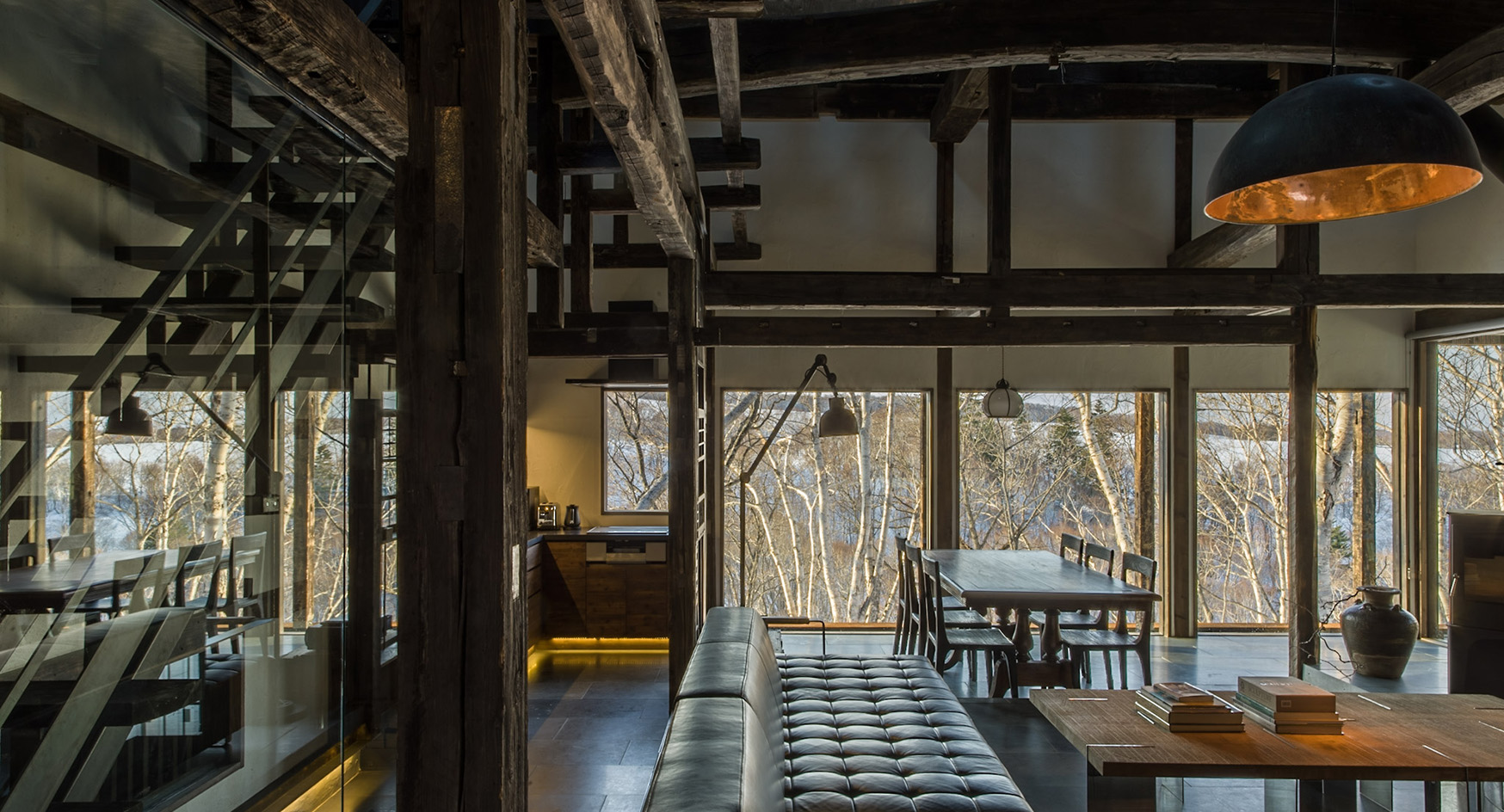
Grigg’s intention was to offer guests a deep connection with Hokkaido, its ancient culture, crafts and contemporary influences, in a uniquely refined and timeless alchemy of architecture, art and nature. However, updates to the interior were needed throughout to make the kominka fit for 21st-century use. Working with a local architect, Grigg developed a design concept inspired by traditional Japanese aesthetics and craftsmanship, adding a vibrant contemporary touch with an open-plan layout, a stylish assemblage of art, ceramics, objets trouvés, and minimalist custom furnishings. These include Grigg’s monochromatic photographs, depicting Hokkaido’s landscape printed onto washi paper and then made into shoji sliding doors, and sleek, modern kitchens.
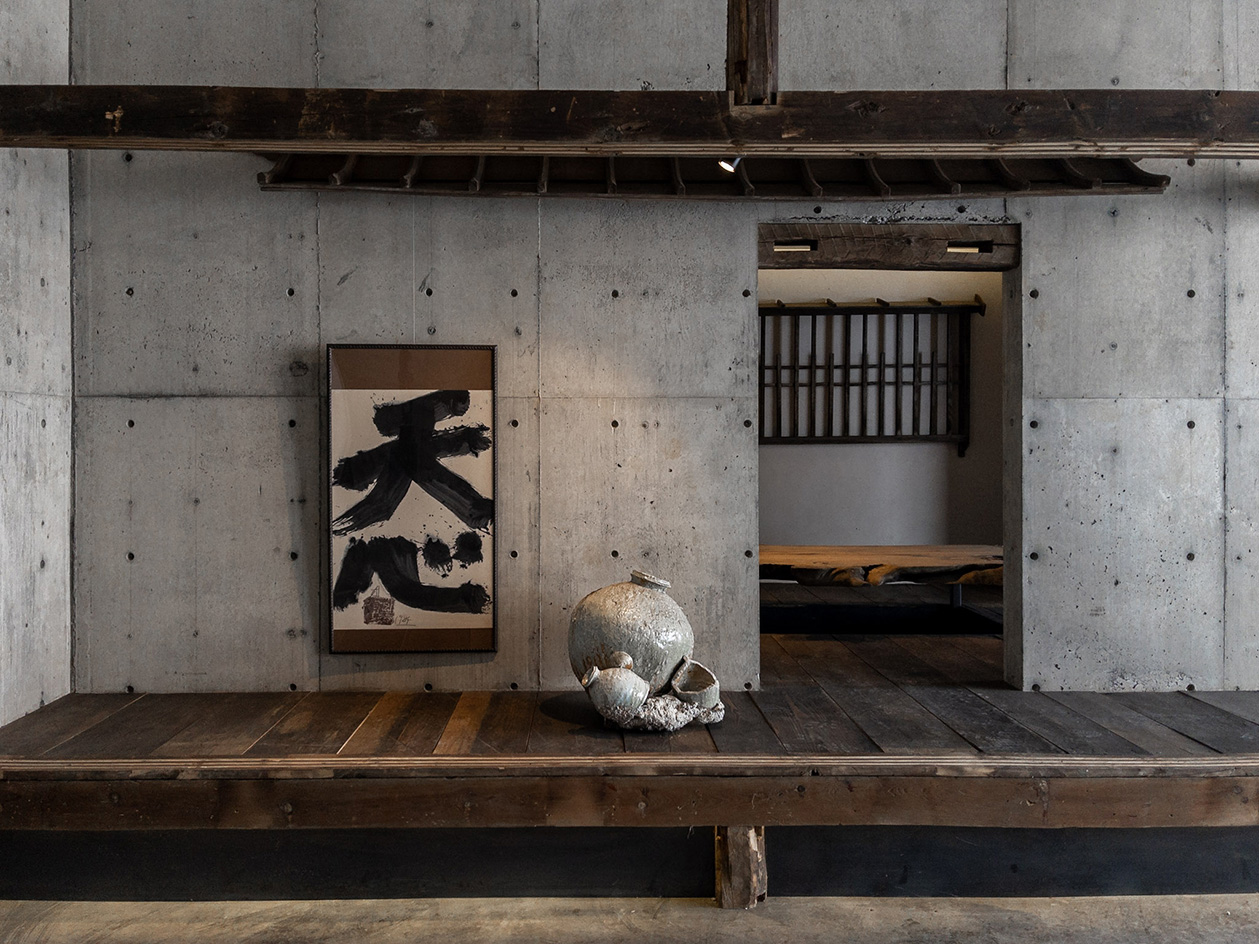
There are impressive, centuries-old wood beams, a water feature that wraps around the building, wood-burning stoves, tatami mats, and luxurious traditional futons, as well as strikingly contemporary indoor wooden onsen [hot spring bath] and outdoor stone furo bathtub. Sustainable architecture measures include clay and straw walls, which add a raw, simple, minimalist touch, and natural, free-flowing hot springs for bathing and underfloor heating. Each villa comes with a curated collection of books, and all the towels, loungewear and bath products are made or designed in Japan.
Receive our daily digest of inspiration, escapism and design stories from around the world direct to your inbox.
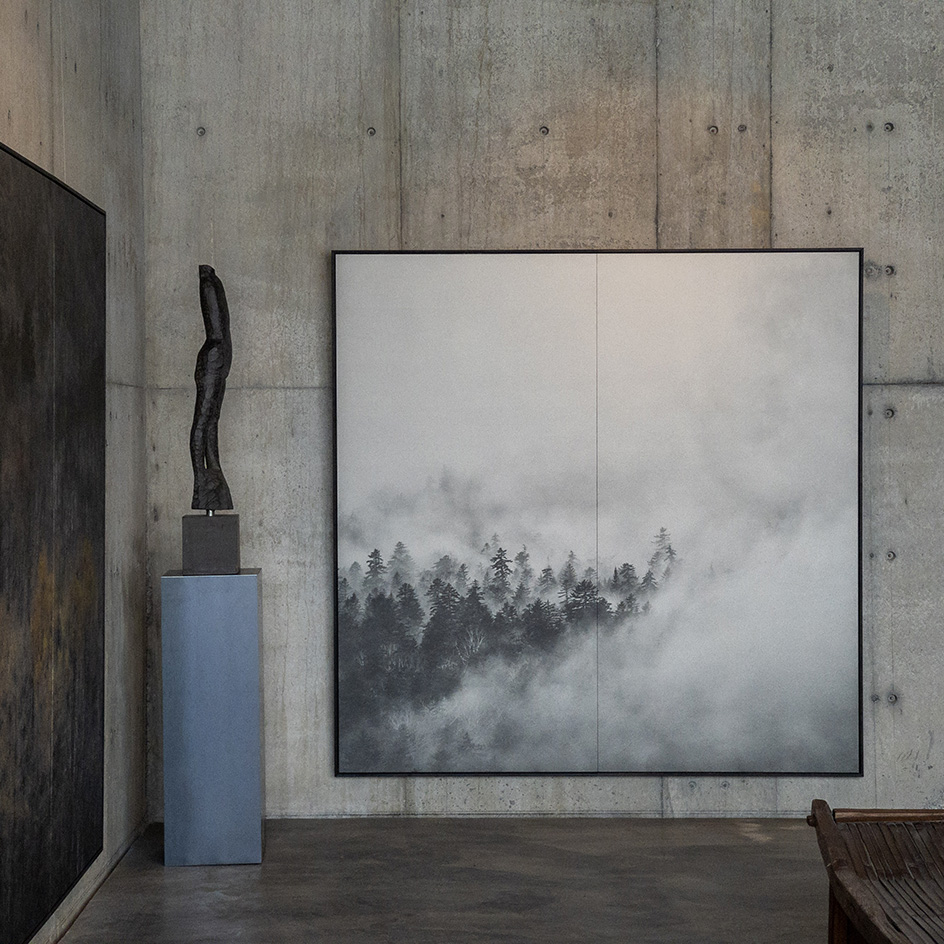
Long, uncluttered, sweeping views of the valley and forest without any other buildings or electrical wires in sight are a particularly rare highlight in Japan, and each villa provides just that, through a private terrace where guests can sit back and enjoy the seasons. Sensitive planting and an intriguing selection of outdoor sculptures between each kominka and Somoza provide a meticulous balance of private and public; while adding a contemporary touch to the Japanese vernacular.
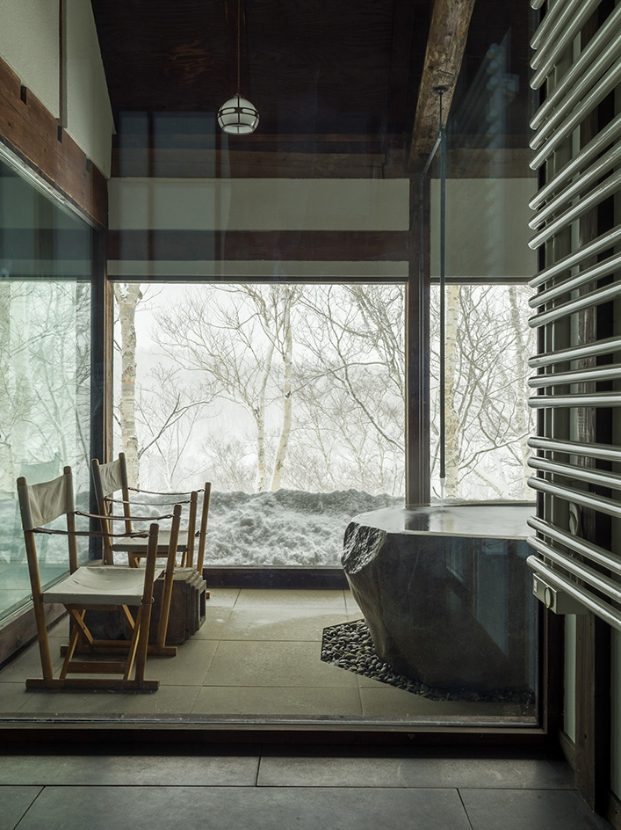
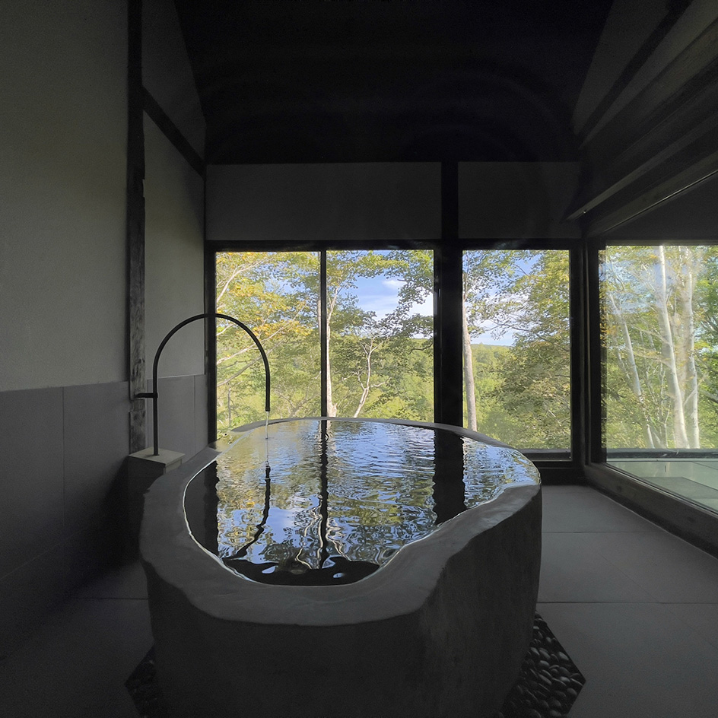
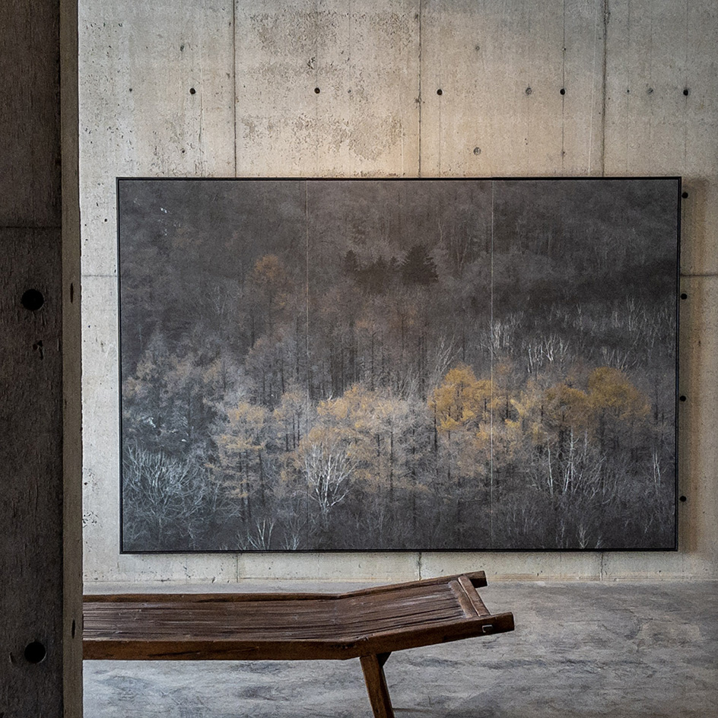
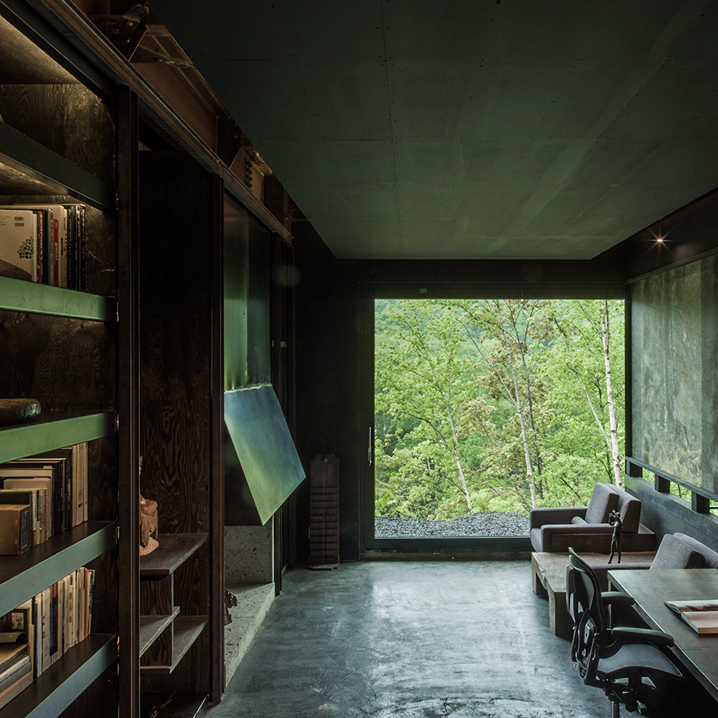
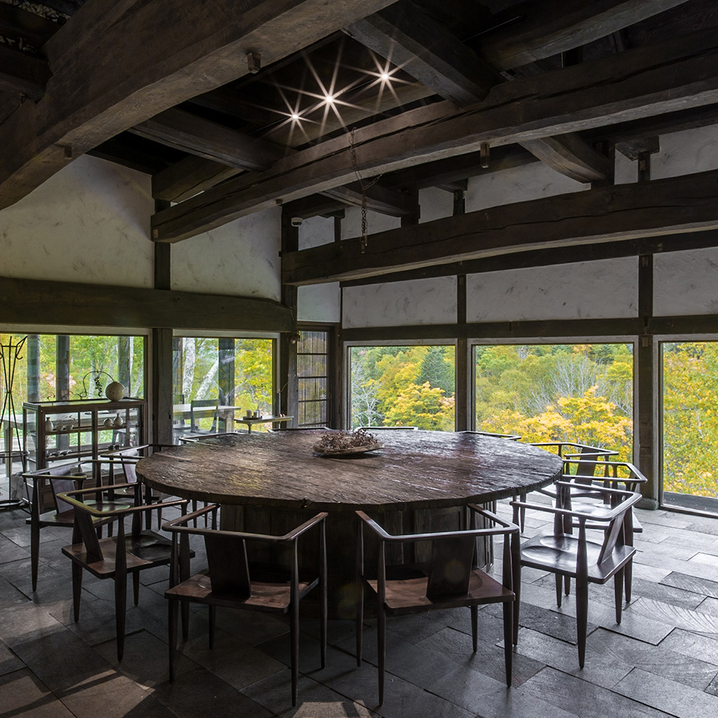
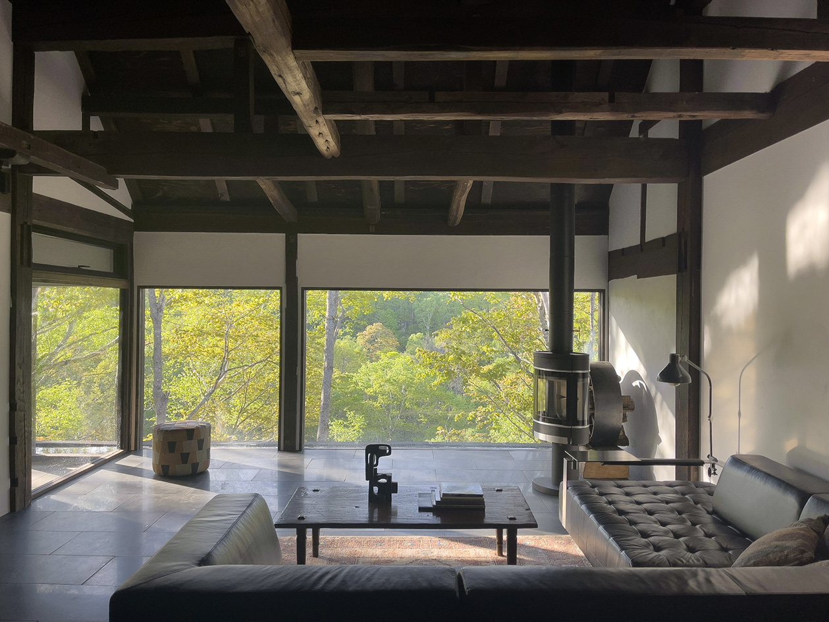
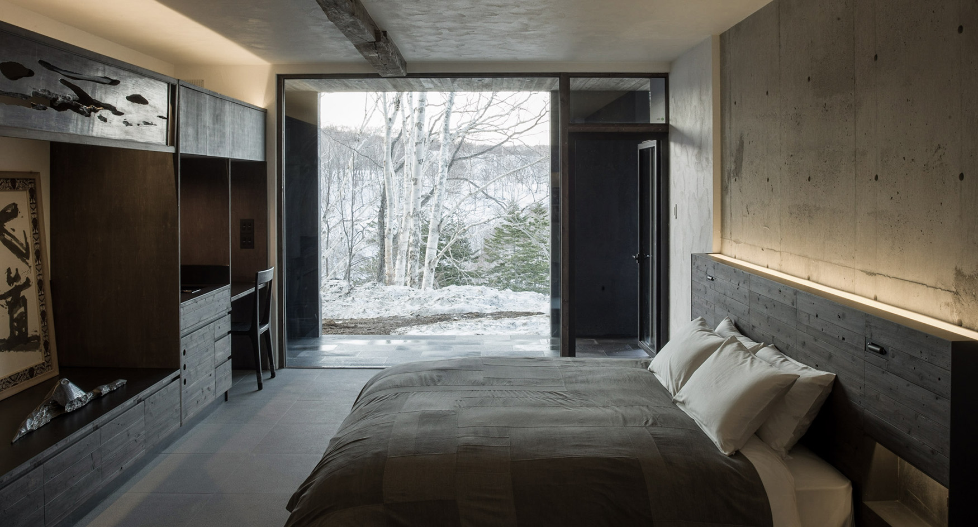
78-5 Hanazono, Kutchan, Abuta-gun, Hokkaido, Japan, 044-0088. Tel: (0136) 55 5235
@shiguchi / shiguchi.com
Catherine Shaw is a writer, editor and consultant specialising in architecture and design. She has written and contributed to over ten books, including award-winning monographs on art collector and designer Alan Chan, and on architect William Lim's Asian design philosophy. She has also authored books on architect André Fu, on Turkish interior designer Zeynep Fadıllıoğlu, and on Beijing-based OPEN Architecture's most significant cultural projects across China.