Sanaksenaho Architects’ latest house in Finland is small but perfectly formed
Sanaksenaho Architects' latest house in Finland is small but perfectly formed
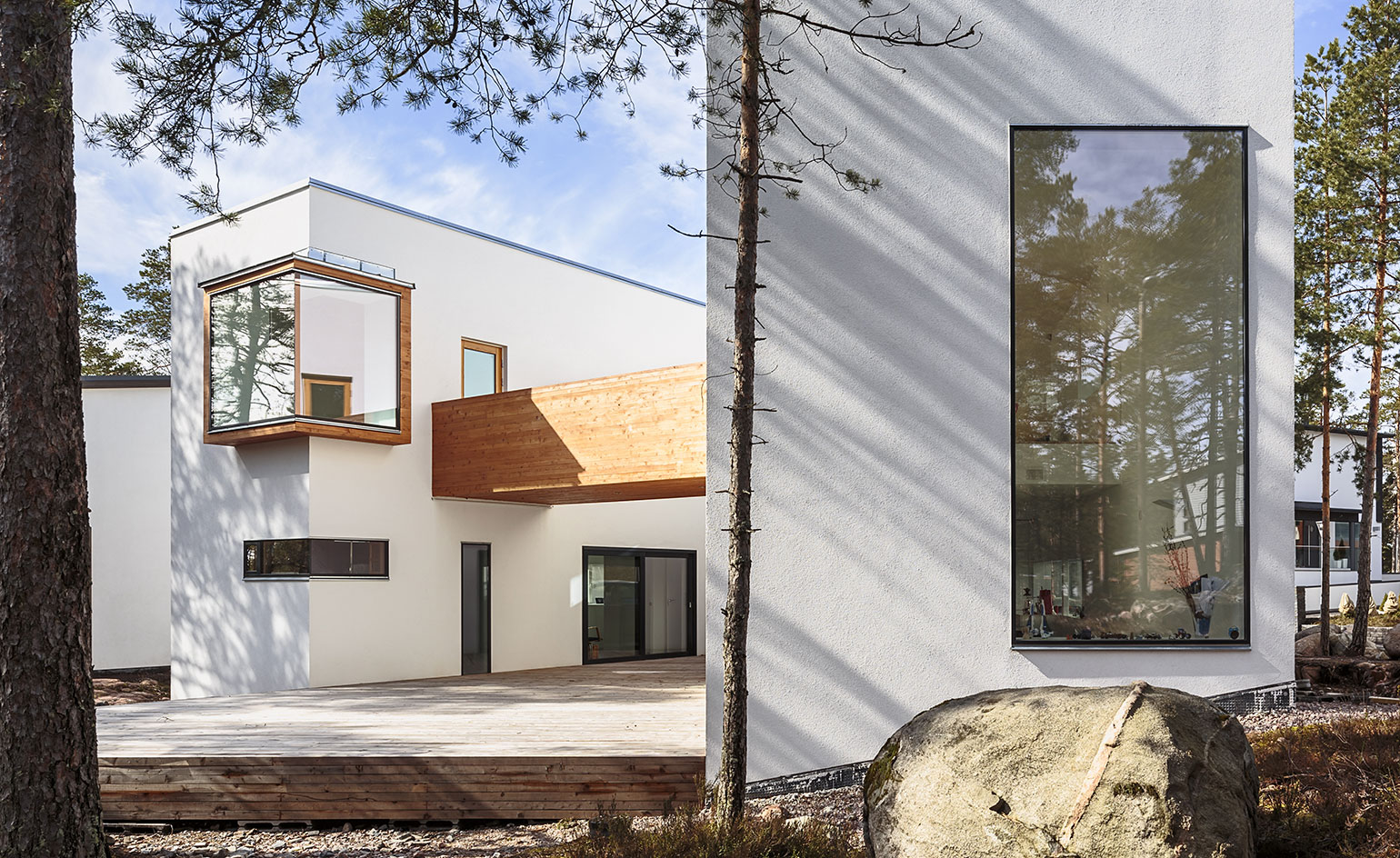
Receive our daily digest of inspiration, escapism and design stories from around the world direct to your inbox.
You are now subscribed
Your newsletter sign-up was successful
Want to add more newsletters?

Daily (Mon-Sun)
Daily Digest
Sign up for global news and reviews, a Wallpaper* take on architecture, design, art & culture, fashion & beauty, travel, tech, watches & jewellery and more.

Monthly, coming soon
The Rundown
A design-minded take on the world of style from Wallpaper* fashion features editor Jack Moss, from global runway shows to insider news and emerging trends.

Monthly, coming soon
The Design File
A closer look at the people and places shaping design, from inspiring interiors to exceptional products, in an expert edit by Wallpaper* global design director Hugo Macdonald.
Sitting lightly in a densely built up region in Espoo, Finland, House K is a lesson in how to get a lot from a little. Sanaksenaho Architects' latest residential offering sits on a rocky, woody hillside, subtly standing out with its bright white render, contrasted and softened by the wooden accents of the window frames, bridge and decking.
Transforming a small, overlooked plot into a spacious and peaceful haven, the architects combated the proximity of neighbouring houses by designing an inward facing structure, planned around a sheltered triangular courtyard. House K's seemingly small profile opens up to reveal a surprisingly spacious, open plan design, where various cut outs in the ceiling play with the volume of the rooms to create a bright and airy feeling.
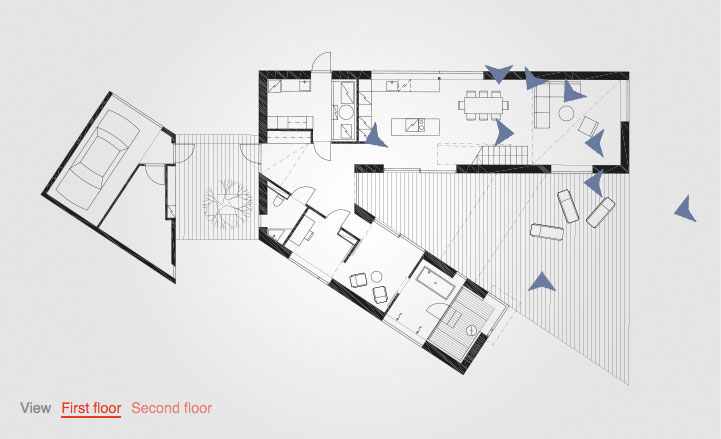
Take an interactive tour of House Karkiainen
Despite being the narrowest point of the house, the entrance is bathed in grandeur with a double height ceiling and views onto the terrace beyond. Similarly, the downstairs living area benefits from extra ceiling height, lit up by a long, narrow window; a contrast to the more intimate kitchen area. The staircase is suspended from the ceiling on steel rods, eliminating the need for a clumsy, boxed in balustrade and turning a key structural element into a piece of design. 'We wanted to keep the staircase as open as possible, and our inspiration came from a musical instrument with its delicate, elegant wires' explains architect Pirjo Sanaksenaho. Crafted out of thin wood, the staircase floats effortlessly without encroaching on the living room space and a bright skylight positioned directly above further emphasises the levity of the structure.
A change in floor material from the grey concrete downstairs to a soft wood upstairs indicates a transition from a public entertaining space to a more private family area. The timber creates a cosy feel to the bedrooms, whilst reflecting the forest setting. A top-lit bathroom creates a calm and meditative space and this sense of tranquillity is continued in the bedrooms, where the wooden frame of a corner window is pushed outwards to provide a place to reflect and contemplate, allowing the owners to literally sit amongst the treetops. Upstairs a wooden bridge reaches out and links the two, otherwise isolated, wings of the house, whilst also providing a second more private outside area which offers a different perspective of the landscape beyond.
With various windows cut out of the walls whichever way you turn, the architects have transformed a small, cramped plot into a deceptively spacious home, where light and the weightlessness of materials and structure is to be celebrated.
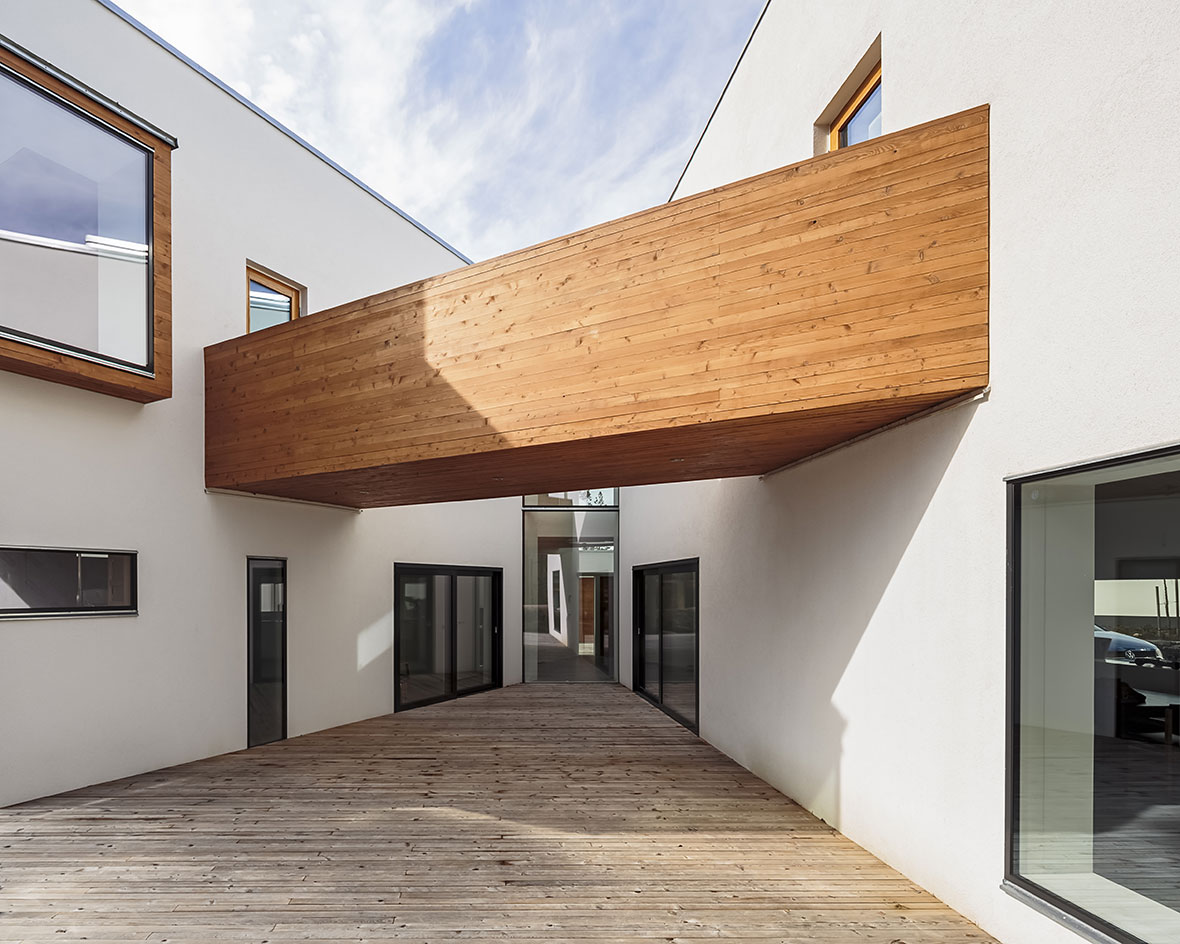
The house stands out elegantly within its suburban tree-filled surroundings through its striking geometry and crisp white render. Photography: Tuomas Uusheimo
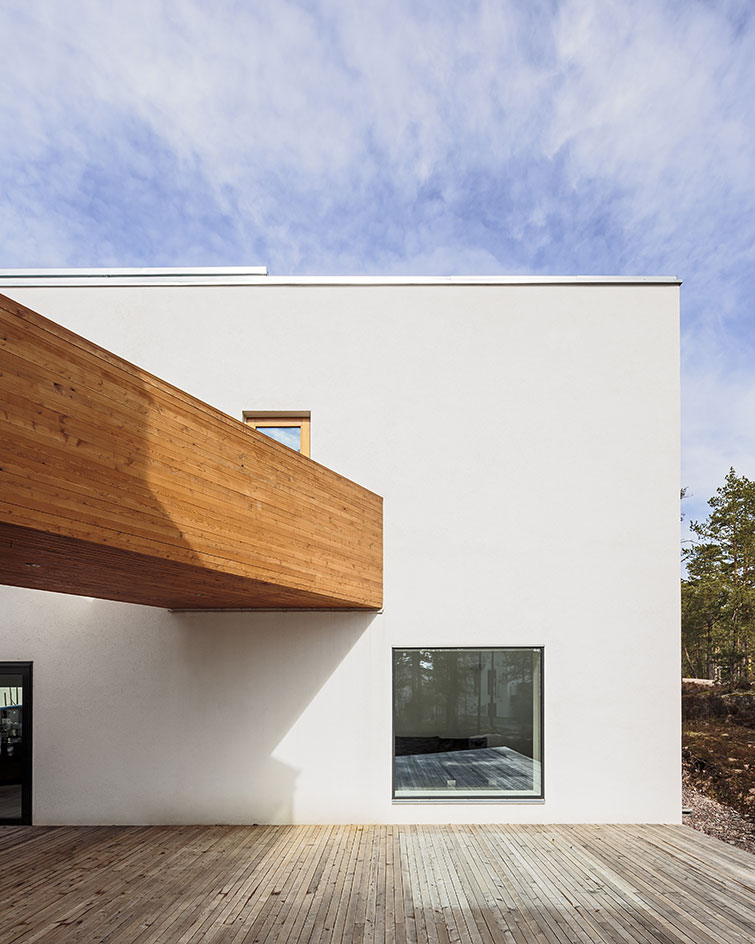
The clean white impression is softened by cleverly placed wooden details on the window frames, a covered bridge and terrace decking. Photography: Tuomas Uusheimo
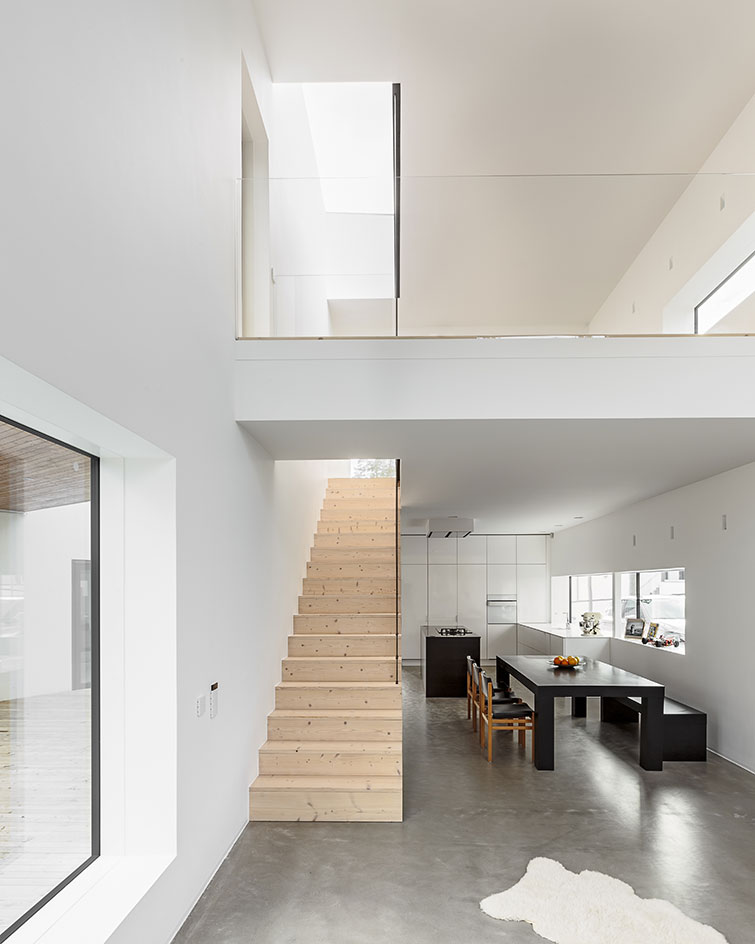
The interior design is open plan and features grey polished concrete floors on the ground floor, which includes the house's main living, kitchen and dining spaces, as well as a study and utility rooms. Photography: Tuomas Uusheimo
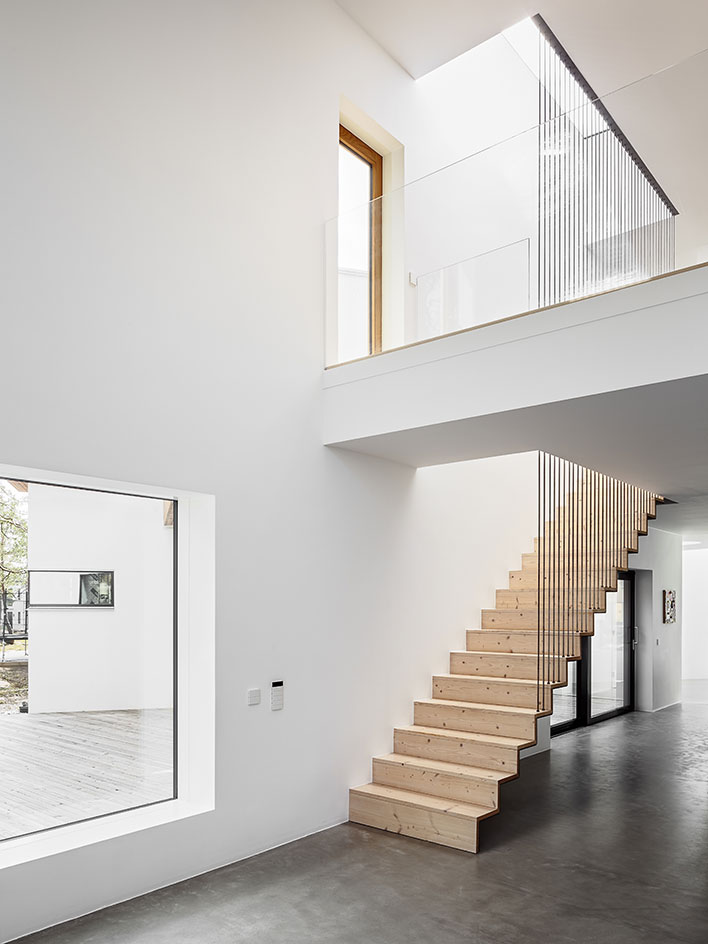
The inward-looking house is designed around a triangular courtyard that sits at its heart, preserving the owners’ privacy while filling the interiors with light. Photography: Tuomas Uusheimo
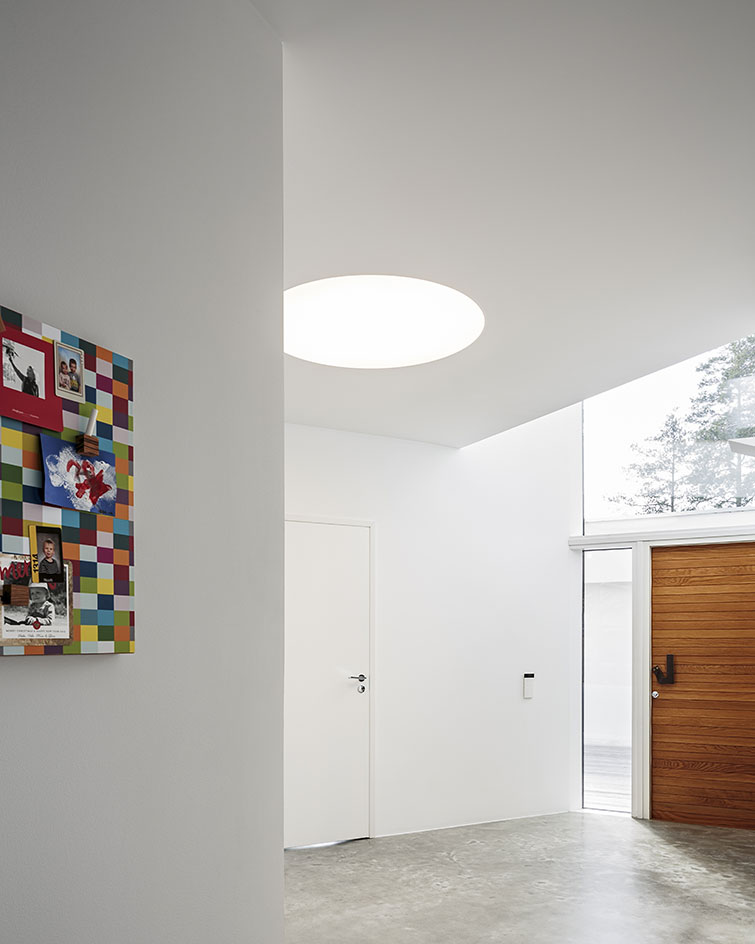
Various cuts on the ceilings and wall openings play with the volumes and help create a bright and airy feel inside. Photography: Tuomas Uusheimo
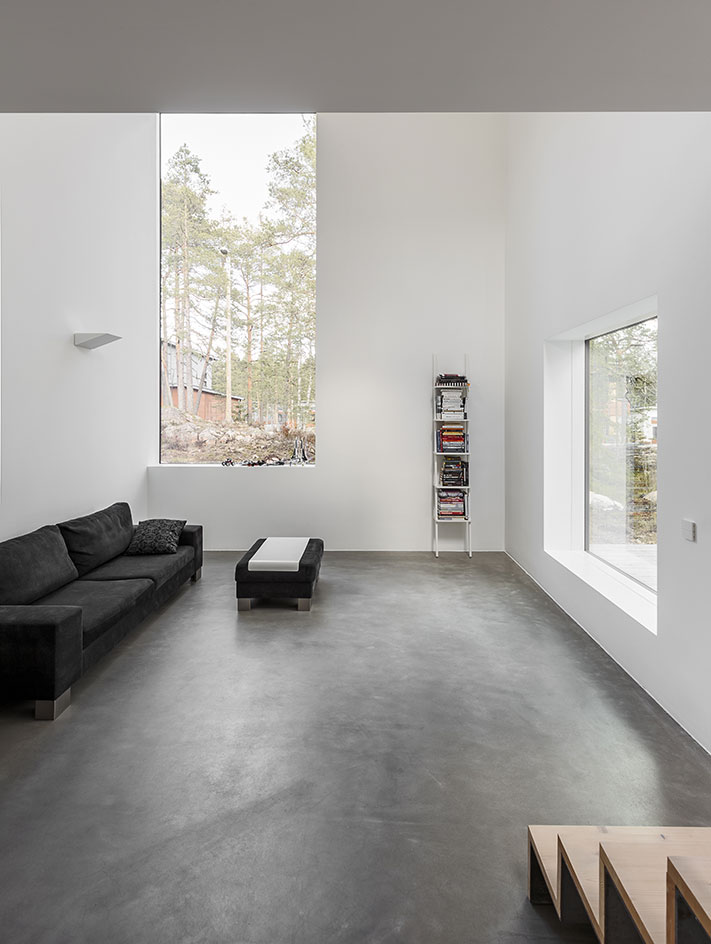
A generous double height living room is contrasted by a more intimate kitchen space. Photography: Tuomas Uusheimo
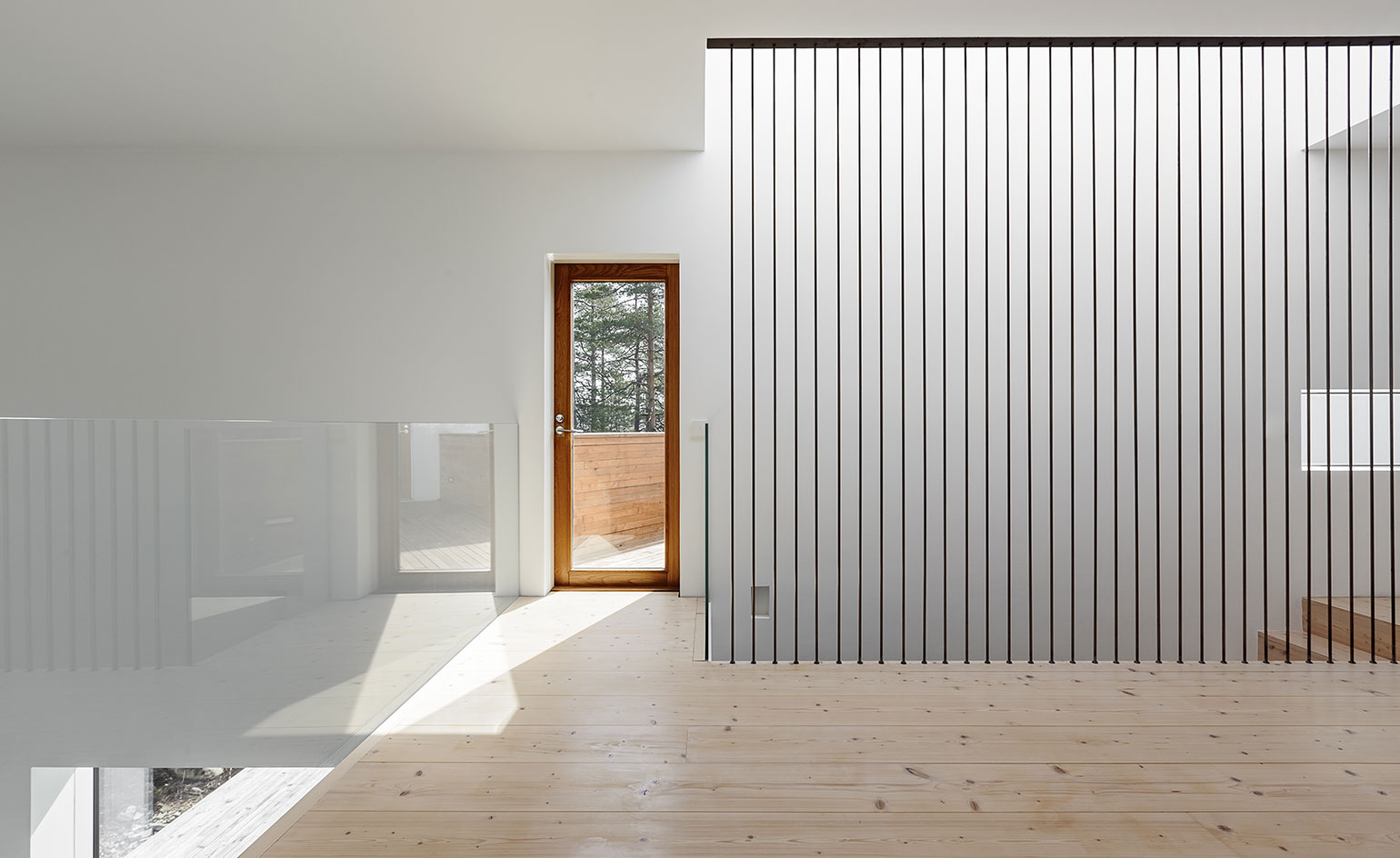
Upstairs, a change in the floor material - from concrete to wood - marks the transition into the house’s more private areas; it also reflects the forest setting. Photography: Tuomas Uusheimo
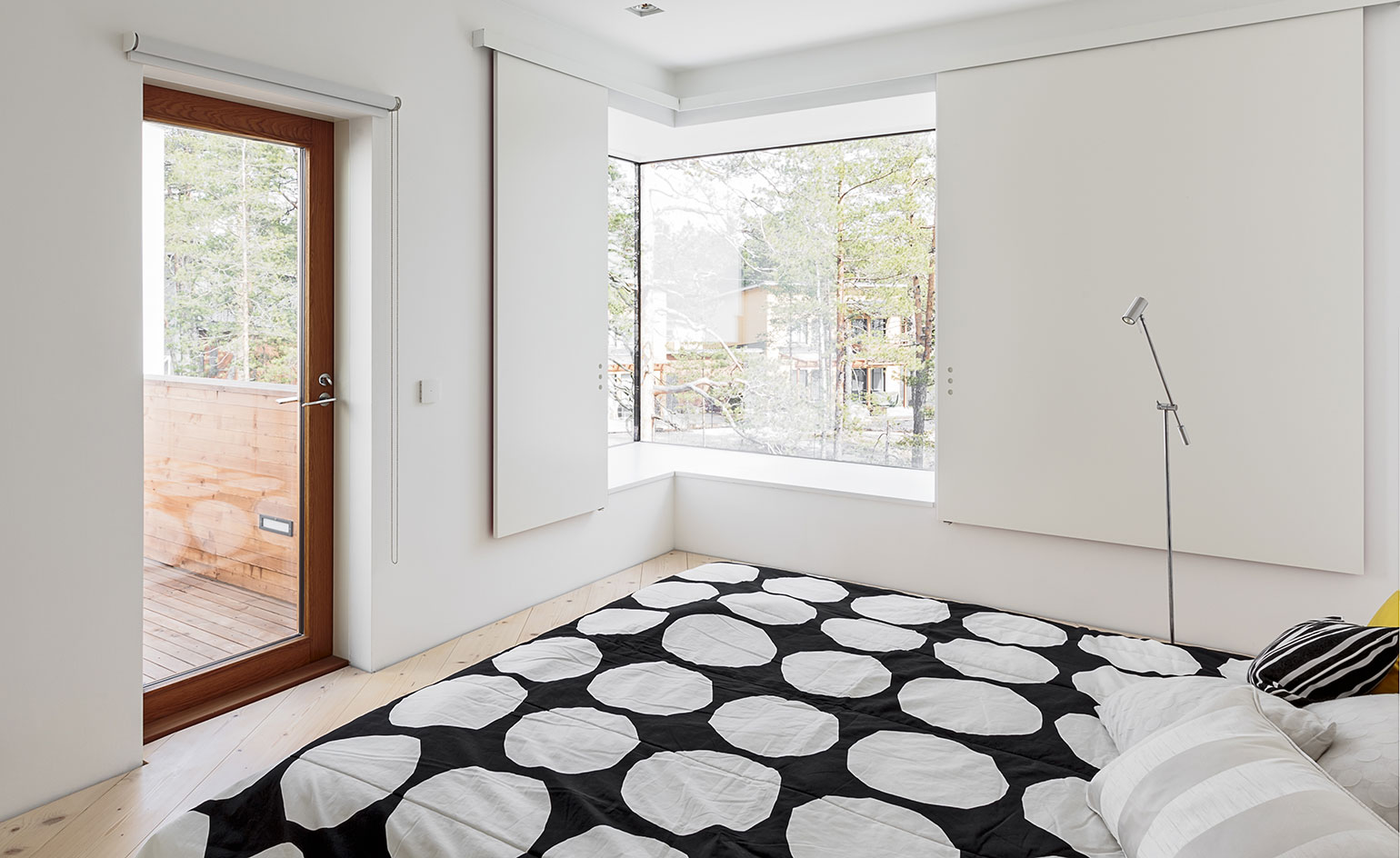
The house’s upper floor hosts its three bedrooms, as well as bathrooms for the family. Photography: Tuomas Uusheimo
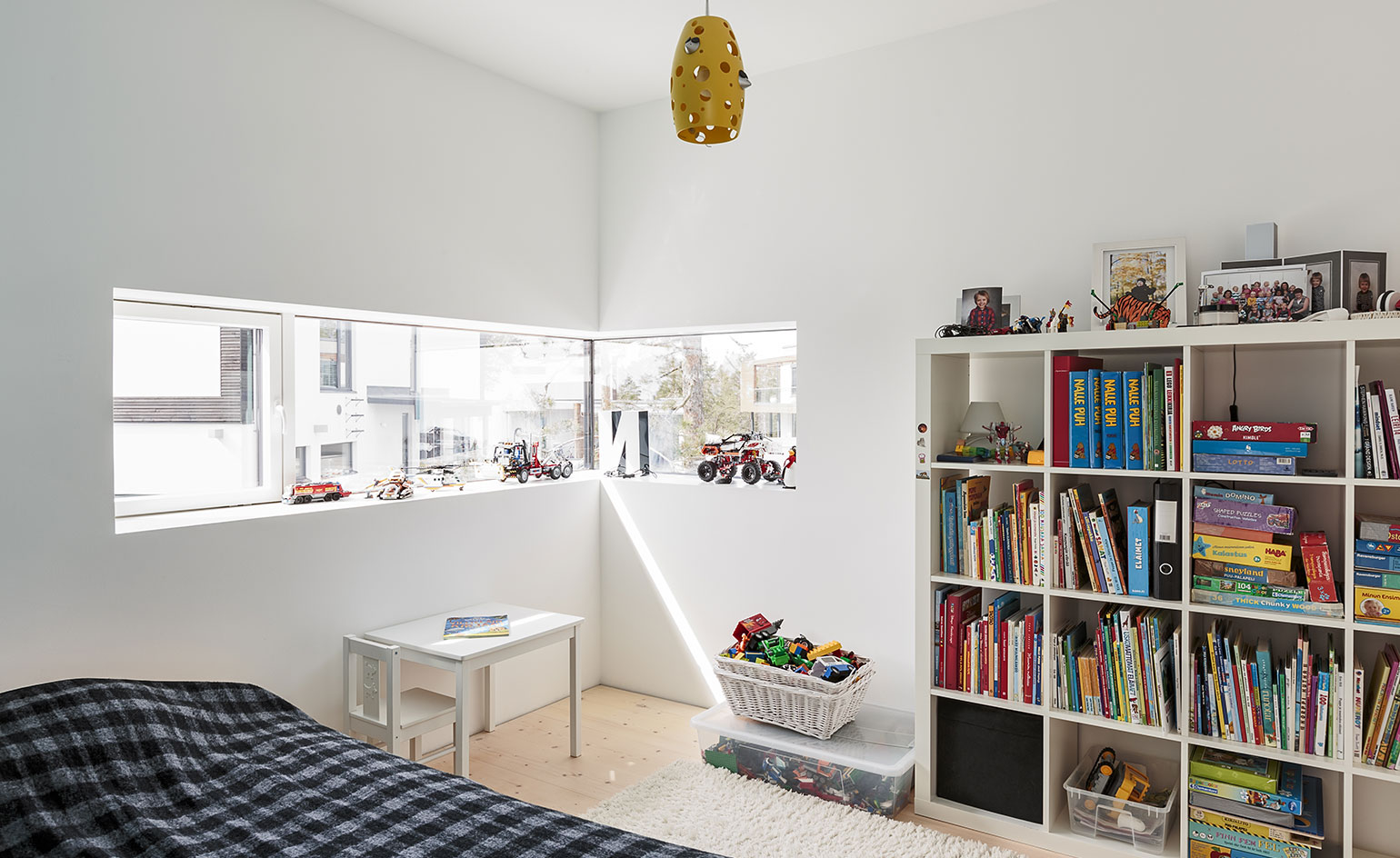
The master suite is joint by two smaller bedrooms for the children. Photography: Tuomas Uusheimo
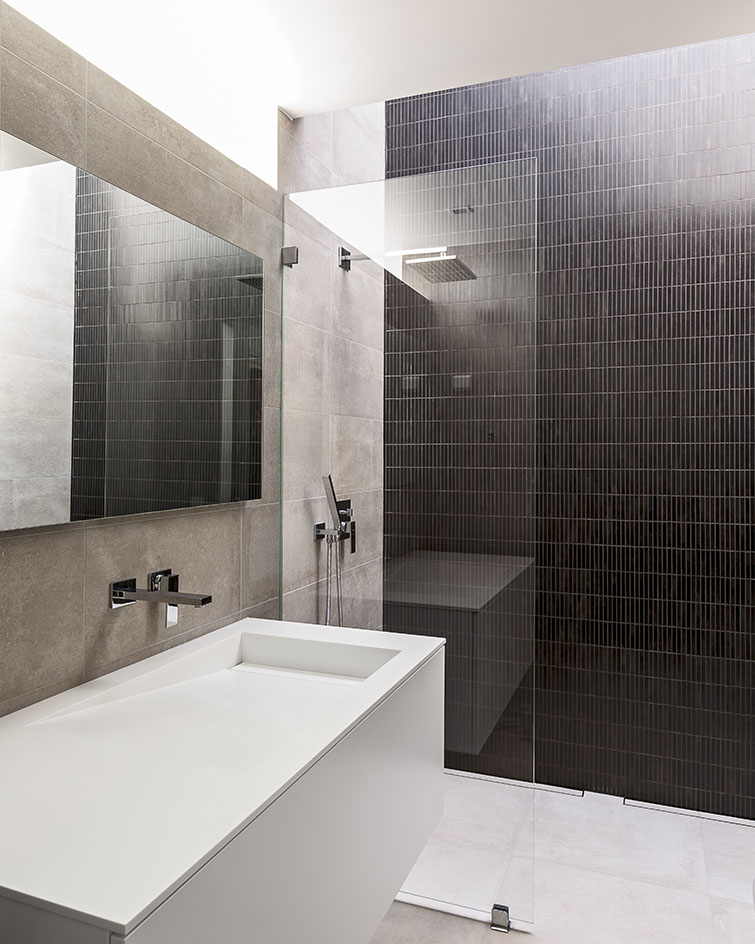
A top-lit bathroom attached to the master bedroom creates a calm and meditative space. Photography: Tuomas Uusheimo
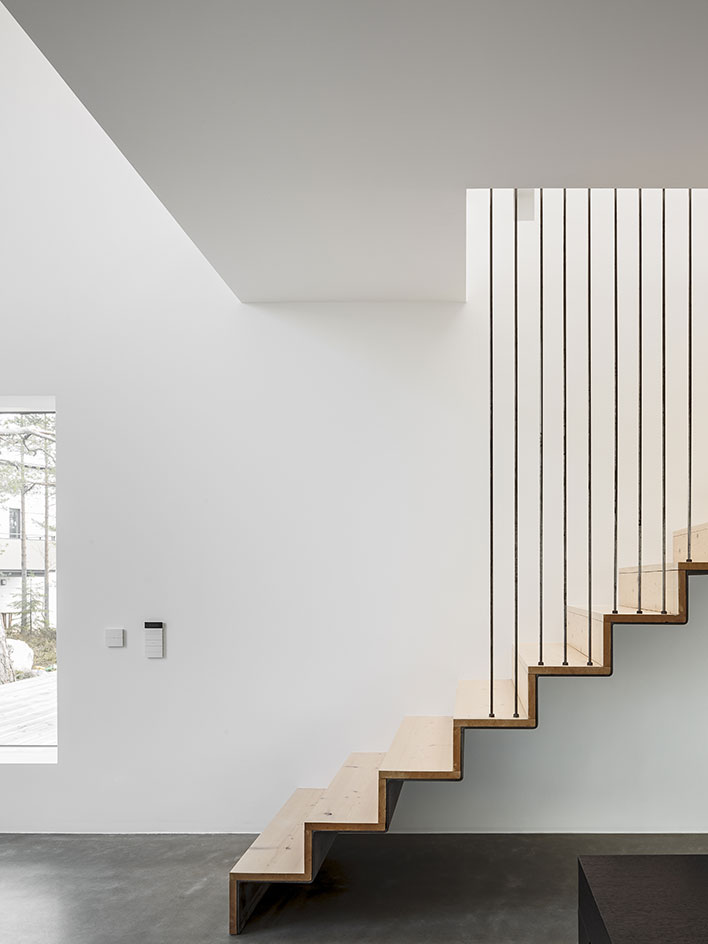
The staircase is suspended from the ceiling on steel rods. Photography: Tuomas Uusheimo
Receive our daily digest of inspiration, escapism and design stories from around the world direct to your inbox.