Saint Louis Art Museum unveils its David Chipperfield-designed extension

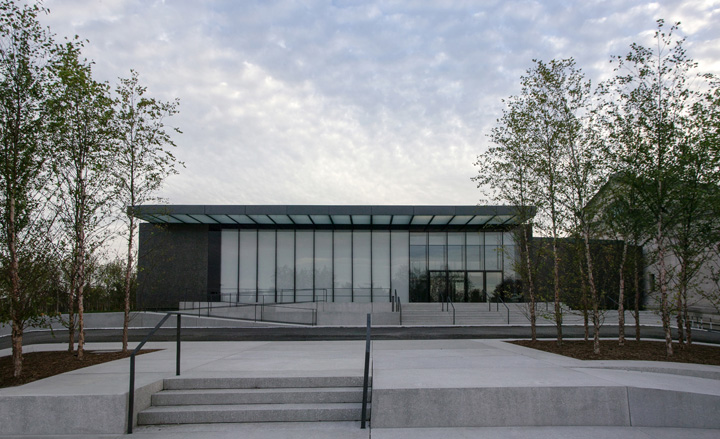
David Chipperfield has created a rectilinear new extension to the Saint Louis Art Museum, housed in the city's leafy Forest Park. The British architect was drafted in after it became clear that the museum had outgrown its 'Main Building', designed by American architect Cass Gilbert in 1904. The new 'East Building', which offers additional exhibition and up-to-date facilities, has just been completed.
Chipperfield was selected as the scheme's architect in 2005. One of the project's primary aims was to solve the infrastructure crisis the museum suffered from with its original building. A second issue Chipperfield faced was the need to create a design that would be contemporary but sit well next to the existing structure, which has strong architectural merit in its own right. 'We thought, can the extension help redefine the original building?" says Chipperfield. A seamless circulation between the two wings - the old and the new - was another point for the architecture to address.
The new addition has its own front door, which leads straight to gallery space on the ground level, while an extensive parking area on the lower level doubled the museum's external visitor parking space - a big advantage towards increasing the museum's accessibility.
One of the East Building's most distinctive features is its coffered ceiling, made out of polished concrete. It helps provide natural light to the galleries, as well as public spaces.
Still, the East Building is not here to steal the show. 'This is not a new building', says Chipperfield. 'It is a building supporting an existing building'. The museum's excellent art collection also needed its place in the architectural dialogue. Adds museum director Brent R Benjamin: '[The museum] is built around the needs of the collection.'
With the building finished, the museum is now settling into its new space and installing its first exhibition there, entitled Postwar German Art in the Collection. Having increased its total gallery space by approximately 30%, the refreshed St Louis Art Museum will have its grand opening to the public on the 29 June.
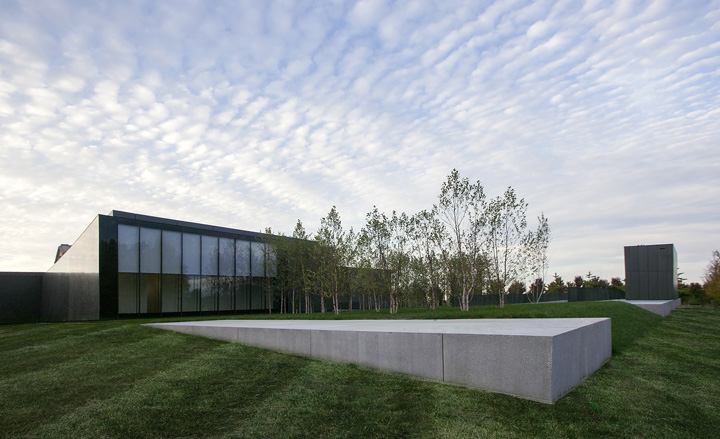
The polished concrete addition sits at the heart of the city's Forest Park. courtesy of Saint Louis Art Museum and Architectural Wall Systems
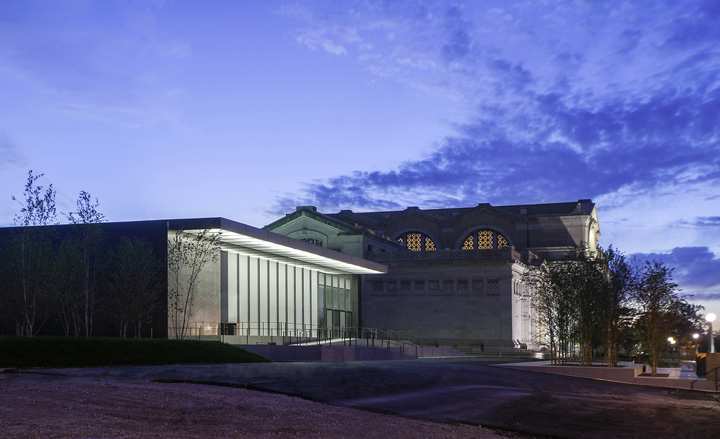
The new building is directly linked to the museum's original 1904 Beaux Arts Main Building, courtesy of Saint Louis Art Museum and Architectural Wall Systems courtesy of Saint Louis Art Museum and Architectural Wall Systemscourtesy of Saint Louis Art Museum and Architectural Wall Systems
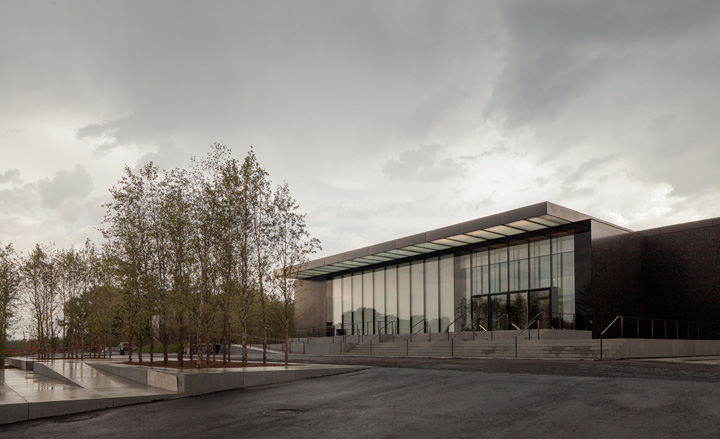
Chipperfield has designed the structure around the needs of the museum's collection, courtesy of Saint Louis Art Museum courtesy of Saint Louis Art Museum courtesy of Saint Louis Art Museum
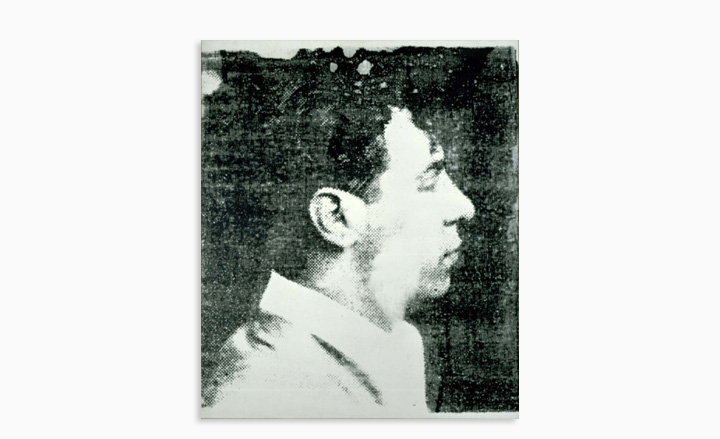
The museum's permanent collection includes 'Most Wanted Men No. 12,
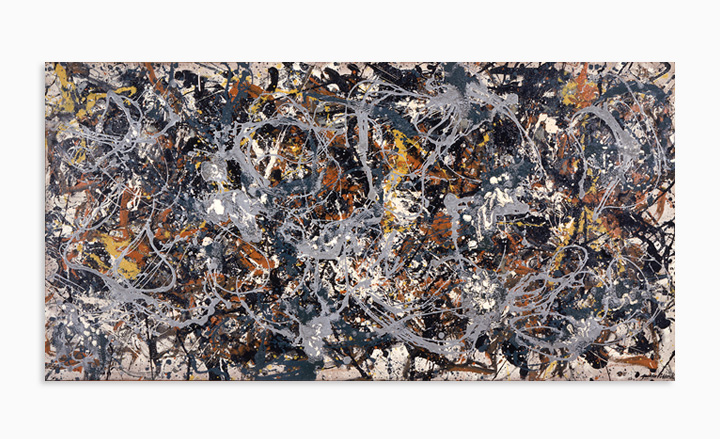
'Number 3
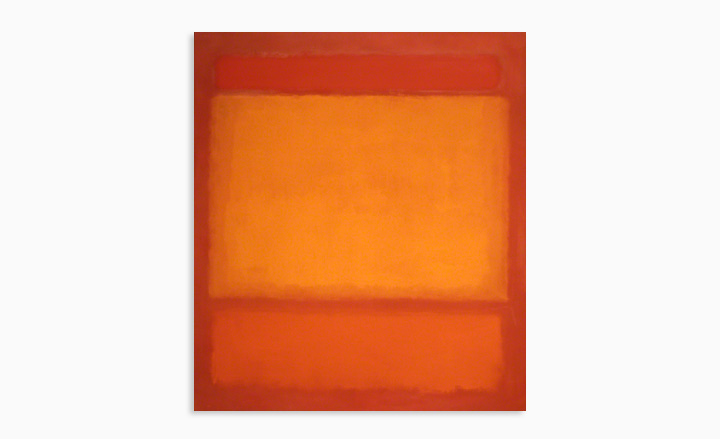
'Red, Orange, Orange on Red'
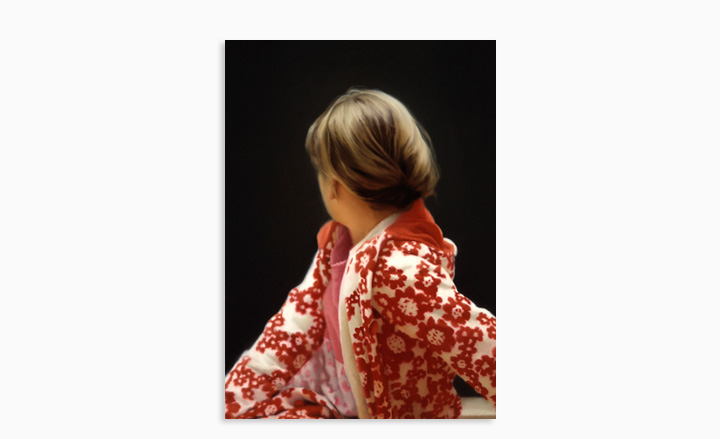
'Betty' .by Gerhard Richter.

'German National Library, Frankfurt am Main IV' by Candida Höfer.
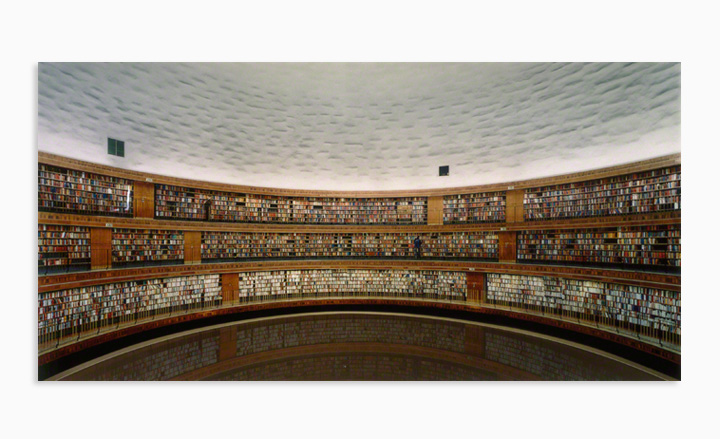
'Library'
Receive our daily digest of inspiration, escapism and design stories from around the world direct to your inbox.
Ellie Stathaki is the Architecture & Environment Director at Wallpaper*. She trained as an architect at the Aristotle University of Thessaloniki in Greece and studied architectural history at the Bartlett in London. Now an established journalist, she has been a member of the Wallpaper* team since 2006, visiting buildings across the globe and interviewing leading architects such as Tadao Ando and Rem Koolhaas. Ellie has also taken part in judging panels, moderated events, curated shows and contributed in books, such as The Contemporary House (Thames & Hudson, 2018), Glenn Sestig Architecture Diary (2020) and House London (2022).
