Hello yellow: Russian For Fish breathes new life into a London terrace duplex
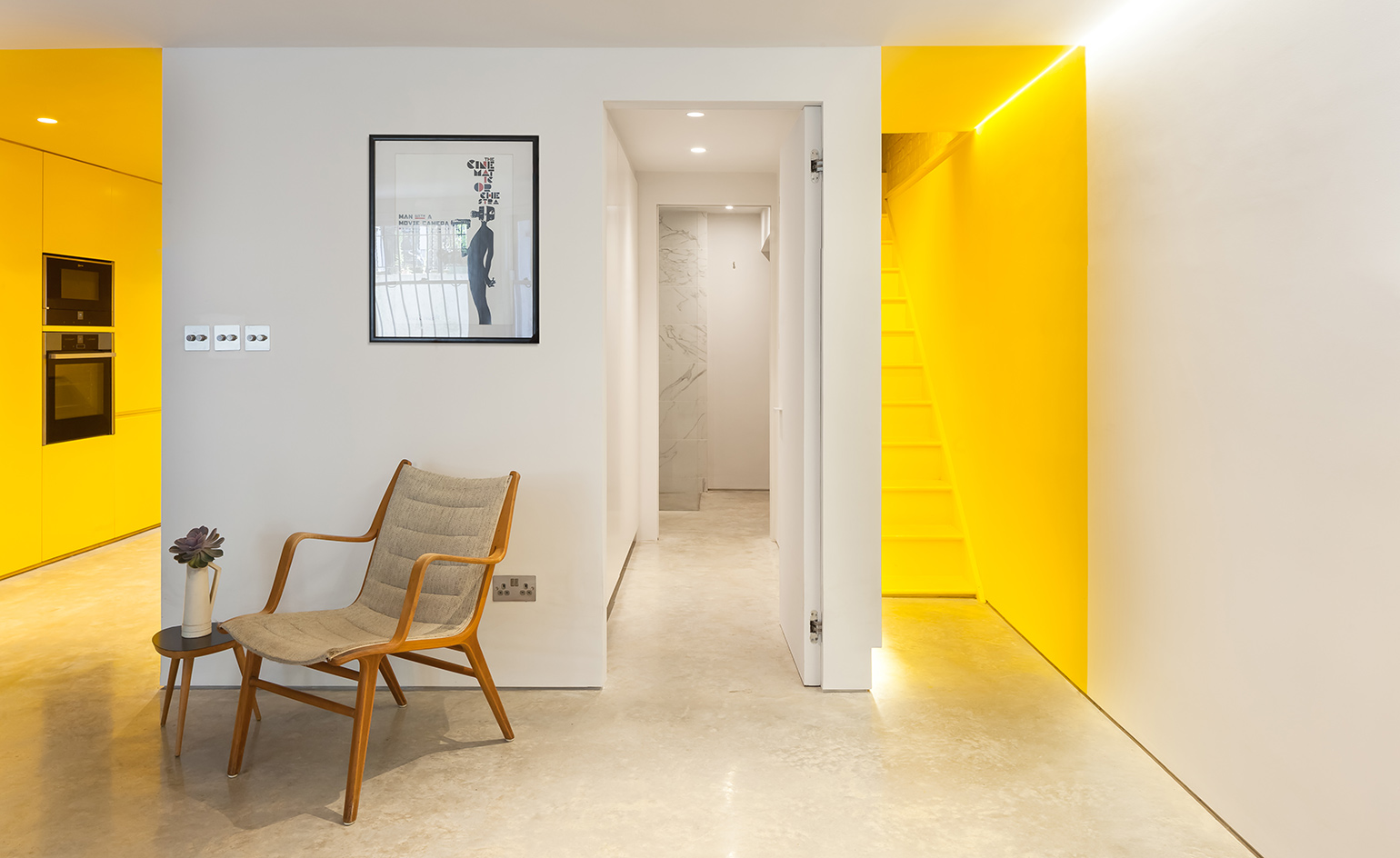
Receive our daily digest of inspiration, escapism and design stories from around the world direct to your inbox.
You are now subscribed
Your newsletter sign-up was successful
Want to add more newsletters?

Daily (Mon-Sun)
Daily Digest
Sign up for global news and reviews, a Wallpaper* take on architecture, design, art & culture, fashion & beauty, travel, tech, watches & jewellery and more.

Monthly, coming soon
The Rundown
A design-minded take on the world of style from Wallpaper* fashion features editor Jack Moss, from global runway shows to insider news and emerging trends.

Monthly, coming soon
The Design File
A closer look at the people and places shaping design, from inspiring interiors to exceptional products, in an expert edit by Wallpaper* global design director Hugo Macdonald.
Polished concrete and buckets of sunny paint have helped give the lower-ground floor of a north London flat a new confidence. The lower reaches of the Victorian terrace duplex in Stoke Newington were suffering an inferiority complex. While the upper-ground floor was all period features and high ceilings, the floor below was a muddle of small, cramped rooms and corridors.
London design consultancy Russian For Fish (which is pronounced ‘riba’, a neat pun), reconfigured the 74 sq m space by taking down a wall between the hall and the corridor, and replacing a WC with a shower and utility room. In addition, an existing side return extension now has a roof light.
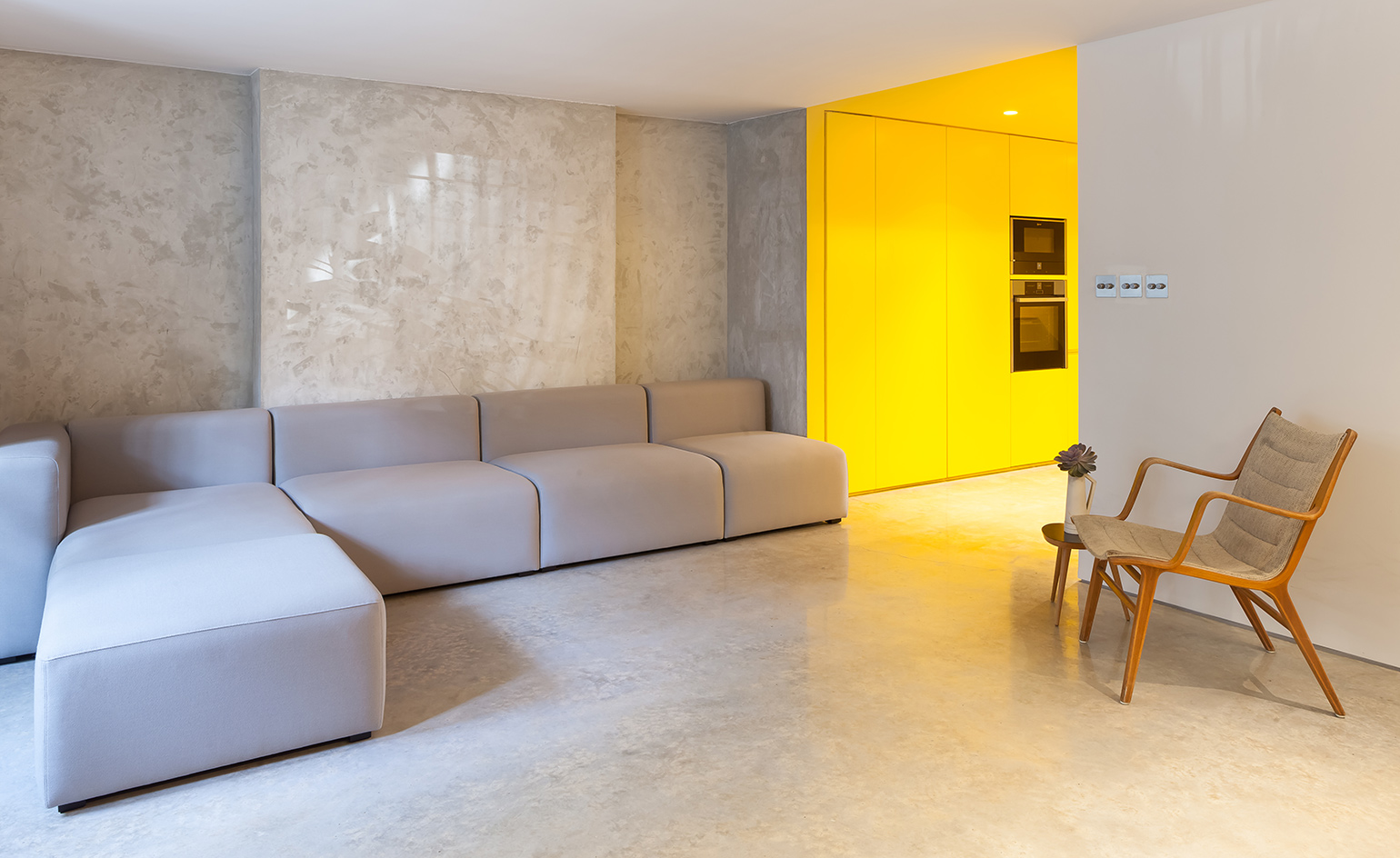
The living room, into which the yellow stairway and kitchen lead.
They then got to work on the aesthetic. The client was after a minimal, industrial look, so ‘we took references from commercial and gallery spaces, as opposed to residential interiors’, says RFF founder Pereen d’Avoine. ‘Not only to create the contrast with the upper-ground floor, but to allow for the client’s furniture to breathe.’ Hence the polished, light-toned concrete, which was used for the floor and the living room wall.
In contrast, the walls, ceiling and units of the galley-style kitchen and the stairwell have been coated in a vibrant yellow, which ‘not only brightens the space, but highlights the warmer tones of the natural concrete floor’, adds d’Avoine, who runs the business with co-director Nilesh Shah. What’s more, the owner intended to fill the place with houseplants, ‘so the yellow was a natural continuation of the colour range. The grey and yellow will harmonise with the greens, creating an ever-changing colourful landscape.’
The flat is typical of RFF’s work: making the capital’s small homes function better for their inhabitants. It now has three reception rooms, which act as a fitting backdrop to some very smart mid-century and contemporary furniture.
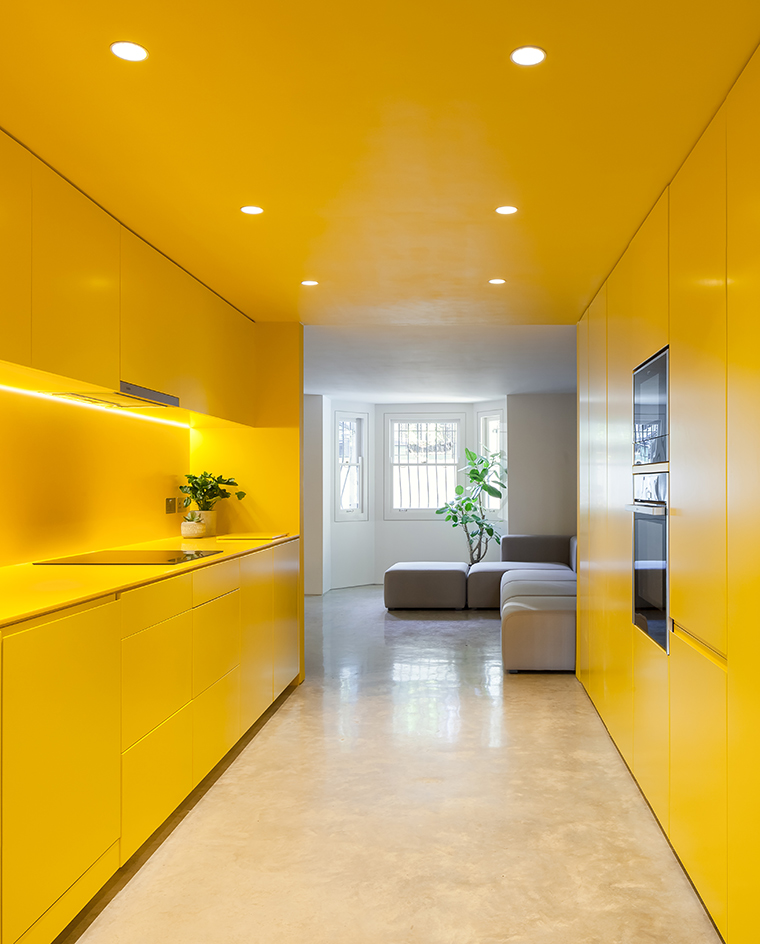
The wide galley-style kitchen is painted entirely yellow
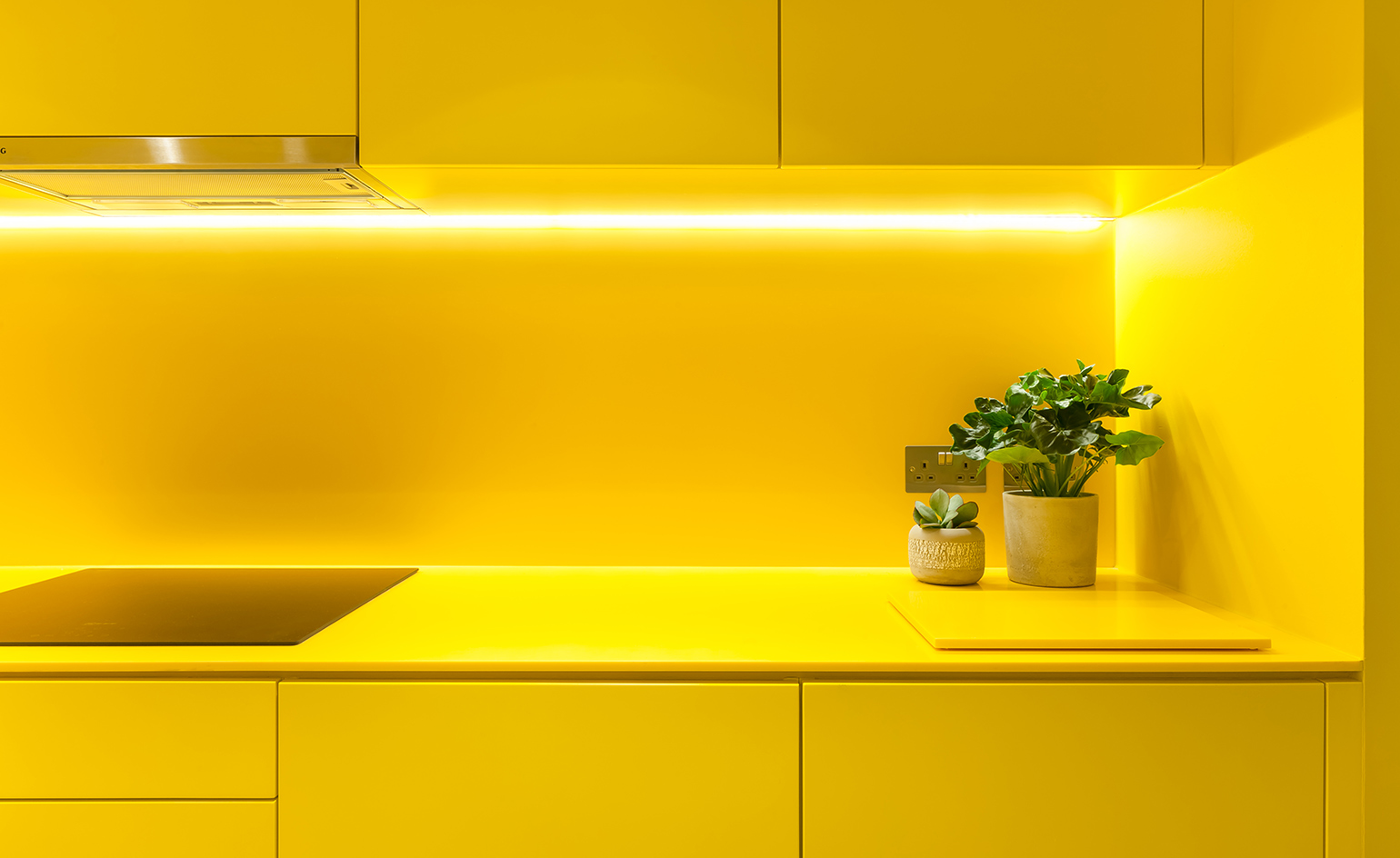
LED lighting beneath the kitchen cupboards further illuminates the colour
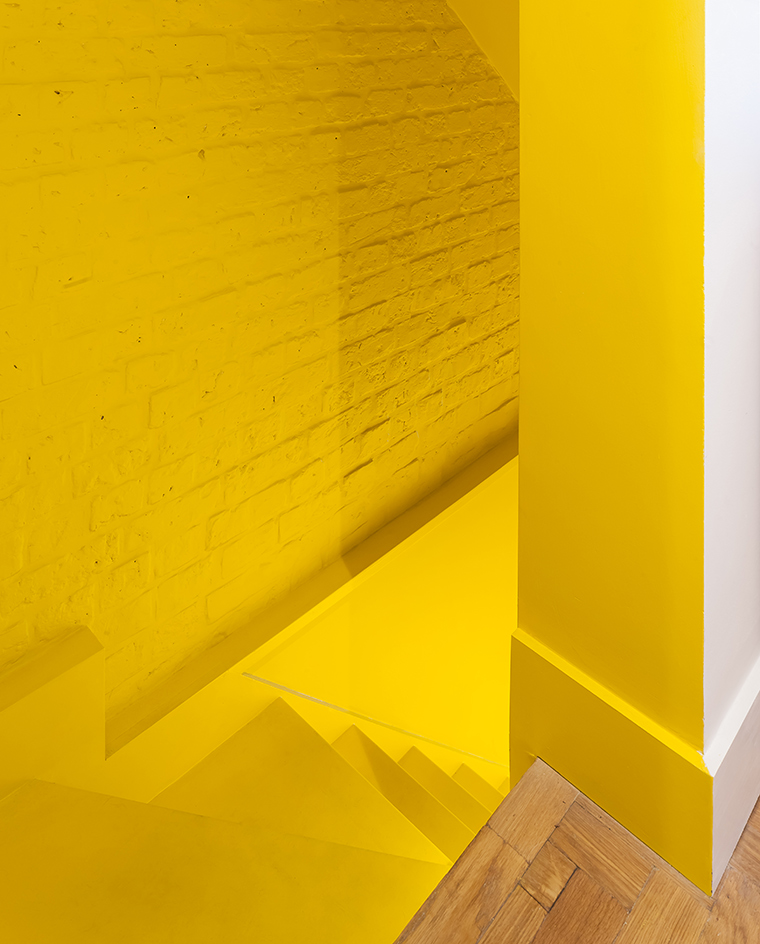
Yellow paint coats the entire stairway
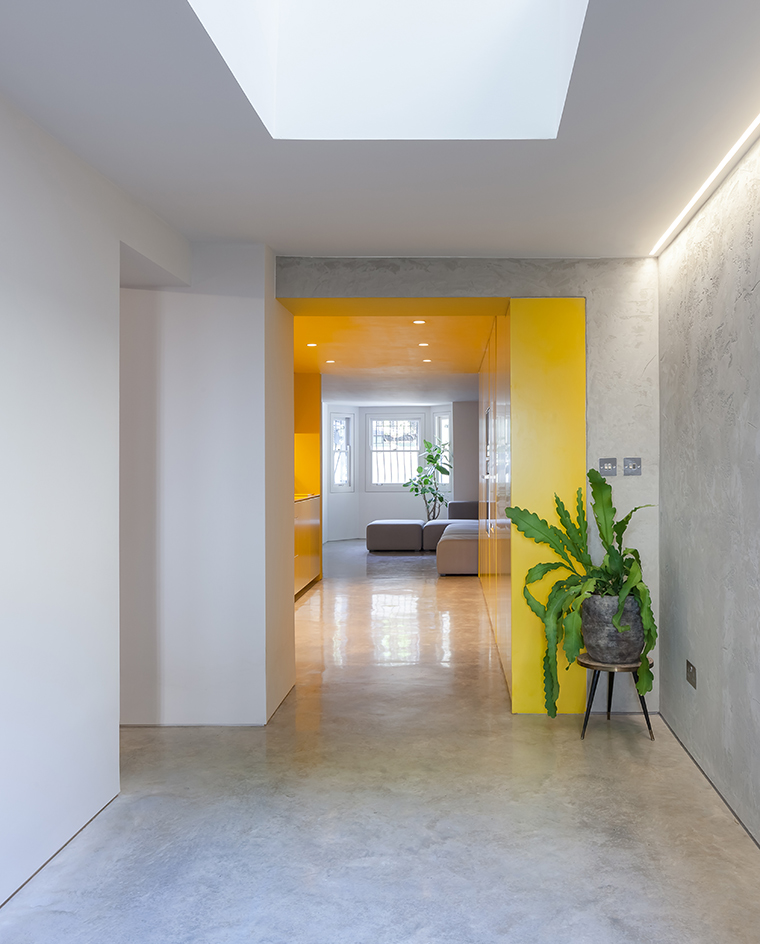
The architects took references from commercial and gallery spaces, as opposed to residential interiors, for the design of the rooms
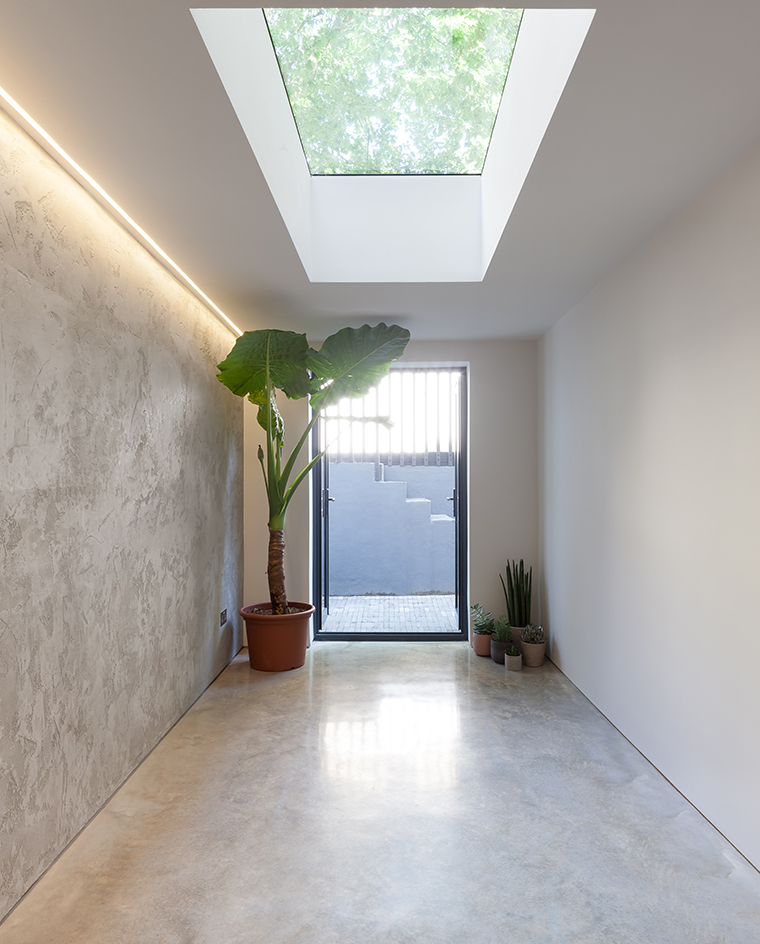
A skylight over the corridor leading out to the back of the house
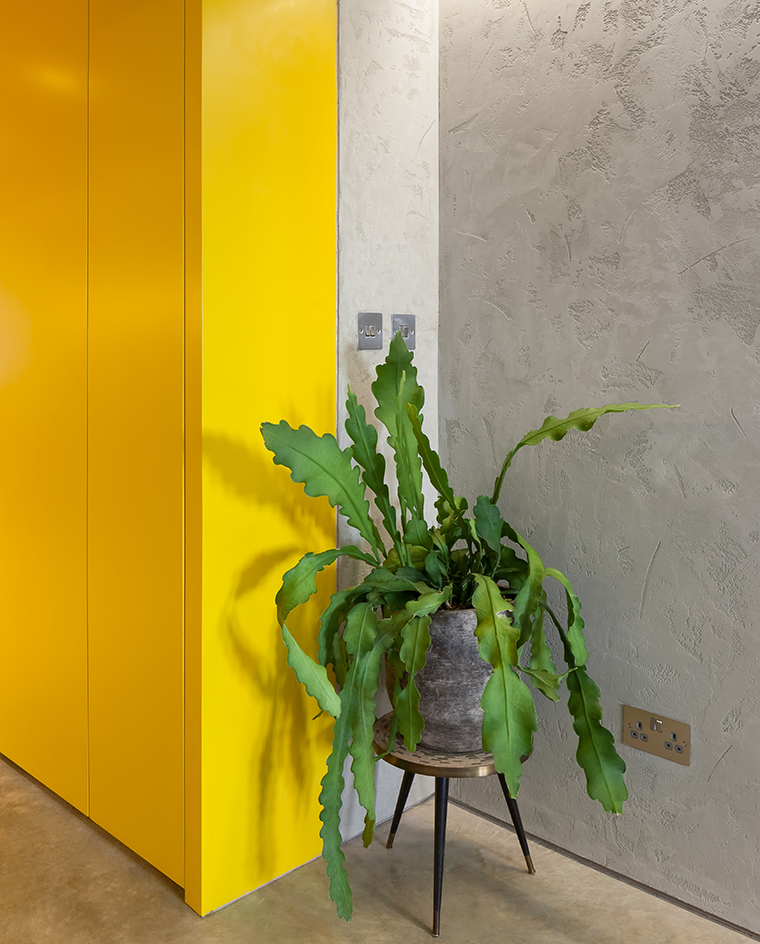
The yellow creates a warm contrast with the polished concrete
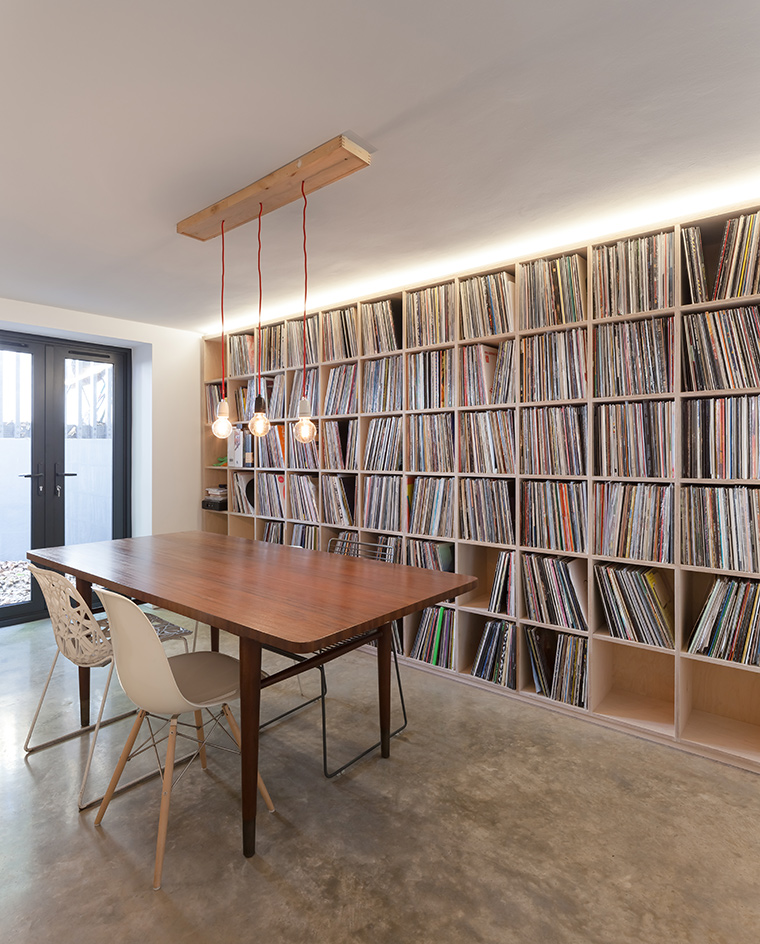
The rest of the house design features more neutral colours and soft lighting
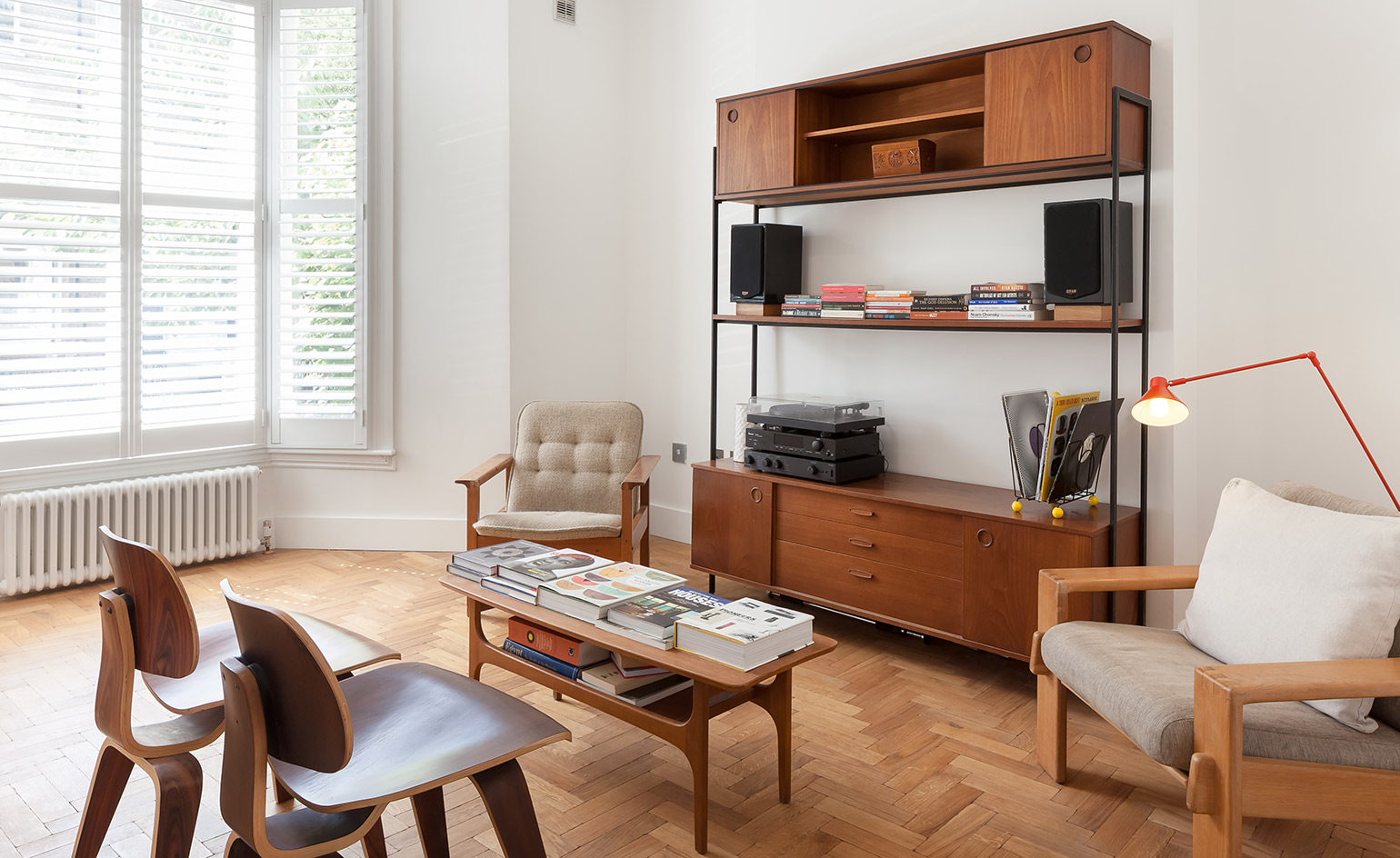
The design is complemented by the client’s mid-century-style furniture
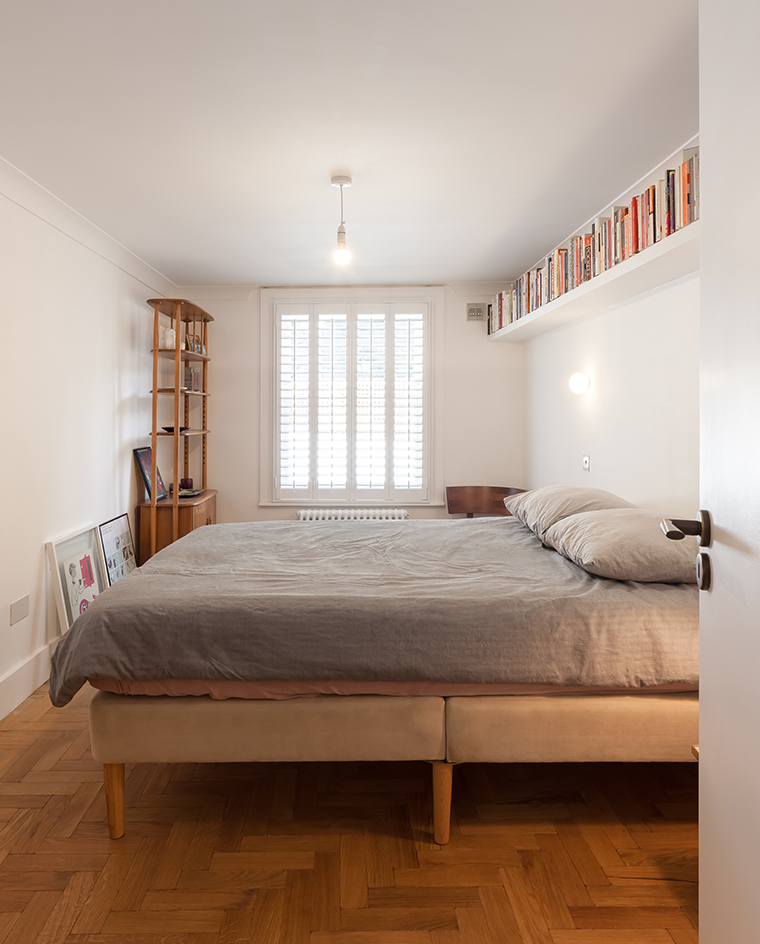
The bedroom space on the upper level of the duplex apartment
INFORMATION
For more information, visit the Russian For Fish website
Receive our daily digest of inspiration, escapism and design stories from around the world direct to your inbox.
Clare Dowdy is a London-based freelance design and architecture journalist who has written for titles including Wallpaper*, BBC, Monocle and the Financial Times. She’s the author of ‘Made In London: From Workshops to Factories’ and co-author of ‘Made in Ibiza: A Journey into the Creative Heart of the White Island’.