Modern adaptation: a Fulham infill gets a makeover by Roz Barr Architects
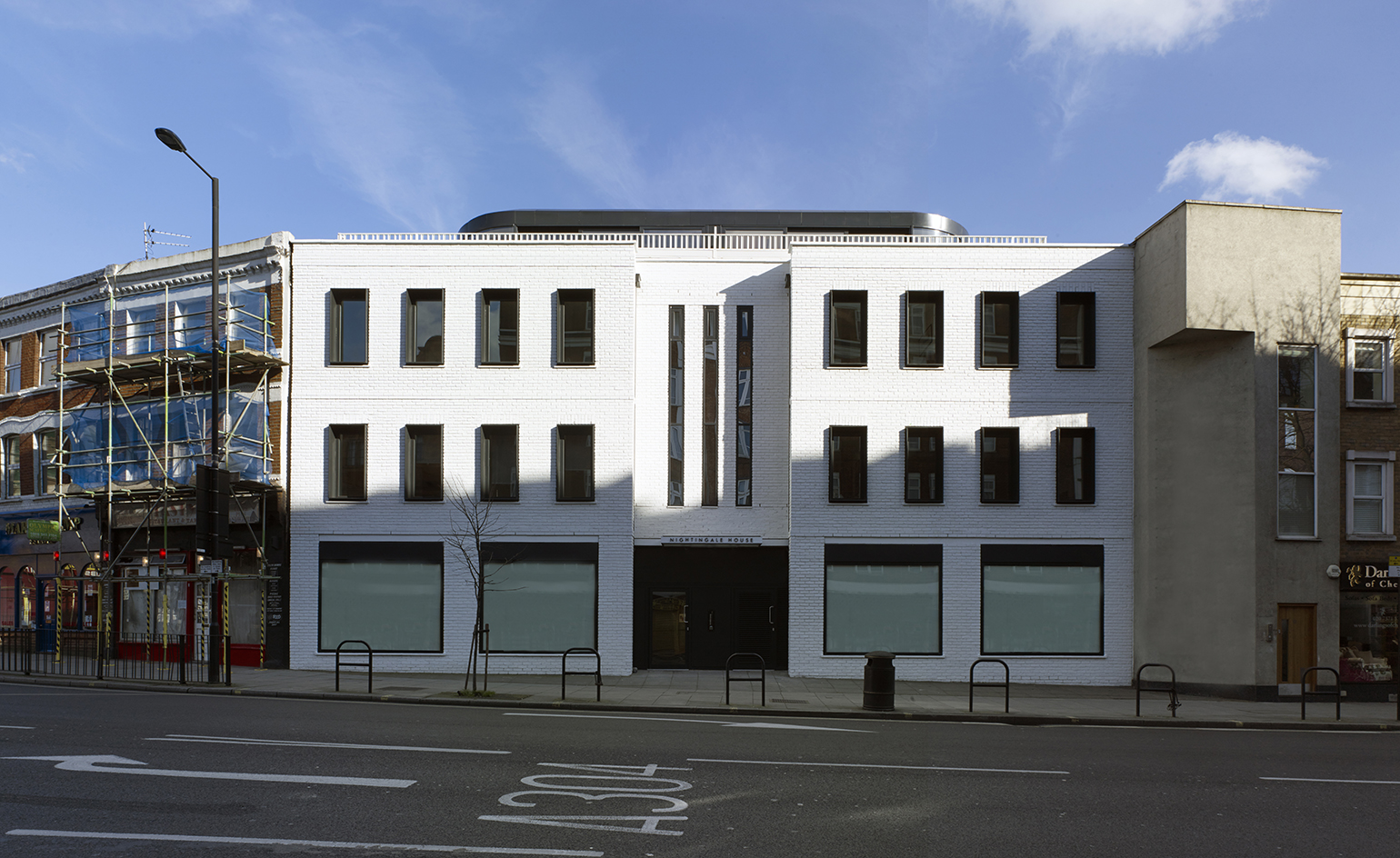
Receive our daily digest of inspiration, escapism and design stories from around the world direct to your inbox.
You are now subscribed
Your newsletter sign-up was successful
Want to add more newsletters?

Daily (Mon-Sun)
Daily Digest
Sign up for global news and reviews, a Wallpaper* take on architecture, design, art & culture, fashion & beauty, travel, tech, watches & jewellery and more.

Monthly, coming soon
The Rundown
A design-minded take on the world of style from Wallpaper* fashion features editor Jack Moss, from global runway shows to insider news and emerging trends.

Monthly, coming soon
The Design File
A closer look at the people and places shaping design, from inspiring interiors to exceptional products, in an expert edit by Wallpaper* global design director Hugo Macdonald.
Presented with a neglected and shoddily constructed 1980s infill situated within the Fulham Park Gardens Conservation Area, Roz Barr Architects knew they had a challenge on their hands. But the firm worked hard, transforming Nightingale House into a delightfully modern mix of bright residential and commercial spaces, hosting eight spacious apartments and a health clinic on the ground floor.
The 920 sq m mixed-use development was previously used, in part, as a doctor’s surgery. Even though the building was long overdue a modern refresh, due to strict budgeting and building regulations, Barr had to adopt a smart approach to the makeover. ‘The greatest challenge we faced was through the planning process. Our initial scheme was for a more generous roof top extension,’ Barr explains. ‘But due to its location in the conservation area, we were constantly challenged to reduce the height and set back the upper storey’.
The renovation began with a robust structural strengthening and a rooftop extension, both guided by two design principles; a balance of rough and exposed materials, and an interplay of light and dark surfaces, executed through the use of a monochromatic colour scheme.
The existing façades were treated with a unique white mineral wash, that soaks deep into the brick, providing a bold and opaque colour finish, while still preserving the original rough texture of the material. A series of dark, pressed aluminium windows protrude from the building’s front and rear. Looking almost like they’ve been punched through the façade, they cast a range of dramatic shadows to a previously uneventful exterior.
Barr’s greyscale colourway becomes apparent in Nightingale House’s apartments. The kitchen cabinetry, made of a matt-lacquered light grey high-density fibreboard, offsets the pale oak flooring and whitewashed timber ceilings present throughout. Dark grey ceramic tiles and vibrant white sanitaryware in the bathrooms are accompanied by extruded vanity units that mirror the external windowframe reveals.
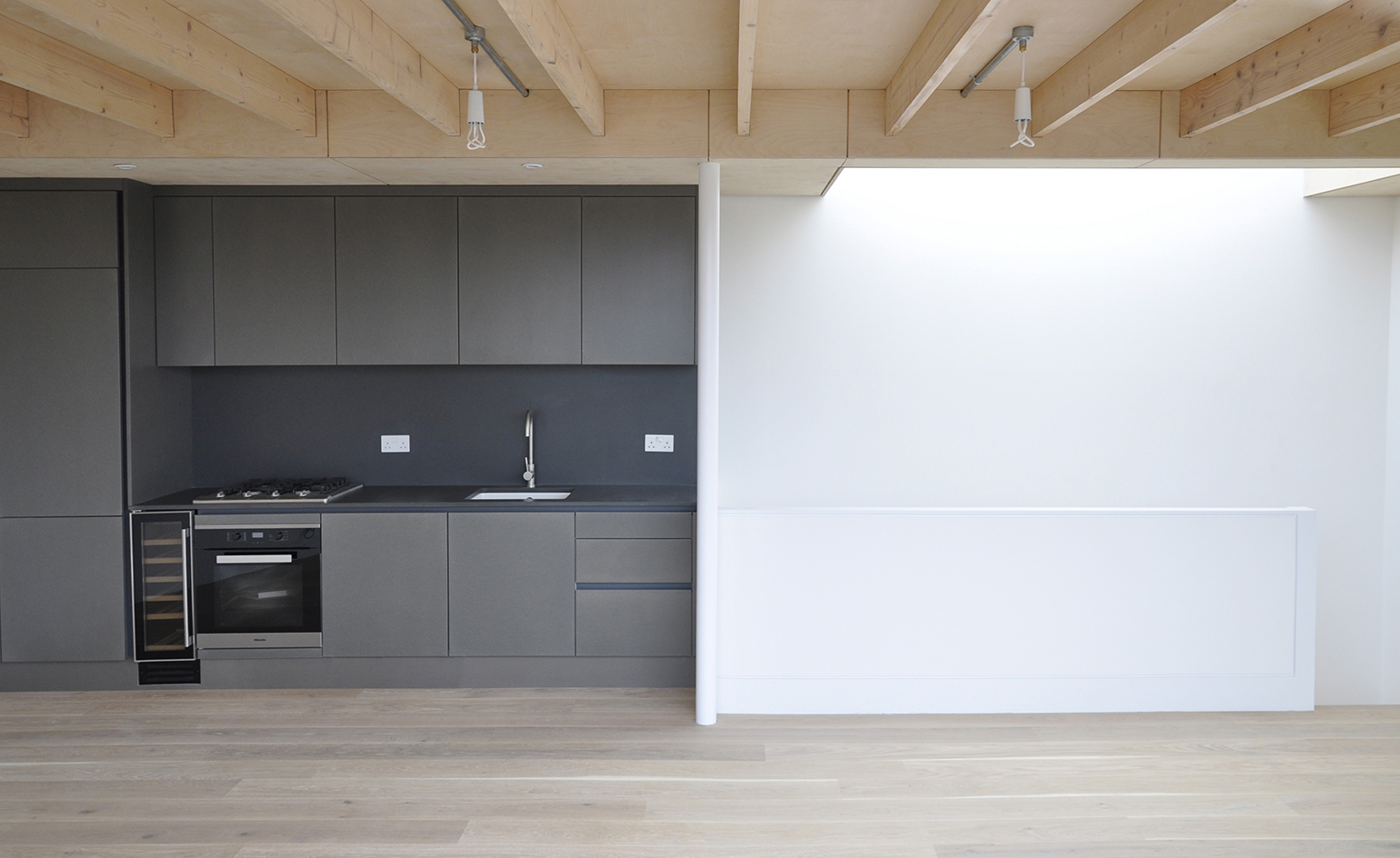
The 920 sq m mixed-use development used to be a doctor's surgery; it now contains eight bright apartments and a health clinic on the ground floor.
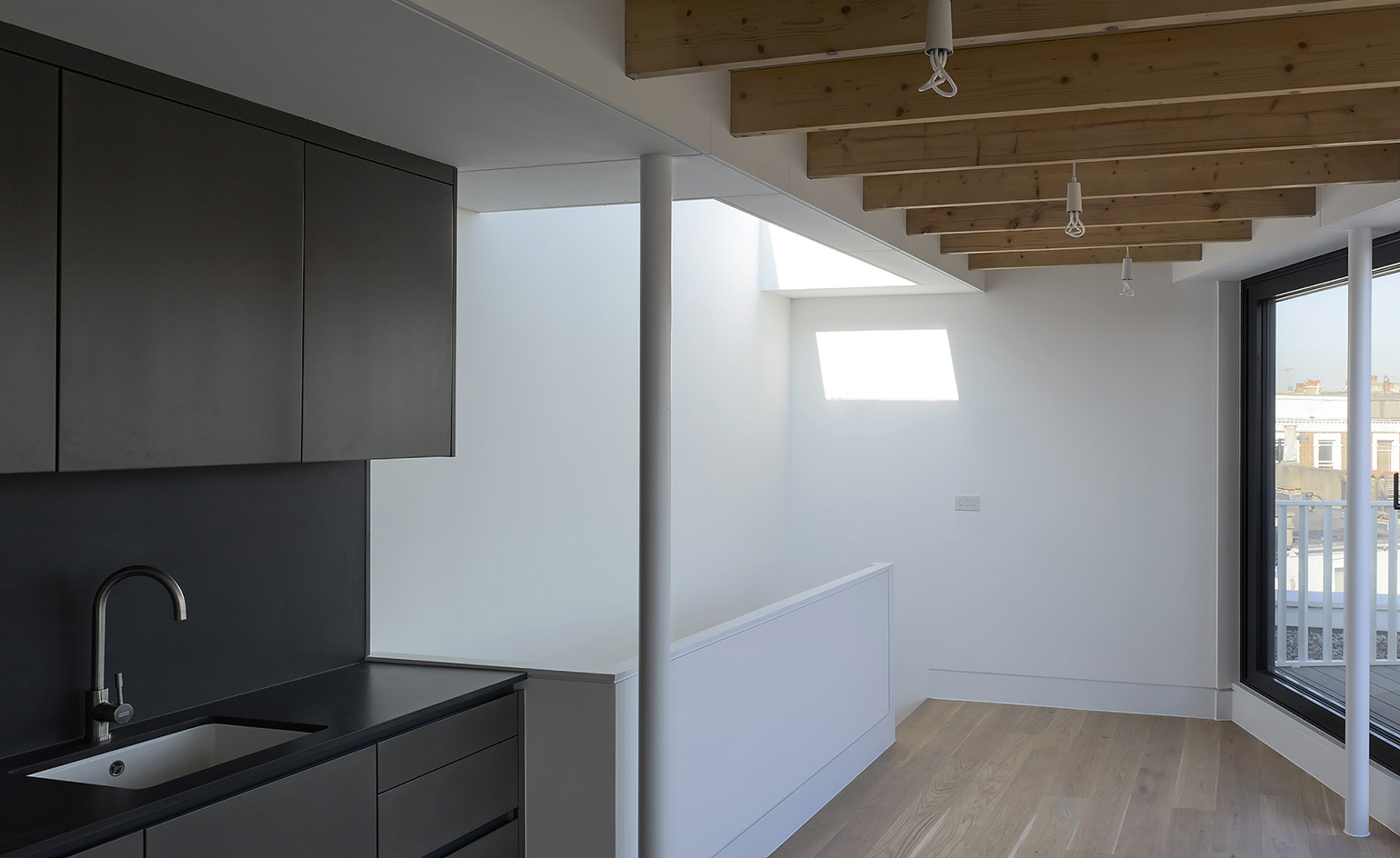
The kitchen cabinetry, made of a matt-lacquered, high-density fibreboard offsets the pale oak flooring and whitewashed timber ceilings, found throughout the apartments.
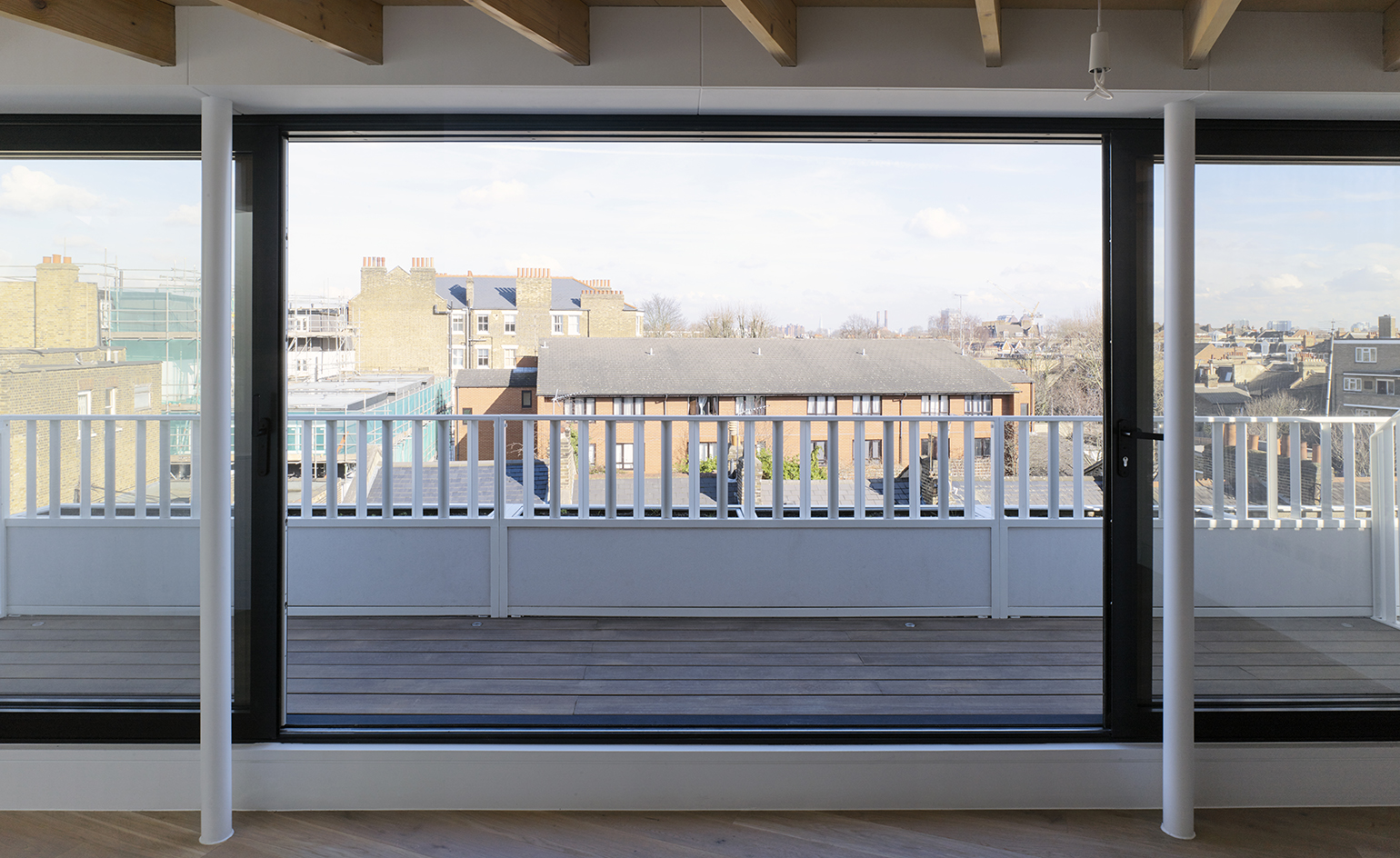
The interior's overhaul was guided by two design principles: a balance of rough and exposed materials, and an interplay of light and dark surfaces.
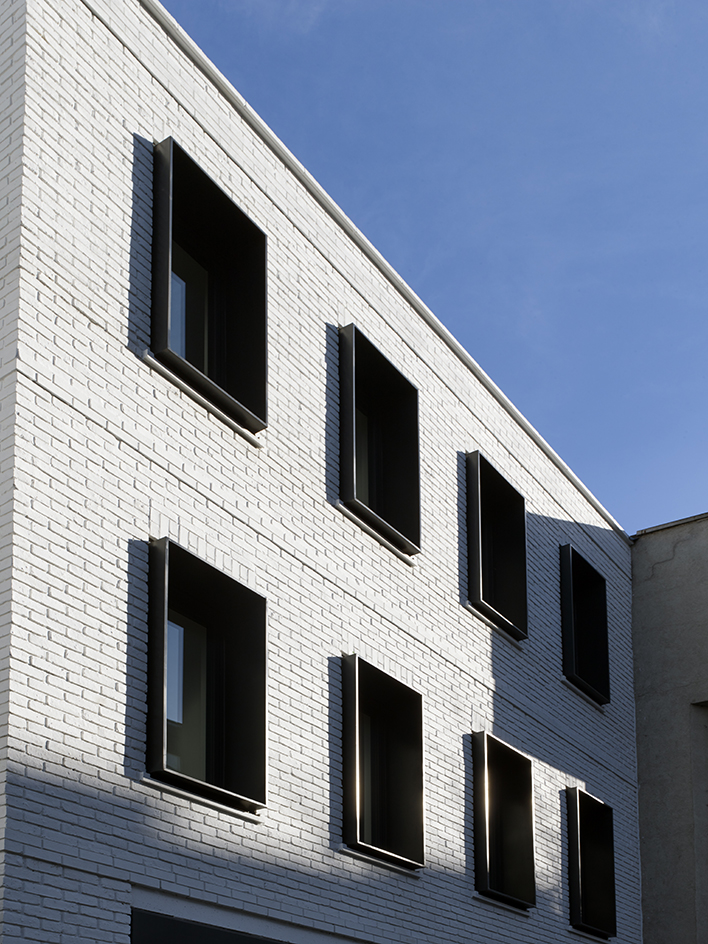
The façades were treated with a white mineral wash that soaks deep into the brick, providing a bold and opaque colour finish, while still preserving the original rough texture of the exterior.
INFORMATION
For more information on Nightingale House, visit Roz Barr Architects' website
Receive our daily digest of inspiration, escapism and design stories from around the world direct to your inbox.