Haptic Architects’ Rosemoor Studios brings modern prefabrication to Chelsea

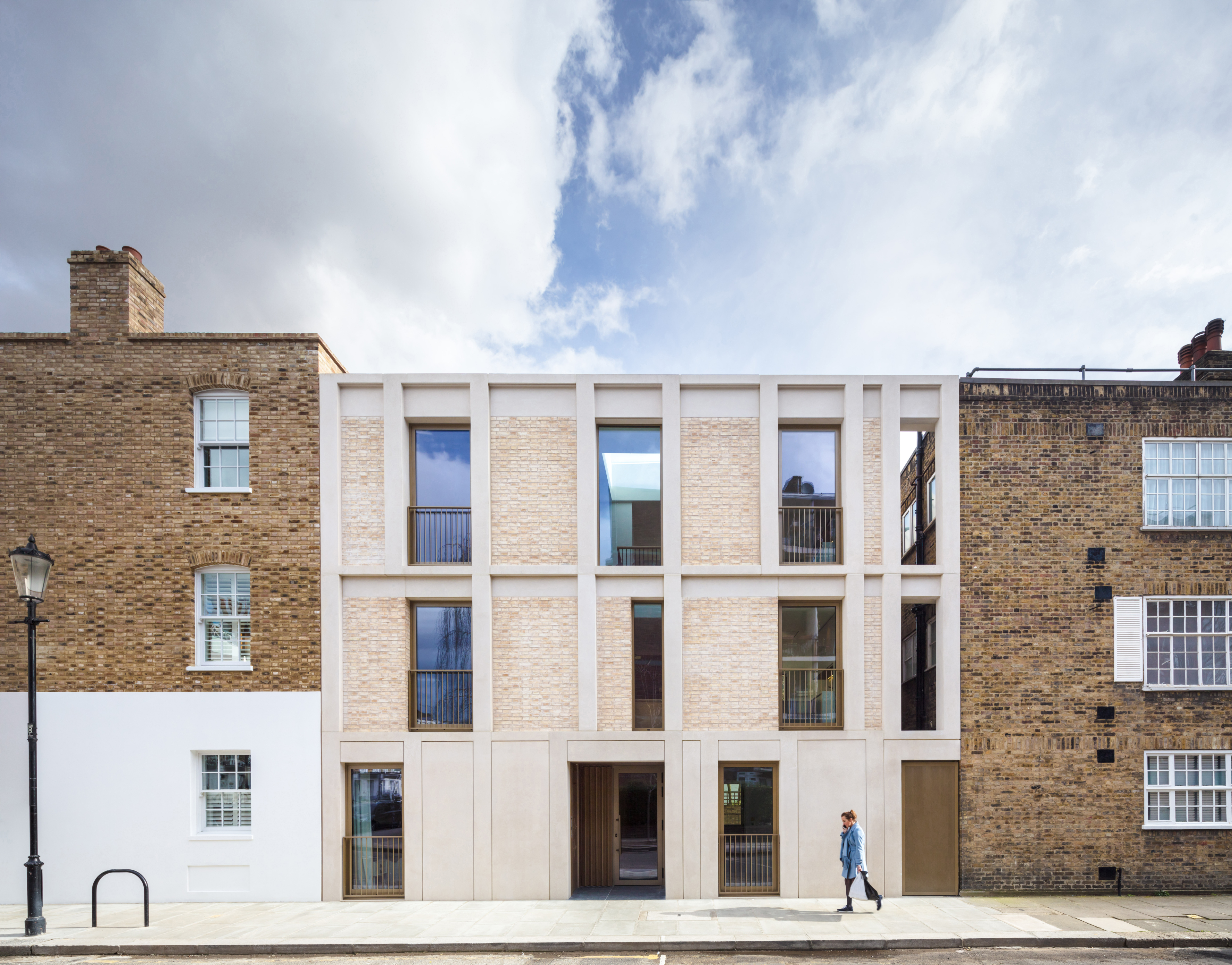
Receive our daily digest of inspiration, escapism and design stories from around the world direct to your inbox.
You are now subscribed
Your newsletter sign-up was successful
Want to add more newsletters?

Daily (Mon-Sun)
Daily Digest
Sign up for global news and reviews, a Wallpaper* take on architecture, design, art & culture, fashion & beauty, travel, tech, watches & jewellery and more.

Monthly, coming soon
The Rundown
A design-minded take on the world of style from Wallpaper* fashion features editor Jack Moss, from global runway shows to insider news and emerging trends.

Monthly, coming soon
The Design File
A closer look at the people and places shaping design, from inspiring interiors to exceptional products, in an expert edit by Wallpaper* global design director Hugo Macdonald.
London and Oslo-based architecture practice Haptic Architects are known for a contemporary style that fuses Nordic influences with the language of international design and luxury. Their latest offering in the British capital’s residential market is a case in point.
Rosemoor Studios, a boutique apartment building in the heart of London’s Chelsea, is the result of meticulous design and research into how to create the most elegant and functional space using the most efficient processes and with minimal disruption for the neighbours; all through a refined, contemporary architectural language.
The project, a compact, brick-clad, three-level residential development, references the area’s architectural styles and mirrors their massing and height. However, the facade was created by full storey prefabricated panels using handmade Petersen bricks. The brick elements have been coal-fired in Denmark and transported ready on site, to cleverly limit disruption. The building also features heavily pre-cast stone at its base, creating a sturdy anchoring to the lighter brick volume upstairs. The facade is further articulated by large openings in various sizes that create a captivating rythme. The development leads to gardens and terraces at the rear of the plot.
The architects extensively researched both production methods, and the materials chosen for the most efficient, but also aesthetically fitting addition to the streetscape. The pale brickwork and light coloured stone are complemented by delicate metal window frames and balustrade detailing. Through the entrance, a perforated metal panel draws back to reveal a bike parking area.
While Haptic were behind the building’s elegant overall design and the well thought-out common areas, inside, the apartments were fine tuned by the developer’s in-house specialists, Banda Design Studio. The team crafted the interiors to match Haptic’s vision, featuring tactile materials, a variety of textures and a calming colour palette. Wide oak floorboards, high ceilings and heavy brass ironmongery can be found throughout in warm and welcoming combinations and in line with Banda’s ‘design for living’ maxim, explains the company.
The scheme comprises of just five properties – two two-bedroom, and two one-bedroom apartments. The Rosemoor Studios residences are currently on the market.
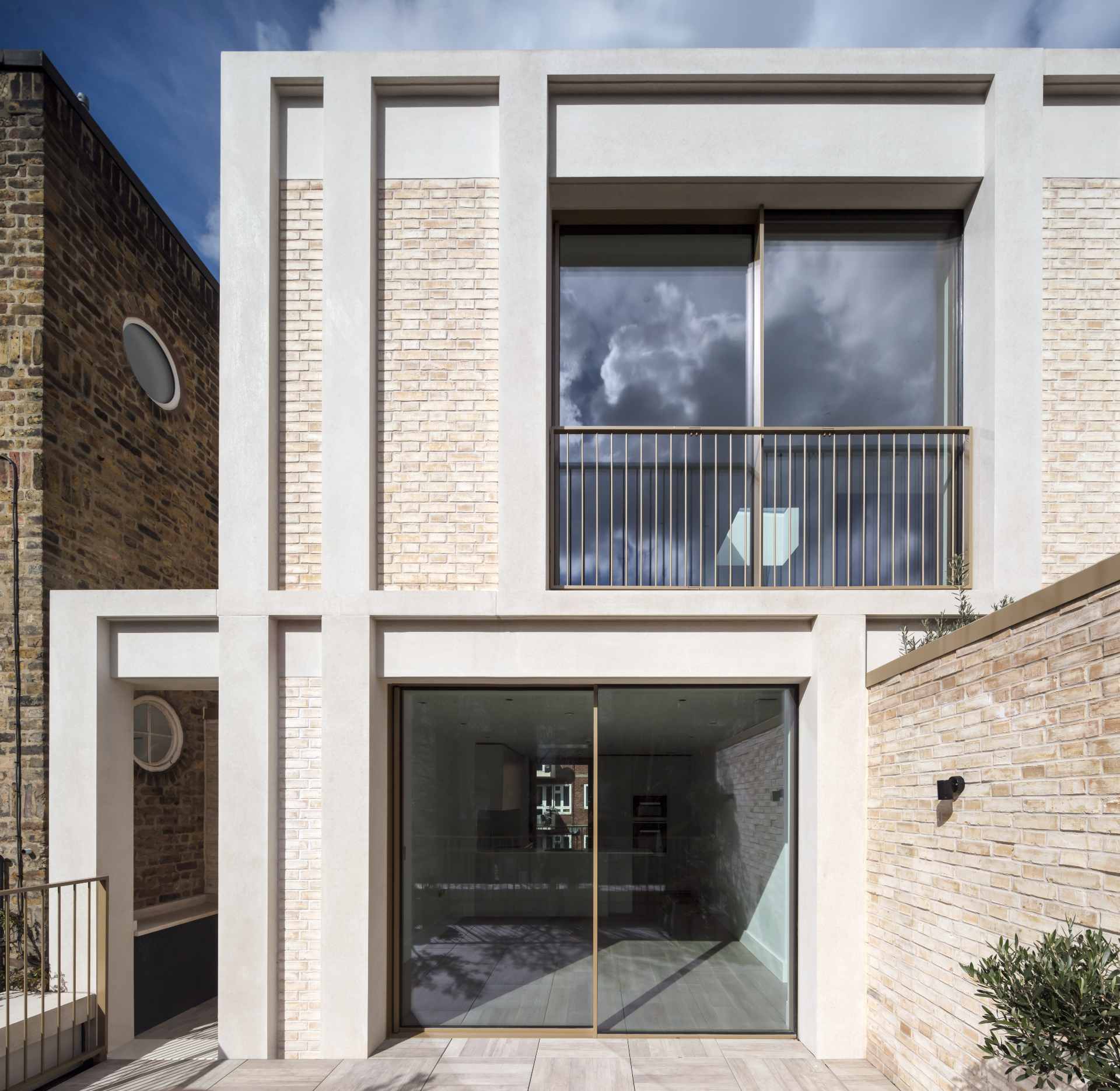
The project was conceived as a contemporary addition to Chelsea's historical fabric
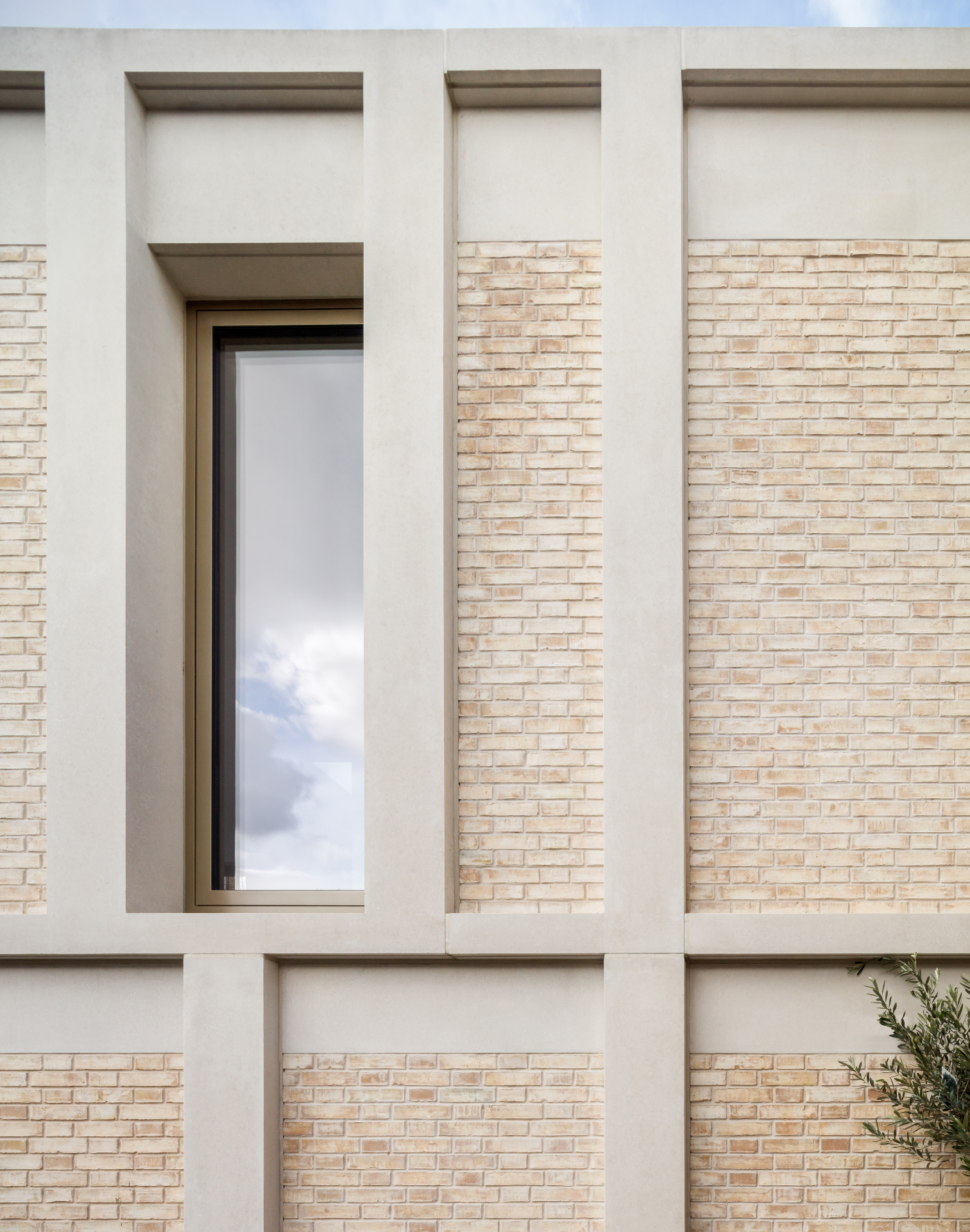
The architects designed the facade using full storey prefabricated panels of handmade Peterson bricks.
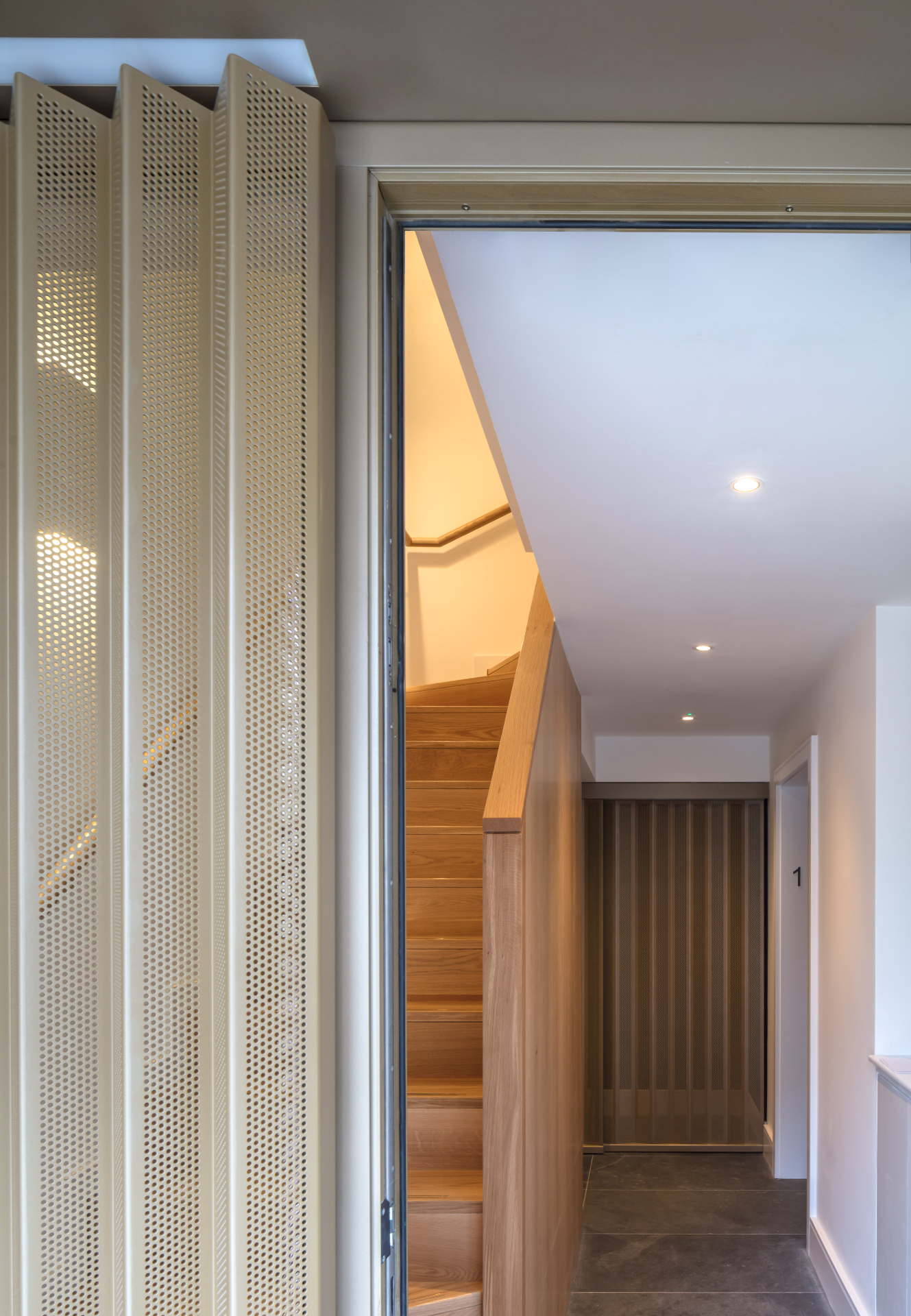
Haptic were behind the building's shell and overall design, as well as the common areas.
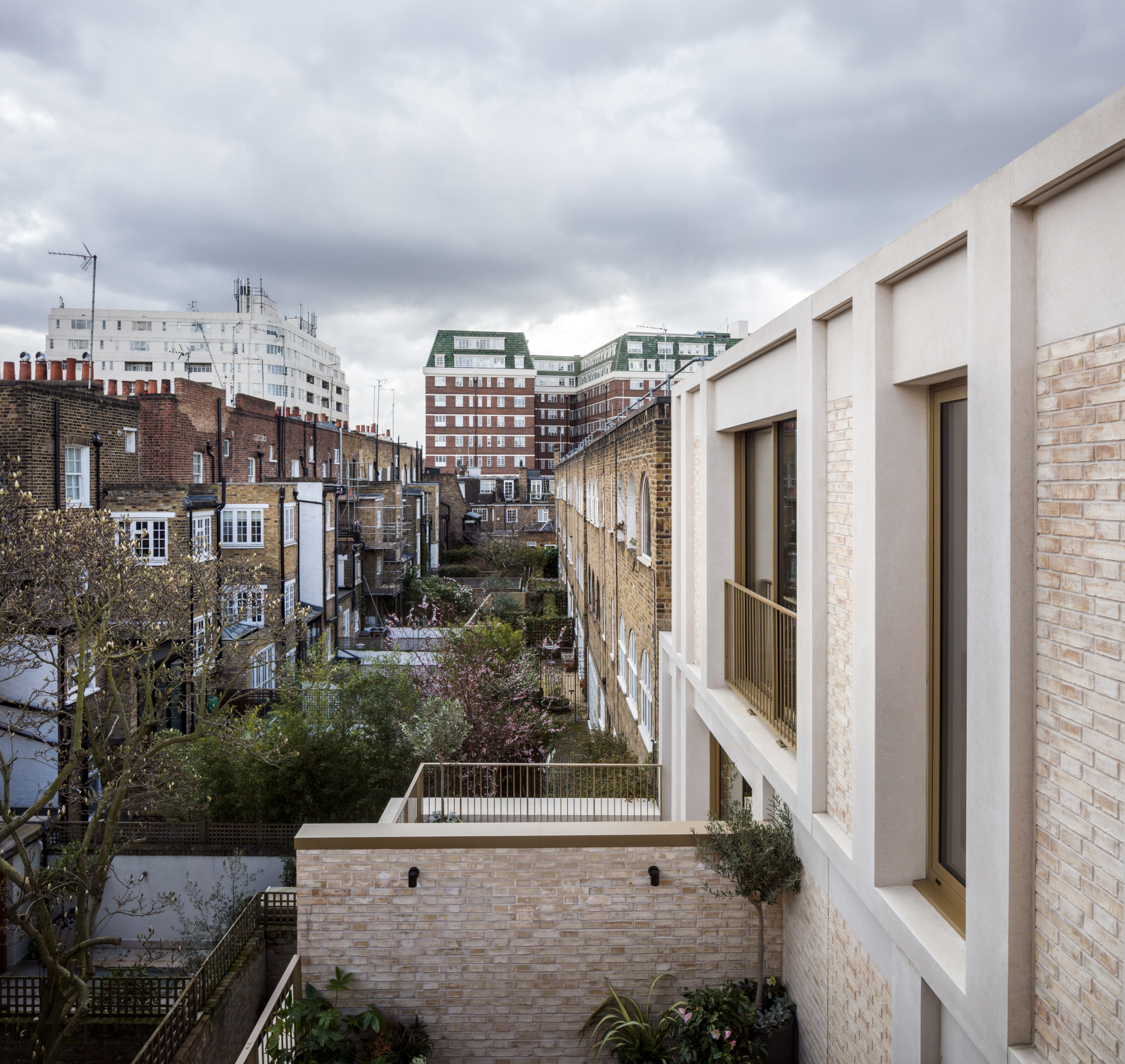
The facade language references the area's styles in a modern way, while the prefabrication ensured minimal disruption for the neighbours.
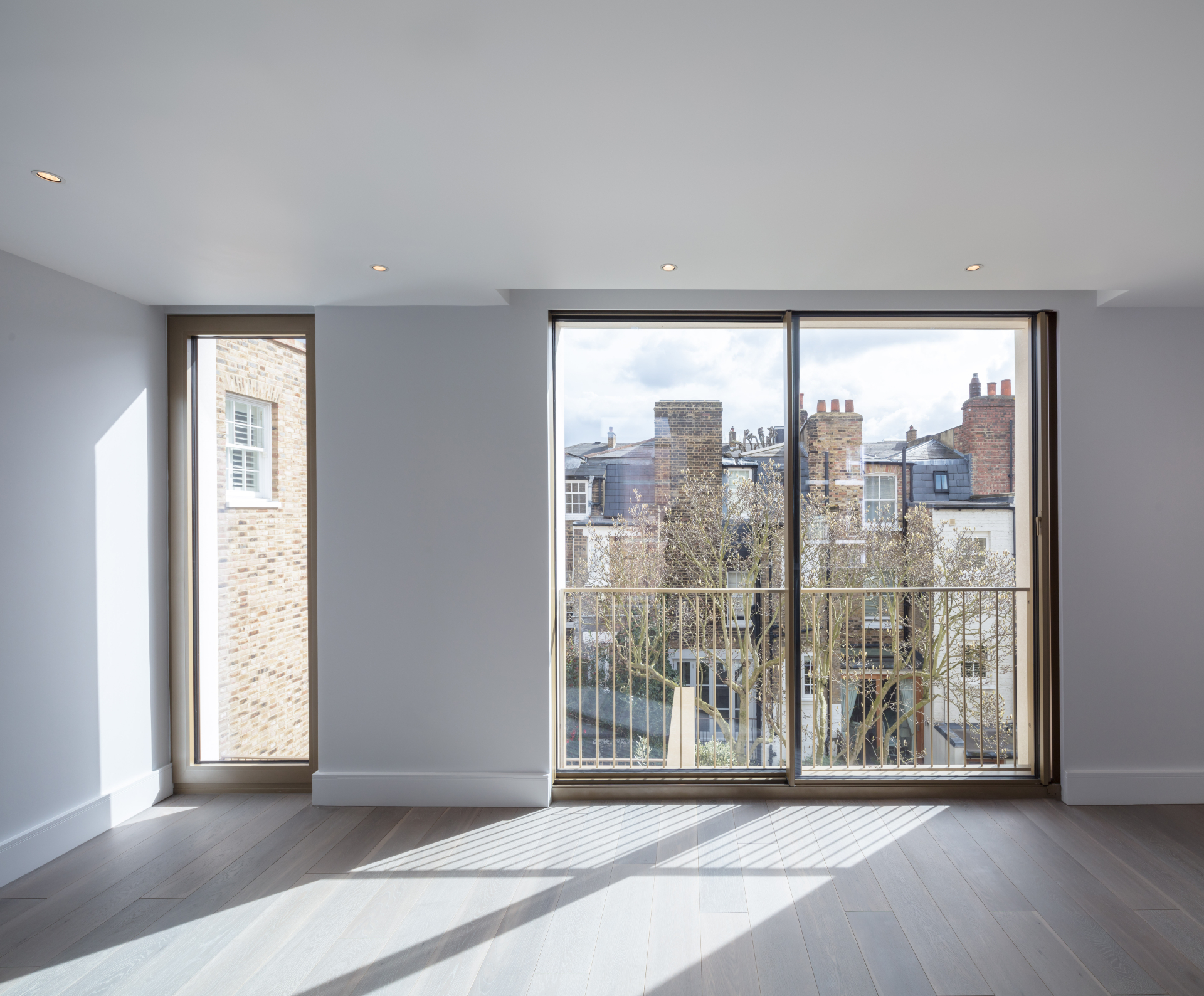
The interiors were created by Banda Design Studio.
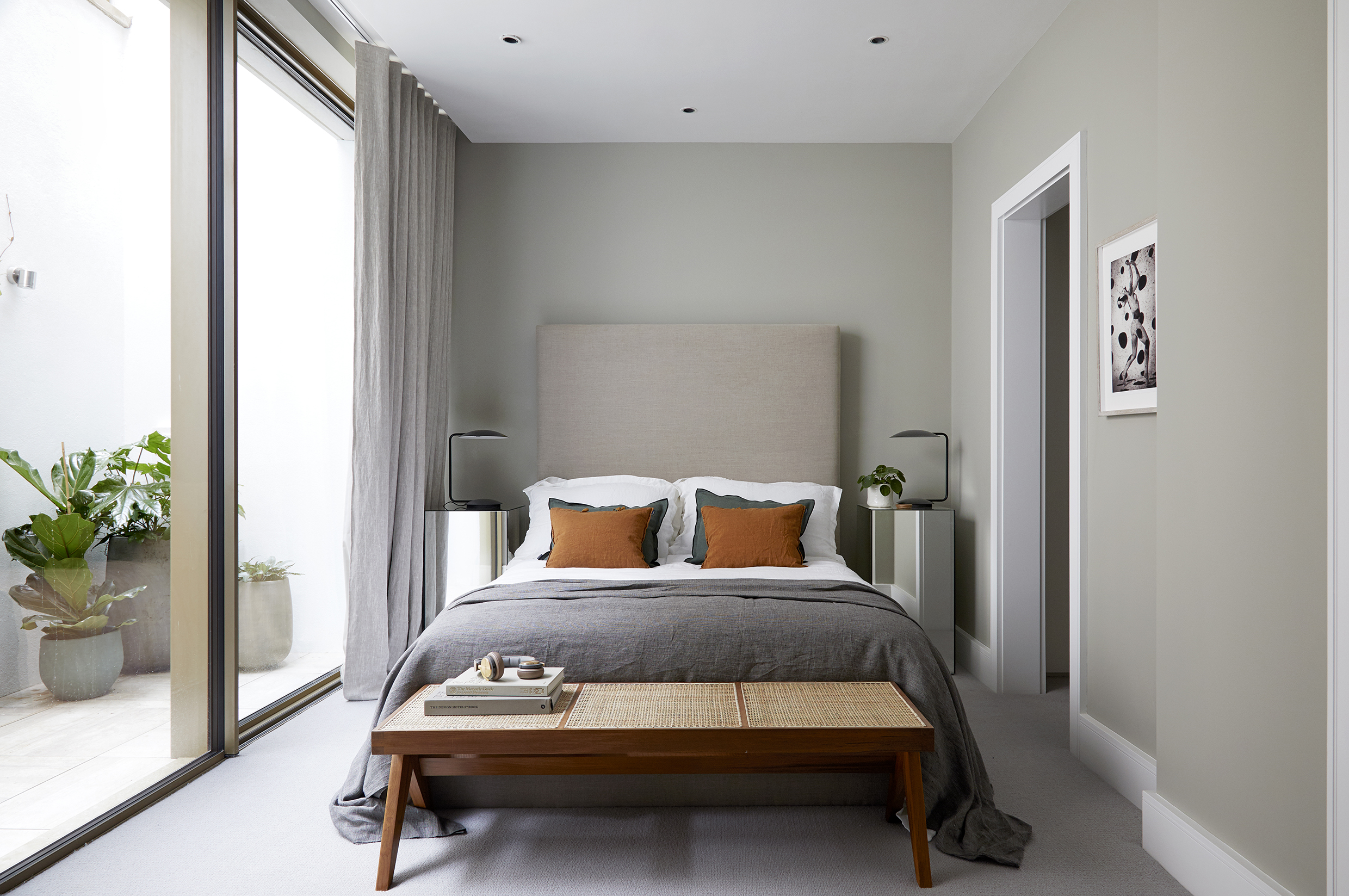
The interior designers used textured materials and peaceful tones for a modern and calming space.
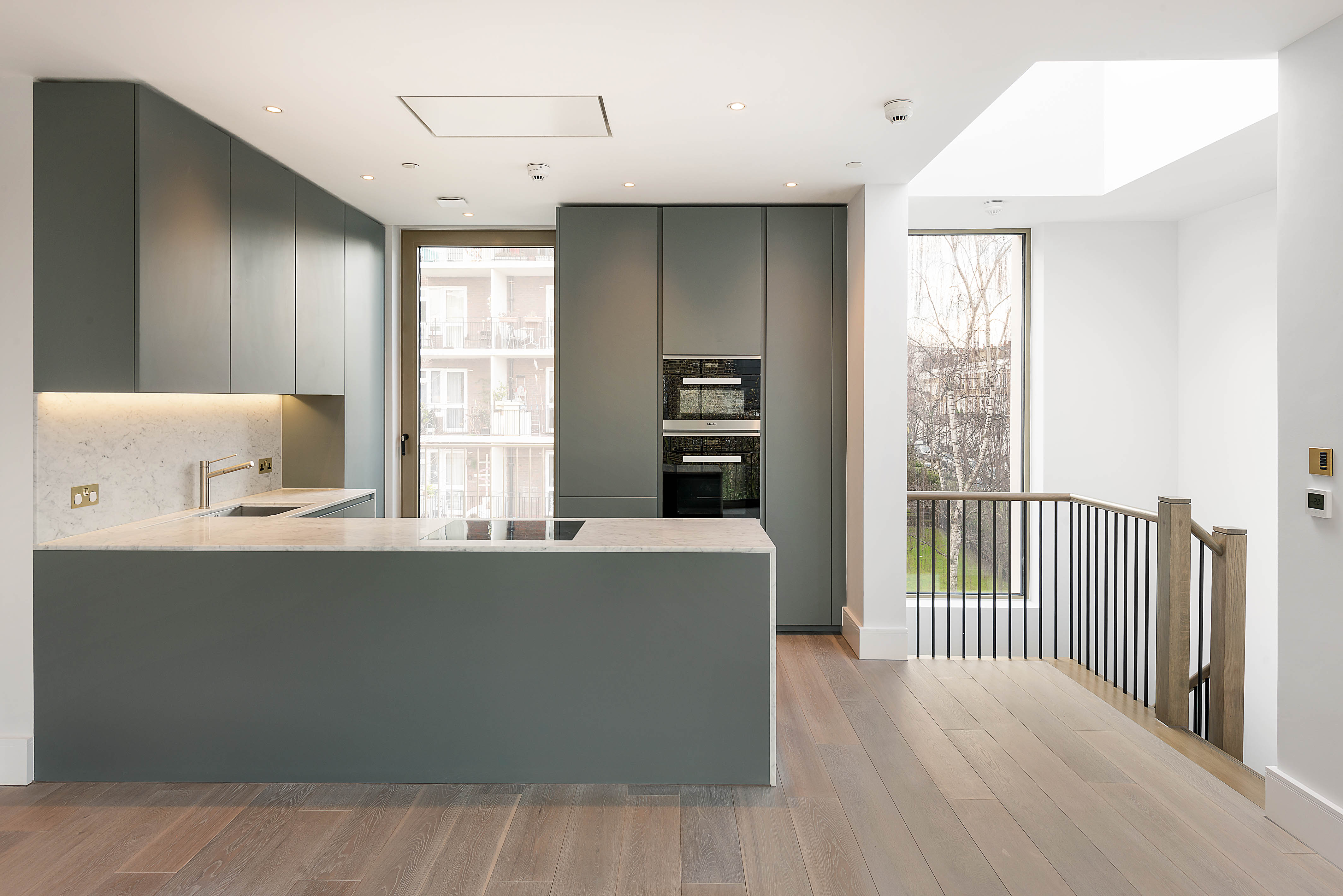
The rooms feature wide oak floorboards, high ceilings and heavy brass ironmongery.
INFORMATION
For more information visit the website of Haptic Architects
Receive our daily digest of inspiration, escapism and design stories from around the world direct to your inbox.
Ellie Stathaki is the Architecture & Environment Director at Wallpaper*. She trained as an architect at the Aristotle University of Thessaloniki in Greece and studied architectural history at the Bartlett in London. Now an established journalist, she has been a member of the Wallpaper* team since 2006, visiting buildings across the globe and interviewing leading architects such as Tadao Ando and Rem Koolhaas. Ellie has also taken part in judging panels, moderated events, curated shows and contributed in books, such as The Contemporary House (Thames & Hudson, 2018), Glenn Sestig Architecture Diary (2020) and House London (2022).
