The future of architecture lies in engineered wood at Roca London Gallery
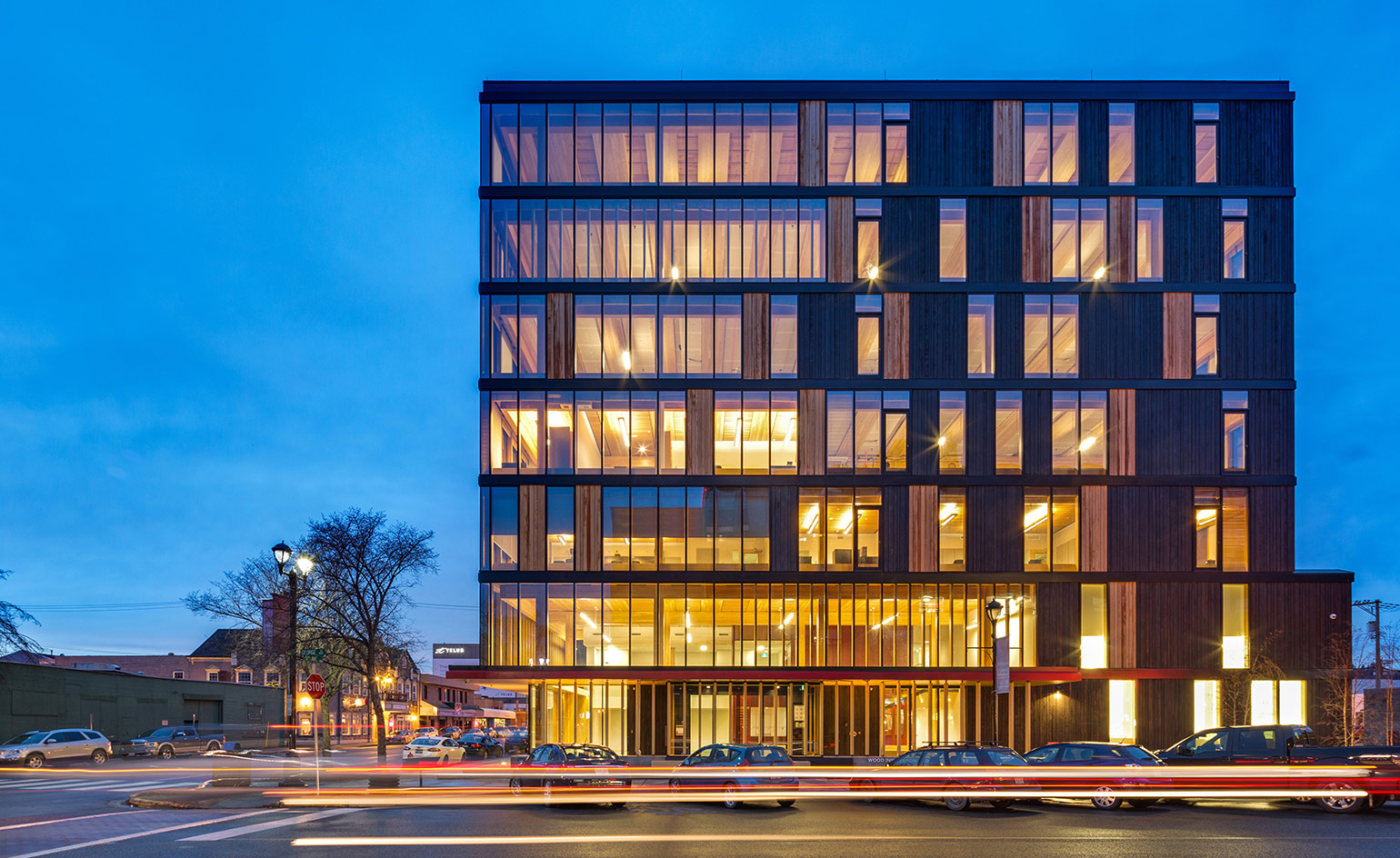
City dwellers could soon become used to seeing more and more tall buildings made of timber. Engineered wood like cross-laminated timber (CLT) is being increasingly adopted by environmentally-minded architects. Some of the best and most experimental examples are on display in Roca London Gallery.
‘Timber Rising: Vertical Visions for the Cities of Tomorrow’, which runs till 19 May, features live projects like Waugh Thistleton’s Dalston Lane apartment block in London – the world’s biggest CLT building to date – and proposals such as Michael Green Architects’ Parisian tower.
According to the show’s curators, engineered wood has the potential to answer many urgent urban needs: it would be a quick way of increasing housing stock; it’s sustainable; and studies show living in a timber building improves well-being. What’s more, being light-weight brings a myriad of benefits. It lends itself to urban densification as wooden structures can even be built on top of existing buildings, and it can be used on brownfield sites. Now that there’s a critical mass of knowledge and an understanding of how to build with wood, more and more architects and engineers are adopting it.
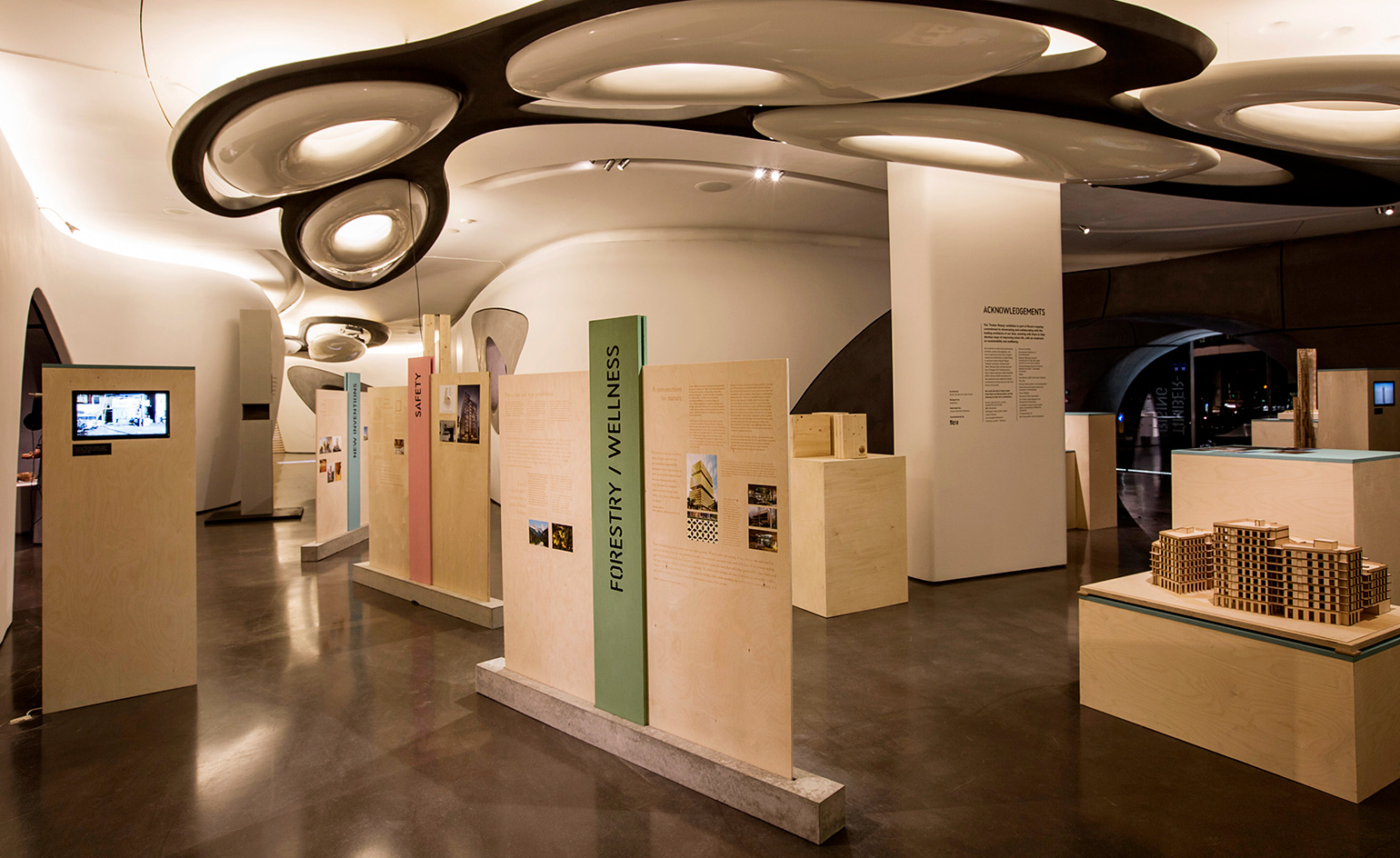
The show features live projects, like Waugh Thistleton’s Dalston Lane apartment block in London and future proposals, such as Michael Green Architect’s Parisian tower. Photography: Charlotte King Photography
Co-curator Clare Farrow believes that these new materials will drive new forms of architecture. ‘The first CLT buildings resembled existing structures, but now architects are envisaging completely different types that you couldn’t do with concrete and steel.’
Examples of this are Hermann Kamte & Associates’ latticed Wooden Tower concept for Lagos in Nigeria, PLP’s 80-storey Oakwood timber tower proposal for London’s Barbican, and Michael Green’s proposal for a timber tower in Paris.
These 21st century exhibits will sit alongside the long history of building with wood. Co-curator, the aptly-named Eva Woode, points out that that it’s not a new idea to glue together pieces of wood, it was happening with glulam in the UK from the late 19th century. ‘But now the need is more urgent.’
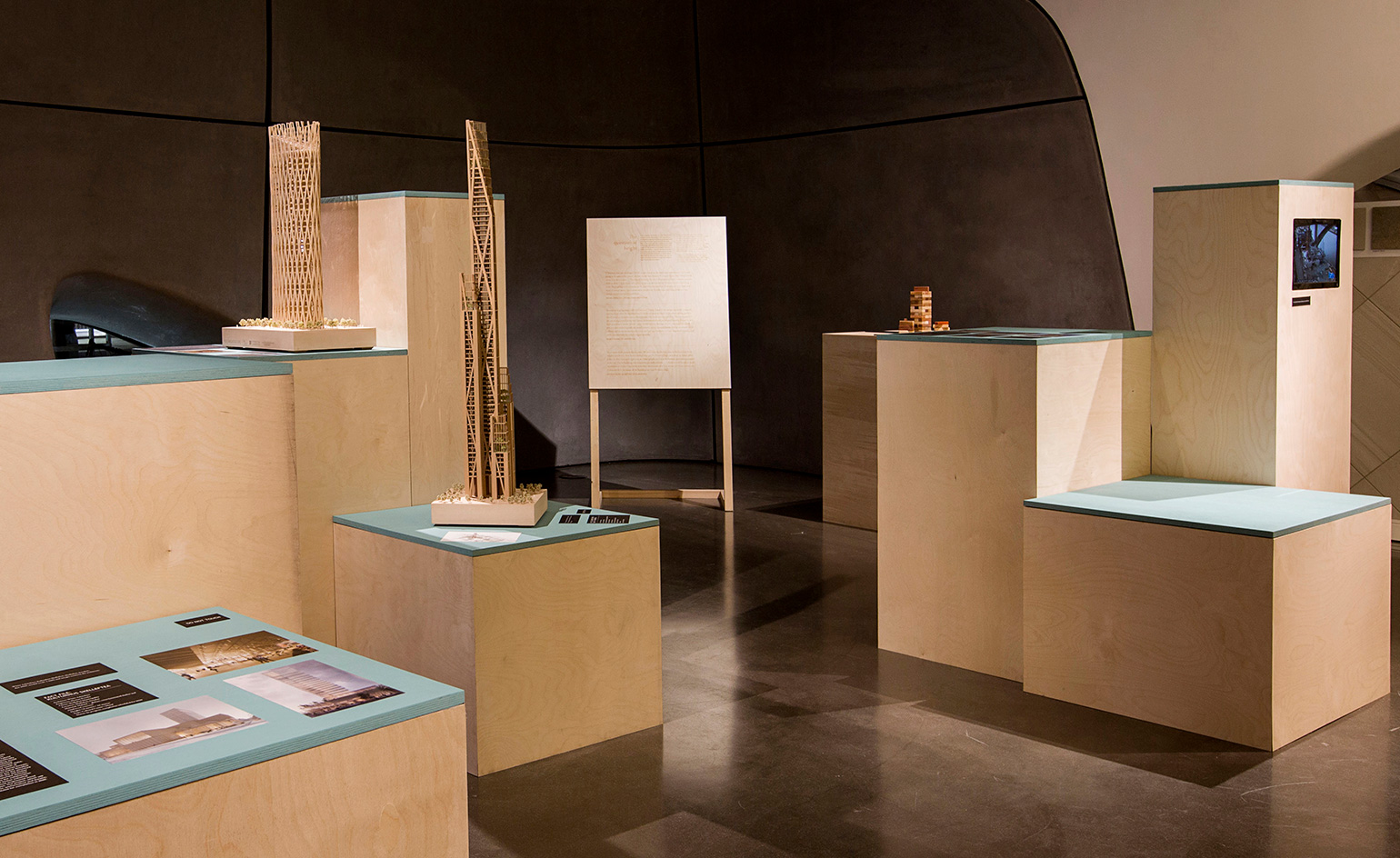
Cross-laminate timber has the potential to answer many urban needs, including enabling quick turnaround for residential projects, being sustainable and improving well-being.
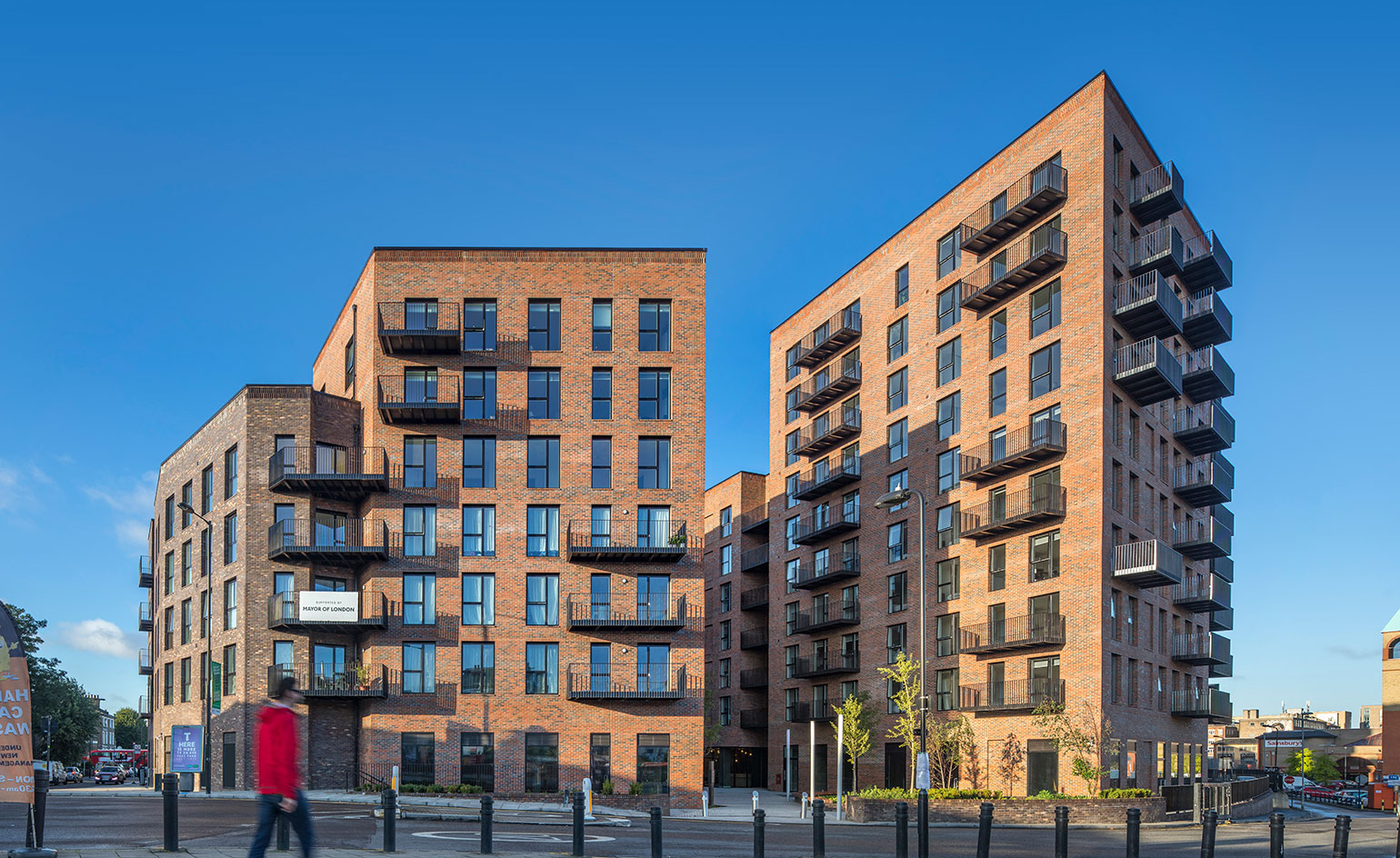
Waugh Thistleton’s residential build on Dalston Lane in London.
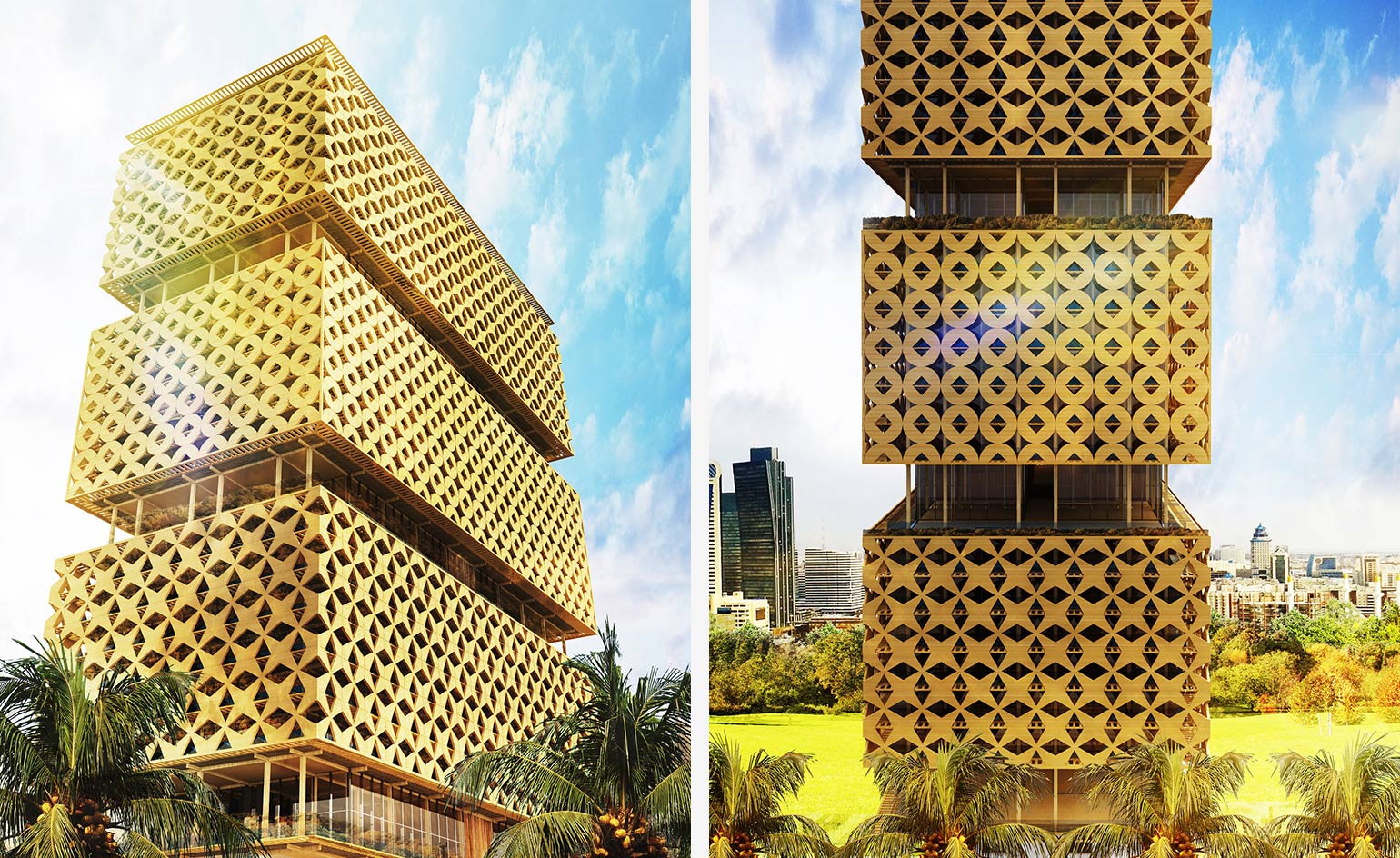
Abebe Court Tower in Lagos, by Hermann Kamte & Associates. Courtesy of Hermann Kamte & Assiociates
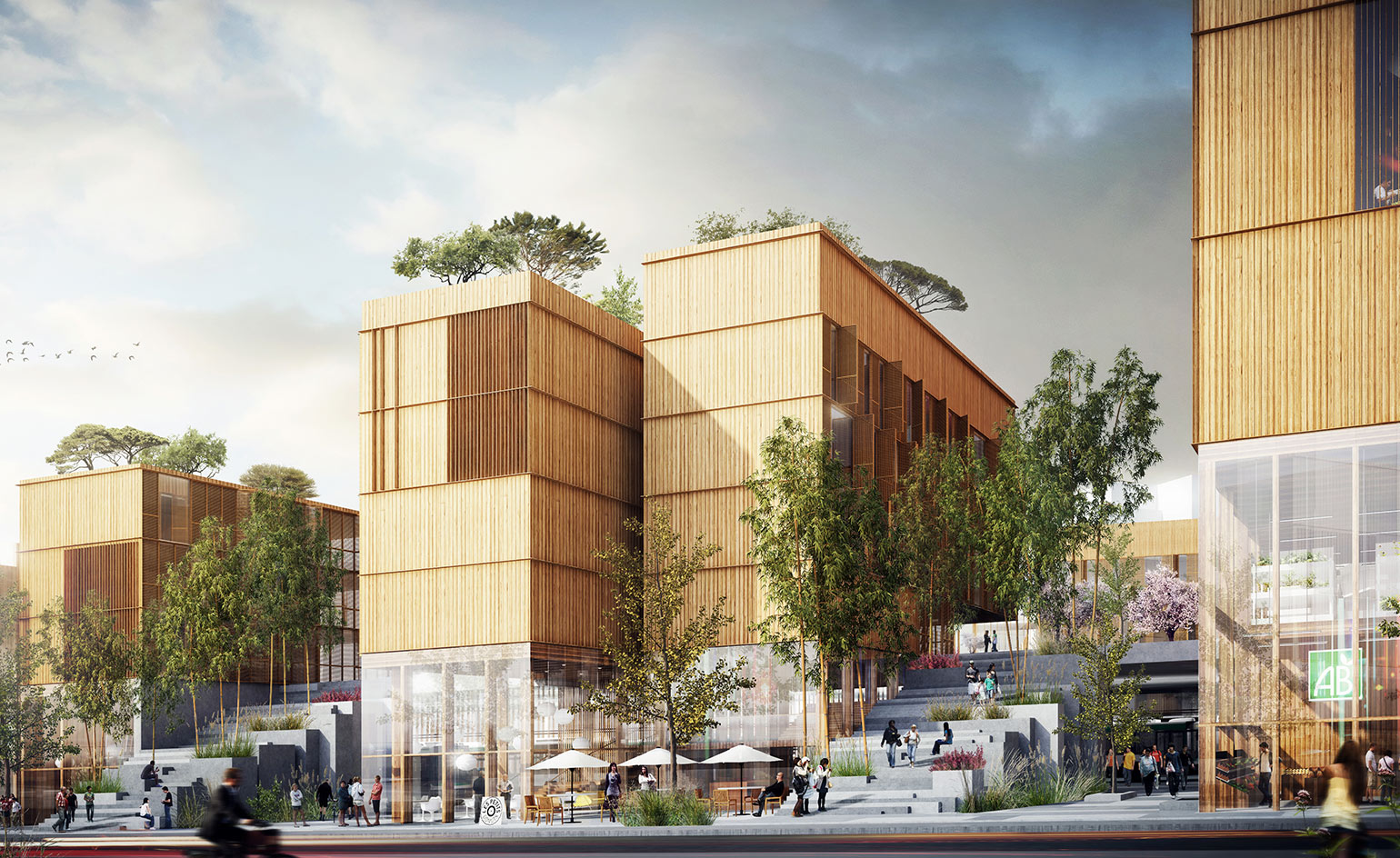
Baobab in Paris, by Michael Green Architecture. Courtesy of Michael Green Architecture
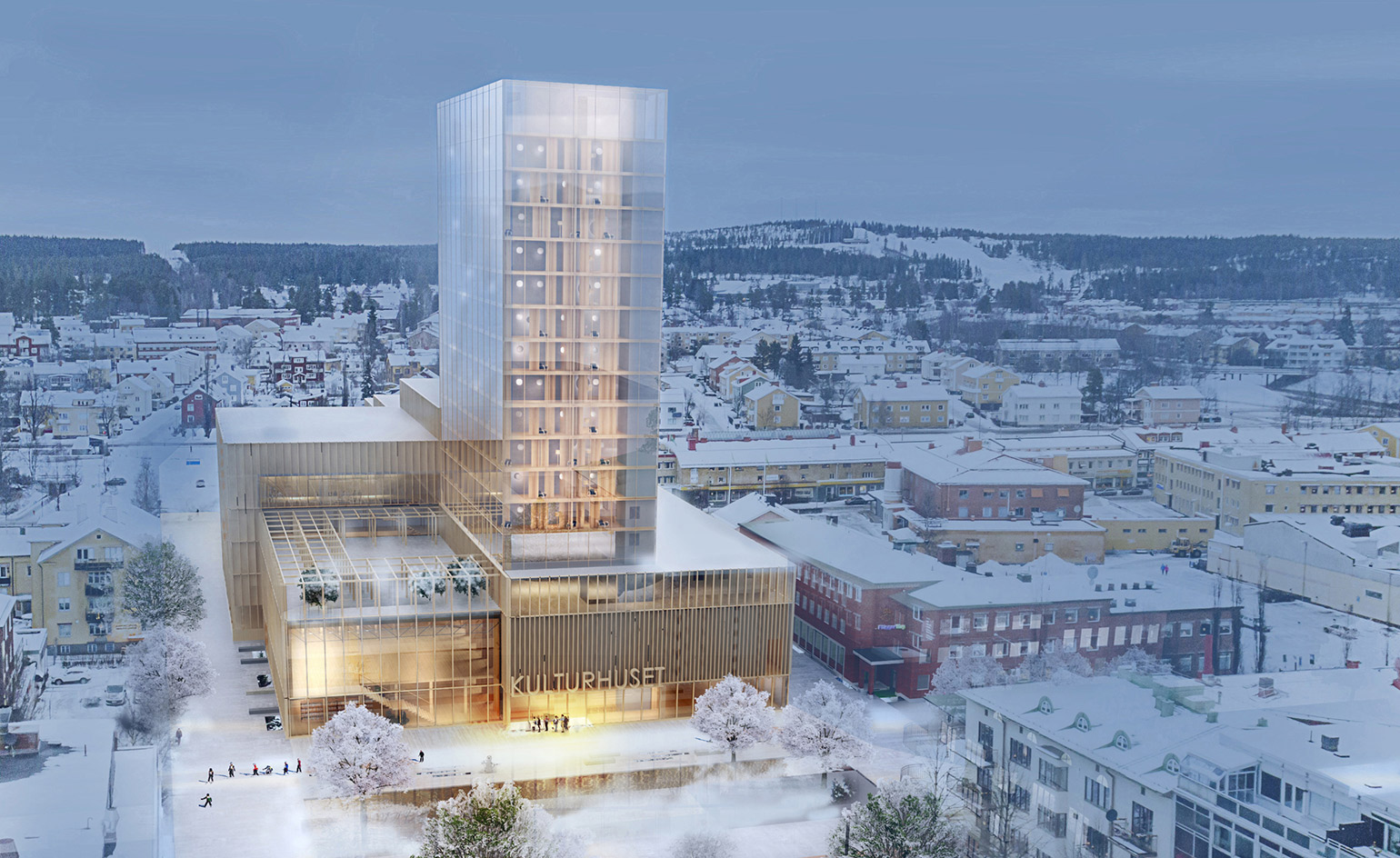
Skellefteå Kulturhus, by White Arkitekter. Courtesy of White Arkitekter
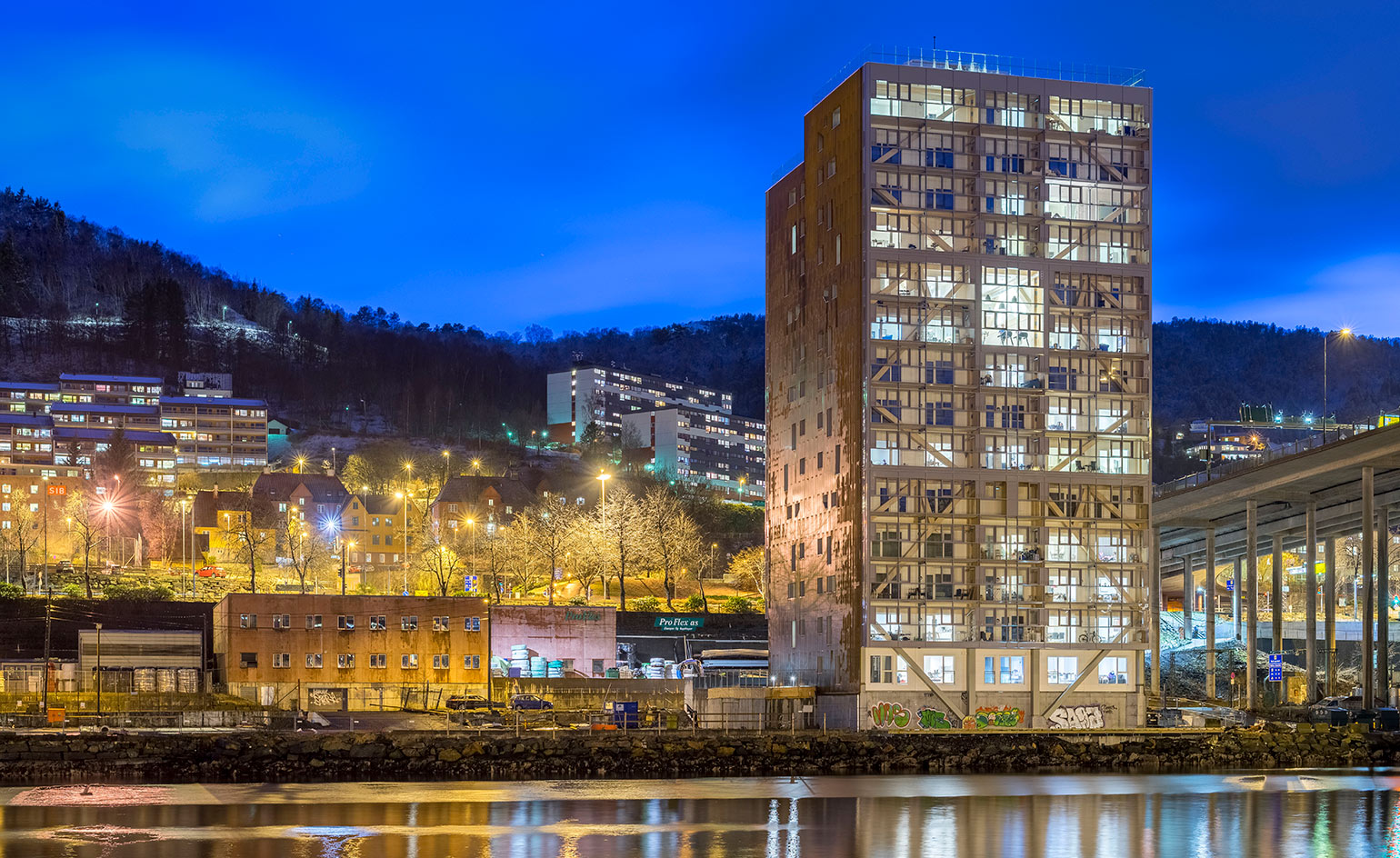
Treet, by Bergen and Omegn Building Society.
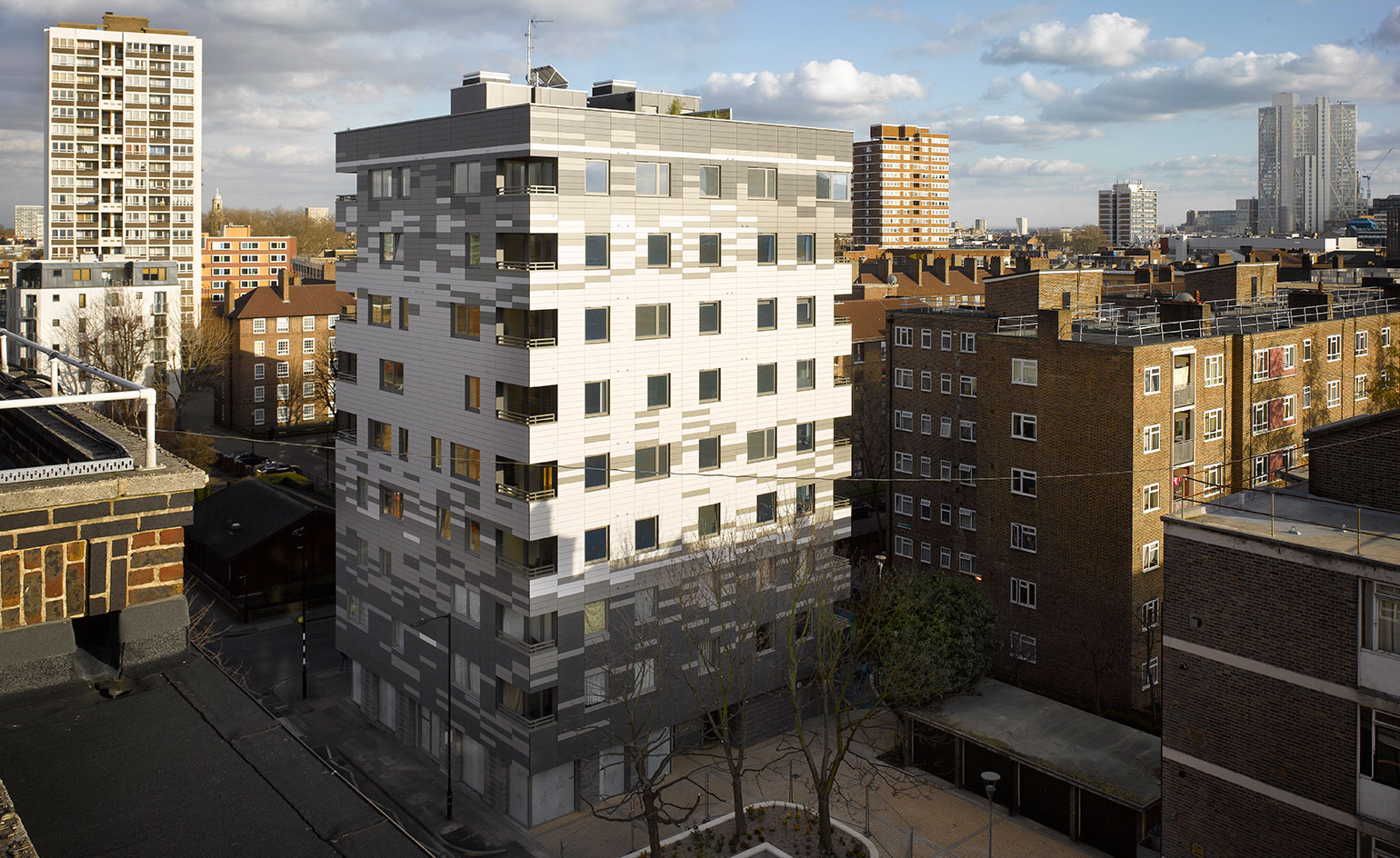
Murray Grove, by Waugh Thistleton.
INFORMATION
‘Timber Rising: Vertical Visions for the Cities of Tomorrow’ is on view until 19 May 2018. For more information, visit the Roca London Gallery website
ADDRESS
Roca London Gallery
Station Court
Townmead Road
Fulham
London SW6 2PY
Receive our daily digest of inspiration, escapism and design stories from around the world direct to your inbox.
Clare Dowdy is a London-based freelance design and architecture journalist who has written for titles including Wallpaper*, BBC, Monocle and the Financial Times. She’s the author of ‘Made In London: From Workshops to Factories’ and co-author of ‘Made in Ibiza: A Journey into the Creative Heart of the White Island’.
-
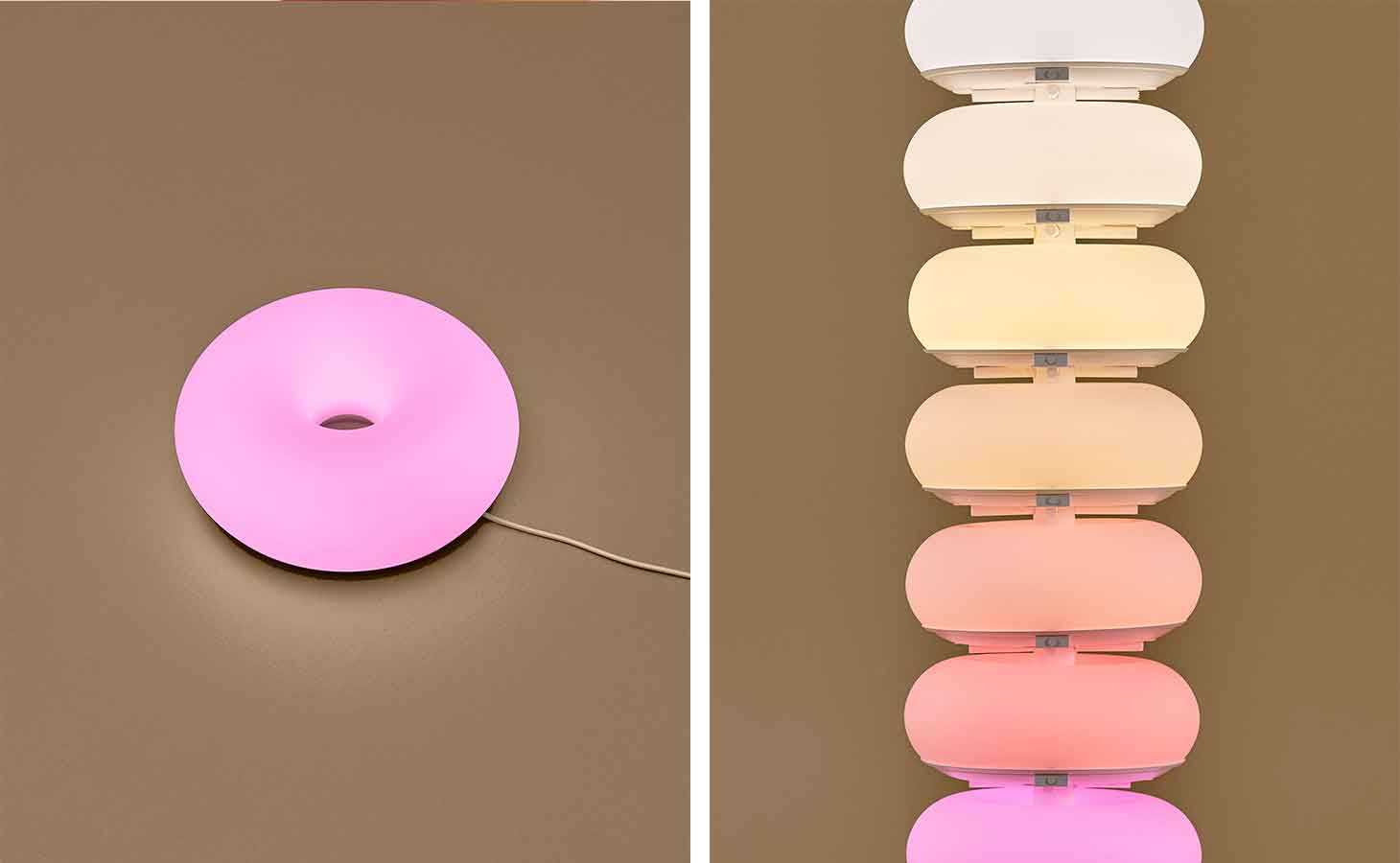 Sabine Marcelis has revisited her Ikea lamp and it’s a colourful marvel
Sabine Marcelis has revisited her Ikea lamp and it’s a colourful marvelSabine Marcelis’ ‘Varmblixt’ lamp for Ikea returns in a new colourful, high-tech guise
-
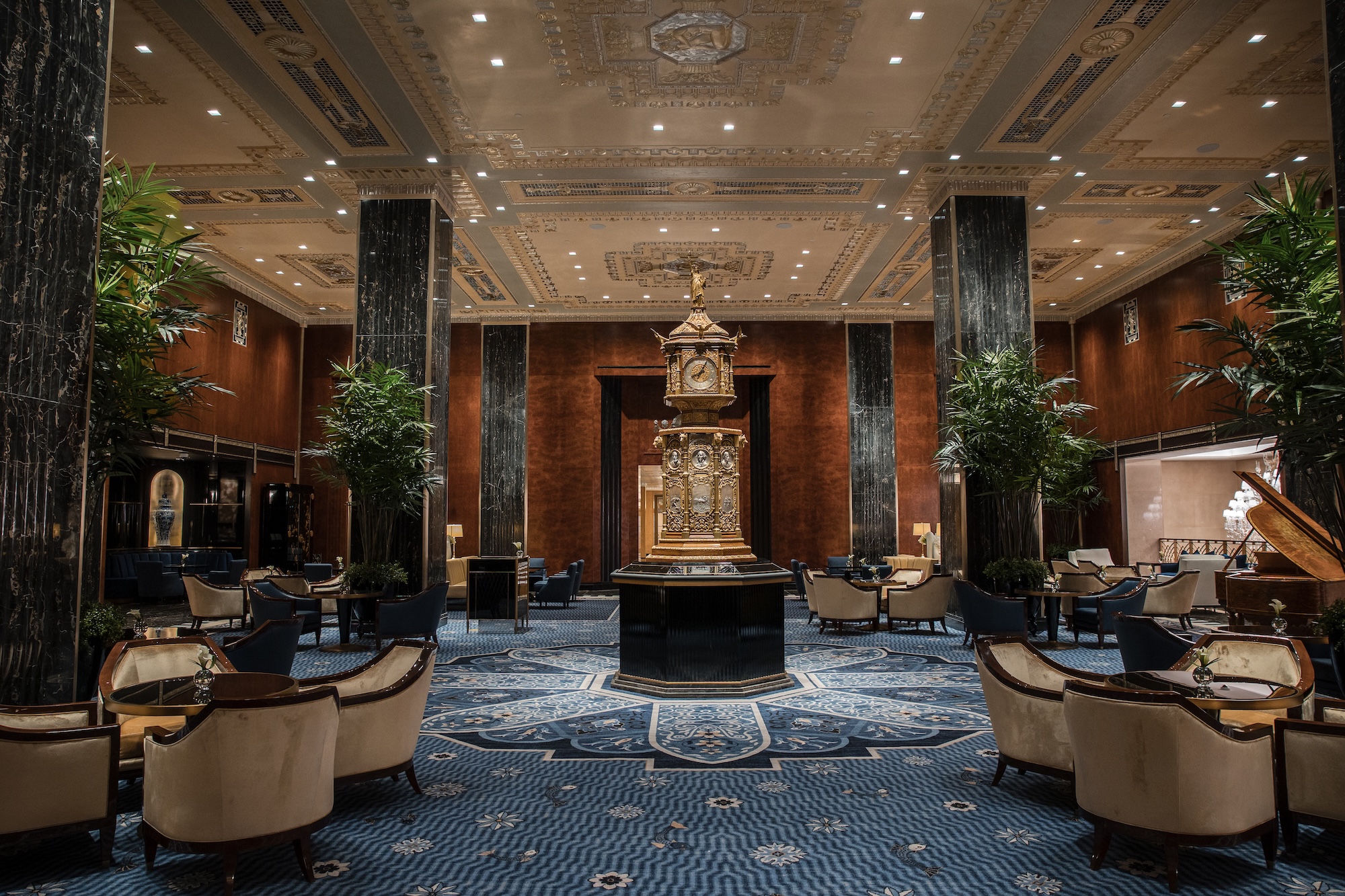 Is the Waldorf Astoria New York the ‘greatest of them all’? Here’s our review
Is the Waldorf Astoria New York the ‘greatest of them all’? Here’s our reviewAfter a multi-billion-dollar overhaul, New York’s legendary grand dame is back in business
-
 Colleen Allen’s poetic womenswear is made for the modern-day witch
Colleen Allen’s poetic womenswear is made for the modern-day witchAllen is one of New York’s brightest young fashion stars. As part of Wallpaper’s Uprising column, Orla Brennan meets the American designer to talk femininity, witchcraft and the transformative experience of dressing up
-
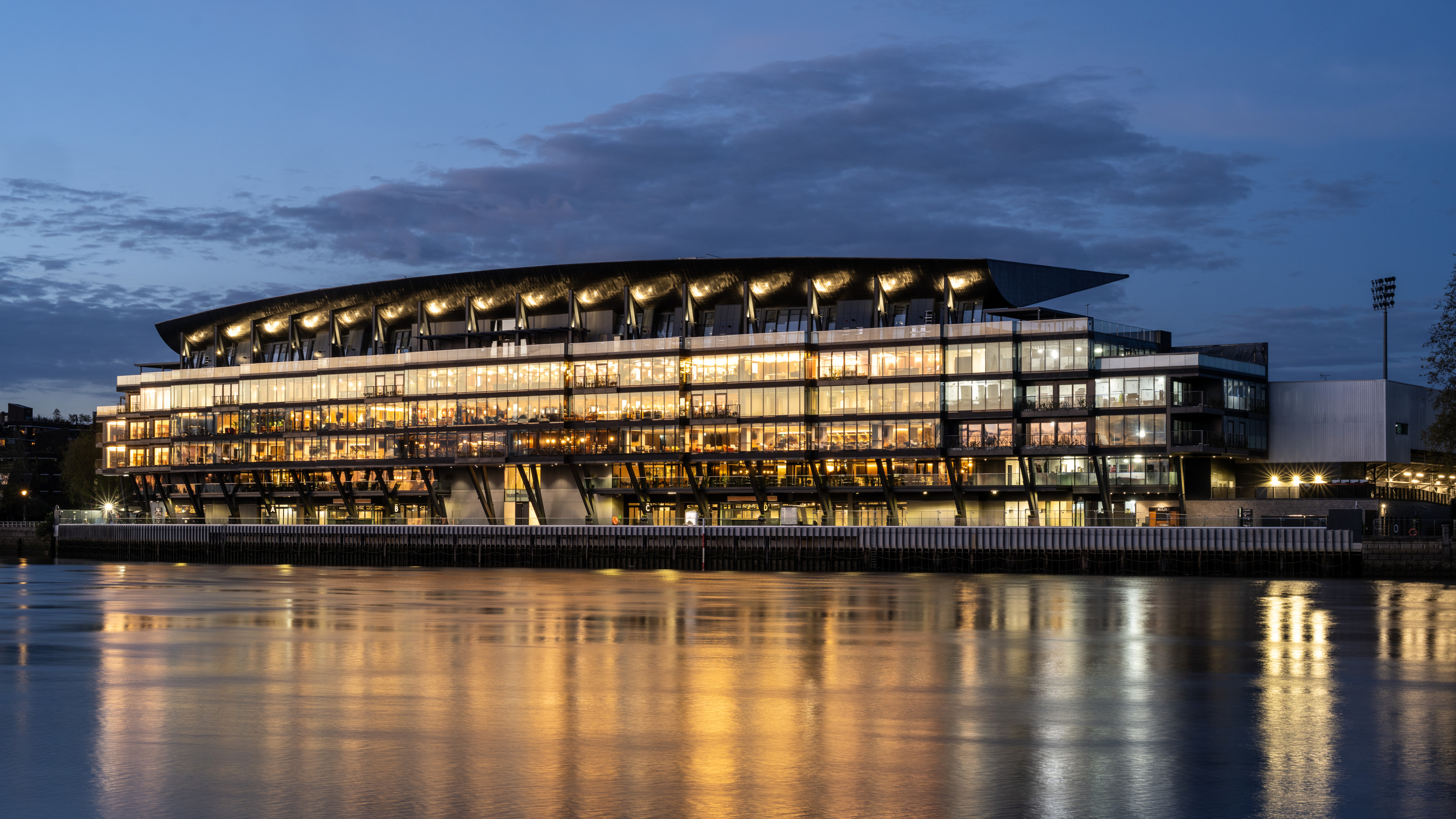 Fulham FC’s new Riverside Stand by Populous reshapes the match-day experience and beyond
Fulham FC’s new Riverside Stand by Populous reshapes the match-day experience and beyondPopulous has transformed Fulham FC’s image with a glamorous new stand, part of its mission to create the next generation of entertainment architecture, from London to Rome and Riyadh
-
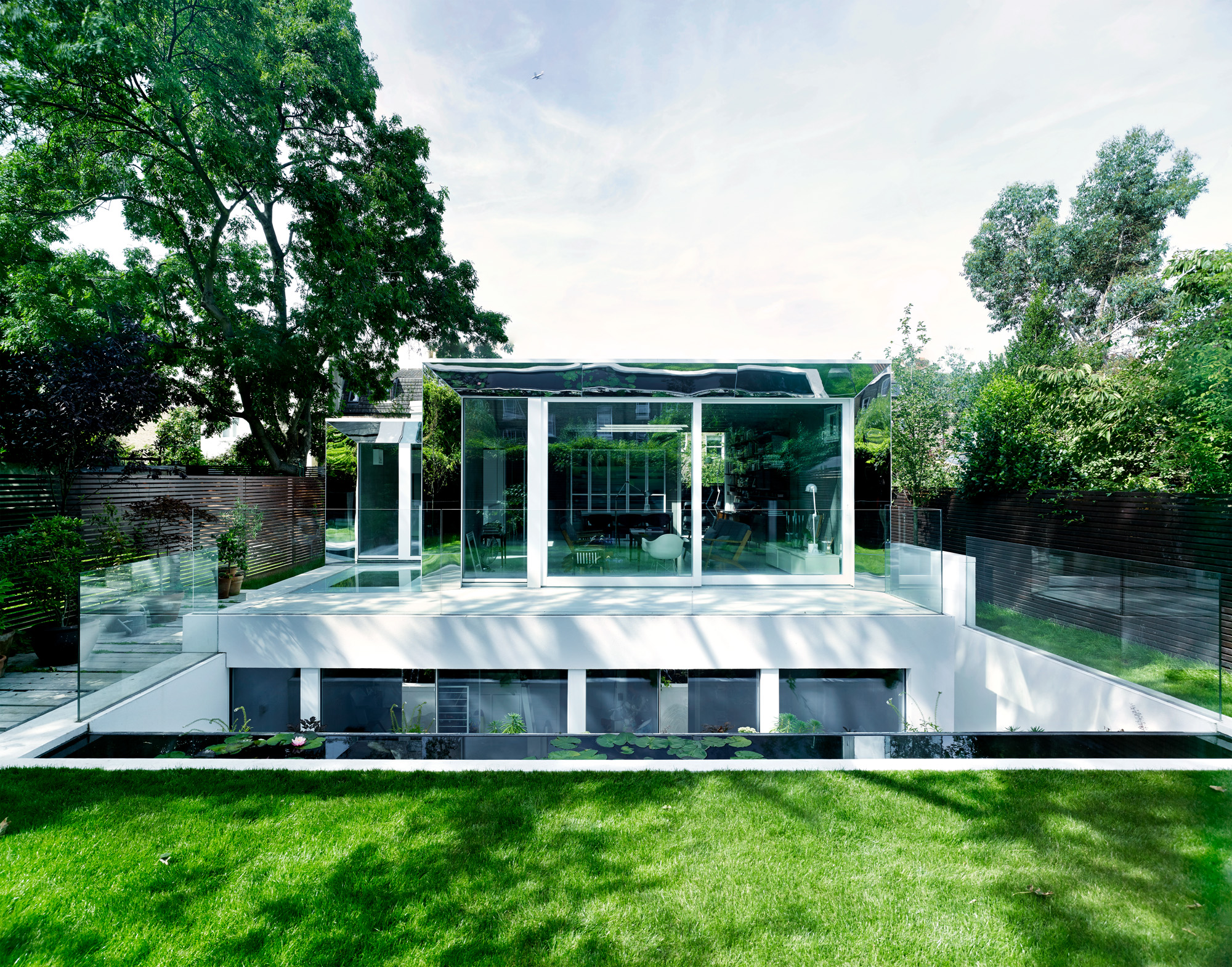 This modern Clapham house is nestled indulgently in its garden
This modern Clapham house is nestled indulgently in its gardenA Clapham house keeps a low profile in south London, at once merging with its environment and making a bold, modern statement; we revisit a story from the Wallpaper* archives
-
 Step inside this perfectly pitched stone cottage in the Scottish Highlands
Step inside this perfectly pitched stone cottage in the Scottish HighlandsA stone cottage transformed by award-winning Glasgow-based practice Loader Monteith reimagines an old dwelling near Inverness into a cosy contemporary home
-
 This curved brick home by Flawk blends quiet sophistication and playful details
This curved brick home by Flawk blends quiet sophistication and playful detailsDistilling developer Flawk’s belief that architecture can be joyful, precise and human, Runda brings a curving, sculptural form to a quiet corner of north London
-
 A compact Scottish home is a 'sunny place,' nestled into its thriving orchard setting
A compact Scottish home is a 'sunny place,' nestled into its thriving orchard settingGrianan (Gaelic for 'sunny place') is a single-storey Scottish home by Cameron Webster Architects set in rural Stirlingshire
-
 Porthmadog House mines the rich seam of Wales’ industrial past at the Dwyryd estuary
Porthmadog House mines the rich seam of Wales’ industrial past at the Dwyryd estuaryStröm Architects’ Porthmadog House, a slate and Corten steel seaside retreat in north Wales, reinterprets the area’s mining and ironworking heritage
-
 Arbour House is a north London home that lies low but punches high
Arbour House is a north London home that lies low but punches highArbour House by Andrei Saltykov is a low-lying Crouch End home with a striking roof structure that sets it apart
-
 A former agricultural building is transformed into a minimal rural home by Bindloss Dawes
A former agricultural building is transformed into a minimal rural home by Bindloss DawesZero-carbon design meets adaptive re-use in the Tractor Shed, a stripped-back house in a country village by Somerset architects Bindloss Dawes