Public affairs: OMA’s upgrade for Rijnstraat 8 enhances its original intention
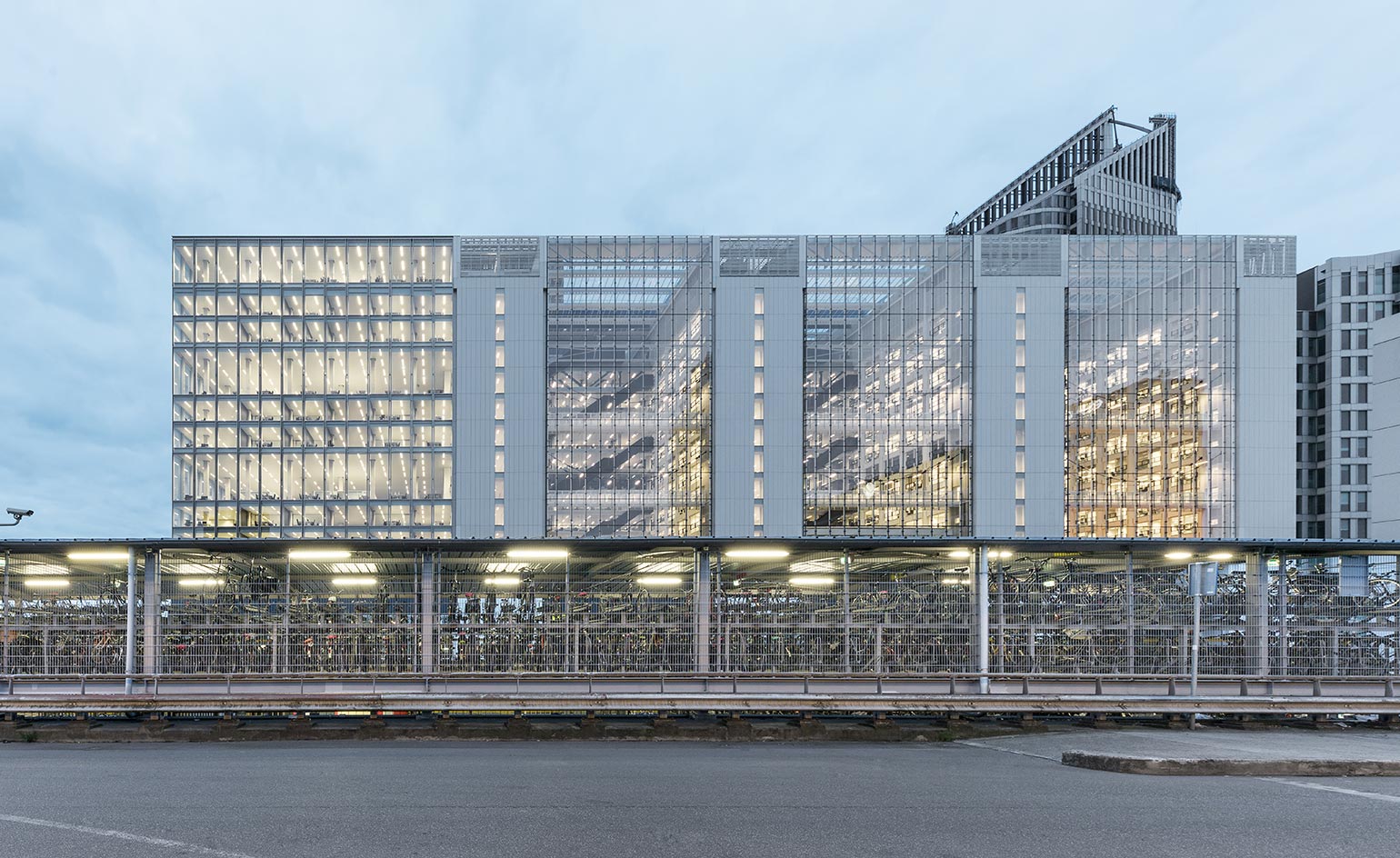
Receive our daily digest of inspiration, escapism and design stories from around the world direct to your inbox.
You are now subscribed
Your newsletter sign-up was successful
Want to add more newsletters?

Daily (Mon-Sun)
Daily Digest
Sign up for global news and reviews, a Wallpaper* take on architecture, design, art & culture, fashion & beauty, travel, tech, watches & jewellery and more.

Monthly, coming soon
The Rundown
A design-minded take on the world of style from Wallpaper* fashion features editor Jack Moss, from global runway shows to insider news and emerging trends.

Monthly, coming soon
The Design File
A closer look at the people and places shaping design, from inspiring interiors to exceptional products, in an expert edit by Wallpaper* global design director Hugo Macdonald.
Originally designed by Jan Hoogstad and completed in 1992 for the Ministry of Housing, Spatial Planning and the Environment in The Hague, this glass-enclosed, 140m long structure was one of the Netherlands’ first sustainable buildings. Its distinctive floorplan, resembling a two-sided comb, incorporated a series of glazed atriums that helped the air circulate to regulate internal temperature in the style of a concervatory. A recent redesign by OMA, highlights Rijnstraat 8’s original intention, while bringing it to the 21st century.
When major organisational changes in the Dutch government structure meant a renovation was necessary, OMA won the contract to refresh Hoogstad's innovative, budget-savvy design. Now known as Rijnstraat 8, this will be the new home of the Ministry of Foreign Affairs, the Ministry of Infrastructure, Public Works and Water Management, the Central Agency for the Reception of Asylum Seekers, and the Immigration and Naturalization Service.
The project builds upon the original design while upgrading its performance in more ways than one, working with Hoogstad's intention for a more spacious, better lit and insulated, and naturally ventilated offices. Some 20 per cent of the structure was demolished to make way for a number of improvements, yet the architects made sure that 99.7 per cent of the original materials are reused. The new layout replaces standard corridors with spacious walkways that boast panoramic views of The Hague and beyond, offer additional space for conversations, rest, or more informal work, and help wayfinding. A concrete side wall was removed in favour of a glass facade that dramatically increases daylight.
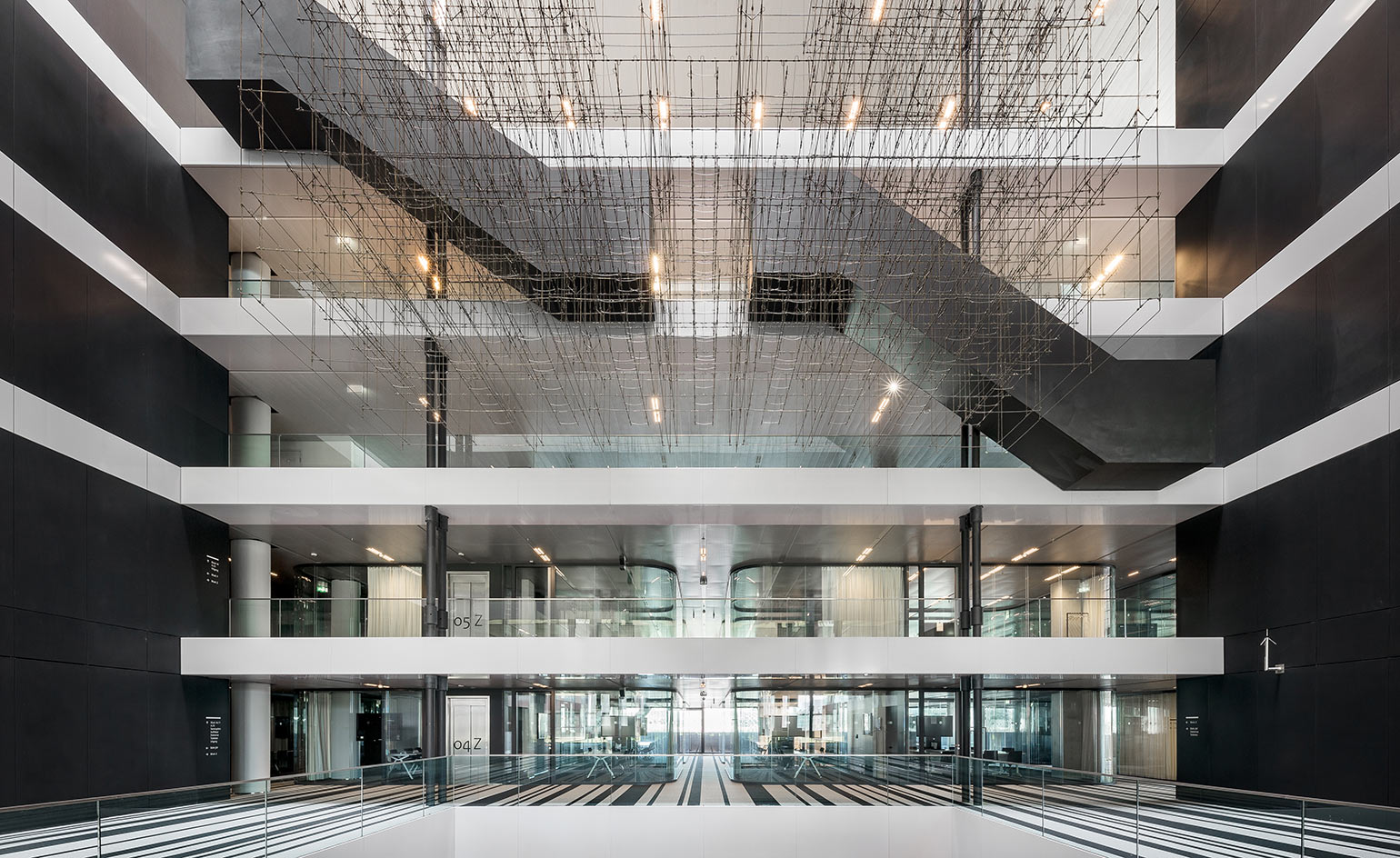
The new building combines efficient office space with striking public and flexible meeting areas.
In Rijnstraat 8, OMA partner and project architect-in-charge Ellen van Loon, drew on her experience in designing government facilities and theatres. The building feels open and visitor-friendly, while being protected by 'invisible security' systems. From the walkways one can observe, as if in a theatre, the busy life of alternating double- and single-height office floors. Glazed atriums look particularly breathtaking from the hanging stairways, intended as a healthier alternative to elevators.
The idea of giving back to the city is key to the project. The first five floors now act as semi-public meeting areas shared with the neighbouring ministries. Situated just in front of The Hague’s Central Station, Rijnstraat 8 incorporates a 'pedestrian highway' used by thousands of people on a daily basis. This was created by enlarging an existing pedestrian passage through the building to the size of a plaza.
Hofhaus, a cluster of cafes within the building, acts as a 'city lobby'. Opening early in the morning, it will soon extend its working and partying hours to 2am, making Rijnstraat 8 available to the public for even longer.
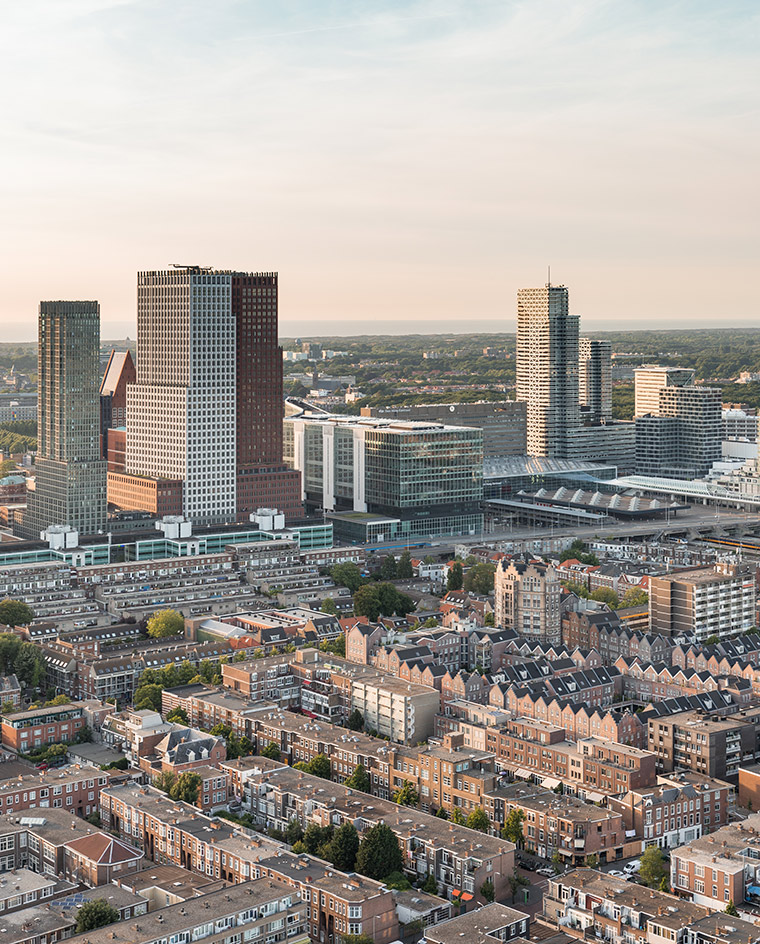
Situated in The Hague and built in 1992, the building used to be the Ministry of Housing, Spatial Planning and the Environment.
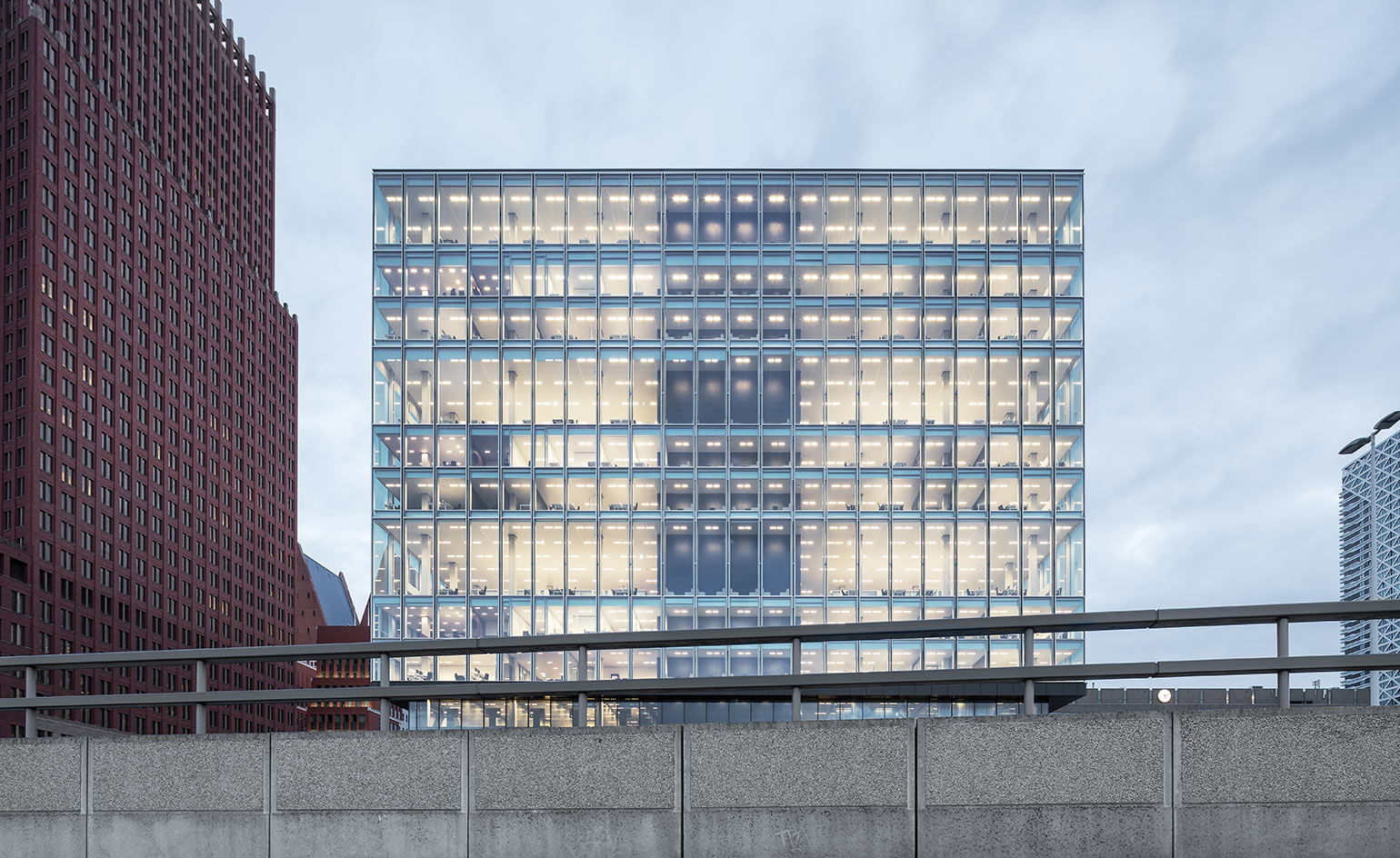
Now the structure has been upgraded by OMA and will house the Ministry of Foreign Affairs, the Ministry of Infrastructure, Public Works and Water Management, the Central Agency for the Reception of Asylum Seekers, and the Immigration and Naturalization Service.
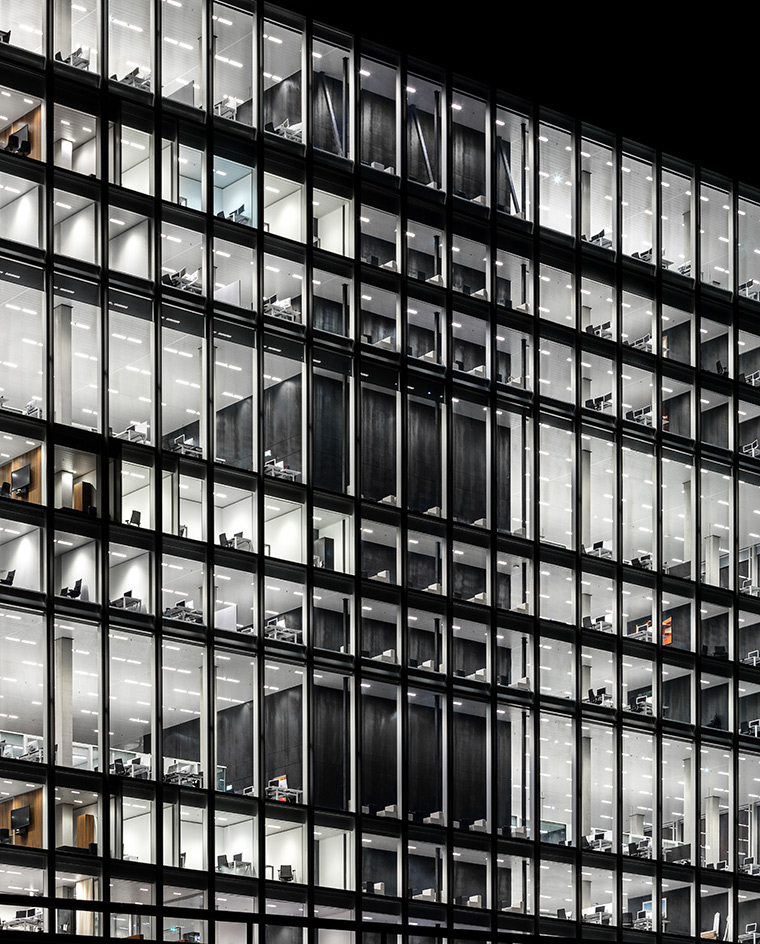
The architects tore down 20% of the structure as part of the renovations; but 99.7% of the original materials were reused in the build.
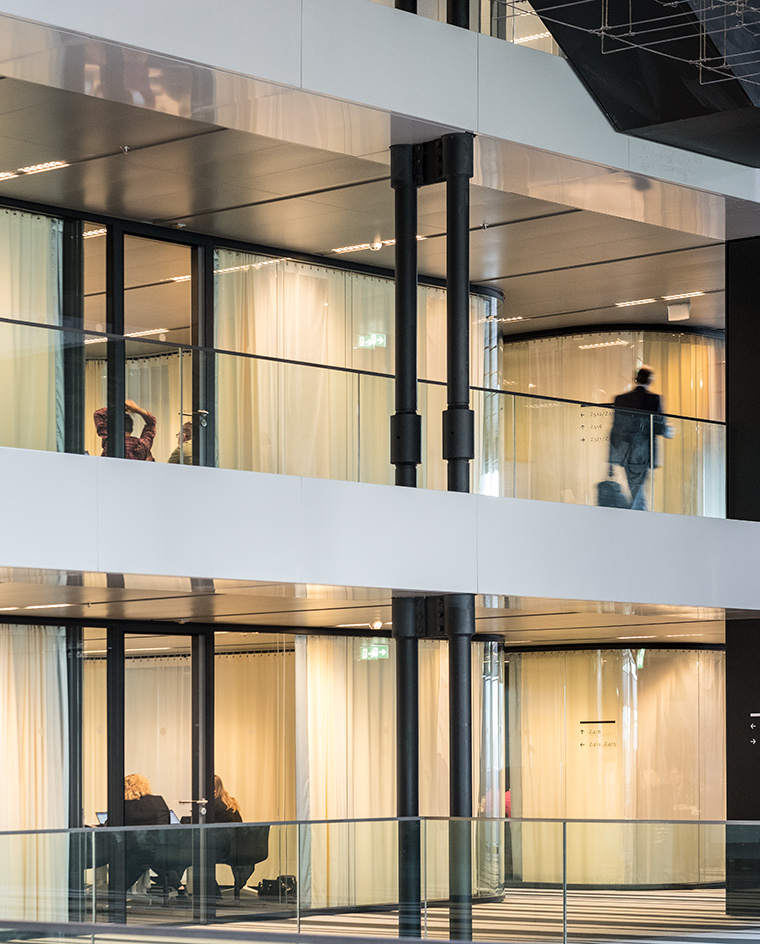
Lots of glass and open walkways instead of standard corridors mean the building feels airy and natural light can reach all spaces.
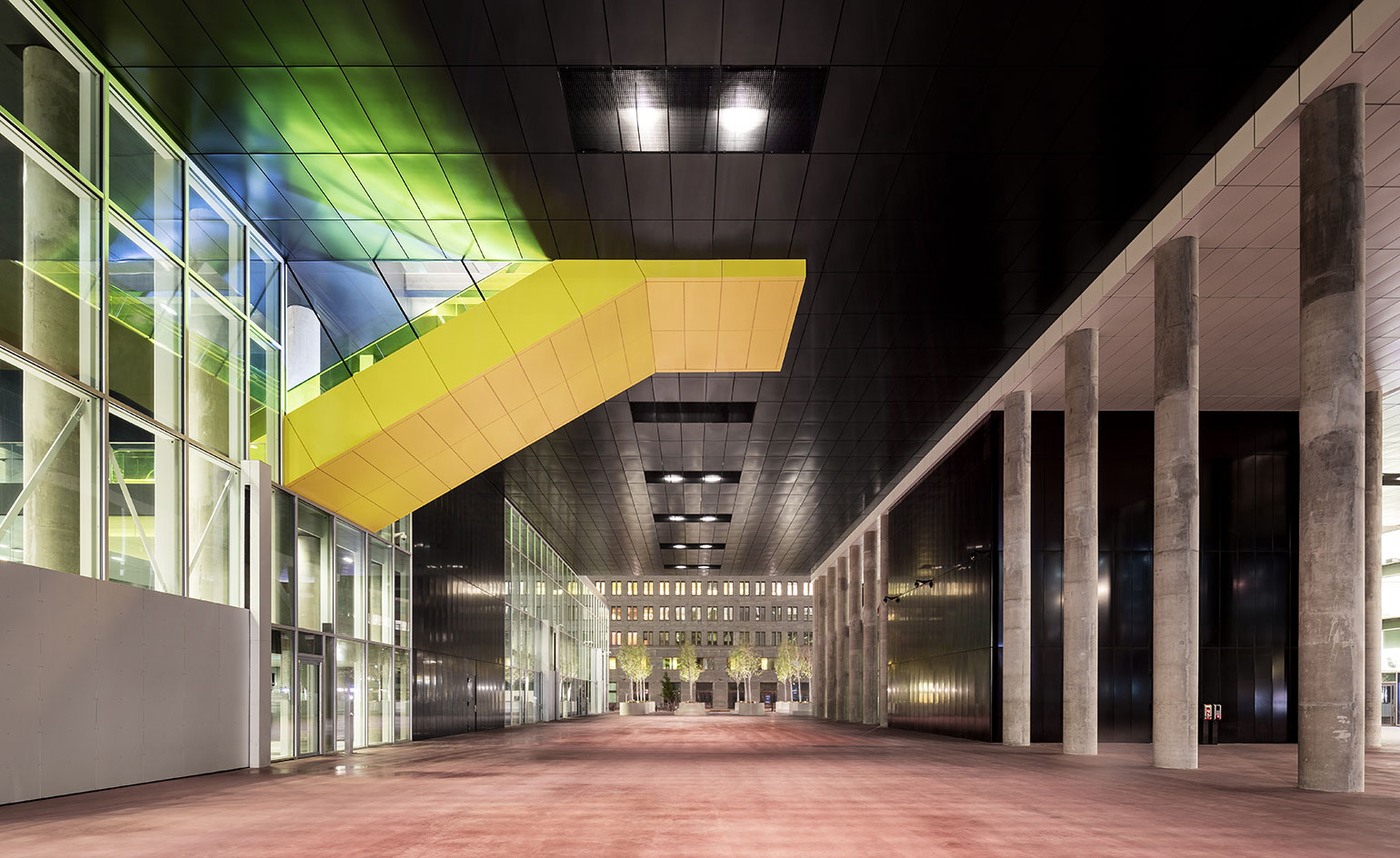
Glazed atriums and hanging stairways make for a striking interior.
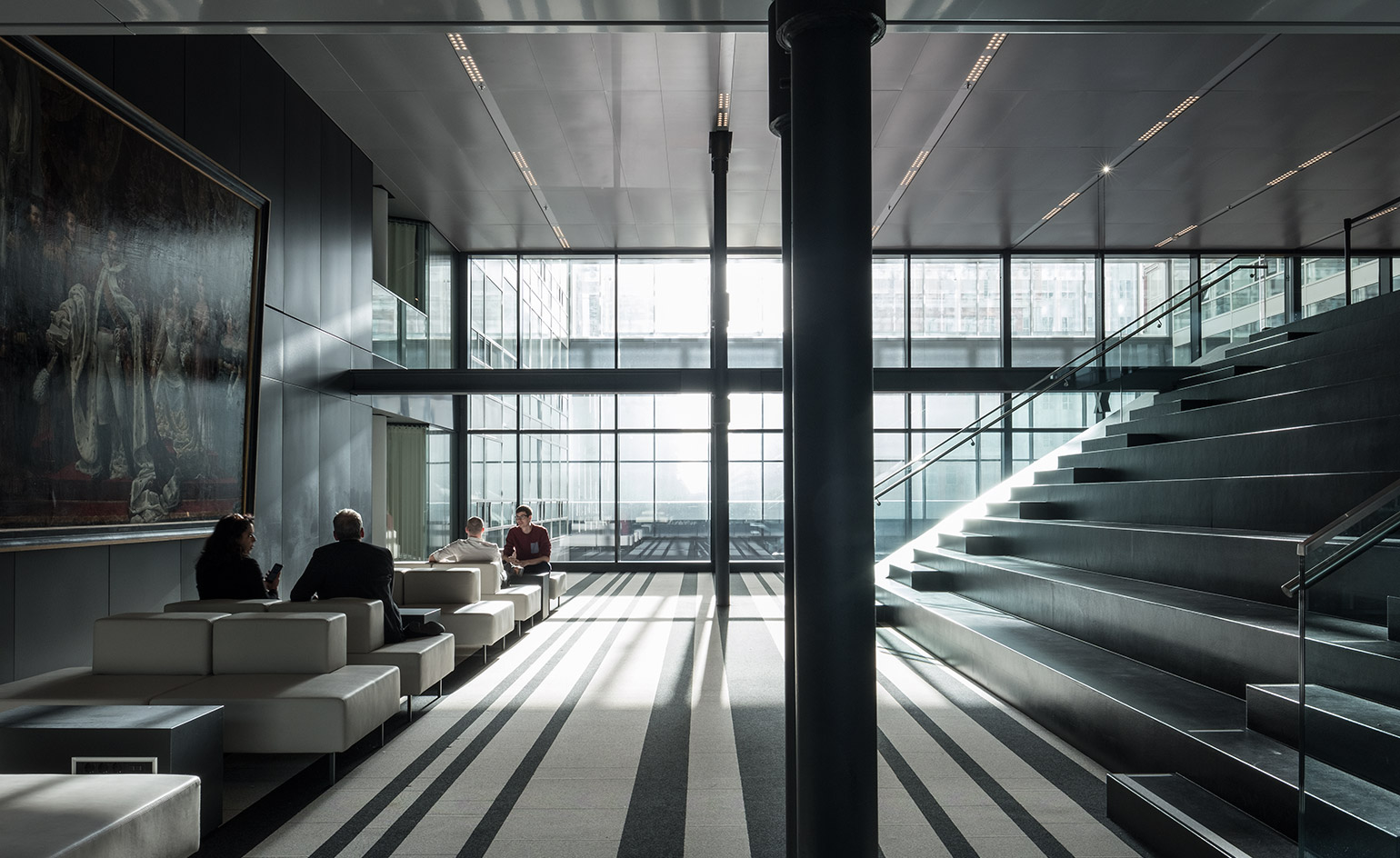
The new design includes breakout areas for conversations, rest, or more informal work.
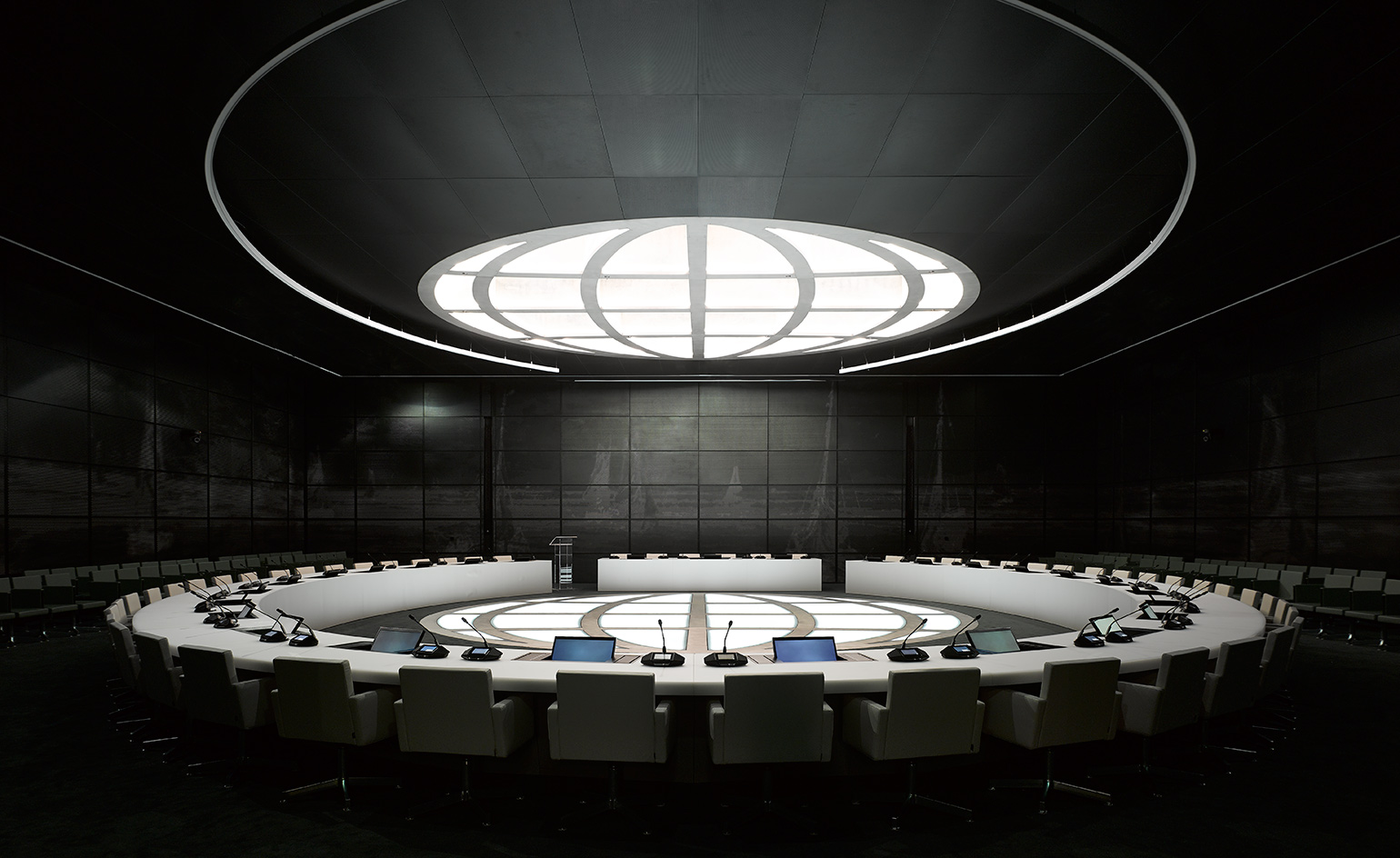
At the same time, the building is protected by ’invisible’, state-of-the-art security systems.
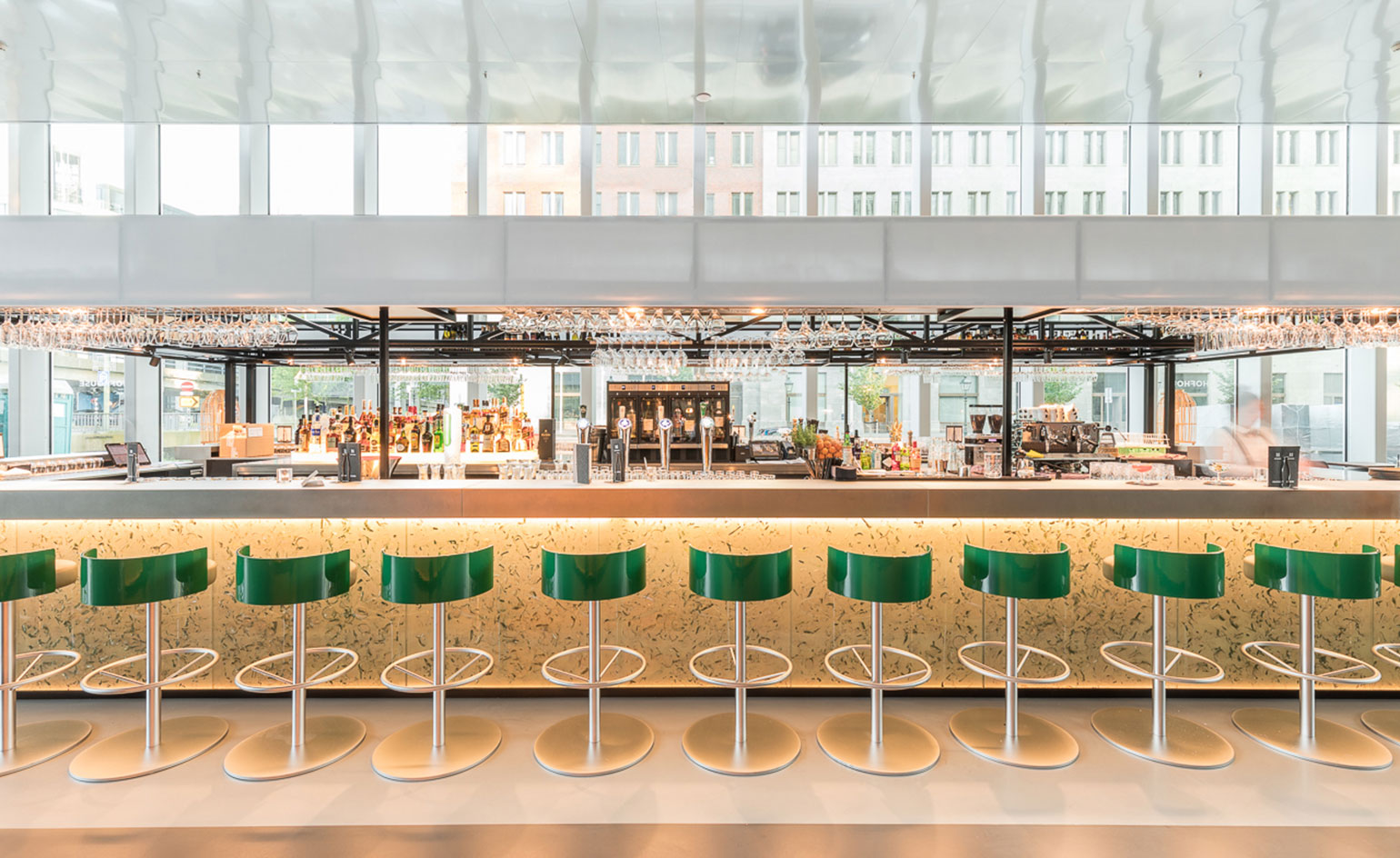
Van Loon wanted the building to be as open to the public as possible, so there’s a wealth of cafes and accessible areas that remain open till late.
INFORMATION
For more information, visit the OMA website
Receive our daily digest of inspiration, escapism and design stories from around the world direct to your inbox.