Awards time: we reveal the shortlist for the 2018 RIBA International Prize

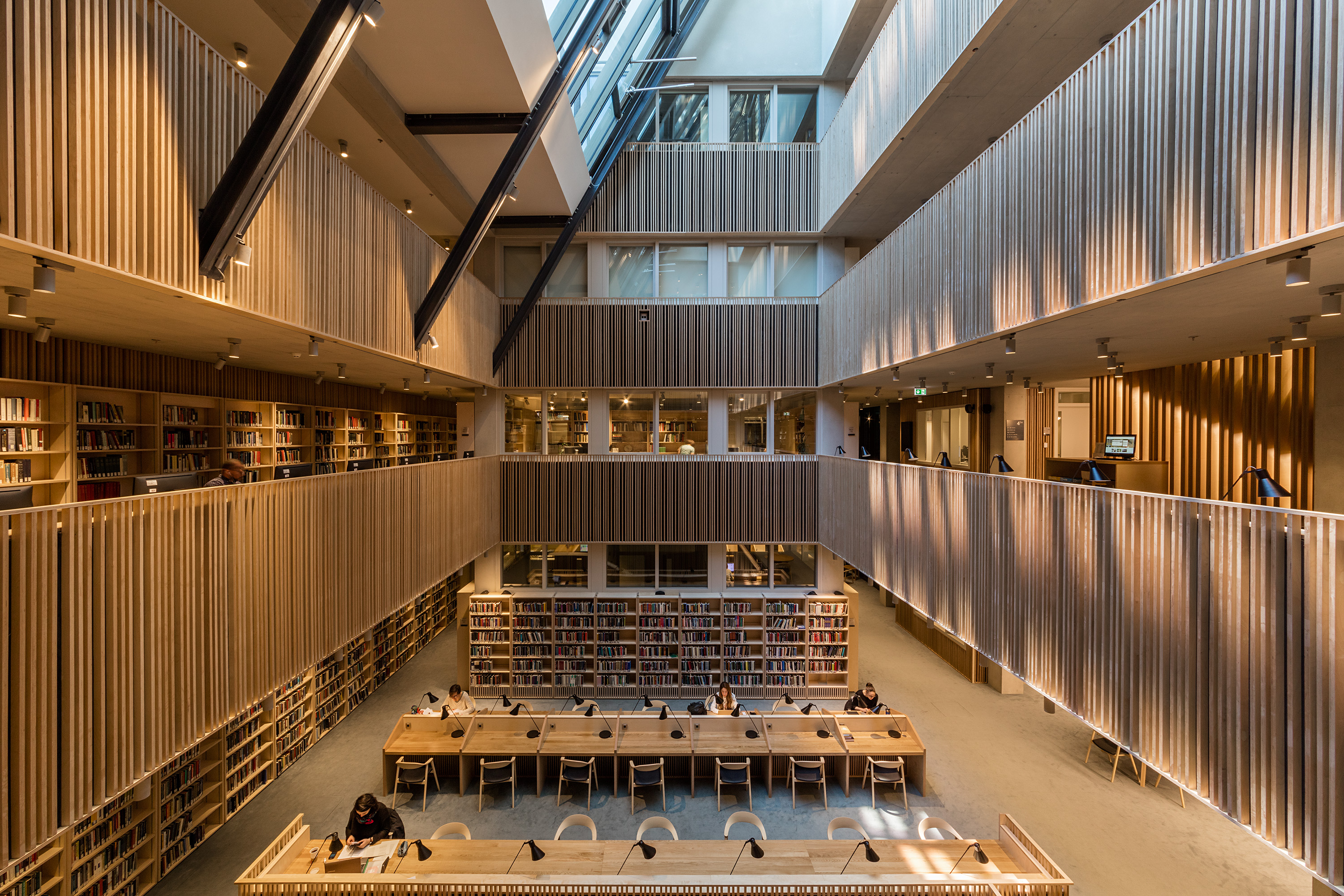
The RIBA International Prize may be only in its second round running (the prestigious honour is awarded every two years) but it is already considered one of the most coveted accolades in the architecture field. Now, the eagerly awaited shortlist for the 2018 Prize has just been revealed, including established names and younger practices that will now go head to head for the win, which will be announced later in the year. The nominees include the Central European University campus (Phase 1) in Budapest by O’Donnell + Tuomey; the boarding school Children Village in Brazil by Aleph Zero + Rosenbaum; the music school Toho Gakuen School of Music in Tokyo by Nikken Sekkei; and Il Bosco Verticale residential tower (Vertical Forest) in Milan by Boeri Studio. We caught up with nominees John Tuomey and Sheila O'Donnell to discuss their shortlisted project and the prize.
W*: Please could you tell us a bit about your shortlisted entry?
Sheila: New and old buildings are interwoven to make a singular architectural project, a downtown campus integrated with the public realm. The old building is radically transformed. The new building reinterprets the typical Budapest courtyard plan in a contemporary way. Recycled bricks line the new entrance foyer, new steel stairs and bridges cross the old courtyard, now environmentally enclosed by a climate-responsive glass roof. The project changes the social and political relationship of the university to the city; street life is extended into the campus. The new building, on axis with the Danube, establishes the civic presence of the CEU. The stone façade is folded and layered to express the inner life of the university. We used the local stone to make a contemporary / archaic building, a new thing that feels like it belongs in Budapest. The CEU describes itself as a ‘crossroads university'. Our motto for the project was ‘a connected campus'.
W*: What was your source of inspiration for the design of the Central European University?
John: This has been a special project for us. An open campus for a liberal-minded university, the project took us on a journey of discovery into the architectural culture and urban morphology of Budapest, involving us in sometimes sympathetic, sometimes controversial discussions with the city authorities during the design process. Budapest is a city of courtyards and passageways. We studied it closely. We wanted the building to fit into its context, but to fit in by standing out.
W*: What defines excellence in architecture for you?
John: We aspire to an architecture of useful beauty. A good building begins with the embodiment of a social idea. The design evolves from the ground up, from the inside out, growing into form like an organism, an operative mechanism ready for work. For us, composition results from the careful arrangement of working parts.
Sheila: We're used to working on difficult sites with difficult budgets, but you can't create a good building without a good client and a good builder. Somebody has to really want the project, has to love it, for it to work out well. Understanding the needs, the context and the client's vision is an integral aspect of our approach to design. And a good building is a lived-in building, enhanced by use.
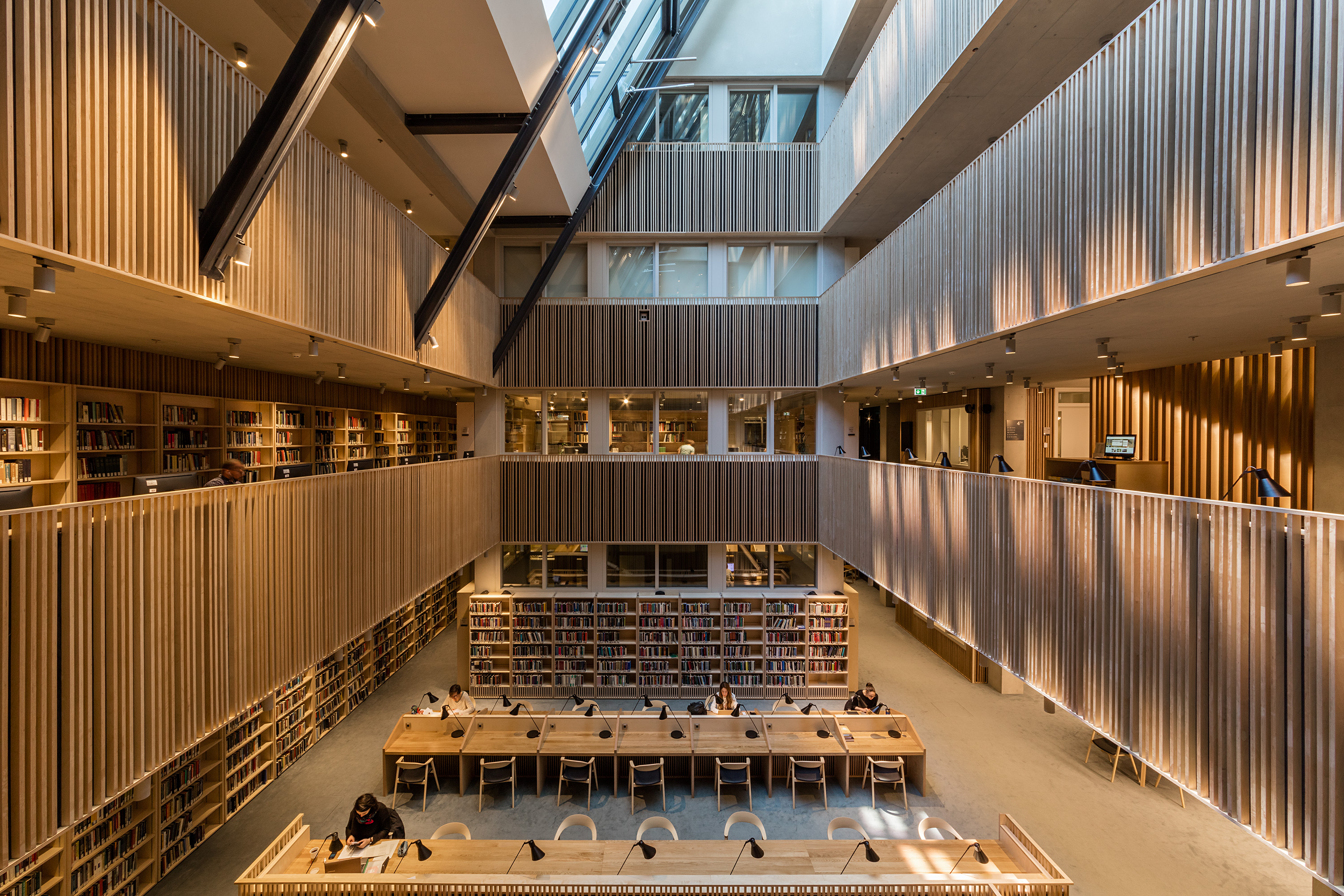
O'Donnell + Tuomey's Central European University - Phase 1 involved a major redevelopment of the campus in the heart of Budapest.
W*: Why do you think this project should win first place?
John: That's a matter for the jury. We’re very happy that the work is recognised by our peers and that it has been shortlisted alongside four different buildings. For us, this has been an interesting project in the context of open-minded discussion of contemporary architecture in historic settings, academic institutions engaging with city life, expressing new ideas with old materials. These are recurring themes across the years of our practice and this project gave us scope to develop our thinking about the European city, material culture and the continuous present. The rest is outside our control. We'd be really honoured and delighted to win. We'll survive if we lose. We've survived before.
W*: How is this prize different to the different architecture awards around the world? What makes this recognition special?
Sheila: The fact that it is truly international, open to buildings of any size and type from all over the world, and that it emphasises architectural ambition and meaningful social impact. The integrity of the RIBA jury process really makes it special for us. Each shortlisted building is visited several times, and by different jury members. Whatever the outcome, whether you agree with it or not, it will have been based on real experience of the actual architecture, how it works and how it feels in space and place, not only the image of the building.
W*: How important is this recognition for an established practice like yours? Do you feel awards play a different role in different stages of an architectural career?
John: Awards are great when you win, lousy when you lose. And somehow, still we continue to want them. We're not really sure what value they have. They maintain morale. Like the man in the Woody Allen movie whose crazy brother thought he was a chicken, but he couldn't let him be taken away to be cured, because he needed the eggs. We need the eggs.
W*: What are you working on at the moment? What does the future hold for O’Donnell + Tuomey?
Sheila: We're working on universities and schools in Ireland, interesting projects on interesting sites, all at different stages of development. We're on site in Cork with a new student centre integrating a beautiful historic building, which will open early next year. This year we've been busy with international competitions, at home and abroad. And in London, we're really looking forward to seeing our projects for a new theatre for Sadler's Wells and a new museum building for the V&A, both starting on site next year.
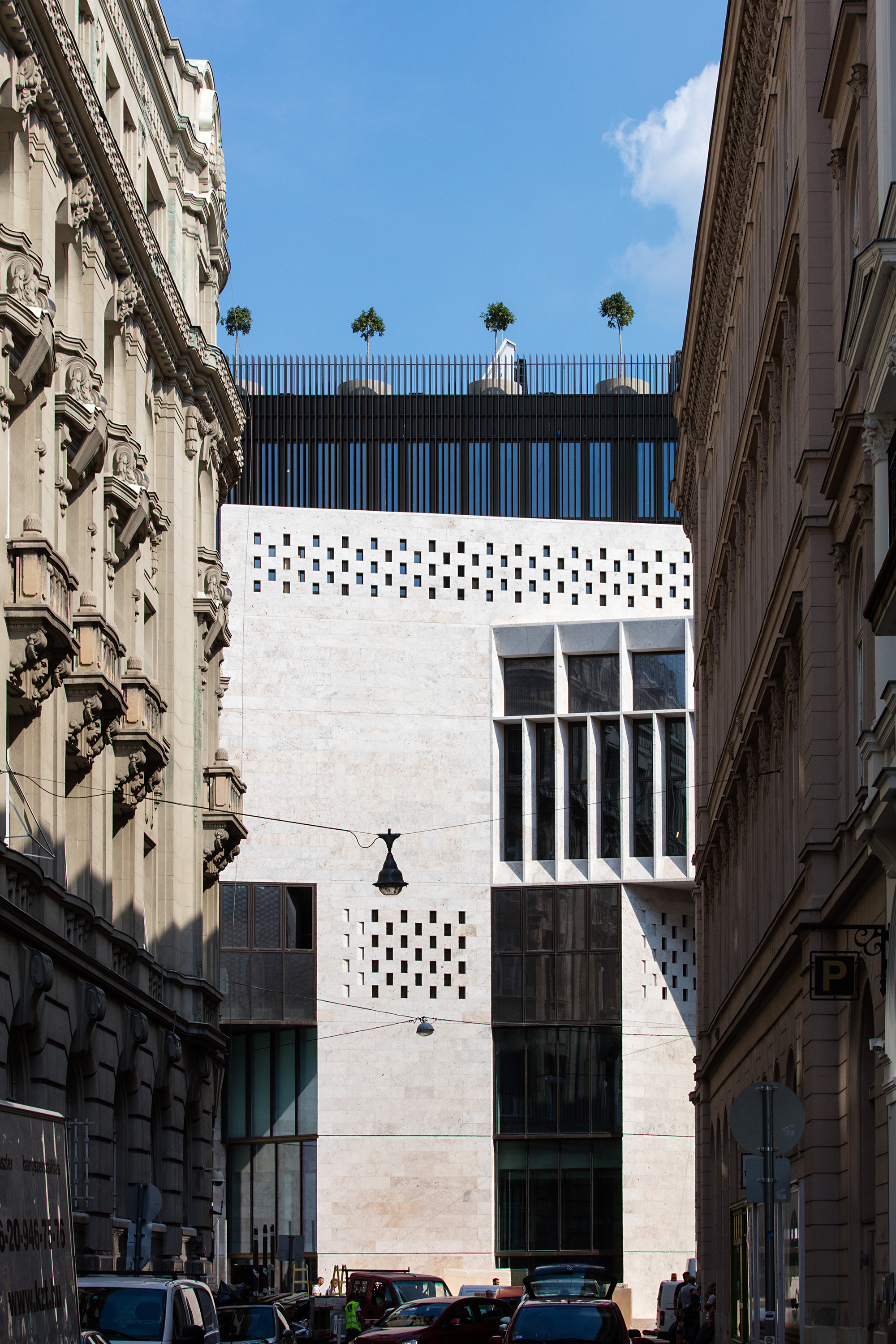
Central European University – Phase 1 in Budapest by O'Donnell + Tuomey.
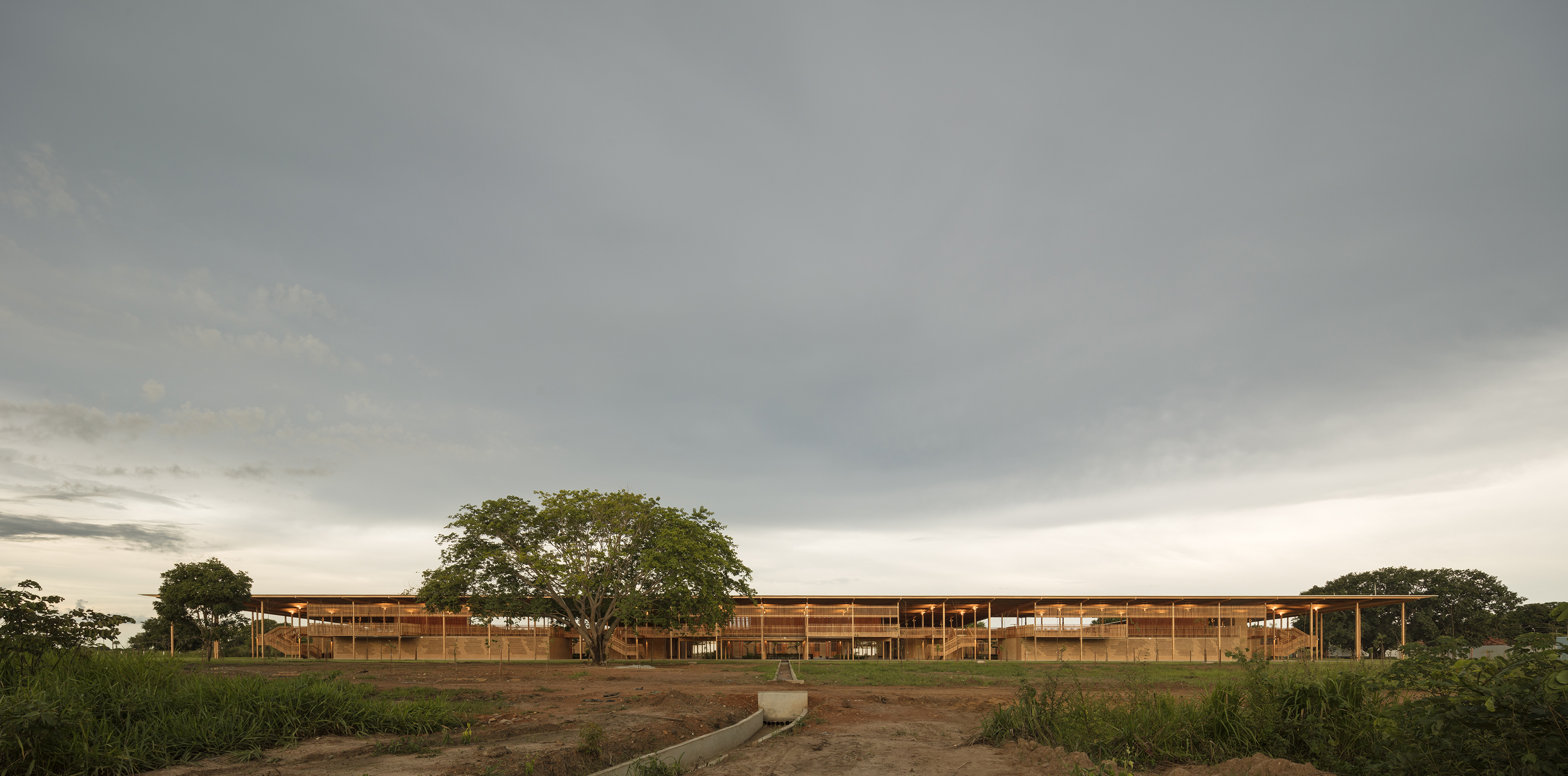
Children Village in Brazil by Rosenbaum + Aleph Zero.
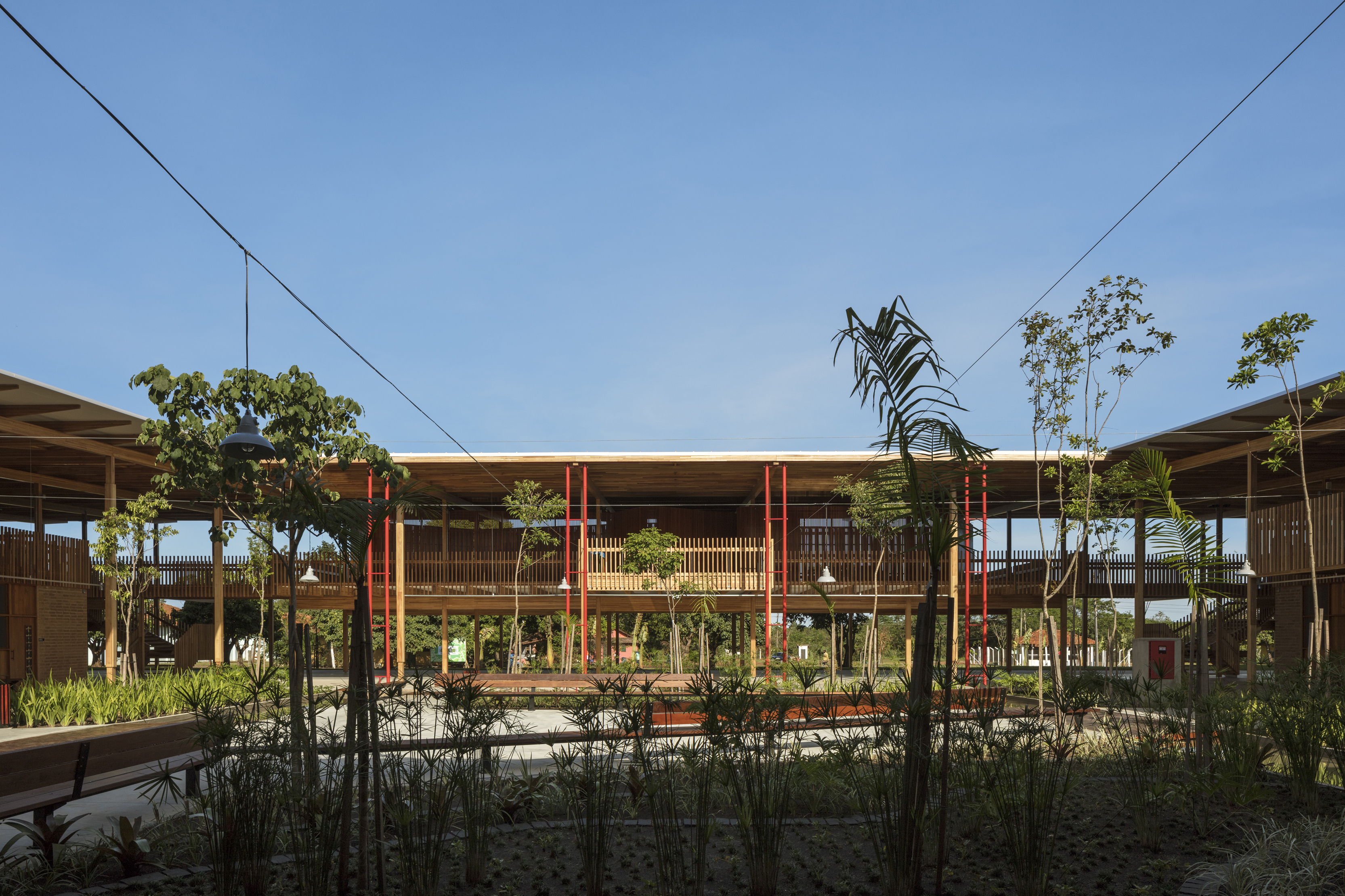
Children Village in Brazil by Rosenbaum + Aleph Zero.
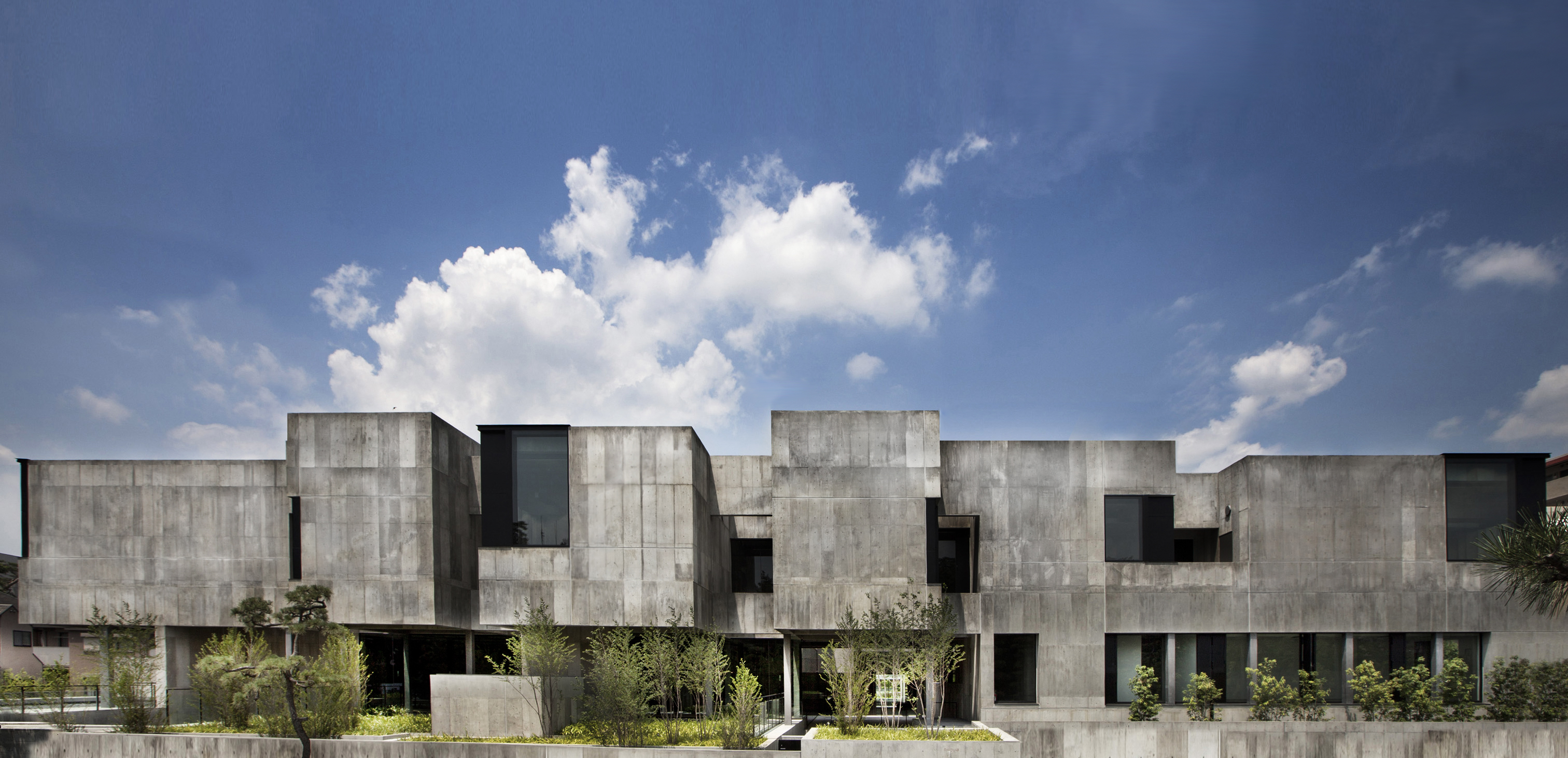
Toho Gakuen School Of Music in Japan by Nikken Sekkei.
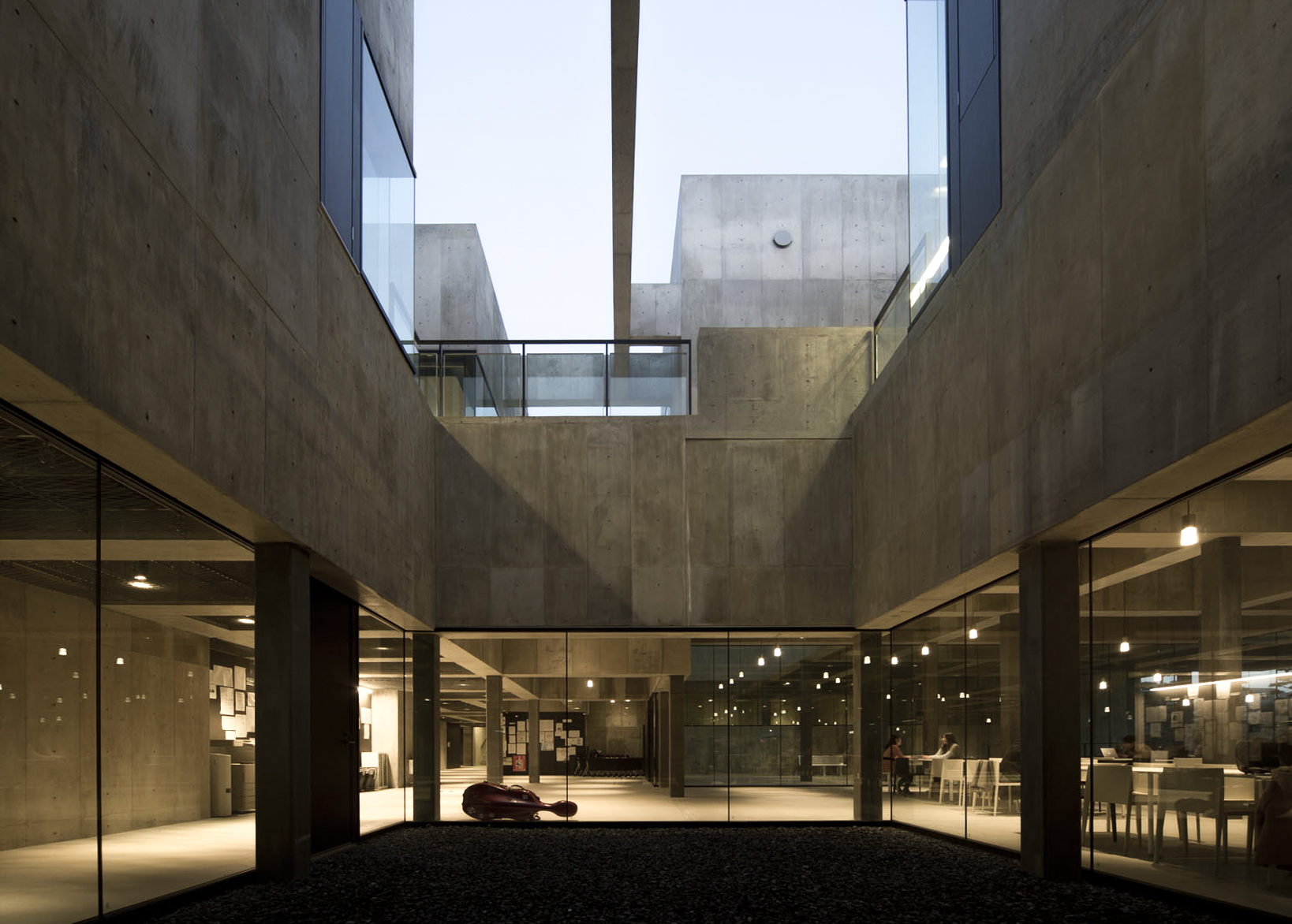
Toho Gakuen School Of Music in Japan by Nikken Sekkei.
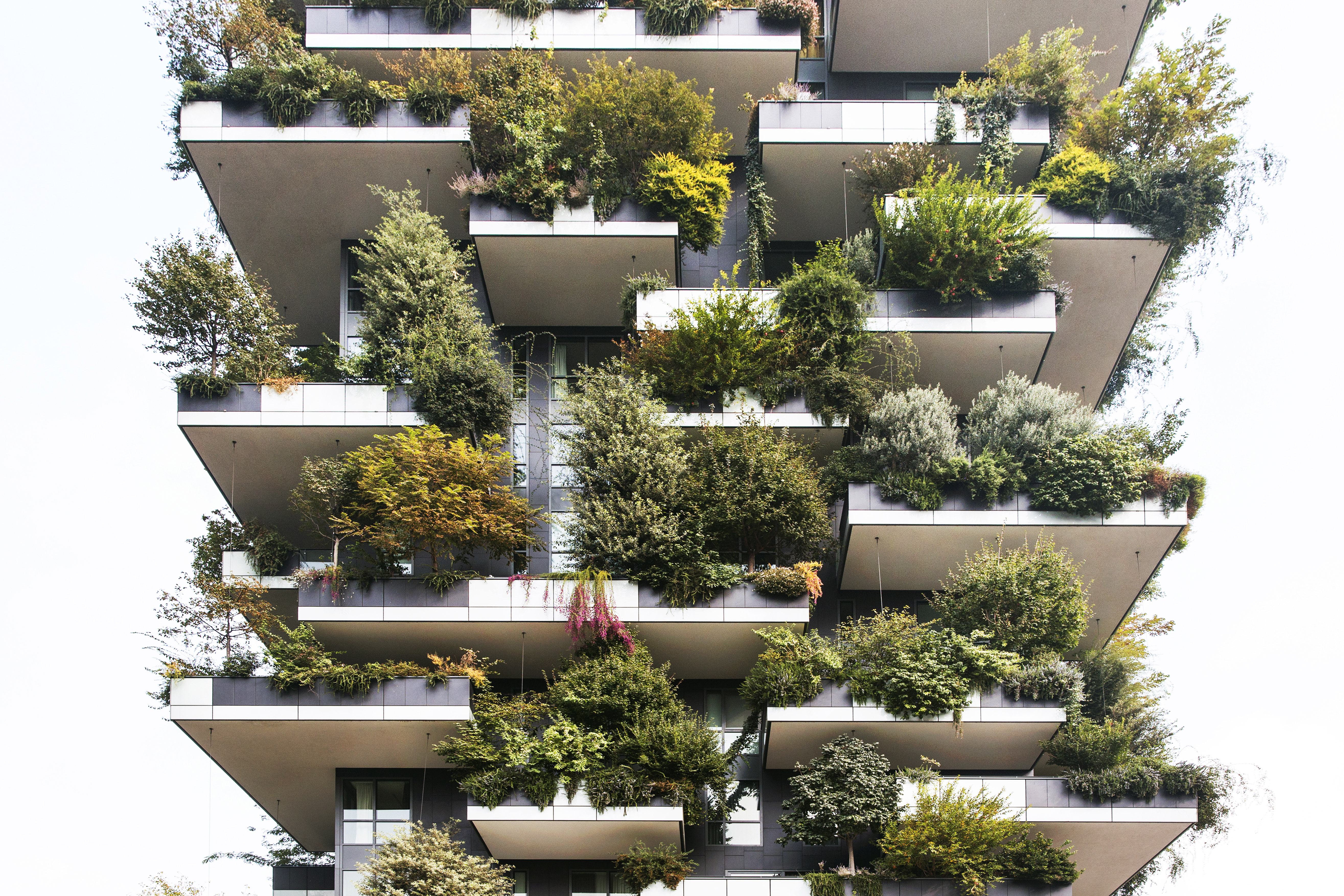
Vertical Forest in Italy by Boeri Studio.
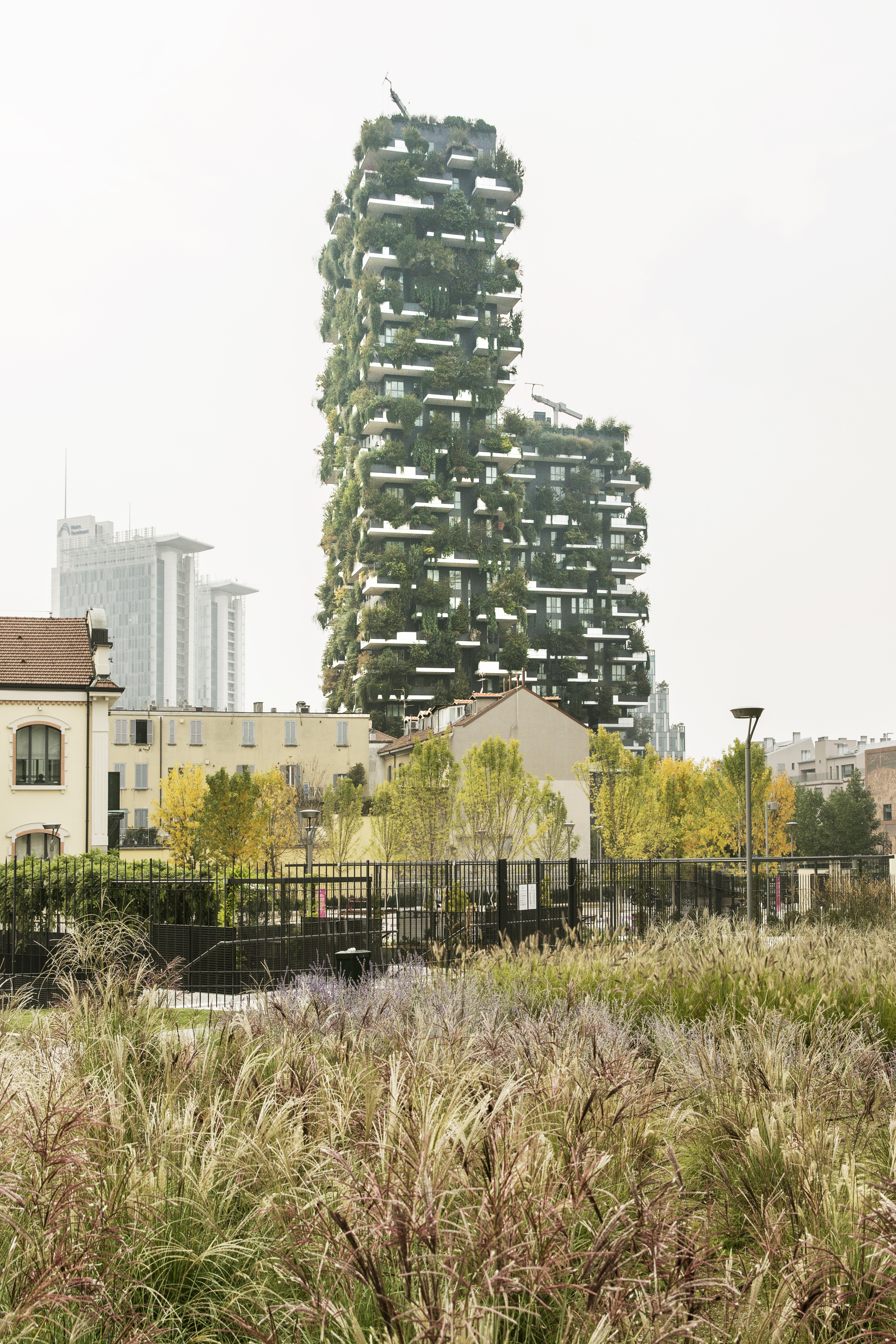
Vertical Forest in Italy by Boeri Studio.
INFORMATION
For more information visit the website of the RIBA
Receive our daily digest of inspiration, escapism and design stories from around the world direct to your inbox.
Ellie Stathaki is the Architecture & Environment Director at Wallpaper*. She trained as an architect at the Aristotle University of Thessaloniki in Greece and studied architectural history at the Bartlett in London. Now an established journalist, she has been a member of the Wallpaper* team since 2006, visiting buildings across the globe and interviewing leading architects such as Tadao Ando and Rem Koolhaas. Ellie has also taken part in judging panels, moderated events, curated shows and contributed in books, such as The Contemporary House (Thames & Hudson, 2018), Glenn Sestig Architecture Diary (2020) and House London (2022).
