Tasmania retreat combines dramatic scale with intimate spaces
Studio Ilk creates a Tasmania retreat for a family, making the most of a dramatic location while providing warm, intimate interiors
Anjie Blair - Photography
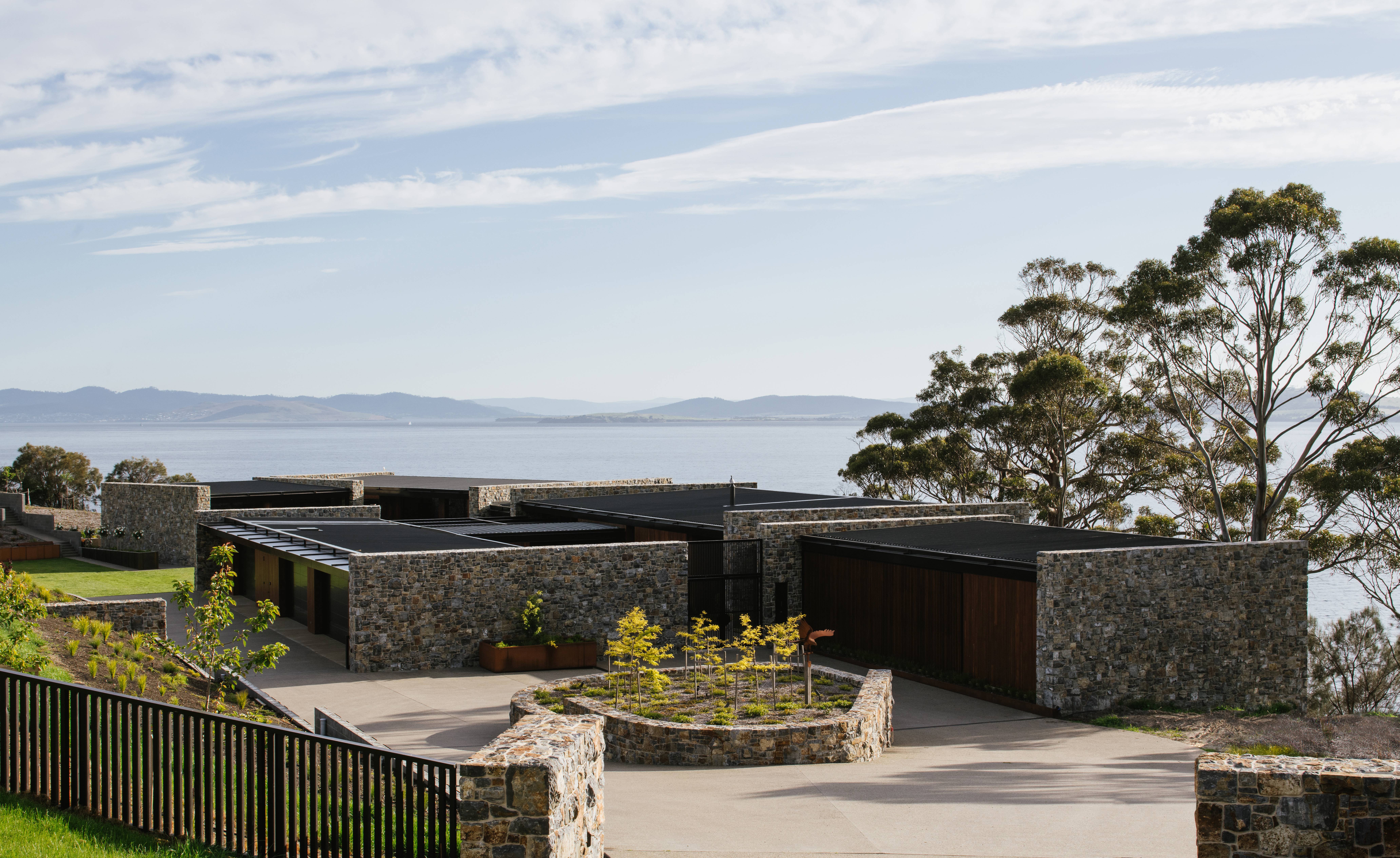
South Hobart-based Studio Ilk has completed a new family retreat in Tasmania, a palatial structure that occupies a semi-rural site set above the island’s rugged coastline. The single-level house sprawls across 1,767 sq m, with spectacular coastal views from the bedrooms and main living spaces. The Tasmania retreat's location, at the base of a gentle slope, was carefully chosen so the structure appears to be tucked into the landscape.
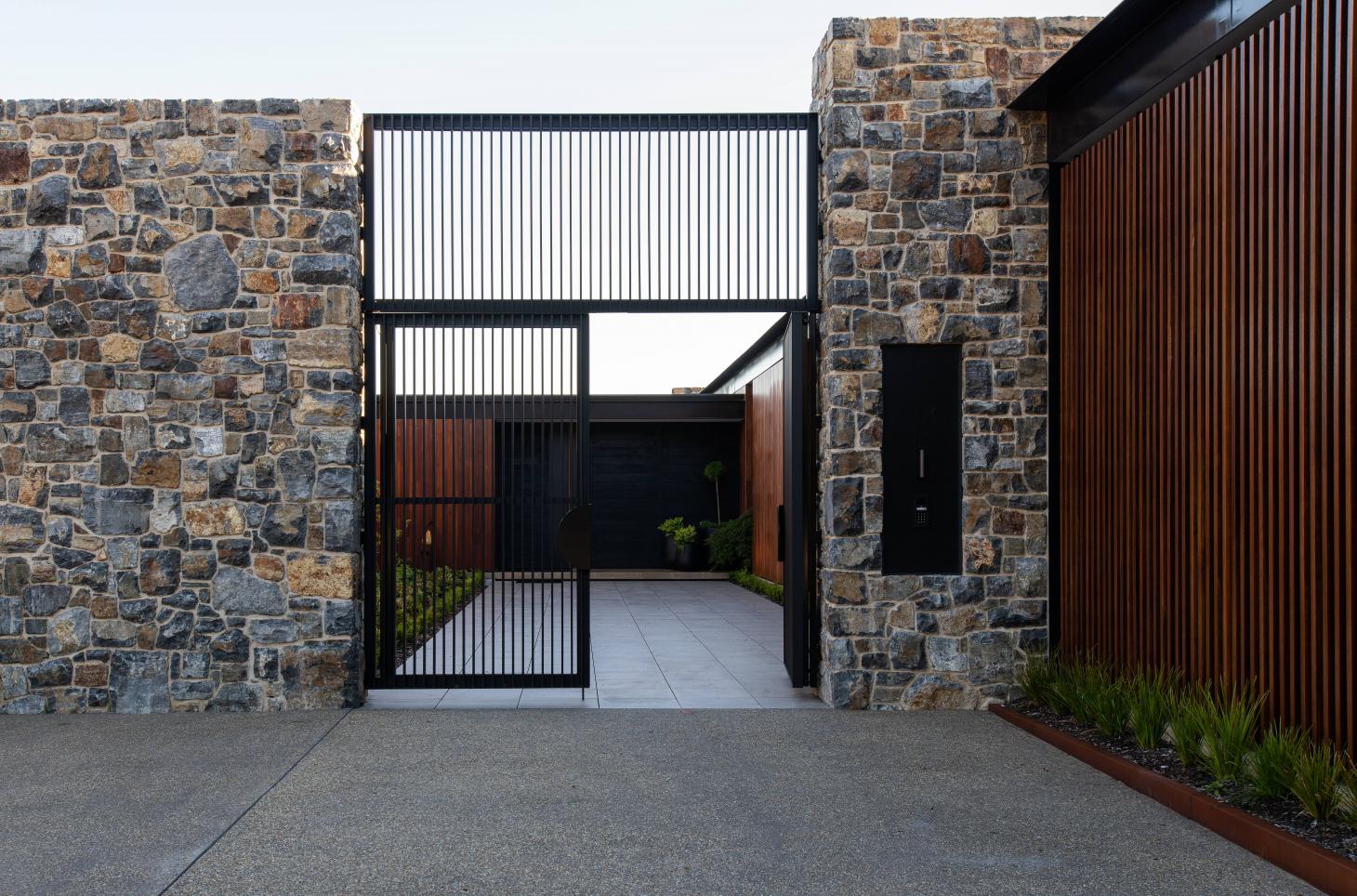
The entrance approach, Tinderbox House by Studio Ilk Architecture
‘We actually had intimate knowledge of site conditions via a partially unbuilt work for the previous owner,’ the architects admit. ‘He had left us with a gaping wound courtesy of an excavated house site above an infamous underground cellar with a tunnelled access to the rocky foreshore below the site.’
The main question was how the new house would address the views, as well as satisfy the local planning authorities. The original idea was to reuse the first site, but the planners had to be persuaded to let the house be moved, ultimately reducing the prominence of the structure from the seashore below.
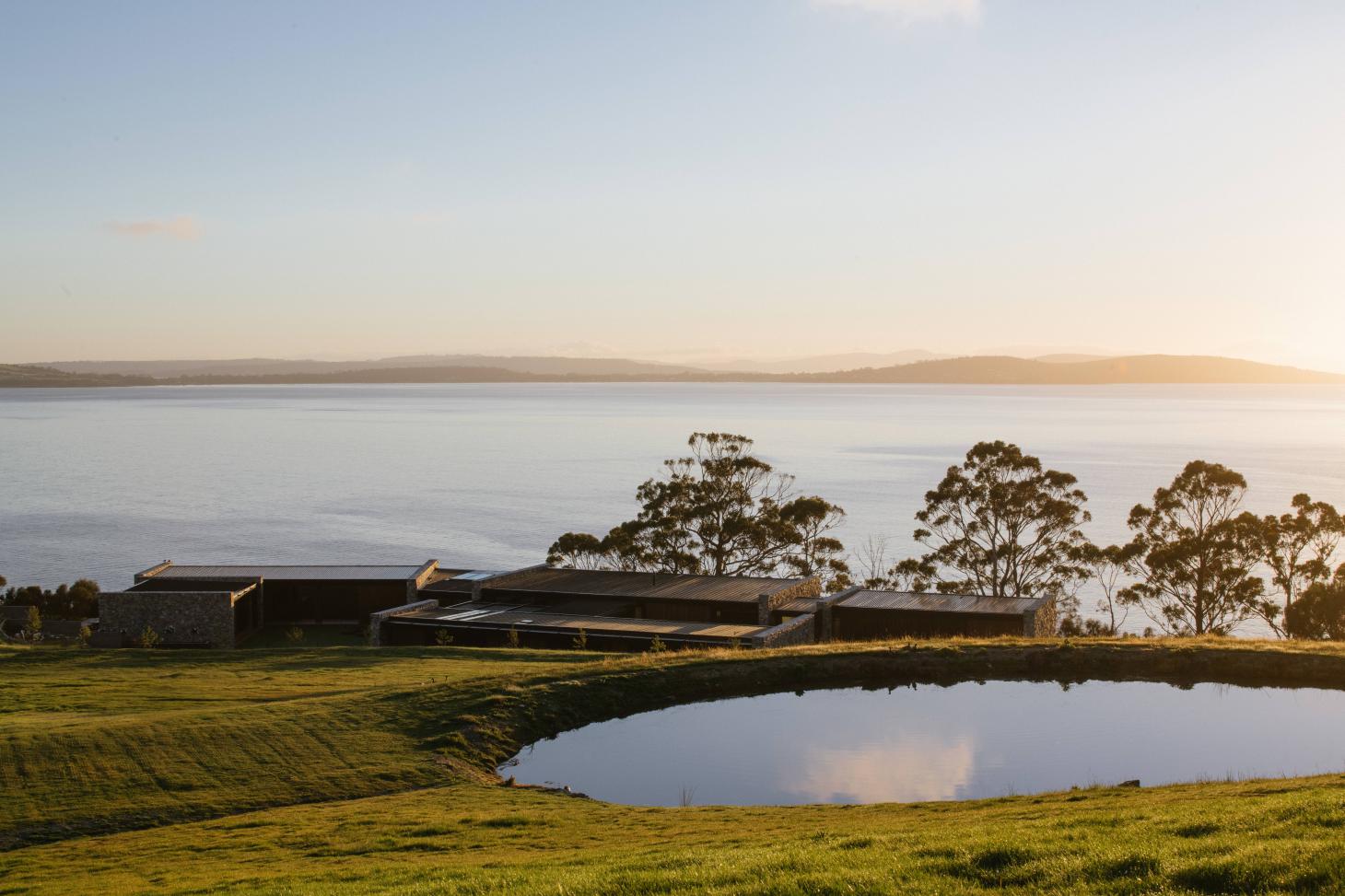
The Tinderbox House is tucked into the landscape, with the ocean beyond
The plan tackles a number of challenges, not least the south-facing orientation. This required huge amounts of insulation in the floors, ceilings and tall mudstone walls that divide the various sections of the house.
Self-sufficiency was an important factor in the design. A commercial-grade solar array and battery storage system was installed, while heating and cooling are provided by geothermal heat pumps.
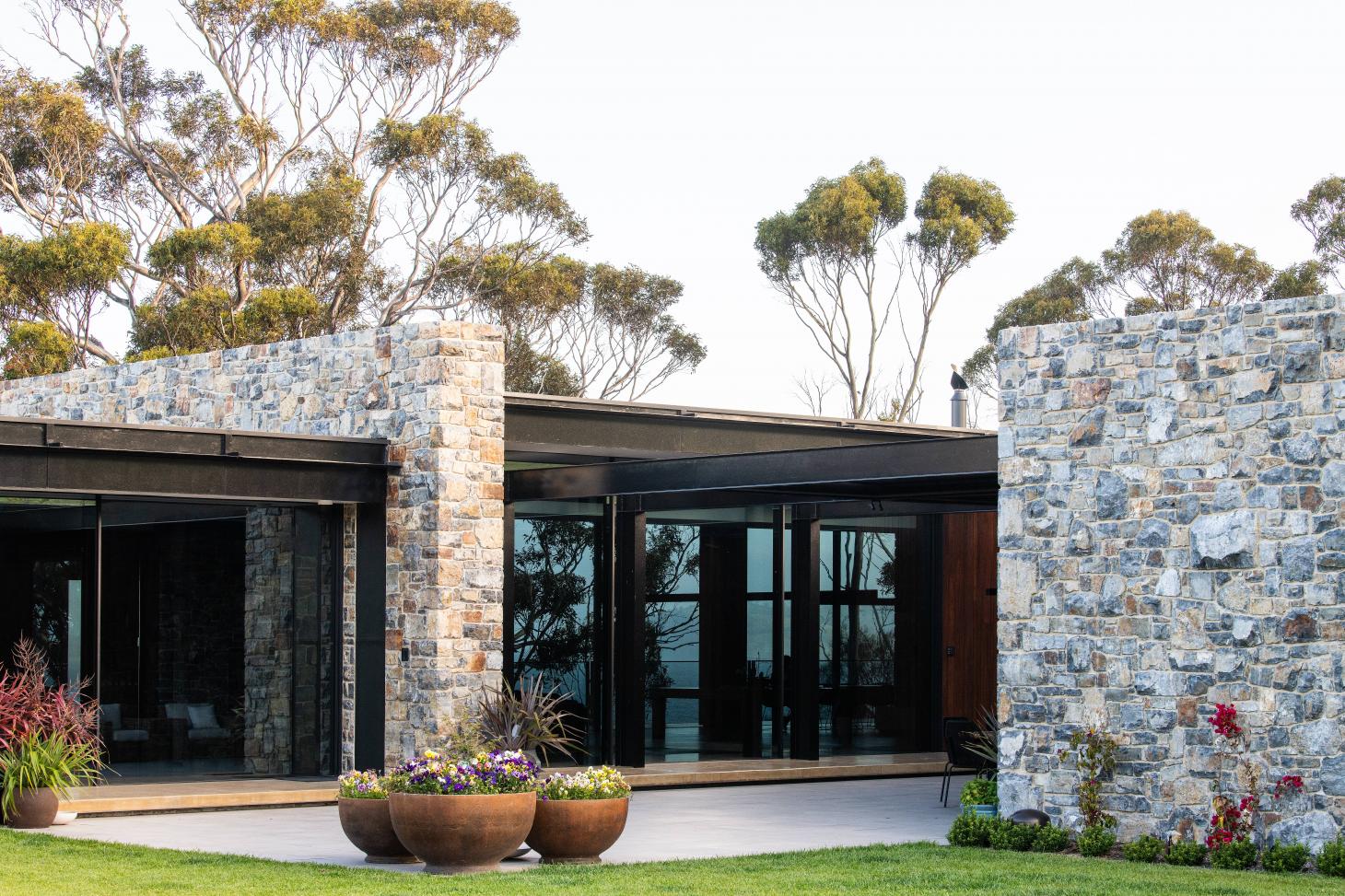
The Tinderbox House is arranged as a series of pavilions separated by tall stone walls
The accommodation is grouped into five pavilions, arranged in a linear fashion along the contours. Internal courtyards and balconies provide connection – the client requested a water view from every room. The southern façade is almost entirely glazed with tall sliding windows.
Local stone was used to build the monolithic walls, which rise up slightly higher than the pavilions they bookend, delineating a series of private spaces. Inside, the hand-laid stones are set against caramel-coloured polished concrete and timber floors, as well as huge quantities of spotted-gum timber cladding.
Receive our daily digest of inspiration, escapism and design stories from around the world direct to your inbox.
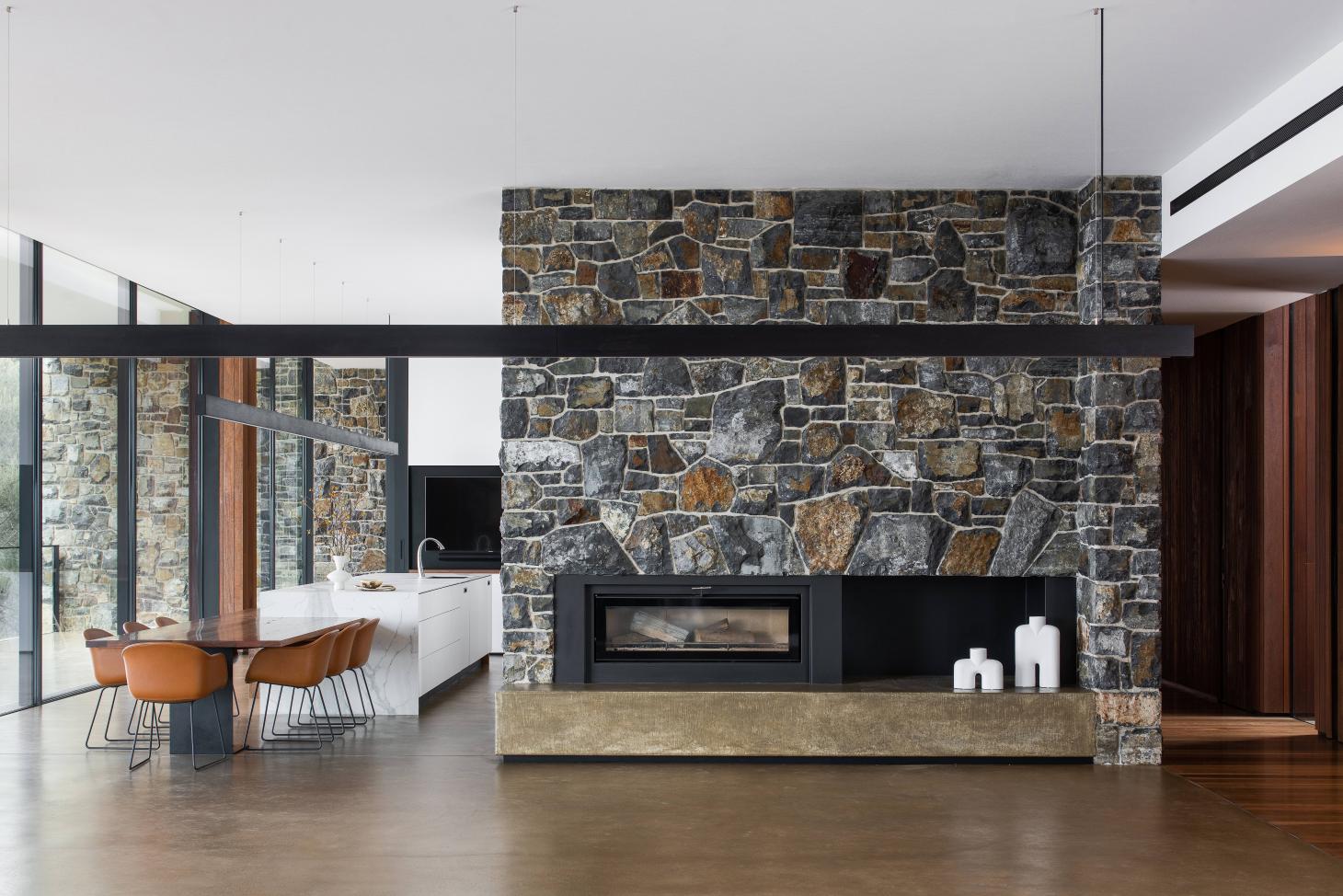
Looking west through the kitchen of the Tinderbox House
The joinery called for special attention. The wood was used to create storage and built-in furniture, as well as the floor-to-ceiling doors, and cladding inside and out. The wood was also made fire-resistant – the site is in a major bushfire zone, hence the large pool of water just above the house.
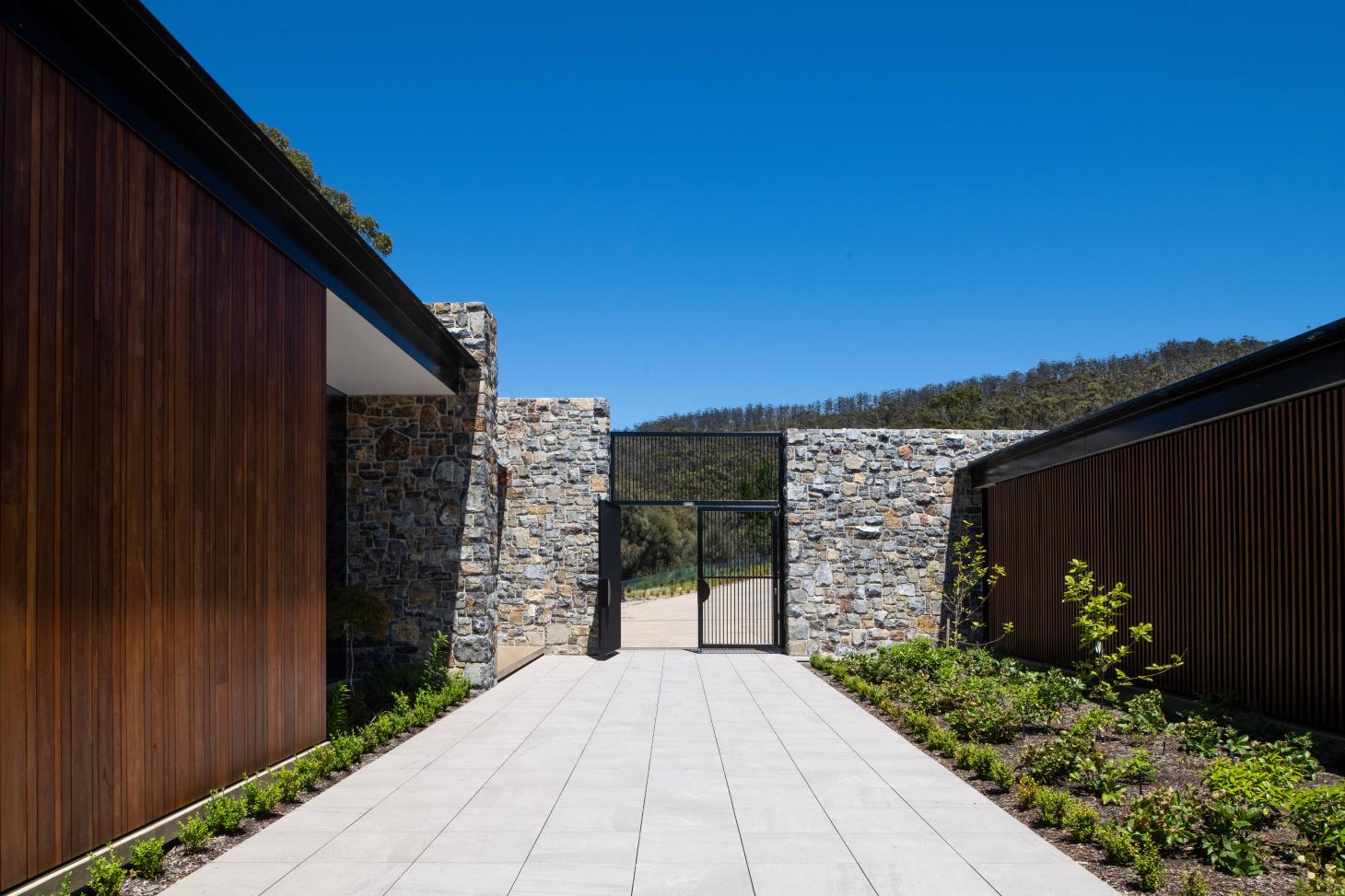
The entrance courtyard, with the utility spaces to the right
Beyond the metal gates is a long internal entrance courtyard, leading to an entrance pavilion. To the left, on the north side of the site, are utility spaces, including laundry, a workshop, garages, and a log store, and beyond is a courtyard with a barbecue and outdoor kitchen.
Guests turn right to access the main living areas, which are placed in the largest pavilion. They enter an open-plan living and dining space with the ocean beyond, as well as a generous kitchen with larder and separate catering space.
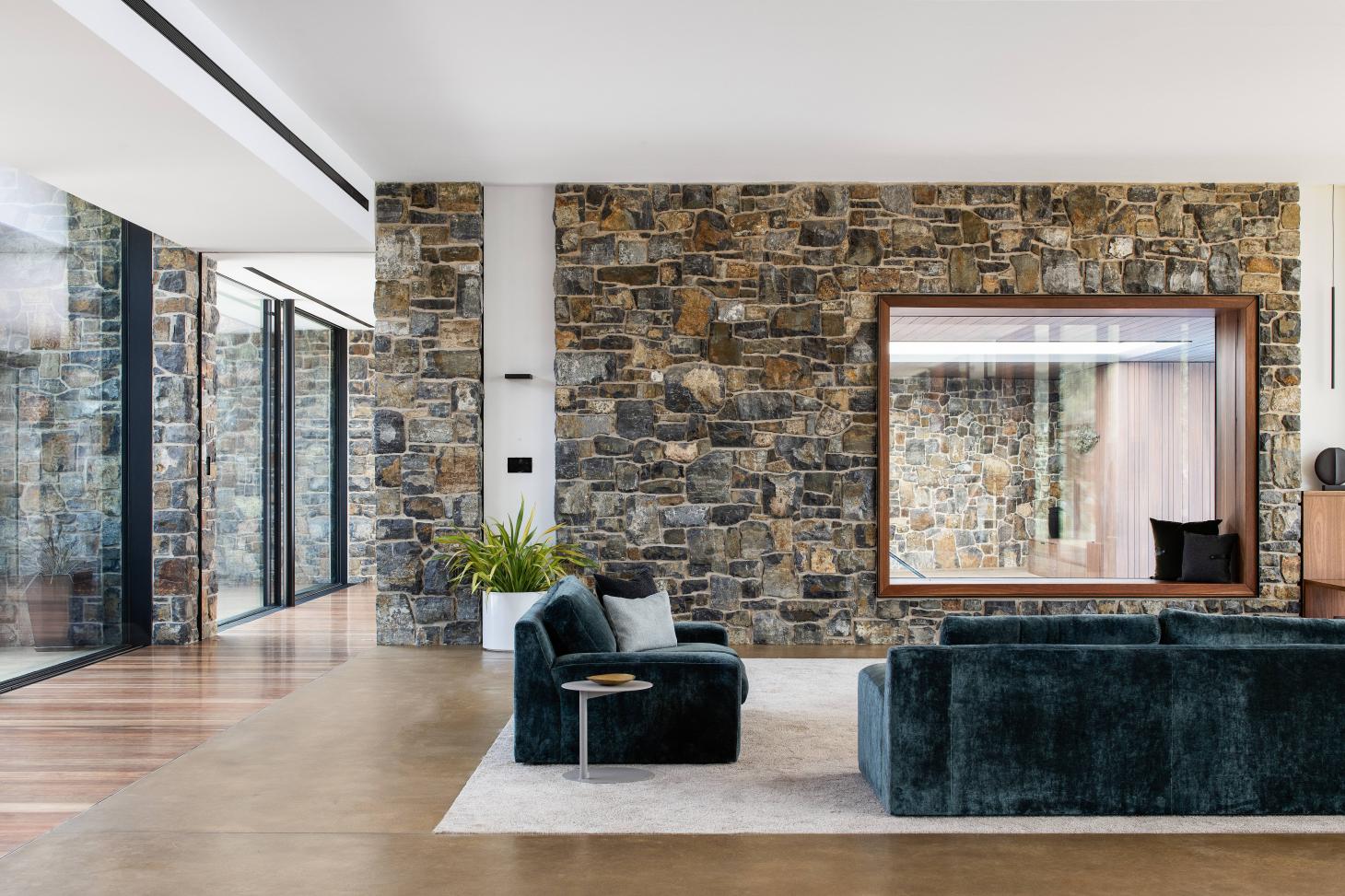
The main living space, with high ceilings and expansive glazing
The whole of the south façade can be opened up to a terrace that runs the length of the structure. To the west is a gym, beyond which lies the principal bedroom suite, which has its own sitting room and balcony. Careful placement of the tall stone walls shields this space from the rest of the house, creating the sense of a secluded retreat.
To the east of the main space is a wedge-shaped pool deck, complete with a cantilevered pool that reaches out into the treetops.
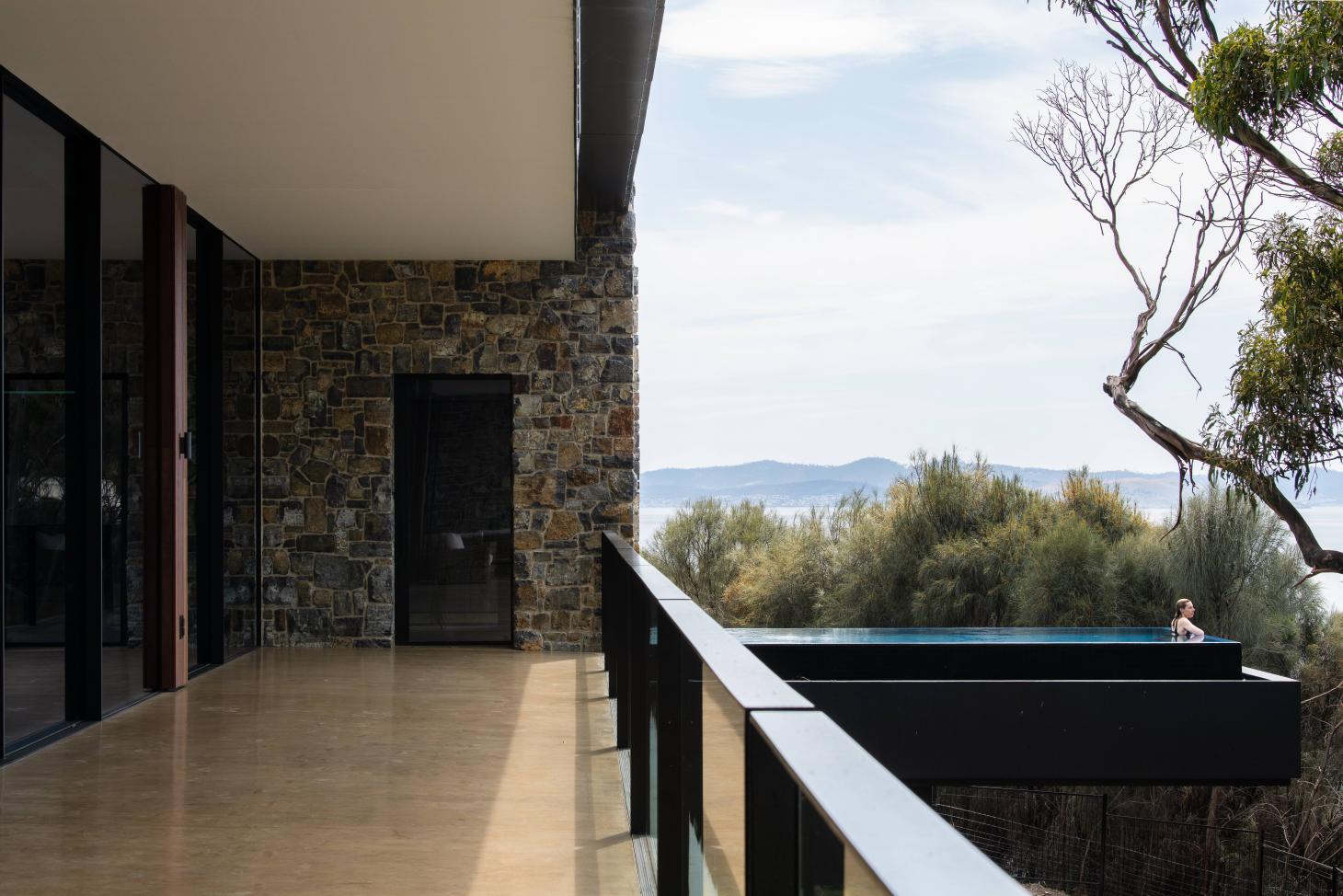
The cantilevered pool is a dramatic focus of the ocean-facing aspect
Beyond this deck are four bedrooms for children and guests, complete with another private balcony. A glazed corridor leads round to a billiards room and library, overlooking the generous east terrace.
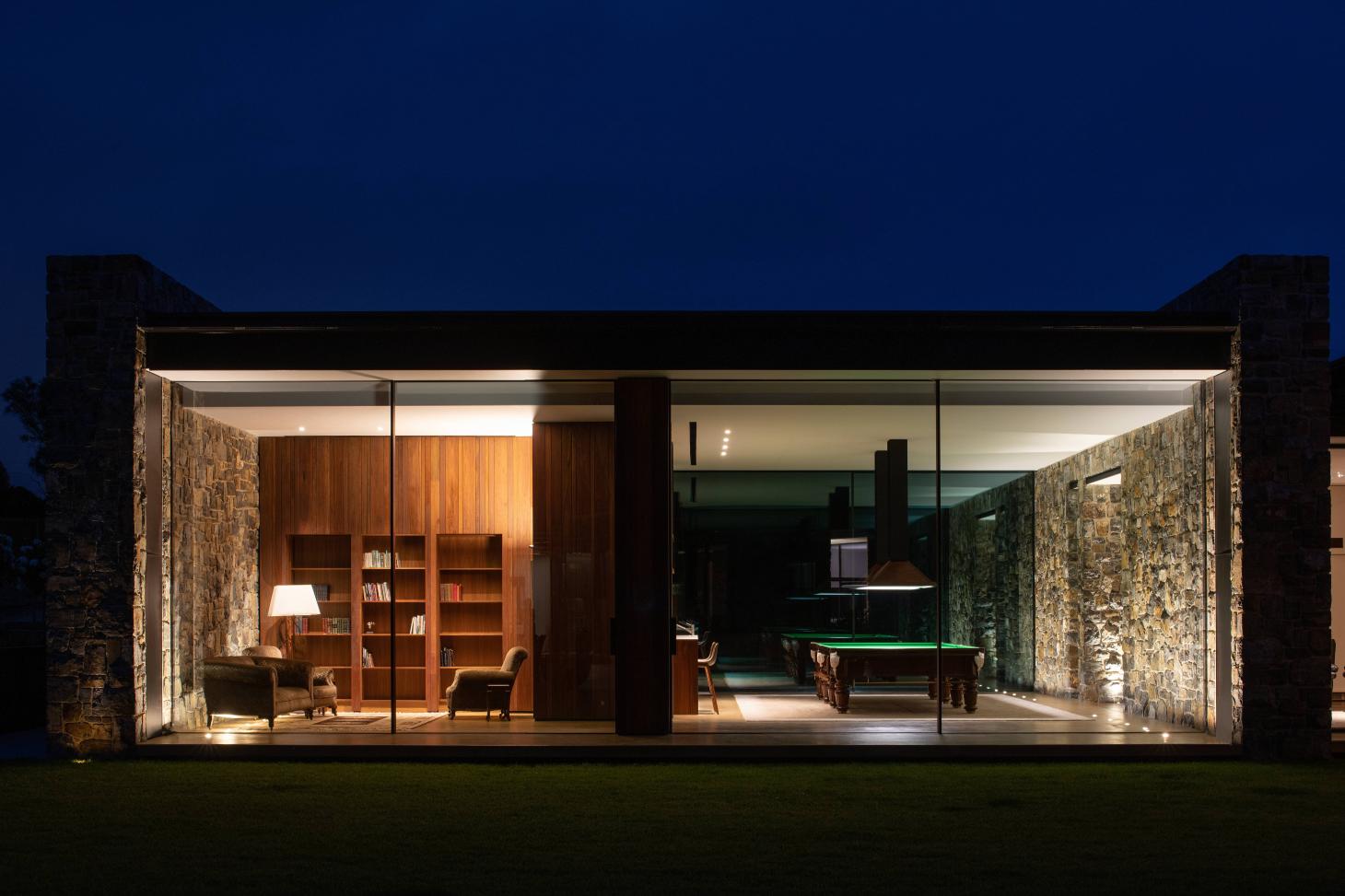
The library and billiards room seen from the lawn
Despite the scale of the house, the modular nature of the pavilion-centric design allows areas to be opened and closed as needed, making it an efficient place to run for just two people. High-quality materials, and meticulously crafted finishes give the house a real sense of permanence and solidity.
‘Economy is not by definition building the cheapest way, but about building something that will still be here in 200 years,’ the architects say. ‘We are proud to have been able to achieve this in a highly efficient passive solar building.’
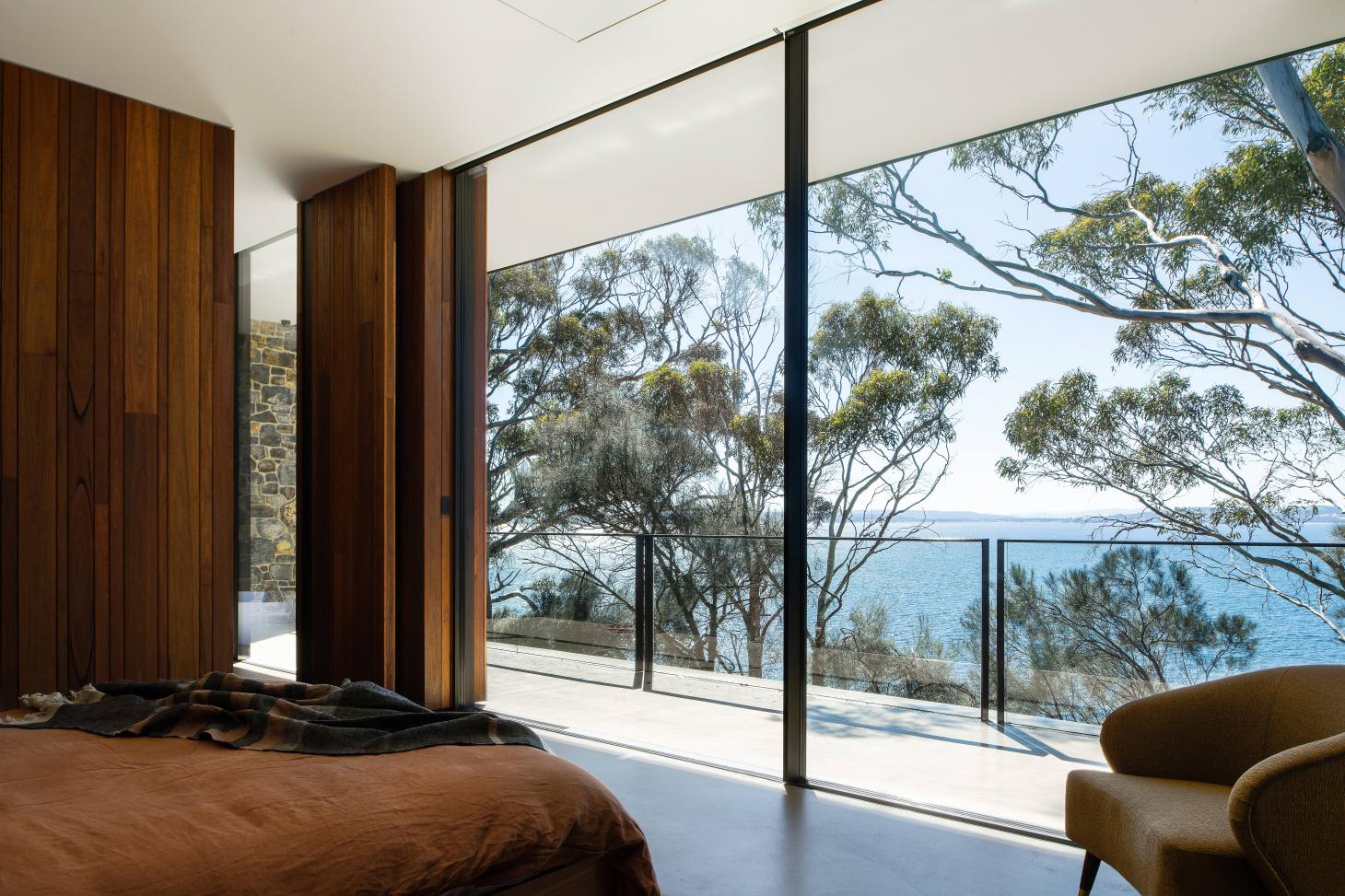
The main bedroom has a private terrace and spectacular views
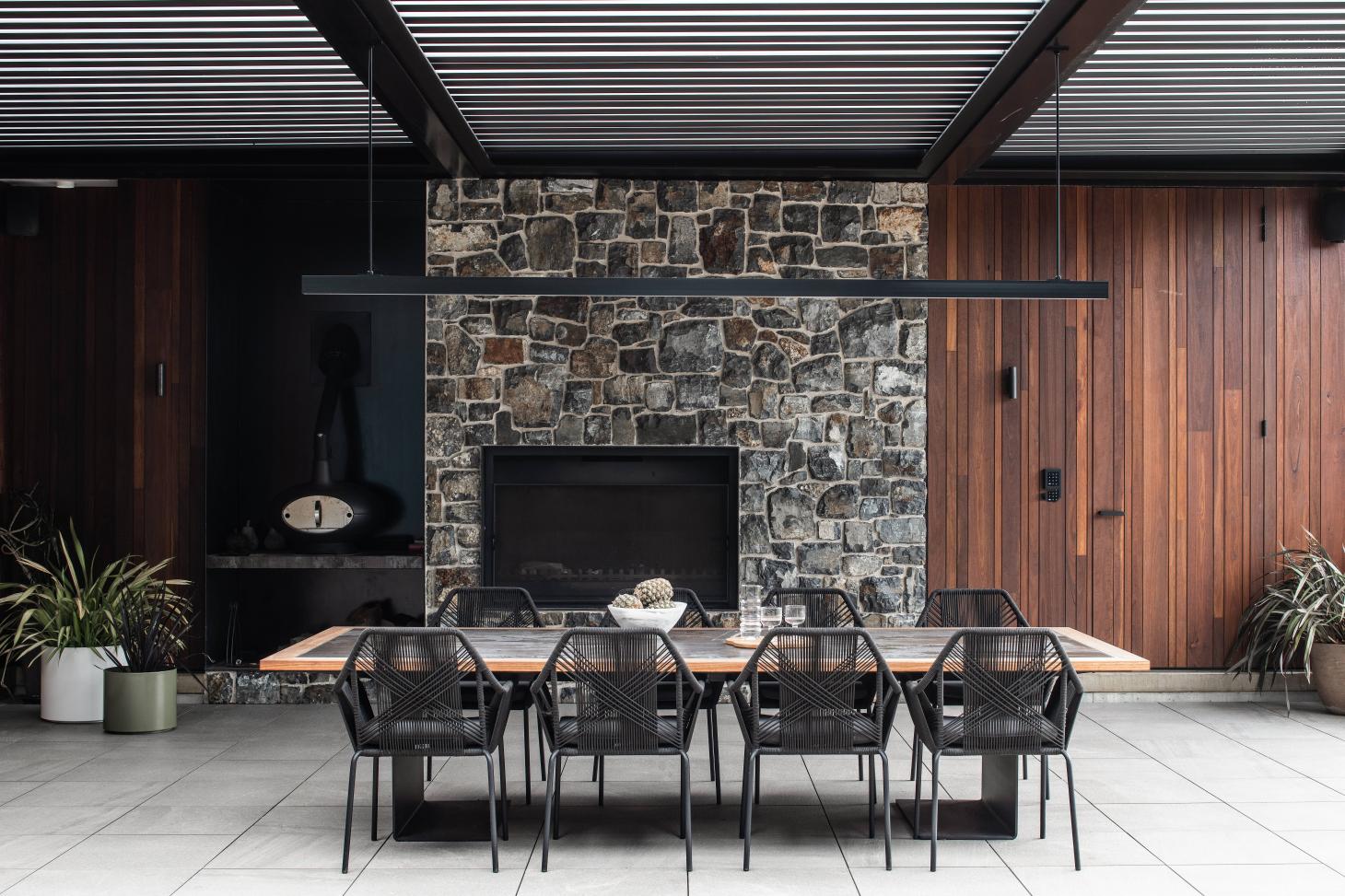
The outdoor dining space in one of the courtyards
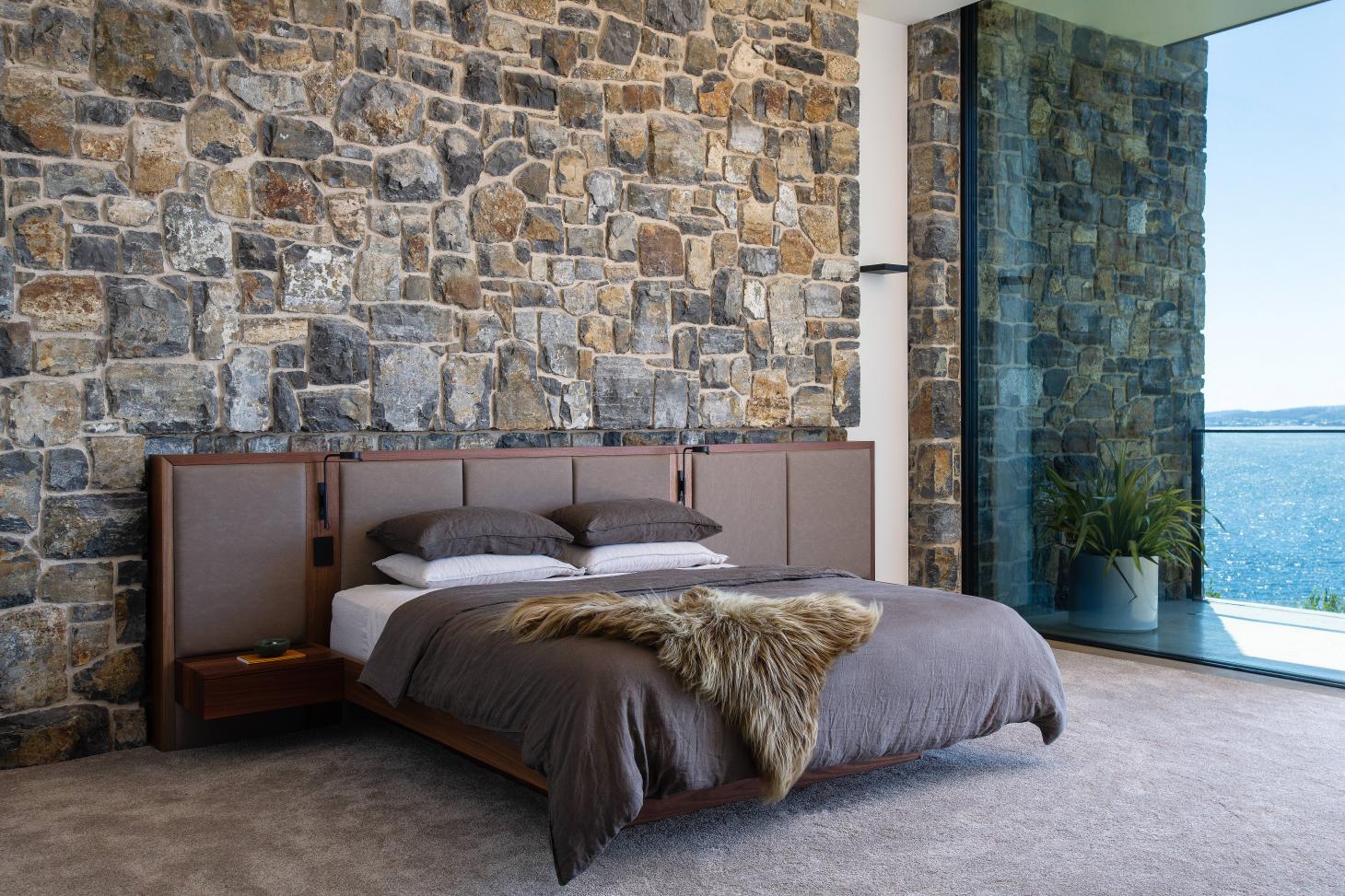
A bespoke bed in the guest bedroom
INFORMATION
Jonathan Bell has written for Wallpaper* magazine since 1999, covering everything from architecture and transport design to books, tech and graphic design. He is now the magazine’s Transport and Technology Editor. Jonathan has written and edited 15 books, including Concept Car Design, 21st Century House, and The New Modern House. He is also the host of Wallpaper’s first podcast.