Who wouldn't want to live in this 'treehouse' in Byron Bay?
A 1980s ‘treehouse’, on the edge of a national park in Byron Bay, is powered by the sun, architectural provenance and a sense of community

Elevated on a hill behind two back-to-back cul-de-sacs, this 1980s home kisses the edge of Arakwal National Park – a conservation area and gloriously verdant rainforest on the far north-east coast of Australia’s New South Wales,. Framed by lush greenery, a path leads to the biscuity stretch of sand that spans from Tallow Beach to Broken Head, where sharks, surfers and dolphins share the waves.
In the coveted coastal enclave of Byron Bay, older beach estates of this size and location are rare. Although within cycling distance of town, the neighbourhood feels worlds away from its gentrifying hustle and bustle. The house only takes up a quarter of the plot, the rest being a wild web of native oversized palms, gums, donkey tail succulents and a ten-storey-high pine tree. There is no noise pollution – just a choir of resident rainbow lorikeets, kookaburras and tawny frogmouths forming the soundtrack to daily life for the young family that calls this ‘treehouse’ home.
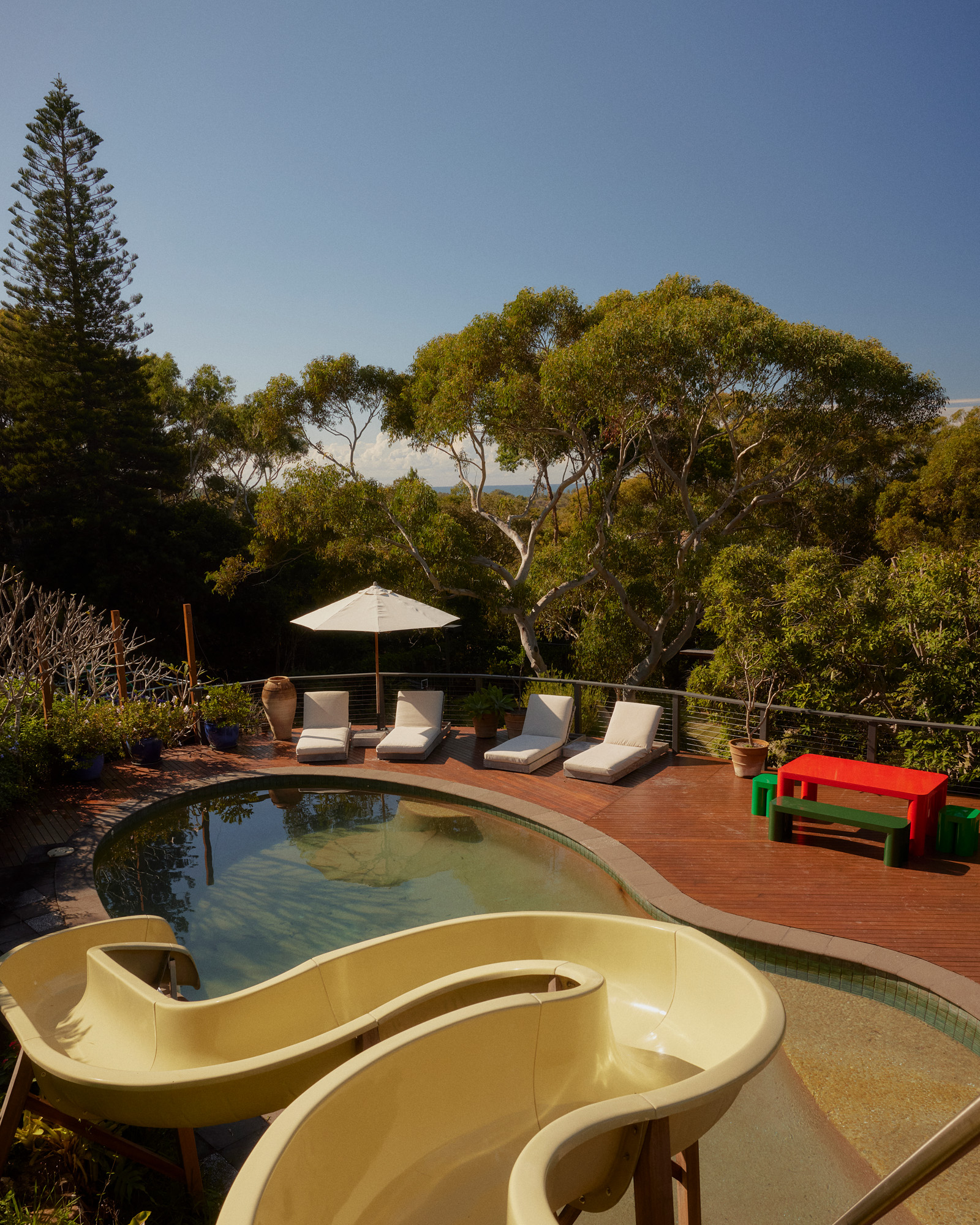
Step inside this magical 'treehouse' in Australia's Byron Bay
Only the third owners in about 40 years, they added solar panels and upgraded to lithium-ion batteries. ‘We live off the sun, which affects our lifestyle in a really positive way,’ they say. ‘If it’s raining, you don’t do the laundry; if the weather is beautiful, you don’t use the dryer and can enjoy the day. There’s limited artificial lighting, given the expansive windows, so you live according to the rhythms of the day and night. We’re not hippies or sacrificing our lifestyle by living off-grid, but living this way just creates a more conscious awareness of nature.’
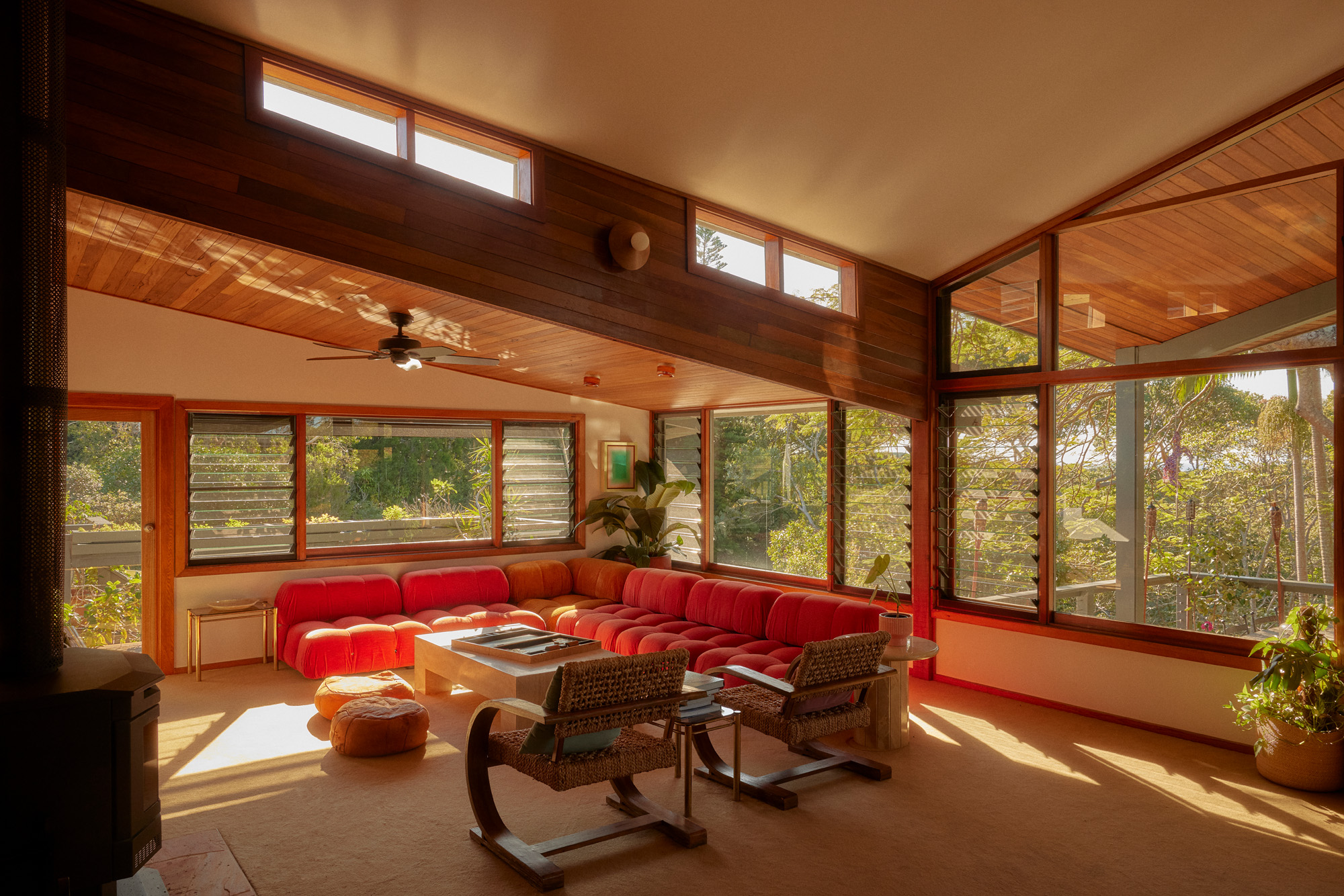
Anchored by a huge, tangerine-toned vintage B&B Italia ‘Camaleonda’ sofa by Mario Bellini, the interiors swim with pieces by Australian creatives, such as emerging ceramicist Zhu Ohmu, Indigenous painter Colin Jones and Japanese-Australian artist Hiromi Tango. The owners adopted a similar design and lifestyle philosophy for The Sunseeker, their nostalgically renovated motel in town. ‘Our approach with both properties has been to maintain the old bones and respect the existing structures, but modernise tastefully. There’s a lot of history there which adds value to new experiences.’
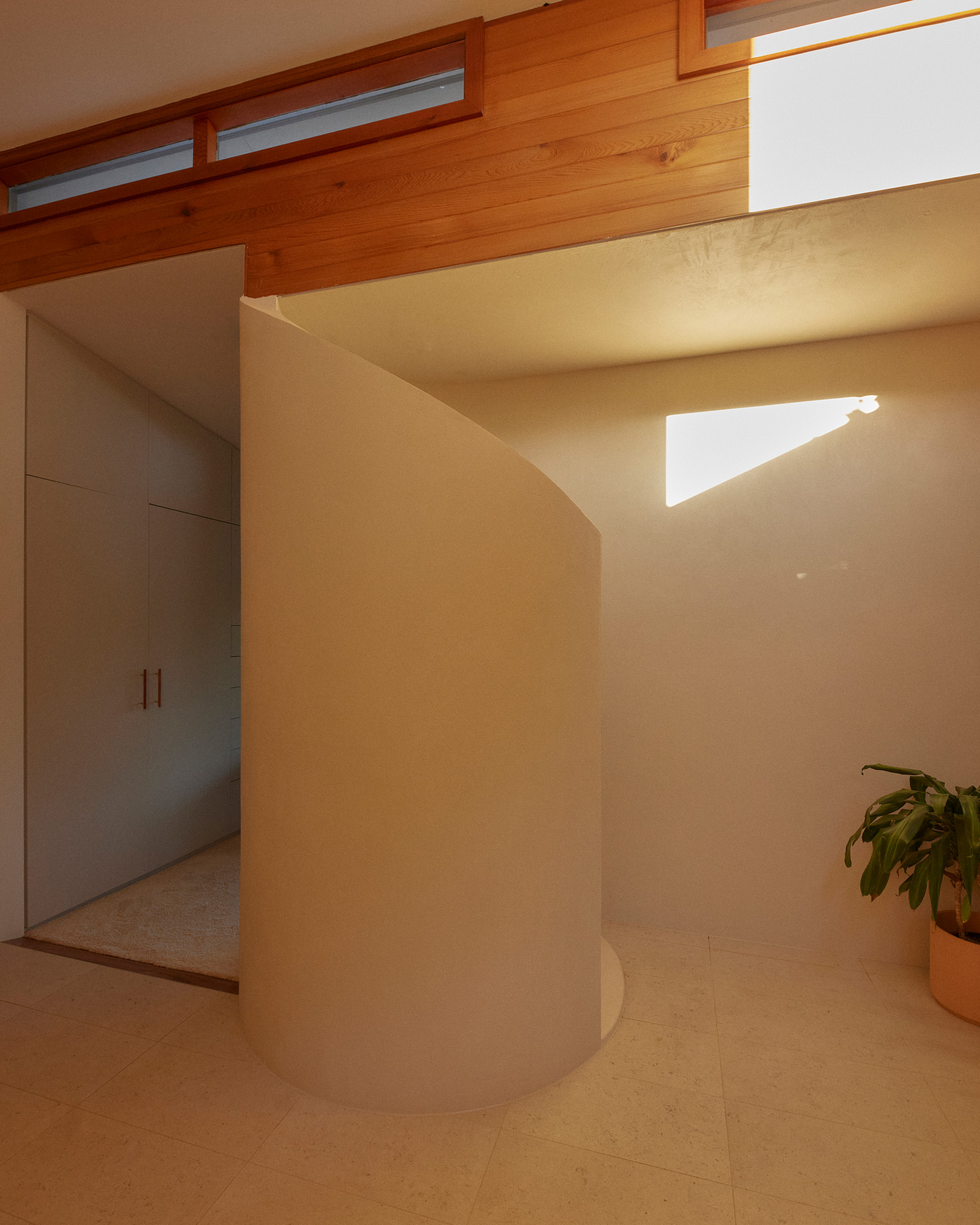
The architectural provenance of the house, originally part of a subdivision, can be attributed to a few local draftspeople and has been designed in a style typical of the time: stilts for cool airflow underneath; louvred windows for natural cross ventilation; timber construction well-suited to the humid, subtropical climate. ‘There are no modern houses in the street and properties are rarely sold, remaining within families who understand the rarity of this unchanged ‘Old Byron’,’ say the homeowners, who have chosen not to have any physical division with their neighbour. ‘Everybody cares deeply about their homes; nobody has knocked down or rebuilt in decades.’
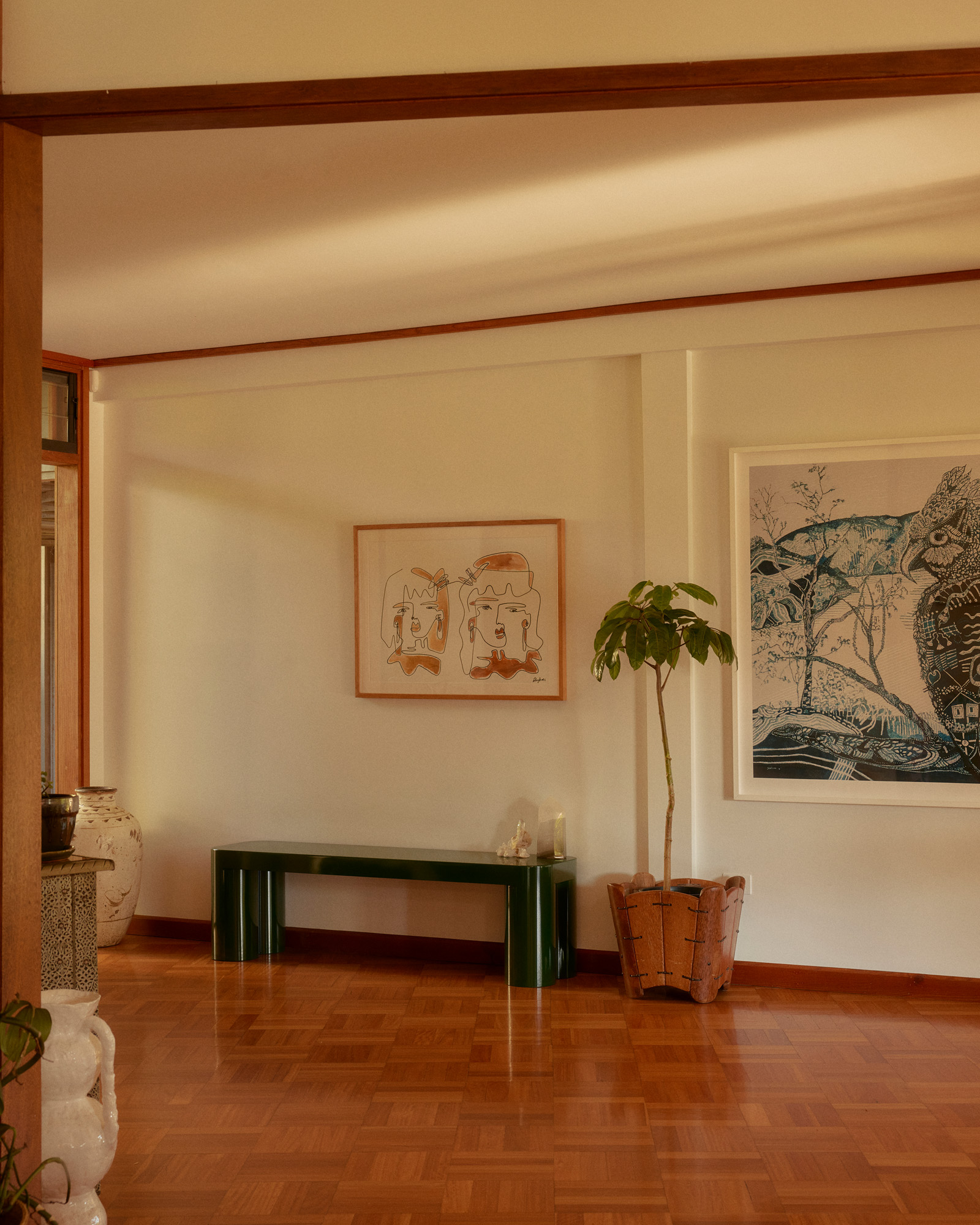
Wrapped by a poinciana tree canopy, the house opens into a kitchen/dining space overlooking a sprawling, sun-dappled living area a few steps down. There’s a mezzanine, and an atrium staircase leads to the children’s domain underneath. A network of decks and walkways envelop the house, overlooking the pool and waterslide, which are a magnet for visitors. Cobblestone paths snake through the garden, winding around a playground, firepit and tennis court. Perfumed with the smell of frangipani and flowering jasmine, the setting is ripe for the bees in the owners’ hives, with the honey bottled up for friends. ‘The house and its location represent everything about community in this town.’
Wallpaper* Newsletter
Receive our daily digest of inspiration, escapism and design stories from around the world direct to your inbox.
-
 Skymill is a desktop device that’ll reshape your relationship with the weather
Skymill is a desktop device that’ll reshape your relationship with the weatherGustav Rosén’s Skymill Weather Station fuses digital and analogue design to create an esoteric hybrid weather and air quality monitor
-
 Chanel pays homage to Hollywood’s golden age with dazzling new high jewellery
Chanel pays homage to Hollywood’s golden age with dazzling new high jewelleryNew Chanel high jewellery collection ‘Reach for the Stars’ looks back to Gabrielle Chanel’s time in Hollywood
-
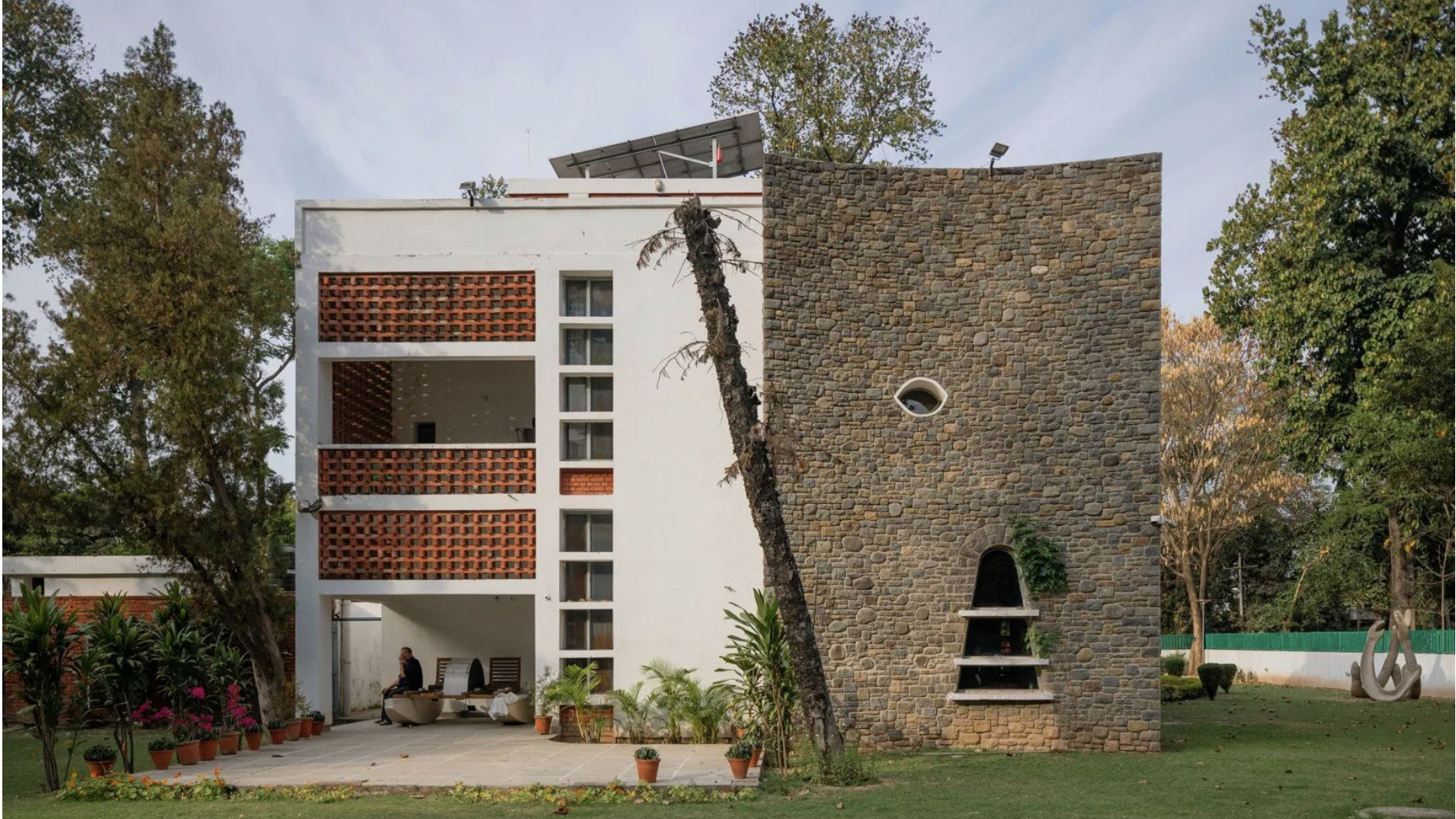 A night at Pierre Jeanneret’s house, Chandigarh’s best-kept secret
A night at Pierre Jeanneret’s house, Chandigarh’s best-kept secretPierre Jeanneret’s house in Chandigarh is a modernist monument, an important museum of architectural history, and a gem hidden in plain sight; architect, photographer and writer Nipun Prabhakar spent the night and reported back
-
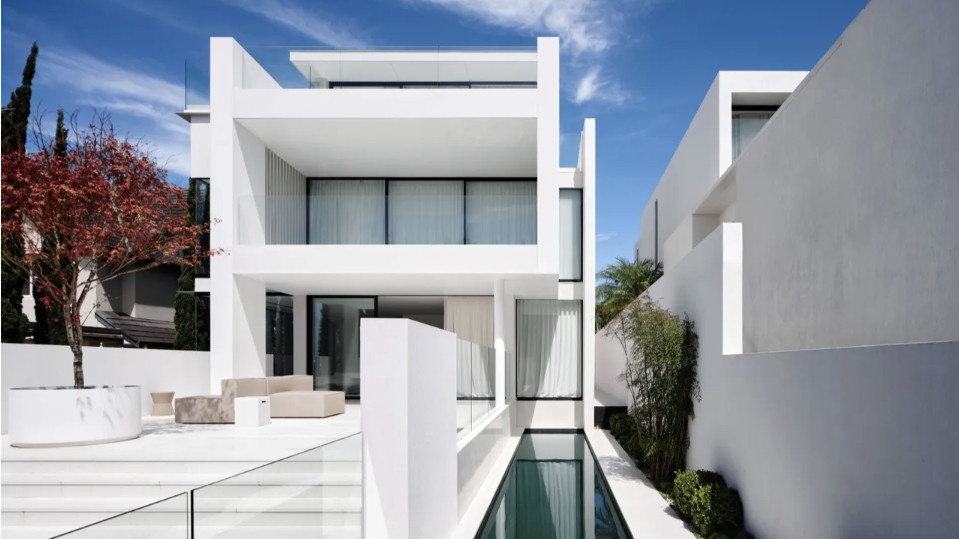 A Japanese maple adds quaint charm to a crisp, white house in Sydney
A Japanese maple adds quaint charm to a crisp, white house in SydneyBellevue Hill, a white house by Mathieson Architects, is a calm retreat layered with minimalism and sophistication
-
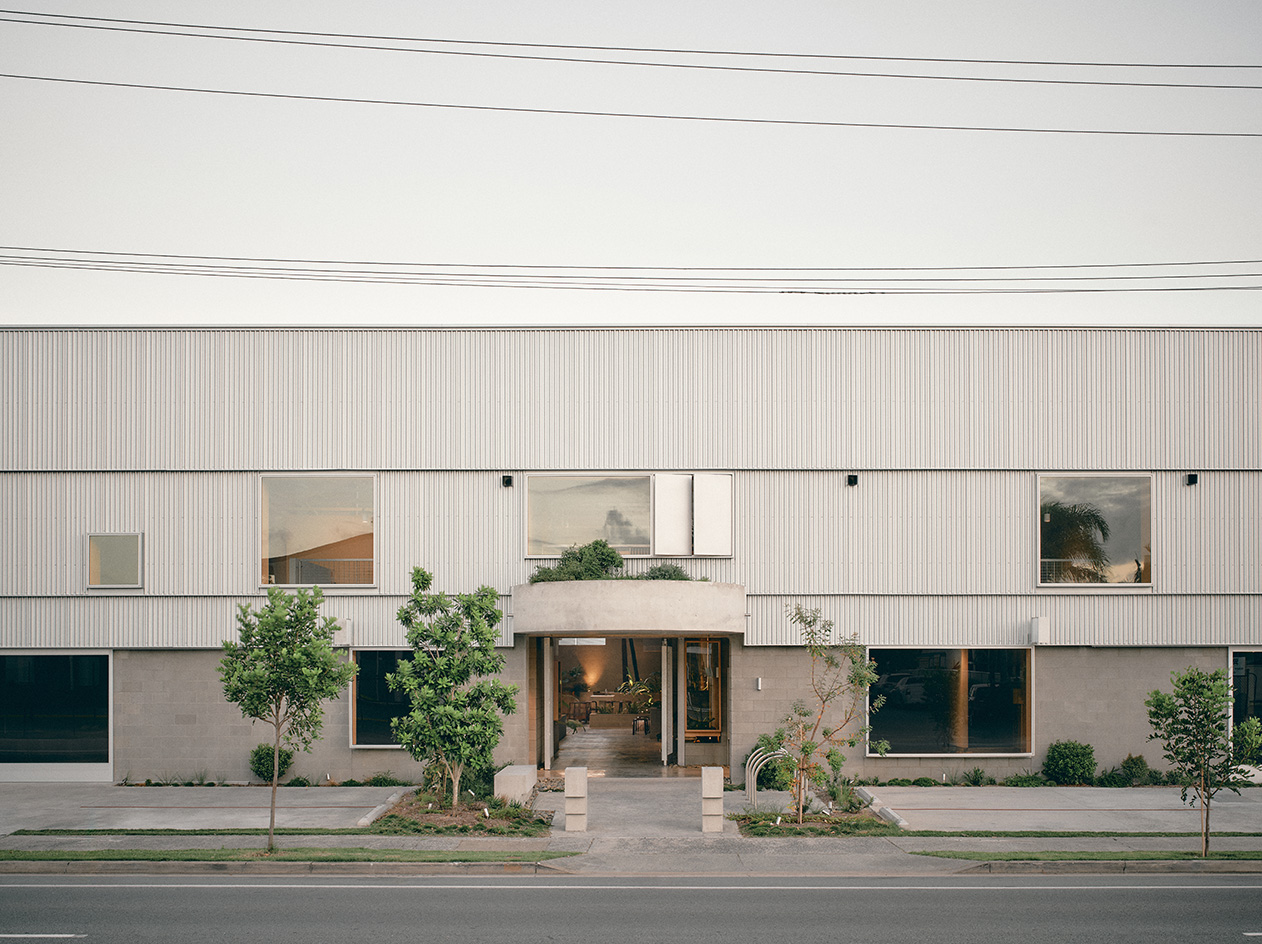 A redesigned warehouse complex taps into nostalgia in Queensland
A redesigned warehouse complex taps into nostalgia in QueenslandA warehouse in Queensland has been transformed from neglected industrial sheds to a vibrant community hub by architect Jared Webb, drawing on the typology's nostalgic feel
-
 Australian bathhouse ‘About Time’ bridges softness and brutalism
Australian bathhouse ‘About Time’ bridges softness and brutalism‘About Time’, an Australian bathhouse designed by Goss Studio, balances brutalist architecture and the softness of natural patina in a Japanese-inspired wellness hub
-
 The humble glass block shines brightly again in this Melbourne apartment building
The humble glass block shines brightly again in this Melbourne apartment buildingThanks to its striking glass block panels, Splinter Society’s Newburgh Light House in Melbourne turns into a beacon of light at night
-
 A contemporary retreat hiding in plain sight in Sydney
A contemporary retreat hiding in plain sight in SydneyThis contemporary retreat is set behind an unassuming neo-Georgian façade in the heart of Sydney’s Woollahra Village; a serene home designed by Australian practice Tobias Partners
-
 Join our world tour of contemporary homes across five continents
Join our world tour of contemporary homes across five continentsWe take a world tour of contemporary homes, exploring case studies of how we live; we make five stops across five continents
-
 A modernist Melbourne house gets a contemporary makeover
A modernist Melbourne house gets a contemporary makeoverSilhouette House, a modernist Melbourne house, gets a contemporary makeover by architects Powell & Glenn
-
 A suburban house is expanded into two striking interconnected dwellings
A suburban house is expanded into two striking interconnected dwellingsJustin Mallia’s suburban house, a residential puzzle box in Melbourne’s Clifton Hill, interlocks old and new to enhance light, space and efficiency