Residential development The Village on the Yucatán Peninsula frames its verdant environment
The Village by Sordo Madaleno is a meticulously composed apartment building, built on a strict grid with an emphasis on outside space and connection to site
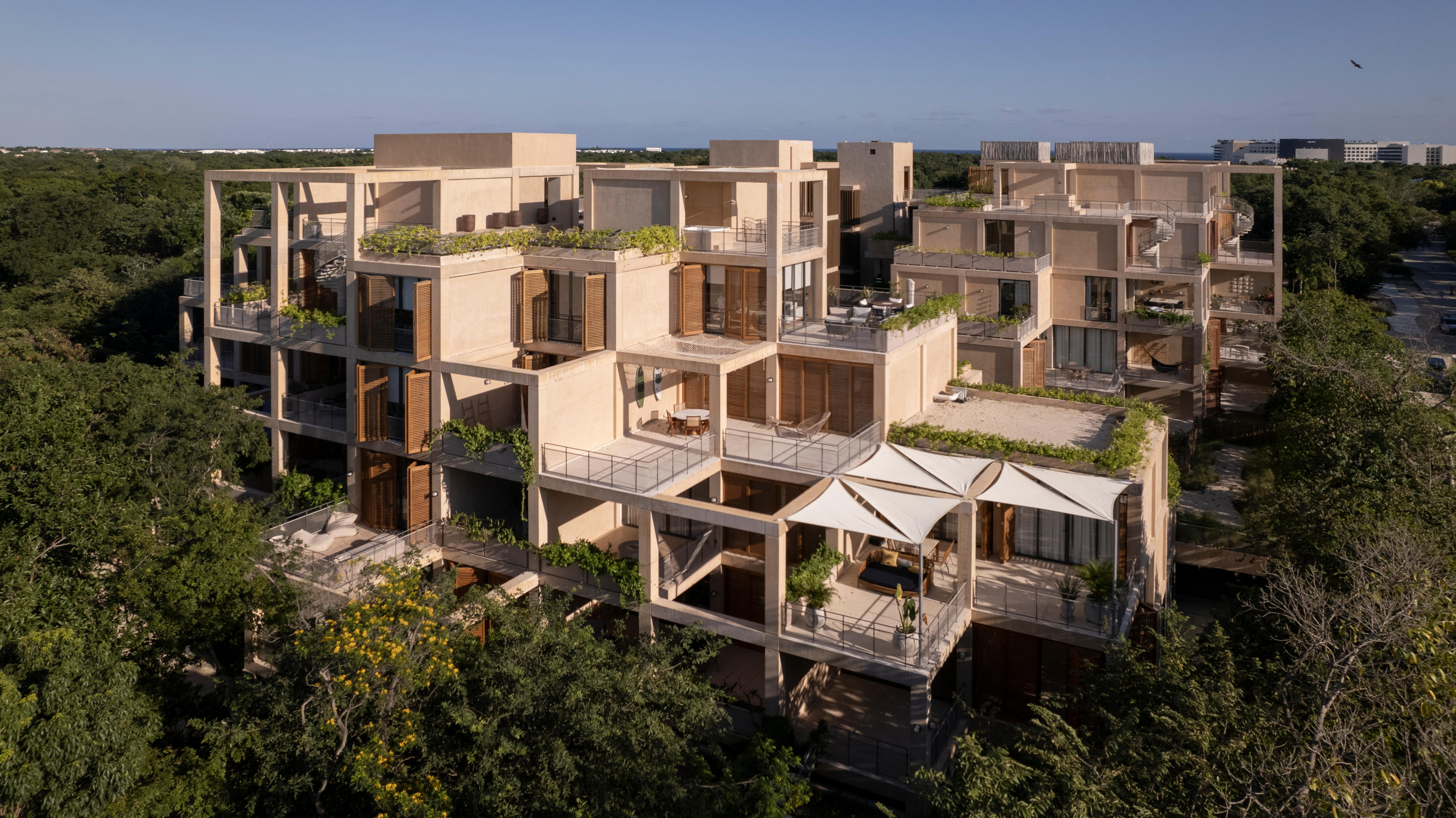
Receive our daily digest of inspiration, escapism and design stories from around the world direct to your inbox.
You are now subscribed
Your newsletter sign-up was successful
Want to add more newsletters?

Daily (Mon-Sun)
Daily Digest
Sign up for global news and reviews, a Wallpaper* take on architecture, design, art & culture, fashion & beauty, travel, tech, watches & jewellery and more.

Monthly, coming soon
The Rundown
A design-minded take on the world of style from Wallpaper* fashion features editor Jack Moss, from global runway shows to insider news and emerging trends.

Monthly, coming soon
The Design File
A closer look at the people and places shaping design, from inspiring interiors to exceptional products, in an expert edit by Wallpaper* global design director Hugo Macdonald.
Located on Mexico’s north-eastern Yucatán Peninsula, The Village is a new development by architect Sordo Madaleno, part of a development masterplan that aims to combine apartments with respect for the existing cultural and natural environment.
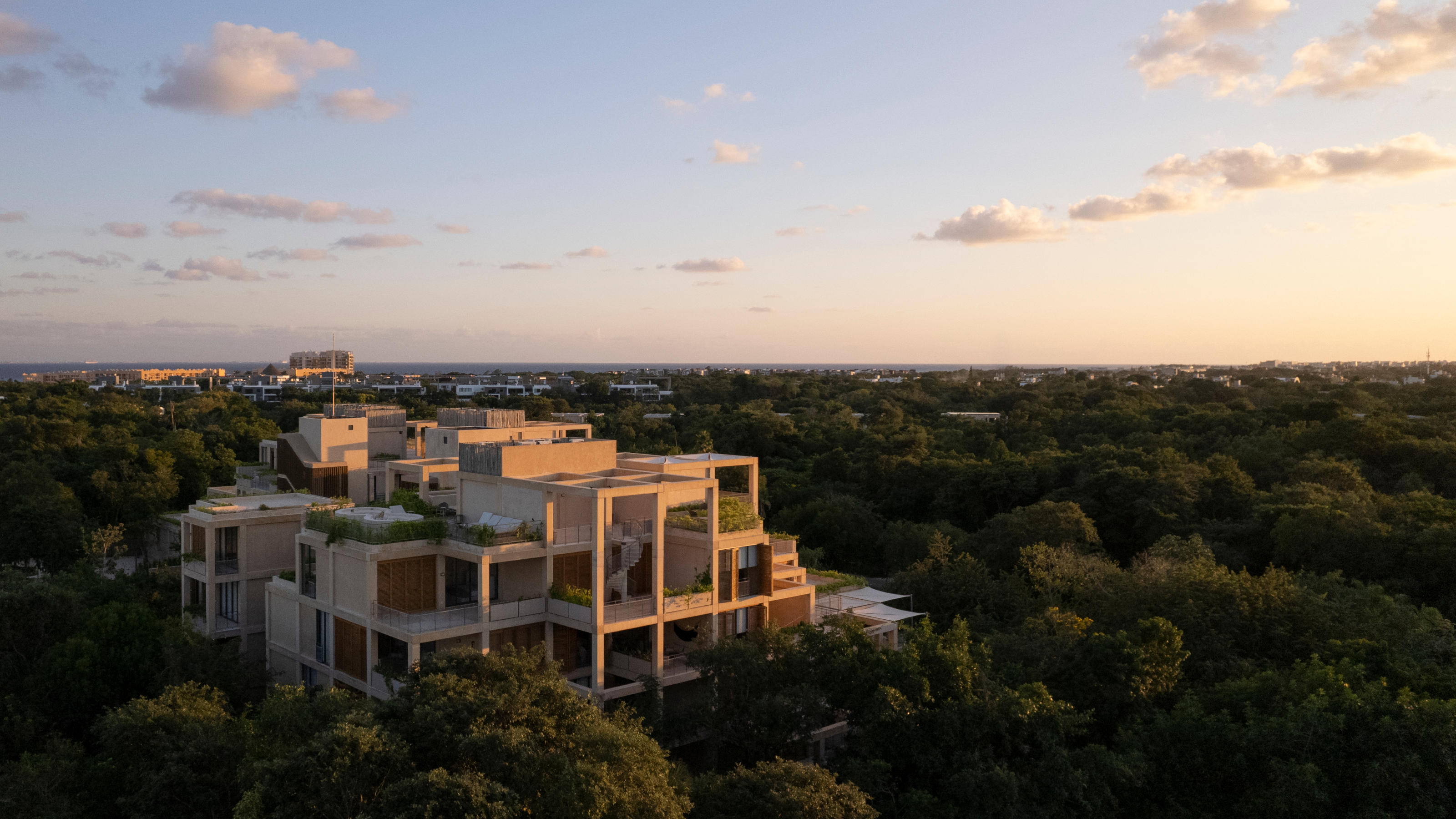
The Village: elevating the grid through nature
The Village is the first residential structure on the site, a gridded composition that rises out of the dense vegetation. Comprising a number of different buildings, the tallest five-storeys high, the entire complex is unified by a rigorous 4x4m grid that shapes the structural elements and frames the external terraces and balconies.
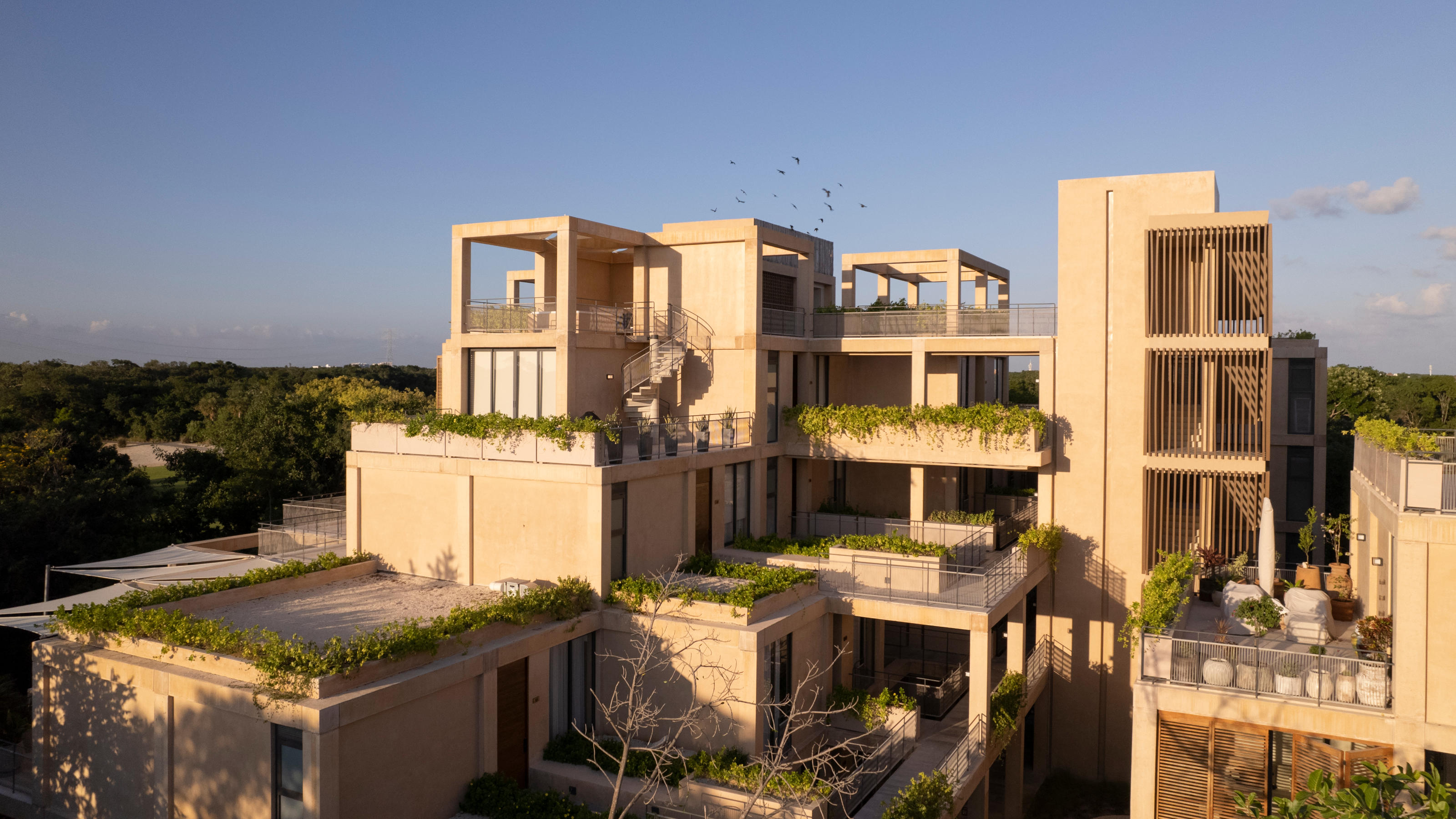
The grid also creates a stepped-back form language that makes an explicit reference to the ancient Mayan history of the surrounding region, in particular the stepped pyramids that date back some three millennia. The Village’s structure is more pragmatic than ceremonial; the building form allows for terraces at every level, offering far-reaching views across the site to the Caribbean Sea beyond.
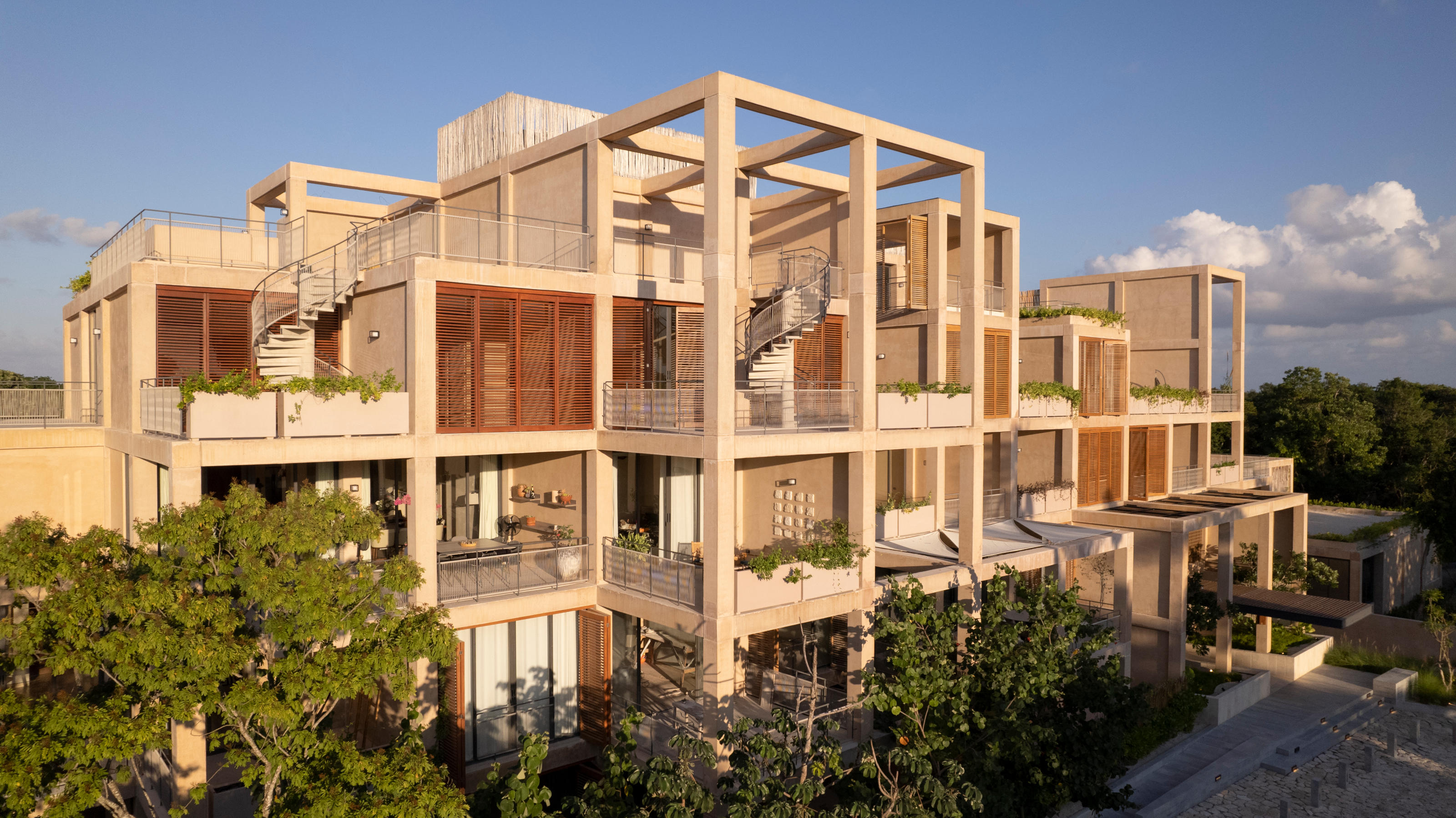
Every terrace has been equipped with planters, giving residents the choice of establishing their own vegetable gardens or simply adding to the verdant setting with hanging plants. The architects stress that 80 per cent of the new planting is native species, helping the complex bed into the landscape and become an extension of the surrounding habitat.
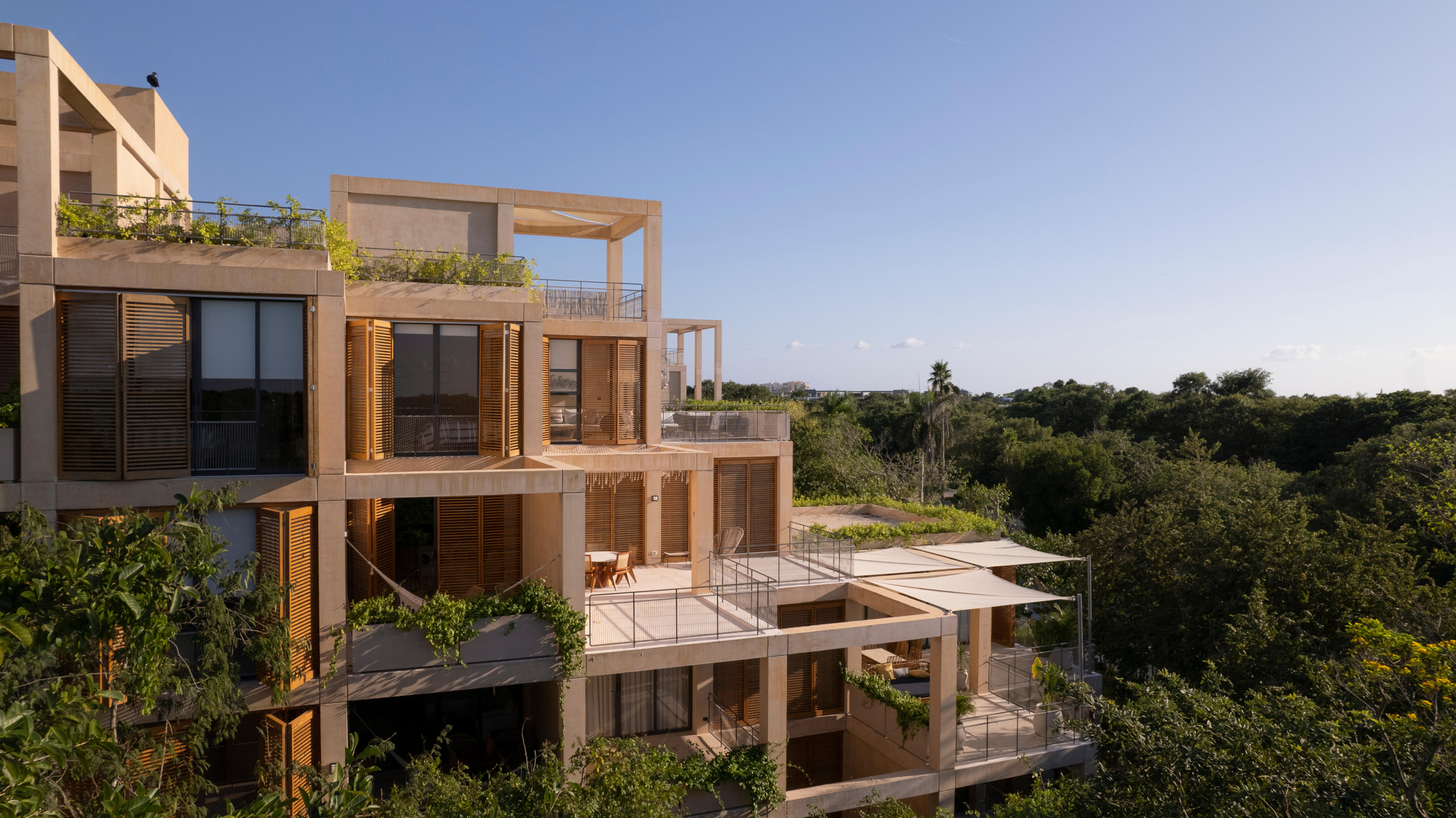
Nearly half of the site is given over to shared public spaces, whether at ground level or above. ‘The Village delves into themes that have been integral to our body of work over many years,’ says Fernando Sordo Madaleno de Haro, who is the director of architecture for Sordo Madaleno Arquitectos.
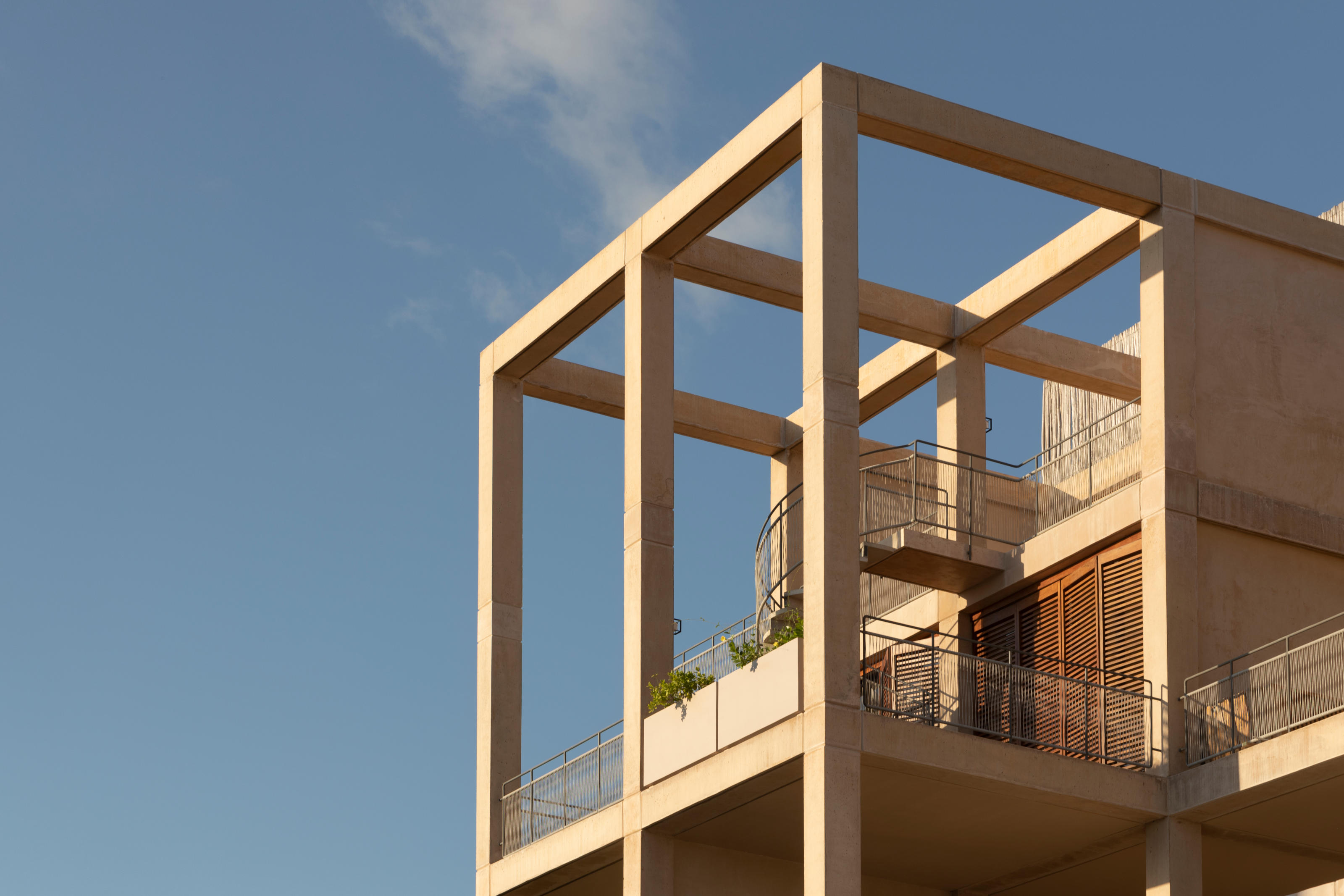
‘Our ultimate goal is to achieve a singular, fully adapted project harmoniously integrated into its unique surroundings,’ Sordo Madaleno de Haro continues. ‘[The terraces and setbacks] enhance the permeability of the essentially rectilinear structure, allowing it to be seamlessly integrated into the surrounding nature. The studied informality of this approach invokes the concept of an overgrown ruin, further emphasised by the thoughtful planting of terraces, introducing a timeless quality to the architecture.’
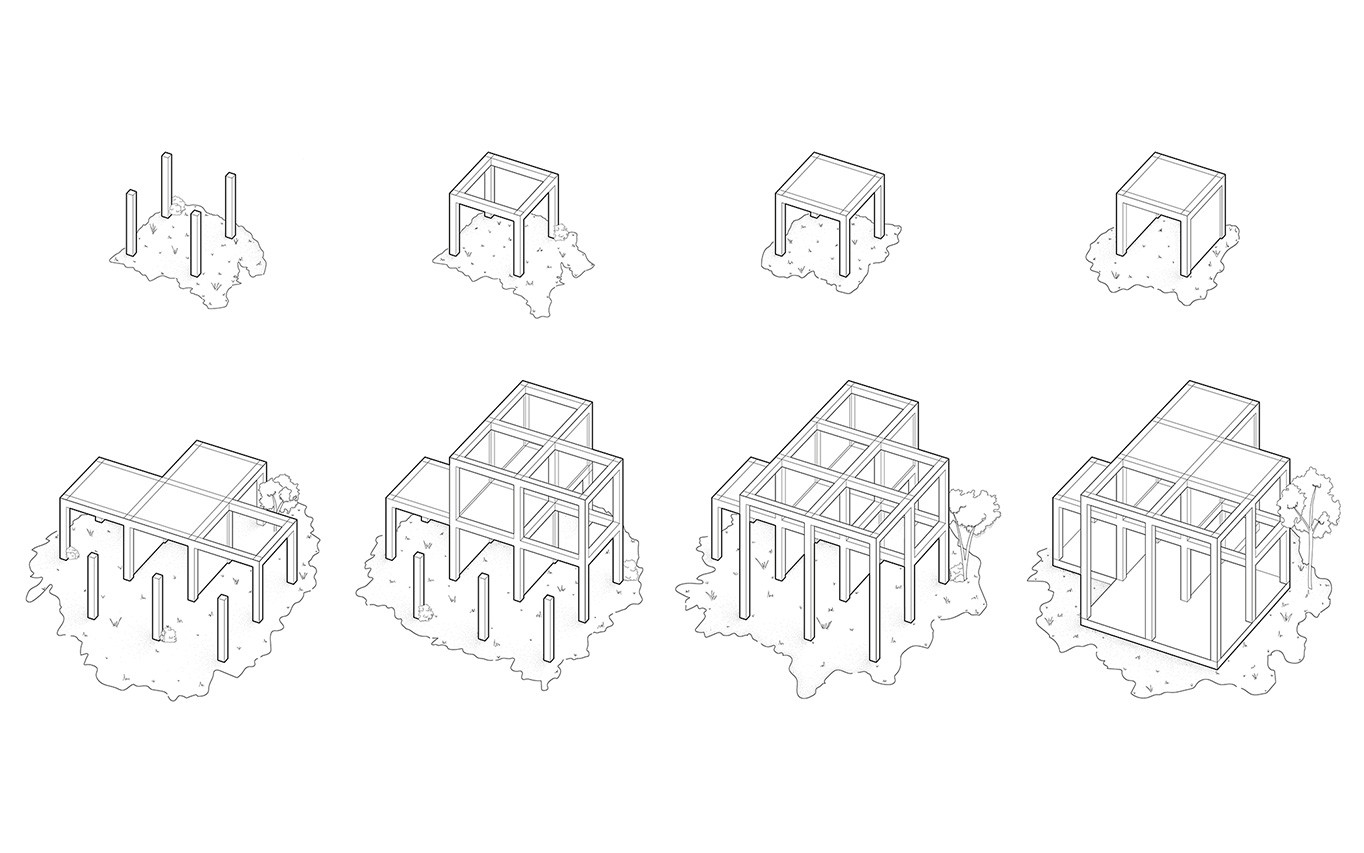
The 4x4 grid also carries through to the interior design, with apartments planned on a modular basis, ranging in size from 80 to 160 sqm. This allows for different floorplans and relationships with the external spaces, creating a diverse number of layouts without excessive complication for the designers. ‘We are continually fascinated by the interconnection of systems and adaptability,’ Sordo Madaleno de Haro says. ‘A basic module, such as a 4x4 cube, has the potential to generate quality spaces. The overall design engages in a balance between an intimate scale, akin to a small village, and the complexities of a dense project.’
Receive our daily digest of inspiration, escapism and design stories from around the world direct to your inbox.
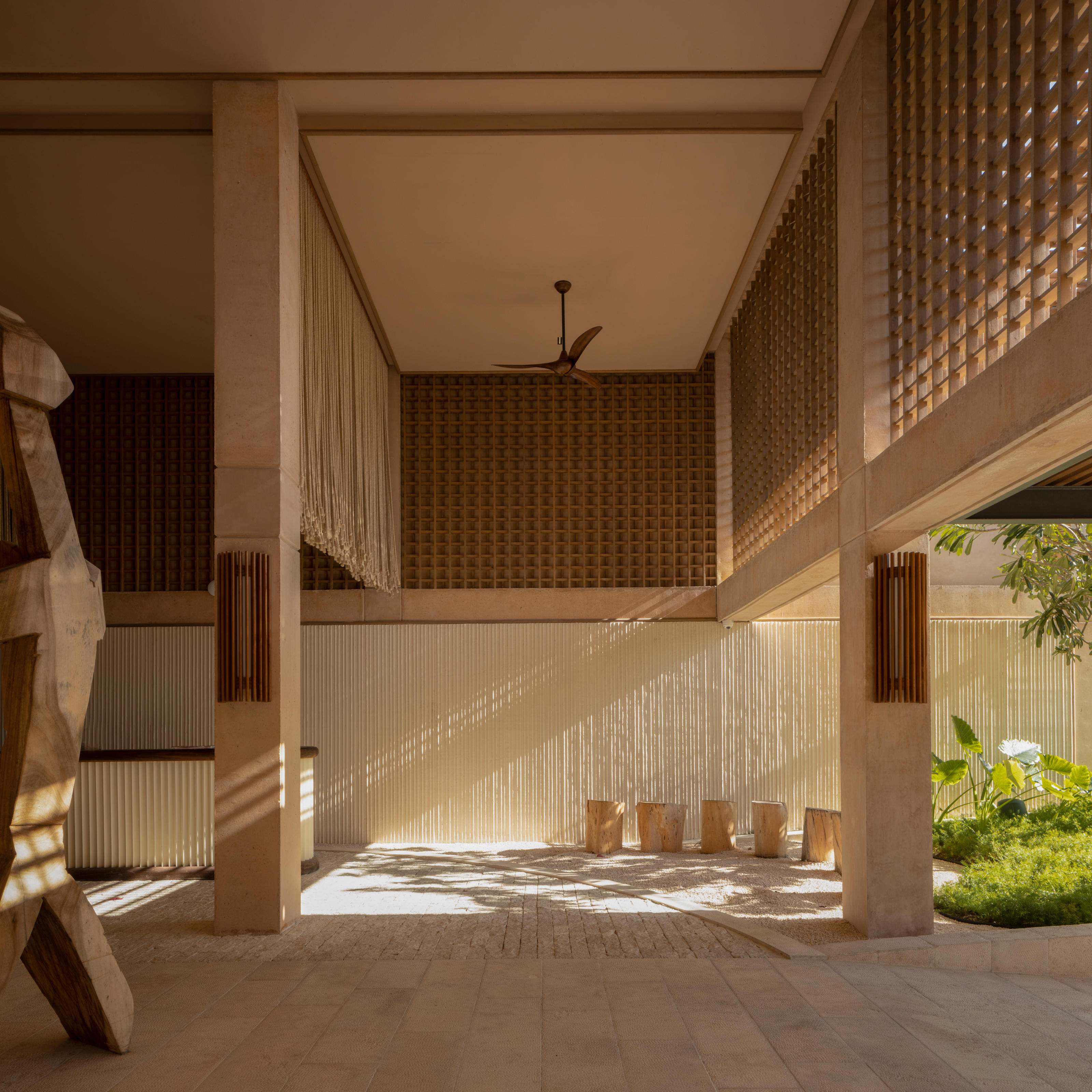
The Village comprises about 13 per cent of the overall development in Playa del Carmen, Quintana Roo, with the next stage well underway.
Sordo Madaleno is based in Mexico City, with a studio in London. The studio's newest monograph, Shaping Transformation, has just been published by Turner.
Jonathan Bell has written for Wallpaper* magazine since 1999, covering everything from architecture and transport design to books, tech and graphic design. He is now the magazine’s Transport and Technology Editor. Jonathan has written and edited 15 books, including Concept Car Design, 21st Century House, and The New Modern House. He is also the host of Wallpaper’s first podcast.