The Saddlery is a listed south London home that nods to its past and looks to the future
The Saddlery by Studio Octopi is a project adding a playful green rear extension to a Grade II-listed cottage in south London
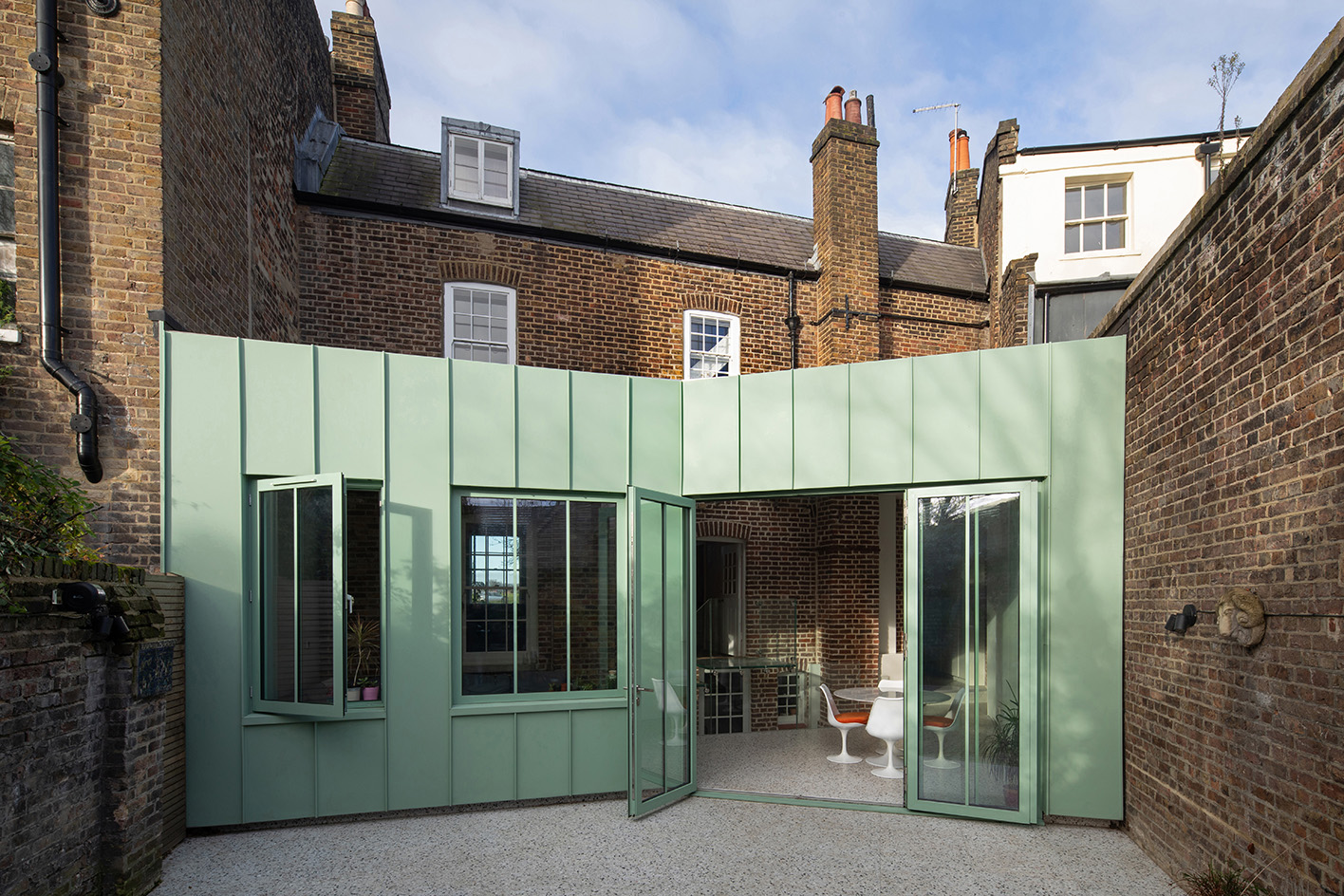
The Saddlery is a project enriching a Grade II-listed late Georgian house in Blackheath Village in south London. Architecture practice Studio Octopi was called upon to create a single-storey, full-width rear extension to a family home – a seemingly simple brief to which the architects responded with flair and imagination, crafting a green, metal-clad volume at the property's garden side. At the same time, they composed a dramatic, gallery-like interior behind it, revealing both contemporary elements and the historic home's period textures.
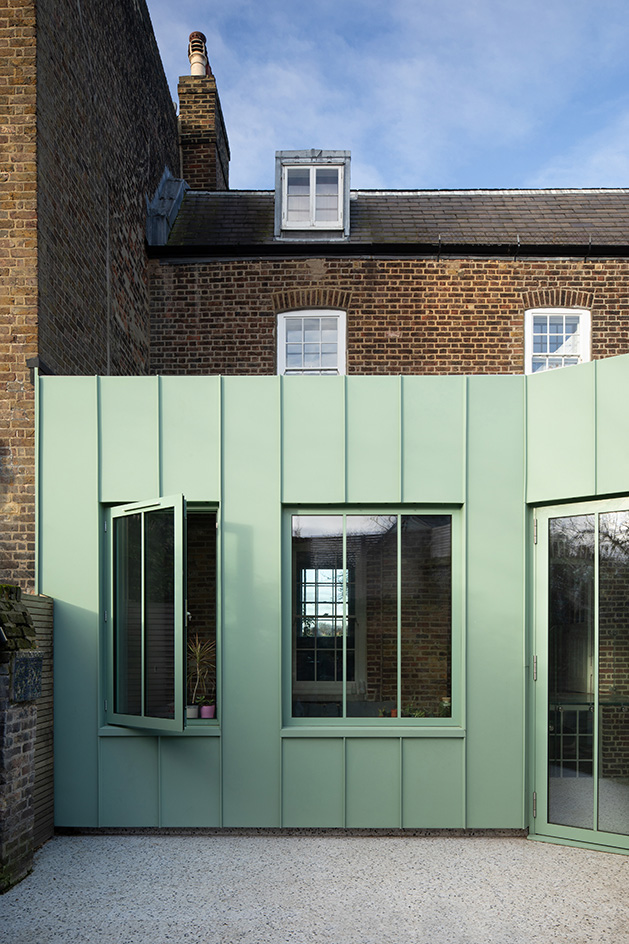
The Saddlery: bridging old and new
Initially built in 1808 and enviably facing the green expanses of Blackheath, the original house was of modest – yet balanced – proportions and, occupied at some point by a master farrier, had become known as the ‘saddlery’ since the 1840s.
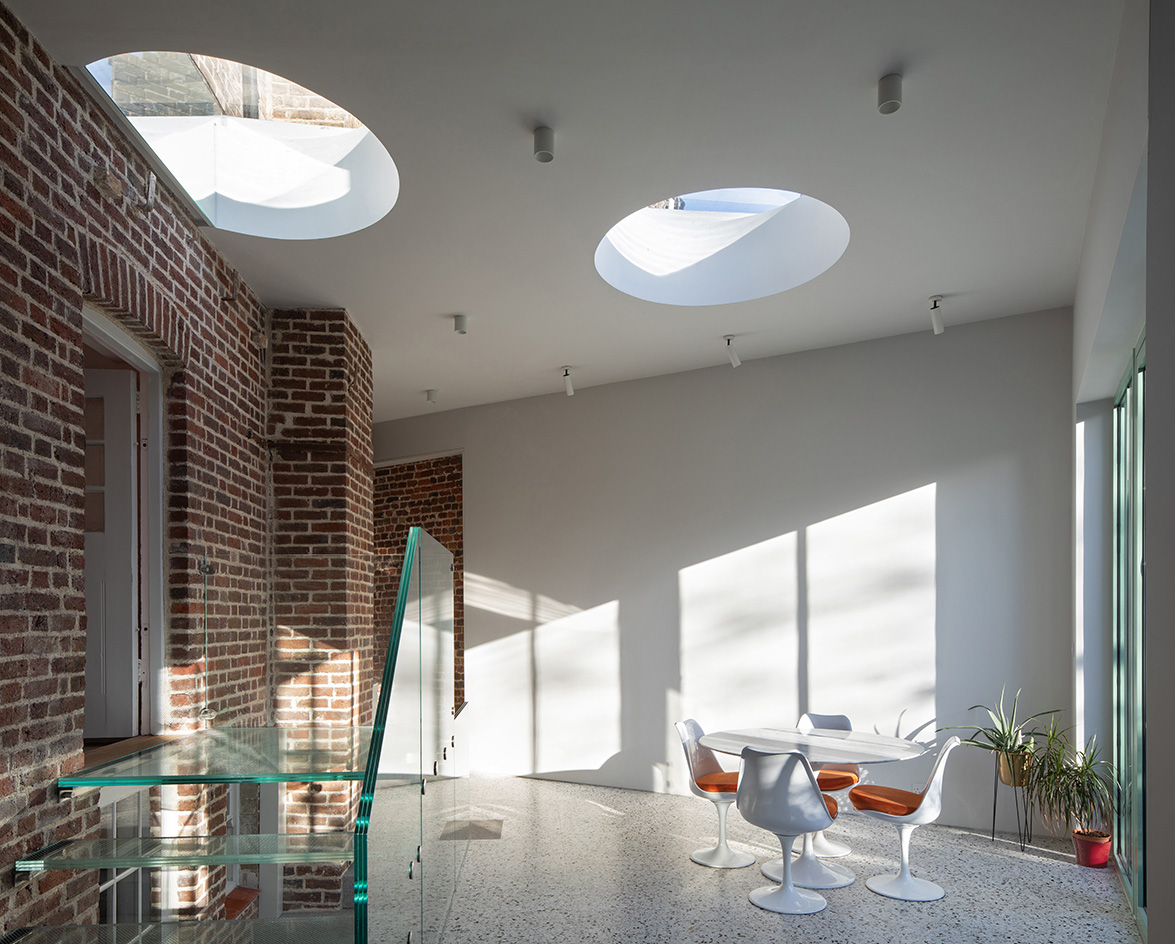
It was at that time that an alleyway next to the residence was infilled to add to its size, taking it from a three-bay to an asymmetrical four-bay house. In the years to come, the property underwent further changes, including damage caused during the Blitz and alterations to its doors and structural buttresses.
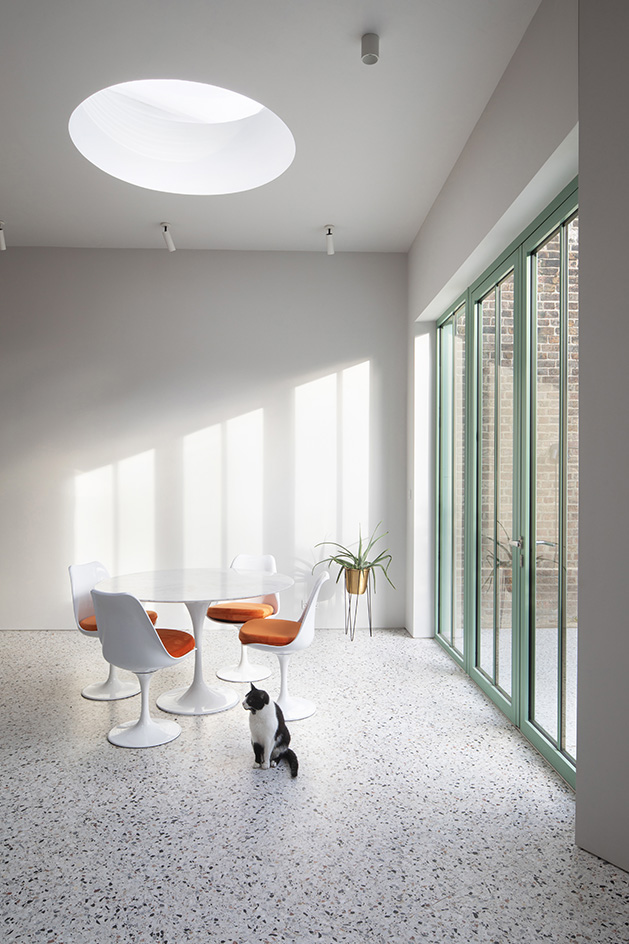
Inheriting the home, the current client approached Studio Octopi with a commission for extra space for entertaining – a flagship room that would become both a showpiece and the living, beating heart of the home for receiving guests and family.
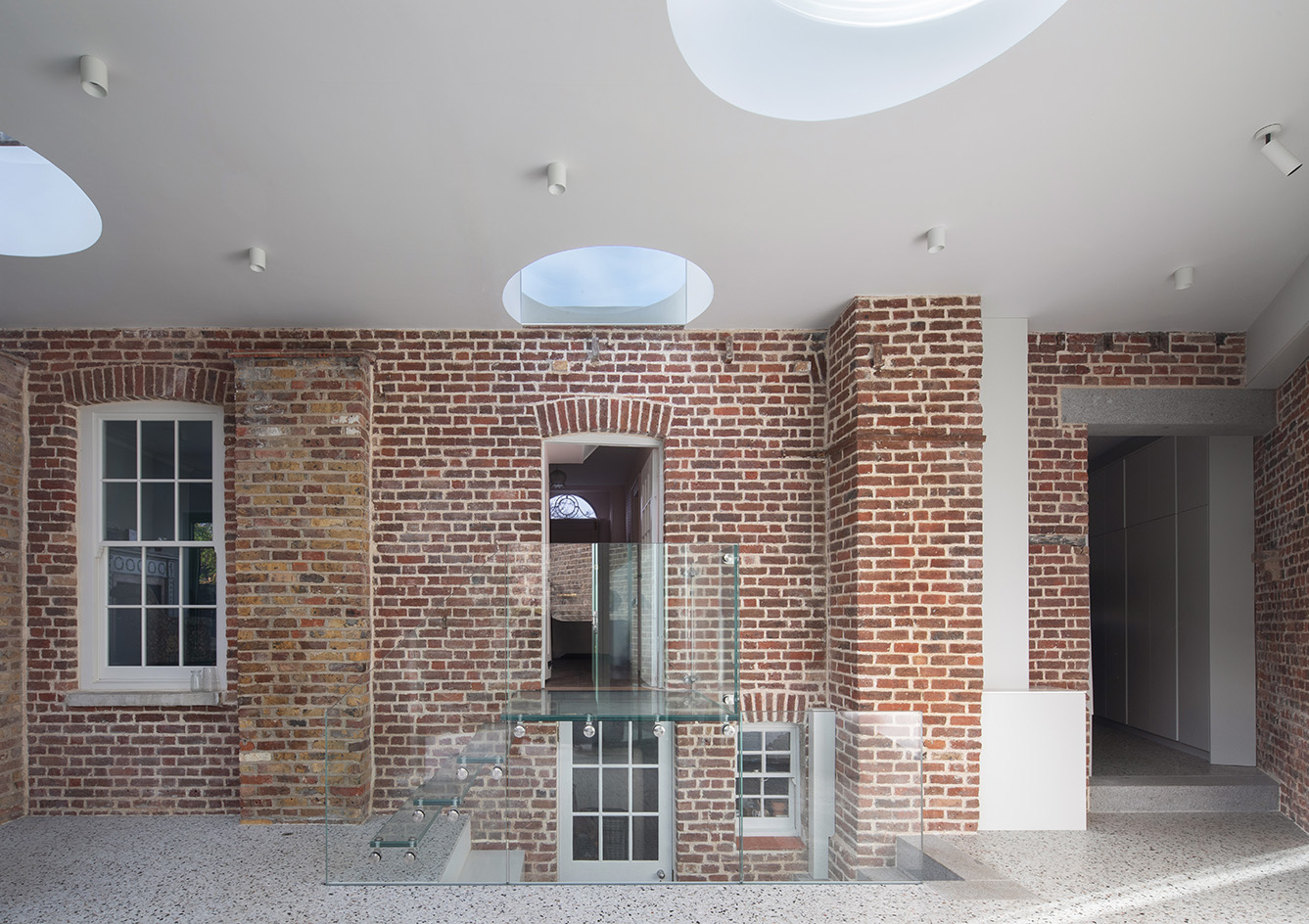
While the architects' brief was to focus on the new elements only, it was important to address the structure as a whole in their solution and volume composition. 'There are no alterations to the basement, raised ground or upper floors. Critical to the design solution was the need to rationalise the levels, restore the rear elevation and make sense of the four doors from the house into the garden,' the team write.
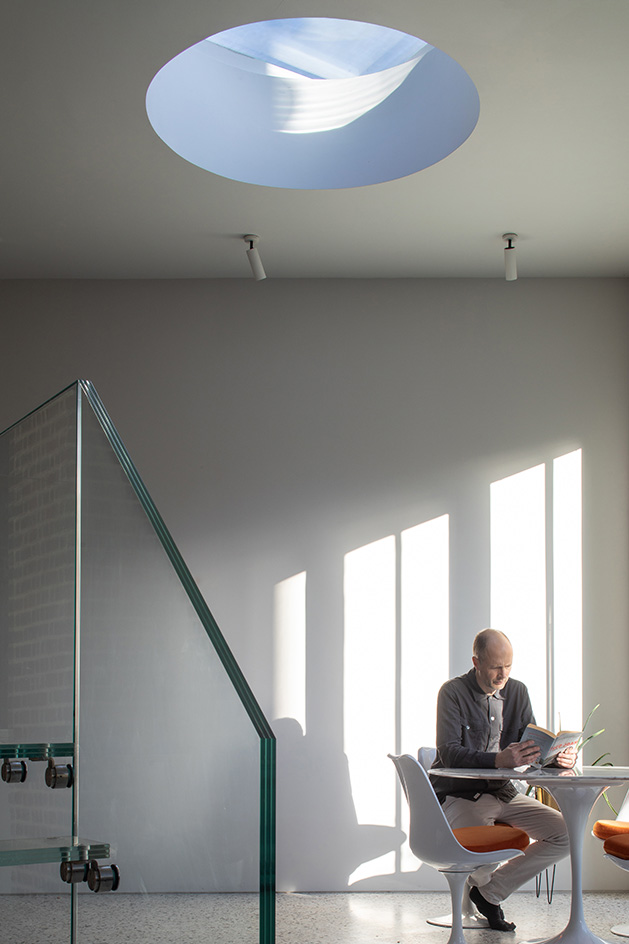
Working with heritage and planning constraints to sculpt their volume, the architects added a smart, green steel cladding, 'chosen as a counterpoint to the red brick of the original house'. This also now provides a secondary entrance to the house.
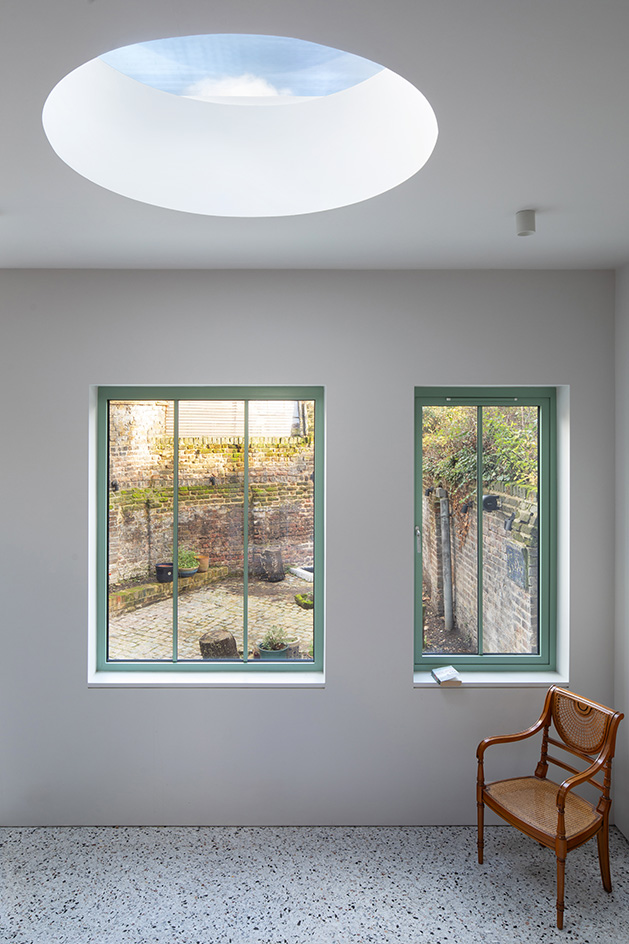
Inside, a glass staircase connects the extension with the existing, raised ground floor level. Round, feature openings on the ceiling help bathe the interior in natural light, at the same time adding drama to the space.
Receive our daily digest of inspiration, escapism and design stories from around the world direct to your inbox.
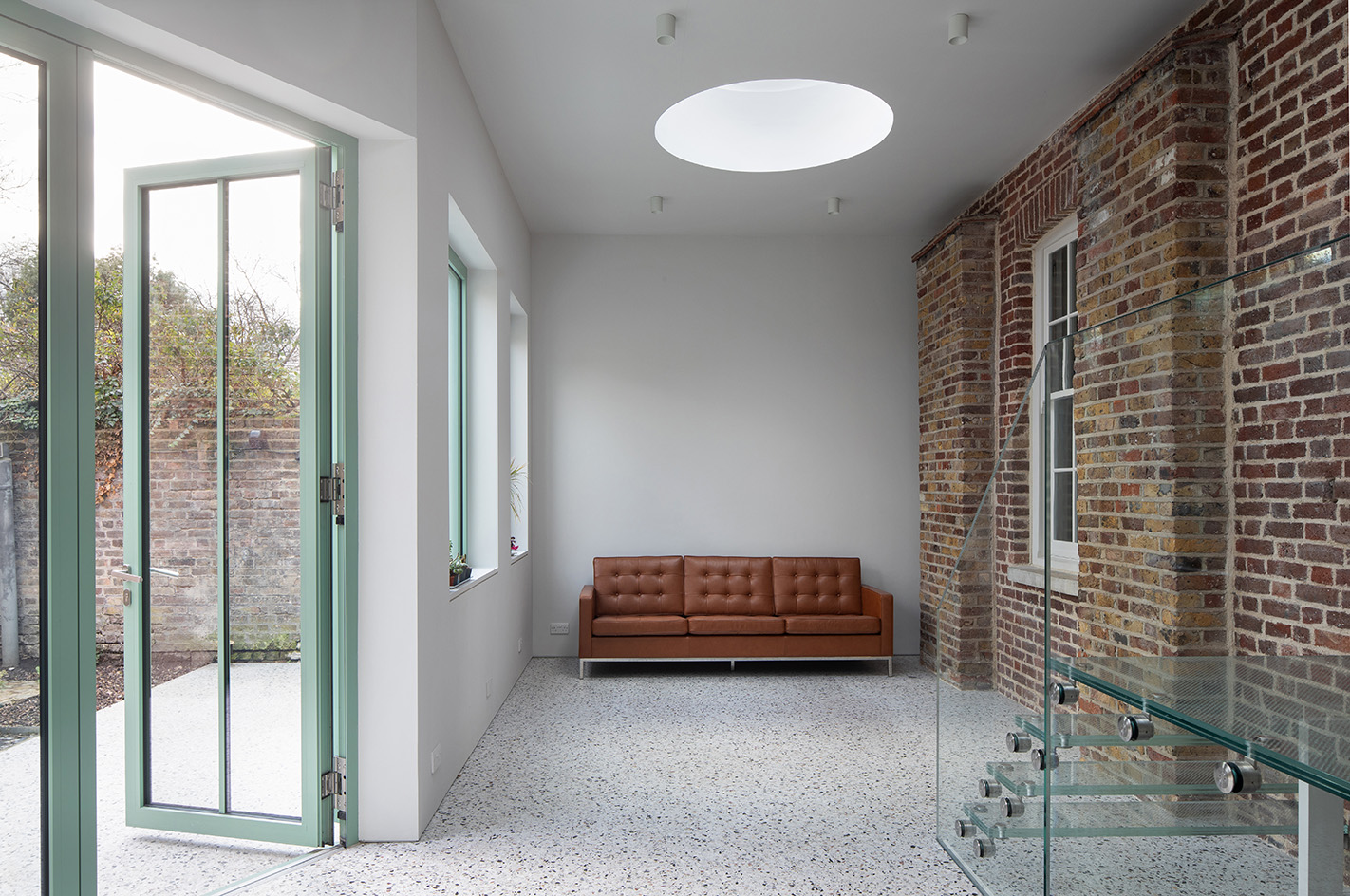
Modern materiality is also expressed through the granite step and load-bearing granite lintels on the extension's enlarged openings.
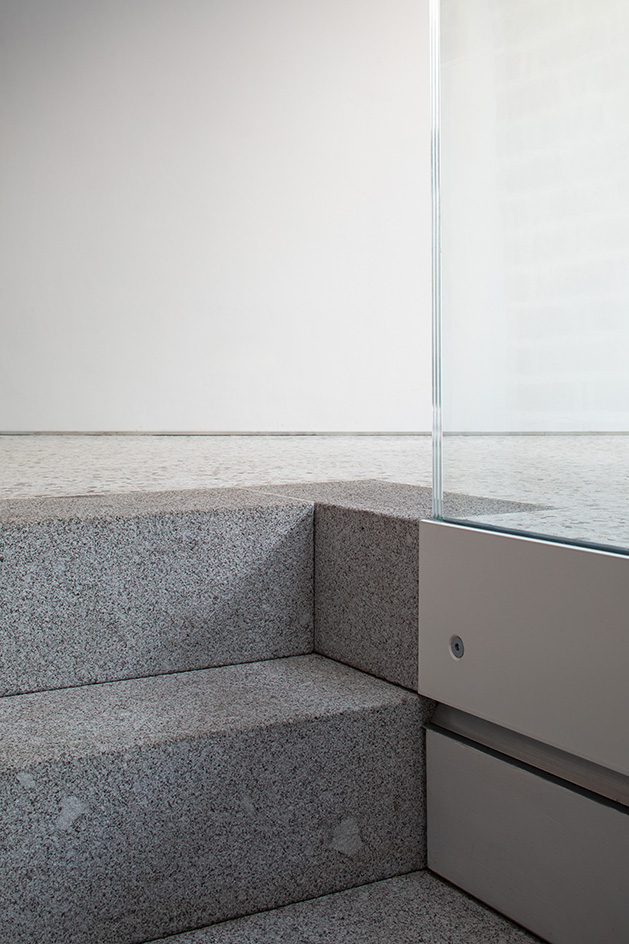
Ellie Stathaki is the Architecture & Environment Director at Wallpaper*. She trained as an architect at the Aristotle University of Thessaloniki in Greece and studied architectural history at the Bartlett in London. Now an established journalist, she has been a member of the Wallpaper* team since 2006, visiting buildings across the globe and interviewing leading architects such as Tadao Ando and Rem Koolhaas. Ellie has also taken part in judging panels, moderated events, curated shows and contributed in books, such as The Contemporary House (Thames & Hudson, 2018), Glenn Sestig Architecture Diary (2020) and House London (2022).