Bespoke Partnership
A light-filled Norfolk house makes the most of its natural setting
Platform 5 Architects designed this waterfront Norfolk house, using VELUX products to maximise natural light and ventilation
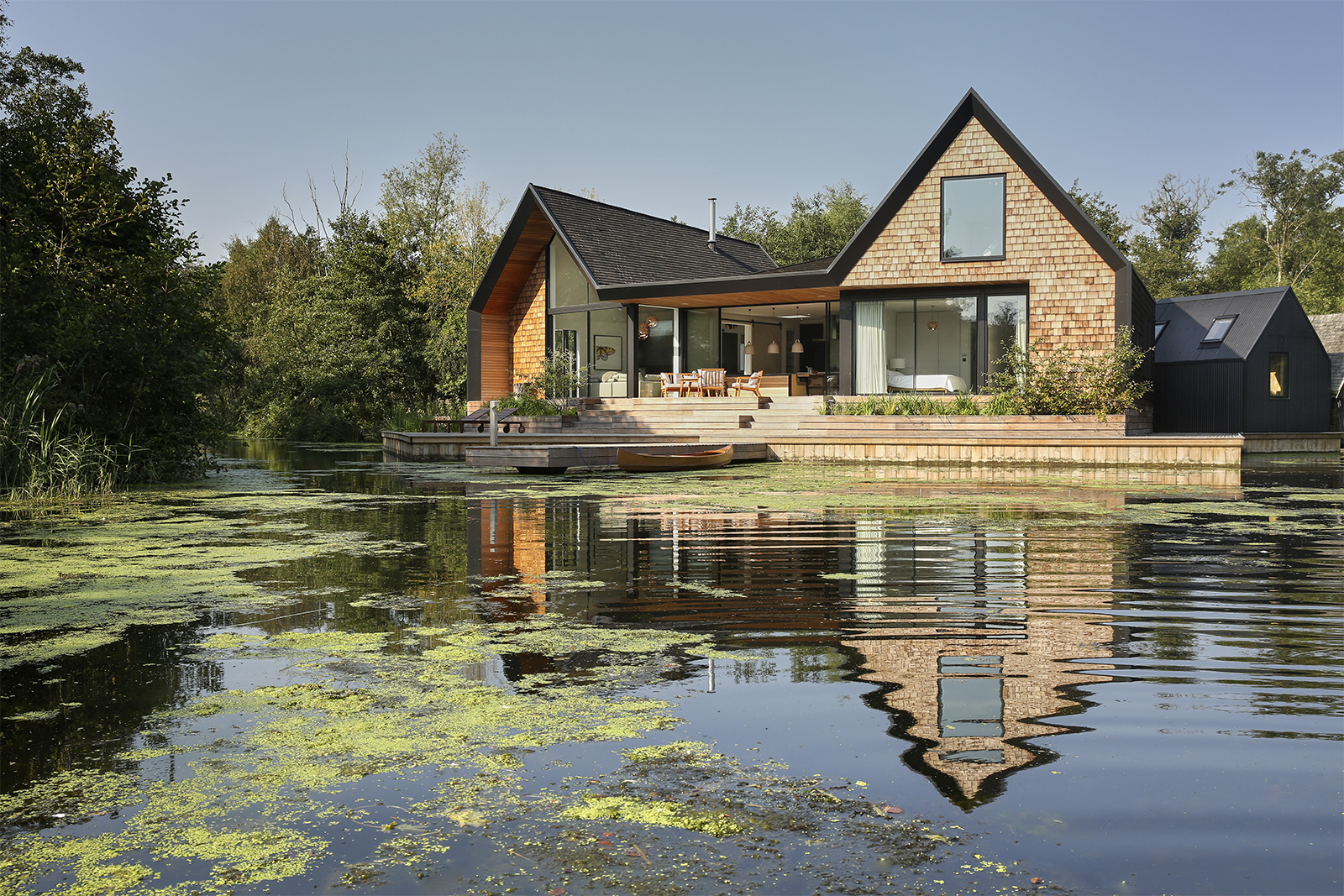
In partnership with VELUX
This waterfront Norfolk house was conceived by Patrick Michell of Platform 5 Architects (featured in the Wallpaper* Architects’ Directory 2009 and also behind a north London home we visited in 2019) as a light-filled space with a connection to the surrounding landscape.
He imagined a naturally flowing floor plan that would allow children to run freely between indoors and out, and glazed, gabled bays with forms and proportions inspired by boat sheds on the adjacent wetlands. He also pictured cinematic windows with double-height glass; and light that energises the home’s interior, bringing in the bright greens and aquatic shimmers reflected from the water and woodland beyond.
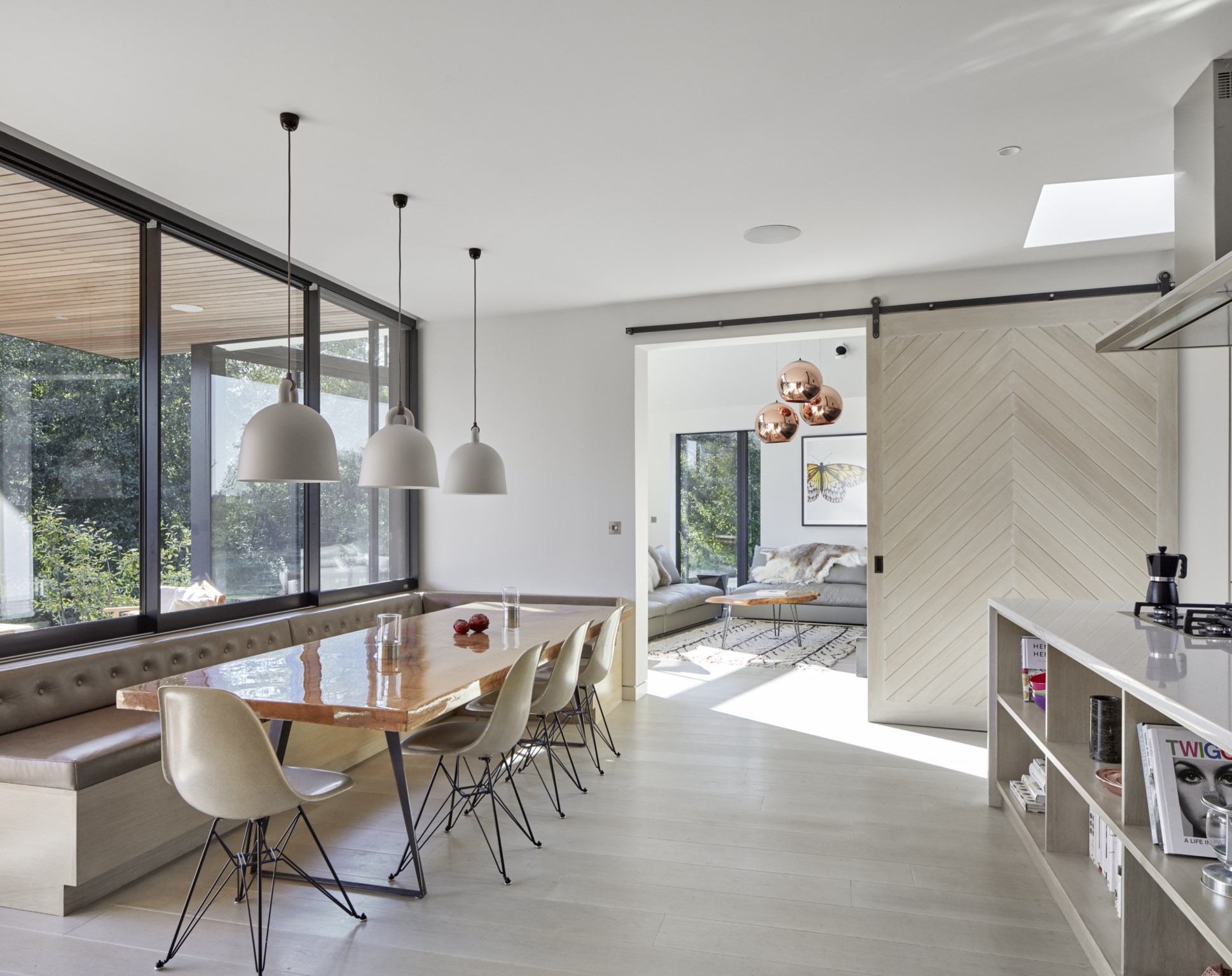
Designed as a modern, timber-framed home, referencing local, traditional marine construction and also gabled Dutch architecture (the Netherlands is just 113 miles from this part of the English coast), the property is arranged as three, low-rise, pitch-roofed bays, each with a different function. One holds bedrooms and bathrooms; a central bay is dedicated to the kitchen and dining spaces; and the third houses the living room, snug and study. Each bay is framed differently – the bedrooms feel more private, while the kitchen bay is open and welcoming.
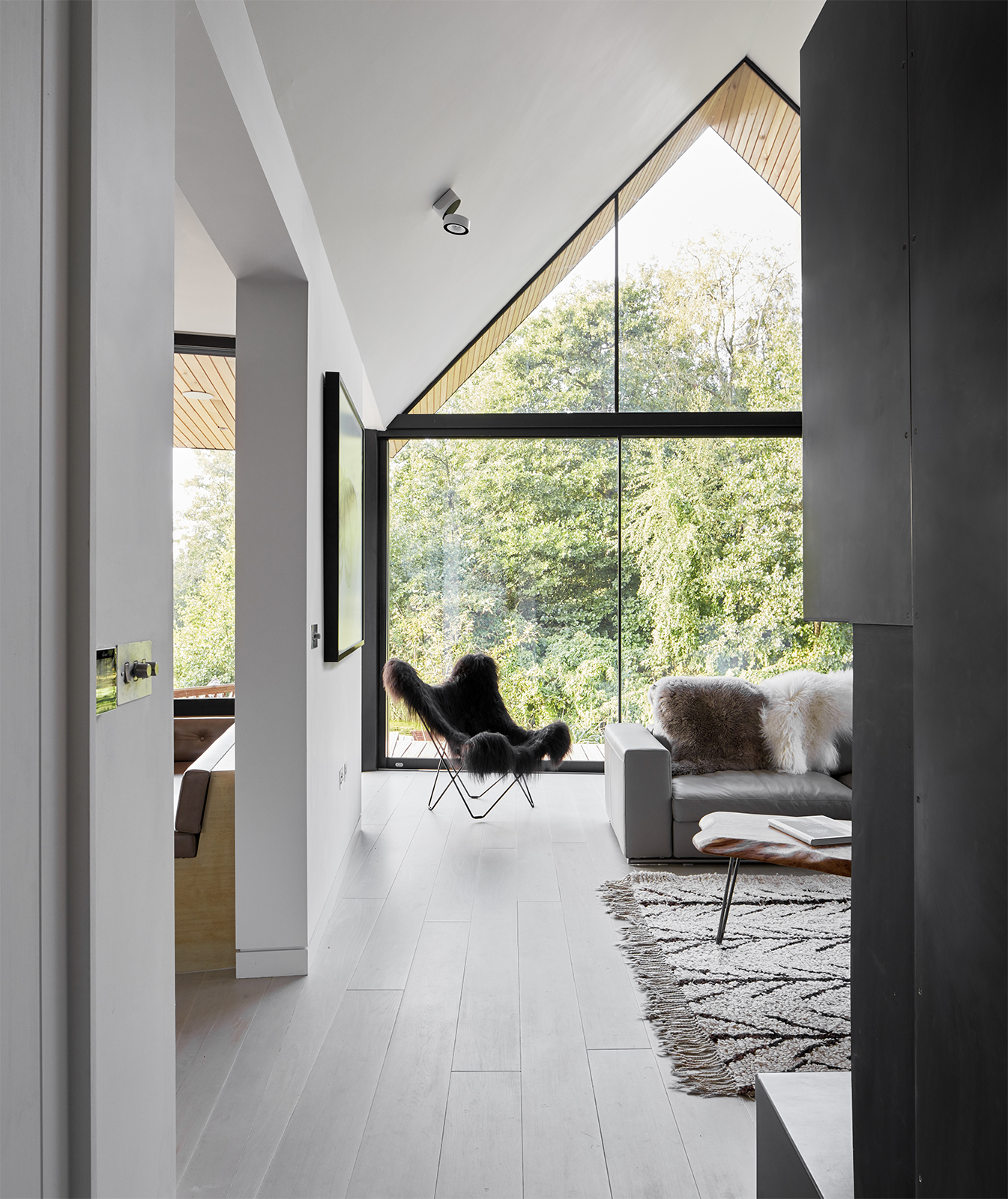
Bringing light and fresh air into this waterfront Norfolk house
The interior is clean and calming, its cleverly positioned windows framing panoramic views over the water and the vibrant green woodland, and allowing for plenty of daylight and fresh air, integral to the design’s comfort and efficiency.
In terms of layout, ‘we wanted a ‘broken plan’’, says Michell, ‘a flow between spaces but with the flexibility to close rooms off to control the acoustics so we can enjoy a dinner party once the kids have gone to bed.’
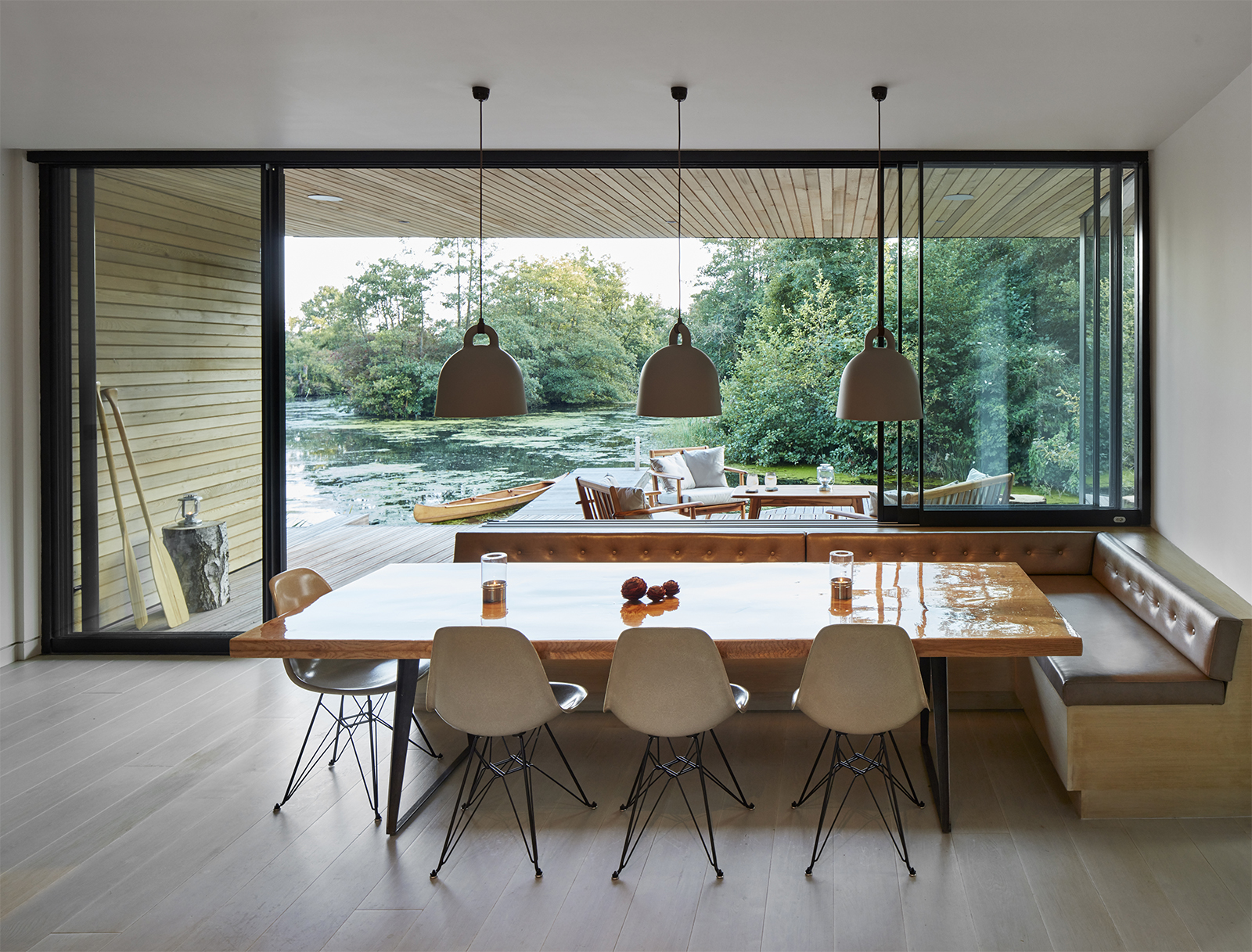
‘We also liked the idea that you could step straight out from the kitchen-dining room onto the deck and then into a canoe or onto a paddle board; this really appealed to us. We sought a design that allows you to escape into the natural surroundings.’
Creating an outdoor living space sheltered by the house’s overhanging roof was also important. ‘The south-facing veranda space has its own microclimate that [is still] warm in winter and allows you to have a strong connection with the landscape and the elements, even during the cooler months.’
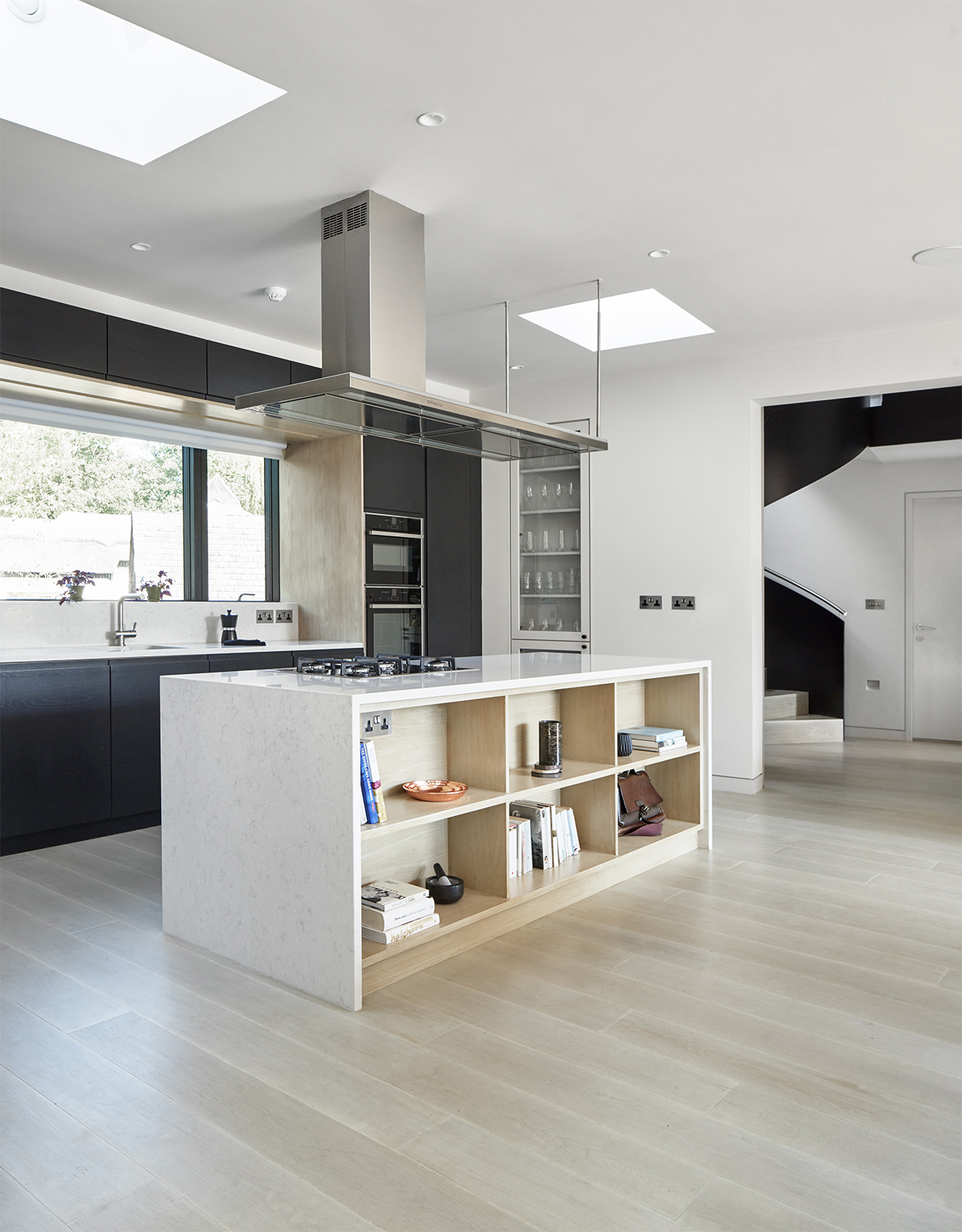
The house has been designed with sustainable architecture in mind and is a more energy-efficient prospect than the bungalow previously on the site. An abundance of south-facing glazing allows for a limited reliance on artificial lighting, while the deep eaves negate overheating during the summer. Platform 5 installed two VELUX roof windows over the kitchen island and repeated the style in the 1.5-storey hall, helping draw air through the house and flush out hot air in summer, keeping the space naturally cool. Both rooms’ VELUX roof windows are motorised for ease of use, encouraging airflow, and have rain sensors.
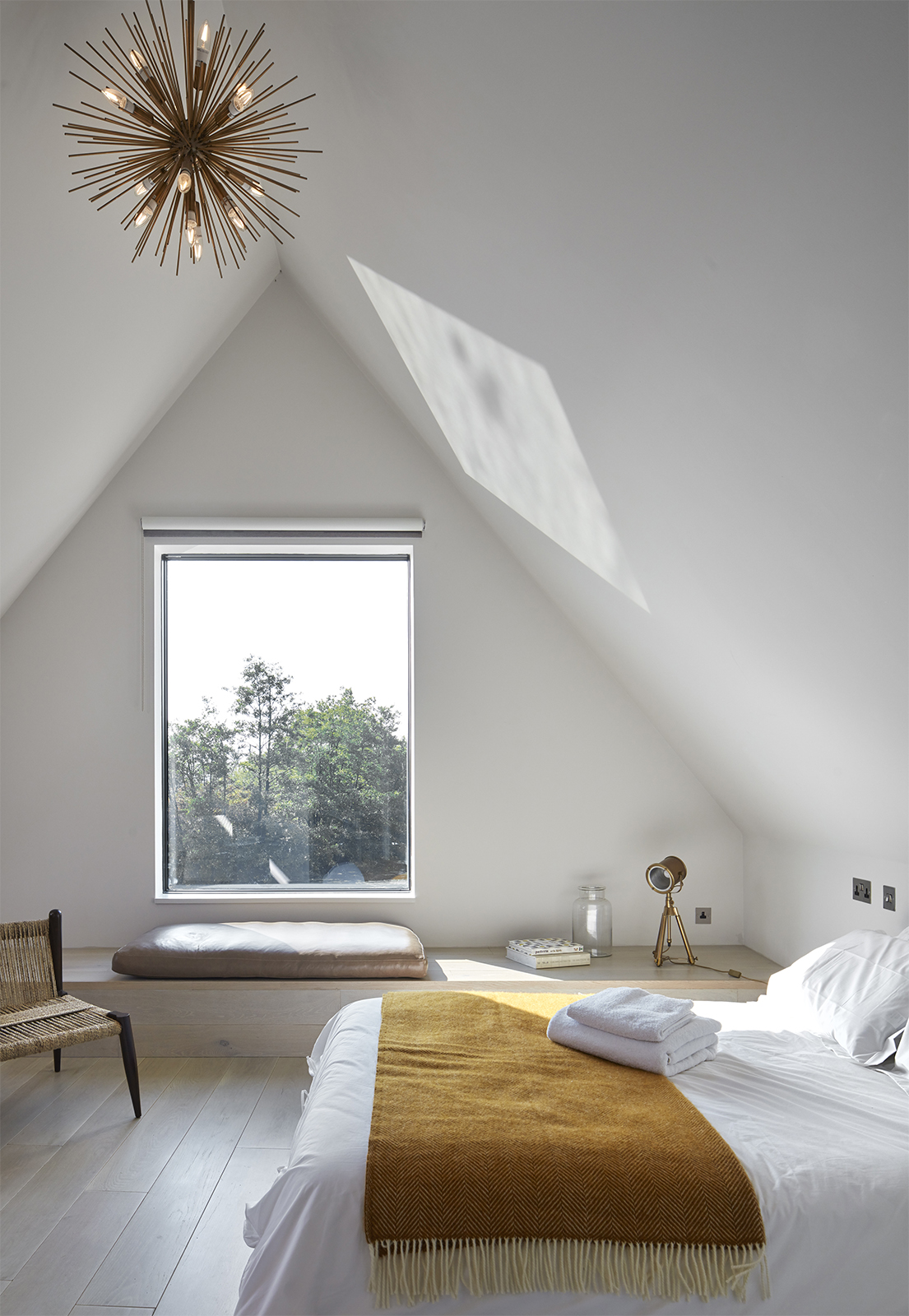
‘On the first floor, we have VELUX roof windows in two bedrooms and the bathroom; those are the main source of light up there,’ adds Michell. ‘There’s a big, fixed picture window in the master bedroom for impact, then for ventilation we used a VELUX roof window off to the side, specifying all of the glazing to be triple glazed so that the rooms are really warm and quiet.’
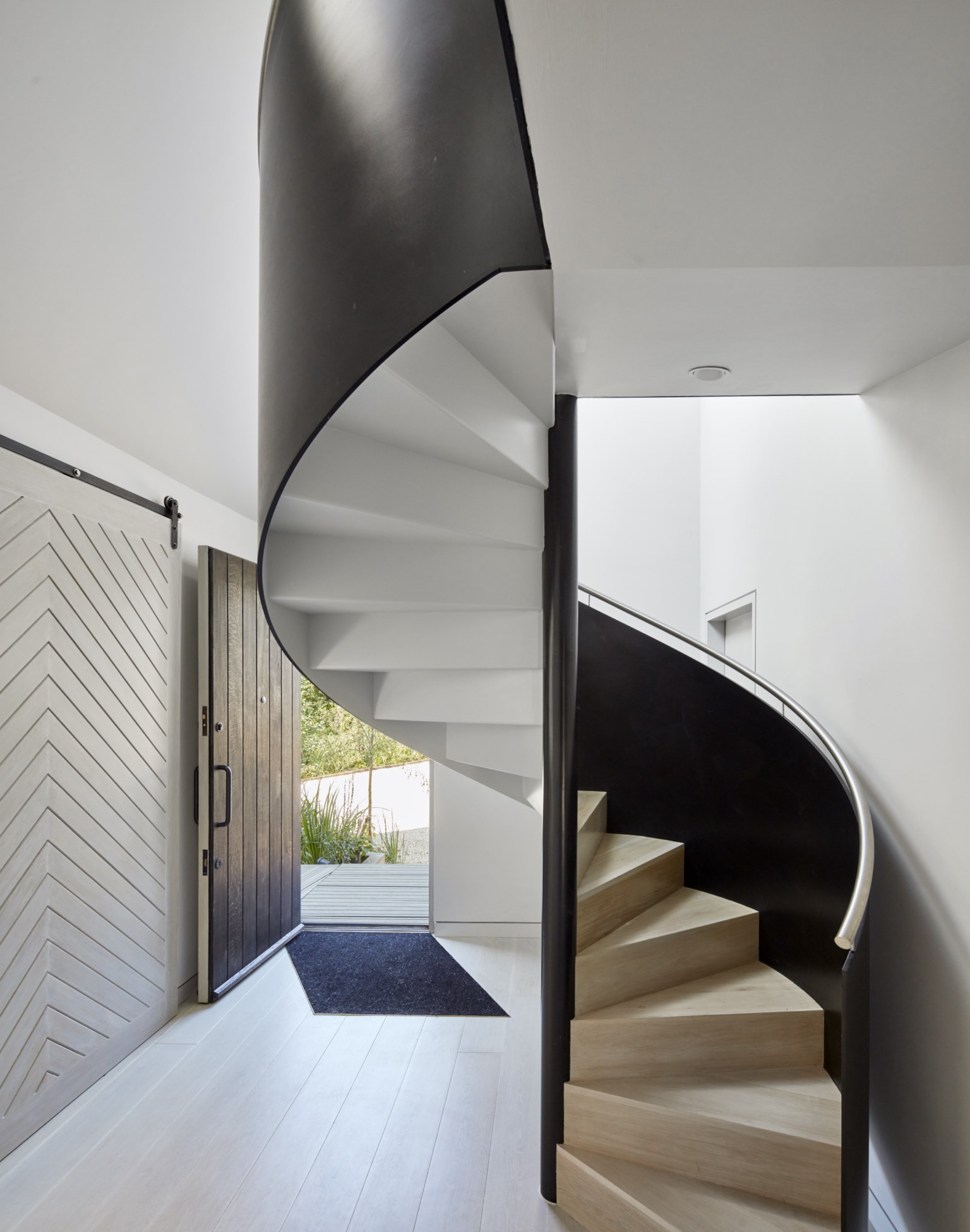
The emphasis on natural light and ventilation makes for a comfortable and healthier living environment, says Richard Williams, senior architectural development manager at VELUX. ‘We spend 90 per cent of our time indoors, so daylight and fresh air in the home are crucial. The Norfolk Backwater house [as the property is known] is a great example of a light-filled home, which provides ventilation funnels that draw air through the house.’ Keeping the home naturally cool in summer ‘creates a space where you can feel happier, more productive and sleep better’, he adds.
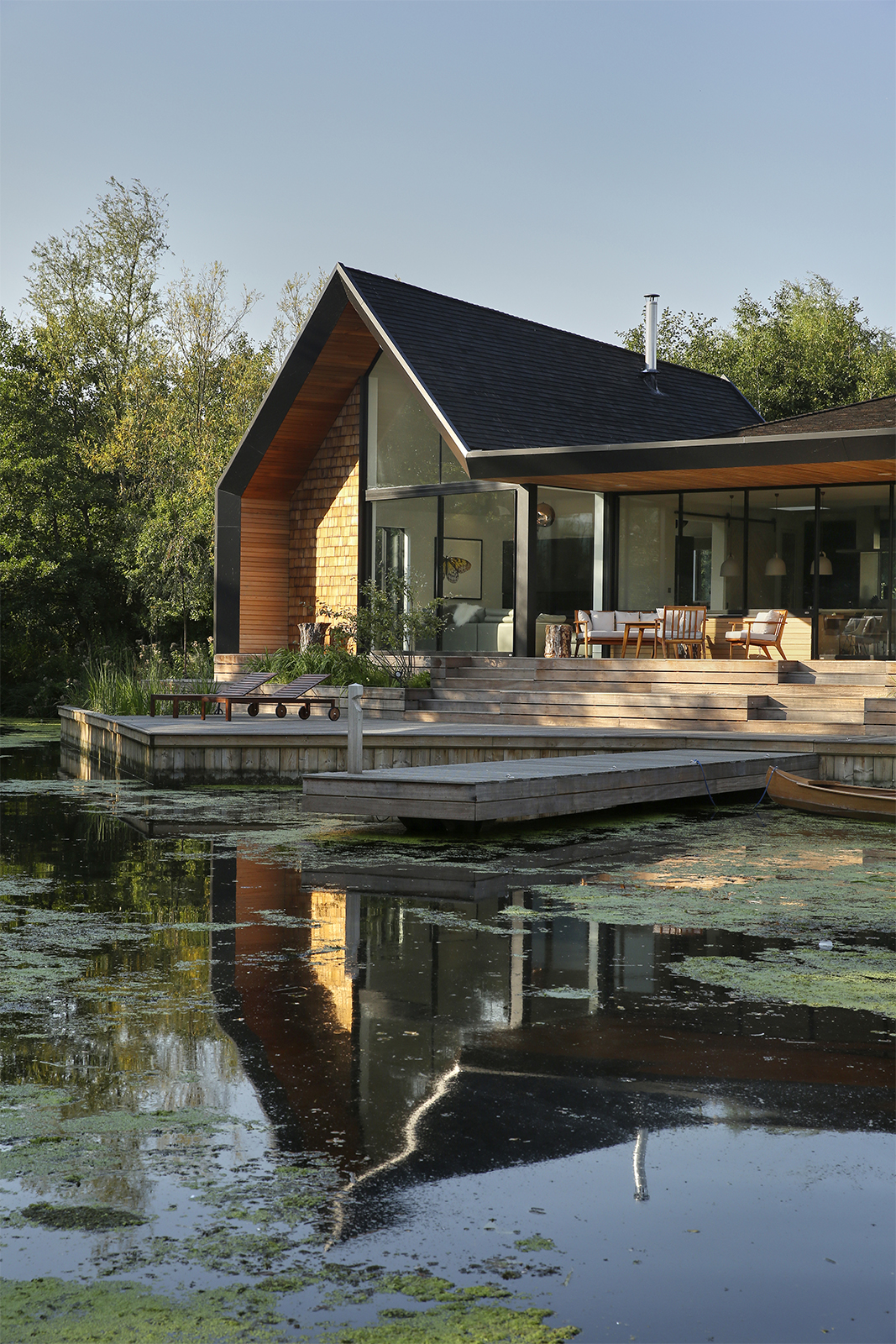
‘The house has a mediative, therapeutic quality,’ concludes Michell. ‘There is a gentle ebb and flow of activity outside, so you can while away the hours, sitting and watching the wildlife go past.’
The property is available as a holiday let, at backwaternorfolk.co.uk
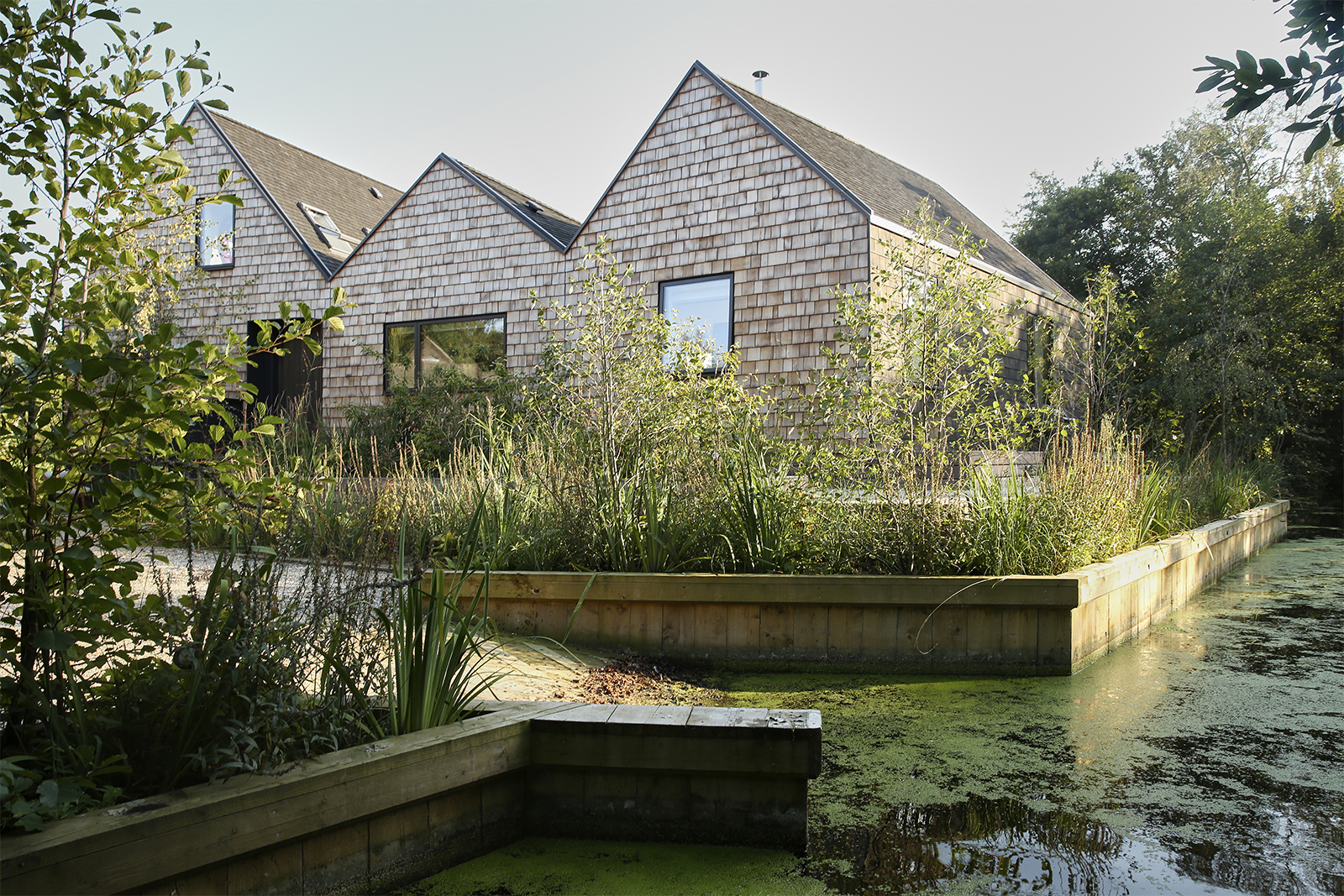
Receive our daily digest of inspiration, escapism and design stories from around the world direct to your inbox.
Simon Mills is a journalist, writer, editor, author and brand consultant who has worked with magazines, newspapers and contract publishing for more than 25 years. He is the Bespoke editor at Wallpaper* magazine.
-
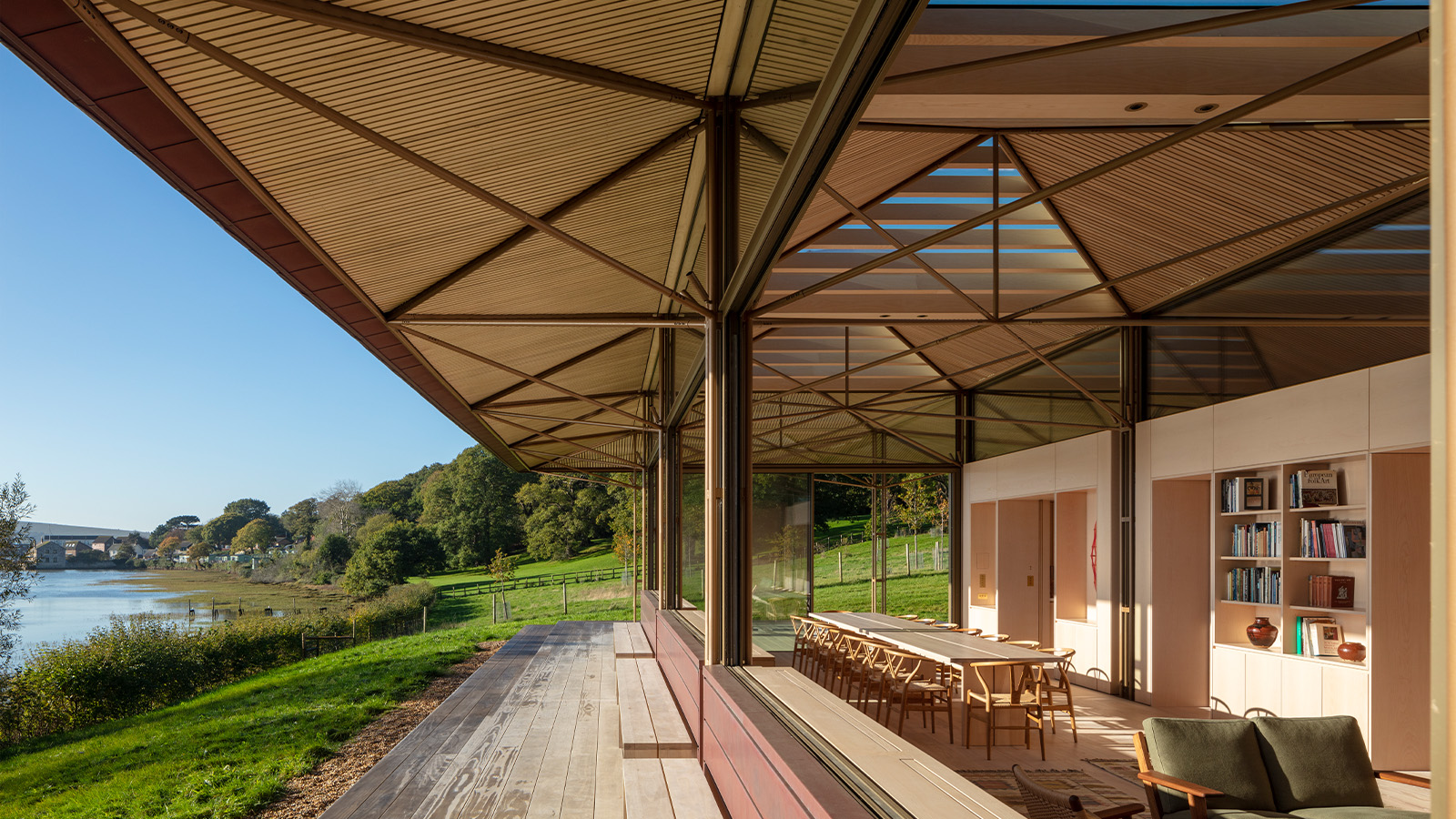 Irish architect Níall McLaughlin is awarded the 2026 RIBA Royal Gold Medal
Irish architect Níall McLaughlin is awarded the 2026 RIBA Royal Gold MedalConsistently applauded by the industry, this year’s medal winner shows the value of empathy and curiosity in architecture; we spoke with McLaughlin ahead of the announcement
-
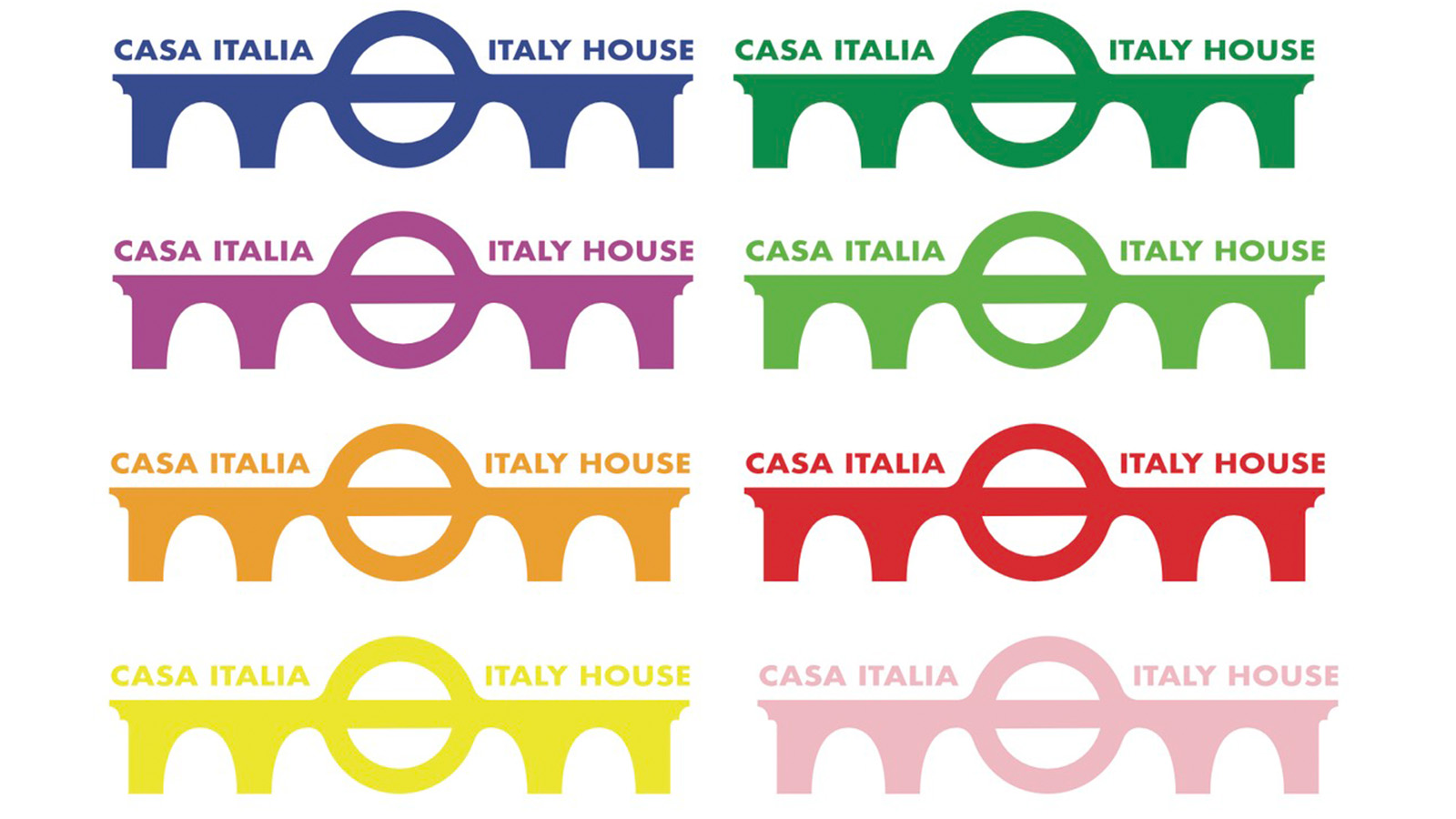 Anatomy of a logo: Casa Italia unveils brand identity inspired by British and Italian architecture
Anatomy of a logo: Casa Italia unveils brand identity inspired by British and Italian architectureThe Italian Embassy in London partnered with Istituto Marangoni to create a logo and brand identity for its new headquarters
-
 Five brilliant collections you might have missed during menswear fashion month
Five brilliant collections you might have missed during menswear fashion monthFrom a guest appearance by Kylie Minogue at JW Anderson to a poetic Wales Bonner collection inspired by modernist architect Balkrishna Doshi, the off-schedule displays that might have slipped under your radar
-
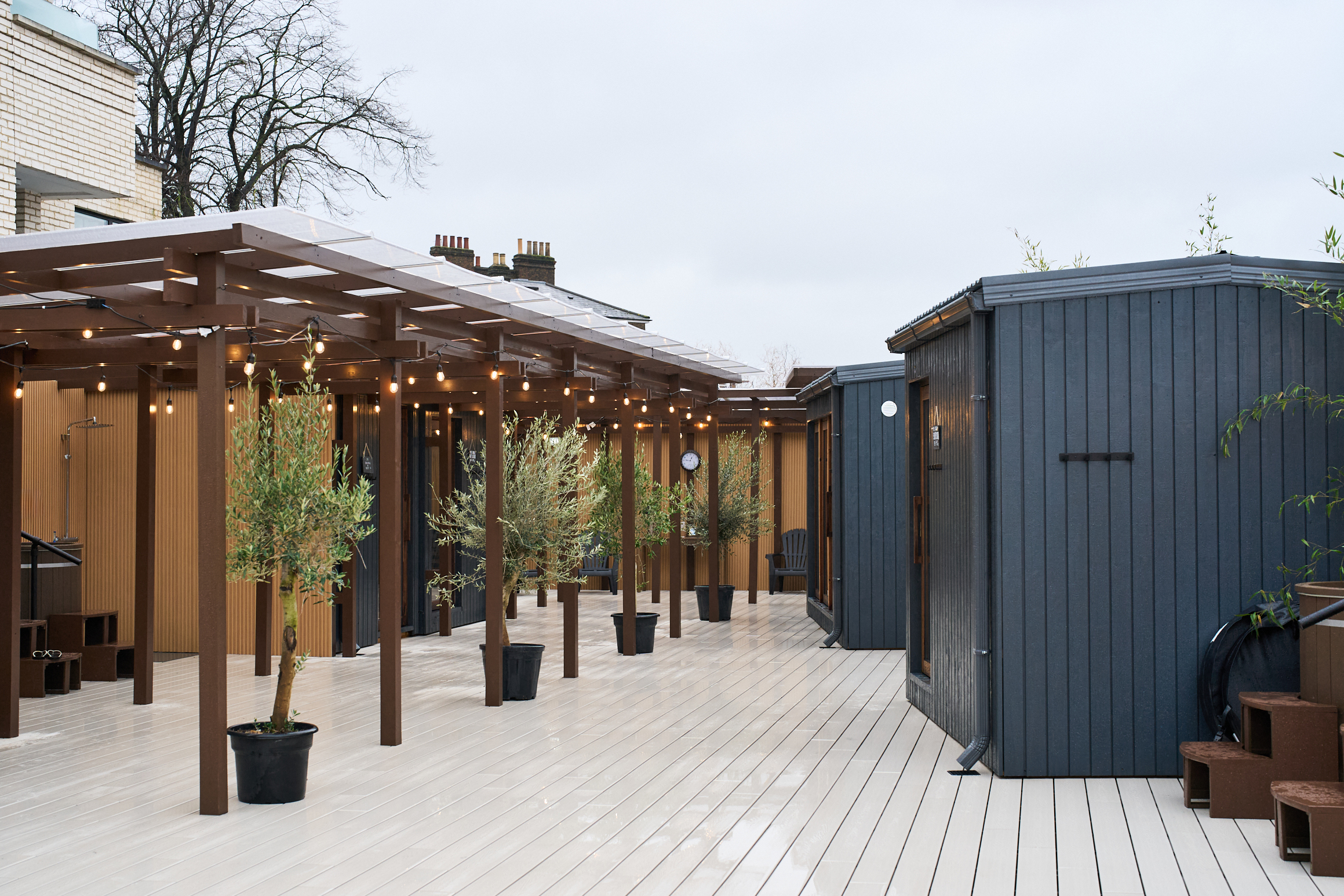 A sauna in Kentish Town? Lowlu lands, lifting ‘healthy hedonists’ with the power of deep heat
A sauna in Kentish Town? Lowlu lands, lifting ‘healthy hedonists’ with the power of deep heatA new London sauna has just opened – the brainchild of British tech entrepreneur Tom Bacon, designed by Finnish architect Sami Rintala of RintalaEggertsson
-
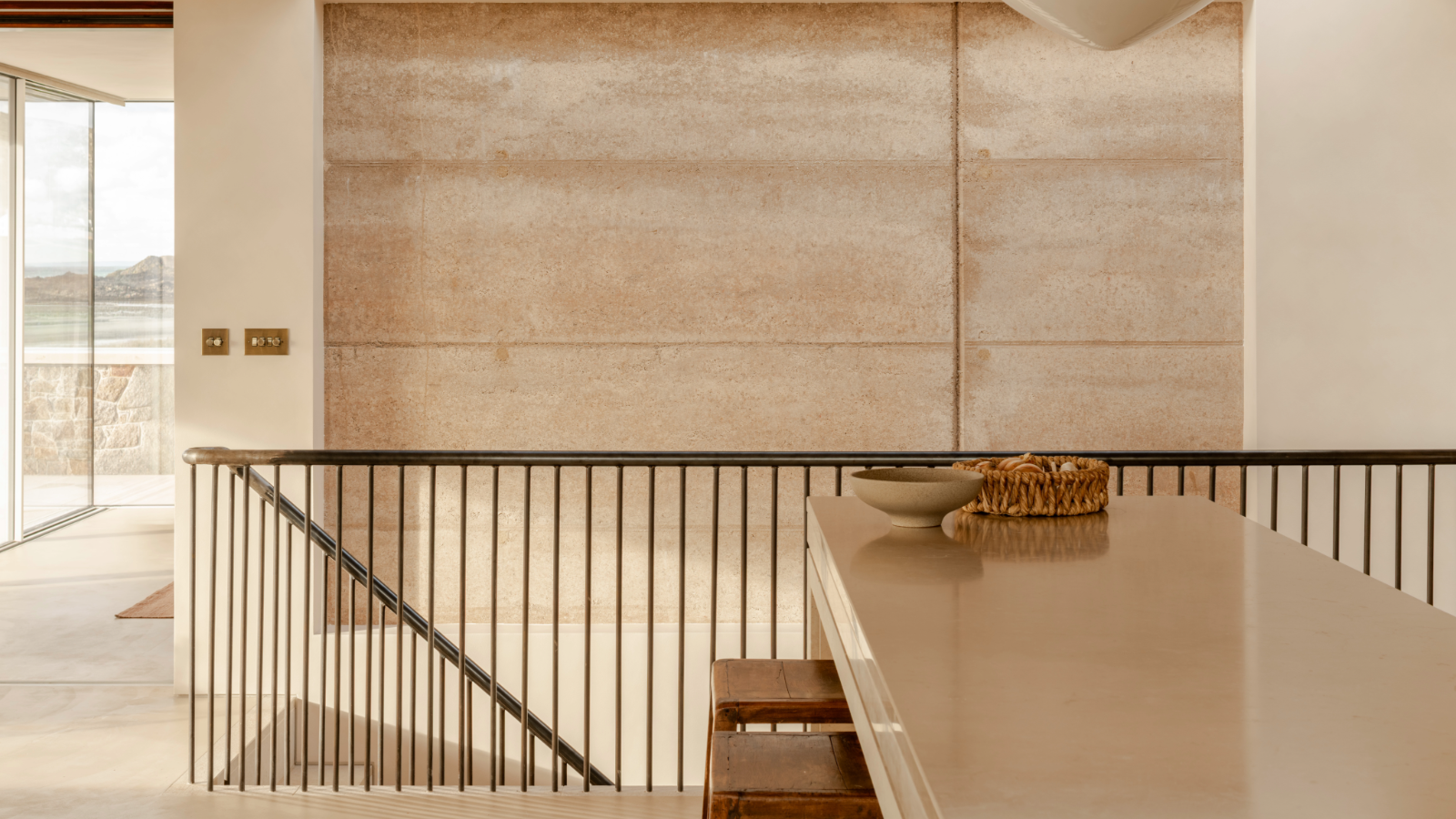 Tour a dreamy beach house on the wild Jersey coast, built of rammed earth
Tour a dreamy beach house on the wild Jersey coast, built of rammed earthFieldwork Architects’ new beach house experiments with pink limestone and rammed earth; welcome to Wishing Well, a striking Channel Island home
-
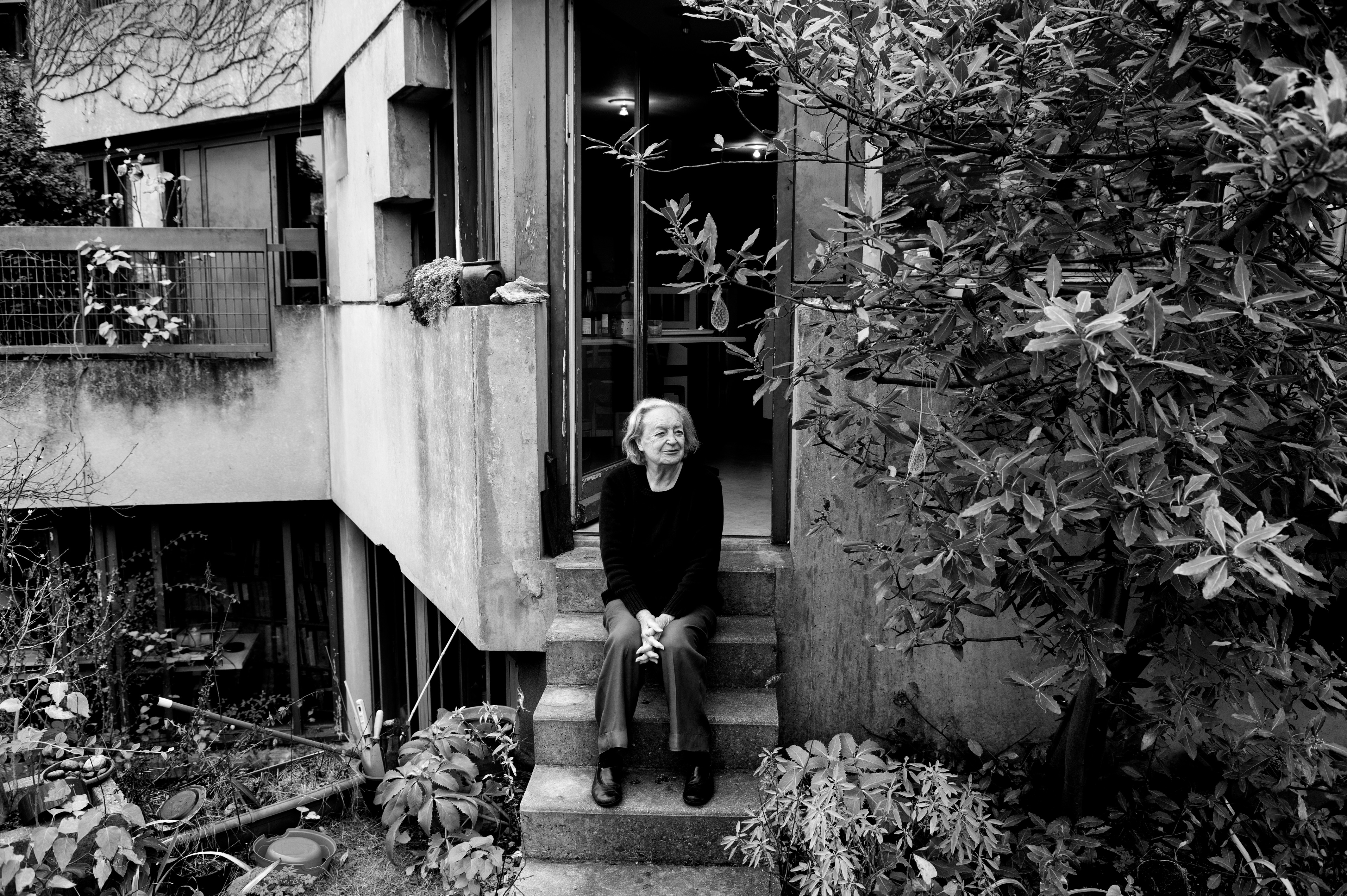 Discover Renée Gailhoustet and her radical approach to socially engaged housing
Discover Renée Gailhoustet and her radical approach to socially engaged housingThe Algerian-French architect thrived on creating bespoke designs and remarkable social housing; a new exhibition at the Architectural Association in London revisits the case study of Le Liegat in Paris
-
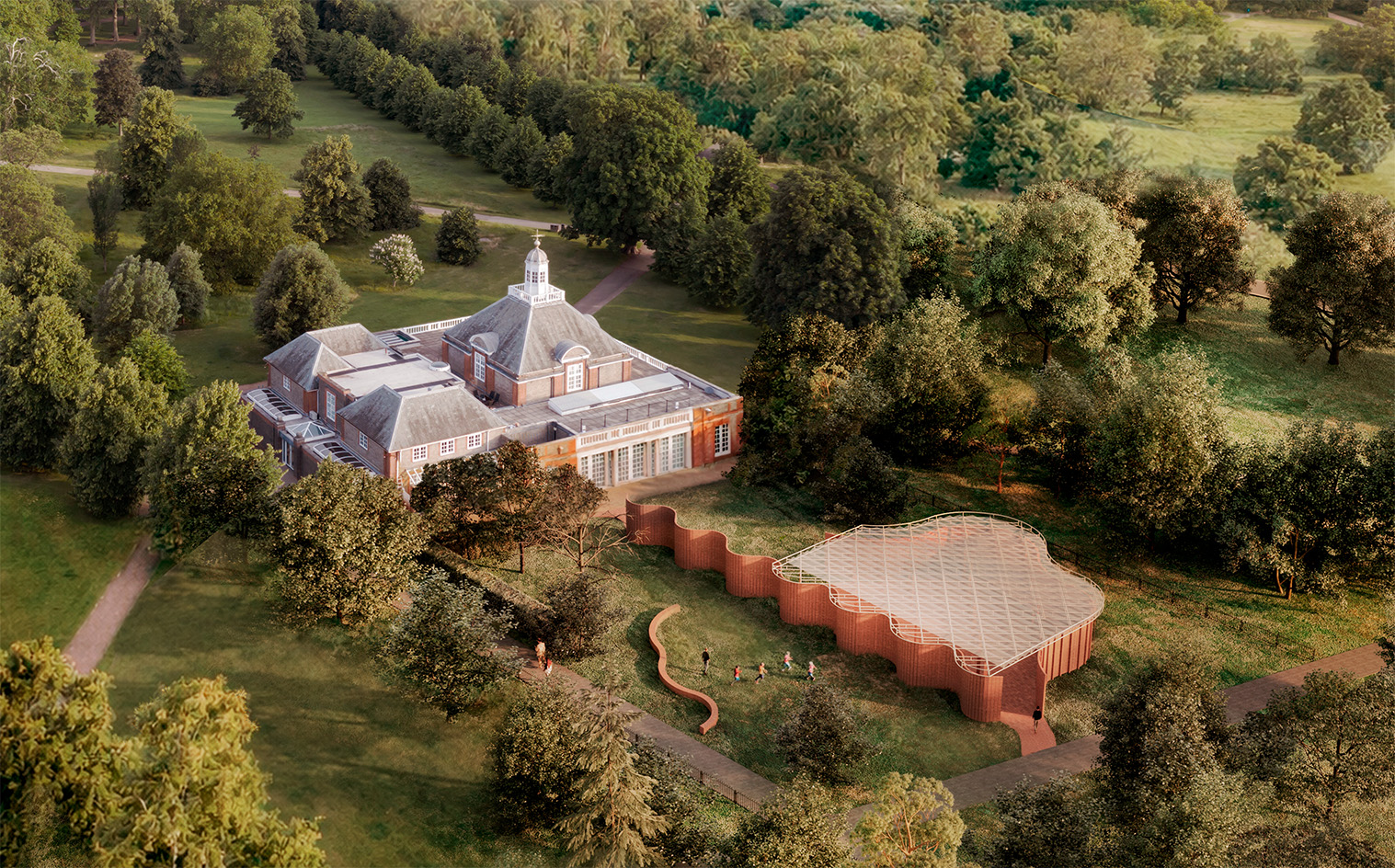 Serpentine Pavilion 2026 architects announced – and they put the ‘serpent’ in the ‘Serpentine’
Serpentine Pavilion 2026 architects announced – and they put the ‘serpent’ in the ‘Serpentine’Lanza atelier wins the Serpentine Pavilion 2026 commission; the Mexican studio creates the annual structure's newest iteration, titled 'a serpentine', and it features a curvilinear wall snaking across the site
-
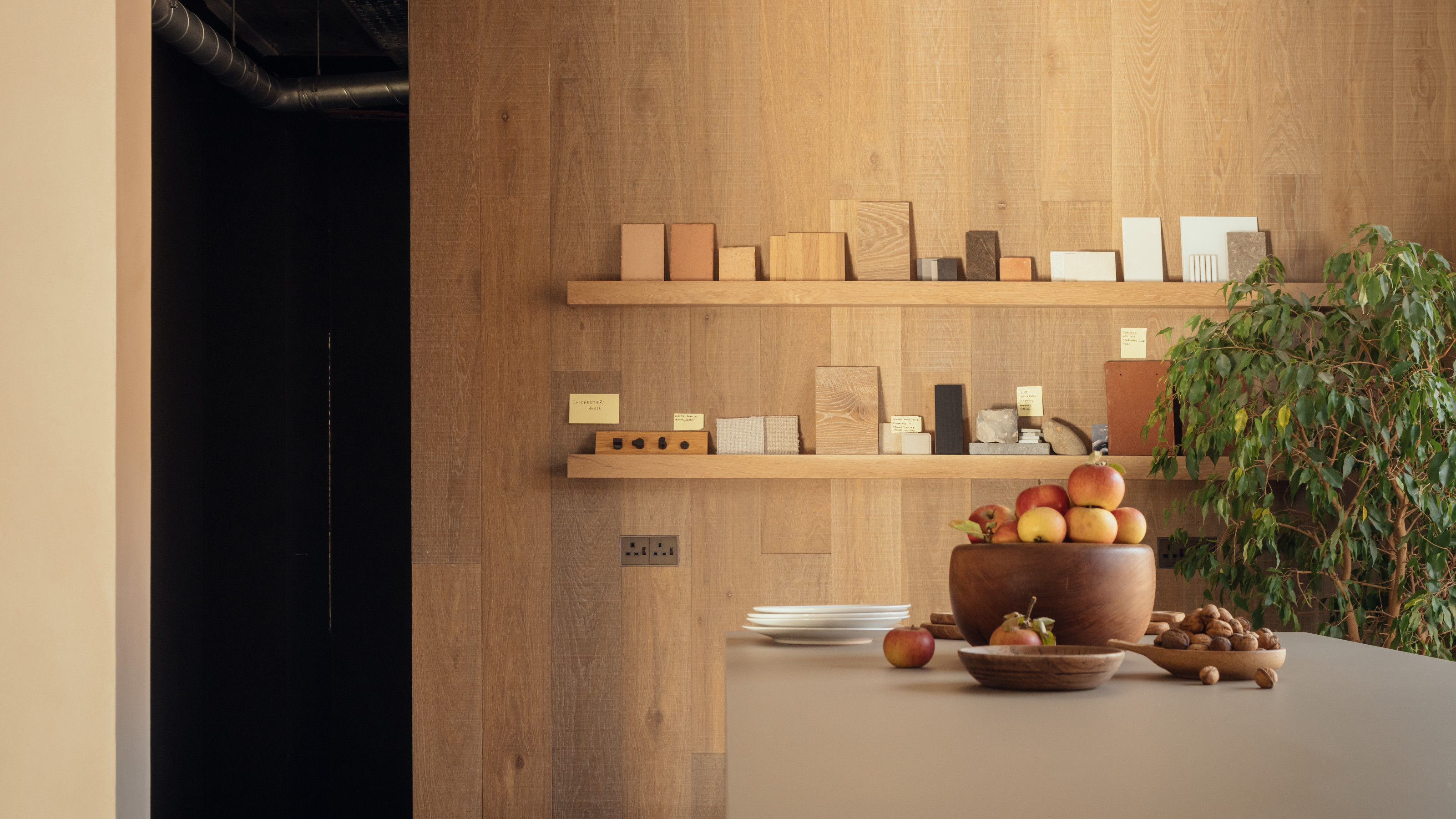 A bespoke studio space makes for a perfect architectural showcase in Hampshire
A bespoke studio space makes for a perfect architectural showcase in HampshireWinchester-based architects McLean Quinlan believe their new finely crafted bespoke studio provides the ultimate demonstration of their approach to design
-
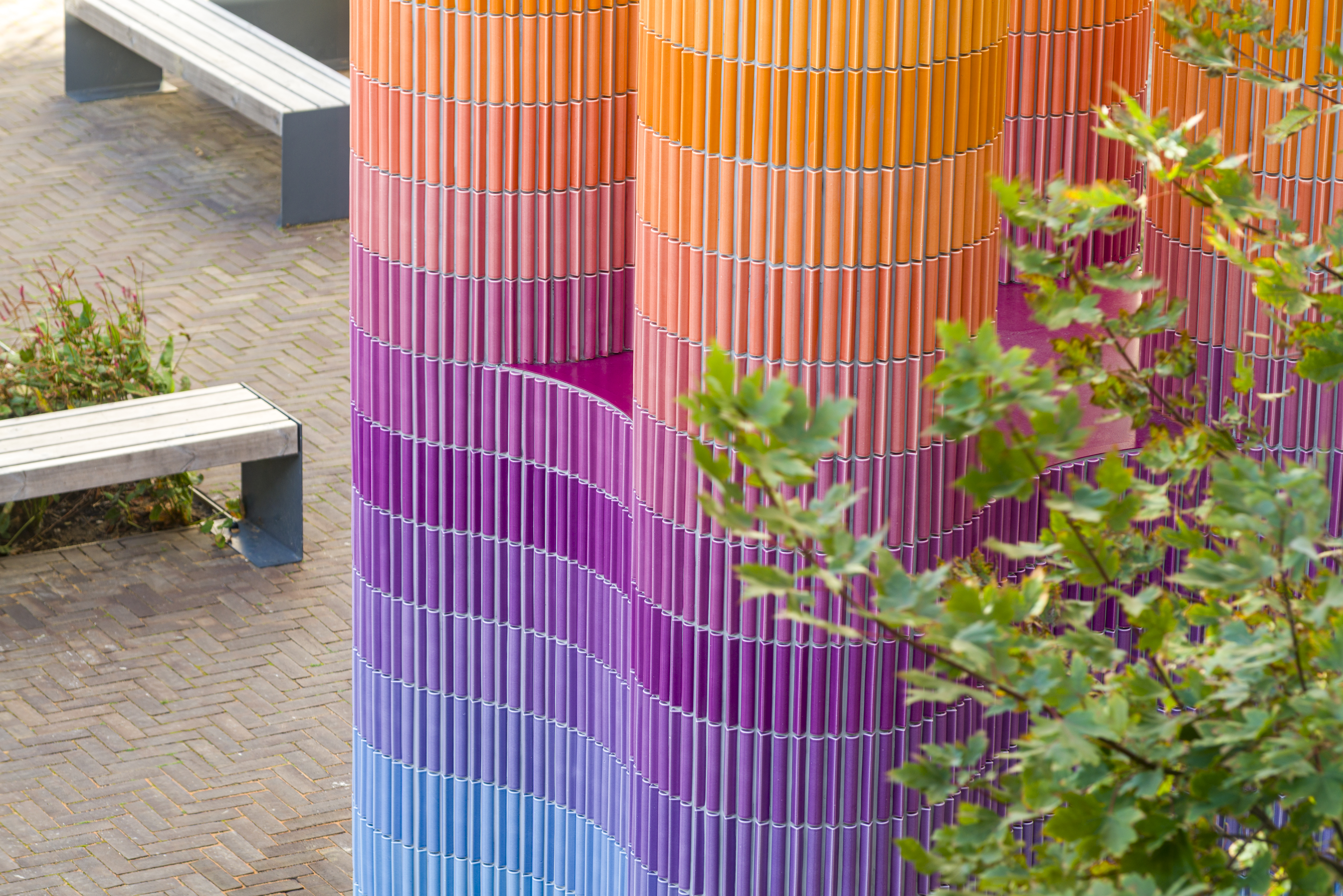 'It offers us an escape, a route out of our own heads' – Adam Nathaniel Furman on public art
'It offers us an escape, a route out of our own heads' – Adam Nathaniel Furman on public artWe talk to Adam Nathaniel Furman on art in the public realm – and the important role of vibrancy, colour and the power of permanence in our urban environment
-
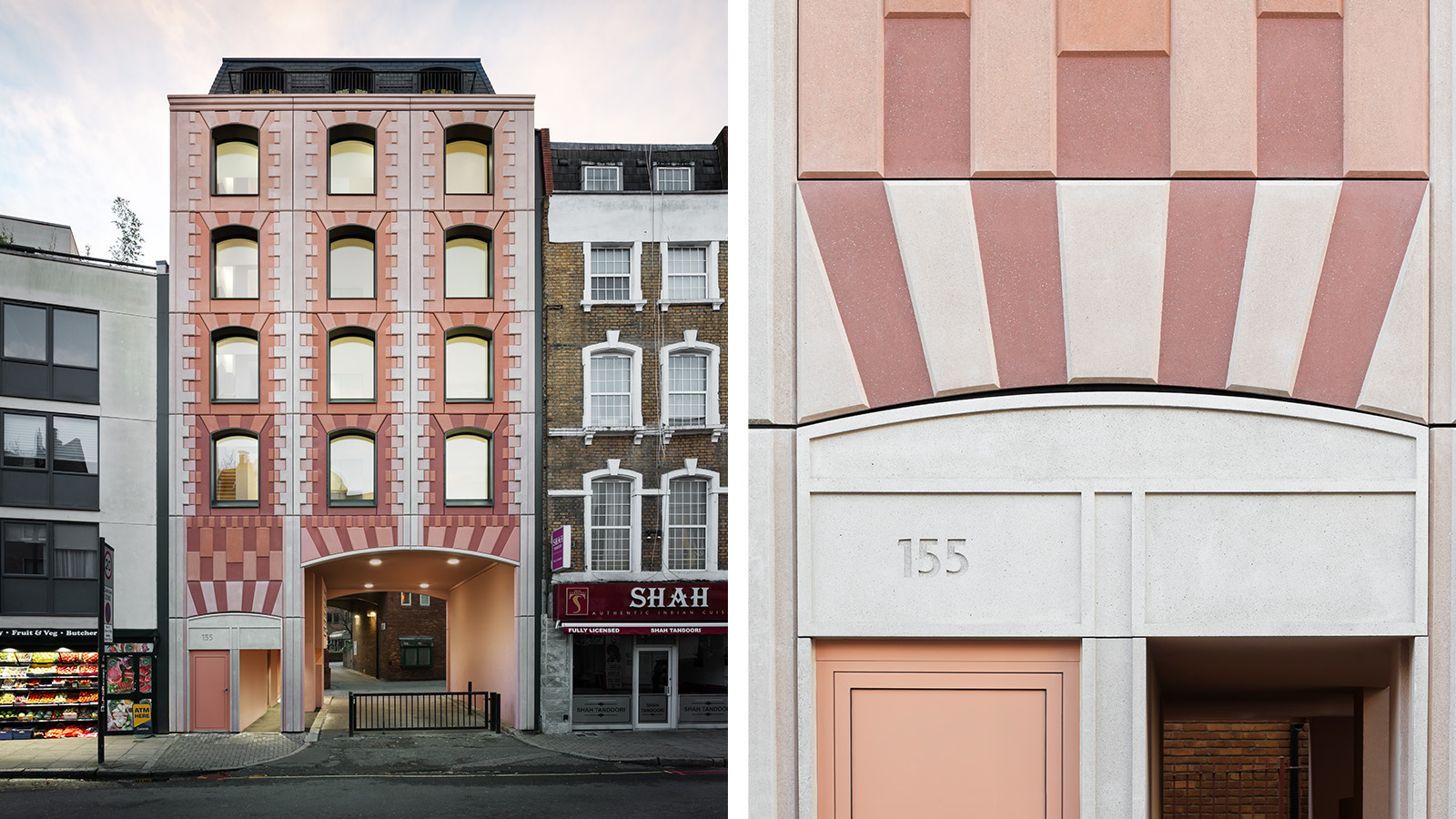 Is this reimagined 1980s brick building the answer to future living?
Is this reimagined 1980s brick building the answer to future living?Architects Bureau de Change revamped this Euston building by reusing and reimagining materials harvested from the original – an example of a low-carbon retrofit, integrated into the urban context
-
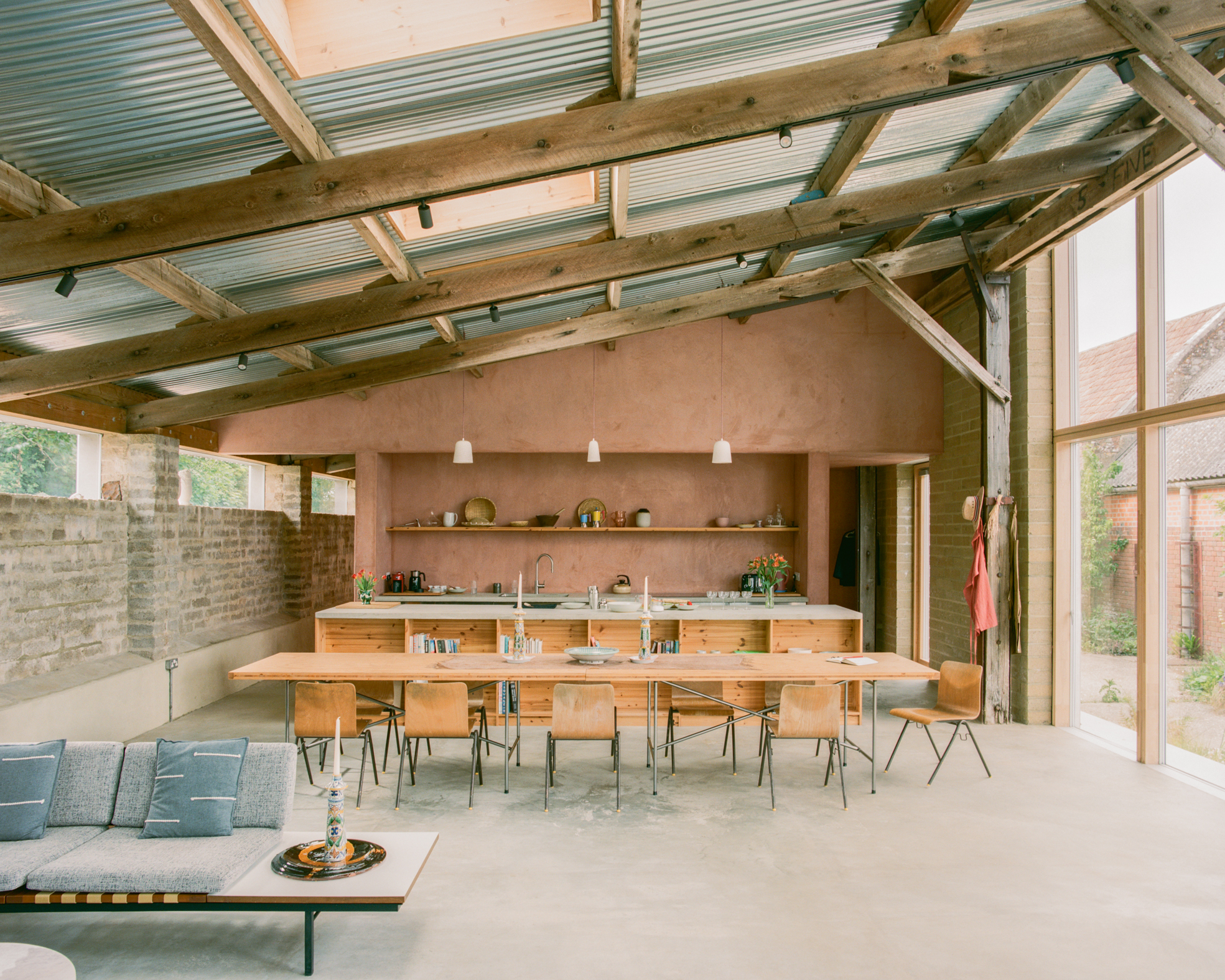 Wallpaper* Architect Of The Year 2026: Je Ahn of Studio Weave on a building that made him smile
Wallpaper* Architect Of The Year 2026: Je Ahn of Studio Weave on a building that made him smileWe ask our three Architects of the Year at the 2026 Wallpaper* Design Awards about a building that made them smile. Here, Je Ahn of Studio Weave discusses Can Lis in Mallorca