Platform 5 designs contemporary North London home in tricky infill plot
A series of playful architectural surprises offer a sense of space

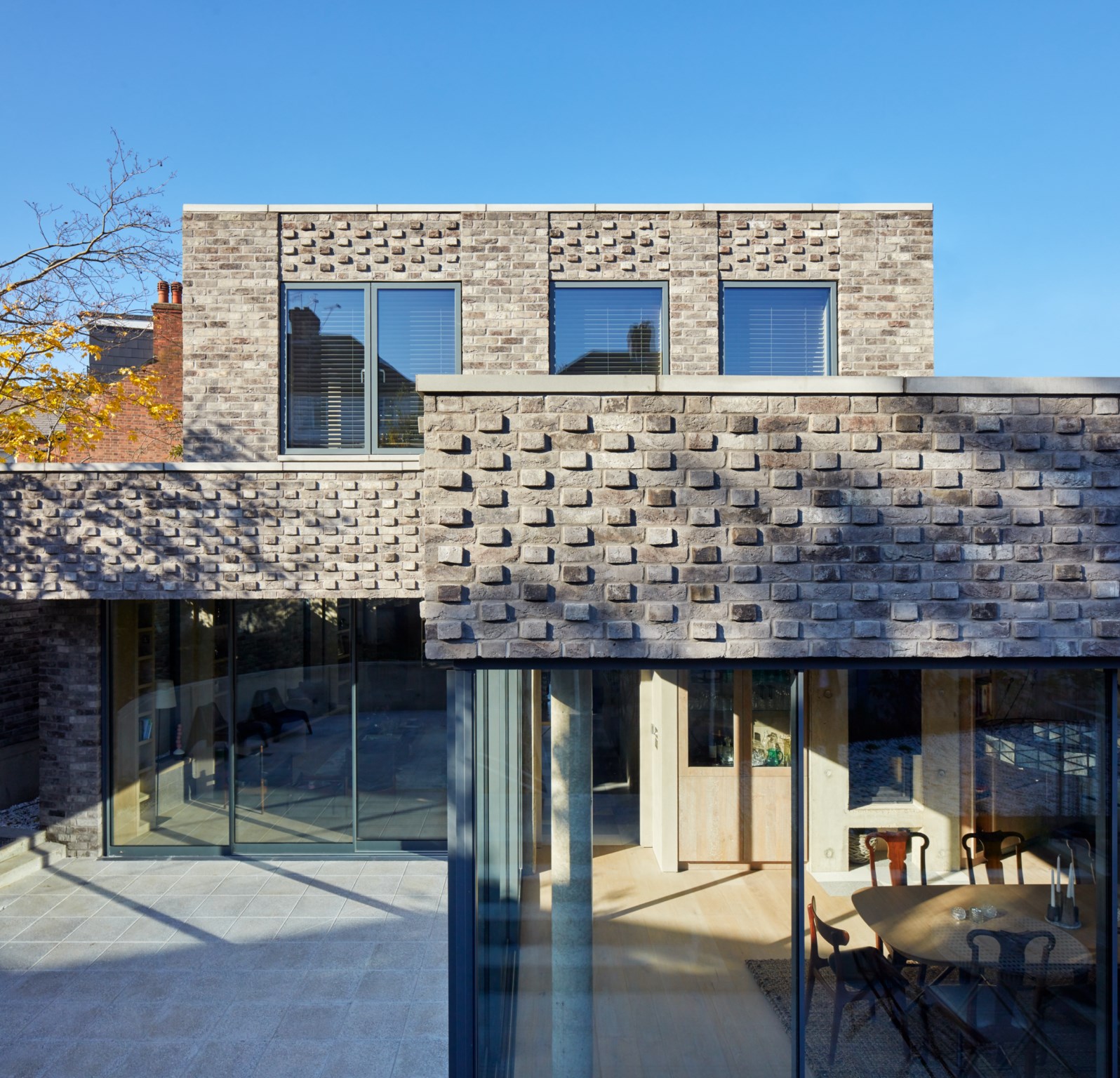
A refined, contemporary house for a gallerist, an artist and their family is the result of a masterful reimagining of a tricky plot in North London, courtesy of architecture practice Platform 5. The architects, headed by Patrick Michell and Claire McKeown, were called upon by the couple when the latter decided to transform a tight triangular infill site (a scrap of land previously used as parking for a builder's yard) into their family home.
The architects worked closely with their client in creating a building that negotiates the plot's several restrictions - for example, in terms of planning and the rights of neighbouring properties, as well as practical constraints such as the site's odd shape and its slim street facing facade.
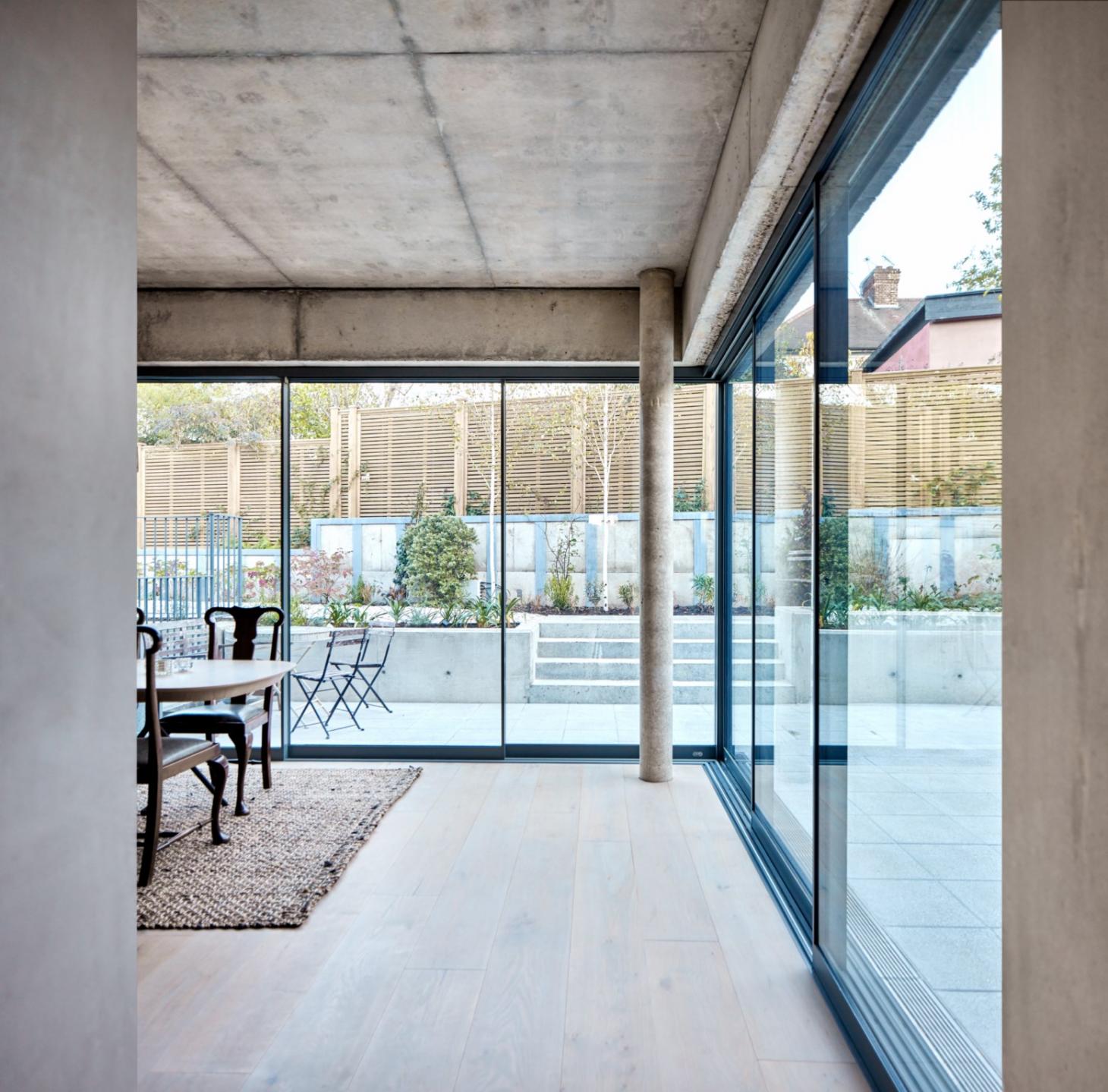
The new build structure is a concrete construction, which has been clad in grey brick, echoing the wider neighbourhood's character, while bringing an unmistakable contemporary note to the streetscape. The architects cleverly created a stepped structure to ensure the volumes sit comfortably within their context; so the house appears like a slim two storey building from the street, but the rear reveals cascading forms on different levels.
Inside, the house spans three comfortable levels. The ground floor hosts the main living spaces, such as the living room, kitchen and dinning area, as well as a snug and entrance hall. A flight of stairs down leads to the master suite with its own bathroom and wardrobe, as well as a study and utility room. The top floor contains a further three bedrooms.
The interior's streamlined aesthetic and careful detailing were a big part of the design development - just as important as the conception of the external volume composition. ‘There were many construction challenges for the team such as achieving high levels of airtightness with exposed blockwork walls and how to conceal services with an exposed concrete ceiling and limited areas of drylining,' the architects explain.
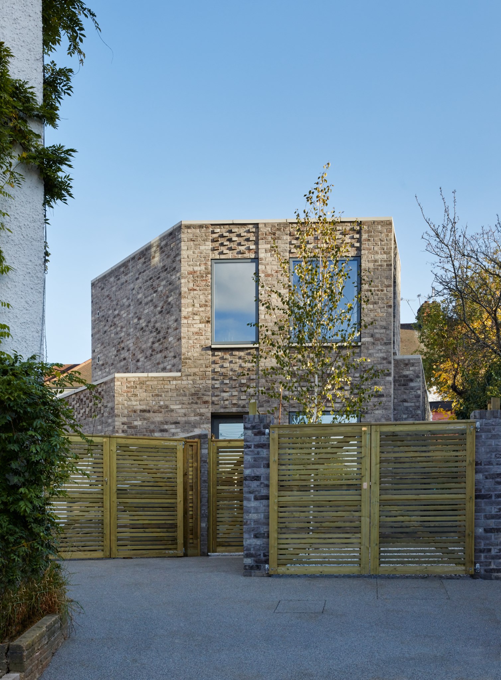
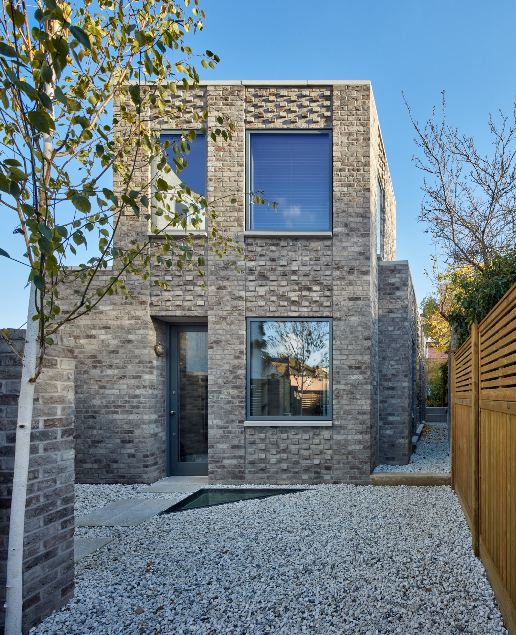
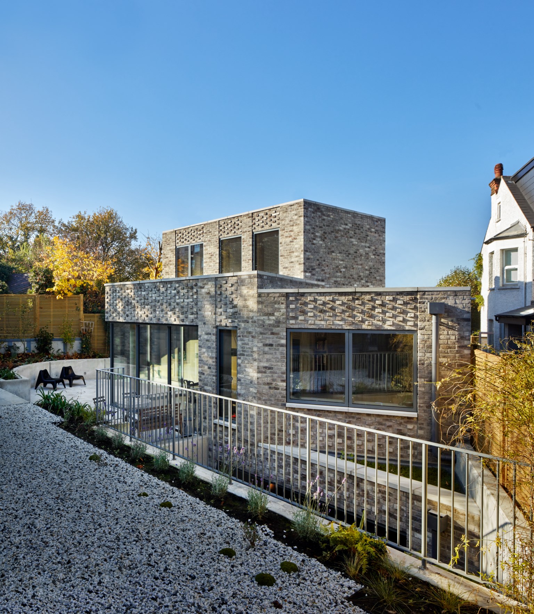
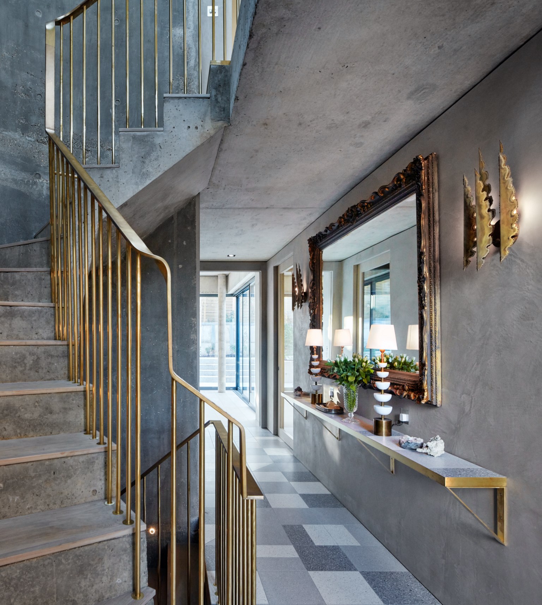
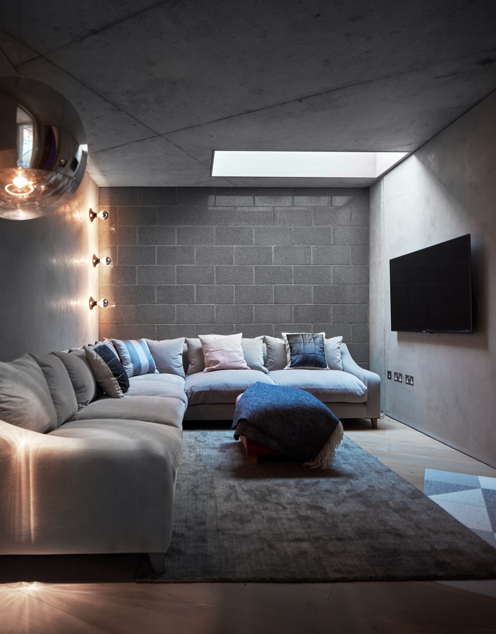
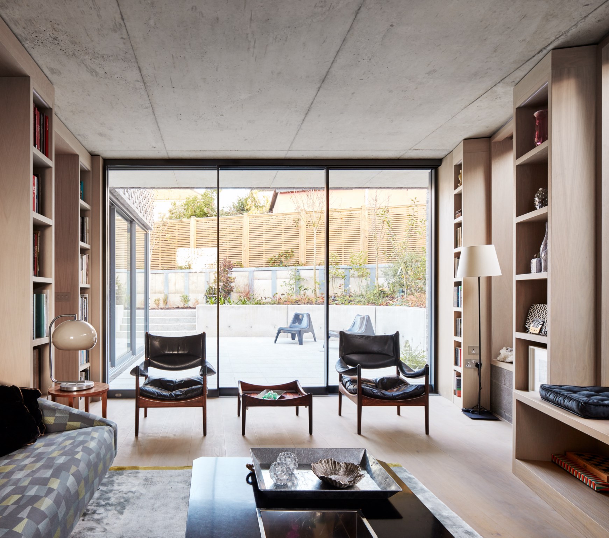
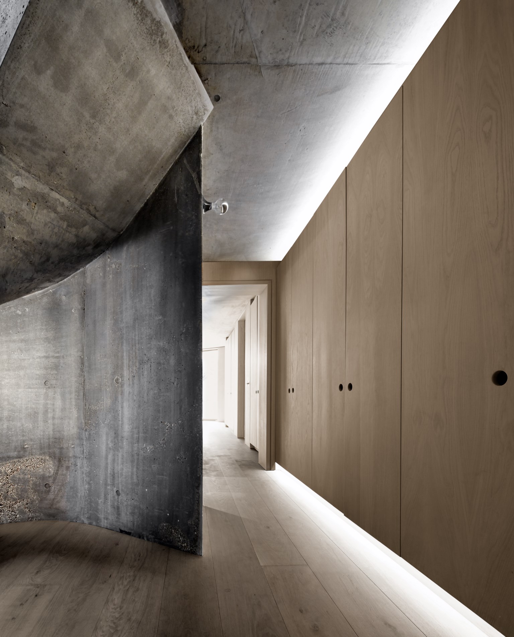
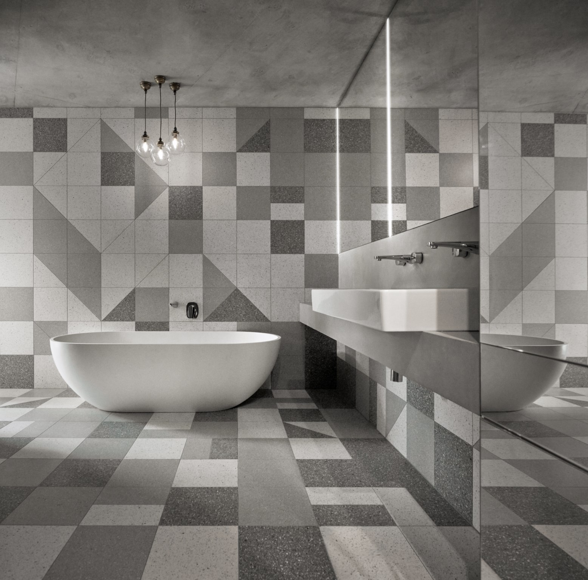
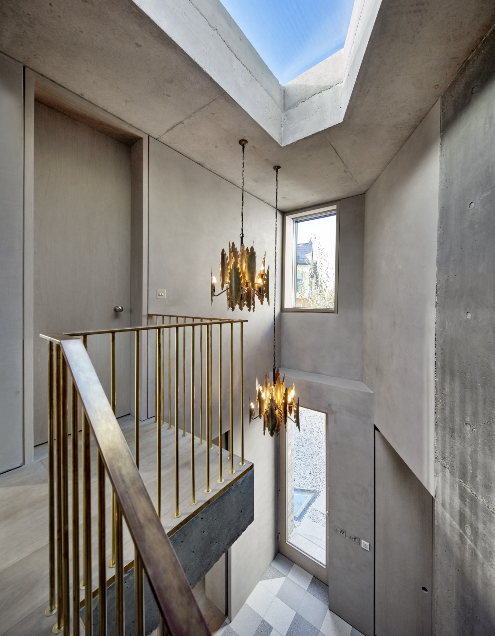
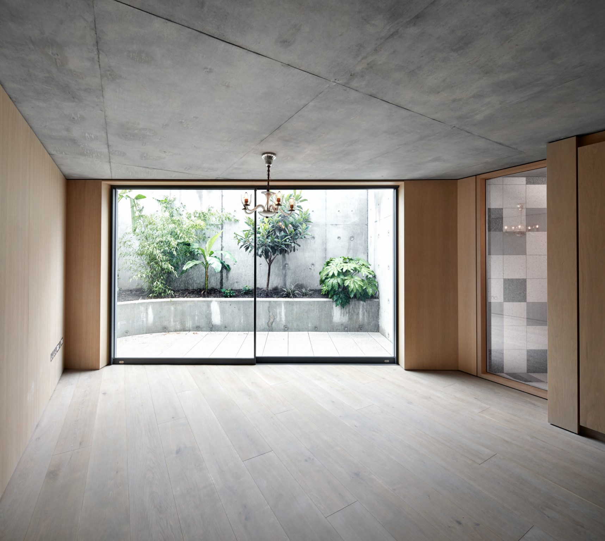
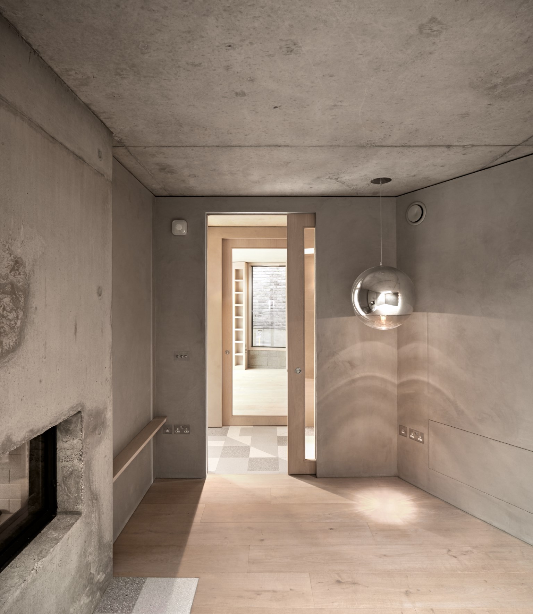
INFORMATION
Receive our daily digest of inspiration, escapism and design stories from around the world direct to your inbox.
Ellie Stathaki is the Architecture & Environment Director at Wallpaper*. She trained as an architect at the Aristotle University of Thessaloniki in Greece and studied architectural history at the Bartlett in London. Now an established journalist, she has been a member of the Wallpaper* team since 2006, visiting buildings across the globe and interviewing leading architects such as Tadao Ando and Rem Koolhaas. Ellie has also taken part in judging panels, moderated events, curated shows and contributed in books, such as The Contemporary House (Thames & Hudson, 2018), Glenn Sestig Architecture Diary (2020) and House London (2022).
